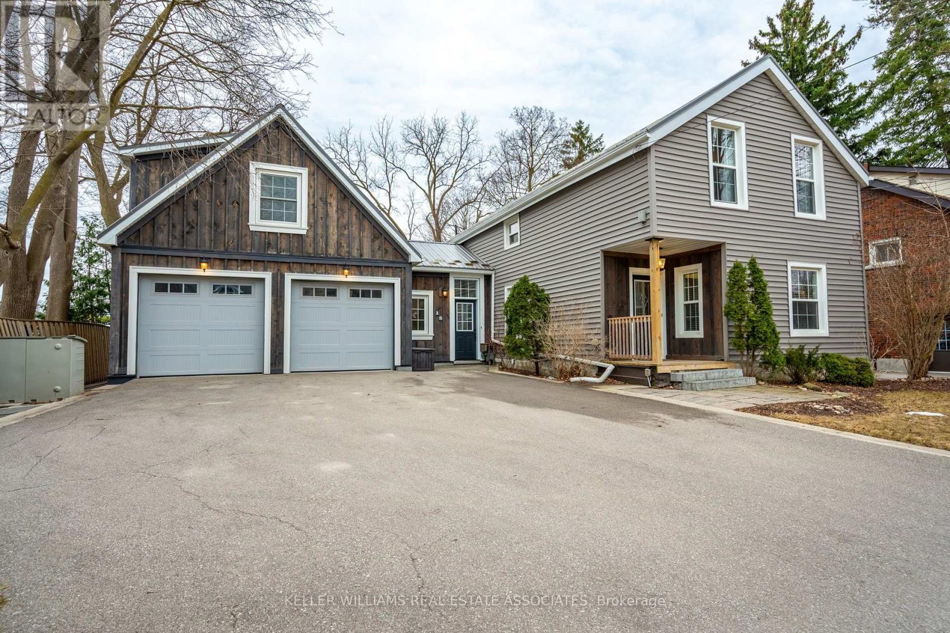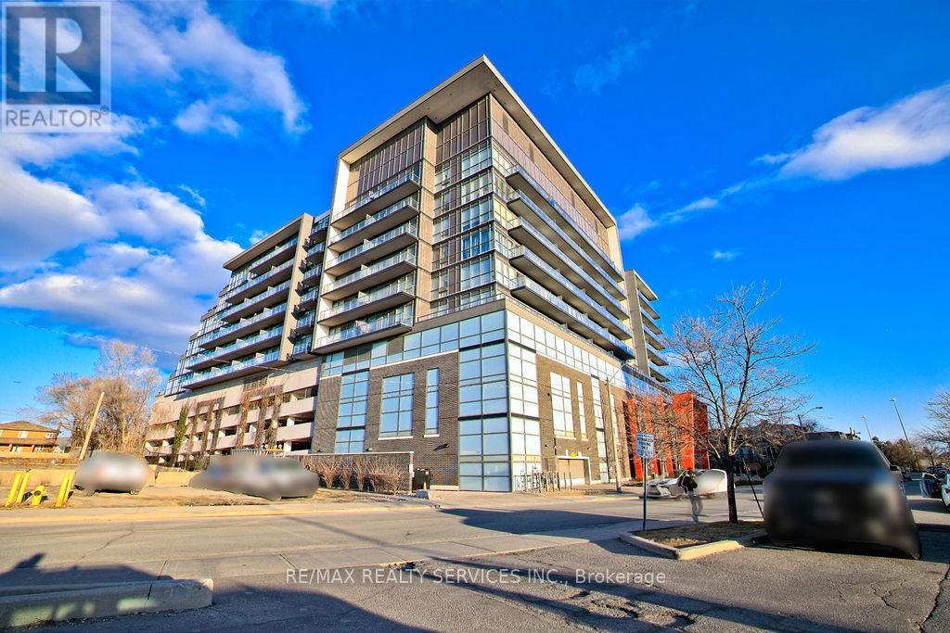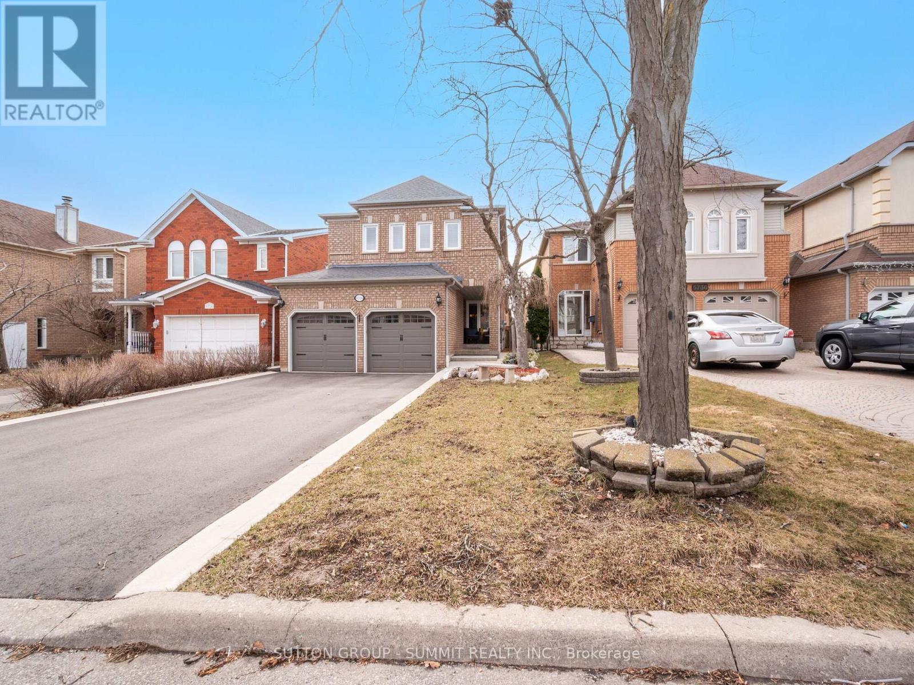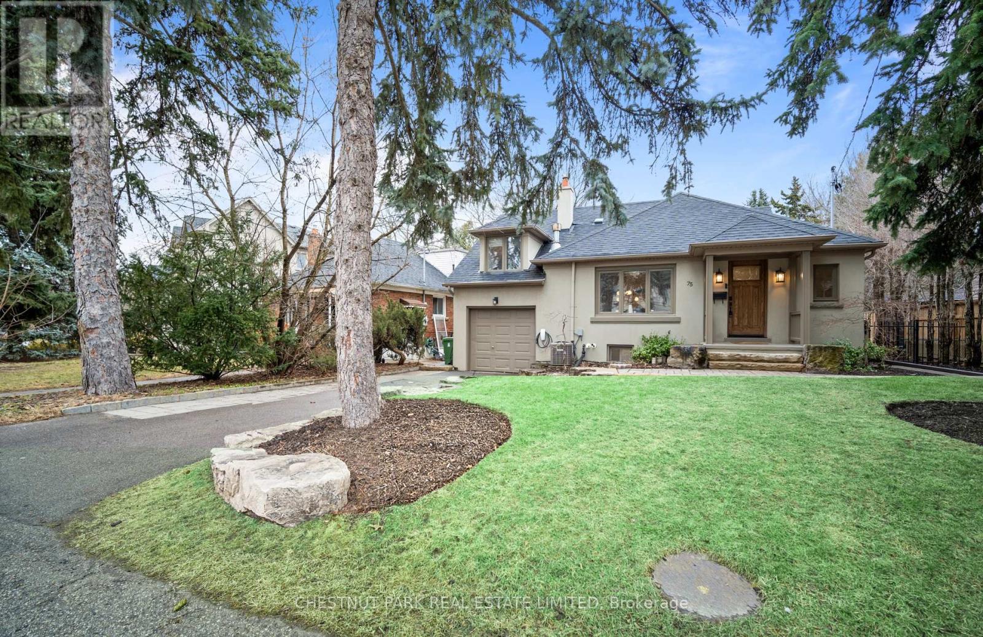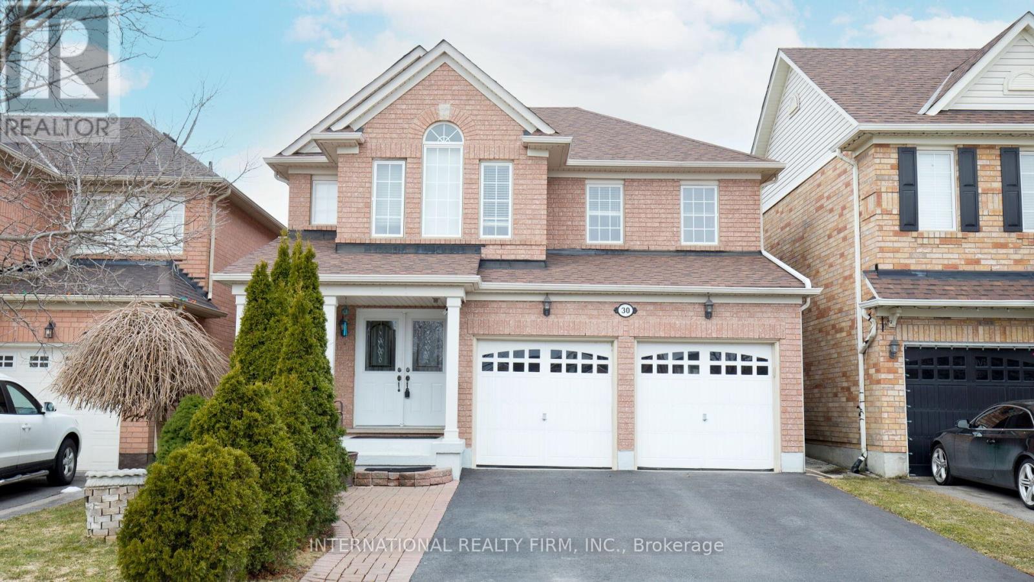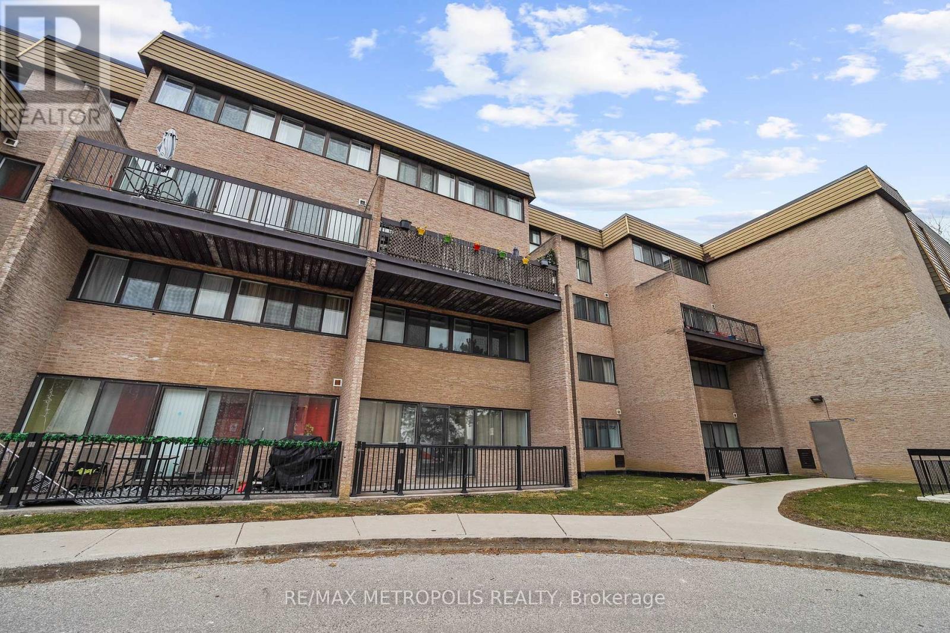24 Crawley Drive
Brampton (Avondale), Ontario
Welcome to this Beautiful 2 Storey on Double Corner Lot in Quiet Family-Oriented Neighbourhood. This Large 4 Bed, 3 Bath Home has Been Lovingly Maintained by Original Homeowner for Many Years. Eat In Kitchen with Stainless Steel Appl., Built in Pantry, Coffee Bar, Modern Cabinets & New Quartz Countertop. Open Concept w/ Bright Vaulted Family Rm Addition with Cozy Gas Fireplace, Bamboo Flooring & Walk Out to Tiered Deck w/ Fully Fenced Yard. Separate Dining & Living Room with Original Hardwood Flooring & Lg Windows Overlooking Yard. 2nd Floor, Main 4pc Bath & 3 Good Size Bedrooms each with Dbl Closet & Lg Window. Primary Bed with 2 Windows, His & Hers Closets & Lovely Modern 3pc Ensuite Bath. Bsmt Features Rec. Room with Built In Cabinet & Shelving, Wall Sconces & Dry Bar. Other 1/2 is Laundry/ Storage Room with Work Area. Separate Entrance to Basement with Inside Access to 2 Car Garage. Amazing Property with Fenced Back Yard. Mature Landscaping, Deck, Patio, Gazebo & Garden Shed. Walking Distance to Bramalea City Centre, Shopping, Schools, Parks, Churches & Recreation. Many Upgrades Over the Years. A Must See Rare Opportunity! (id:55499)
RE/MAX Real Estate Centre Inc.
305 Marshall Crescent
Orangeville, Ontario
Exceptional Opportunity in Orangeville! Welcome to this bright and spacious two-story family home, perfectly designed for comfort and functionality. The main floor offers a seamless flow with a combined living and dining area, ideal for entertaining, and a sun-filled eat-in kitchen with walk-out access to the deck and a private, fenced backyard. Enjoy cozy evenings in the inviting family room, complete with a gas fireplace, and the convenience of a main floor powder room. Upstairs, you'll find three generous bedrooms, including a large primary suite featuring a walk-in closet and a private 3-piece ensuite. The finished basement extends your living space with a warm rec room, a 3-piece bath, and a versatile office or den, plus a cantina and ample storage throughout. The home also features a cold storage area, perfect for preserving goods. The backyard is a gardeners dream with perennial plantings and raised beds for flowers or vegetables. (id:55499)
Ipro Realty Ltd.
18 George Street
Halton Hills (Georgetown), Ontario
One-of-a-Kind Multigenerational Home in Georgetown's Coveted Park District Designed with flexibility in mind, this unique property features three separate living spaces, ideal for multigenerational families, income seekers, or savvy investors. Live in one and rent the others to offset your mortgage, or take full advantage of its income potential - this home adapts to your needs. [The Main Residence] A warm and inviting 3-bedroom home that blends character with comfort. Enjoy an updated kitchen, luxury vinyl plank flooring (with original hardwood beneath), a renovated 4-piece bath, and an upstairs laundry. Bright, spacious rooms offer a cozy layout for families or downsizers wanting space for guests. [The Industrial Loft Suite] Above and behind the extended-height double garage, this stunning loft impresses with soaring ceilings, heated concrete floors, upper-level Berber carpet, metal railings, a kitchenette, 3-piece bath, and private access. Perfect for teens, guests, a studio, or a stylish short-term rental. [The Garden Suite] A charming main-floor apartment with retro flair, modern updates, its own entrance, 3-piece bath, laundry, and full kitchen - ideal for in-laws, caregivers, or income potential. [The Central Foyer] A shared hub connecting all three zones with heated tile floors, 2-piece bath, additional laundry, and walkout to the yard - an ideal transition space. [The Property] Set on a 65 x 150 ft lot surrounded by mature trees and beautiful landscaping in the prestigious Park District. Just a 5-min walk to shops, restaurants, parks, and the GO Train. With parking for 6, curb appeal, and a lifestyle-first design, this is a rare opportunity to live, earn, and grow in Georgetown' s most desirable neighbourhood. (id:55499)
Keller Williams Real Estate Associates
3453 Fourth Line
Oakville (1016 - Sh Sixteen Hollow), Ontario
Welcome to 3453 Fourth Line by Rose haven Homes, your perfect 3-bedroom 3-bath freehold townhome located in Oakville's most desired Glenorchy community. Step inside to high 9'ceilings and elegant hardwood floors on the main floor, and pot lights throughout both levels, leading outdoors to a fully-fenced backyard with manicured lawn, wood deck and gas BBQ line, perfect for gatherings. The open-concept kitchen features modern appliances, ample cabinet space with breakfast bar, quartz countertops & gas range. A living room complete with a gas fireplace. The second floor includes 3 spacious bedrooms, with the master suite boasting a walk-in closet and a luxurious 5-piece ensuite. A large guest bathroom and a conveniently located laundry room on the second level. Additional upgrades include EV charger, central vacuum, and owned hot water tank. Located in Oakville's Glenorchy community, this home is near top-rated schools, nature trails, golf courses, newly renovated sports complex, hospital and Highway 407. (id:55499)
Royal LePage Signature Realty
1021 - 15 James Finlay Way
Toronto (Downsview-Roding-Cfb), Ontario
Stunning Condo in a Prime Location!This beautiful modern living space, plus a 50 sq. ft. balcony overlooking a serene garden terrace. The stylish kitchen features granite countertops with an undermount sink, stainless steel appliances, and a sleek backsplash. Upgraded hardwood floors, baseboards, kitchen cabinetry, and ceilings add to the homes elegance. Conveniently located near Wilson Metro Station, the new hospital, Hwy 401, shopping, public transit, parks, plazas, and restaurants everything you need is just minutes away! (id:55499)
RE/MAX Realty Services Inc.
5726 Tayside Crescent
Mississauga (Central Erin Mills), Ontario
Welcome to your dream family home, this stunning 4 bedroom 4 bathroom detached home is located in highly desirable neighbourhood of Erin Mills. Main floor features open concept main floor with spacious living/dinning rooms ready for large gatherings. Kitchen with quartz counter, breakfast bar and S/S appliances (gas stove), large breakfast area overlooking backyard. Cozy family room with wood burning fireplace ready for those winter nights. Glamming hardwood flooring as well as California shutters throughout the entire house. Laundry on main floor with direct access to the double car garage. Upper floor offers enormous Master bedroom with large sitting area, walk in closet and upgraded 3pc En-suite. Other 3 bedrooms bright and specious with lots of closet space. 4pc main bathroom finishes the upper floor tour. Outside beautifull and scaping with great front curb appeal leading to professionally finished backyard with upgraded patio for those summer parties. Large front porch gives extra outside space to enjoy the outdoors. Double driveway with no sidewalk gives plenty of room to park. Home Surrounded by Best high schools in Mississauga: John Fraser & St. Aloysius Gonzaga (French immersion), Parks, trails, recreational centers, Erin Mills mall and Theatre. Easy access to Mississauga transit, major highways and hospital. (id:55499)
Sutton Group - Summit Realty Inc.
81 Ravenscliffe Court
Brampton (Northwood Park), Ontario
This beautiful freehold townhouse boasts excellent curb appeal and offers 3 bedrooms, 3 bathrooms, ( 2 full washrooms on 2nd floor )and a fully finished Look-out basement. Home offers enclosed big porch ,Side entrance to Garage and Entrance to backyard from Garage .The main floor features an open living and dining area that leads to a spacious backyard, as well as a delightful eat-in kitchen with a stylish backsplash, quartz-counter, S/S Appliances and cozy breakfast nook ,Hardwood floor throughout the main floor & Big powder room.The primary bedroom includes a 4-piece ensuite and a walk-in closet. Laminate flooring on second levels and look-out Beautiful basement with hardwood floor with above grade windows, Conveniently located near Beatty Fleming Public School, GO station, bus stops, grocery stores, and shopping plazas, with easy access to Highway 407.401,410. (id:55499)
Century 21 People's Choice Realty Inc.
30 Wildflower Lane
Halton Hills (Georgetown), Ontario
This beautifully maintained and well-cared-for home offers the perfect blend of comfort and style. Featuring three spacious bedrooms and three bathrooms, it provides ample space for a growing family. The main level boasts a convenient two-piece powder room, while the upper level includes two luxurious five-piece bathrooms, ensuring comfort and privacy for everyone. The well-appointed kitchen is a chefs dream, complete with stainless steel appliances, granite countertops, and a breakfast bar, all overlooking the backyard deck and the heated salt water pool - an ideal setting for summer gatherings. Adjacent to the kitchen, the cozy family room features a gas fireplace, creating a warm and inviting atmosphere. Gleaming hardwood floors flow throughout, enhancing the home's elegance. The primary bedroom is a true retreat, offering a spacious ensuite with a walk-in closet. A convenient upper-level laundry room adds to the home's functionality. Downstairs, the finished basement includes a dedicated office area, perfect for remote work or study. Outside, the home is beautifully landscaped, with an inviting front porch that adds to its charm. With parking for four cars, there's plenty of room for guests. The location is unbeatable within walking distance to shopping, restaurants, coffee shops, and schools. With 9-foot ceilings on the main floor and a spacious dining room perfect for family gatherings, this home offers an exceptional living experience in a prime location. (id:55499)
Ipro Realty Ltd.
75 Lynngrove Avenue
Toronto (Kingsway South), Ontario
Set in the prestigious neighbourhood of Kingsway South, this family-orientated and move-in ready home has it all. This 3+1 bedroom and 3 bathroom home has over 2,300 sq ft of living space on three levels and an amazing backyard. Open concept and spacious main floor living. Highly desirable features such as hardwood floors, modern light fixtures, and a large main floor bathroom. Upgraded kitchen with quartz countertops, stainless steel appliances including a gas stove, heated tile floors, and breakfast bar. A cozy and bright family room with tall ceilings and a fireplace. The primary retreat is on its own level offering exceptional privacy, and the must-have features of a walk-in closet and ensuite. The lower level is very functional for family living with a recreation room and an upgraded laundry room. The space is also perfectly set up to host overnight guests with a bedroom and bathroom. Beautiful landscaping on the front and back of the home. The dreamy backyard is fully fenced, with a hot tub (!), patio area, and a large flat grassy area that is great for the kids and pets. The home has a built-in garage with EV Charger, and a wide private driveway. Unbeatable location on quiet street - with conveniences and amenities in the close vicinity. Memorial pool, rec facilities, and primary + secondary schools around the corner. Ten minute walk to the TTC subway station and Bloor Street. (id:55499)
Chestnut Park Real Estate Limited
30 Benmore Crescent
Brampton (Vales Of Castlemore), Ontario
Welcome to a Warm, Comfortable family home in the Vales of Castlemore. Well maintained, harmonizing open concept. Beautiful hardwood flooring throughout. Upgraded with Portlights and California shutters. Safe and Family Oriented neighborhood. Separate entry to fully finished basement. Walkout to spacious patio deck and beautiful backyard. Close to Parks, Public Transit, Highways and shopping plazas. (id:55499)
International Realty Firm
1535 Wellwood Terrace
Milton (1026 - Cb Cobban), Ontario
Stunning and fully upgraded home situated on a premium corner ravine lot! The house is 3200 sq. ft. and boasts 4 spacious bedrooms, each with its own upgraded ensuite. This home offers ultimate convenience and luxury. The main floor features soaring 9-foot ceilings, pot lights throughout, and an upgraded kitchen with quartz countertops, a beautiful backsplash, and high- end Jennair stainless steel appliances. Enjoy the bright and airy breakfast area, perfect for morning meals. The fully finished basement adds extra living space for family gatherings or entertainment. Have Permit to be used as a second unit with separate entrance. This home truly combines elegance with modern finishes in a serene setting! Located near highly-rated schools, parks, trails, major highways, transit, and shopping. A true beauty you wont want to miss! (id:55499)
Century 21 Green Realty Inc.
184 - 2095 Roche Court
Mississauga (Sheridan), Ontario
Welcome to this spacious 4-bedroom, 2-bathroom home, newly painted throughout! Located close to QEW, Hwy 403, malls, Tim Hortons, public transport, and groceries, this home offers convenience and comfort. The Living room provides an open concept living with dining. The kitchen features almost brand-new appliances, sleek cabinetry, and ample counter space. The large bedrooms offer plenty of space. The bathroom includes modern fixtures and stylish finishes. Enjoy direct access to the front balcony and two entrances from the lobby and balcony. A school bus is available right in the court. **New Appliances, Modern Bathroom, Spacious Living Areas, New Potlights, and Freshly Painted Throughout**. Central AC & Heating ensure comfort year-round. With easy access to major highways and nearby amenities, this home is perfect for a busy lifestyle! (id:55499)
RE/MAX Metropolis Realty



