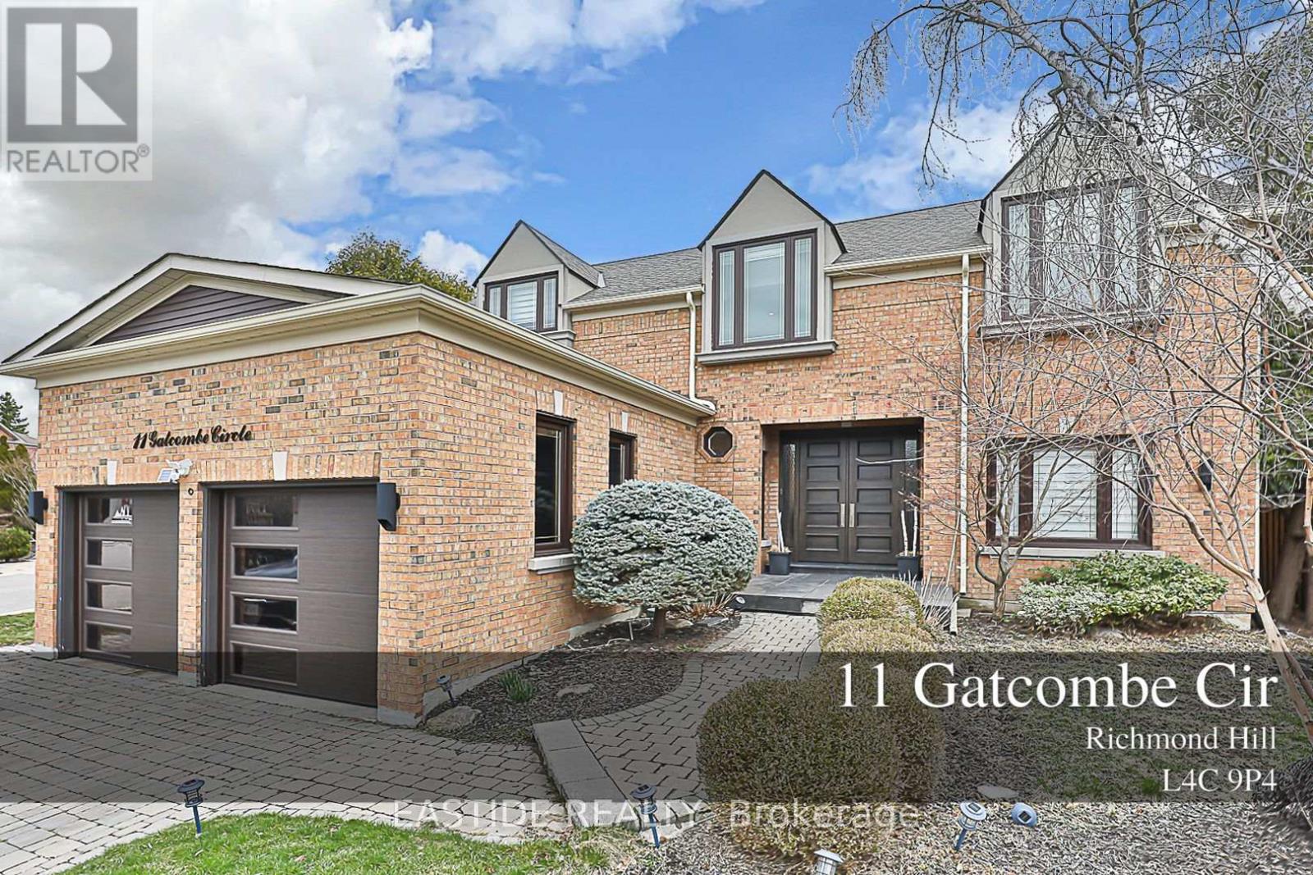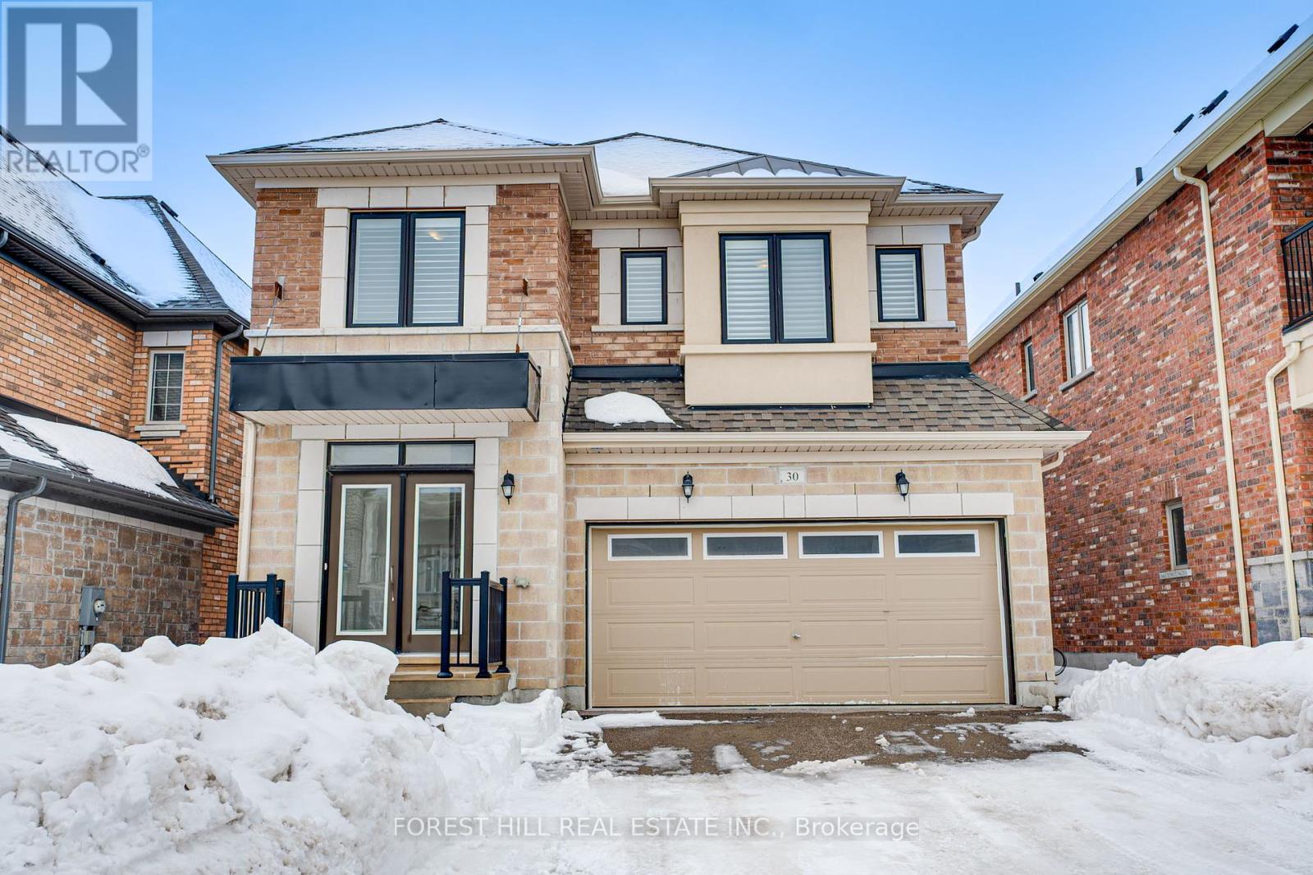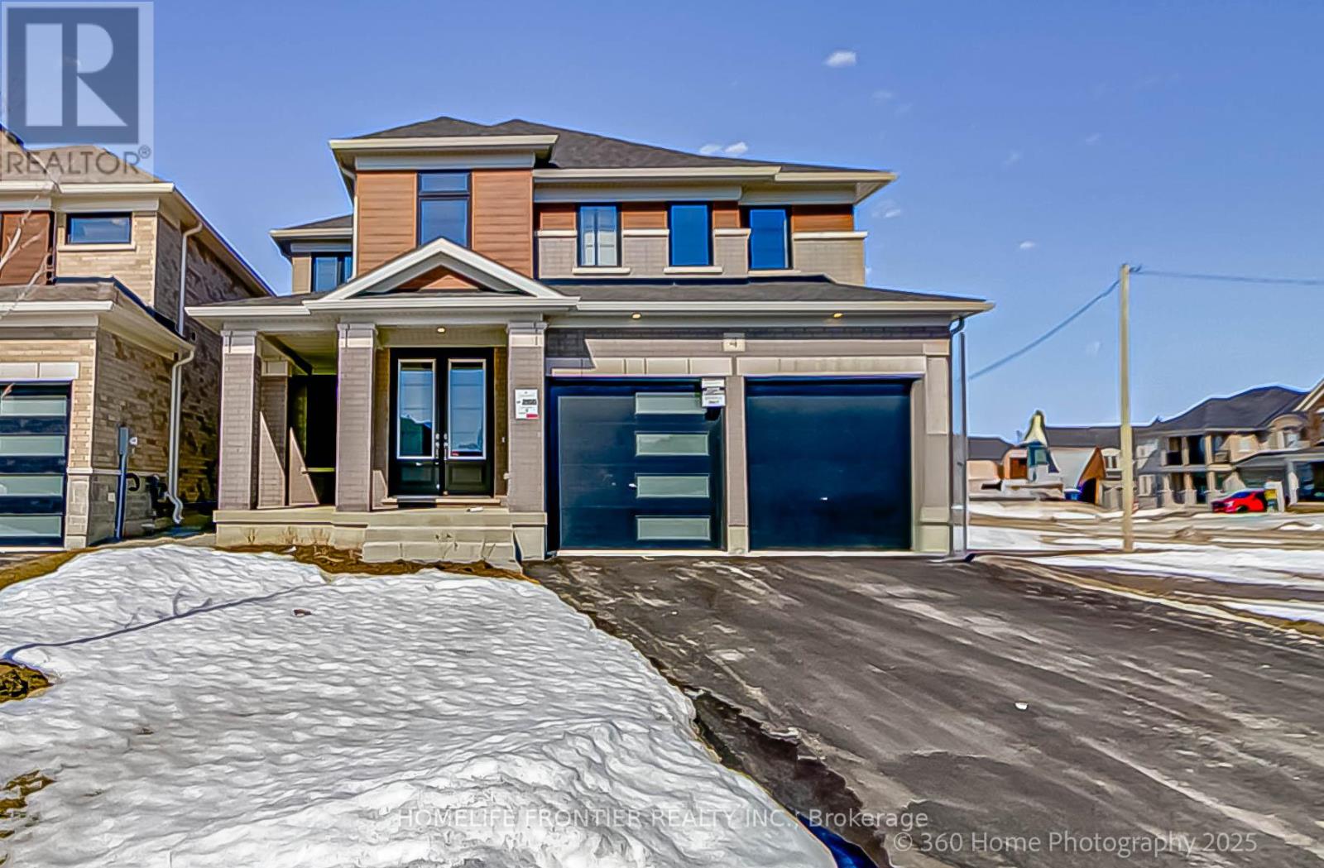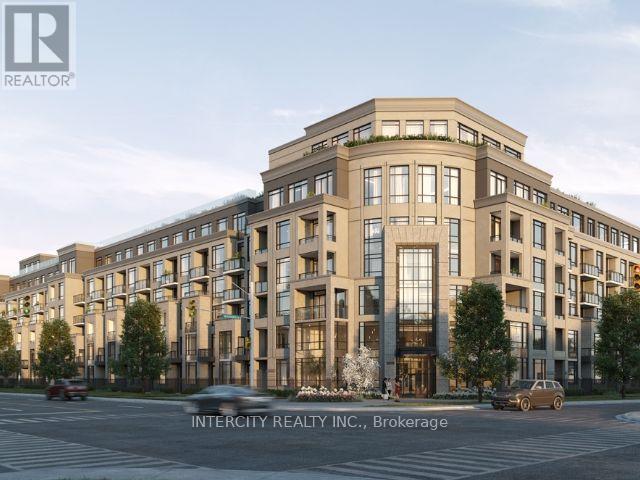87 George Street
Aurora (Aurora Village), Ontario
Timeless & Elegant Two-Story Brick Home in Aurora Village. Nestled in Aurora Village, this beautifully maintained two-story brick home blends classic charm with modern sophistication. Offering privacy and accessibility in a sought-after neighbourhood, it boasts bright, airy living spaces, high-quality finishes, and thoughtful upgrades throughout. The stately brick exterior features a wrap-around porch, double-car garage, and long driveway. A picturesque front yard with mature trees creates a serene atmosphere, while the expansive backyard is an entertainers dream with lush greenery, multiple seating areas, a spacious deck with glass railings, and a cozy patio.Inside, the open-concept main floor is bathed in natural light. The spacious living room has large windows and hardwood floors, while the elegant dining room features a bay window and wrought-iron chandelier. The modern kitchen boasts light wood cabinetry, Caesarstone countertops, a center island with breakfast bar, and deck access. A bright eat-in kitchen offers scenic views. The family room features a brick gas fireplace with wooden mantel, vaulted ceilings, and sliding doors to the backyard. The main floor also includes a laundry room with a walkout.Upstairs, the primary bedroom is a luxurious retreat with a spa-like ensuite, sitting area overlooking the backyard, and generous storage. Bright secondary bedrooms share a well-appointed hallway bath.The fully finished basement is perfect for entertainment, relaxation, or extra living space. It includes a cozy family room with fireplace, built-in shelving, ceiling projector, recreation room with billiards table, and a flexible space for a gym or home office. A walkout to the backyard makes it ideal for a potential in-law suite.This move-in ready home features modern appliances, upgraded HVAC, and ample storage. With expansion potential for a second-story addition, its perfect for families, entertainers, and those seeking a refined yet welcoming home. (id:55499)
Forest Hill Real Estate Inc.
2 Tuscany Grande
New Tecumseth (Alliston), Ontario
Wow - beautifully appointed and updated - you will love this home! Wonderfully located on Tuscany Grande, this home backs onto green space, ponds and the golf course and has incredible, serene views regardless of the season. The open concept main level features beautiful hardwood flooring, cathedral ceilings and an abundance of windows in the living room to let the sunshine in! The spacious, updated eat-in kitchen offers new quartz counters and backsplash, stainless appliances (all 2 or 3 yrs new) and a useful coffee bar. There is a walk out to the large deck from the breakfast area. Check out the deck - perfect for early morning tea or afternoon beverages and a BBQ. Back inside, laundry is conveniently on the main level - right off the kitchen. The inviting main floor sitting area at the front of the home is a perfect spot for reading a novel or listening to music. Upstairs is the spacious, private primary suite with a large window, lovely hardwood flooring, walk in closet and 5 pc ensuite. The professionally done lower level offers up lots more space to enjoy. Laminate flooring throughout, this level offers a large family room with another fireplace to enjoy, a bright guest bedroom, a 3-pc bath, another room with built in closets that would work as an additional bedroom if needed. The last room on this level is very versatile - home office, a workout area, a hobby room - lots of options to suit your need. This home features new lighting and window coverings throughout, a new fireplace mantle, some new doors and so much more! And then there is the community - enjoy access to 36 holes of golf, 2 scenic nature trails, and a 16,000 sq. ft. Community Center filled with tons of activities and events. Welcome to Briar Hill - where it's not just a home it's a lifestyle. Shows 10+++ **EXTRAS** Beautiful location on a quiet street overlooking ponds and the golf course. Lots of recent updates/upgrades (see attachment), AC new in 2024. (id:55499)
Royal LePage Rcr Realty
11 Gatcombe Circle
Richmond Hill (Mill Pond), Ontario
High-End Renovated Home Offers Modern Kitchen W/Top Of Miele Appl's, Quartz C/Tops, Hardwood Floor, Coffered Ceiling, Crown Moulding, Stained Oak Staircase W/Iron Pickets, Wall Paneling/Wainscoting, Smooth Ceilings, Solid Interior Doors, Custom Entry Door, Oversized Casing & Baseboards, LED Pot lights. Marble Master Ensuite (10Ft Shower) W/Heated Floor, Custom Wine Rack & Sauna. (id:55499)
Eastide Realty
22 Jones Court
Aurora (Aurora Highlands), Ontario
Fabulous 3 Bedroom semi-detached brick home, located in the heart of Aurora. Hardwood floor thru out Main and Second levels. Newly finished basement with rec room and 3 pc washroom. Close to schools, transit, shopping & all amenities. (id:55499)
Exp Realty
6 Forest Grove Court
Aurora, Ontario
Outstanding 5 Bedroom, 5 Bathroom, Executive 4300 + Sqft Home. On A Private Enclave In A Prestigious Neighborhood Of Aurora. Situated On A Child Safe Court With A Rare 59 Ft Frontage, Backs Onto A Protected Forest With A Park Nearby. The Open Concept Professionally Finished Basement With A Separate Theatre, Exercise And Games Area, Also Has A Kitchenette, Powder Room Large Enough To Install A Shower And Ample Storage Space. Adding Another 1800 Sqft Of Luxury, Comfort, And Elegance To This Exquisite Home. $300k Was Spent In Upgrades, Renovations And Improvements. The Custom Kitchen With Integrated High-End Appliances, Recess Lighting, Extra Cabinetry, Quartz Counter, Large Center Island Plus A Breakfast Area Is A Dream For Any Chef. Coupled With The Stunning Family Room With Its Marble Wall, Built-In Cabinets, Gas Fireplace, Huge Picture Window And Walk-Out To Treed Serene Backyard, It Becomes A Focal Point *The Heart Of The Home* Perfect For Entertaining And Family Gatherings. Primary Bedroom Is Large Enough For Sitting Area, Walk-In Closet And 5 Pc Spa Ensuite. The Rest Of The Bedrooms Are Spacious And Share 2 Semi Ensuite, A Bonus Is The Den On The Second Floor. Don't Miss Out! Definitely An Exceptional Property In A Premier Location, Close To 404, Private Schools, Golf Course, Big Box Stores, 10min To The Go Station And Boutique Shopping. A Gem! (id:55499)
RE/MAX West Realty Inc.
30 William Luck Avenue
East Gwillimbury (Queensville), Ontario
Welcome to 30 William Luck Ave, a beautifully designed home in the heart of East Gwillimbury.This stunning property features a spacious open-concept layout with elegant finishesthroughout. The gourmet kitchen boasts granite countertops, stainless steel appliances, and alarge island, perfect for entertaining. Sun-filled living and dining areas create a warm andinviting atmosphere. Upstairs, you'll find generously sized bedrooms, including a primary suitewith a 5pc ensuite and walk-in closet. With three full bathrooms upstairs, convenience andcomfort are ensured for the whole family. Enjoy the convenience of nearby parks, schools,shopping, and easy access to highways. A perfect family home in a fantastic location! (id:55499)
Forest Hill Real Estate Inc.
14 Rennie Street
Brock (Sunderland), Ontario
Attention first time buyers, growing families & empty nesters, this 2,000sqft+, 3 bedroom home is located in desirable, friendly Sunderland! The sunfilled, spacious open concept main floor design is an entertainer's delight! Modern, family sized kitchen w granite counters, gas stove, custom backsplash & centre island overlooking great & dining rooms featuring crown moulding, smooth ceilings & pot lights. Huge primary bedroom w 4pc ensuite (separate shower & tub) & large walk-in closet. All good sized bedrooms w double closets & large windows. Bonus 2nd fl laundry & 5 pc main bath (2 sinks). Unspoiled basement w above grade windows & r/i bath. Beautifully landscaped w inviting covered front porch. Fantastic deck w awning overlooking greenspace, 3 parking spots, located a few steps away from Sunderland P.S. Built in 2015. A must see! (id:55499)
Century 21 Leading Edge Realty Inc.
234 Sandale Road
Whitchurch-Stouffville (Stouffville), Ontario
Step inside this beautifully designed freehold townhome, where thoughtful details and a warm, inviting atmosphere make it truly special. The bright foyer sets the tone, with a convenient powder room just off the entrance.As you move down the hall, the space opens up into a stunning kitchen and living area. Light wood floors add to the airy, modern feel, while the kitchens soft, neutral tones create a timeless elegance. This space flows effortlessly into the backyard, making it perfect for indoor-outdoor living and entertaining.Upstairs, the spacious primary bedroom is a serene retreat, featuring large windows that let in plenty of natural light and a stylish 4-piece ensuite. Two additional bedrooms offer comfort and charm, sharing a beautifully designed 4-piece bathroom with a spa-like feel. A conveniently located laundry area completes this level.The basement provides a flexible space that can adapt to your needs whether its a cozy family room, home office, or play area. Light flooring keeps the space feeling bright and open, while a crawl space offers extra storage to keep things organized. Located within walking distance to parks, schools, shopping, restaurants, and public transit, this home blends style, comfort, and convenience perfect for modern family living! (id:55499)
RE/MAX All-Stars Realty Inc.
153 Jonas Millway
Whitchurch-Stouffville (Stouffville), Ontario
Welcome to 153 Jonas Millway, a stunning 2-story detached home in the heart of Stouffville! This spacious residence boasts over 2,600 sqft above grade, a double-car garage, and a d finished basement. The upgraded kitchen features quartz countertops, while the family room offers a cozy fireplace. Located in a quiet and family-friendly neighbourhood, this home is minutes from top-rated schools (Barbara Reid P.S & Stouffville District S.S), hospitals, the GO Station, shopping, restaurants, a community center, library & major highways-perfect for modern living. (id:55499)
RE/MAX Realty Services Inc.
4 Bluebird Boulevard
Adjala-Tosorontio (Colgan), Ontario
Discover the perfect blend of comfort and style in this brand-new, stunning 5-bedroom, 4-bath home by Tribute Communities, ideally situated in beautiful Colgan Crossing. Sold directly by the builder, this home is just a short drive from HWY 400, offering both convenience and an exceptional living experience. Boasting 2,983 sq. ft. of living space, this modern two-story home provides ample room for family and guests. The thoughtfully designed layout includes 5 spacious bedrooms and 3 bathrooms on the second floor. Elegant hardwood floors and broadloom enhance the home's warmth and sophistication. Separate dining room is perfect for hosting memorable dinners, beautifully designed kitchen features a walk-in pantry and servery. The primary suite is a private retreat, complete with a large walk-in closet and a luxurious 5-piece ensuite featuring a glass-enclosed shower. Dont miss this incredible opportunity to own an exceptional home in one of Ontario's most sought-after communities! (id:55499)
Homelife Frontier Realty Inc.
415 - 2075 King Road
King (King City), Ontario
King Terraces by Zancor Homes, offers everything you've been looking for and more - Spacious open floor plan, the stunning natural light that fills each room, or the serene courtyard that's perfect for relaxing or entertaining. This exquisite east-facing 1-bed, 1-bathroom defines luxury, boasting soaring 9-foot ceilings, a sleek modern interior, and a sleek modern interior with premium decor upgrades. Upgrades Include panel ready fridge and dishwasher, quartz countertop with matching slab backsplash and battery powered blinds, Located in a highly desirable neighborhood of King City, this home not only boasts impressive curb appeal, but it also features modern finishes and thoughtful touches that make it truly special. The gourmet kitchen is a chef's dream, and the luxurious primary suite feels like a private retreat. With top-rated schools, parks, shopping, and dining just minutes away, you'll have everything you need right at your doorstep. Plus, the community is welcoming and perfect for families, young professionals, or anyone seeking a peaceful yet vibrant atmosphere. King Terraces is a place where you can create memories, build your future and truly live your best life. Schedule a tour today. ** OPEN HOUSE **- Zancor Sales Centre - 1700 King Rd, King City ** (id:55499)
Intercity Realty Inc.
5827 7th Line
New Tecumseth, Ontario
Top 5 Reasons You Will Love This Home: 1) Follow the charming circular driveway to discover this secluded three bedroom home, offering a serene retreat surrounded by nature's beauty, settled in tranquility, perfect for those seeking peace 2) Enjoy the seamless flow from the indoors to the outdoors, with multiple walkouts leading to a sun-soaked back deck with Southern exposure, including inside entrance from the garage providing access to both the main and upper levels 3) Rest easy knowing that all the major updates have been taken care of, including windows, doors, furnace, air conditioner (October 2024), hot water heater, roof, decking, and more, along with a garden shed and greenhouse, ready for your green thumb 4) Picture the joy of watching your children toboggan in their own backyard while you unwind in the hot tub, gazing at the stars and counting your blessings 5) When it's time to head out, you'll appreciate the unbeatable location with easy access to Highways 400 and 27, allowing for the commute to Toronto, Beeton, Tottenham, Alliston, and Bradford a breeze. 2,917 fin.sq.ft. Age 45. Visit our website for more detailed information. (id:55499)
Faris Team Real Estate












