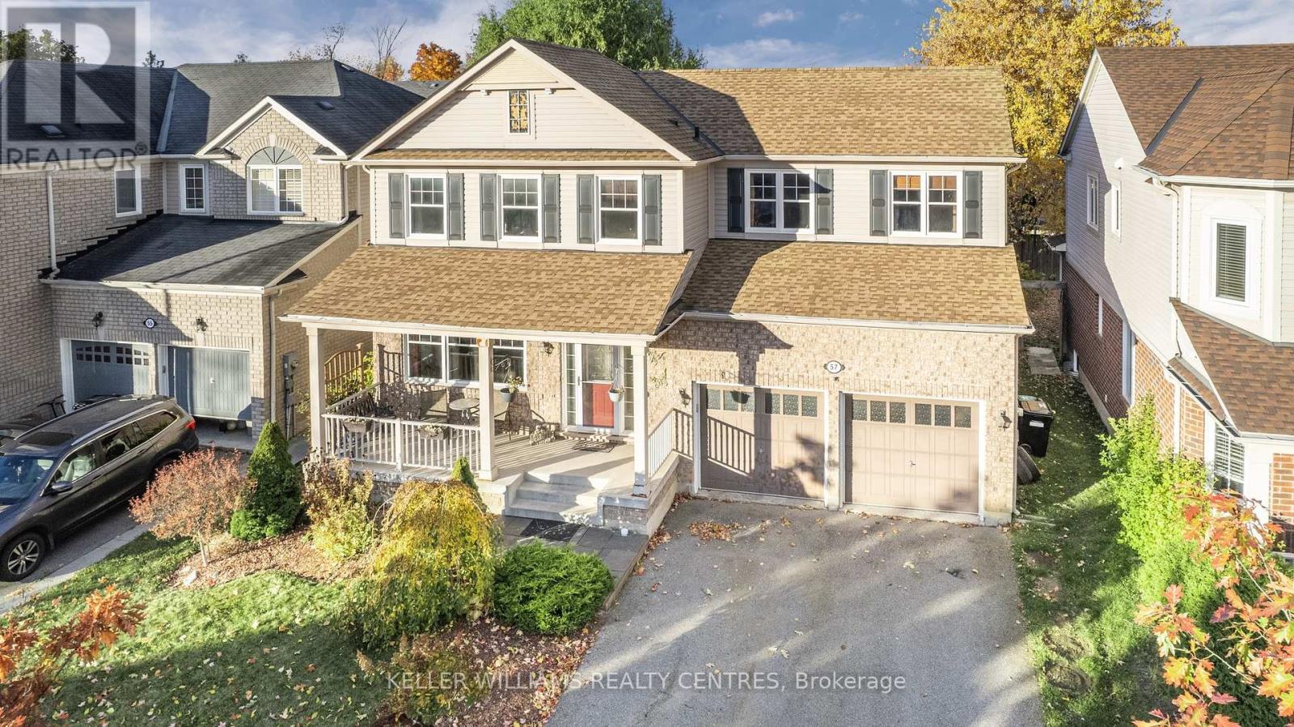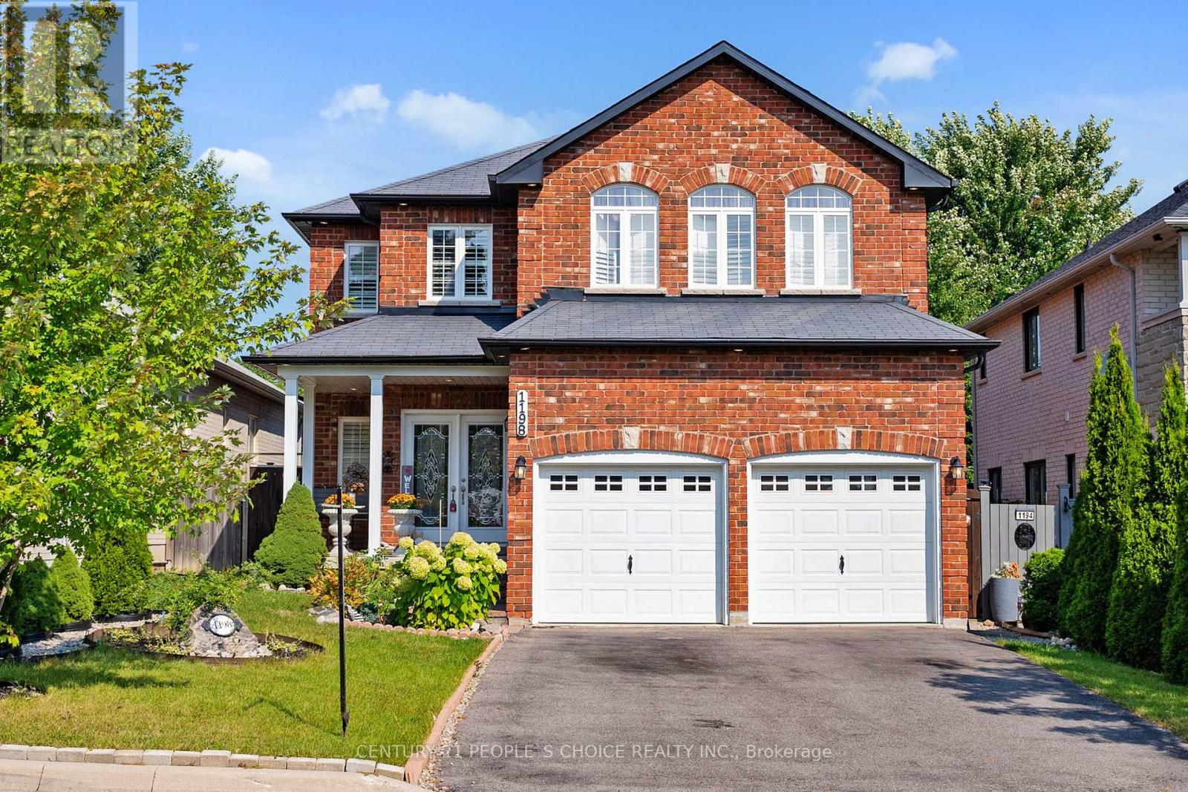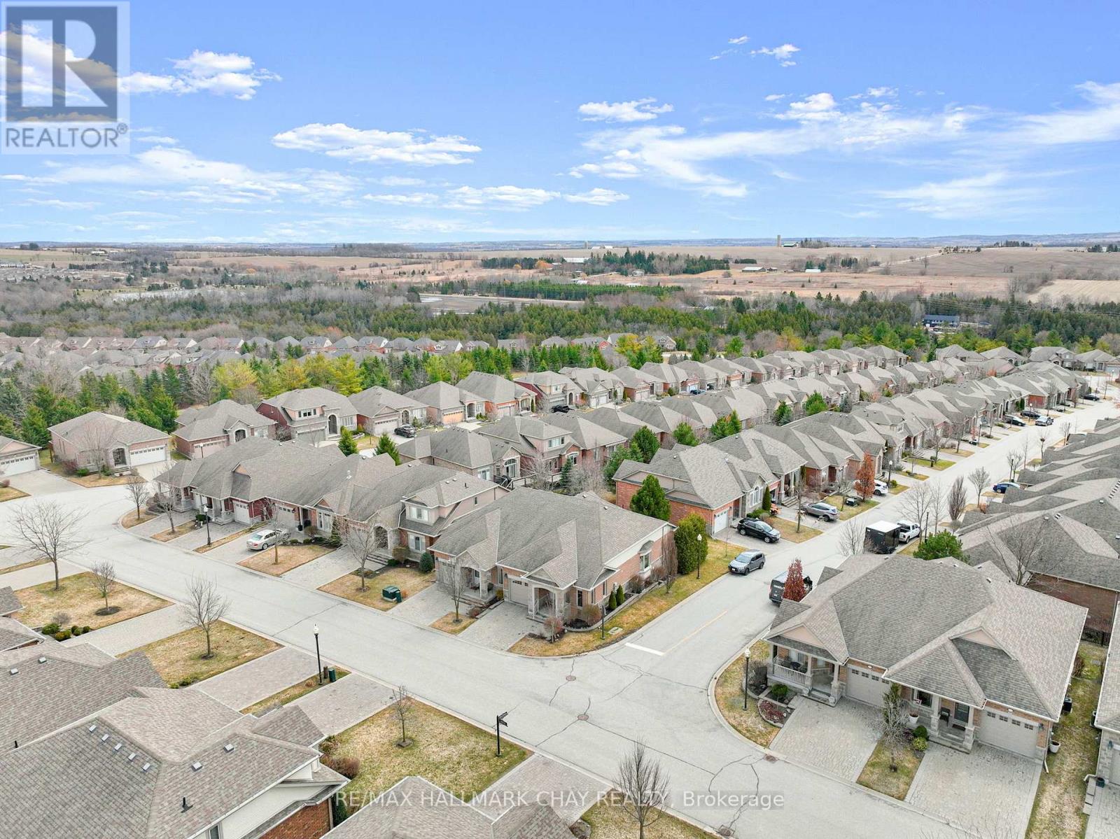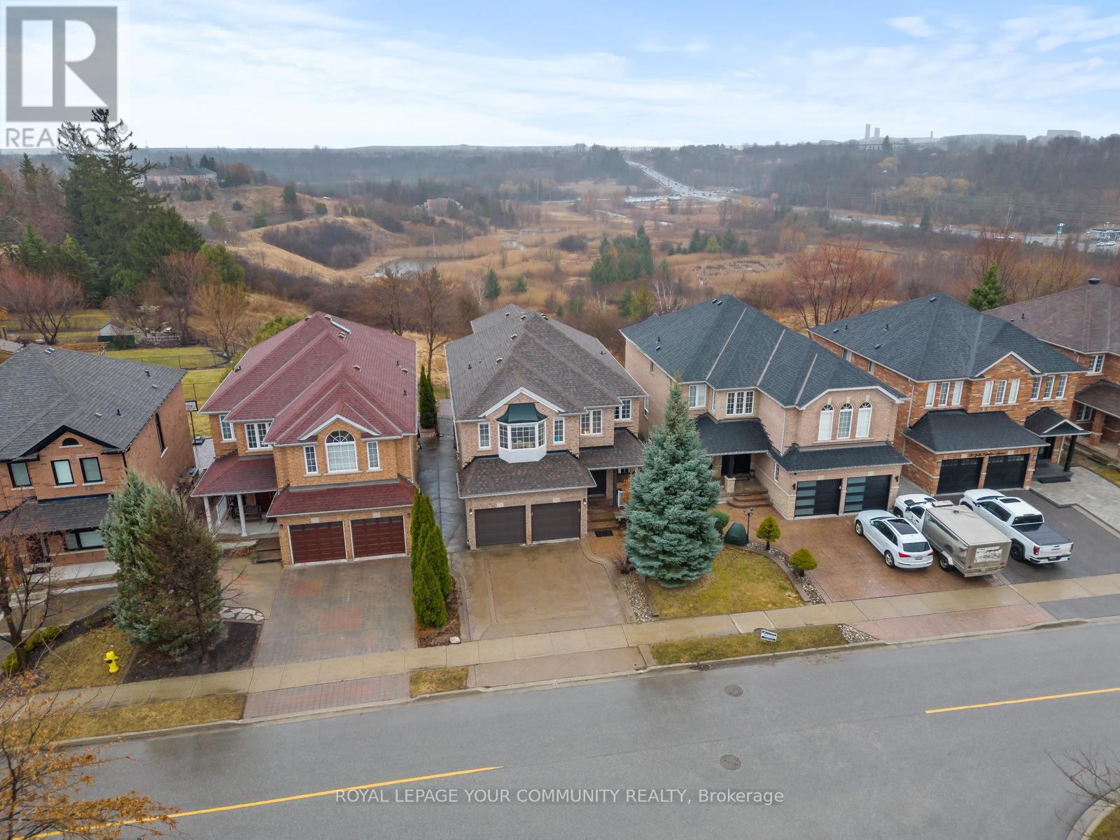69 Hopkins Crescent
Bradford West Gwillimbury (Bradford), Ontario
Welcome to this stunning 4-bedroom, 2.5-bath family home nestled in the heart of Bradford. Featuring a spacious double car garage and a total of 6 parking spaces, this property is perfect for growing families or those who love to entertain. The bright, open-concept layout is enhanced by rich hardwood floors throughout, creating a warm and inviting atmosphere. The kitchen walks out to a beautiful deck, ideal for morning coffee or summer BBQs. Large windows throughout the home fill every room with natural light. Enjoy the convenience of second-floor laundry, making everyday chores a breeze. The walk-out basement offers endless potential for future living space or an in-law suite. Dont miss your chance to call this beautiful property home! (id:55499)
Century 21 Leading Edge Realty Inc.
57 Kidd Crescent
New Tecumseth (Alliston), Ontario
Welcome to 57 Kidd Crescent, Alliston A Stunning 4 Bedroom, 3 bathroom family home! This beautifully designed home is situated in one of Alliston's most desirable neighbourhoods, offering the perfect combination of modern elegance and small-town charm.Step inside and be greeted by 9 ft ceilings throughout the main floor and soaring cathedral ceilings in the family room, creating a bright and airy space perfect for relaxing or entertaining. The open-concept main floor features a stylish kitchen, a spacious dining area and living room with large windows that flood the space with natural light. Upstairs, you'll find generously sized bedrooms, including a luxurious primary suite with a two walk-in closets and a spa-like ensuite bathroom. The additional bedrooms provide ample space for family, guests, or a home office. The private backyard with above ground pool and multiple gazebos, is ideal for summer BBQs or unwinding after a long day. With a built-in garage and ample parking, convenience is at your doorstep. Prime Location, minutes from top-rated schools, parks, and local amenities. Close to shopping, dining, and entertainment in Alliston's charming downtown. Easy access to major highways and employment hubs like Honda Canada Manufacturing. Surrounded by scenic trails, golf courses, and Earl Rowe Provincial Park for outdoor enthusiasts. Don't miss this one! (id:55499)
Keller Williams Realty Centres
1198 Westmount Avenue
Innisfil (Alcona), Ontario
Welcome to This Stunning Detached Home In a Sought-after Neighborhood of Alcona, Innisfil! It Features 4+2 Bedrooms & 4 Washrooms, Double Car Garage, 6 Parking Spaces, Double Entry Door, Spacious Foyer, 9ft Ceiling (Main floor), Lovely Floors, Open Concept Living-Dining Room with Pot lights, Bright Office W/French Doors, Kitchen W/ Stainless Steel Appliances, Extended Cabinets, Breakfast Bar, Eat-in Area W/O To a Large Fully Fenced Backyard W/New Concrete Patio & Shed, Grand Family Room w/ High Ceiling & Huge Windows, Curved Stairs To Second Floor, Gorgeous Primary Bedroom w/ Walk-in Closet, Ensuite Washroom, & Juliet Balcony Overlooking the Beauty of the Grand Family Room, Enormous Size Bedrooms, Large Finished Basement W/ Recreational Area, 2 Bedrooms & 3pc Bathroom, Exterior Pot Lights, & Beautiful Landscaping. Over 3,170 sq ft of Living Space (Bsmt included). Close To Plazas, Shops, Supermarkets, Schools, Parks & Beach. (id:55499)
Century 21 People's Choice Realty Inc.
1360 Butler Street
Innisfil (Alcona), Ontario
Stunning Luxury Home in One of Innisfil's Most Desirable Neighbourhoods. Nestled on a premium walk-out ravine lot, this exquisite 4-bedroom, 5-bathroom home offers the perfect blend of elegance and functionality. Located in one of Innisfil's most sought-after neighbourhoods, this home provides a tranquil yet convenient lifestyle, with shopping, restaurants, and local amenities just moments away.Upon entering, you'll be captivated by the spacious open-concept design and soaring 9-foot ceilings that enhance the feeling of light and space. Gorgeous hardwood flooring flows seamlessly throughout, with no carpet in sight. The home has been thoughtfully upgraded with wainscoting and crown moulding, adding a touch of sophistication to the living spaces. Each bedroom features its own ensuite bathroom, offering ultimate privacy and comfort for all family members or guests. The gourmet kitchen offers ample cabinetry, and a large island perfect for meal preparation and entertaining. The open dining and living areas are perfect for entertaining, with easy access to the breathtaking outdoor space overlooking the ravine.The walk-out basement is a true standout feature, offering endless possibilities. With separate entry, this space could easily be converted into a private second suite ideal for multi-generational living, guests, or even rental income potential. The basement has rough in for separate laundry and has a newly finished bathroom, adding even more convenience and functionality to this already incredible space. Whether you're hosting gatherings or enjoying quiet family time, this home offers the best of both worlds. The outdoor area provides a serene retreat, where nature is right at your doorstep.Don't miss out on the opportunity to own this exceptional home in a prime location. Schedule your private viewing today! (id:55499)
Keller Williams Experience Realty
93 Sunbird Boulevard
Georgina (Keswick North), Ontario
Welcome to 93 Sunbird Blvd, all-brick bungalow, ideally situated in the heart of Keswick. Offering a spacious and functional layout, this home is perfect for families, downsizers, or investors alike. Featuring 2+2 bedrooms and 2+1 bathrooms, this home provides ample living space across both levels. The large entryway sets the tone for the open and inviting design, while plenty of storage ensures convenience and organization. The fully finished basement boasts a cozy gas fireplace, making it a perfect space for relaxation or entertaining. Outside, enjoy the benefits of a newer deck and a fully fenced spacious yard, close to schools, parks, shopping, and Lake Simcoe. Home is being sold as is with no representations or warranties from Seller or Listing Agents. (id:55499)
RE/MAX All-Stars Realty Inc.
190 Ridge Way
New Tecumseth, Ontario
Welcome to this stunning home in the sought-after Briar Hill community, perfectly situated on a desirable corner lot that floods the space with natural light. The spacious kitchen features granite countertops, upgraded appliances, and space for a kitchen table. The open-concept living and dining room flows seamlessly with stunning hardwood floors and a cozy fireplace. Step outside to your private balcony with southwest views- an ideal spot to unwind. Off the main living space, you will find the primary suite, complete with a walk-in closet and a beautiful ensuite bathroom. The versatile loft is a bonus space, perfect for a home office or a quiet reading nook. The lower level expands your living area, featuring a large family room with a fireplace and a walkout to a private patio, a spacious bedroom, a 3-piece bathroom, a laundry room, and a massive utility room that offers endless storage. This home is more than just a place to live, it offers a lifestyle. As part of the vibrant Briar Hill community, enjoy your days on the 36-hole golf course, walking the scenic trails, or at the sports dome, which has a gym, tennis courts, a pool, a hockey arena, a spa, and fantastic dining options. Don't miss the opportunity to make this exceptional property your own! (id:55499)
RE/MAX Hallmark Chay Realty
20201 Yonge Street
East Gwillimbury (Holland Landing), Ontario
Your Search Ends Here, Massive lot size (66.03' x 327.73') just suitable to build a custom castle with walk-out to backyard to be called a dream home, or possible to build a multi-residential with garden house in backyard, calling all Builders, Investors, Renovator, Contractors, it shines like a star in a prestigious and delighted neighborhood. a large eat-in kitchen that can be open concept layout, and opens to massive deck overview huge and breath-taking backyard which is summer ready, nestled in a desirable neighborhood close to Hwy 404, and Hwy 11, schools, parks. (id:55499)
Right At Home Realty
57 El Dorado Street
Richmond Hill (Westbrook), Ontario
Your Family's Next Chapter Starts Here - Spacious Living in Westbrook, Richmond Hill. Welcome to this meticulously cared-for four-bedroom, three-bathroom executive brick home in the highly desirable Westbrook community. With 2,893 sq. ft. of well-designed living space, this two-story beauty offers generous principal rooms, a full (yet unfinished) basement ready for your creative touch, and a layout perfect for a growing family. Enjoy the bright, open feel of the two-story foyer with a sweeping spiral staircase, 9-foot ceilings on the main floor, and large windows throughout that fill the home with natural light, plus a convenient laundry room with access to the garage. The newer garage doors and interlocking driveway add both function and curb appeal. Perfectly located close to top-rated schools, parks, shopping, Mackenzie Health Hospital, and excellent transportation options, this home combines space, comfort, and location in one exceptional package. (id:55499)
Royal LePage Your Community Realty
641 Sweetwater Crescent
Newmarket (Glenway Estates), Ontario
Welcome to 641 Sweetwater Crescent! Nestled in the prestigious and highly sought-after Glenway Estates, this stunning 3-bedroom, 3-bathroom semi-detached home is ready for you to call it home! Step through the double-door entrance into a welcoming foyer, leading to a beautifully spacious and functional open-concept main floor. With gleaming hardwood floors and soaring 9-ft ceilings, this home exudes elegance and warmth. A double-sided gas fireplace effortlessly enhances the living/dining room and family room, creating the perfect ambiance for cozy nights in, or entertaining guests. The modern kitchen is a chef's dream, featuring a center island with a breakfast bar, stainless steel appliances, and abundant cabinetry. Sunlight pours in through the large windows, brightening every corner of the home! Upstairs, the primary bedroom is a true retreat, boasting a gorgeous 5-piece ensuite with glass shower and a walk-in closet. Two additional spacious bedrooms provide comfort for the whole family. Plus, enjoy the convenience of an upper-level laundry room! Located in a family-friendly neighborhood, this home is just a short walk to the beloved McGregor Farm Park and just minutes from shops, restaurants, top-rated schools, transit (including the Newmarket Go Train), and all essential amenities. With interior access to the garage, this home truly has it all. Don't miss your chance to own in Glenway Estates! Schedule your showing today! (id:55499)
Century 21 Heritage Group Ltd.
11 Avocet Drive
Vaughan (Vellore Village), Ontario
Welcome to this spacious and energy-efficient 4-bedroom home, ideally located in the highly sought-after Vellore Village. Boasting 2,476 square feet of beautifully designed living space, plus 1208sq ft of professionally finished basement for a total of 3,666sqft of living space with a dedicated storage and workshop area complete with built-in shelving, this home offers comfort and functionality for the modern family. Situated on a premium 41' x 104' lot, the home features soaring ceilings in the living room and a bright, open-concept kitchen equipped with a high-end GE Café natural gas oven. The main floor impresses with 9-foot ceilings and refined finishes throughout. This home is packed with energy-saving features, including a durable metal shingle roof, a high-efficiency heat pump with natural gas backup, an HRV air exchange system, an on-demand tankless hot water heater, and R60 attic insulation. Additional conveniences include a central vacuum system, integrated smart home technology, Cat 7 and coaxial cables in every room, and a fiber optic internet line for ultra-high-speed connectivity. Located close to top-rated schools, parks, and shopping, this exceptional property offers the perfect blend of luxury, efficiency, and convenience. (id:55499)
Royal LePage Terrequity Realty
24 Julia Valentina Avenue
Vaughan (Sonoma Heights), Ontario
Welcome to 24 Julia Valentina Ave a rare opportunity on one of the most sought-after streets in Sonoma Heights that arguably has the best view! Boasting approximately 3,200 sqft, a basement walk-out with a kitchenette that has huge potential for a basement apartment. Backing onto a ravine giving you a perfect oasis surrounded by nature. Also conveniently situated with no house in front of you. $$$ spent on extensive upgrades. 16 ceilings in the great room with massive windows to a show stopping view. Boasting luxurious hardwood floors throughout the main level, including the living room, family room, dining room and upper and lower hallways. Double Door entry, backyard interlocking perfect for entertainment and low maintenance! 4 bedrooms on the upper level, primary bedroom has a 5 pc ensuite, walk-in closet and balcony overlooking the great room. This is a rare opportunity that doesn't come often don't miss out! (id:55499)
Royal LePage Your Community Realty
106 Mike Hart Drive
Essa (Angus), Ontario
Top 5 Reasons You Will Love This Home: 1) This beautiful home perfectly combines style, comfort, and convenience in a sought-after neighbourhood; step onto the charming wraparound porch and into a bright, open-concept main level filled with natural light including a spacious kitchen complete with ample cabinetry, a pantry, and a delightful eat-in area that opens directly to a fully fenced backyard, complete with a gazebo 2) Enjoy the convenience of a private, main level office, presenting a dedicated space for productivity and quiet work-from-home days 3) The upper level features four spacious bedrooms, including a luxurious primary suite with a private ensuite and an upper level laundry adding convenience for busy families 4) The lower level offers a cozy recreation room and games room with a custom-built coffee bar, ideal for family gatherings and relaxing evenings, along with an additional rough-in space allowing for future customization 5) Set on a desirable corner lot in Angus, close to top-rated schools, parks, shopping, and Base Borden, with attractive curb appeal, mature landscaping, and a double-car garage with inside entry. 2,244 above grade sq.ft. plus a finished basement. Visit our website for more detailed information. (id:55499)
Faris Team Real Estate












