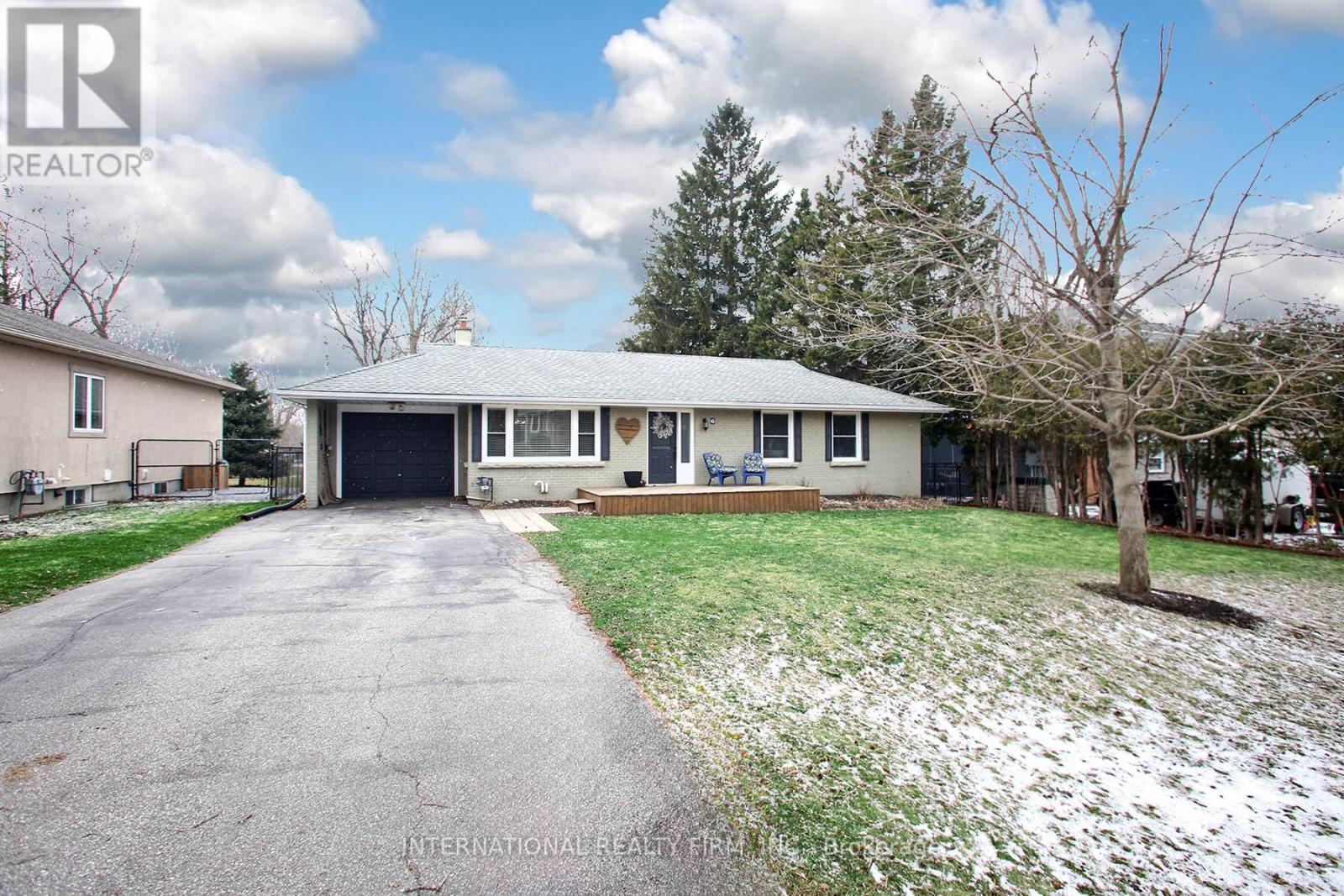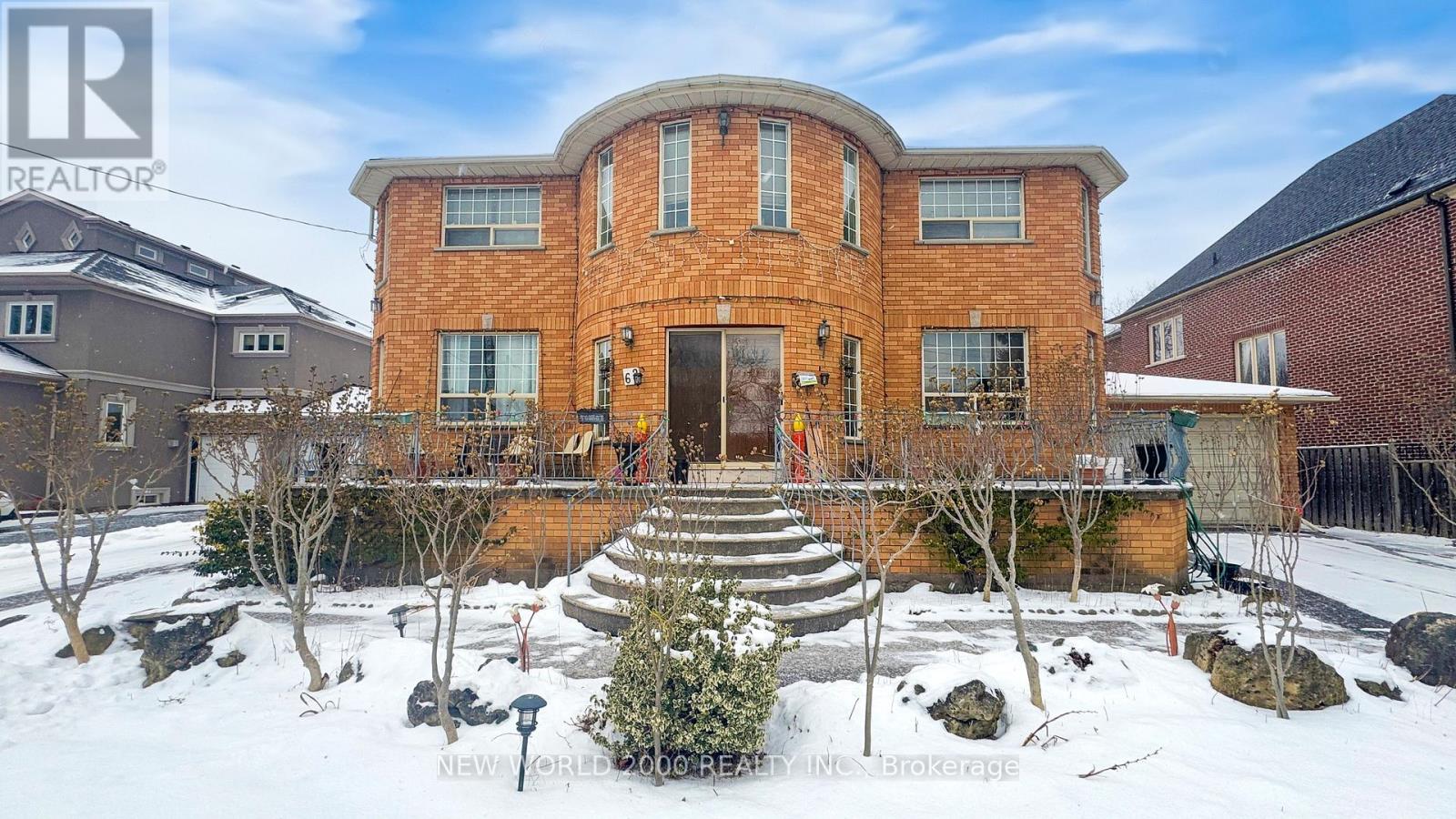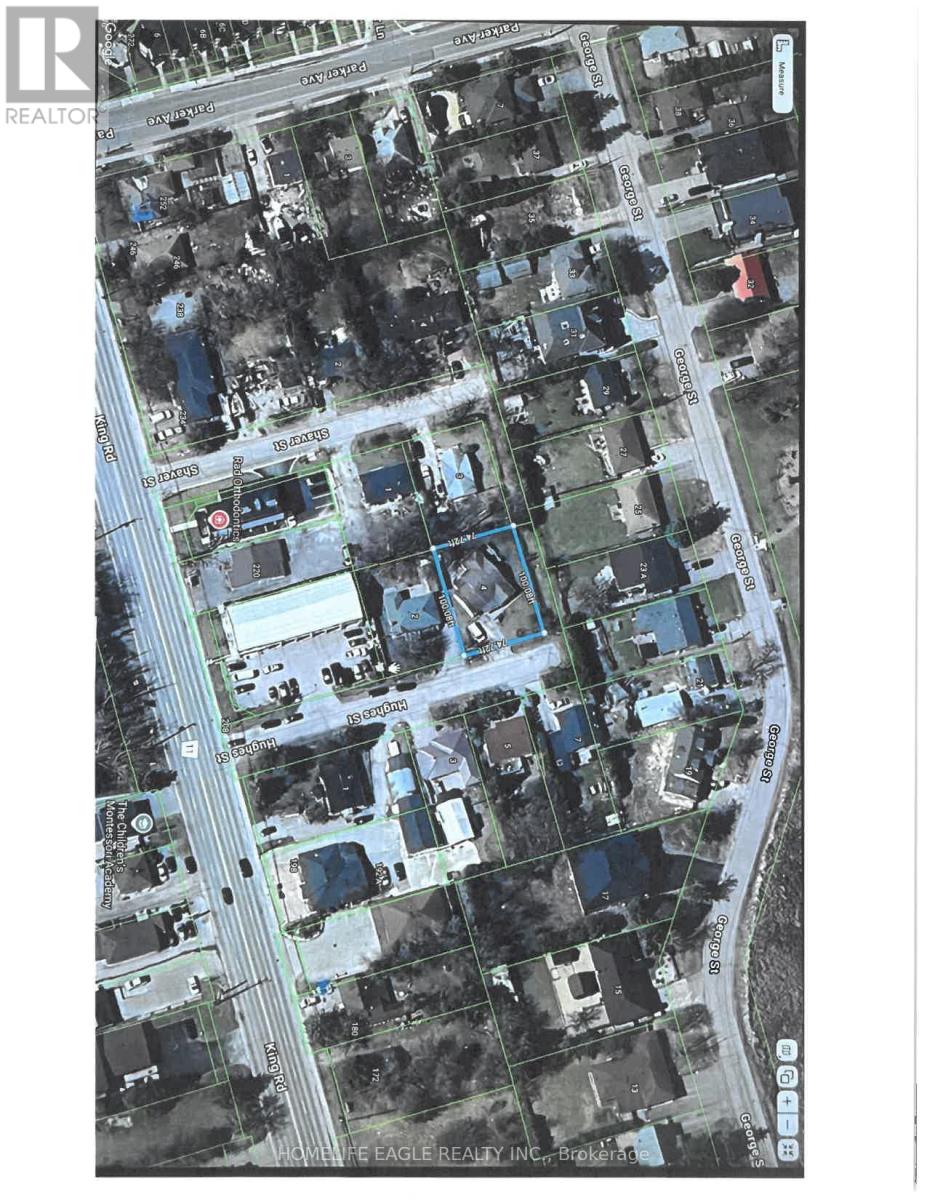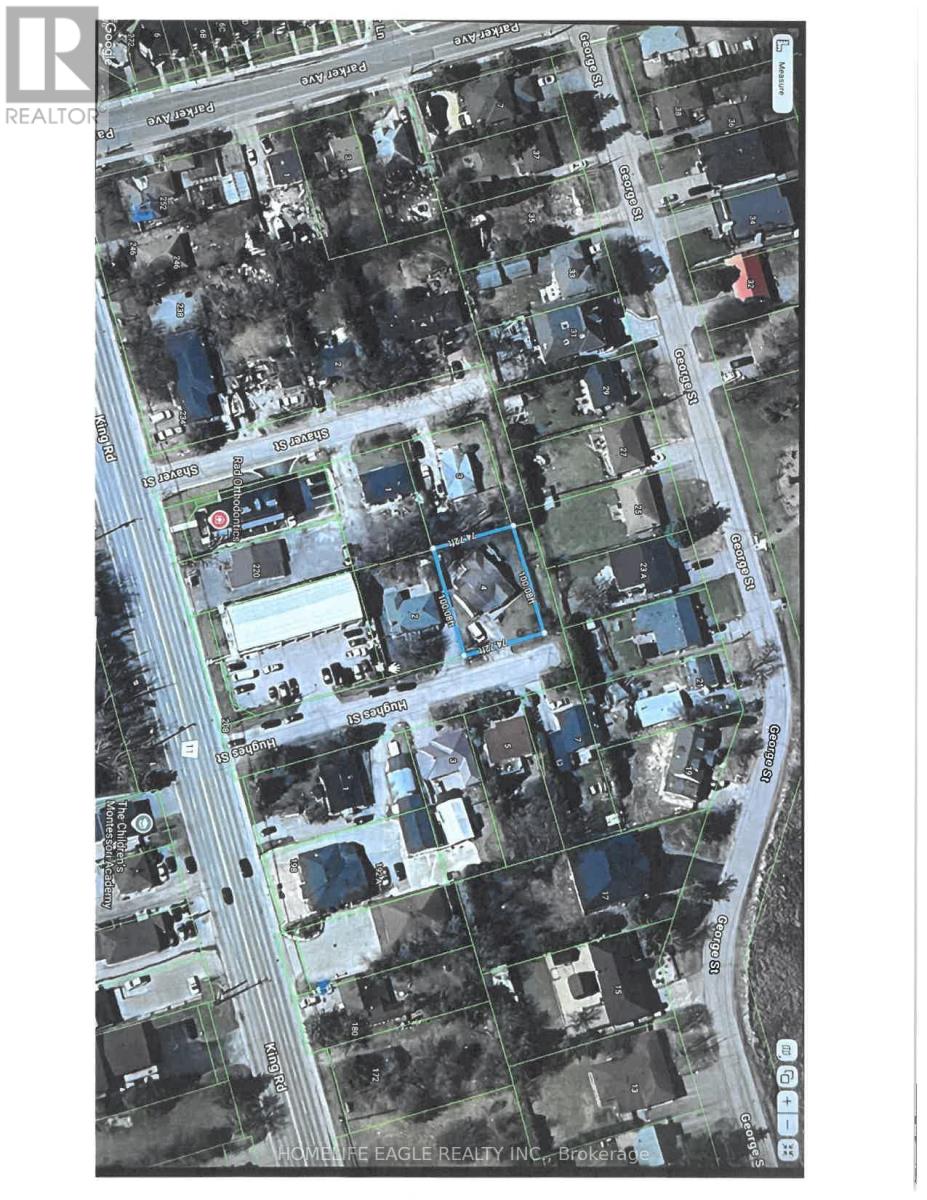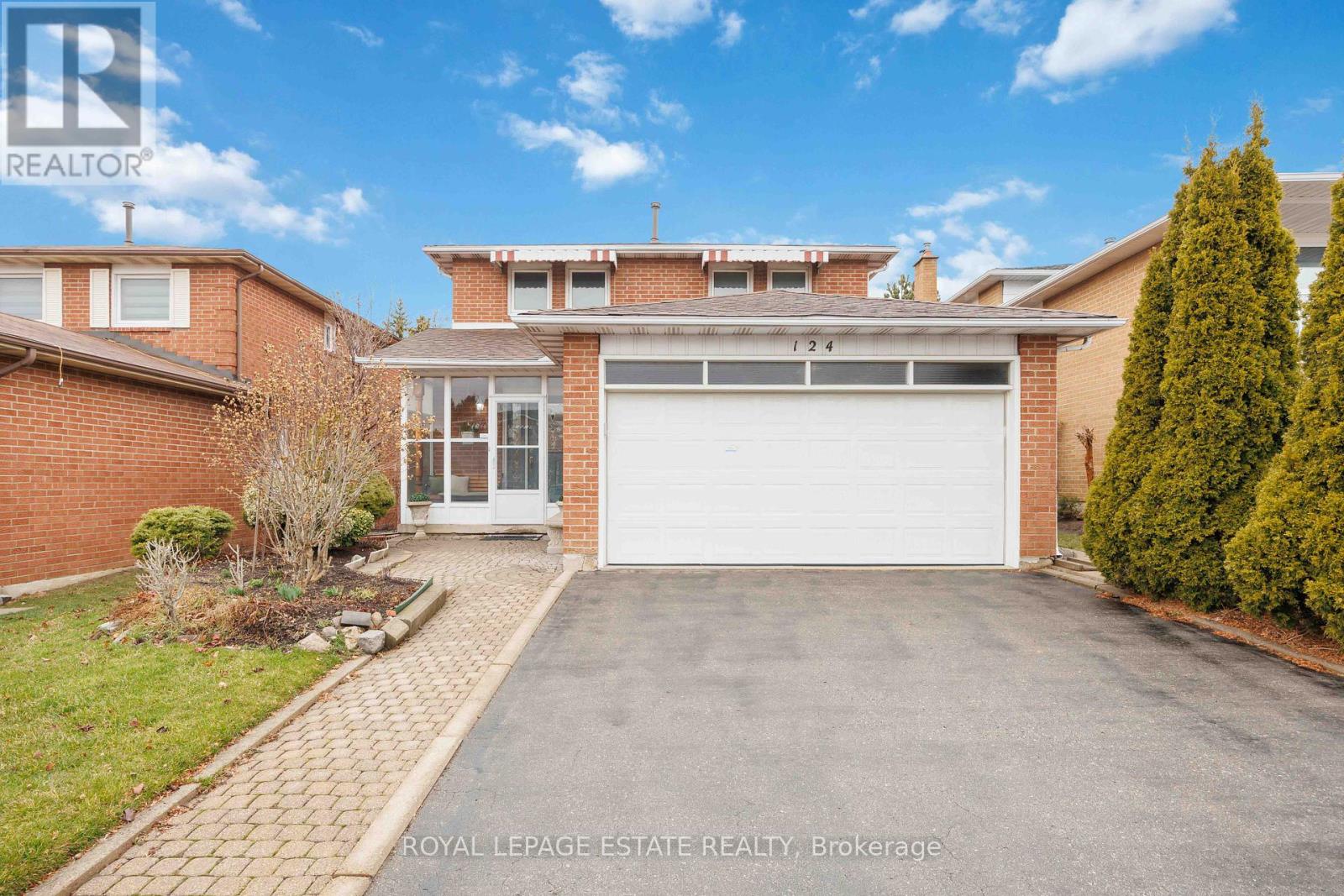851 9th Line
Innisfil (Alcona), Ontario
MODERNIZED TURN-KEY BUNGALOW STEPS FROM THE BEACH WITH AN ENTERTAINERS BACKYARD! This beautifully updated raised bungalow is a showstopper! Nestled on a spacious 50 x 160 ft private lot backing onto an elementary school yard, this home offers privacy, convenience, and modern upgrades that will impress at every turn. Enjoy the incredible location, just a short walk to 9th Line Beach and a quick drive to Alcona's vibrant amenities, including parks, beaches, dining, and shopping. Step inside to over 1,900 sq ft of finished living space with four bedrooms and two full bathrooms. The layout flows effortlessly, with fine finishes throughout. The updated kitchen is a chef's dream, showcasing white cabinets topped with crown moulding, quartz countertops, an undermount sink, stainless steel appliances, tile flooring, and pot lights. Relax in the newly modernized 5-piece main floor bathroom boasting a freestanding tub, walk-in shower, double sinks with quartz countertops, and luxurious heated flooring. The finished basement adds even more space with a large recreation room, complete with newer California shutters that match the main floor bedrooms and dining room. Outside, your backyard retreat awaits! This fully fenced yard features a newer fence, an updated deck, a newer hot tub, a hard-top gazebo, a shed with updated shingles and siding, and a natural gas fire table - perfect for entertaining or unwinding. The upgraded front porch with a newly poured concrete pathway and landscaped gardens completes the picture. Turn-key and move-in ready, this #HomeToStay is waiting to welcome you! (id:55499)
RE/MAX Hallmark Peggy Hill Group Realty
27 Fairwood Drive
Georgina (Keswick South), Ontario
MOVE-IN READY BUNGALOW WITH MULTI-GENERATIONAL LIVING & BACKING ONTO A RAVINE! This meticulously maintained all-brick bungalow is ideally situated on a nearly 50 ft lot backing onto a ravine with mature trees for enhanced privacy. Located under five minutes from the shores of Lake Simcoe, beaches, and marinas, and offering quick access to Hwy 404, this property ensures seamless commuting while remaining close to a wide array of dining, entertainment, and recreational amenities, including the Multi-Use Recreation Complex. Within walking distance, residents will find local shopping, scenic parks, wooded trails, and both designated elementary and high schools. The homes curb appeal is elevated by a newer front entry door with decorative glass sidelights and a transom framed by a stately brick archway alongside a heated and insulated double-car garage with a newer door. Inside, the custom kitchen is designed for both form and function, showcasing a large central island, quartz countertops, built-in appliances, and direct walkout access to a two-tier deck with a gazebo and custom-built storage beneath. The fully finished lower level includes a second kitchen, a gas fireplace in the recreation area, a dining space, a bedroom, and a full bathroom, offering flexibility for extended family or multi-generational living. Numerous thoughtful updates throughout contribute to the homes polished interior and functional layout, reflecting pride of ownership in every detail. (id:55499)
RE/MAX Hallmark Peggy Hill Group Realty
38 Brownscombe Crescent
Uxbridge, Ontario
Stylish and Spacious 3+1 Bedroom 2285SQFT 2-Storey complete with 1242 SQFT Finished Basement, inground pool, deck and patio in sought-after Coral Creek is perfect for entertaining. This beautiful home offers an exceptional layout and a generous 3527 sqft of total living space including a finished basement thoughtfully designed for family comfort and entertaining. Step inside to discover a welcoming foyer with garage access, leading to a bright and spacious combined living and dining room, both adorned with elegant hardwood floors and soaring 9-foot ceilings. The heart of the home is the family-sized eat-in kitchen, featuring granite countertops, stainless steel appliances, and charming faux post and beam accents. Adjacent is the expansive main floor great room, a true showstopper with its open staircase, striking wood-panelled feature wall, and cozy stone fireplace offering the perfect spot for family gatherings. Upstairs, retreat to three remarkably large bedrooms and the convenience of second-floor laundry. The primary suite ticks all the boxes, boasting double closets and a well-appointed ensuite complete with a walk-in shower, soaking tub, and double sinks. The remaining two bedrooms offer ample space for children to play and grow. The recently finished basement extends your living space w room for both an entertainment area and a games zone, all enhanced by cozy carpeting and gorgeous built-in bookcases. A convenient 2-piece bathroom and an additional bedroom complete this lower level. Outside, prepare to be amazed by the limitless potential of the space. Imagine summer days spent lounging by the inground pool and evenings enjoying al fresco dining in your built-in outdoor kitchen. Situated just minutes from Uxbridge High School and public schools, as well as numerous parks and recreation centres, this home offers the ideal setting for a vibrant family lifestyle. Don't miss your chance to own this exceptional property in a great family-friendly neighbourhood! (id:55499)
Royal LePage Rcr Realty
64 Lilac Avenue
Markham (Aileen-Willowbrook), Ontario
Welcome to your next home in prime Thornhill Markham! Located in the prestigious Aileen-Willowbrook community, this charming and beautifully renovated 4-bedroom, 4-bathroomhome is move-in ready and designed for modern family living. Extensively updated in 2023, it features newer stainless steel appliances (2023), a striking double-door entry, and an energy-efficient heat pump (2024). The attic insulation was also upgraded in 2024, enhancing efficiency and year-round comfort! Backing onto St. René Goupil-St. Luke CES, this home offers added privacy with no rear neighbors and is within the boundaries of top-ranked schools, including St. Robert CHS and Thornhill Secondary, making it an excellent choice for families. The wood-burning fireplace in the family room creates a cozy atmosphere, while the finished basement with a gas fireplace provides a versatile space for a recreation room, home office, or play area for the kids. Commuters will love the easy access to Highways 404 & 407 and the short nine-minute drive to Old Cummer GO Station. With shopping, dining, and the Thornhill Community Centre just minutes away, this turn key home offers the perfect balance of comfort and convenience that's ready for the next family to cherish and enjoy! (id:55499)
Union Capital Realty
6 Charles Street
East Gwillimbury (Sharon), Ontario
Charming Detached Bungalow on a quiet street on a large Lot. Beautifully Updated with an Outdoor Oasis included a deck and hot tub. Situated on a quiet street in Sharon this spacious well laid out home is situated on a large private lot with plenty of room for entertaining. This well maintained home blends modern upgrades with classic charm, making it an ideal choice for anyone seeking a tranquil lifestyle with ample indoor and outdoor living space. Step inside to discover a bright, open-concept main floor featuring updated finishes throughout, including hardwood flooring and stylish finishes. This home includes a modern kitchen, complete with modern appliances, quartz countertops, and plenty of cabinetry, perfect for everyday living.The main floor flows effortlessly into the bright open concept living and dining area, with large windows that bring in natural light. Step outside onto the covered deck, ideal for summer barbecues or quiet morning coffees, and enjoy the true highlight of the backyard a private hot tub, perfect for relaxing year round. The fully finished basement provides even more living space, boasting a large family room with fireplace, perfect for movie nights. A cozy den ideal for a home office or hobby space, and an additional bedroom, great for guests, teens, or multi-generational living. Outside, the generously sized lot offers endless possibilities: garden, play area, or even future expansion. A long driveway and garage provide ample parking and storage options, but step inside and you will find an extra large heated workshop.This move-in ready home is located in a quiet, family-friendly neighbourhood close to schools, parks, shopping, and major transit routes. (id:55499)
International Realty Firm
5 Ashburton Crescent
Essa (Angus), Ontario
Tucked away on a serene lot in a quiet Angus neighbourhood, this 3-bedroom, 1-bath backsplit offers more than meets the eye. With no rear neighbours, the property backs onto a beautiful forested area, providing the perfect backdrop for outdoor living and relaxation. Inside, the homes layout is deceptively spacious, featuring a bright living room with views of the forest. The separate dining room offers space for family meals and gatherings, while the lower level provides an additional rec room or playroom, ideal for expanding your living space to fit your needs.This peaceful lot gives you the privacy and tranquility you've been looking for, while being conveniently close to schools, shopping, parks, and Base Borden. It's the perfect place to make your home! (id:55499)
Right At Home Realty
62 Langstaff Road W
Richmond Hill (South Richvale), Ontario
Welcome to 62 Langstaff Rd W. This custom-built over 4000 square foot home was built to last, with steel beam construction and cement floors, making this a solid-built home. This 5-bedroom home, in the South Richvale area gives you easy access to shopping, dining, entertainment, easy access to hwy 7, hwy 407, and transit, including GO Bus and train. The large kitchen allows for a large family to get together with everyone sitting around the table. The property has a separate over 2000 sq feet workshop with 3 large garage doors, 2 gas heaters, 1 indoor, and 1 outdoor vehicle in-ground hoist (as is condition) The workshop is perfect for a car enthusiast, it has a 3-piece bathroom, rough-in for a kitchen and a mezzanine for additional storage. 2 Driveways allow for many vehicles to be parked and easy access to the backyard and the workshop. **EXTRAS** Ac unit 2024, Furnace 6 year, Furnace in greenhouse, storage on side of garage (id:55499)
New World 2000 Realty Inc.
4 Hughes Street
Richmond Hill (Oak Ridges), Ontario
Attention: INVESTMENT OPTIONS WITH HUGE POTENTIAL in Prime Oak Ridges Location! Developers, Investors, Builders! Oak Ridges Local Centre Rezoning Allows for RESIDENTIAL ( Residential Apartment, Additional Residential Unit, Quadruplex, Block Townhouse, Street Townhouse, Live-work Unit, Home Occupation) & Non Residential Uses (Arts and Cultural Facilities, Commercial, Retail and Service, Public Authority, Offices, Social Services) Versatile Zoning Lot with potential to shape future projects. Ideal for a variety of residential and nonresidential uses according to the new Oak Ridges Local Official Plan by-law: mixed-use zoning. Strategically located just steps from King Road in a sought-after area. Bright 3-bedroom bungalow with plenty of rentable living space large 73.5 x 100 ft lot - makes it as Prime investment opportunity! Backed by municipal and provincial guidance for urban infill, great potential for higher density development! This spacious home features hardwood floors throughout, updated eat-in kitchen, sunny family room with walk out, a XL loft + private powder room. Flexible single bungalow room size/layout makes sure your needs will be accommodated, With multiple entrances, it perfect for live/work setup, homebased business or rental income, rent it out while you wait! If you are looking for a smart investment this property is ideal. Don't miss out on this unique opportunity. High demand area undergoing redevelopment with potential for multi units. Close to YONGE ST, KING ST & all amenities & transit. Due diligence & ORLC (Oak Ridges Local Center). Buy now, plan for the future. (id:55499)
Homelife Eagle Realty Inc.
2 Trillium Trail
Adjala-Tosorontio, Ontario
Situated in Pine River Estates, an extremely sought-after location, you will find a home that is filled with an inviting warmth in a lovely private setting. You are met with a covered front porch that is perfect for a morning cup of coffee, while enjoying the sounds of the birds in your beautiful, peaceful yard. Inside, functional main floor living space awaits, including a large front closet, pantry, main floor laundry, and additional bedroom/den. You will appreciate recent upgrades include new flooring and appliances, that help to complete the space! Upstairs, 3 good-sized bedrooms, ample closet space, and a large bathroom are perfect for you and your family to enjoy. The partially finished basement offers the opportunity of more space to spread out and spend time. The Garage, with a new Garage Door, is massive and has the room for workshop space and parking your cars. Conveniently located 15 minutes to Alliston, 30 minutes to Barrie, and 1hr to Toronto, you are able to appreciate all this quiet community has to offer, but still be accessible to work and daily amenities. Here, you have the opportunity to embrace an amazing lifestyle, **EXTRAS** Adjacent to Simcoe Cty Forest for Walking/snowmobiling. Roof 2017.New Garage Door 2024. New Appliances 2025. Updated Flooring 2025. A/C 2024.Furnace 2018.HWT 2018.Well Pump 2017.Pressure Tank 2020.200amp Panel. Bell Fibe Line to Home. XLarge 24ftx20ft Garage. 31.5ftx9.2ft Cvrd Frnt Porch (id:55499)
RE/MAX Hallmark Chay Realty
4 Hughes Street
Richmond Hill (Oak Ridges), Ontario
Attention: INVESTMENT OPTIONS WITH HUGE POTENTIAL in Prime Oak Ridges Location! Developers, Investors, Builders! Oak Ridges Local Centre Rezoning Allows for RESIDENTIAL ( Residential Apartment, Additional Residential Unit, Quadruplex, Block Townhouse, Street Townhouse, Live-work Unit, Home Occupation) & Non Residential Uses (Arts and Cultural Facilities, Commercial, Retail and Service, Public Authority, Offices, Social Services) Versatile Zoning Lot with potential to shape future projects. Ideal for a variety of residential and nonresidential uses according to the new Oak Ridges Local Official Plan by-law: mixed-use zoning. Strategically located just steps from King Road in a sought-after area. Bright 3-bedroom bungalow with plenty of rentable living space large 73.5 x 100 ft lot - makes it as Prime investment opportunity! Backed by municipal and provincial guidance for urban infill, great potential for higher density development! This spacious home features hardwood floors throughout, updated eat-in kitchen, sunny family room with walk out, a XL loft + private powder room. Flexible single bungalow room size/layout makes sure your needs will be accommodated, With multiple entrances, it perfect for live/work setup, homebased business or rental income, rent it out while you wait! If you are looking for a smart investment this property is ideal. Don't miss out on this unique opportunity. High demand area undergoing redevelopment with potential for multi units. Close to YONGE ST, KING ST & all amenities & transit. Due diligence & ORLC (Oak Ridges Local Center). Buy now, plan for the future. (id:55499)
Homelife Eagle Realty Inc.
40 Kingsmere Crescent
New Tecumseth (Alliston), Ontario
Welcome to this stunning open concept bungalow that effortlessly blends luxury, comfort, and functionality. Originally a model home, it's loaded with high-end upgrades and thoughtful design throughout. Enjoy serene views of the pond from the main living areas or step out onto the back composite deck with a charming pergola, the perfect spot to unwind, entertain, or simply take in the peaceful scenery. Inside, the gorgeous kitchen anchors the heart of the home, overlooking the spacious dining and living room. The massive primary suite offers a true retreat with a huge walk-in closet, in-suite laundry, and a luxurious 5-piece ensuite featuring double sinks, a soaker tub, and a glass shower. The main floor den provides the perfect space for a home office or sitting room. Downstairs, the finished basement provides additional living space, including a large rec room, a generous bedroom with a walk-in closet, and a 3-piece bathroom, perfect for guests or extended family. This home combines elegance, comfort, and beautiful outdoor living all in one exceptional package, don't miss the chance to make it your own! (id:55499)
RE/MAX Hallmark Chay Realty
124 Glen Shields Avenue
Vaughan (Glen Shields), Ontario
Nestled in the heart of the family-friendly Glen Shields community, this impeccably maintained 2-storey LARGE detached home is a true gem offering space, comfort, and a highly desirable location. With 4 bedrooms, 3 bathrooms, a double car garage, and 2+2 parking, its ideally suited for large families or multigenerational living. Set on a picturesque ravine lot, the backyard backs directly onto Glen Shields Park and Playground. Inside, you'll find a bright eat-in kitchen, formal dining room, and generous living room with a walkout to a covered balcony overlooking a lush, mature tree canopy. Additional walkouts from the kitchen and basement create seamless indoor-outdoor flow, with a gas hook-up for easy grilling. Walk up the wide, bright staircase to a large, open, and airy landing on the second floor. Here, all four bedrooms are spacious and include large closets with built-in organizers. The principal bedroom features a walk-in closet and private 2-piece ensuite. The finished basement offers a bright, flexible space that adapts to your needs whether its hosting family get-togethers, a study zone for the kids, or quiet evenings by the gas fireplace. A walkout leads to the peaceful backyard, perfect for growing your own vegetable or flower garden and letting the kids play on the green grass. Next to the spacious laundry area, you can indulge in a private sauna with shower zone that adds a spa-like touch. A rough-in for a bathroom or kitchenette offers added flexibility, and a bonus cantina provides generous storage perfect for seasonal items, pantry overflow, or wine cellar potential. Owned by the same family for over 42 years, this home reflects true pride of ownership. Steps from TTC, top-rated schools, York University, Vaughan Mills, Promenade Mall, Wonderland, and the library and community centre, with easy access to Highways 400, 401, 407, and 7. Built to last, with room to grow, this home is ready for whatever stage comes next. (id:55499)
Royal LePage Estate Realty





