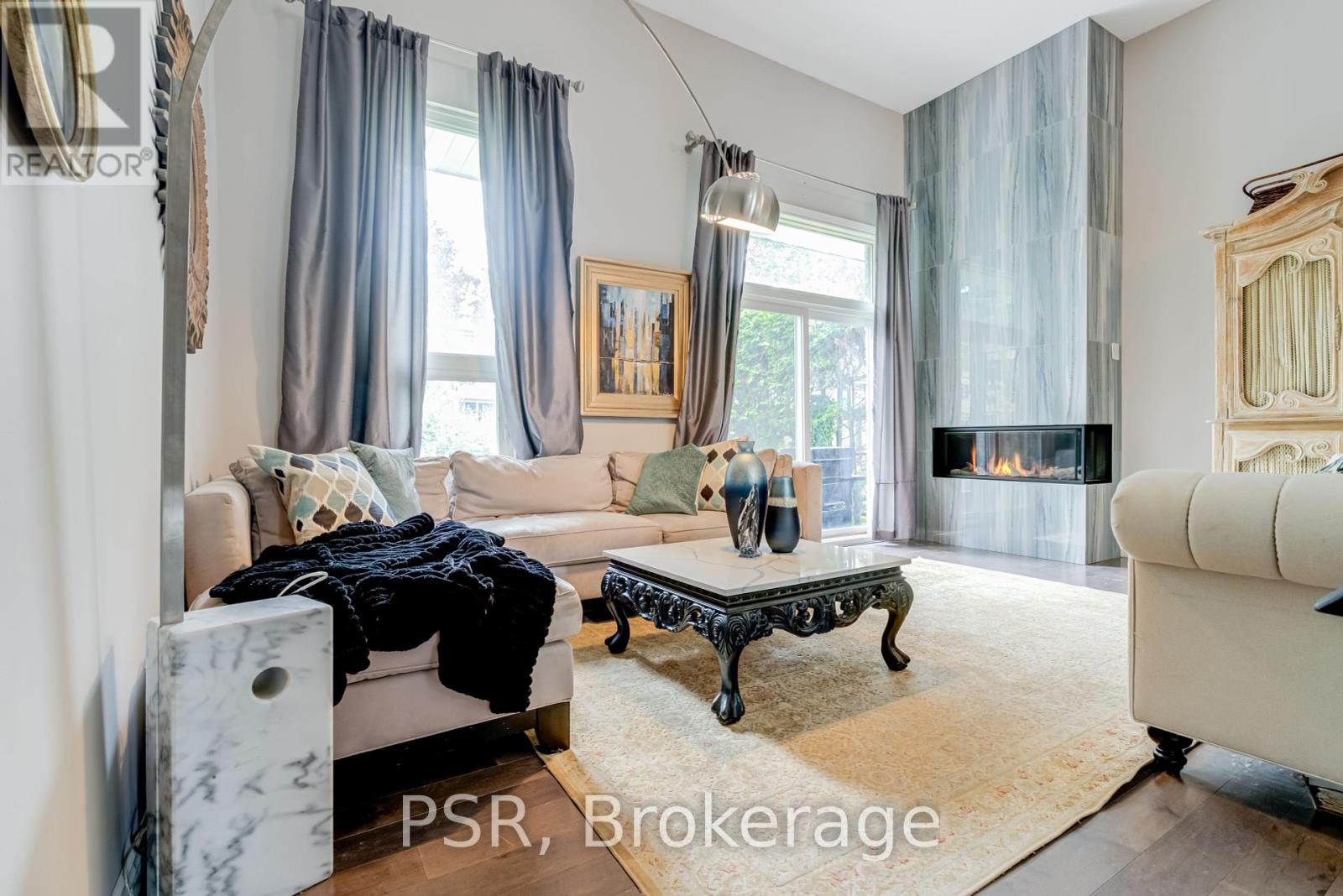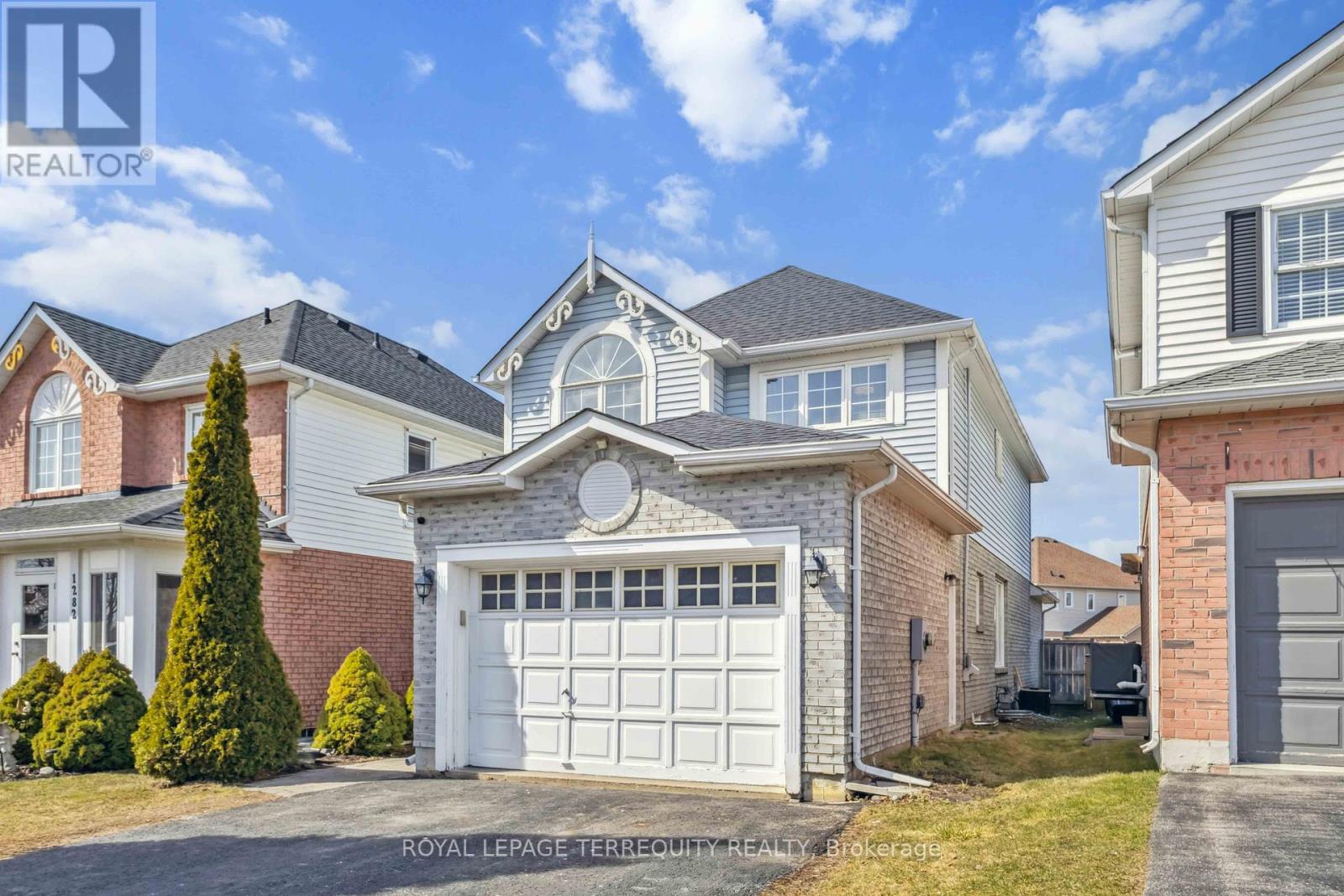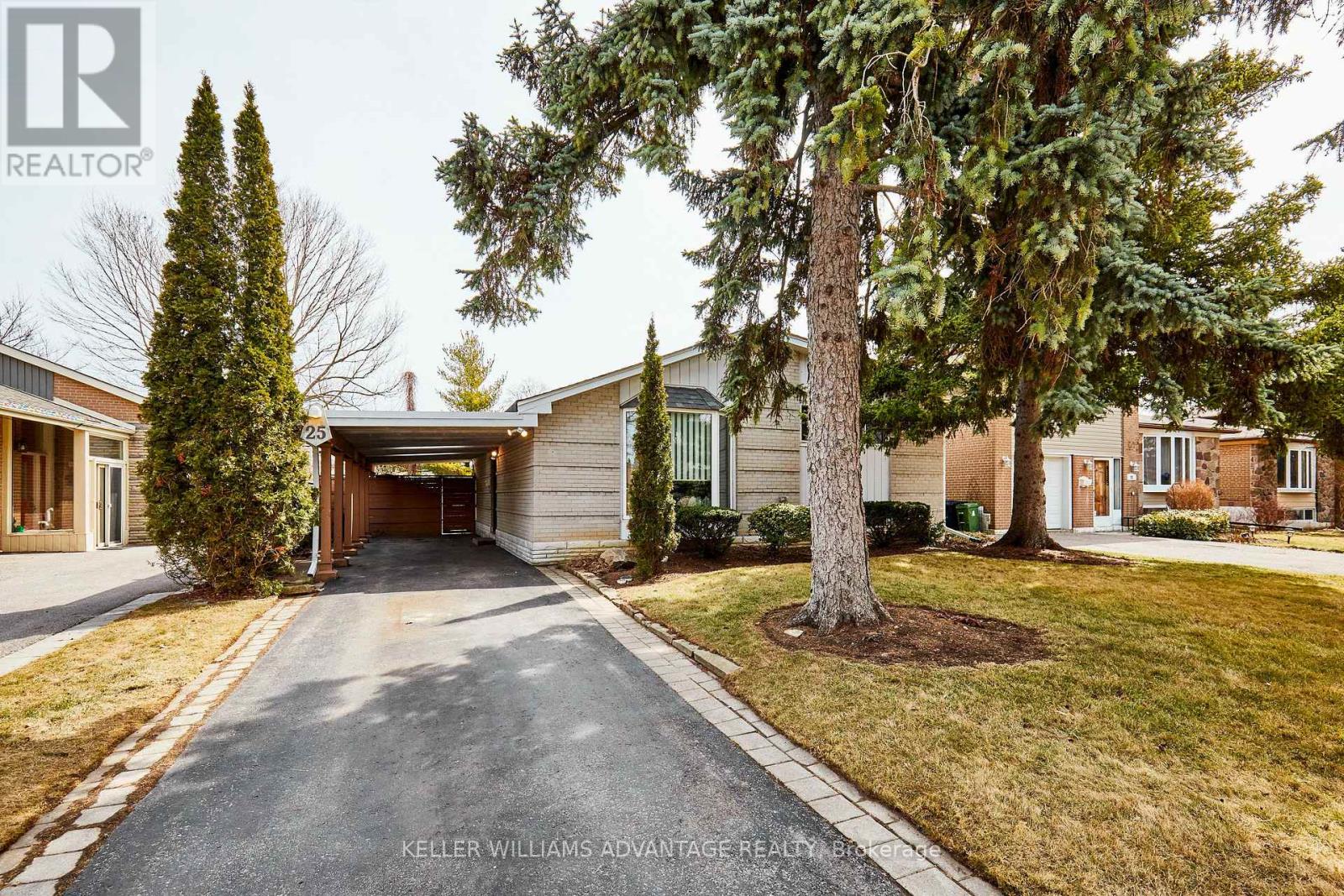28 Chesapeake Avenue
Toronto (Clairlea-Birchmount), Ontario
**Welcome to the Amazing Clairlea-Birchmount Community!** Discover this charming and spacious **3-bedroom semi-detached home**, perfectly designed to capture your heart. Featuring an **in-law suite with a separate entrance**, this home offers **great investment potential** with an estimated **rental income of $2,500**. Step inside to find a **bright and airy living/dining area** with **high ceilings**, a **functional galley kitchen**, and **generously sized bedrooms**. Enjoy the **convenience of separate washers and dryers** for both the main floor and basement. The **renovated bathroom**, **original hardwood floors**, and a **high, dry basement with laminate flooring** add to the homes appeal. The basement also features an **updated bathroom and a sunlit living space** with a **south-facing window**. Located in a **prime area**, this home is **walking distance to Warden Subway, schools, places of worship, and the library**. Enjoy easy access to **bike and hiking trails**, making it perfect for outdoor enthusiasts. Dont miss this incredible opportunity your dream home awaits! (id:55499)
RE/MAX Crossroads Realty Inc.
1437 Kerrydale Avenue
Pickering, Ontario
Discover Mattamy's sought-after Valleyview Model in the highly coveted North Seaton community of Whitevale. This detached home features a double garage, offering 4 generously sized bedrooms, 3.5 bathrooms, and 2,691 SF of above-ground living space. A perfect blend of modern design and comfortable living. The main floor showcases a stunning great room, a bright breakfast area, and a spacious dining space. This level is beautifully enhanced with upgraded 12 x 24 tiles, elegant hardwood flooring, oak staircases with metal pickets, and sleek smooth ceilings, combining style and functionality seamlessly. The chef-inspired upgraded kitchen features modern Samsung bespoke/stainless steel appliances. Highlighting the space is a large quartz-topped island, seamlessly integrated with the open-concept main floor ideal for hosting and entertaining in style. The oversized windows flood the space with an abundance of natural light. The second floor boasts a luxurious large primary bedroom complete with a spacious walk-in closet and featuring a stand-up shower with glass enclosure. Additionally, a thoughtfully designed shared bathroom offers two stand-alone sinks with elegant granite countertops. For added convenience, an upper-floor laundry room ensures practicality and ease for daily living. This home comes with the Tarion New Home Builders Warranty, ensuring peace of mind for your investment, along with an additional warranty for appliances to provide extra reliability and security. Conveniently located just minutes away from Highways 407, 401, 412, and the Pickering GO Station; this home offers seamless connectivity and easy access to key transit routes. Walking distance to the proposed new Elementary School. (id:55499)
Homelife/champions Realty Inc.
22 - 50 Verne Crescent
Toronto (Malvern), Ontario
Welcome to this Stunning Open Concept Three-Storey Townhome Located In The Heart Of Scarborough! Very Bright, Spacious, Renovated, and Tastefully Decorated! Fully Renovated Kitchen with Upgraded Quartz Countertops, Washrooms and Open Concept Living Room with Gas fireplace and Extra High Vaulted Ceilings! New Roof with option for a skylight, Extremely Well Maintained Condo located in a great complex. Close To Parks, Schools, Shopping, Transit, Highways, The Toronto Zoo and much more. Great For Downsizer's, Investors and First Time Home Buyers. Just move in and Enjoy! (id:55499)
Psr
1284 Dartmoor Street
Oshawa (Eastdale), Ontario
Freshly Painted charming detached home in Oshawa Eastdale area offers spacious living with 3 +2 bedrooms, perfect for a growing family or guests. With 4 well-appointed bathrooms, with direct access to the garage and laundry area right from the main floor. Convenience and comfort are key features throughout. The inviting family room, complete with a cozy fireplace, creates a perfect setting for relaxation, while the bright living room offers ample space for entertaining. This Home Boast new pot light in primary bathroom and upstairs hallway, New Hot water tank, New standing Shower, Brand-New Stainless Steel Kitchen Appliances and Washer/Dryer in Basement. The Spacious Primary Bedroom also Offers a Luxurious 4-Piece Ensuite, Soaker, and walk-in shower While Two Additional Large Bedrooms Come Complete With Closets. The basement has been fully upgraded, Featuring Over $150K in Upgrades and time spent on creating a functional and stylish space for your enjoyment. A Fully Finished Basement With a Separate Entrance Adds Incredible Versatility. Practicality meets style. It Features a New Kitchen, a Spacious Room, and a Brand-New 3-Piece Bathroom, Making It ideas as an In-Law Suite, or Additional Living Space for Personal Use. Whether You're Looking for an Extra Room for Extended Family, This Basement Is a Valuable Asset. Located in One of Oshawa Most sought-after family-friendly Neighborhoods. This home is ready to move in and enjoy! (id:55499)
Royal LePage Terrequity Realty
167 August Avenue
Toronto (Oakridge), Ontario
High End Brand New custom Built 4 Bedrooms Modern 2 1/2 story Home, in Oakridge area. 167 August Ave Detached home with 5 washroom in whole house, Separate entrance, Two kitchen with Finish Basement. Basement can rent out approximate $2000.00+ per month. Hardwood Floor, Pot Lights, Quality fittings. 11.7ft high ceiling. Garden house will be approved by the city. Seven years Builders warranty (Same as the Tarion Warranty). Upstairs you'll find five piece bathroom plus two more spacious bathroom. A Raised Living Room with Fireplace. 167 August Ave presents an excellent opportunity to own a property with endless possibilities. Mosque, 24 Hrs TTC, School Very Convenient Location. (id:55499)
Homelife/miracle Realty Ltd
1793 Badgley Drive
Oshawa (Taunton), Ontario
Welcome to this exceptional two-storey home, proudly reimagined by the original owners. With 3,500 sq ft of beautifully designed living space, this four-bedroom home seamlessly blends modern sophistication with luxury appeal, offering a perfect balance of style, comfort, and functionality. The large chefs kitchen, designed by Nanette KBD, is a true masterpiece. It features an oversized centre island, sleek backsplash, and high-end appliances including Wolf induction cooktop, Bosch warming drawer, Fisher & Paykel fridge, and GE Cafe built-in microwave/oven not to mention custom built-in drawers and storage galore! The main floor boasts an inviting family room off the kitchen, featuring a cozy gas fireplace as well as a separate living room, made for sprawling on a Sunday afternoon. The dining room oozes elegance for dinner parties and family gatherings. Step outside into your private outdoor sanctuary - a newly landscaped space complete with a large patio, fiberglass inground saltwater Leisure Pool, and integrated hot tub. The home also includes an inground irrigation system for easy maintenance of the beautifully landscaped perennial gardens year-round. Upstairs, you'll find four spacious bedrooms, including a massive primary suite. This retreat offers a custom walk-in closet and an updated five-piece ensuite with a soaking tub, a tiled walk-in shower, and a double vanity. Upper renovated laundry room for added style and convenience. Finished basement can serve many purposes - playroom, home gym, media room, or additional bedroom plus a workshop or future washroom. Surround yourself with great neighbours, awesome schools, nature trails and the convenience of shopping nearby. This home is looking for a new owner who will appreciate all the keen attention to detail this home has to offer. (id:55499)
Bosley Real Estate Ltd.
1911 - 5 Massey Square
Toronto (Crescent Town), Ontario
Steps to TTC, Victoria Park subway station, School, Groceries, Health center, Community Centre. Steps to Beaches & about 20 minutes ride to Toronto Downtown core. Easy to get on HWY. Close to all other amenities and stores. The unit is sparkly clean and absolutely move in condition. Underground Rental parking. Buyer / Buyer Agent has to verify all measurements & Taxes. (id:55499)
Realty 21 Inc.
101 - 1785 Markham Road
Toronto (Malvern), Ontario
A Beautifully Maintained Corner Condo Townhouse Located In A Family Friendly Neighborhood. 2 Bed + Den, 2 Full Bath Unit W/ Lots Of Windows; Upgraded Laminate Flooring. Enjoy An Open Terrace To Relax & Bbq. Close To Amenities: School, Shopping, Restaurants, Banks, Dollarama, Shoppers Drug Mart Across The Street, supermarket & Food Basics. Direct Bus To Scarborough Town Centre & Uoft Minutes To Hwy 401. Low Maintenance Fee! Owned Large Locker Room Next To Parking. (id:55499)
RE/MAX Community Realty Inc.
129 Angier Crescent
Ajax (South East), Ontario
Well Maintained, Solid, 4 Bed, 4 Bath Town House In The Heart Of South Ajax! Great Layout And Floorplan For A First Time Home Buyer, Spacious Rooms And A Newly Finished Basement. Large Sized Master Ensuite And A Walk-In Closet. 4th Bed Has A Nice Balcony. Located On A Quiet Street Steps To The Lake And All Amenities! Rare Opportunity To A Get A Home At A Great Price In Durham Region! (id:55499)
RE/MAX Experts
9 Hookwood Drive
Toronto (Agincourt North), Ontario
Discover Modern Elegance at 9 Hookwood Drive where Luxury meets functionality in this Pristine 3 + 1 Bedrooms, 2 Bathrooms, 2 Kitchens and 2 Separate Entrances to the Basement. This Beautifully Refreshed Home consists of an Open Concept Layout on the Main Floor Living room / Kitchen with Crown Mouldings and Pot Lights Throughout. It consists of a Spacious Drive Through Garage, Wide-ranging Landscaping Interlocked Walkways and Patios! Large Shed for Additional Storage. Commuting is breeze with effortless access to Hwy 401, Agincourt GO Station, and TTC Bus Routes, seize the opportunity to make this your dream home! (id:55499)
Union Capital Realty
25 Nuffield Drive
Toronto (Guildwood), Ontario
Welcome to this stunning detached family home on Nuffield Drive in the highly coveted Guildwood area - Enjoy the best of tranquil Guildwood living while staying connected to the City by being steps to Guildwood GO! With 3 bedrooms, 2 baths, and parking for up to 3 vehicles, this gem features a private backyard oasis that backs onto a walking path, greenspace, and park! Nestled on a peaceful street with mature trees, enjoy sleek wood flooring, modern finishes, cathedral ceilings, and abundant natural light from large windows. This tri-level side-split offers no shortage of living space. The living room is bright and airy and features a gorgeous bay window overlooking the front yard. The chic farmhouse eat-in kitchen is adorned with stainless steel appliances and ample counter space and provides a walk-out to the backyard. Upstairs you'll find three sizable bedrooms each with their own closet space, plus a 4 pc family bath. Head downstairs to a sprawling lower-level family room with heated floors and a cozy gas fireplace making this the perfect space for entertaining and movie nights. You'll also find a separate laundry room and an additional 3-pc bath adding convenience. Step outside to your fenced backyard sanctuary with a pergola and inviting patio that backs out to walking trails leading to Guildwood Village Park and Guildwood Jr Public School. Location is A+! Close to top-rated schools, the scenic Scarborough Bluffs, Guild Park & the waterfront trail, walking distance to the Go Station, and moments to Hwy 401 making this location ideal for commuters! Your dream home awaits! (id:55499)
Keller Williams Advantage Realty
1177 Sea Mist Street
Pickering, Ontario
BRAND NEW "TRILLIUM" Model. 1616 sq.ft. Walk-out basement. Elevation 1. Hardwood on main floor - natural finish, oak stairs & iron pickets - natural finish. 2nd floor laundry room. R/I for bathroom in basement. (id:55499)
Royal LePage Your Community Realty












