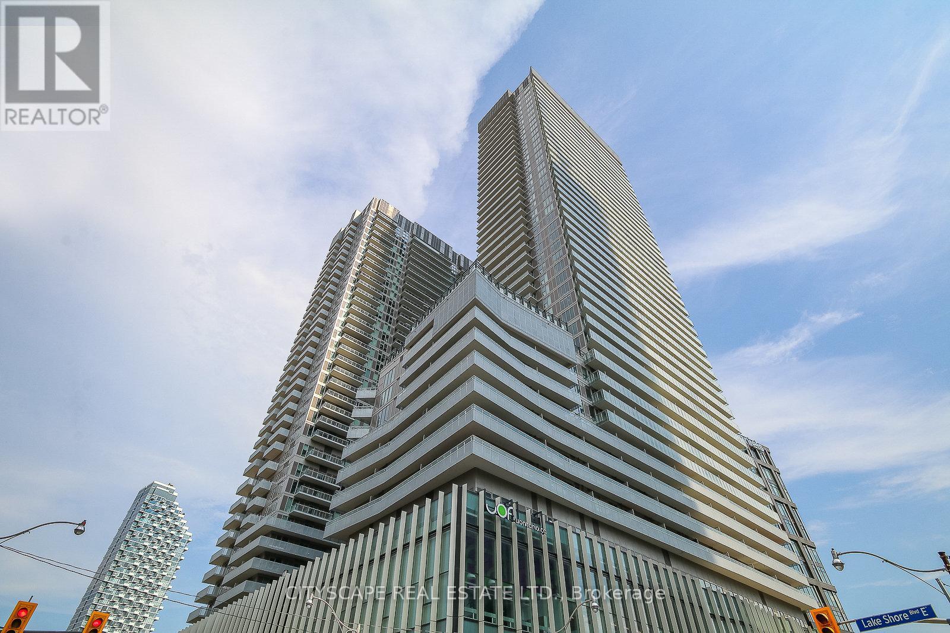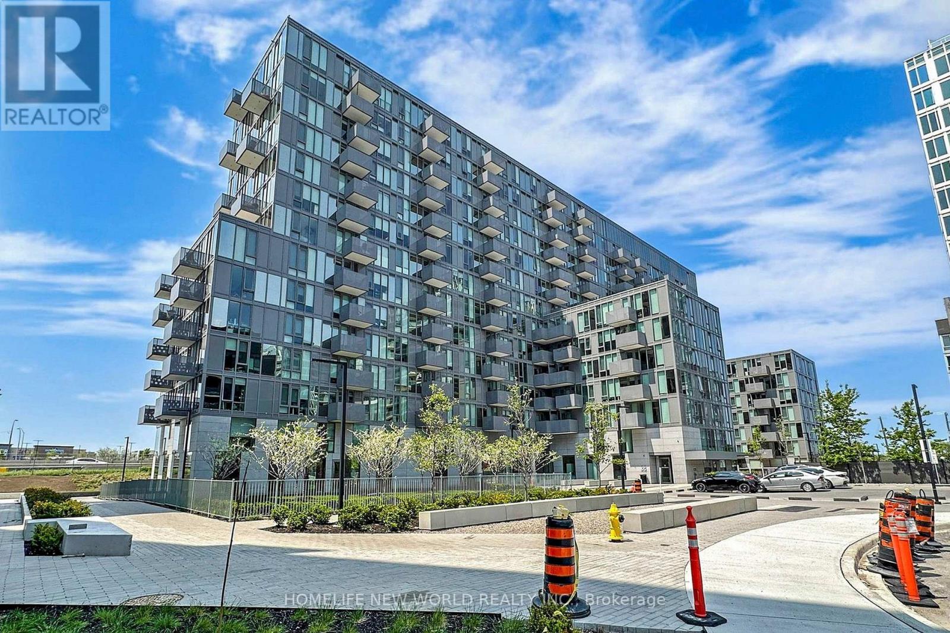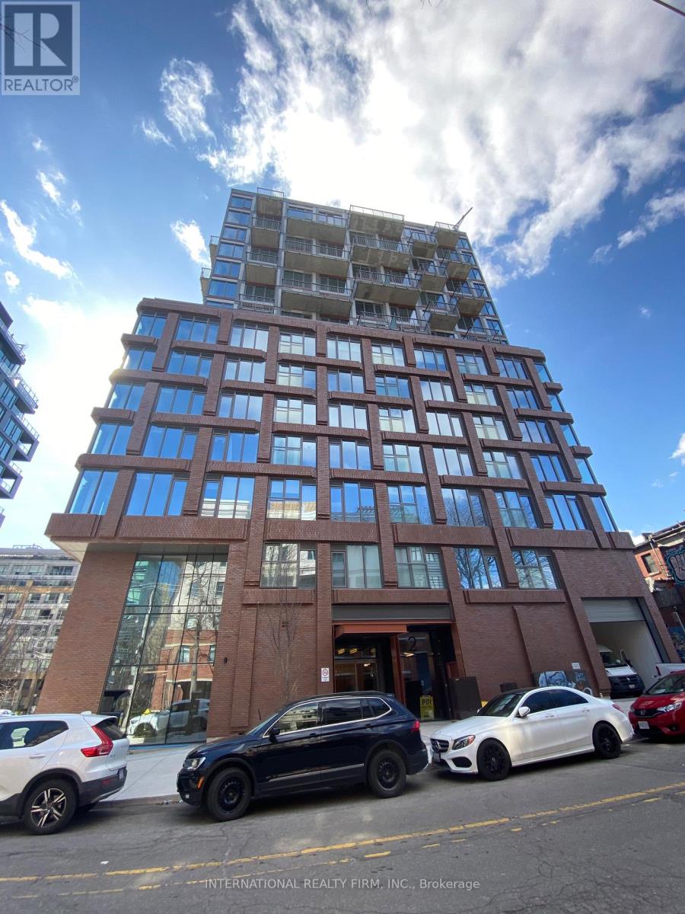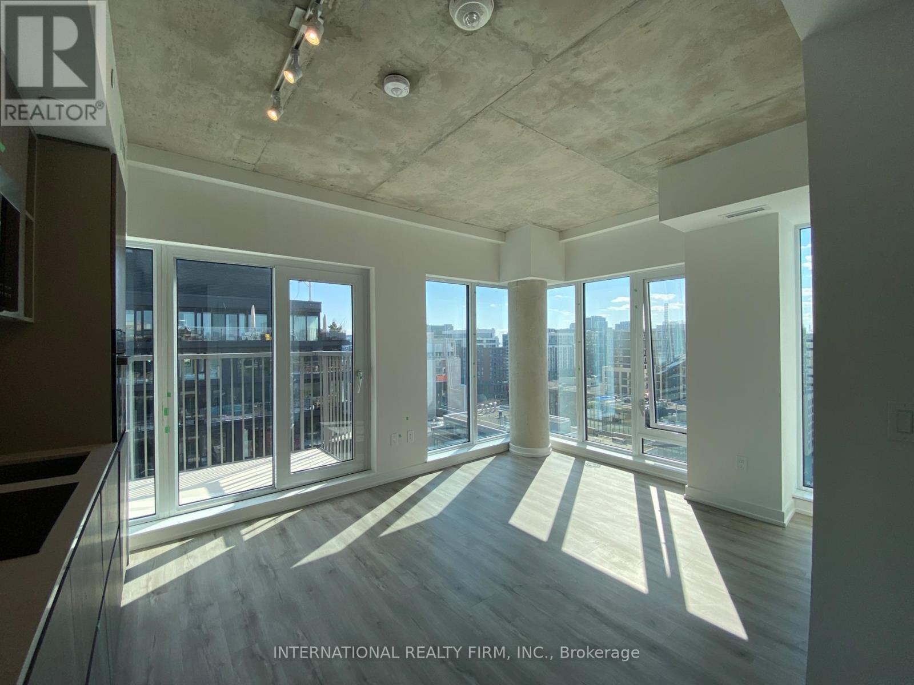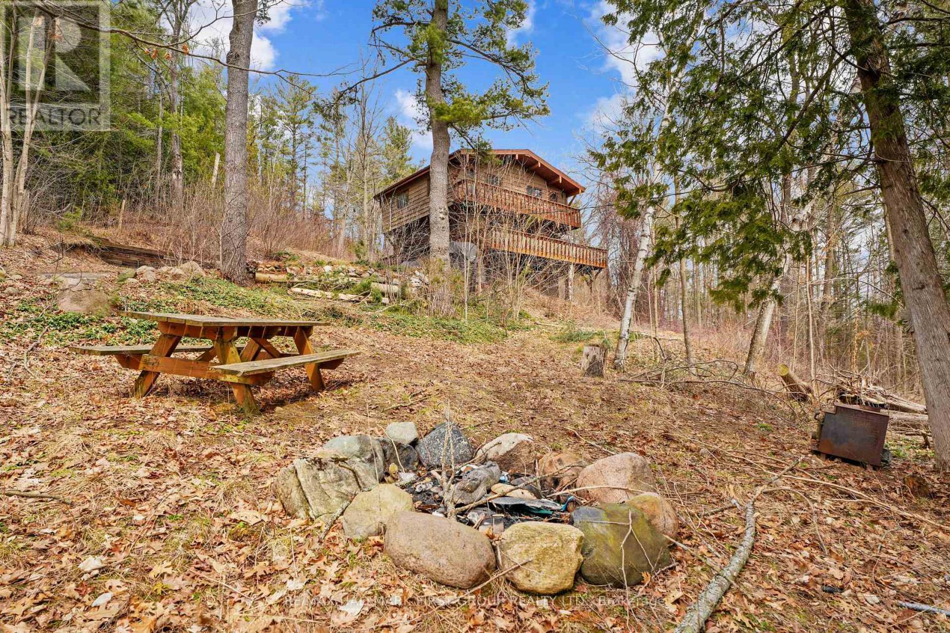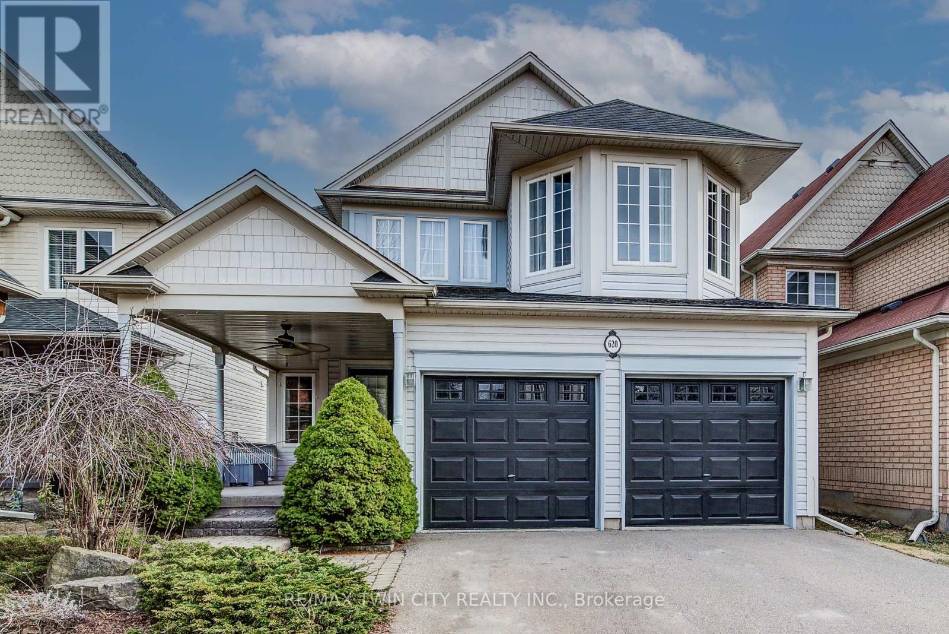1603 - 15 Lower Jarvis Street
Toronto (Waterfront Communities), Ontario
Welcome to The Lighthouse built by Daniels! Beautiful views of the city and lake, 9 ft ceilings, corner unit, amenities include outdoor pool, sauna, basketball court, yoga studio, tennis court, party room/terrace, Loblaws, restaurants, cafes, shopping across the street. Steps to Toronto's exciting Harbour front , walking, running and cycling trails. Parking and Locker included. **EXTRAS** Built in fridge, stove, cook top, dishwasher, microwave, front load washer and dryer. (id:55499)
Cityscape Real Estate Ltd.
601 - 38 Monte Kwinter Court
Toronto (Clanton Park), Ontario
Welcome to this stylish and modern 1+1 bedroom, 1-bathroom condo in the heart of North York! This bright and functional unit offers an open-concept layout with floor-to-ceiling windows, allowing for abundant natural light. The den provides a perfect space for a home office, study, or additional storage. Enjoy a sleek kitchen with contemporary cabinetry, stainless steel appliances, and quartz countertops. The spacious bedroom features a large closet, and the 4-piece bathroom is designed with modern finishes. Step out onto your private balcony and take in the vibrant city views. Located in a prime location with easy access to Wilson Subway Station (just 1 minute walk!), making commuting a breeze. Minutes to Yorkdale Shopping Centre, Highway 401, Allen Road, and a variety of restaurants, grocery stores, and parks. This building offers fantastic amenities, including a fitness center, party room, and 24-hour concierge. (id:55499)
Homelife New World Realty Inc.
6 - 89 Rameau Drive
Toronto (Hillcrest Village), Ontario
Location*Location*Location *$$$+Spent Renovated!!! Move-In Ready* Bright/Spacious 2+1 Bedroom Townhouse In Quiet Enclave* Landscaped Front Yard, Flowerbed In Fully Fenced Private Backyard, Newer Kitchen W/ Breakfast Area, Big Living Room, Fin Bsmt Rec Room Or Make It a 3rd Bedroom, Close To Seneca College, A.Y. Jackson Etc. Steps To Ttc, Grocery & Restaurants Etc. Easy Access To Hwy 404/401. All Ceiling Lights Are Fixed And Elegant...A Must See!!! (id:55499)
Power 7 Realty
Ph06 - 2 Augusta Avenue
Toronto (Kensington-Chinatown), Ontario
Rush Condos by Alterra>>>Boutique building 13 storey residence w/108 suites>>Penthouse level, functional 1bdrm layout, laminate flooring throughout, floor to ceilings windows fitted with blinds, Open concept living/kitchen area w/ Walk out to balcony, 4 piece bathroom, stacked full size washer/dryer, locker included. Corner suite w/ exposed concrete ceilings, southwest views allowing ample natural sunlight ideal for plant lovers, well appointed European style kitchen with built in appliances or don't feel like cooking>>Steps away to Waterworks foodhall & nearby restaurants, Quiet intimate building with intercom access located in the midst of trendy eclectic queen west neighbourhood, public transit at your doorstep, nearby outdoor playground/space for both your furry pets and children, convenience at its best! (id:55499)
International Realty Firm
Ph06 - 2 Augusta Avenue
Toronto (Kensington-Chinatown), Ontario
Rush Condos by Alterra>>>Available May 15th>>>Boutique building 13 storey residence w/108 suites>>Penthouse level, functional 1bdrm layout, laminate flooring throughout, floor to ceilings windows fitted with blinds, Open concept living/kitchen area w/ Walk out to balcony, 4 piece bathroom, stacked full size washer/dryer, locker included. Corner suite w/ exposed concrete ceilings, southwest views allowing ample natural sunlight ideal for plant lovers, well appointed European style kitchen with built in appliances or don't feel like cooking>>Steps away to Waterworks foodhall & nearby restaurants, Quiet intimate building with intercom access located in the midst of trendy eclectic queen west neighbourhood, public transit at your doorstep, nearby outdoor playground/space for both your furry pets and children, convenience at its best! (id:55499)
International Realty Firm
701 - 5 Everson Drive
Toronto (Willowdale East), Ontario
Pristine Pet Friendly End Unit. Just 1 Level So No Stairs. Open Plan Layout With Pot Lights in Living/Dining/Kitchen Area. Contemporary Kitchen With Granite Counters & Stainless Steel Appliances. Close To The Subway, Movie Theatres, Restaurants, Outdoor Skating and Lots More. Maintenance Fee Includes Heat, Hydro, Water, Parking, Bld Insurance, CAC, Common Elements (id:55499)
RE/MAX Elite Real Estate
701 - 5 Everson Drive
Toronto (Willowdale East), Ontario
Pristine End Unit With Just 1 Level So No Stairs. Open Plan Layout With Pot Lights in Living/Dining/Kitchen Area. Contemporary Kitchen With Granite Counters & Stainless Steel Appliances. Close To The Subway, Movie Theatres, Restaurants, Outdoor Skating and Lots More. (id:55499)
RE/MAX Elite Real Estate
138 Ridgeview Drive
Mapleton, Ontario
Welcome to 138 Ridgeview Drive, located in the highly sought-after Drayton Ridge subdivision. This luxury 2021 bungalow offers over 3,300 sq ft of beautifully finished living space, thoughtfully designed with both functionality and accessibility in mind. The main floor features two spacious bedrooms, each with its own walk-in closet and ensuite, plus a versatile front bonus room perfect as a den, office, or additional bedroom. The primary suite bathroom includes heated flooring, while the lower level features in-floor heating throughout the open-concept area. Accessibility is built-in with wider-than-standard hallways and doors, low rise stairs, and main floor laundry. The finished basement provides excellent in-law suite potential with a full kitchen rough-in, two additional bedrooms, a fourth bathroom, separate garage entry, and large egress windows. Additional highlights include quartz countertops, wall ovens, a built-in speaker system, hardwood flooring, and a composite deck and fencing. With too many upgrades to mention, please request our full list of features this home truly checks all the boxes. Beyond the home, Drayton offers a vibrant community atmosphere. Enjoy live performances at the Drayton Festival Theatre, explore local shops and eateries, or take advantage of the nearby Agrihood, Rotary Park or scenic trails such as the Conestogo River Trail, perfect for enjoying the outdoors. Book your showing today! (id:55499)
Peak Realty Ltd.
206 Pinnacle Hill Road
Alnwick/haldimand (Grafton), Ontario
Nestled amongst the trees, this incredible country retreat is a private sanctuary overflowing with character. Exposed brick, natural wood details, and an inviting atmosphere make this home a truly special find. Step into the sun-soaked living room, where hardwood floors, charming ceiling beams, and a wood stove with a brick backing wall create a cozy yet spacious ambiance. A walkout to the deck seamlessly connects indoor and outdoor living. The bright dining room is perfectly sized for family gatherings and entertaining and leads effortlessly into the spacious country kitchen. Featuring a river rock-inspired backsplash, ample cabinet and counter space, a coffee bar area, and a convenient walkout, this kitchen blends function with charm. Upstairs, the primary bedroom boasts a vaulted ceiling, dual closets, and a private walkout to the balcony, offering breathtaking views. Two additional bedrooms and a full bathroom complete this level. The lower level adds even more versatility with a walkout, bathroom, finished laundry space, and ample storage, ready to expand into additional living space or an in-law suite. Outside, a wraparound deck provides the perfect spot to take in the natural surroundings, while the expansive 1.64-acre property invites exploration. Just minutes from multiple towns, amenities, and 401 access, this home is an ideal retreat for those seeking tranquillity without sacrificing convenience. (id:55499)
RE/MAX Hallmark First Group Realty Ltd.
620 Yarmouth Drive
Waterloo, Ontario
Welcome to 620 Yarmouth Drive in prestigious Colonial Acres, a neighbourhood celebrated for its spacious lots, quiet streets, and prime location! For the first time ever, this 4-bedroom home with finished walk-out basement can be yours to add your own personal touches. Step onto the spacious front porch with outdoor ceiling fan and open the door to your future home. The roomy front foyer opens to a formal sitting room, formal dining room, main floor powder room and laundry. A short walk forward and you enter the family room, casual dining area overlooking the green space with huge windows letting in tons of natural light. The kitchen offers stainless steel appliances and functional convenience. As a bonus, the enclosed deck (2024) steps off the kitchen allowing for outdoor living space at eye level with the many Cardinals & Blue Jays that share the greenery. Upstairs features 4 spacious bedrooms, a bonus loft space, ensuite bath with shower and soaker tub, and 4-piece bath. Basement features walk-out convenience and a blank canvas to create a theater room, in-law suite or massive home gym. Featuring a fully fenced yard, close proximity to RIM Park (Manulife Sportsplex) and easy highway access. Families will love being a short walk from Conestoga Mall with its LRT stop, walking trails, top-rated schools and restaurants. Dont miss your chance to make this exceptional home yours! Options are endless, space is included and location cannot be beat! (id:55499)
RE/MAX Twin City Realty Inc.
78 Bianca Drive
Hamilton (Allison), Ontario
his meticulously maintained brick bungalow, ideally located in the highly sought-after south of Rymal Road neighborhood. Enjoy close proximity to all Hamilton Mountain amenities, including schools, parks, shopping, churches, hospitals, and quick access to the LINC, Red Hill, Hwy 403, and QEW. Built in 2001, this smoke- and pet-free one-floor home sits on a beautifully landscaped 42.09 x 100 lot, featuring a manicured, perennial-rich yard and an oversized double driveway accented with stylish concrete curbs and walkways leading to a private, fully fenced backyard with a 200 sq ft entertainment deck. Offering 1,354 sq ft of thoughtfully designed living space, the home welcomes you with a bright front foyer and direct entry to an attached 1.5-car garage with soaring 11 ceilings and a handicap-accessible automatic porch lift. The spacious living/dining room boasts a vaulted ceiling and a large street-facing picture window. A functional eat-in oak kitchen includes a convenient side door walk-out. The main floor layout continues with a 4-piece bath, two generous bedrooms, and a private rear wing primary suite featuring a 3-piece ensuite with large tiled walk-in shower and sliding door walk-out to the deck. Additional highlights include 9 ceilings, plush broadloom and ceramic tile flooring, and neutral interior décor. The oak staircase leads to an expansive 1,438 sq ft unspoiled lower level with a laundry station, a large cold room, and open space ready for your finishing touches offering the potential to double your living area. Extras: Roof 2016 as per previous owner, all appliances included, vinyl windows, natural gas furnace, central air conditioning, and automatic garage door opener. Experience "Mountain Majesty" at its finest! (id:55499)
RE/MAX Escarpment Realty Inc.
10e - 1460 Highland Road W
Kitchener, Ontario
Welcome to this beautifully maintained, carpet-free 1-bedroom, 1-bathroom one owner condo in a sought-after urban-style townhouse building! Offering a perfect blend of comfort and convenience, this move-in-ready home is ideal for first-time buyers, downsizers, or anyone looking for a modern, low-maintenance lifestyle. Enjoy an open and accessible layout designed for easy living, with sleek flooring throughoutno carpet to worry about. This main floor unit also offers a covered fenced patio space accessible only through your unit. Enjoy a private use seating area where you can have your own (electric) bbq! Upgrades include: on demand water heater, water softener & reverse osmosis drinking system (2021, all owned); washer (2023), dryer (2024); booster fan (2025). Nestled in a prime location, youll be just moments away from parks, shopping, dining, public transit, and all the amenities you need. Dont miss this opportunity to own a stylish and affordable condo with low fees in a fantastic neighbourhood! (id:55499)
Forest Hill Real Estate Inc.

