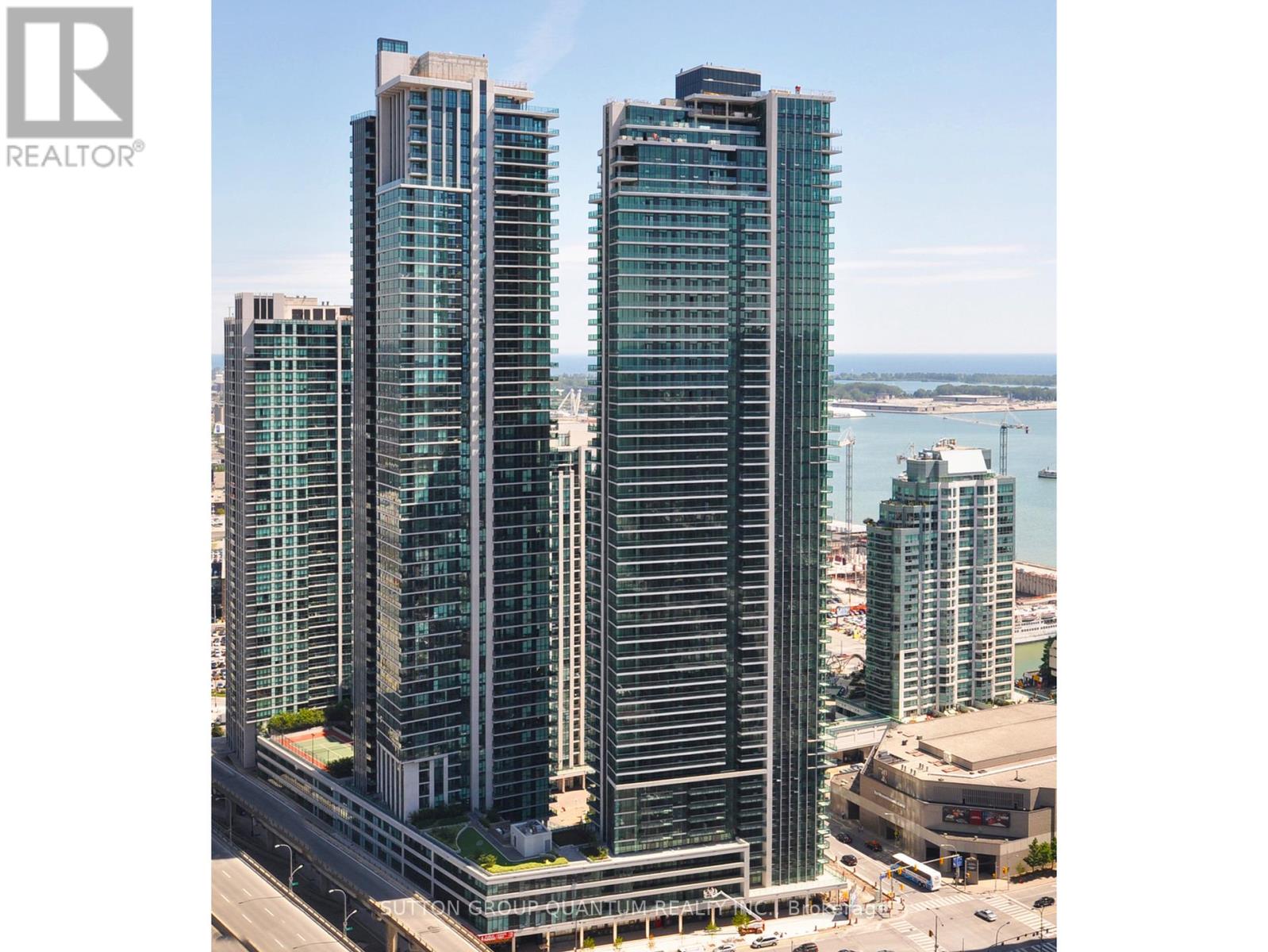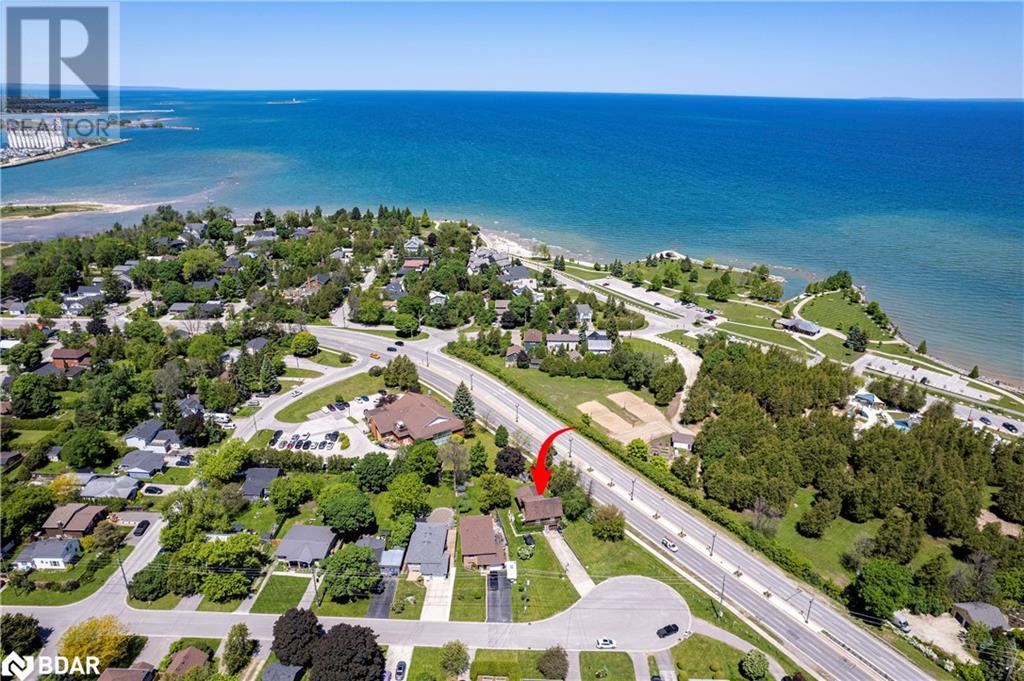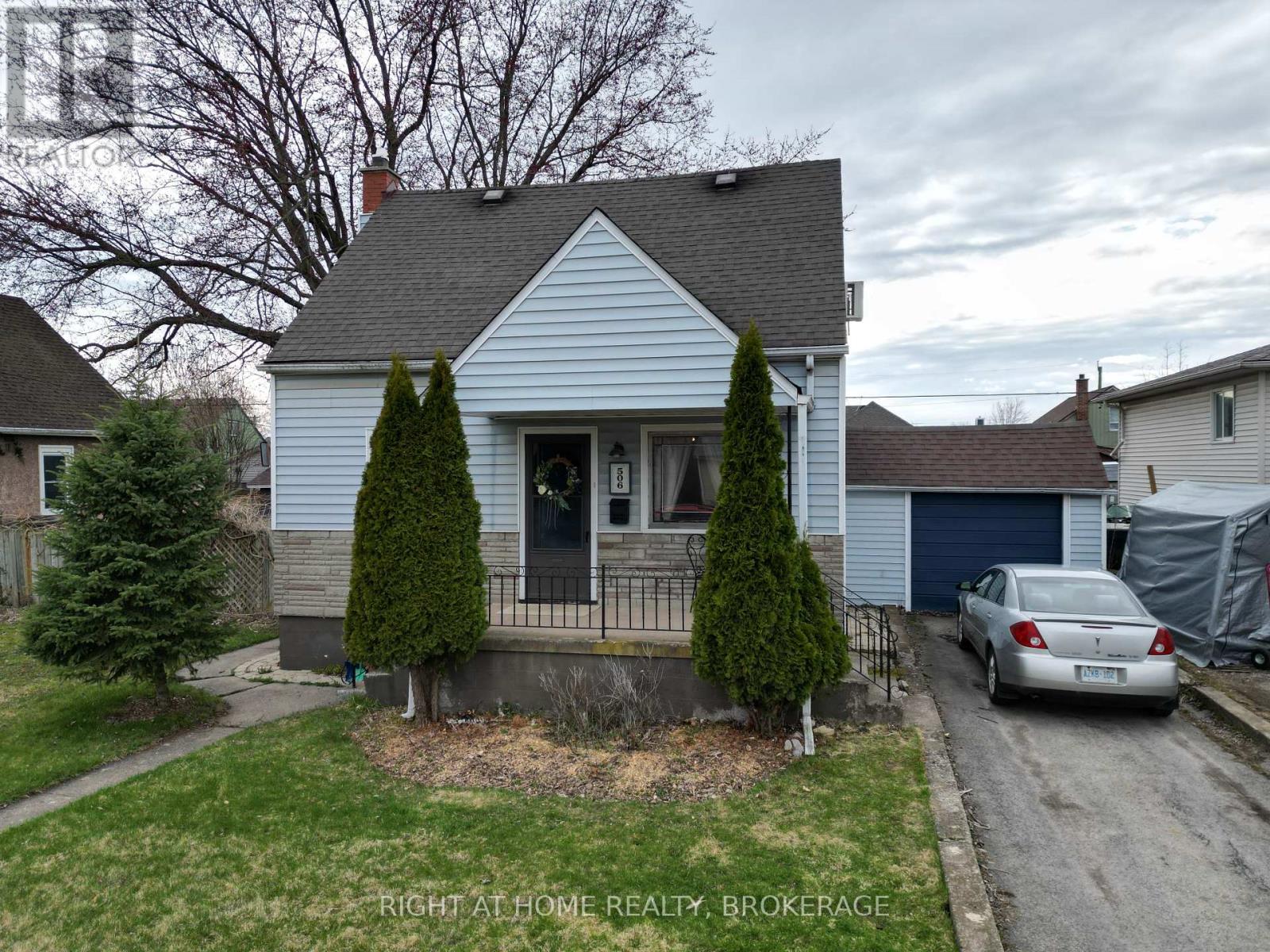570 Denison Street
Markham (Milliken Mills West), Ontario
Client RemarksHalf of Freestandng Building with signage on Denison Street. Access to major Hwy 404, 407 & 7 with public transit at door step. Close proximity to area amenities. Professionally managed and well maintained building. (id:55499)
Homelife Landmark Realty Inc.
508w - 268 Buchanan Drive
Markham (Unionville), Ontario
1+1 Luxury Condo W/2 Full Bathrooms In The New Markham Center. One Parking And One Locker. Laminate Floor Thou-Out. Open Concept Design. Den Can Be Used For 2nd Br Or Office. Lots Of Upgrades In Kitchen And Bathrooms. First Class Amenities Including Pool, Fitness, Party Room, Saunas, Yoga Studio, Library, Outdoor Tai-Chi Garden And Many More. Close To Public Transit, Restaurants, Malls, Whole Food Plaza. (id:55499)
Master's Trust Realty Inc.
128 Maytree Avenue
Whitchurch-Stouffville (Stouffville), Ontario
Nestled In Serene Community Of Whitchurch-Stouffville, Exceptional Detached Bungalow Represents Pinnacle Of Modern Family Living. Situated On Expansive 100.53 X 125 Feet Lot, Offers Tremendous Potential For Outdoor Enjoyment And Future Enhancements. Meticulously Designed, Pride Of Ownership, 3 Bright Spacious Bedrooms, 2 Modern Updated Bathrooms, Ideal Living Environment For Discerning Families Seeking Both Comfort And Sophistication. Elegant Matte Hardwood Floors Throughout, Warm And Inviting Atmosphere That Seamlessly Blends Functionality With Aesthetic Appeal. Standout Feature Recently Renovated Kitchen, Which Epitomizes Modern Design With Its Soft Close Cabinetry, Innovative Pull Out Shelves, Floor To Ceiling Cabinets. Culinary Enthusiasts Appreciate 6 Burner Gas Stove, Making Meal Preparation True Pleasure. Two Elegant Fireplaces Add Warmth And Character To Living Spaces, Radiant Heated Floors In The Bathrooms Provide Luxurious Comfort. Fully Finished Basement Offers Additional Versatile Space Perfect For Recreation Or Relaxation. Practical Amenities Include Heated And Insulated Two Car Garage, 6 Car Private Double Driveway, 8' X 12' Garden Shed With 60 Sq Ft Loft Storage Area. Extraordinary Home Represents An Unparalleled Opportunity For Those Seeking A Contemporary, Well-Designed Living Space In A Tranquil Suburban Setting. **EXTRAS** Premium Potential Pool Size Lot, BBQ Gas Line, Radiant Bathroom Heated Floors, Modern Upgrades. (id:55499)
Royal LePage Real Estate Services Ltd.
2211 - 8 Wellesley Street W
Toronto (Bay Street Corridor), Ontario
Welcome to your brand-new condominium in the heart of the city! This never-lived-in 1+1 bedroom, 2-bath suite is move-in ready and beautifully designed with a bright east-facing exposure and modern open-concept layout. The stylish eat-in kitchen flows seamlessly into the living space, while the spacious primary bedroom offers comfort and privacy. The separate dencomplete with its own 3-piece ensuiteis perfect as a second bedroom or a home office.Boasting a near-perfect 100 Walk Score, 95 Transit Score, and 96 Bike Score, this prime location is just a 2-minute stroll to Wellesley Station and moments from Queens Park, U of T, Toronto Metropolitan University, Eaton Centre, and the Financial District.Enjoy premium amenities including a lounge, study rooms, co-working spaces, outdoor lounge and games area, an outdoor oasis with dining space, fitness centre, and sport simulator. Plus, the convenience of in-suite laundry.Experience upscale urban living at its finest! (id:55499)
First Class Realty Inc.
216 - 77 Shuter Street
Toronto (Church-Yonge Corridor), Ontario
One bedroom plus den Loft, this unit offers a fantastic downtown location with easy access to the TTC, Eaton Centre, Ryerson (TMU), and all the essentials. There is a well-designed space with modern finishes and a practical layout. The building itself is relatively new, clean, and secure, with friendly concierge service and great amenities like a gym and rooftop terrace. Perfect for young professionals or students who want to be in the heart of Toronto. (id:55499)
Andrewteam Realty
2506 - 33 Bay Street
Toronto (Waterfront Communities), Ontario
Welcome To The Residences Of 33 Bay At The Pinnacle Centre. This 1 Bedroom Corner Suite Features Designer Kitchen Cabinetry With Stainless Steel Appliances, Granite Countertops, An Undermount Sink, Under Cabinet Lighting & A Centre Island. Bright 9Ft. Floor-To-Ceiling Wrap Around Windows With Laminate Flooring Throughout The Living Areas Facing South Lake Views From The Large Private Balcony. A Spacious Sized Bedroom With A Mirrored Closet & Large Windows. Steps To Toronto's Harbourfront, Scotiabank Arena, C.N. Tower, Rogers Centre, Ripley's Aquarium, Union Station, The Underground P.A.T.H., Financial & Entertainment Districts. Click On The Video Tour! (id:55499)
Sutton Group Quantum Realty Inc.
553 Simcoe Street
Collingwood, Ontario
Welcome to this spacious 3-bedroom, 3-bathroom detached home, offering approximately 2,800 square feet of living space filled with untapped potential. Ideally positioned on an expansive 109x165-foot corner lot directly across from the serene Georgian Bay, this property is perfect for families or those seeking proximity to nature trails, watersports, and outdoor adventures. With its multi-generational living layout, this home features a daylight basement with above-grade windows and a separate entrance, presenting an excellent opportunity for an in-law suite or additional living quarters. The main floor includes a family-sized eat-in kitchen that connects to a glass-enclosed 3-season sunroom, an inviting space to relax and enjoy the natural surroundings. The living room impresses with soaring cathedral ceilings and dramatic 18-foot floor-to-ceiling windows, bathing the home in natural light and offering a warm, welcoming atmosphere. All bedrooms are generously sized, including a primary suite with its own private 3-piece ensuite. Classic strip hardwood floors add charm throughout the home. While this property requires some updates, it offers endless potential to make it truly your own. With a durable 19x13-foot concrete block garage for hobbyists or storage, a 6-year-new furnace and central air system, a 2-year-old central vacuum, and 200-amp electrical service, the home has a strong foundation for modernization. The roof, re-shingled approximately 10 years ago, adds to the home’s long-term value. Located in a prime spot with multi-family living potential, this home is a rare opportunity to create your dream space. Schedule your viewing today and explore the possibilities! (id:55499)
Exp Realty Brokerage
506 Southworth Street S
Welland (773 - Lincoln/crowland), Ontario
.This delightful 2-bedroom, 1 and a half bathroom home offers a perfect blend of comfort and convenience. Located in a family friendly area, you'll find everything you need at an arms length (Schools, grocery stores, coffee shops). This well-maintained property provides an inviting atmosphere for anyone looking for a cozy retreat. The spacious living room features abundant natural light, creating a warm and welcoming environment for family gatherings or relaxing evenings. The kitchen is well-equipped with ample counter space, making meal prep a breeze and a separate dining room to share those meals in. Step outside to a private, fenced backyard ideal for outdoor activities, gardening, or simply enjoying the fresh air. The home also boasts a convenient driveway with parking for 2, and theres an attached garage for extra storage or hobbies. Whether you're a first-time buyer or looking to downsize, this charming home provides everything you need to live comfortably and with ease. Don't miss your chance to make it yours. (id:55499)
Right At Home Realty
4211 - 30 Shore Breeze Drive
Toronto (Mimico), Ontario
Welcome to Eau Du Soleil, where elegant living meets prime location. Situated in the vibrant Mimico Waterfront Community, this bright and spacious 1+1 suite boasts 9 ft ceilings, large windows, and afunctional open-concept layout. Enjoy two walk-outs to a private balcony on the 42nd floor. Underground parking and locker are included. Experience resort-style amenities: an indoor saltwater pool, state-of-the-art gym, rooftop patio with cabanas and BBQs, games room, party room, and four complimentary fitness classes per week including Yoga, Zumba, and HIIT. Steps away from scenic trails, parks, beaches, and the marina. (id:55499)
Royal LePage Signature Realty
80 Raspberry Ridge Avenue
Caledon (Caledon East), Ontario
Lavish Luxury! Absolutely Stunning & Exquisitely Upgraded!! Brand New 50 Ft Detached Model In Caledon East Newest Community: Castles Of Caledon! The "Columbus" Model Features 5 Bedrooms & 5.5 Washrooms. Approx 4200 Sq Ft. Spacious Open Concept Layout With Grand Open To Above Family Room, Including: 10 Ft Ceilings on main & 9-9 On 2nd and Bsmt, Separate Entrance To Basement With another set of Open to below Upgraded Oak Service Stairs To Basement With Finished Landing Area. Upgraded staircase with Posts & Steel Railings. Hardwood Floor Throughout & Upgraded Porcelain Tiles, Smooth Ceilings Throughout. 11" Upgraded Crown Molding on Main Floor & Upper Hallway,71/4 Inch Baseboards, Level 4 upgraded kitchen cabinets with built-in appliances layout with Upgraded Countertops & Backsplash In Kitchen and Master Ensuite, Glass cabinet with LED lighting Strip, Pot & Pan drawers, Light Valance & Pull out Spice Unit in Kitchen. Under cabinet lights rough in Kitchen & Servery. Art Niche with Puck Light at main hall. Upgraded Garden Double door to Backyard! Upgraded 1 Panel Interior Doors throughout house with Upgraded Iron Black Handles with Matching Hinges This Model Also Has A Main Floor Guest Bedroom With Full Washroom & Walk In Closet Which Can Also Be Used As A Library And Many More Upgrades.**LIST OF UPGRADES ATTACHED** BRAND NEW JENN AIR BUILT IN KITCHEN APPLIANCES WITH GE CLOTHES WASHER DRYER HAS BEEN INSTALLED** **EXTRAS** Over 225K Spent On Upgrades. Upgraded All Standing Glass Showers. Shower Bench and Shower Niche Master Ensuite. Raised Vanities & Upgraded Faucets & Square shower sets In Washrooms. Upgraded shower floor with steel drain in Master Ensuite (id:55499)
RE/MAX Gold Realty Inc.
1703 - 39 Mary Street
Barrie (City Centre), Ontario
Luxury Lakeside Living 1 Bed + Den, 2 Bath Condo with Unobstructed Views. Welcome to premier waterfront living in the heart of Downtown Barrie! This stunning 1-bedroom + den, 2-bathroom condo on the 17th floor offers breathtaking, unobstructed views of Kempenfelt Bay. Featuring an open-concept layout with floor-to-ceiling windows, this home is bathed in natural light, creating a bright and airy atmosphere.The modern kitchen is equipped with premium Italian appliances, sleek cabinetry, and a multifunctional island, perfect for cooking and entertaining. The spacious primary bedroom provides a serene retreat, while the den offers versatility as a home office or guest space. Two full spa-inspired bathrooms add to the comfort and convenience of this elegant home.Step onto your private balcony to enjoy panoramic views and fresh lake breezes. Just outside your door, experience the best of Barrie with direct access to the marina, beach, walking trails, top-rated restaurants, bars, and boutique shopping. Easy access to the Allandale GO Station and major highways ensures effortless commuting. Enjoy luxury amenities, including a state-of-the-art fitness center, rooftop terrace, and concierge service. Dont miss your chance to live in one of Barries most sought-after locations! (id:55499)
Sutton Group-Admiral Realty Inc.
101 Riverwalk Place
Midland, Ontario
Welcome to 101 Riverwalk Place - a captivating 4-bedroom, 3-bathroom home in Midland's premier neighbourhood. This move-in ready residence offers two main level bedrooms, including a spacious primarybedroom with an ensuite. The open concept kitchen/living room with high ceilings creates a modern andinviting space with views of the second level, where two more bedrooms and another bathroom areconveniently located. Step out from the kitchen to access the patio, perfect for outdoor gatherings andrelaxation. The unspoiled basement with a walkout to the backyard presents great potential for additionalliving space. Nature and waterfront trails are conveniently close by, offering an idyllic location to experiencethe beauty of Midland living. Don't miss this desirable home (id:55499)
Keller Williams Experience Realty












