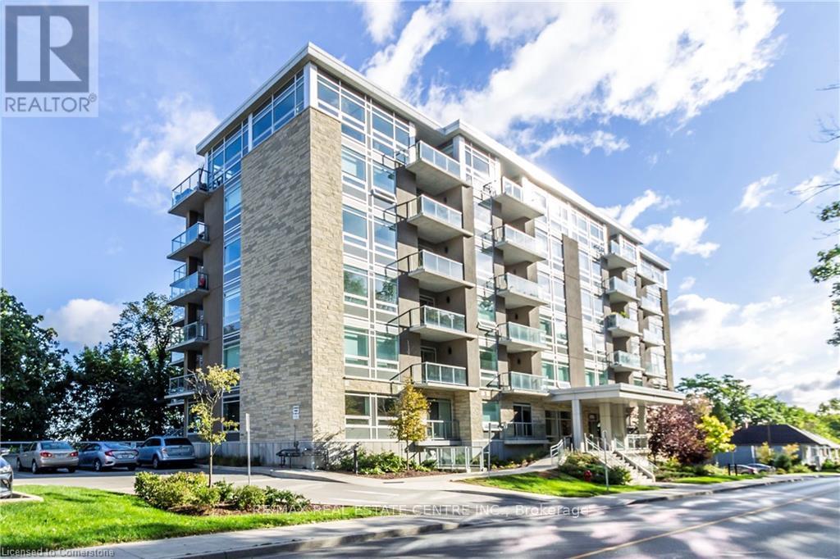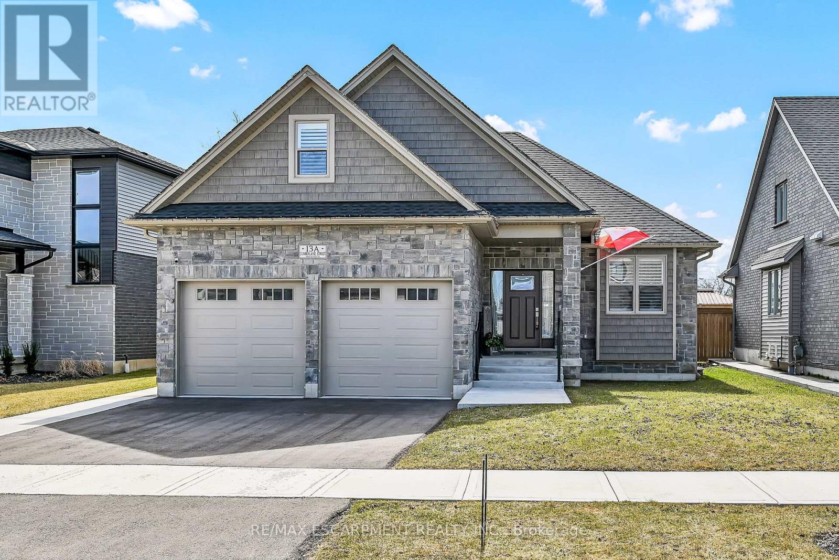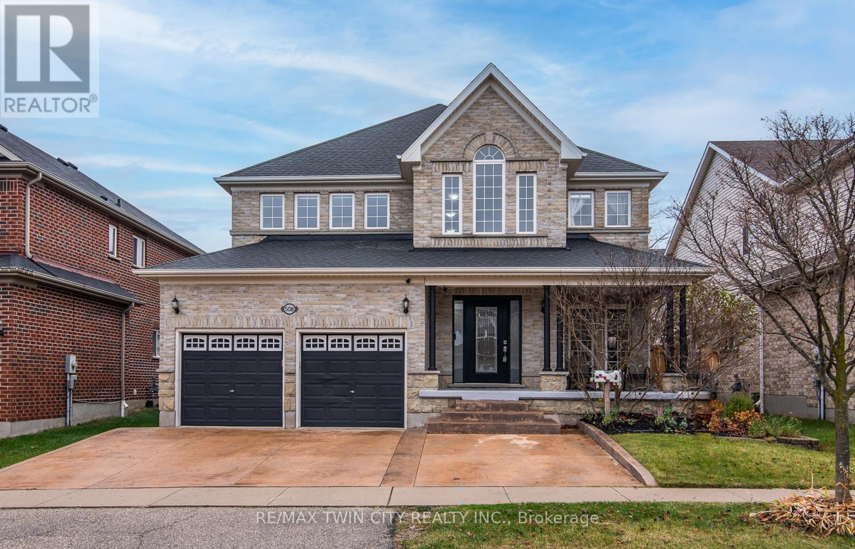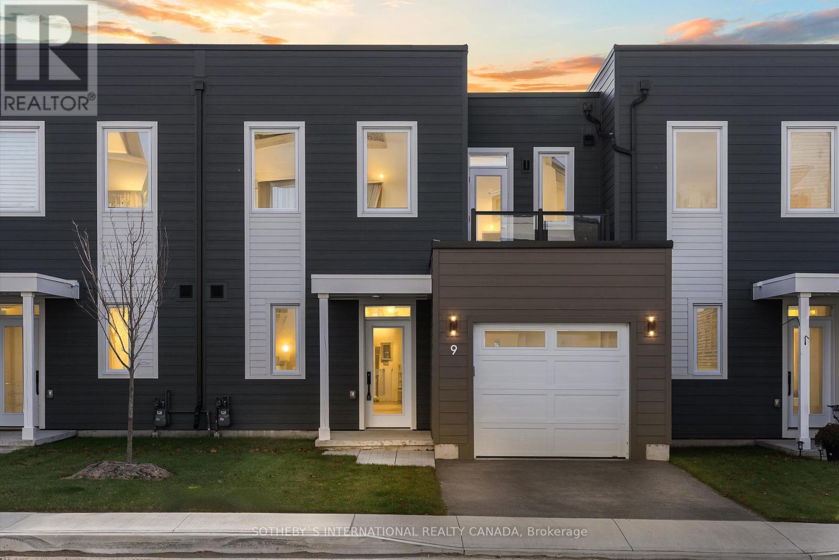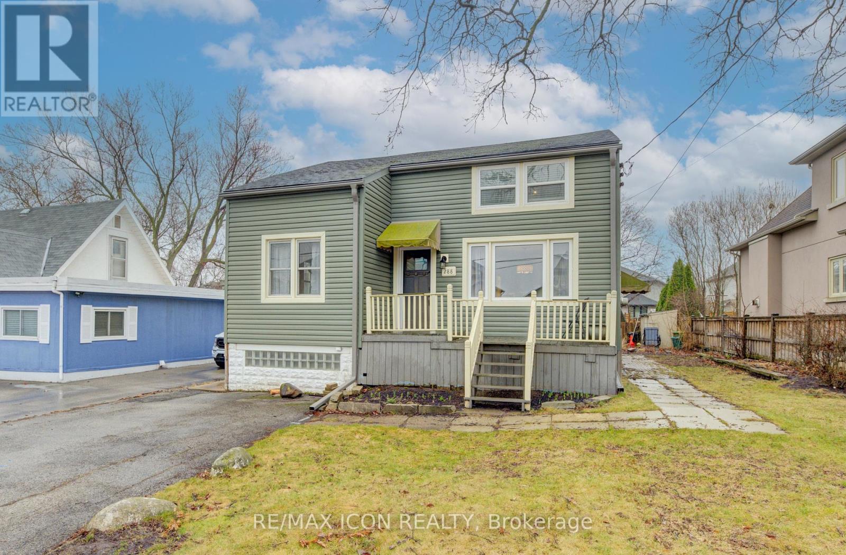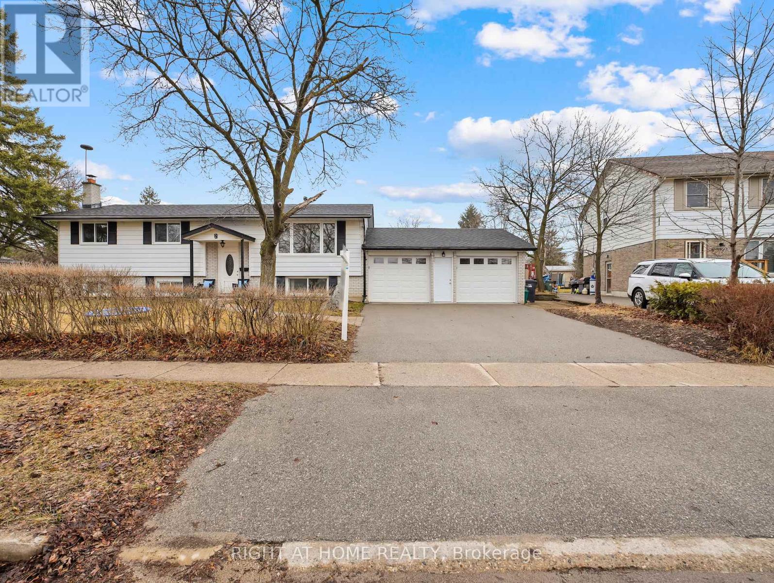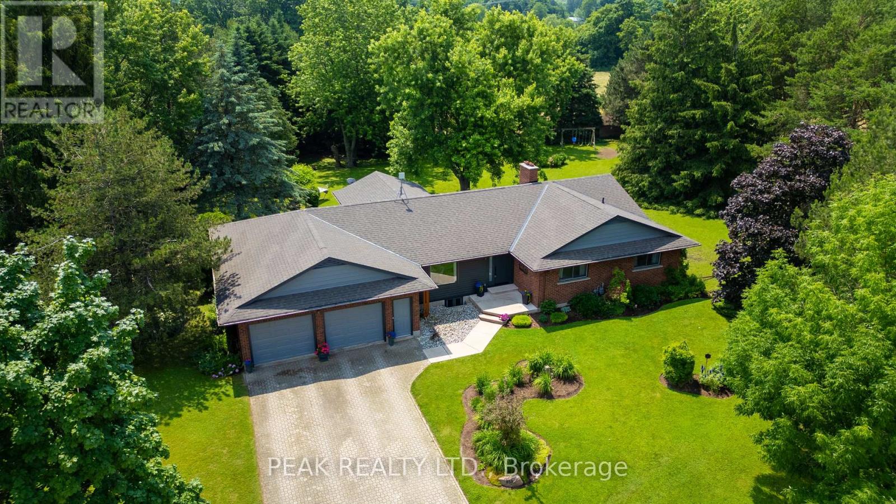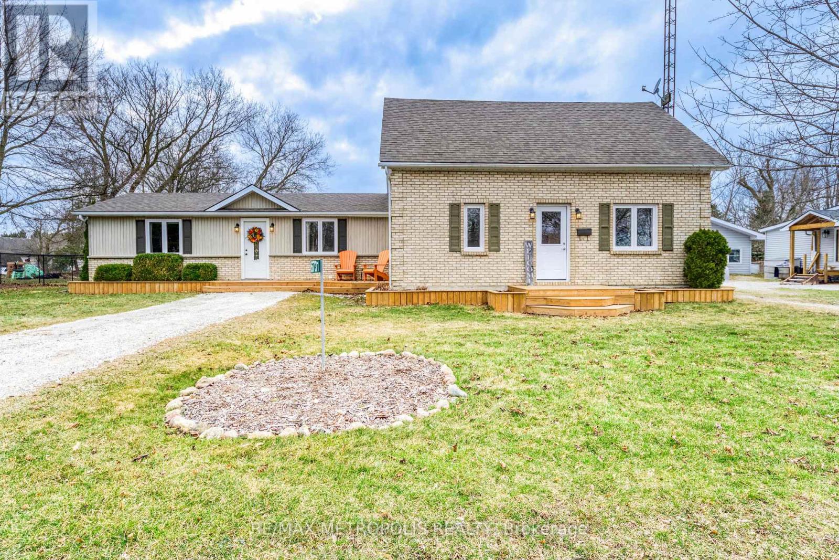404 - 479 Charlton Avenue E
Hamilton (Stinson), Ontario
This chic and luxurious corner suite, owned and maintained to perfection by the same owner since it was built, offers 2 spacious bedrooms and 2 full bathrooms in an open-concept layout designed for both comfort and convenience. Located near three major Hamilton hospitals, this home is ideal for physicians, resident trainees, hospital staff, medical school students, investors, or professionals. Enjoy breathtaking, unobstructed panoramic views from the escarpment to Lake Ontario and the Toronto skyline, all from the comfort of a large balcony nestled among treetopsperfect for entertaining or relaxing. The suite is in impeccable condition, with oversized windows and custom upgraded blinds that fill the space with natural light. High-end flooring and beautifully tiled bathrooms combine style with easy maintenance. The bright, modern unit features upscale quartz kitchen countertops, stainless steel appliances, upgraded lighting fixtures, and air conditioning. With easy access to the mountain and bus routes, this home is also just steps away from the Wentworth Stairs, Bruce Trail, a dog park, and fantastic dining and shopping options. Building amenities include a gym with a view, a BBQ terrace, a party room, an underground parking space conveniently located near the elevator, a large storage unit, a bike room, and dedicated cleaning staff. (id:55499)
RE/MAX Real Estate Centre Inc.
13a Cumberland Street
Brantford, Ontario
Looking for a newer bungalow with loft? This beauty has all the bells and whistles - even a separate entrance for a possible in-law or rental unit in the basement! Built in 2021 by quality reputable builder, the home offers almost 1600 square feet above grade plus finished basement, 2+2 bedrooms, 3 bathrooms, and high ceilings through out! Open concept main living area features modern white kitchen with stainless steel appliances (all LG under warranty), leathered quartz counter tops, work island/breakfast bar and pot lighting. Living room with cozy natural gas fireplace in a stone hearth, and dining area featuring a patio door walk out to back yard. Primary bedroom on the main offers a 4 pc ensuite bath with gorgeous soaker tub and glass walk in shower, plus his and hers oversized closets. Upstairs is a loft space perfect for a craft room/den/office or an extra bedroom. The fully finished lower level (finished by the builder) includes 2 more bedrooms, a full bath, family room and lots of storage, plus bonus staircase that leads into the two car garage. Lots of money spent here on extras including california shutters and zebra blinds (lifetime warranty), outdoor sprinkler system, security system, massive concrete patio across the back of the house with BBQ hook-up, quaint garden shed, fence, exterior lighting and more! Parking for two cars on the asphalt driveway, plus 2 spots in the garage. Exterior is stone, brick and vinyl, heated by natural gas furnace, plus central air - everything only 3 years old. Still under Tarion Warranty! No maintenance worries for years to come! (id:55499)
RE/MAX Escarpment Realty Inc.
8b - 1180 Countrystone Drive
Kitchener, Ontario
Attention first-time homebuyers and investors! This move-in-ready 1-bedroom, 1-bath condo townhome is the perfect opportunity. Featuring a newly updated kitchen and newer flooring (2025), this home is both modern and stylish. Enjoy a private walk-out patio that leads to lush green space and trails, ideal for sipping your morning coffee. Located within walking distance of the Boardwalk, where you'll have a variety of shops and restaurants just steps away. Positioned conveniently between Kitchener and Waterloo, this home offers the ideal location for easy access to everything you need. The open-concept kitchen and living room create a spacious and inviting atmosphere. The bright, well-sized kitchen is equipped with newer white cabinets, a beautiful tile backsplash, and sleek quartz countertops. Additional conveniences include in-suite laundry and ample storage space. The bedroom is generously sized, featuring a large window that floods the room with natural light. The unit also boasts a 4-piece bathroom, completing this fantastic home. (id:55499)
RE/MAX Escarpment Realty Inc.
508 Topper Woods Crescent
Kitchener, Ontario
Nestled in a family oriented neighborhood near the 401, this impressive residence offers an exceptional living experience for those seeking ample space and modern comforts. You'll be greeted by an inviting stamped concrete driveway and walkway, setting the tone for the luxurious amenities that await. The backyard is a true oasis, featuring a sparkling heated salt water pool surrounded by concrete decking and pool shed to complete this outdoor paradise, perfect for entertaining or simply unwinding after a long day. Step inside, and you'll be captivated by the sheer size of this 3,863 square foot home. The upper level boasts a primary bedroom that's a true retreat, complete with walk-in closets and a private five-piece ensuite. Four additional spacious bedrooms, each with their own "cheater ensuite," ensure comfort and privacy for the entire family. The main level is a testament to thoughtful design, offering a sixth bedroom for added flexibility. A cozy family room with a gas fireplace provides the perfect spot for relaxation, while the formal dining room is ideal for special occasions. The brand-new gourmet kitchen is a culinary enthusiast's dream, featuring gleaming countertops and an open concept that flows seamlessly into the dining area and overlooks the backyard oasis. Descending to the lower level, you'll discover an amazing open rec room, perfect for movie nights or game days. A workshop awaits the handyman or hobbyist, while a dedicated office space caters to those who work from home. A three-piece bath, extra storage, and a utility room housing modern amenities like a 200 amp breaker panel, air-to-air exchanger, forced air gas furnace, central air, and water softener complete this level. With its generous proportions and thoughtful layout, this home is ideally suited for larger families or entertainers. The nearby features, including schools, transit options, and rec facilities, add to the appeal of this already impressive property. (id:55499)
RE/MAX Twin City Realty Inc.
9 - 19b West Street
Kawartha Lakes (Fenelon Falls), Ontario
Seeking A Waterfront Community Lifestyle Without The Work? Welcome to the Fenelon Lakes Club For Maintenance Free Living. This Is The Last Builder Club Townhouse and Comes With Full New Builder Tarion Warranty and An Incredible 2.99% 2 Year Mortgage Rate. *Must Qualify. Over 1500 square feet of Beautiful Light Filled Living Space. A Great Kitchen With Quartz Counter-Tops, Gas Range & Stainless Steel Appliances. The Peninsula Breakfast Bar Has Seating For 3 Plus a Dining Area Overlooking a Spacious Living Room With Soaring 2 Story Ceiling and Large Gas Fireplace. Main Level Primary with 4 Piece Ensuite and Ample Closet Space. Main Floor Laundry, Powder Room and Direct Access to Your Garage. Access to Your Own Private Outdoor Living Space with Patio . The Best Part... The Grass and Lawns Are Watered For You and Room For Raised Bed Vegetable Garden or Potted Plants. Gorgeous Staircase Leads you To the Second Floor With Two Bedrooms, Den/Office , 4 piece bath with tub and Huge Walk In Closet. Luxury Vinyl Plank Flooring Throughout. There is a Second Floor Balcony Facing the Lake to Take In the Sunsets. Fenelon Lakes Club Sits on 4 Acres. Club House with Gym and Common Room, In-ground Pool, Tennis and Pickleball Plus an Exclusive Dock Area For Residents to Take in the Sunset and Swim in the Beautiful Waters of Cameron Lake. Amenities to be Completed Summer 2025. Walking Distance To the Town of Fenelon Falls With Great Shops, Restaurants. (id:55499)
Sotheby's International Realty Canada
288 Winona Road
Hamilton (Winona), Ontario
Charming and Spacious Family Home in Stoney Creek! Welcome to 288 Winona Road - a delightful, move-in-ready home offering comfort, style, and a fantastic layout perfect for family living. Nestled in the desirable Winona neighborhood, this property blends classic charm with practical features and spacious rooms to suit all your needs. Step inside and be greeted by bright, airy interiors with natural light flooding through large windows. The open-concept design flows seamlessly from the dining room to the living room - ideal for gatherings and cozy nights in. Accessibility has been thoughtfully incorporated into this home. An exterior elevator provides convenient access from outside, making entry to the home smooth and effortless. The side door is equipped with an accessible power button, ensuring easy entry for everyone. The fully accessible ensuite bathroom is another standout feature, boasting a spacious, stylish layout with a walk-in shower equipped with safety features. The expansive family room, with its high, vaulted ceilings and versatile space, offers ample room for lounging, working from home, or entertaining. Step outside to enjoy the inviting deck and fenced backyard - perfect for dining al fresco, gardening, or simply soaking up the fresh air. Located within walking distance to the renowned Winona Peach Festival, you can enjoy the vibrant community atmosphere and seasonal festivities just steps from your door. This prime location also offers easy access to parks, schools, shopping, dining, and major highways for seamless commuting. Whether you're a first-time homebuyer, investor, or looking for more space for your growing family, 288 Winona Road has everything you need and more. (id:55499)
RE/MAX Icon Realty
2 Chartwell Cres
Guelph (Dovercliffe Park/old University), Ontario
This well-maintained home sits on a great corner lot with a nice-sized yard, offering both space (1800Sqft of living space) and privacy. Major updates include a 2016 high-efficiency furnace and hot water tank (both owned), a beautifully renovated kitchen with newer appliances (2016), and a stylish main bath renovation (2016). Additional enhancements include newer windows and interior doors (2014), a spacious rear deck (2015), a newer roof (2018), and a rear sliding door (2021). The driveway and entrance stone path (2020), along with upgraded garage doors, openers, and man doors (2020), add to the homes curb appeal and functionality. The basement features a separate entrance, three generously sized bedrooms, and new vinyl flooring (2020), making it an excellent rental opportunity. An oversized 2.5-car garage one of a kind in the neighbourhood offers exceptional storage and workspace. Located minutes from the University of Guelph, major highways, and shopping, this property is perfect for first-time buyers, investors, or those looking to generate additional rental income while enjoying a modern and updated living space. (id:55499)
Right At Home Realty
50 Alpine Avenue
Hamilton (Inch Park), Ontario
Make the Smart Move and step inside this charming and full of character, move-in-ready 3 bed, 1 bath home that offers so much more than just a place to live. Spacious bonus 4-season room with a cozy fireplace, leading to a large deck and a fully fenced backyard, perfect for entertaining or relaxing year-round. Nestled on a quiet dead-end street, steps away from the escarpment for those who love nature and stunning views, and just a short walk to Concession Streets vibrant shops, restaurants, and the Juravinski Hospital! An amazing location for professionals and families alike! Did you think you missed out on the days of low prices and interest rates for a home that doesn't need a full renovation? Then let us make it up to you all right here! This home is the perfect blend of charm, convenience, and move-in-ready living. From its character-filled details to its unbeatable location, you don't want to miss this incredible opportunity to own! (id:55499)
Royal LePage State Realty
1466 Caen Avenue
Woodstock, Ontario
Built by Claysam Homes, this Stunning Freehold Townhome offers 1,513 sq ft of stylish, above-grade living space. With 3 spacious bedrooms and 3 bathrooms, this home is perfect for families, first-time buyers, or savvy investors. Step inside to an open-concept main floor that seamlessly blends comfort and functionality. The upgraded kitchen featuring granite countertops, modern cabinetry, and plenty of workspace. The Great Room is the true heart of the home showcasing a stunning stone veneer wall with a cozy fireplace, perfect for relaxing or entertaining guests. Upstairs, You will find a well-appointed primary suite with an ensuite bath, along with two additional bedrooms and a full bathroom to complete the upper level. Close proximity to schools, parks, shopping, and restaurants. Minutes away from Hwy 401 and Toyota Plant. Finished Basement. Oversized garage with separate entrance to the backyard. California Shutters. OPEN HOUSE SAT & SUN 2:00 PM - 4:00 PM. (id:55499)
Search Realty
5 Silverthorne Court
Haldimand (Dunnville), Ontario
Introducing 5 Silverthorne Court, a sprawling 1,815 square foot bungalow in a sought after rural cul-de-sac. Situated on a premium 0.874 acre lot backing onto beautiful farmers fields with an incredible insulated triple car garage - offering plenty of room for your vehicles and toys. Built in 2017, this well designed home features 3+2 bedrooms and 3 full bathrooms, ensuring ample space for the whole family. Some standout features of this home include natural gas heating, fibre optic internet, 10 foot ceilings, granite countertops, a backup generator hookup, 200 amp breaker panel, main floor laundry, stainless steel appliances, and more! Open concept main floor features large windows and engineered hardwood flooring throughout. The modern kitchen boasts a spacious island and a convenient coffee bar area. One of three bedrooms on the main floor is the primary retreat featuring a beautiful 4-piece ensuite bathroom and a large walk-in closet with built-in shelving. Downstairs, you'll find additional living space including a rec room, full 4-piece bathroom, 2 more bedrooms, and tons of additional storage space. This stunning home is located just 15 minutes to Smithville, 15 minutes to Dunnville, and 30 minutes to Hamilton. Enjoy cozy winter evenings in the hot tub or unwind in the summer months around a fire or on your 29 x 12 covered deck, all while soaking in the breathtaking views of the rolling countryside. Don't miss the opportunity to make this beautiful home yours! (id:55499)
RE/MAX Escarpment Realty Inc.
858 Nafziger Road
Wilmot, Ontario
Discover country living with this charming three-bedroom, two-bathroom bungalow, nestled on a spacious 0.8-acre lot. This property offers the perfect blend of serene privacy and convenient accessibility, making it an ideal retreat for those looking to escape the hustle and bustle of city life. Enjoy nearly an acre of lush, verdant land, providing ample space for gardening, outdoor activities, or simply soaking in the natural beauty. The bungalow boasts a warm and welcoming living area designed for comfort and relaxation, with a sunken living room featuring a stunning natural field stone wood-burning fireplace and pine wood flooring, perfect for cozy evenings and entertaining guests. The dining room, with its bright window, invites natural light and provides a delightful space for family meals. The well-appointed kitchen flows seamlessly into the sunroom, offering a bright and cheerful space for culinary adventures and a tranquil setting for morning coffee or evening relaxation, with easy access to the expansive yard. The double car garage connects directly into the spacious mudroom/laundry area, adding convenience and practicality. Additionally, the mainly unfinished basement offers a large finished room and still blank canvas for you to customize and create additional living space, storage, or a recreational area to suit your needs. Experience country-like living with modern amenities, including natural gas to the property, ensuring comfort and efficiency year-round. (id:55499)
Peak Realty Ltd.
6731 Camlachie Road
Plympton-Wyoming (Plympton Wyoming), Ontario
LOOK NO FURTHER FOR A BEAUTIFULLY RENOVATED COUNTRY BRICK BUNGALOW THAT SITS ON AN APPROX 1/2 ACRE LOT. NESTLED IN ONE OF CAMLACHIE'S MOST DESIRABLE NEIGHBOURHOODS WITH A CAR & A 1/2 DETACHED GARAGE WITH A 220 VOLT SERVICE, & SEPARATE DRIVEWAY PERFECT FOR TODAY'S HANDYMAN! THIS LOVELY HOME WITH UNIQUE WARM WOOD FINISHES THROUGHOUT HAS A LARGE OPEN CONCEPT FLOOR PLAN WITH 3 SPACIOUS BEDROOMS, 2 4 PC. BATHROOMS WITH A PRIMARY C/W AN ENSUITE, & WALK-IN CLOSET. THE KITCHEN IS A CHEF'S DELIGHT TO COOK IN WITH NEW CABINETRY & ADJOINING DINING AREA OVERLOOKING THE FAMILY ROOM PERFECT FOR EVERYDAY FAMILY LIVING & ENTERTAINING. THIS IS PERFECT FOR BUYERS LOOKING FOR COUNTRY PRIVACY WITH ALL RENOVATIONS COMPLETED: SHINGLE ROOF, FURNACE & A/C (2016), REAR DECK (2017) VINYL WINDOWS (2021), FRONT DECKS (2023), FRONT DOOR (2024). CLOSE TO ALL CAMLACHIE HAS TO OFFER: GOLF, SNOWMOBILE TRAILS, BEACHES, PARKS, BASEBALL DIAMONDS & COMMUNITY CENTRE STEPS FROM YOUR FRONT DOOR! (id:55499)
RE/MAX Metropolis Realty

