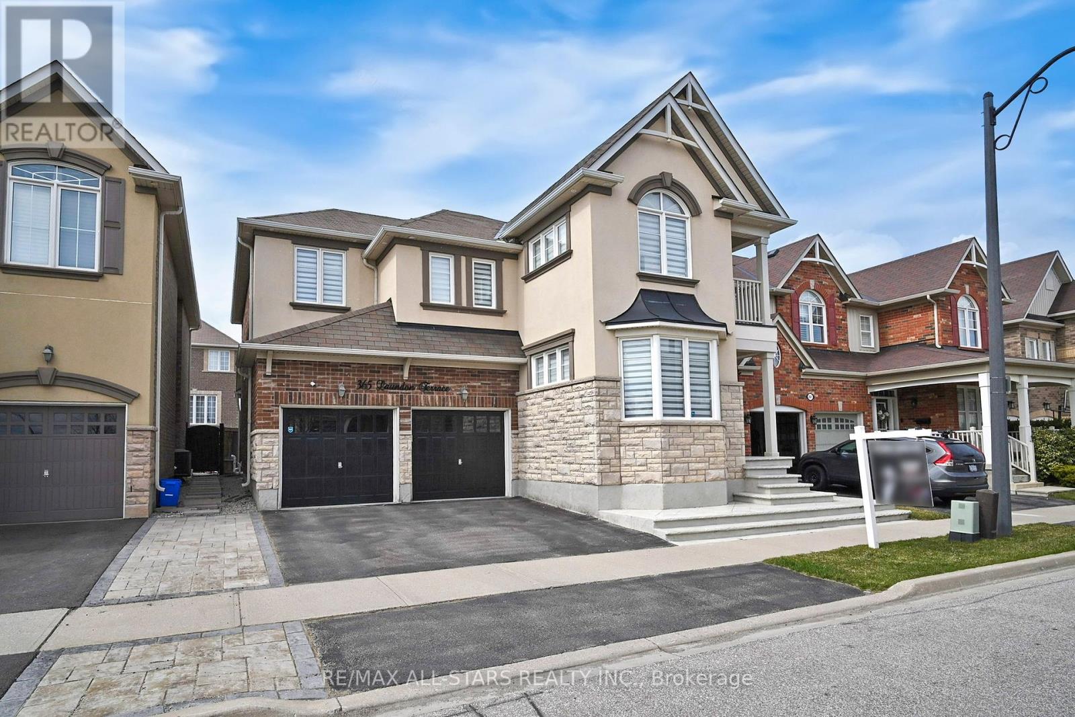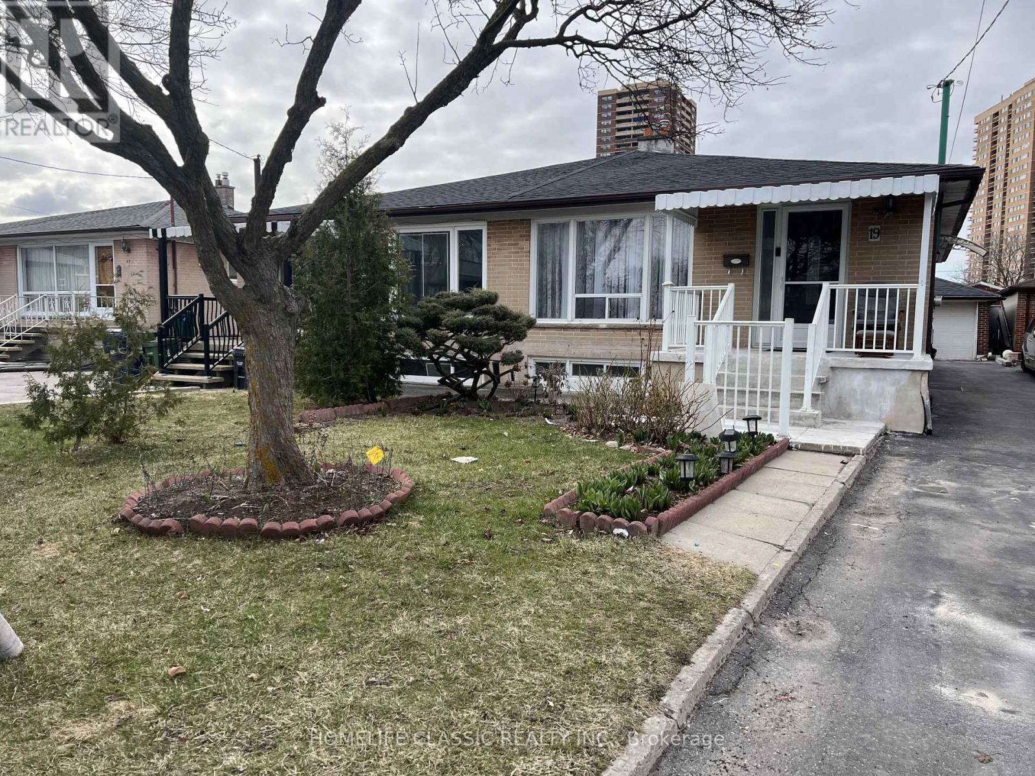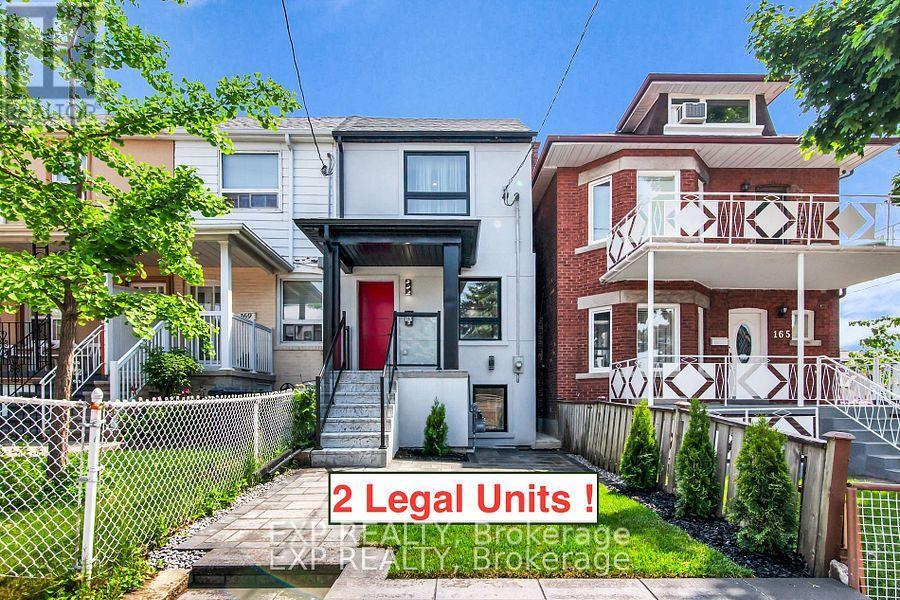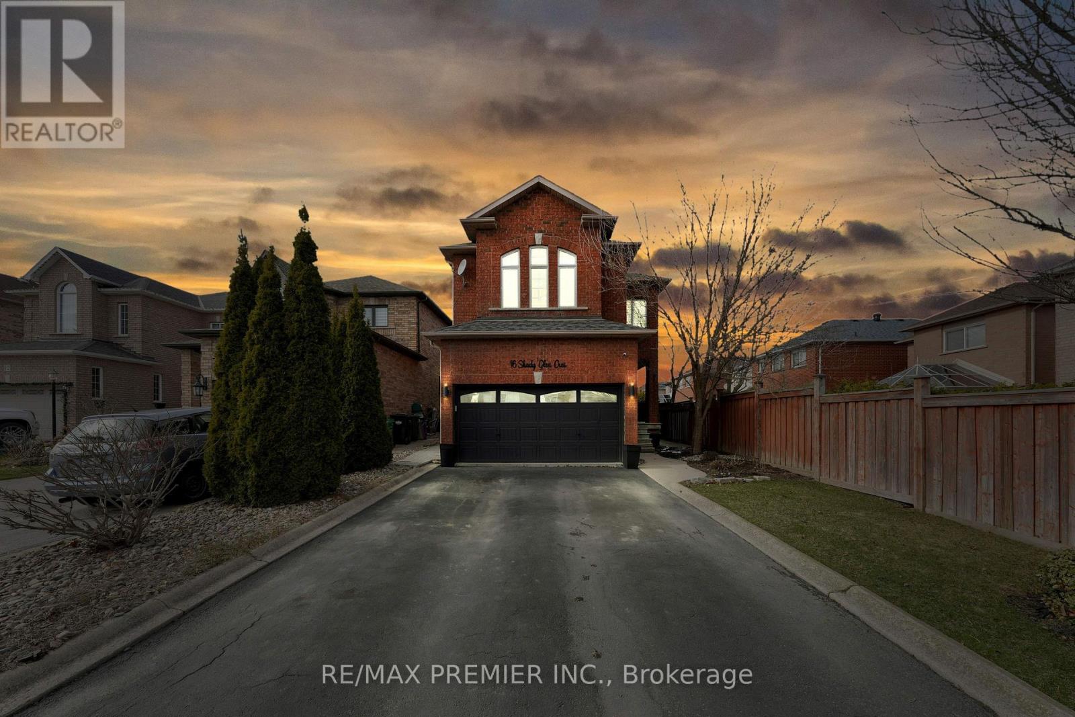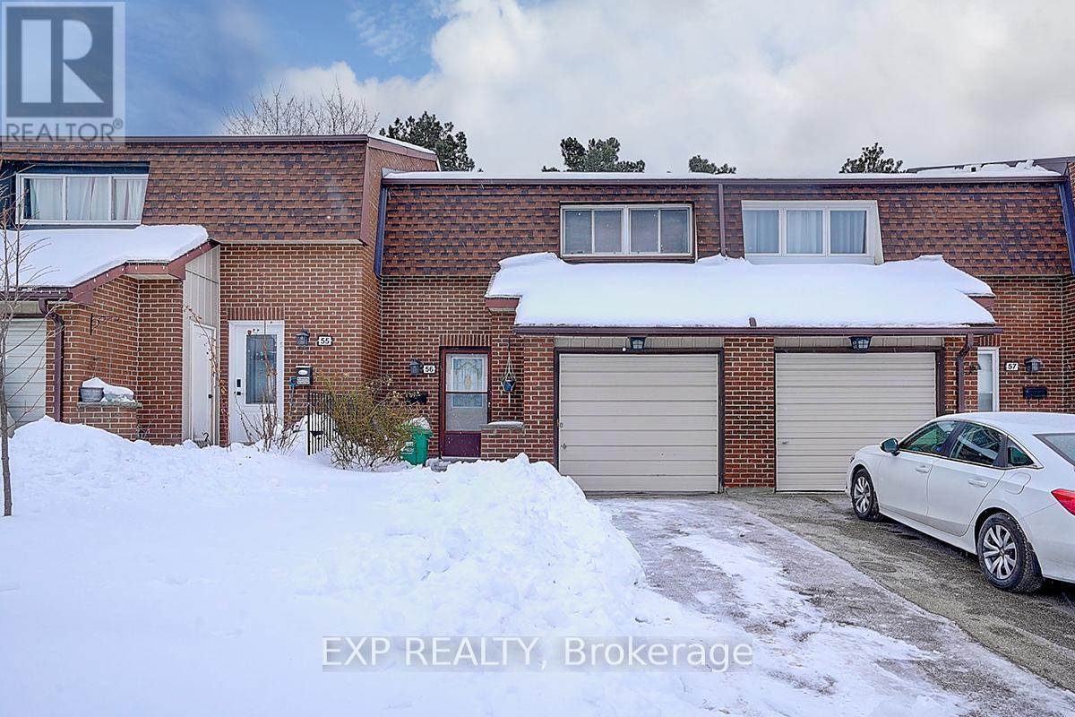4032 Boston Mills Road
Caledon, Ontario
Truly A Must See On 2 + Acres,6900 Sq Ft Living Area Ceramic Foyer, Sunken Liv & Din, & Family Rooms, Fireplace, Walkout To Deck & Pool, Pool House (No Water) Main Floor Den, Wainscoting, Huge Family Size Kitchen, Built Ins, Serving Counter, Huge Laundry Area, 4 Very Spacious Bedrooms, Master W/5 Pc Ensuite, 2&3 Bedrooms W/Jack & Jill Bathroom, 2nd Floor Nanny Suit (Not Used) Finished Rec Or In Law Suites In Lower Level, With Several Entrances For All The Toys, 3 Car Garage, Huge Shop with 2nd Story, entrance off of Heart Lake Rd , great for all the toys, Pool, Pool House, Skating Rink W/Changeroom & Viewing Area, Entrance From Boston Mills & Heart Lake, "L" Shaped Lot, Very Private, 2 new decks, septic Jan 2025 - Security -pictures from pervious listing. (id:55499)
RE/MAX Realty Services Inc.
4 Marchmount Crescent
Brampton (Central Park), Ontario
Welcome to this exquisite 4+1 bedroom, 4 bathroom home nestled in the highly sought-after and prestigious M Section, where elegance meets comfort. This immaculate property boasts a host of luxurious features and is perfect for families looking for both style and functionality. The heart of this home is a stunning custom Chef's kitchen with high-end finishes including gorgeous porcelain floors, soft-close/slide cabinets, 2 Lazy Susan's, B/I spice cabinet, pull-out pantry, premium ss appliances w/ B/I double wall oven, 2" quartz countertops, beautiful glass bcksplsh and undermount lighting. The open-concept design and extra large (70x54") center island w/ storage & seating seamlessly connects the living/dining/kitchen areas, making it ideal for family gatherings! The cozy family rm w/ gas fireplace walks out to the ultra private backyard oasis featuring a sparkling inground saltwater pool w/ removable safety fence, new Rubber Rock deck (2024), and garden shed w/electricity, just perfect for summer relaxation and entertaining! The formal Living & Dining rooms boast gleaming hardwood floors, an inviting second gas fireplace and beautiful bay window. The upper level features a tranquil master retreat complete with His&Hers closets and 3pc ensuite w/glass shower! There are 3 additional generously sized bedrooms, serviced by large 4pc main bathroom to complete the upper level. The versatile renovated basement (2022) is currently home to the huge rec room, open concept exercise room, 5th bedroom, and convenient 2pc bathroom. Enjoy it as it is, or take advantage of the egress windows and roughed-in kitchen to create a beautiful In-Law Suite for extended family or income generating accessory unit. The possibilities are endless! This exceptional property really does have it all! From the sun-filled open concept floor plan with luxurious modern finishes to the ultra private backyard oasis, this home is designed to maximize comfort and functionality. Your dream home awaits!! (id:55499)
Century 21 Millennium Inc.
75 Grapevine Road
Caledon (Bolton West), Ontario
Welcome To 75 Grapevine Road! This 3+1 Bed, 4 Bath Home In Bolton Offers 1680 SF Plus A Fully Finished Basement W Vinyl Flrs, Addl Bedroom, Full Bathroom & Open Concept Rec Area. The Main Floor Boasts A Bright, Open Concept Layout With Engineered Hardwood Flooring & Potlights Throughout. The Family Sized Kitchen Is An Entertainer's Delight And Features Stainless Steel Appliances, Overlooking The Living And Dining Room Areas. The Primary Bedroom Offers A 4-piece Ensuite, A Walk-in Closet & An Exclusive Balcony Perfect For Enjoying A Warm Cup Of Tea & Book Before Bed! The Two Additional Bedrooms Feature A Jack & Jill 4-pieceEnsuite. Conveniently Located Near Schools, Restaurants, Shops, Trails, & More! (id:55499)
RE/MAX Experts
4340 Spruce Avenue
Burlington (Shoreacres), Ontario
This charming bungalow is situated on a mature 100-foot x 85-foot lot in Shoreacres and offers plenty of potential! Perfect for someone looking to downsize, renovate or build! Surrounded by multimillion-dollar homes in a quiet pocket of Shoreacres, this is a rare opportunity. The home is well maintained and move-in ready! It features approximately 1,350 square feet above grade plus a partially finished lower level with in-law potential. There are 3 bedrooms, 2 full bathrooms and an attached single car garage. The main level has an inviting foyer and spacious living and dining rooms with hardwood flooring, smooth ceilings, a gas fireplace and plenty of natural light. The kitchen features light cabinetry with ample storage space and stainless-steel appliances. The 3 bedrooms all have hardwood flooring and smooth ceilings. There is also a spacious 5-piece main bath with double sinks. The lower level includes a spacious family room, office / den and a 3-piece bathroom. There is also a laundry room and plenty of storage space- could easily be converted to an in-law suite and simple to add a 4th bedroom! The oversized, fully fenced pool-sized yard has a stone patio mature trees and so much potential! There is a large single car garage and double wide driveway with parking for 4 vehicles. This home sits in a quiet, family-friendly neighbourhood and is conveniently located close to schools, parks, public transportation and all amenities! (id:55499)
RE/MAX Escarpment Realty Inc.
365 Laundon Terrace
Milton (1036 - Sc Scott), Ontario
OPEN HOUSE - SAT/SUN 12th+13th April 2 PM-4 PM. This beautifully upgraded 4-bedroom, 4-bathroom home offers approximately 3,200 sq ft of elegant above-grade living space in one of Milton's most desirable neighborhoods. Designed for modern family living, the open-concept layout is bright and spacious, with natural light flowing throughout, featuring hardwood floors and 9 ft ceilings. The gourmet kitchen features stainless steel appliances, ample counter space, and an oversized island perfect for entertaining. It opens to the dining area and a generous family room, highlighted by a stunning double-sided fireplace that adds warmth and character to both spaces. A large main floor office provides a comfortable work-from-home option. Upstairs, the primary suite is a true retreat, with his & hers walk-in closets, a luxurious 5-piece ensuite with soaking tub, glass shower, and partial Escarpment views. Three additional sizeable bedrooms, two full bathrooms, and a spacious loft (ideal for a 2nd office, playroom, or 5th bedroom) complete the upper level. Enjoy outdoor living with a stamped concrete walkway and patio, including a gazebo, and partial views of the Escarpment from the backyard. Located close to top-rated schools, parks, trails, shopping, and highways. A must-see for families seeking luxury, space, and a prime location! (id:55499)
RE/MAX All-Stars Realty Inc.
19 Neames Crescent
Toronto (Downsview-Roding-Cfb), Ontario
Beautiful newly painted 3 bedroom Semi-detached bungalow home. Side entrance to basement good as in-law suite with 2 bedrooms, kitchen and 3 piece washroom. Brand New appliances (Gas range, Range hood, Stainless Steel Fridge, and Washer/Dryer tower). Long driveway that can fit up to 4 cars. Quiet and peaceful neighborhood, few minutes to highway 401, and highway 400. Closed to Sheridan mall, Golf course. and Humber hospital. Closed to Elementary school offers free before and after school program. (id:55499)
Homelife Classic Realty Inc.
888 Ash Gate
Milton (1026 - Cb Cobban), Ontario
Welcome to 888 Ash Gate! This stylish 3-storey freehold townhome, built by Mattamy Homes (2020), offers the perfect blend of modern design and functionality. Featuring 2 spacious bedrooms, 3 bathrooms, and a chefs kitchen with quartz countertops and stainless steel appliances, this home is ideal for first-time buyers or those looking to downsize. The open-concept main living area is perfect for entertaining, and you'll love the charming outdoor deck space for relaxing or hosting friends. Located just steps from parks and schools--this one checks all the boxes! (id:55499)
Revel Realty Inc.
167 Sellers Avenue
Toronto (Caledonia-Fairbank), Ontario
This stunning semi-detached home has been completely transformed in 20232024 with meticulous attention to detail and full permits! The house boasts two legal units with 3 total bedrooms, making it an ideal income property with the potential for positive cash flow.Step into the upper unit featuring a luxury kitchen with quartz countertops, a stylish wine rack, and sleek glass railings. The upscale bathroom impresses with a striking high-end tile shower, while the entire home gleams with brand-new engineered hardwood flooring, oak steps, and an eye-catching accent brick wall. Theres even a cozy home office space with a walkout to the gorgeous backyard, complete with a new shed, fresh landscaping, and modern interlocking.No detail was overlookedeverything from the furnace and AC to the roof, electrical, windows, and sprinkler system has been fully upgraded.The lower unit, a fully waterproofed, dug-out basement, offers 1 bedroom, luxury vinyl flooring, a high-end kitchen, and a spa-like bath. Its perfect for generating rental income, long-term tenants, or as an Airbnb hotspot.Located in a vibrant neighborhood that blends residential charm with easy access to city amenities, this home is perfect for couples, first-time buyers, or families seeking mortgage support through rental income.Dont miss this fantastic investment and lifestyle opportunity!EXTRAS: Includes two fridges, two stoves, one dishwasher, two washers, two dryers, window coverings, a shed, wine rack, bathroom mirrors, and TV mounts. (id:55499)
Exp Realty
566 Leatherleaf Drive
Mississauga (Hurontario), Ontario
Welcome to 566 Leatherleaf Dr, All Brick Well Maintained And Pride Of Ownership! And Perfect Starter Home having 3 Bedrooms 2 Full Washrooms, on 2nd floor house Has Been Painted Top To Bottom, New light Fixtures throughout Basement has a additional 3 pce Washroom, family Room And Bar + Laundry Room New Laminate Flooring in Basement close to All Major Mall, Schools and All Amenities. (id:55499)
RE/MAX Gold Realty Inc.
60 Capistro Street
Brampton (Fletcher's Meadow), Ontario
Freehold Detached for Sale in Brampton with brand-new 3-bedroom legal basement apartment. Welcome to this beautifully upgraded home, offering 4,451 sq. ft. of total living space with 3,239 sq. ft. on the first two levels and a brand-new 3-bedroom legal basement apartment (1,212 sq. ft.). Step inside to discover an open-concept living and dining area, perfect for entertaining, along with a spacious kitchen and family room layout. The home boasts huge windows that flood the space with natural light, creating a bright and inviting atmosphere. Upstairs, you'll find 5 generously sized bedrooms, including two luxurious master Bedrooms. The grand staircase features double-height ceilings, adding to the home's elegance. The extended concrete driveway offers parking for up to 5 cars outside, plus 2 in the garage. (id:55499)
Coldwell Banker Dream City Realty
16 Shady Glen Crescent
Caledon (Bolton East), Ontario
Step into this beautifully maintained 4-bedroom, 4-bath detached home offering over 2,200 sq ft of stylish living space, plus a fully finished basement ideal for growing families or those who love to entertain. Nestled on a rare 159-ft deep lot, this home features a stunning backyard oasis complete with an inground salt water pool and interlock patio in both the front and back perfect for summer barbecues and family gatherings. Inside, you'll find a thoughtfully designed open-concept main floor featuring engineered hardwood, elegant custom paneling upstairs, and a spacious kitchen outfitted with stainless steel appliances. The seamless flow between the living, dining, and kitchen areas creates a warm and inviting space to relax or host guests. Additional highlights include: A double car detached garage Four generously sized bedrooms, including a spacious primary suite F our modern bathrooms for added convenience A bright and functional finished basement ideal for a home office, gym, or rec room Located in a sought-after, family-friendly neighbourhood close to great schools, parks, shopping, and dining, this home offers the perfect balance of comfort, style, and location. Pool heater 2021, Liner 2018, Roof 2018. (id:55499)
RE/MAX Premier Inc.
56 - 41 Mississauga Valley Boulevard
Mississauga (Mississauga Valleys), Ontario
Welcome Home To Unit 56! Amazing Opportunity To Invest Or Call Home In The Heart of Mississauga! Walking Distance To Grocery Store, Plaza, Transit, Go Station, Square One Mall, HWY 403 & QEW, Library & Parks. (id:55499)
Exp Realty





