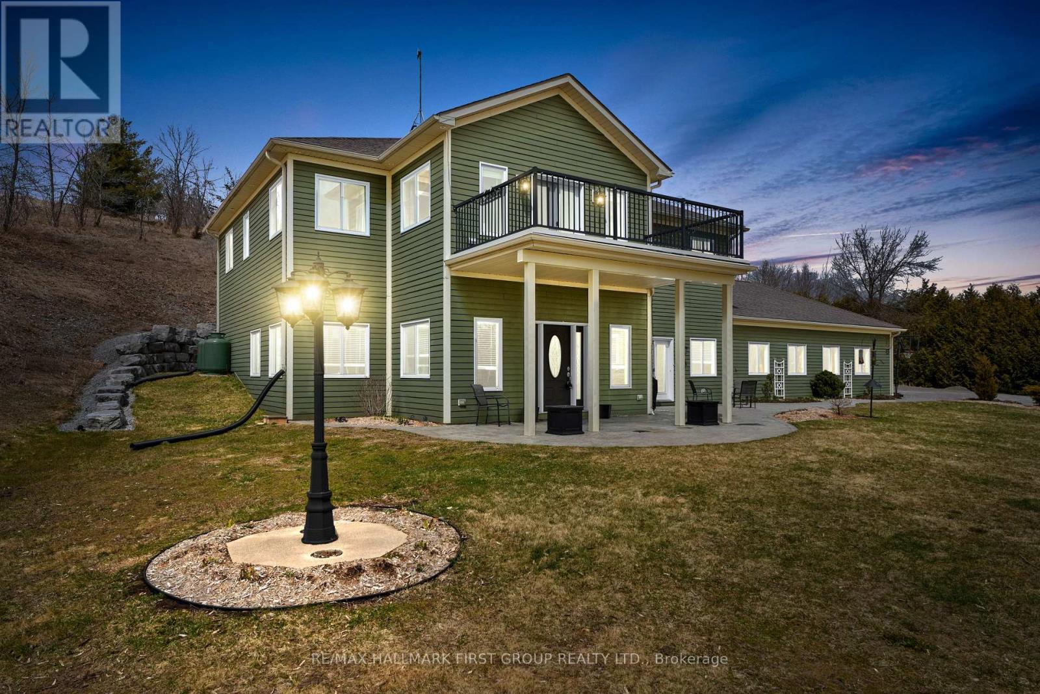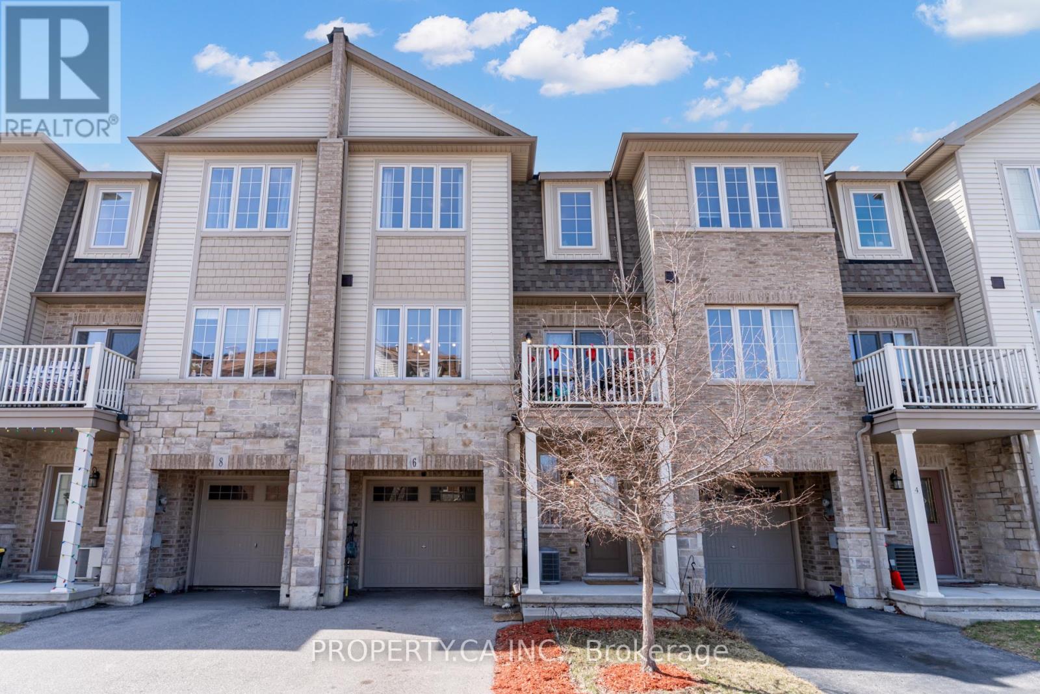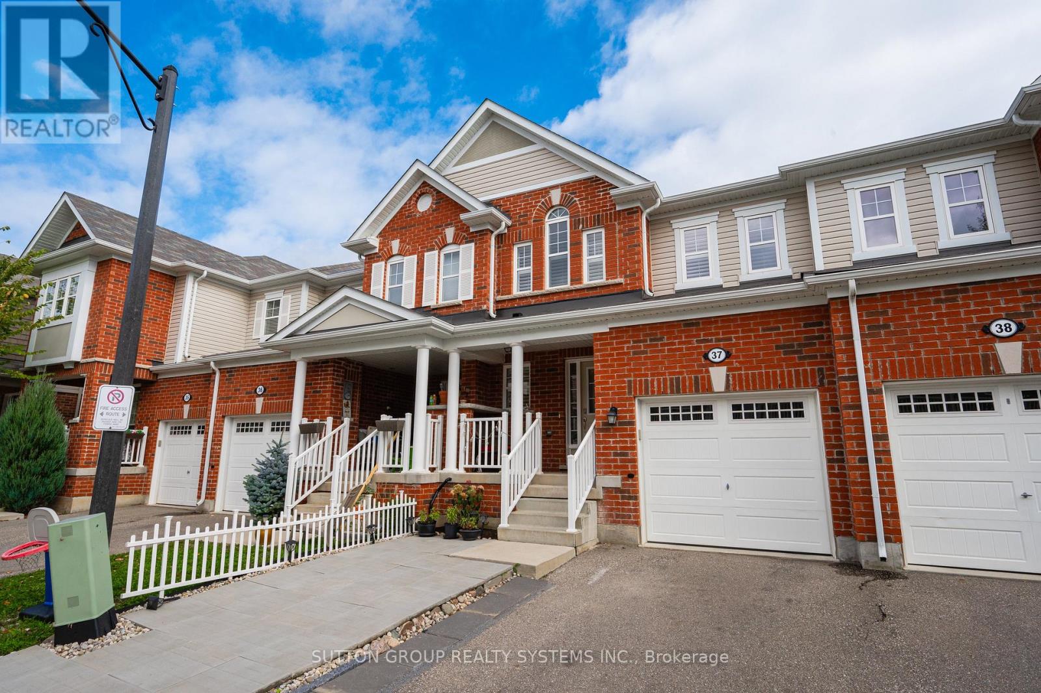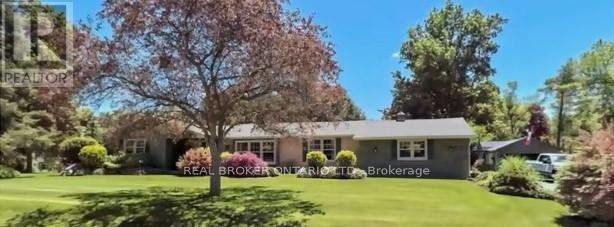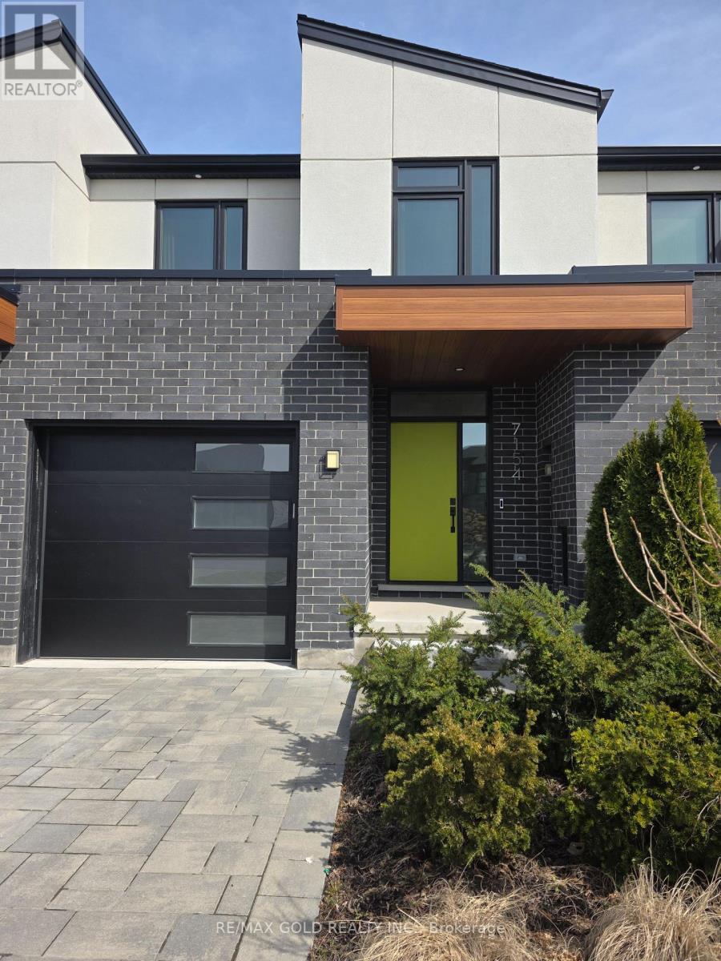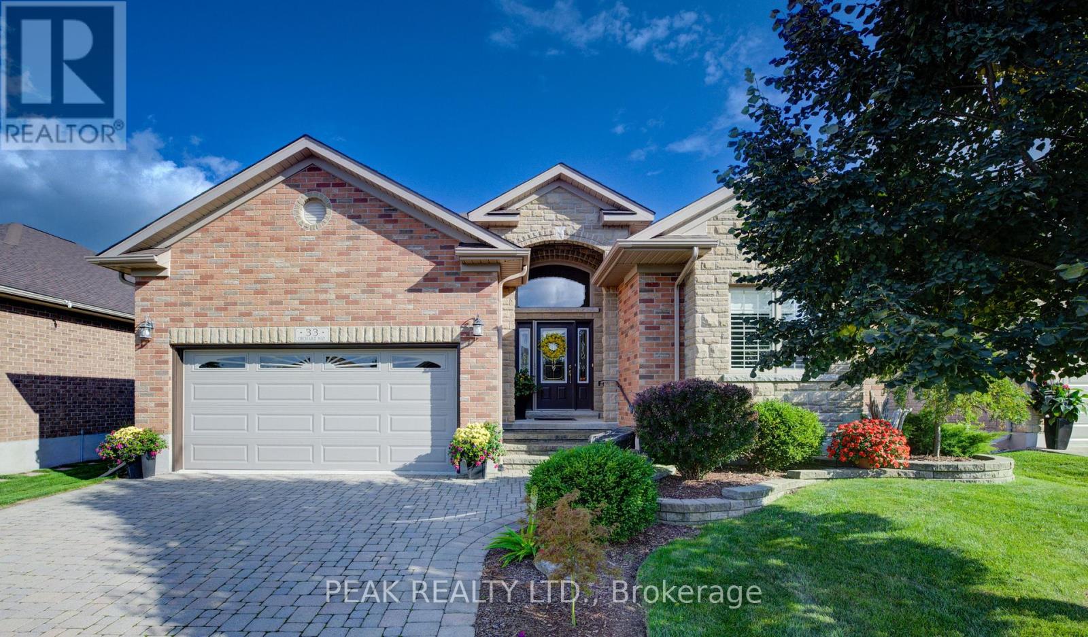11660 County Road 29 Road
Alnwick/haldimand, Ontario
Perched on over an acre, this newer construction home offers an abundance of space for the entire family and is exquisitely finished from top to bottom. This property is a true standout, with striking curb appeal and breathtaking views of the Northumberland countryside. Step into a spacious front entry, where high ceilings set the stage for the impressive design. The open-concept living area features wood flooring, a generous living room with recessed lighting, and a tray ceiling adorned with crown moulding. The eat-in kitchen is designed for style and function, offering a large breakfast bar with pendant lighting, built-in stainless steel appliances, and ample cabinet space. Complete with contemporary lighting, the breakfast area provides a seamless walkout perfect for extending the living space and effortlessly entertaining. A formal dining room with crown moulding and French doors adds a touch of elegance. The main floor includes a spacious family room for cozy evenings and game nights. A guest bathroom and convenient access to the attached garage complete this level. Upstairs, the primary suite is a tranquil retreat featuring a spacious layout, a walk-in closet with built-in storage, and an ensuite bathroom with a soaker tub, glass shower enclosure, and dual vanity. Three additional bedrooms offer plenty of space, with two sharing a Jack-and-Jill-style bathroom. An additional full bathroom and a second-level laundry room enhance convenience. A bonus sitting room with wall-to-wall windows leads to an observation deck through French doors, an ideal spot for viewing panoramic views and stargazing on clear summer nights. Outdoor living is just as impressive, with a spacious back patio designed for lounging and dining, complemented by landscaping and fire pit area. With ample room for relaxation and recreation, this property is the perfect blend of country retreat and family home, just a short distance from local amenities. (id:55499)
RE/MAX Hallmark First Group Realty Ltd.
6 - 11 Stockbridge Gardens
Hamilton (Stoney Creek), Ontario
Welcome to 11 Stockbridge Gardens A Well-Maintained Original Owner Home! This charming 3-level townhouse in the heart of Stoney Creek combines modern convenience with an unbeatable location. Thoughtfully designed for both comfort and style, this home is perfect for first-time buyers, families, or investors. The open-concept living area is ideal for entertaining, featuring a kitchen with black appliances, including a fridge, stove, and dishwasher. Enjoy the convenience of Ethernet wiring on every level and a balcony equipped with a gas BBQ hookup perfect for summer grilling. The third level houses a stacked washer and dryer, while the spacious master bedroom boasts a walk-in closet. Window coverings are included throughout for added privacy and comfort. This home is equipped with smart technology, including an Ecobee thermostat, WiFi-enabled garage door opener with keypad access, and central vacuum system. The kitchen is pre-wired for an over-the-range microwave installation. Visitor parking is available right in front of the house, making it easy for your guests to visit. Located just steps from scenic trails, Felkers Falls, splash pads, dog parks, a community pool, and a recreation center, this home offers easy highway access and proximity to several schools making it perfect for families and commuters alike. Don't miss this incredible opportunity to own a home in one of Stoney Creeks most desirable locations. Approximate Square Footage: 1100-1500 (id:55499)
Property.ca Inc.
701 - 160 Densmore Road
Cobourg, Ontario
Live In Wonderment Everyday! This Oversized Suite Offers 9 Foot Ceilings And Unparalleled Views And Features Northern Exposures. Find An Abundance Of Light In This Spectacular Suite In Cobourg. Well Thought Out Customized Layout Provides Function And A Sense Of Awe As You Gaze Out The Many Oversized Windows. Suite 701 Is 1040 Sq Ft, Has 2 Bedrooms, 2 Bathrooms And Many Upgrades. The Primary Bedroom Features A Dreamy Ensuite With A Great Walk-In Closet. Reasonable Condo Fee's Include A Great Park. Just Minutes To The Water, Boardwalk, Cobourg Beach And Historic Downtown With Its Quaint Shops & Restaurants As Well As The Marina, And Victoria Park. Designed For Relaxed Entertaining And A Modern, Carefree Lifestyle This Outstanding Townhouse Residence Will Please Discerning Buyers Searching For A Wonderful Living Space Close To The Lake. (id:55499)
RE/MAX Hallmark Realty Ltd.
20 Barrie Lane
Cambridge, Ontario
Welcome to your tranquil laneway retreat charming 2-storey home with a picket fence. Nestled on a peaceful laneway, this home offers a serene setting away from the hustle and bustle, while still ensuring easy access to local amenities and conveniences. Step inside to a spacious entry way that will take you to the first main floor bedroom. From there, discover the updated eat-in kitchen that features heated flooring, lots of cabinet space, quartz countertops, and newer stainless steel appliances. Adjacent to the kitchen, the combined family and dining area is bathed in natural light, creating an ideal spot for relaxed gatherings or quiet evenings at home. The second bedroom is located off of the dining room and could easily serve as an office. Make your way upstairs to the large primary room that features a spacious walk-in closet. Just steps away, you will find an expansive 4-piece washroom. The private fenced yard is perfect for relaxing after a long day, or hosting family and friends This home is walking distance to the Gaslight District (featuring free outdoor movies/concerts/activities, sought-after restaurants, and Tapestry Hall), The Hamilton Theatre, and downtown Galt. Also close to this property are trails, schools, public transit, parks, and shopping! Book your showing to see how this home can be the perfect fit for you! (id:55499)
RE/MAX Twin City Realty Inc.
507506 Highway 89
Mono, Ontario
You have been dreaming of living in a place that is a blend of country comfort with an idyllic estate setting. You have found it. On a 5.42 acre parcel of rolling land, an amazing property designed for relaxation and enjoyment has been created. Start with an original two-storey, four bedroom, and three bathroom century home that has been expanded (to over 3400 sq ft above grade), updated, yet still captures the essence of the original with gorgeous oak woodwork throughout and nine-foot ceilings. Down the tree-lined laneway discover the mixed wood forest on approximately a quarter of the property, with groomed trails through and around the lot. This opens to a wood shed, a two-car garage, a bunkie, horse paddock, pasture, a tree-house, a utility shed, an eleven-hole disc golf layout, the ruins of the original barn, and a secluded firepit. Inside the home you will discover that there are an amazing number of ways to utilize the variety of rooms, including the country eat-in kitchen, dining, den, library, office, sitting room and four bedrooms. Certainly, the incredible solarium with its wood stove, exposed beams, and light-filled space is a focal point and opens to the spacious back patio. A huge bonus is the proximity of the property to the amenities available in both Alliston and Orangeville (under 20 minutes away), and under an hour to Pearson airport. You can own this dream, come experience it. (id:55499)
RE/MAX Realty Services Inc.
64 - 470 Beach Boulevard
Hamilton (Hamilton Beach), Ontario
Sophisticated design meets relaxed, beachside living in this impeccable, turn-key, 3 bed, 3 bath, end unit townhouse with low condo fees! Step inside to discover engineered hardwood floors throughout, setting the stage for a home that has been meticulously renovated with premium finishes and thoughtful details throughout. The kitchen features white shaker cabinets, quartz countertops with a dramatic waterfall breakfast bar and extra depth on the cooktop side for enhanced functionality as well as upgraded appliances, including built-in double ovens, a 5-burner cooktop, under-counter microwave, and glass-front beverage fridge. Open shelving, glass-front cabinets, and appliance nooks provide both beauty and practicality, while the backsplash features stylish inlays for a custom touch.The inviting living area centres around a gas fireplace and is enhanced by built-in cabinetry and shelving, creating a perfect balance of comfort and elegance. An archway frames the dining space, featuring a show-stopping chandelier and wainscot accent wall. Discover three thoughtfully updated bathrooms with modern tiling, stylish vanities, and contemporary hardware, including a convenient 3-piece ensuite attached to the spacious primary bedroom. The refinished staircase adds to the home's cohesive aesthetic, while fresh paint and upgraded lighting create a bright, welcoming ambiance. Privacy and light control are assured with top-down/bottom-up cellular shades on rear windows and zebra shades on the front.Outdoor living is elevated with a pergola and shade sail on the rear patio, perfect for relaxing summers. Out front, an extra-long private driveway leads to the attached garage that boasts built-in storage and interior entry.A short walk across the street to the beach and beach path. Easy access to major highways school bus routes, and public transit. Close proximity to beloved local hotspots including Crooksy's, Hutch's, Barangas on the Beach, Lakeview Pool, Wild Waterworks, and more! (id:55499)
RE/MAX Escarpment Realty Inc.
37 - 230 Avonsyde Boulevard E
Hamilton (Waterdown), Ontario
**Stunning 2-Storey Freehold Townhouse in a Serene Cul-De-Sac Backing Onto a Beautiful Ravine!** This elegant townhouse offers an open-concept main floor flooded with natural light. The sophisticated chef's kitchen, complete with stainless steel appliances, opens to a tranquil backyard oasis overlooking the ravine. Spacious living and dining areas are ideal for both entertaining and everyday living. The second floor boasts an oak staircase, three generously sized bedrooms, and two beautifully designed bathrooms. The luxurious primary suite features a walk-in closet and a spa-like 4-piece ensuite with stunning ravine views your perfect private retreat.Walkout to ravine backyard with no rear neighbours.**Additional Features:** - Generous unfinished basement, offering endless possibilities for customization - Less than 10 minutes to Highway 403 and Costco - Stainless Steel Bottom-Freezer Counter Depth Fridge - Stove & Dishwasher - Washer & Dryer - Central A/C - Light Fixtures Enjoy peace, privacy, and modern living in this charming home that checks all the boxes. Don't miss your opportunity to make it yours! (id:55499)
Sutton Group Realty Systems Inc.
8 Bridges Boulevard
Port Hope, Ontario
Welcome to 8 Bridges Blvd, this home is breath-taking. Tastefully designed bungaloft nestled in one of Port Hopes most welcoming and family-oriented neighbourhoods. Set on a quiet, low-traffic street just steps from parks, trails, and the lake, this smart home is packed with thoughtful upgrades and stylish details perfect for modern living. Soaring 20-foot ceilings in the kitchen and 9-foot ceilings throughout the main floor bring a bright, open feel, while the flexible layout with a total of 4 bedrooms & 5 bathrooms accommodates both growing families and those looking to downsize without compromise. The stunning kitchen is a true showpiece, quartz counters, stone backsplash, and high-end stainless appliances are matched with custom cabinetry, all centered around a space that encourages connection. Smart technology puts lighting, blinds, and music at your command, making everyday living that much easier. Retreat to the luxurious main floor primary suite or unwind in the cozy upstairs family room. BONUS SPACE finished by the builder the lower level offers an incredible space with a bedroom, custom cabinetry for kitchenette area, full bath, and spacious rec/media area with a cozy space, perfect for teens or visiting guests. Step outside to your private, low-maintenance courtyard with commercial-grade turf, perfect for entertaining or relaxing. This 3+1 bedroom 5 bath home is full of so many gorgeous upgrades it's truly a rare blend of design, function, and location just minutes to schools, shopping, Golf & walks to the lake, Mins from the 401, and Port Hopes vibrant historic downtown. A true gem you'll be proud to call home. (id:55499)
RE/MAX Hallmark First Group Realty Ltd.
31 - 250 Magnolia Drive
Hamilton (Fessenden), Ontario
This beautifully maintained end-unit townhouse in the desirable and family-friendly West Mountain area welcomes you home! Draped in sunlight from east to west, the spacious open concept main floor makes for the perfect layout. Newly installed modern laminate flooring adds the right touch to an already inviting space. Enjoy the morning sunrise in the kitchen through the large east facing windows. The separate walk-out to the spacious backyard makes summer gatherings that much more enjoyable. The newly remodelled bathroom gives you the expensive spa feel right from the comfort of your own home. Complimented with 3 full-sized bedrooms and new built-in custom closets in each, affording you all of the space you could need. Take advantage of the convenience of parking your car in the garage and walking right into your home through the separate entrance. The world is your oyster, thanks to the generously sized basement. Make it into a 4th bedroom, your home office, entertainment room or a gym. Short walk to Farm Boy, schools, parks and a short drive to all of the shopping you need on Golf Links Rd. Maintenance fee includes water, Rogers Xfinity TV & Rogers Xfinity unlimited internet. (id:55499)
Right At Home Realty
15 Coachman Crescent
Hamilton (Freelton), Ontario
Welcome to this exquisitely renovated 3+1 bedroom, 3.5 bathroom bungalow nestled in the prestigious and tranquil Wildan Estates. Main Floor offers a beautiful and new open concept great room with gourmet Kitchen, featuring high-end stainless steel appliances, custom cabinetry, and quartz countertops with huge kitchen island with seating, ideal for culinary enthusiasts. New hardwood flooring throughout. Spacious living area with a cozy fireplace and custom built-ins and dining room with sliding doors leading to fantastic sunroom with skylights. Primary Bedroom offers a luxurious ensuite bathroom and 2 closets for ample storage space. Main floor also has 2 additional spacious bedrooms and 4 piece bathroom. The office can also easily be converted to 4th bedroom on main floor. Functional mudroom with built-in bench seating. Lower Level has a generously sized bedroom with a private ensuite, perfect for guests or extended family. Lower level is also a great space to entertain with a games room complete with a pool table, a dedicated workout area, ample storage, and a well-appointed laundry room. Situated on a prime corner lot with a newly installed aluminum fence. Enjoy your evenings in your hot tub or enjoy a fire in your lovely patio area with seating and private garden. A spacious two-car garage and ample driveway parking. Recently added R60 insulation in attic. Located in a great neighborhood, this home is in close proximity to parks, reputable schools, and essential amenities, making it a perfect choice for families seeking both luxury and convenience. This move-in-ready bungalow is a rare find! Don't miss the opportunity to make it your own. (id:55499)
Real Broker Ontario Ltd.
7154 Parsa Street
Niagara Falls (222 - Brown), Ontario
Luxury freehold townhouse by Rinaldi Homes in sought-after Forest view Estates! This elegant home features 9' ceilings, pot lights, and an open-concept layout. The upgraded kitchen boasts a large island, quartz countertops, and ample cabinetry, flowing into bright living and dining areas. Walkout to a private 10x10 deck with beautiful back yard. Upstairs offers a spacious primary suite with walk-in closet and spa-like ensuite with double sinks, glass shower & custom niches. Two additional bedrooms, a second full bath, upper-level laundry, and linen closet add convenience. Situated on a large lot with parking for up to 4 cars (garage + extended interlock driveway). Close to schools, parks, Costco, shopping & transit. A perfect blend of luxury and practicality book your showing today! (id:55499)
RE/MAX Gold Realty Inc.
33 Orchard Way
Wilmot, Ontario
Welcome to 33 Orchard Way, a beautifully updated Energy Star bungalow in the sought-after community of Stonecroft. This bright, open-concept home features cathedral ceilings, hardwood floors, and California shutters. The modern white kitchen includes 360-degree island access, stone countertops, stainless steel appliances, a gas stove, and under-cabinet lighting. The spacious primary suite at the rear offers his-and-hers closets and a 4-piece ensuite, while the front of the home features a guest bedroom and main bath. The finished lower level adds a third bedroom, 3-piece bath, recreation and games rooms, and a cozy electric fireplace. Outside, relax on the large deck with gas BBQ hookup, included gazebo, and direct access to the trail network. Additional highlights include main floor laundry, double car garage, interlock driveway, a new roof (2023), new furnace (2024), and no rentals. Stonecrofts 18,000 sq. ft. rec center offers an indoor pool, fitness room, games/media rooms, library, party room, billiards, tennis courts, and 5 km of walking trails. Come live the lifestyle at Stonecroft! (id:55499)
Peak Realty Ltd.

