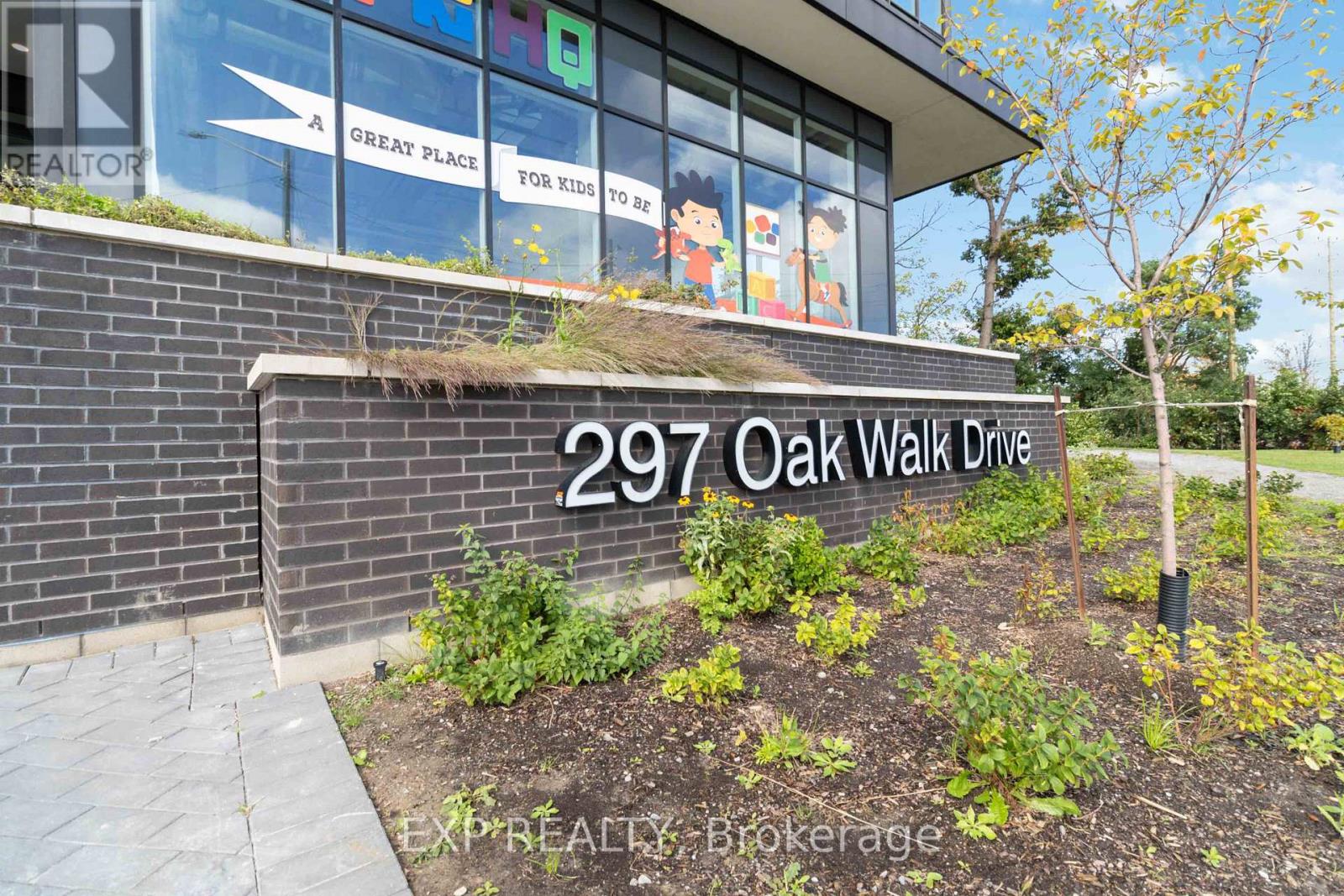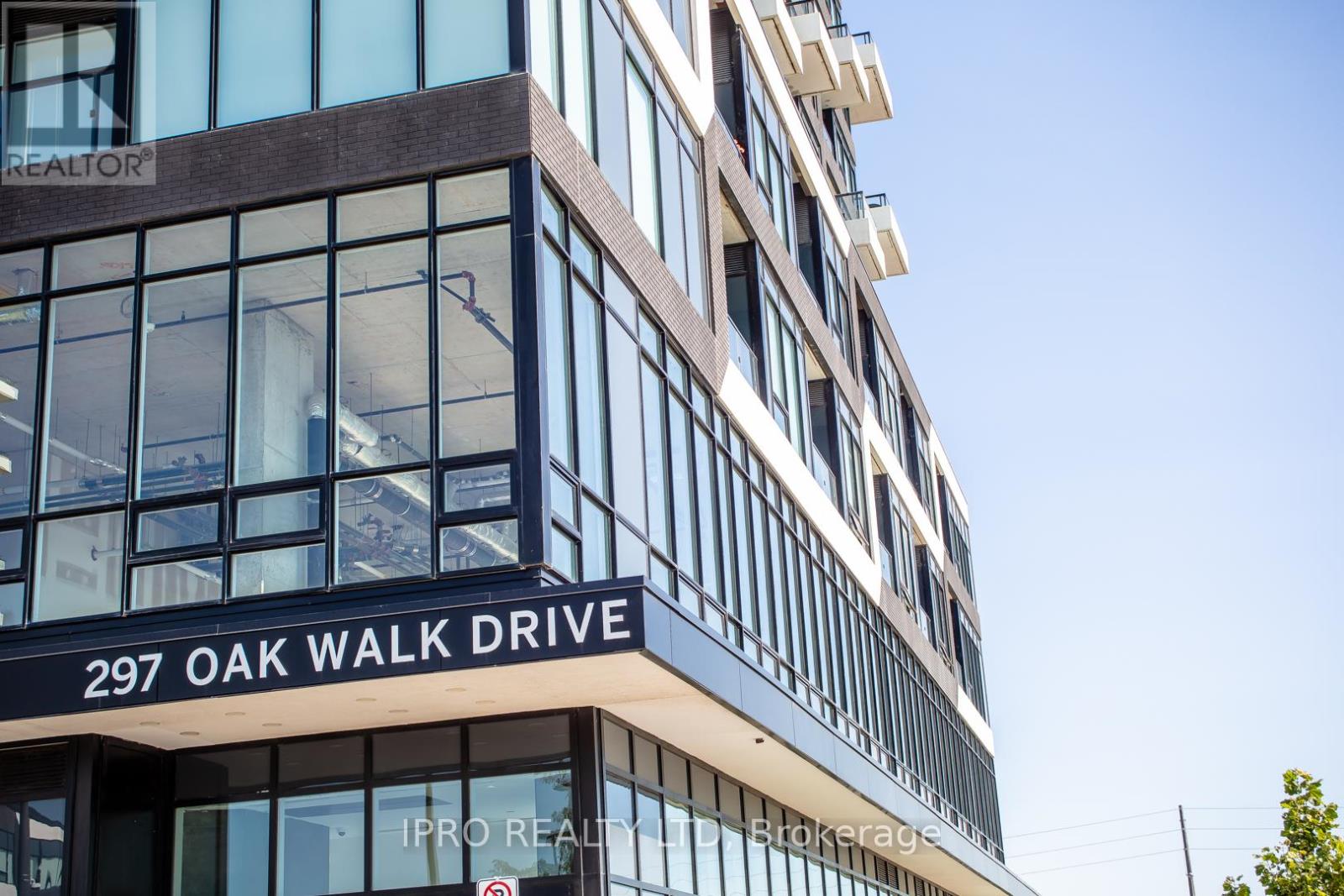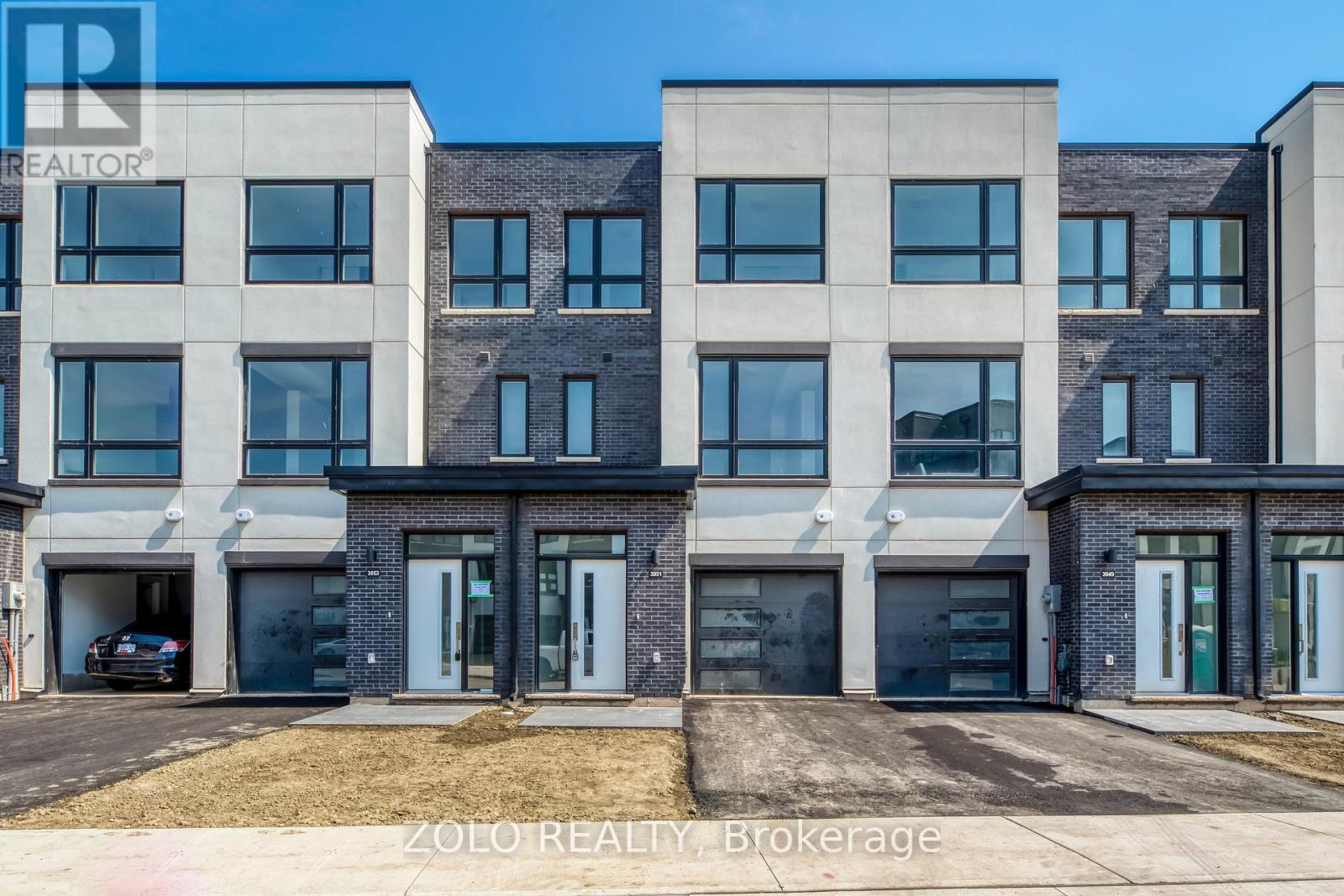93 Georgian Drive
Oakville (1015 - Ro River Oaks), Ontario
Beautiful 3-Bed, 2.5-Bath Upscale Townhouse (Approx. 1482 Sq. Ft.) in Oakville's Highly Desirable Oak Park Community. This stylish home features a spacious foyer with in-suite laundry and direct access to a double car garage (with automatic door opener).The main level includes a powder room, a bright living room with walk-out to a covered balcony, a separate dining area with Juliette balcony, and a spacious kitchen with tiled backsplash, granite countertops, pantry, double sinks, and stainless steel appliances. Upstairs, the primary bedroom offers a 4-piece ensuite and walk-in closet, accompanied by two more well-sized bedrooms and a full 4-piece bath. Modern lighting fixtures are upgraded throughout. Ideally situated with a very high walkability score, this home is just steps from scenic trails, a children's playground, and a variety of shops including Walmart, Superstore, cafés, and restaurants. Perfect for making the most of sunny days! Set within a quiet, well-maintained complex, residents also enjoy excellent amenities including a gym, sauna, jacuzzi, and pool. Surrounded by peaceful, respectful neighbors, this home offers a perfect balance of comfort, convenience, and community in the heart of Oakville. Photos were taken before the property was tenanted. (id:55499)
Homelife Landmark Realty Inc.
1187 Stacey Crescent
Milton (1025 - Bw Bowes), Ontario
Welcome to This Brand-new Detached Home, never-lived-in. It offers spacious 4-bedroom, 3-bathroom. Single car garage. 9 ft ceilings on both main and second floor. Smooth ceiling throughout Main floor . Big Windows bring in abundant natural light. Hardwood Floor on Main floor, Upper hallway and Master bedroom. Oak stair case. Gas Fireplace in Family room. Quartz Kitchen counter top, Brand-new high end stainless steel appliances, French door Fridge and over the range microwave. Laundry room on second floor for your convenience with front load washer and dryer . Close to parks, shopping, grocery stores, Milton GO Station, and Highways 401 & 407, Walking distance to both Craig Kielburger Secondary School and Sainte-Anne Catholic Elementary School. Few minutes driving to St. Kateri Tekakwitha Catholic Secondary School and Hawthorne Village Public School. Also, enjoy One Year Free Rogers Ignite Gigabit Internet. (id:55499)
International Realty Firm
903 - 297 Oak Walk Drive
Oakville (1015 - Ro River Oaks), Ontario
Upscale Corner Unit In Sought After Uptown Core. Relax With Gorgeous Lake Views Of The Entire Golden Horseshoe From Your 2 Beds 2 Bathes Corner Unit In The Desirable Oak & Co Condos. Overlook Beautiful Toronto, CN Tower To Hamilton, From Every Room Of This Upgraded, Spacious Corner Unit. ~9' Ceilings And Large Windows Light Up This Home With Sunlight. Built-In Appliances, And Quartz Countertops Throughout. Amazing Layout With Plenty Of Storage And Large Mirror Closet Doors. Smooth Ceilings with modern lighting and Blinds every room. Modern Two-Toned Kitchen Cabinets W/ Built-In Appliances Desirable Location State Of The Art Amenities Include Rooftop, BBQ Terrace, Fitness Rooms, Swimming Pool. In The Heart Of Uptown Core Oakville, Walking Distance To Walmart, Longo's, Superstore, LCBO, Banks, Shops, Cafes, Restaurants, Transit, Close To Hospital, 403, 407, QEW, Sheridan College & So Much More!. (id:55499)
Exp Realty
312 - 770 Whitlock Avenue
Milton (1026 - Cb Cobban), Ontario
Amazing Park & Open Space Views!! Welcome to Mile & Creek, an exciting new condo community in the heart of Milton! This gorgeous 1-bedroom + Den apartment offers a bright, airy living space with an open floor plan that makes it feel even more spacious. The Den is perfect for setting up a cozy home office or a quiet reading nook. The modern kitchen features sleek stainless steel appliances, elegant cabinetry, and a trendy backsplash, making it a dream for any home chef. Step out onto your private balcony and enjoy peaceful, panoramic views of the park and open space. The rooftop terrace offers sweeping views of the area, and the 3-storey Amenity Pavilion is a great place to work, hang out, or meet new neighbors. As a resident, you'll enjoy top-tier amenities like concierge service, a fully-equipped fitness center with a yoga space, and stylish social lounges where you can unwind or entertain. With its prime location near parks, nature trails, shopping, and dining, this condo perfectly blends a calm atmosphere with easy access to everything you need. Plus, it comes with 1 underground parking spot and a locker making it the ultimate move-in-ready home! (id:55499)
Tfn Realty Inc.
129 Chalkfarm Drive
Toronto (Downsview-Roding-Cfb), Ontario
Welcome to 129 Chalkfarm Drive! This charming 3-bedroom + den, 2-bathroom semi-detached bungalow sits on a quiet crescent, huge driveway & Garage. The main floor boasts a spacious layout with large, sun-filled rooms. The basement, featuring a separate entrance, kitchen, and bathroom, offers great potential as an in-law suite or can be upgraded into a rental apartment. Enjoy direct access to picturesque biking, running and walking trails. Conveniently near schools, a library, a hospital, grocery stores, and restaurants. Plus, benefit from quick access to public transit and Highways 401 & 400.Walking Distance to Sheridan Mall. "Must Be Sold" (id:55499)
RE/MAX Premier Inc.
249 Hinton Terrace
Milton (1032 - Fo Ford), Ontario
Location Location Location Legal Dual Dwelling! Welcome to this exquisite 4+2-bedroom,3+1-bathroom luxury home, offering 2 kitchens, and spacious legal dual dwelling/in-law suite perfect for multi-generational living or entertaining in style. This home is upgraded with every imaginable option, featuring 9-ft ceilings, hardwood flooring, and cozy gas fireplace.The chef-inspired kitchen features top-of-the-line appliances, Quartz counter tops, loads of cabinetry with pantry, and an island. The Staircase leads up to the Breath taking primary suite that serves as a private retreat. The spa-like primary bathroom oasis boasts glass-enclosedshower, sleek soaker tub, and double vanities, creating the ultimate space for relaxation. The additional 3 bedrooms are equally impressive. The finished basement is a standout feature,offering a stunning legal dual dwelling with a separate entrance and large egress windows,allowing for natural light to fill the space. Step outside and enjoy your private ravine lot,professional landscaped front and back. Whether you're gathering around the outdoor fire pit,grilling on the BBQ, or simply soaking in the peaceful sunrise and ravine views. Located in a fantastic neighborhood, you're just a short walk to elementary and high schools, parks, and shopping convenience meets luxury in this perfect home. Premium Lot With Ravine Look Out. A must see....... (id:55499)
Century 21 People's Choice Realty Inc.
321 - 297 Oak Walk Drive
Oakville (1015 - Ro River Oaks), Ontario
Luxury Living at Oak & Co Residence by Cortel GroupStep into Oak & Co Residence, a stunning condominium expertly designed by the renowned Cortel Group. This spacious north-facing unit offers over 900 square feet of contemporary elegance,perfect place to unwind.This chic 2-bedroom, 2-bathroom condo boasts 9-foot ceilings, creating an open, airy feel enhanced by light-toned flooring that fills the space with warmth and brightness. A west- facing balcony on the 3rd floor invites abundant natural light and provides a tranquil outdoor retreat.The open-concept living area showcases a modern chefs kitchen featuring two-tone cabinetry, sleek quartz countertops, and high-end stainless steel appliances. The primary bedroom is a serene escape, complete with a spacious walk-in closet and peaceful views, making it the perfect place to unwind.The suite also comes with an oversized locker room beside the unit, which can double as a home office, offering additional convenience and versatility.A Must See!!! (id:55499)
Ipro Realty Ltd
12705 Sixth Line
Milton (1041 - Na Rural Nassagaweya), Ontario
Beautiful Bright Brick Bungalow On a Very Private 2.78 Acre Lot. Backing onto a Horse Ranch & Overlooking your Private Pond. Surrounded by Trees and Framed by a Cedar Rail Fence. Hardly a neighbour in sight! Completely Renovated Home! Large eat-in Kitchen includes all Stainless Steel Appliances, Large Counters. Hardwood Floors and Updated Ceramic Floors through main level. Lots of Natural Light through Large Windows. Big Primary Bedroom features a Large Walk-in Closet. Finished Basement With Gas Fireplace, Luxury Vinyl Plank flooring, Large Egress Windows, Gas Fireplace. Plenty of Thoughtful Storage Rooms and Closets everywhere... including a Large Mudroom/Storage Room by rear entry. 3 Bedroom Converted To 2 Bedrooms on Main Level + 1 In Bsmt. (buyer can convert back to 3 bedrooms) Oversized 25 X 25 Ft. 2-Car Garage with Garage Door Openers & remotes. Excellent Mechanicals ::: Hydronic Air Handler Furnace, 200 amp Electric Service, Water Softener, U.V. Water System, Carbon Filter, Sump Pump. Fantastic location between Milton and Acton... 10 min to 401, nearby Golf, access to Bruce Trail. ((( Quiet Paved Road ))) High Speed Fibre Internet available! Municipal Garbage & Recycling Pickup. Nice Pretty Pond attracts plenty of Wildlife. Super Neat & Clean !!! (id:55499)
RE/MAX Real Estate Centre Inc.
465 Pineland Avenue
Oakville (1020 - Wo West), Ontario
Newly Renovated 2-Bedroom Basement Apartment for Rent in a Highly Desirable Neighborhood! This beautifully updated basement apartment offers a perfect blend of modern style, comfort, and convenience. The unit features two spacious bedrooms with large windows, allowing for plenty of natural light, and ample closet space for all your storage needs. The brand-new 3-piece bathroom boasts sleek finishes, including a stylish vanity and a walk-in shower with contemporary tiling. The living and dining area offers a bright and airy feel, perfect for relaxing or entertaining. The newly renovated kitchen is equipped with modern cabinetry, updated countertops, and quality appliances, making meal prep a delight. Enjoy the convenience of private, separate laundry with a new washer and dryerno sharing required! Located just minutes from the highway, this home is ideal for commuters, offering quick and easy access to major routes. Nestled in a highly sought-after, family-friendly neighborhood, youll enjoy proximity to top-rated schools, scenic parks, and walking trails. The area also offers easy access to shopping centers, grocery stores, restaurants, and public transit, ensuring all your daily needs are close by. Fresh renovations, modern amenities, and prime location, this move-in-ready apartment is perfect for families, professionals, or anyone seeking a stylish and comfortable living space. (id:55499)
Century 21 Innovative Realty Inc.
39 - 2729 Westoak Trails Boulevard
Oakville (1019 - Wm Westmount), Ontario
Welcome to brand new end unit 4br4wr freehold townhome of West and Post Towns developed by Branthaven Homes located Upper Oakville Community. Over 125k builder upgrades including finished basement, The townhomes are designed with smart and stylish space planning, including finished lower levels ensuring easy everyday living. Mins To New Hospital, Shopping Plaza, Hwy, Banks, Parks, Schools... A Place Of Your Dream Home. (id:55499)
Royal LePage Signature Realty
11720 Guelph Line
Milton, Ontario
A bungalow and a great location, you can't ask for more. Located beside Turtle Creek Golf and backing onto farmers fields. you have NO Neighbours. This sprawling bungalow is set back from the road has a ton of potential. The main floor offers loads of living space, and back door entrance leading directly to the basement and unlimited possibilities. The basement is the full footprint of the main floor, with additional bedrooms, full bath and a potential in-law setup. Outside your furry friends and children can play and explore in the fully fenced yard, while the adults BBQ and enjoy the new deck. Don't miss this amazing opportunity in the Brookville area close to trails, golf and easy highway access for commuting (id:55499)
Royal LePage Burloak Real Estate Services
3049 Trailside Drive
Oakville (1008 - Go Glenorchy), Ontario
Brand New Freehold 3-Storey Townhouse on a Ravine Lot. The Distrikt Trailside Collection is One of Oakville's Most Sought-After Master Planned Communities. Close To Major Hwy 403 & 407, Schools, Fortinos, Banks, and the Oakville Hospital. This Luxurious Home Features an Italian Built Kitchen By Trevisano. The Second Floor Offers Impressive 10' Ceiling Heights, While The Ground And Third Floors Boast Approximate 9' Ceiling Heights With Smooth Ceiling Finishes Throughout. Nestled In A Picturesque Location With Scenes Ravine Setting Views. Private Backyard Retreat For Your Enjoyment. Please note that the property is still covered under Tarion warranty so the builders will fix any issues! (id:55499)
Zolo Realty












