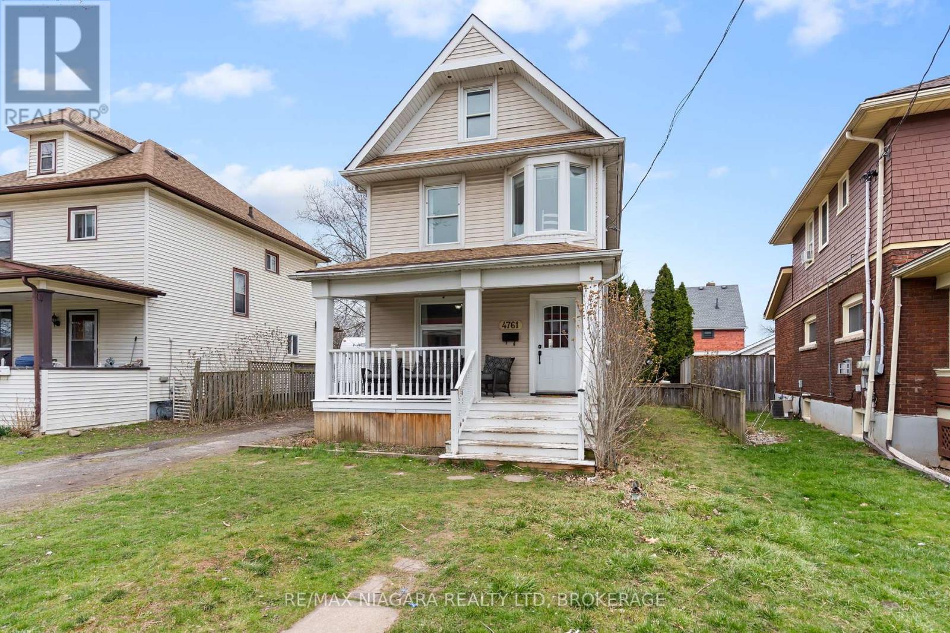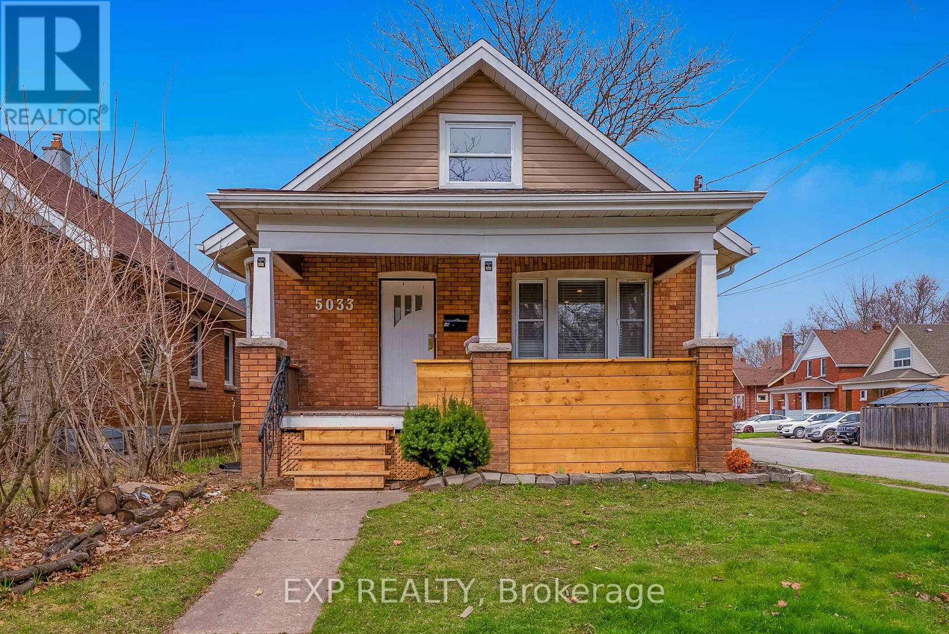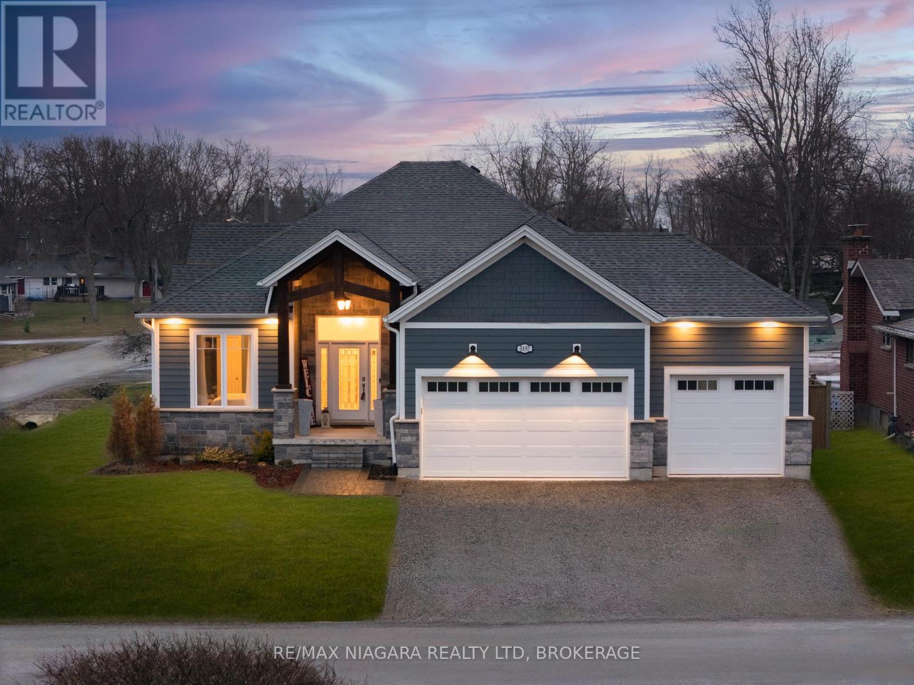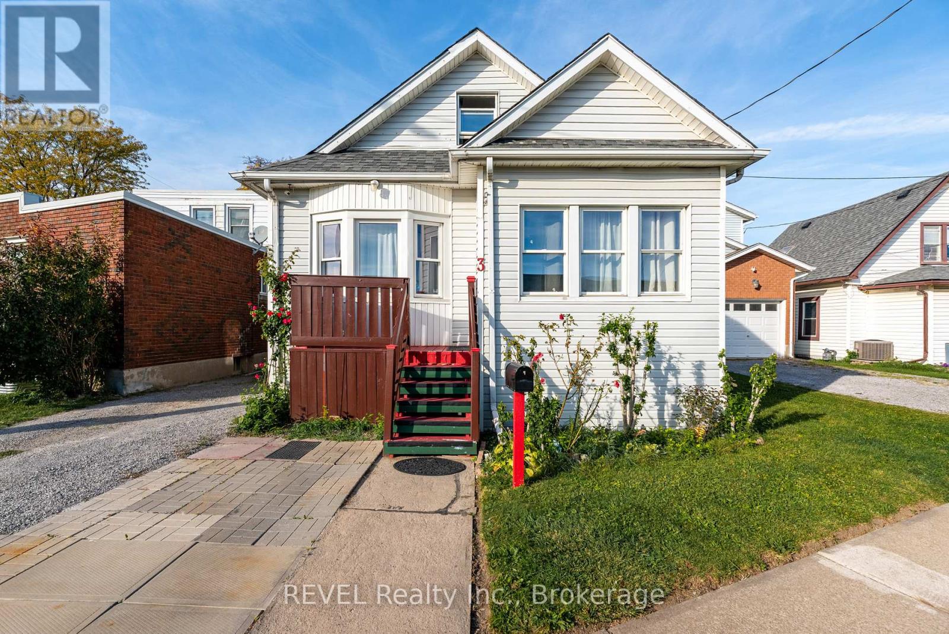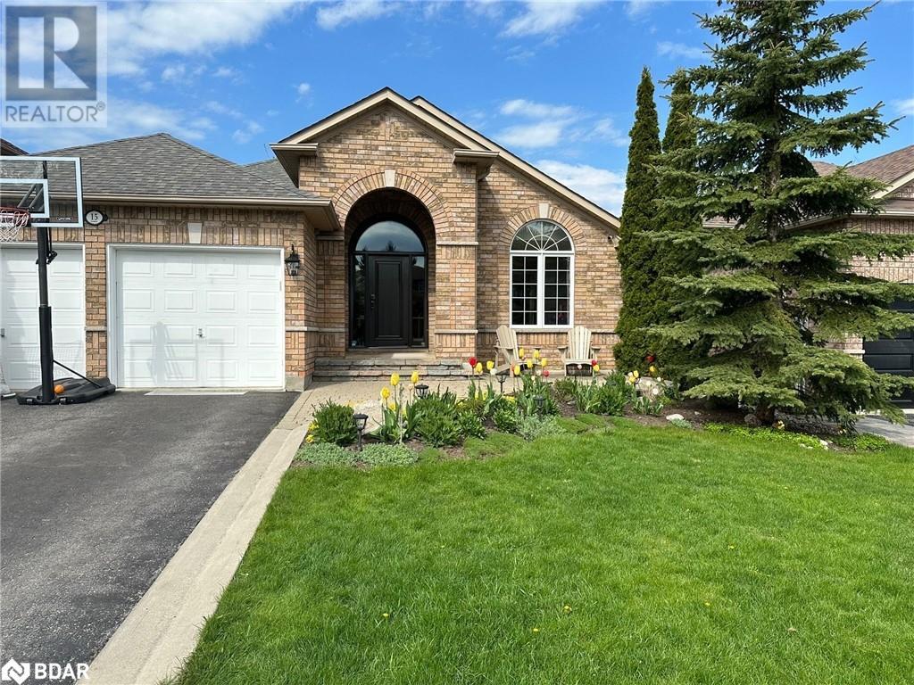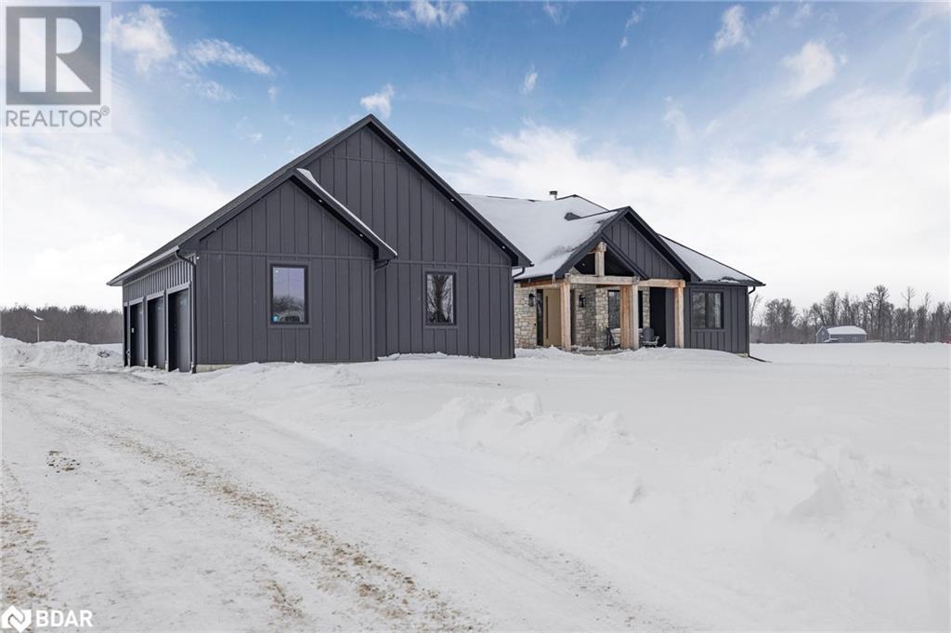10 - 111 South Cayuga Street E
Haldimand (Dunnville), Ontario
Get ready for the quiet life in the beautiful community of Dunnville. This 10 year old bungalow condo-townhouse gives you easy main floor living in the heart of this lovely riverside town. As you step thru the threshold into the spacious foyer you have easy access to the garage, basement, front bedroom and the kitchen. The open concept allows for comfortable living and entertaining with the spacious island filled with storage and plenty of counter space.Plenty of room for a dining table should you choose. Patio doors give you access to the yard, wood deck with gazebo (cover & netting currently off) and shed. Just the right size for some small garden boxes and flowers. The primary bedroom offers 2 full closets along with private 3 piece ensuite bathroom. The main floor also features 2 pc bath and full laundry. The front bedroom could easily be used as a sunny home office if preferred. Head downstairs to the lower level that offers lots of light with 2 large windows and high ceilings. The oversized family room is very generous, offering nooks that can be used for a home gym, office, bar or hobby area. The storage room at the back is exactly that with so much space! Down here you find another bathroom, this one 4 pieces with a jet tub. All appliances are included to make your move even easier! The attached single car garage has in-house access, and the complex is small and quiet, with plenty of visitor parking. Close by you will find boat launches, parks, shopping, local favourite restaurants and beautiful scenery. It's hard to find a bungalow townhouse in a quiet area these days ...dont miss out on this opportunity. Easy low traffic drives to Hamilton, Stoney Creek and Niagara. (id:55499)
Coldwell Banker Momentum Realty
Lot 23 Oakwood Drive
Niagara Falls (217 - Arad/fallsview), Ontario
Seize this rare opportunity to own 2 acres of prime commercial land in the highly sought-after south end of Niagara Falls, located at the corner of McLeod Road and Oakwood Drive, just off the QEW Highway. This property is minutes from new developments and adjacent to the future site of a major new hospital, located just one exit away. Zoned light industrial, the site allows for a variety of commercial and industrial uses, making it ideal for businesses looking for maximum exposure and easy highway access. Don't miss this exceptional investment opportunity in one of Niagara's fastest-growing areas. (id:55499)
Revel Realty Inc.
4761 Epworth Circle
Niagara Falls (210 - Downtown), Ontario
Welcome to 4761 Epworth Circle, Niagara Falls A Rare Opportunity in the Heart of the City Nestled on a quiet, family-friendly circle in the vibrant city of Niagara Falls, this charming 2.5-storey detached home offers a unique blend of character, comfort, and modern updates. Whether you're a first-time buyer looking to step into homeownership or a savvy investor searching for a solid addition to your portfolio, this property checks all the right boxes. Boasting three spacious bedrooms and a recently renovated full 4-piece bathroom on the second floor, this home offers plenty of room to grow. The main level features a thoughtfully updated kitchen complete with quartz countertops, perfect for home-cooked meals or entertaining guests. Freshly painted throughout, the space feels bright, clean, and move-in ready. Step outside into a private, beautifully maintained backyard that offers the perfect setting for quiet evenings or weekend gatherings. The detached garage adds functionality and additional storage, while a half-bath rough-in in the basement presents future potential for added value. Located just minutes from excellent schools, lush parks, public transit, and all the amenities Niagara Falls is known for plus within walking distance to the iconic Clifton Hill, this home offers exceptional convenience with a lifestyle to match.Whether you're looking to settle down, launch your investment journey, or explore opportunities in Airbnb or long-term rentals, 4761 Epworth Circle is a smart, versatile investment in a location that continues to grow in demand. (id:55499)
RE/MAX Niagara Realty Ltd
5033 Willmott Street
Niagara Falls (211 - Cherrywood), Ontario
Nestled in a prime location in Niagara Falls, 5033 Willmott Street offers the perfect blend of convenience and comfort. This beautifully updated and meticulously maintained one-and-a-half-storey home boasts two fully renovated kitchens and modern bathrooms. With a separate entrance, this property offers versatile living options, ideal for extended families or potential rental income. The good-sized, fully fenced backyard provides a private oasis for outdoor enjoyment. This home is a must-see for anyone looking for a move-in ready property in a sought-after area, close to everything Niagara Falls has to offer. (id:55499)
Exp Realty
3 Ball Avenue E
St. Catharines (460 - Burleigh Hill), Ontario
Opportunity knocks! Renovate or build your own dream / investment property here! Value in the Serviced land. No entry to the house as missing basement steps. Must walk the property with a realtor. It is being surveillanced . Realtor to leave business card in mailbox. Home is being sold As is , where is , with a beautiful view overlooking the escarpment. Perfect purchase with #1 Ball Ave E. Buyers to do own due diligence to suit . (id:55499)
Royal LePage NRC Realty
3157 Bethune Avenue
Fort Erie (335 - Ridgeway), Ontario
Welcome to Ridgeways finest. Tucked on a quiet street in one of the areas most sought-after neighbourhoods, this custom-built bungalow offers over 3000 square feet of luxury design. It all begins with a bold timber-framed entry; setting the tone for whats to come. Step inside and you're immediately welcomed by an open-concept layout, where natural light pours through oversized windows, highlighting the 9-foot ceilings and creating a seamless, sophisticated flow throughout.The kitchen? A true centrepiece; featuring a waterfall quartz island, full-height backsplash, custom cabinetry, and seamless connection to the living and dining space, anchored by a cozy gas fireplace. The primary suite is thoughtfully tucked away for privacy, boasting tray ceilings, a custom walk-in closet, and a spa-inspired ensuite with a 6-foot soaker tub and glass shower. Solid hardwood floors, porcelain tile, and a walkout to a private, oversized deck complete the main level. Downstairs expands your living space with a generous family room, two additional bedrooms, and a full bathroom; ideal for guests, extended family, or a private retreat. Outside, the rare triple car garage is a dream for car lovers or anyone needing extra space.Located just a walk from Bernard Beach, minutes to Crystal Beach, and a short drive to Niagara Falls; this custom home doesn't just check boxes. It raises the bar. (id:55499)
RE/MAX Niagara Realty Ltd
3 Delaware Avenue
St. Catharines (445 - Facer), Ontario
Located in the heart of the city, this quaint home welcomes you into an enclosed front porch and offers a large living room/dining room, a spacious eat-in kitchen and convenient main floor bedroom. The upper level has two additional bedrooms which could also be used as office or studio space. The lower level has ample storage as well as a fourth bedroom/playroom. The large lot is private, fully fenced and houses both a covered patio and a garage/workshop. Driveway parks up to four vehicles. (id:55499)
Revel Realty Inc.
6476 Maranda Street
Niagara Falls (216 - Dorchester), Ontario
INVESTMENT OPPORTUNITY! This versatile 1.5-storey duplex can serve as a spacious single-family home or an income-generating property, live in one unit and rent out the other! The upper unit features three bedrooms, while the lower unit offers a one-bedroom layout. Each unit includes its own living room, kitchen, and bathroom. Recent updates enhance the home's appeal, including a new furnace, roof, updated windows, fresh paint, new flooring throughout, and modernized kitchens and bathrooms. Both units are currently leased. The upper unit is leased for $2400/month inclusive. The lower unit is leased for 1600/month inclusive. Conveniently located near the QEW and the U.S. border, this property provides excellent commuting and travel options. Plus, it's close to shopping, parks, and schools. (id:55499)
RE/MAX Niagara Realty Ltd
15 Royal Park Boulevard
Barrie (Bayshore), Ontario
Welcome to this stunning, spacious brick bungalow in the highly desirable Kingswood community! This beautifully designed home is perfect for families, empty nesters, or multi-generational living, offering exceptional space and high-end finishes throughout. Step inside to gleaming hardwood and ceramic floors, with tons of natural light pouring in from expansive windows. The main level boasts a separate family room, living room, and dining room, providing plenty of space for daily living or hosting. The living room features a cozy gas fireplace, perfect for chilly evenings or family time. The heart of the home is the large, open-concept kitchen, thoughtfully updated with a central island with casual seating, pendant lighting,custom cabinetry with crown molding and under-mount lighting,tile backsplash, stainless steel appliances,quartz countertops, pots and pans drawers,pantry storage, and a charming breakfast area with a walkout to the rear deck. The main floor features a luxurious primary bedroom with a spacious walk-in closet and a sumptuous ensuite, plus two additional bedrooms. Convenient inside garage entry leads to a spacious mudroom, keeping things organized. Downstairs, the fully finished lower level is an entertainers dream, complete with a huge open recreation room, a wet bar, pot lights, and multiple versatile games rooms! Ideal for guests or extended family, the lower level also includes an additional bedroom with its own 3-piece ensuite, a separate kitchen space, a cold storage room, and a large laundry room with ample storage. Outside, enjoy the fully fenced and private backyard, featuring a large deck and hot tub -perfect for relaxing and entertaining.The beautifully landscaped yard, unistone front walkway, and covered front porch add to the homes incredible curb appeal. Dont miss this rare opportunity to own a truly exceptional home in Kingswood, walking distance to Wilkins Beach, Tyndale Park, and Algonquin Ridge Elementary School! (id:55499)
Royal LePage First Contact Realty
15 Royal Park Boulevard
Barrie, Ontario
Welcome to this stunning, spacious brick bungalow in the highly desirable Kingswood community! This beautifully designed home is perfect for families, empty nesters, or multi-generational living, offering exceptional space and high-end finishes throughout. Step inside to gleaming hardwood and ceramic floors, with tons of natural light pouring in from expansive windows. The main level boasts a separate family room, living room, and dining room, providing plenty of space for daily living or hosting. The living room features a cozy gas fireplace, perfect for chilly evenings or family time. The heart of the home is the large, open-concept kitchen, thoughtfully updated with a central island with casual seating, pendant lighting,custom cabinetry with crown molding and under-mount lighting,tile backsplash, stainless steel appliances,quartz countertops, pots and pans drawers,pantry storage, and a charming breakfast area with a walkout to the rear deck. The main floor features a luxurious primary bedroom with a spacious walk-in closet and a sumptuous ensuite, plus two additional bedrooms. Convenient inside garage entry leads to a spacious mudroom, keeping things organized. Downstairs, the fully finished lower level is an entertainer’s dream, complete with a huge open recreation room, a wet bar, pot lights, and multiple versatile games rooms! Ideal for guests or extended family, the lower level also includes an additional bedroom with its own 3-piece ensuite, a separate kitchen space, a cold storage room, and a large laundry room with ample storage. Outside, enjoy the fully fenced, and private backyard, featuring a large deck and hot tub —perfect for relaxing and entertaining.The beautifully landscaped yard, unistone front walkway, and covered front entry add to the home’s incredible curb appeal. Don’t miss this rare opportunity to own a truly exceptional home in Kingswood, walking distance to Wilkins Beach, Tyndale Park,and Algonquin Ridge Elementary School! (id:55499)
Royal LePage First Contact Realty Brokerage
6576 3rd Line Line
Essa, Ontario
Just over a year perfect 3 Bedroom & 2.5 Bathroom Bungalow * Private Line Road * Rare Find With 2,483 Sqft Above Grade * Massive Heated 1,500 Sqft 3 Door Garage (Oversized Overhead Doors) * Premium Location With Sunrise And Sunset Views * 1 Acre In Essas Family Friendly & Private Country * Beautiful Stone Exterior * Long Driveway * Grand Entrance W/ 10 Foot Douglas Fir Beams * High Vaulted Ceilings * Chef's Kitchen W/ 9 Foot Center Island, Butlers Pantry, Viking Gas Range, Viking Dishwasher, Custom B/I Jen-Air Fridge * Two Tone Color Design Kitchen Cabinetry* All Custom Moulding & Handles For All Cabinets * Dining Walk Out To Rear Poured Concrete Porch * Luxury Finishes With Custom Work, Stonemason Completed Fireplace, Fusion Engineered Hardwood Flooring * Vaulted Ceiling In Living Room Overlooking Rolling Acres * Spacious Dining Rm W/ Large Bay Window * Living Room W/ Fireplace & Expansive Windows * Massive Primary Bedroom W/Vaulted Ceilings, Heated Floors, En-Suite, & W/I Closet * Sliding Walkout Door To Back Porch * Secondary Bedrooms Fit King/Queen Size Beds W/Jack & Jill's Bathroom* Unspoiled Basement Featuring 9 foot Ceilings W/Entrance To The Garage, 48X24 Windows * Private Yard Featuring A Large Sitting Area, 2 Sundecks, Gas Line For BBQ & No Neighbours Behind * Long Driveway W/ Plenty Of Parking * Sunny East & West Exposure * Surrounded By Estate Lots/Farms On A Dead End Road * Easy Access To Amenities * 300 AMP Service * True Dream Home, Must See! Don't miss it (id:55499)
Coldwell Banker Ronan Realty Brokerage
39 Maple Cider Street
Caledon, Ontario
!!! Gorgeous 3 Bedrooms Luxury Freehold End-Unit Town House In Executive Caledon Southfields Village Community!! Open Concept Main Floor Layout, Fully Modern Style Kitchen with Quartz Countertop Stainless-Steels Steel Appliances!! Master Bedroom Comes with Walk-In Closet & 4 Pc Ensuite!! 3 Good Size Bedrooms!! Laundry Is Conveniently Located On 2nd Floor. Finished Basement Includes Good Size Recreation Room With Gas Fire Place & separate office space Walking Distance to School, Park and Few Steps To Etobicoke Creek!! Must View House! (id:55499)
RE/MAX Realty Services Inc.



