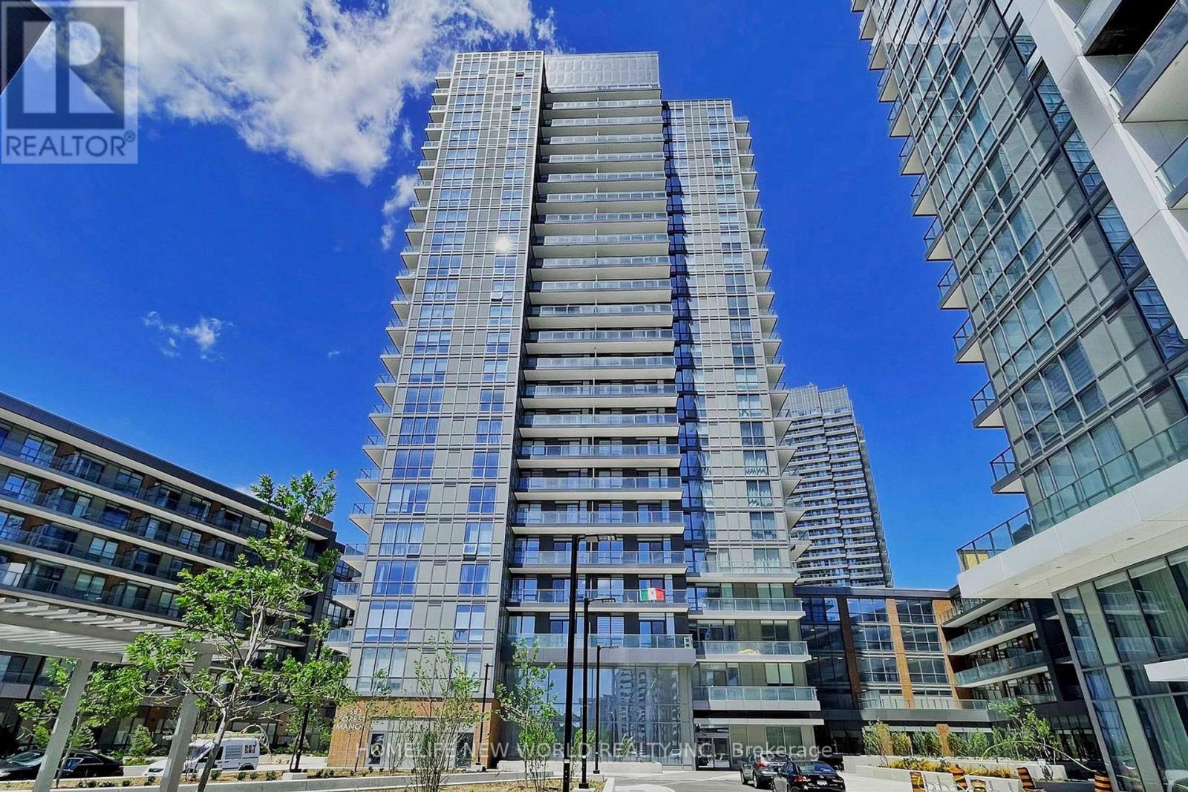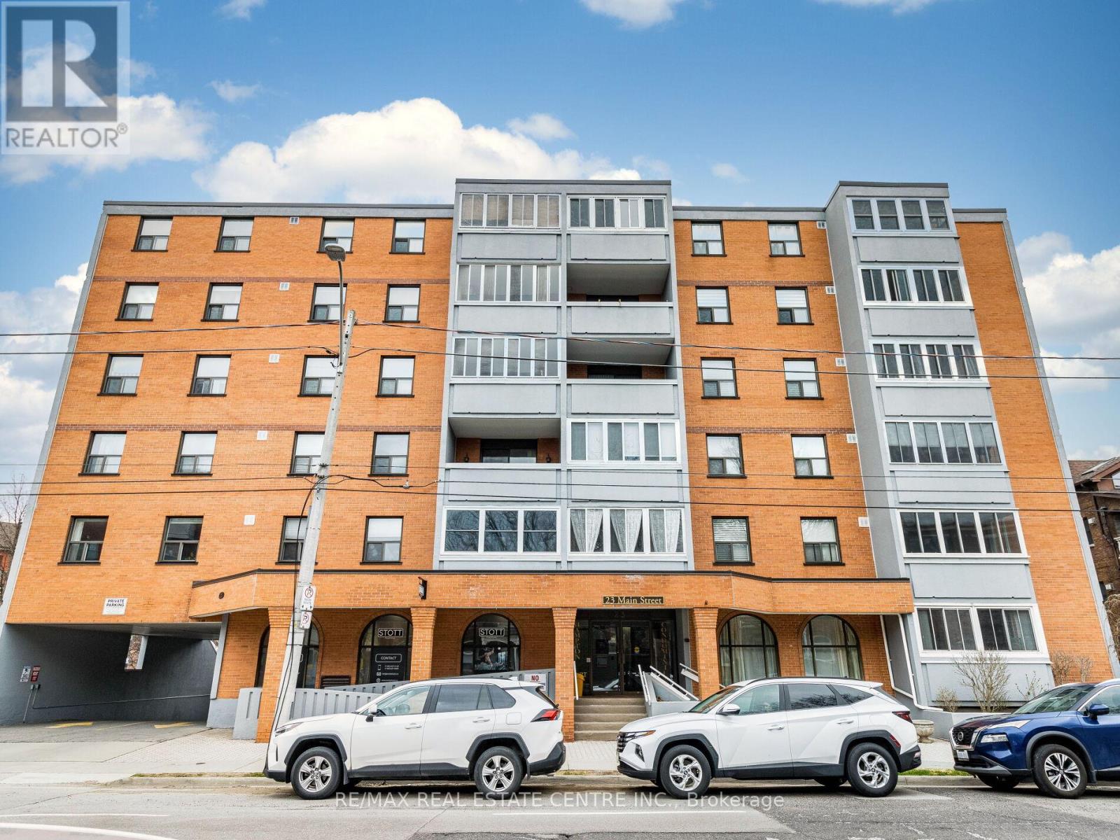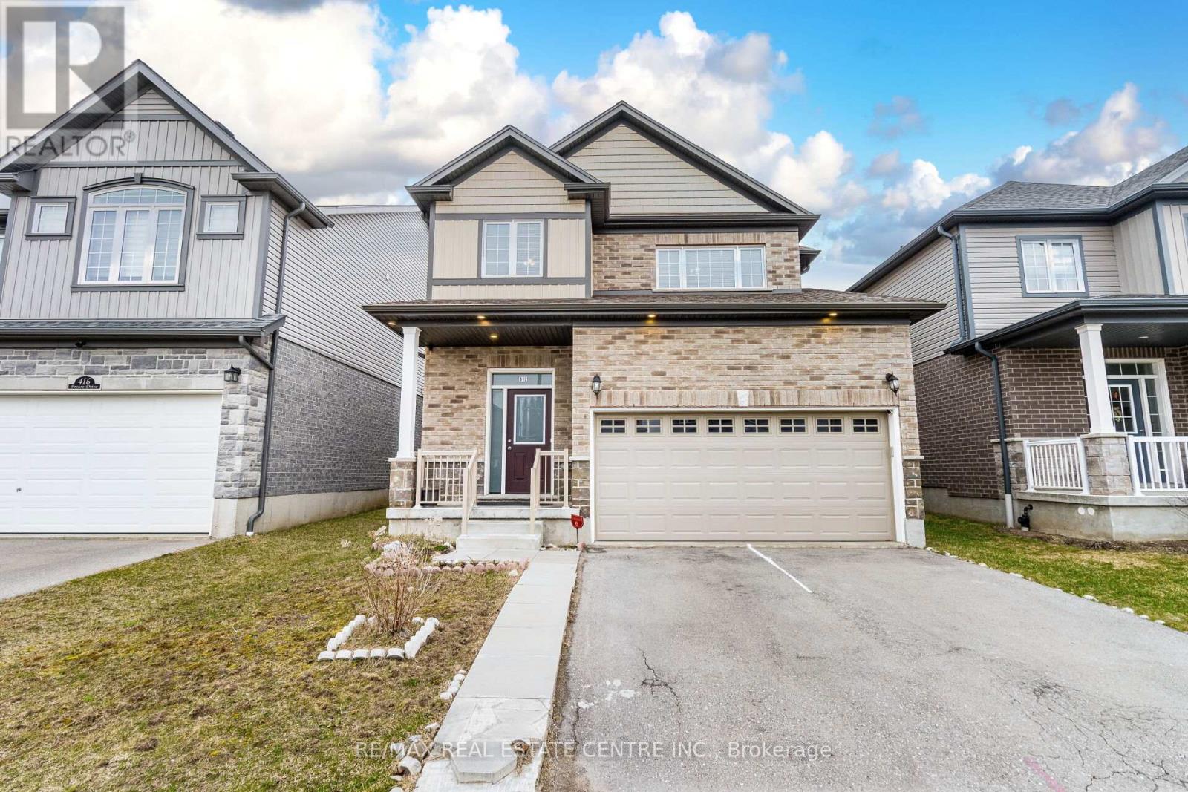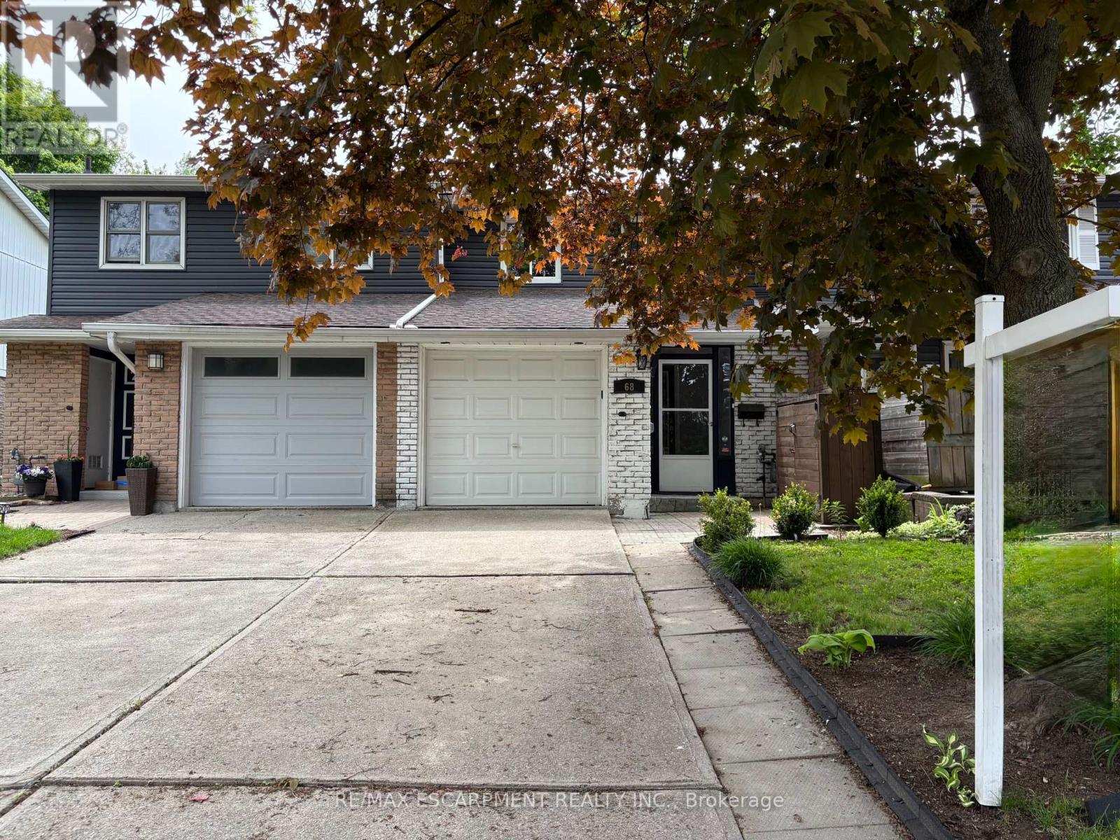1002 - 2 Augusta Avenue
Toronto (Kensington-Chinatown), Ontario
Discover this Functional And Stylish 1-bedroom + den Condo at The Rush ! Spanning 565 square feet , this unit is ideally situated just steps from the TTC, restaurants, and parks. Residents can enjoy a fully equipped fitness centre featuring a yoga stretch area and climbing wall. Access to a party room with a dining area and a stunning outdoor terrace with a BBQ area is also included. *Some Photos are Virtually Staged . (id:55499)
RE/MAX Premier Inc.
194 Finch Avenue E
Toronto (Newtonbrook East), Ontario
For the first time ever, seize the opportunity to own this exceptional property, lovingly cared for by its original owners. Nestled in a vibrant North York neighbourhood, this versatile home boasts remarkable features making it ideal for multi-generational living or generating income through rentals. Step inside to find a spacious main residence spanning the top two floors, offering four generously sized bedrooms and two luxurious ensuites, perfect for family comfort. The heart of this home includes a bright, open living area that seamlessly connects to a recently renovated chefs kitchen-an entertainer's delight! Enhancing its appeal, this property features a full above-grade in-law suite, complete with a separate entrance, full kitchen, and two inviting bedrooms ideal for visiting relatives or as an independent living space. Additionally, a charming nanny's apartment in the basement also showcases two more bedrooms, kitchen, and another walk-up entrance, offering endless possibilities. Located just steps from Yonge Street, enjoy unparalleled convenience with a bus stop right at the end of your driveway. This prime location places you within easy reach of shopping, dining, parks, and all the essential amenities North York has to offer. Don't miss this unique opportunity to call 194 Finch Avenue your home! Embrace the perfect blend of comfort, versatility, and convenience-schedule your viewing today! (id:55499)
Century 21 Atria Realty Inc.
1908 - 159 Wellesley Street E
Toronto (Cabbagetown-South St. James Town), Ontario
Well Maintain Corner Unit Facing South & West With The Best View In This Building! Close To University Of Toronto And T.M.U. Minutes Walk To Yonge/Wellesley Subway And Bloor / Sherbourne Subway. Amenities Include 24-Hour Concierge, Indoor Fitness Studio W/Yoga Room & Zen Inspired Sauna. (id:55499)
Bay Street Group Inc.
402 - 38 Forest Manor Road
Toronto (Henry Farm), Ontario
Luxurious Large Condo Unit In Prime North York Location! 2-Year New Building. 873 SF Plus 166 SF Big Balcony. 9-Foot Ceiling, Open-Concept Layout. Modern Kitchen Design With Quartz Countertops And B/I Appliances. Enjoy Floor-To-Ceiling Windows And Laminate Flooring Throughout. 2 Bedrooms + Den And 2 Full Bathrooms. Primary Bedroom Features Luxurious 4-piece Ensuite. Den is Big, Can Be Easily Converted To A Third Bedroom. Unbeatable Location. Minutes From Highways 401/404, And Steps From Don Mills Subway, TTC, Fairview Mall, Supermarkets, Schools,Community And Medical Centers, Parks, And Libraries. Great Amenities Include Gym, Indoor Pool, Party/Meeting Room, Concierge, And 24-Hour Security. A Must-See Gem! **EXTRAS** S/S Fridge, Oven, Cooktop, Dishwasher, Microwave, Hood, Front Load Washer & Dryer, All Existed Lighting Fixtures, One parking. (id:55499)
Homelife New World Realty Inc.
917 Broadview Avenue
Toronto (Playter Estates-Danforth), Ontario
Attention First Time Buyers, Investors, Or Anyone wanting to live and work legally in this amazing neighbourhood! Being located right on Broadview Ave. with a mixed commercial/residential zoning CR-2.5, allows you to run your home-based business legally,while attracting new clients. This is a high foot traffic area, which is ideal for new businesses. This Semi-Detached house situated in the sought after Playter Estates-Danforth community boasts a rare detached garage, fully fenced yard, a spacious 2 tier deck, and perennial gardens. Inside the freshly painted house, you'll find beautiful sustainable bamboo flooring on the main, with a spacious living/dining room combo, eat-in kitchen, mudroom/porchup front and sunroom/office with walkout to the deck. There are 3 good sized bedrooms and a 4 piece bath on the second floor. In the basement there is a large utility room/workshop with another 4 piece bathroom and a separate part finished room that can be an office/den/spare bedroom or simply a storage room. This property is 10 minutes to downtown, within the sought after Jackman Avenue Public School area, as well as Gradale Academy Private School, and Holy Name Catholic School. Short walk to many places including Riverdale and Withrow parks,Evergreen Brickworks. 5 minute walk to Danforth Village, Restaurants and shops, and an Easy commute with Broadview Station and Hwy 404. If you are looking for your first home, or your first place to run your small business, don't miss this amazing opportunity! (id:55499)
Royal LePage Your Community Realty
406 - 23 Main Street
Hamilton (Dundas), Ontario
Perfect for down-sizers and young professionals, this bright and beautifully maintained 2-bedroom, 1-bath home offers an open and functional layout designed for easy living. The spacious living and dining area flow effortlessly into the kitchen, creating a welcoming space for both relaxing and entertaining. Enjoy the benefits of a low-maintenance lifestyle in a convenient location just minutes from McMaster University, transit, shopping, and dining. Whether you're looking for your first home or a smart investment, this one checks all the boxes! (id:55499)
RE/MAX Realty One Inc.
412 Freure Drive
Cambridge, Ontario
Stunning Family Home with Elegant Upgrades ThroughoutWelcome to this beautifully designed home featuring soaring 9-foot ceilings that enhance the sense of space and light throughout. Step into a warm and inviting foyer with rich hardwood flooring, leading seamlessly into the heart of the home.The upgraded kitchen is a true showstopper, boasting stainless steel appliances, a built-in microwave, gas range, granite countertops, and a double sinkperfect for everyday living and entertaining. The adjacent breakfast room includes a stylish breakfast island and continues the hardwood flooring, creating a cohesive and modern feel.This home offers 4 beautiful & spacious bedrooms, 1 well-appointed kitchen, and 3 upgraded bathrooms featuring quartz countertops and contemporary finishes. Every detail has been thoughtfully curated for both comfort and style.The backyard offers a private outdoor oasis ideal for relaxing, gardening, or enjoying time with loved ones. Don't miss your chance to own this thoughtfully designed and upgraded home! (id:55499)
RE/MAX Real Estate Centre Inc.
68 Gledhill Crescent
Hamilton (Gourley), Ontario
Welcome to this charming freehold home in the desirable Gourley neighbourhood of Hamilton! Ideal for small families or first-time buyers, this home features 3 spacious bedrooms and 2 bathrooms. The home has been thoughtfully updated with modern touches, including new lighting in all bathrooms (2022) and sleek pot lights in the living room (2022), adding a warm and inviting ambiance throughout. Step outside into the large backyard, perfect for entertaining or relaxing in your own private oasis. A new cement pad (2023) has been added, providing an excellent space for outdoor gatherings or a coxy retreat. With a driveway that comfortably fits 2 cars, parking is never a concern. This home is move-in ready and waiting for you to make it your own. Don't miss out on the opportunity to own this wonderful property in a fantastic location! (id:55499)
RE/MAX Escarpment Realty Inc.
304 - 90 Charlton Avenue W
Hamilton (Durand), Ontario
Welcome to the highly sought after CitySquare by award winning New Horizon Developments - located in the heart of the historic Durand district. This immaculate and well appointed 1 bedroom + den unit checks all the boxes for favourite features! Great energy, good flow and no wasted space. A comfortable open floor plan to live and work in. The modern kitchen boasts upgraded solid oak cabinetry, quartz countertops, stainless steel appliances, undermount sink, tile backsplash, convenient breakfast bar and ceramic tile floors. It looks onto the spacious and bright living room that features 9ft ceilings, elegant crown moulding and a balcony walk-out. Enjoy morning coffee on your oversized 110 sqft balcony overlooking the unobstructed east exposure with escarpment and park views. The bedroom offers floor to ceiling windows and a large closet. The generous den is perfect for an office or dining space - can also be converted to a bedroom. Fantastic storage with great closet space. Extensively upgraded, this is truly a rare offering! Impressive building amenities include: state of the art fitness centre, large party room for entertaining guests, meeting room with a view, bicycle storage and lots of visitor parking. One underground parking spot and locker included. 90 walk score - ideally located near the vibrant downtown core, St Joe's hospital, GO transit, parks, shops & many restaurants. Easy mountain and quick highway access. Don't miss your chance to call this beautiful space home! (id:55499)
Royal LePage Real Estate Services Ltd.
44 Meadowlands Boulevard
Hamilton (Meadowlands), Ontario
Stunning executive 60ft frontage 4+2 bedroom, 3.5 bath detached home with in-law suite in the prestigious Ancaster Meadowlands. Offering 3028 sqft above ground plus 1000 sqft of beautifully finished basement space. Featuring brand new wide plank flooring throughout both levels, elegant new hardwood stairs with sleek iron railings, and soaring 9-ft ceilings on the main floor. Formal dining room adds a touch of class. Impressive 18-ft two-storey family room with southwest exposure floods the space with natural light, complete with a gas fireplace and entertainment niche. Bright, open-concept white kitchen includes a central island, granite counters, and brand-new stainless steel appliances. Breakfast area walks out to a private, tree-lined garden. Main floor office/living room with glass French doors doubles as a potential bedroom. Airy loft between levels offers a perfect nook for a piano, reading, or a stylish office. Upstairs features four spacious bedrooms with large windows. The primary suite includes a walk-in closet and a luxurious 5-pc ensuite with double vanity and soaker tub. Convenient main floor laundry. Freshly painted in soft, neutral tones. The fully finished basement includes two bedrooms, a 3-pc bath, kitchen, and living space with a separate side walk-up entranceideal for in-laws or guests. 60ft wide private backyard with patio. location: steps to Costco, plazas, bus stops, and quick access to major highways. Roof (2023), Furnace (2017). (id:55499)
Real One Realty Inc.
2 Scarletwood Street
Hamilton (Stoney Creek Mountain), Ontario
Corner freehold townhome with Premium Lot in the area ( Depth 126 ft) and open-concept layout, upgraded kitchen featuring quartz counters and backsplash, no carpet on the main floor, and oak stairs. Freshly painted throughout with 3 spacious bedrooms and main floor laundry in a separate mudroom. The basement is clean, spacious, and ready to be finished to suit your needs. Enjoy a fully fenced big backyard with a gazebo, garden shed, and plenty of space to entertain or relax. Ideal for first-time buyers or young families. Located across from a park and upcoming school, with easy access to trails, escarpment views, and everyday amenities. Recent upgrades include backyard fencing, gazebo, shed and new paint throughout the home. (id:55499)
RE/MAX West Realty Inc.
2468 Cockshutt Road S
Norfolk (Waterford), Ontario
Beautiful, spacious, custom, all brick/stone bung w/almost 3000 sq ft of living space on main. Perfect size lot .72 of an acre, nestled between city life of Brantford/403 & beach town of Port Dover. Enjoy fresh air, lack of neighbours & numerous fruit/veggie/egg stands. The perfect size b/y is fenced and pool ready! This gorgeous home will check all boxes w/ 10' ceilings on main fl and 8' solid doors, 3 beds, 2 full baths (heated floors) and powder rm. The sun quenched office is conveniently located by the front door and there is a sep dining rm. The kitchen is a showstopper with custom cabinetry, a huge island with a modern workstation sink, and plenty of seating space. The 36" gas range will please all of the chef's in the family and the separate serving /prep area will thrill the entertainers. The main floor has an abundance of closet/storage space. Primary bed is nestled towards the back of the home, filled w/ natural light, custom closet cabinetry & a designer ensuite w/ heated floors. The basement has an additional 2550 of finished living space including 2 additional oversized bedrooms, a full bathroom (heated floors) and a massive great room w/ roughed in bar. The basement has 2 lbs spray foam, a cold storage, & more closet space. W/ 9' ceilings & lg windows you will never want to leave! The attached 4 car garage has inside access, insulated, car charger & natural light. The detached garage is an additional 1100 sq ft of space ready for whatever your heart desires - a dedicated 100 amp, 1-1/4" gas line, water line, roughed in bath/heated floors! It can easily be converted into another living space and/or the workshop of your dreams! The list of features of this home will surpass your I wants including a whole house 100 amp b/u generator, gas line for bbq. Waterford is a quaint town w/ a large sense of community, great schools and a spectacular Pumpkin Fest. It's the perfect distance away from the hustle and bustle of the city. (id:55499)
Exp Realty












