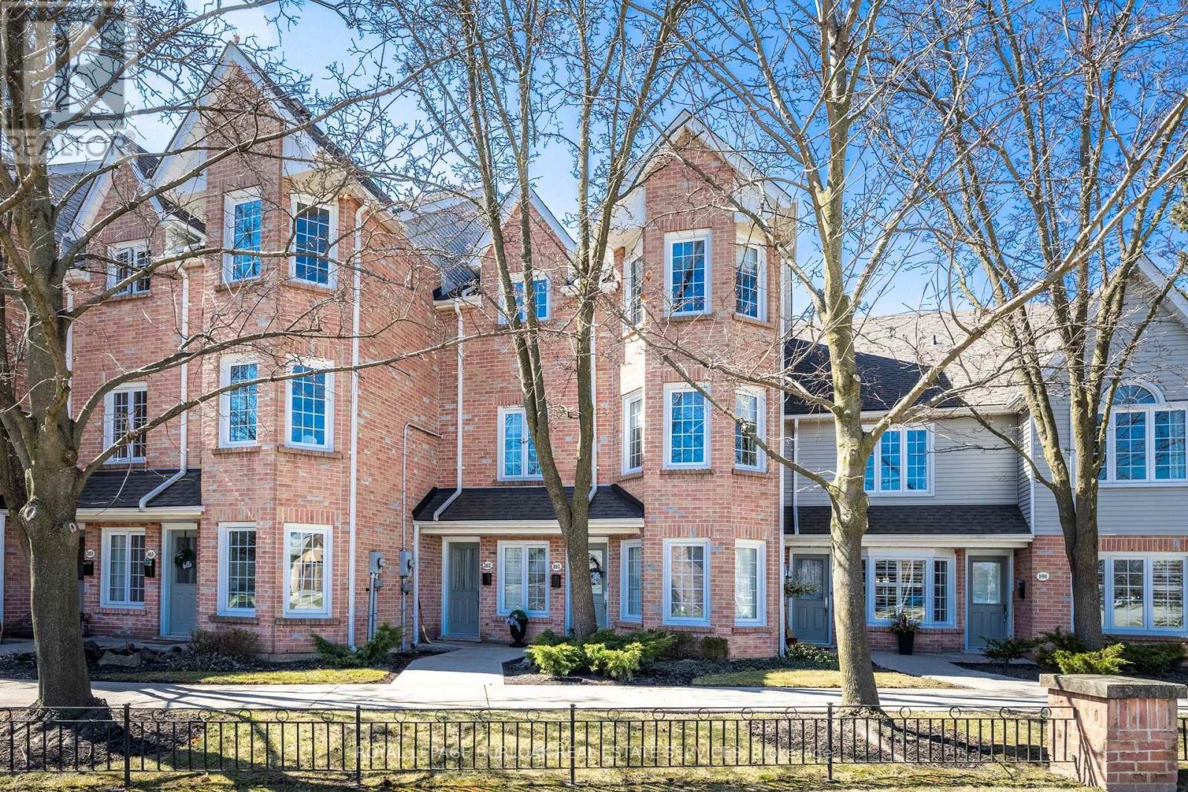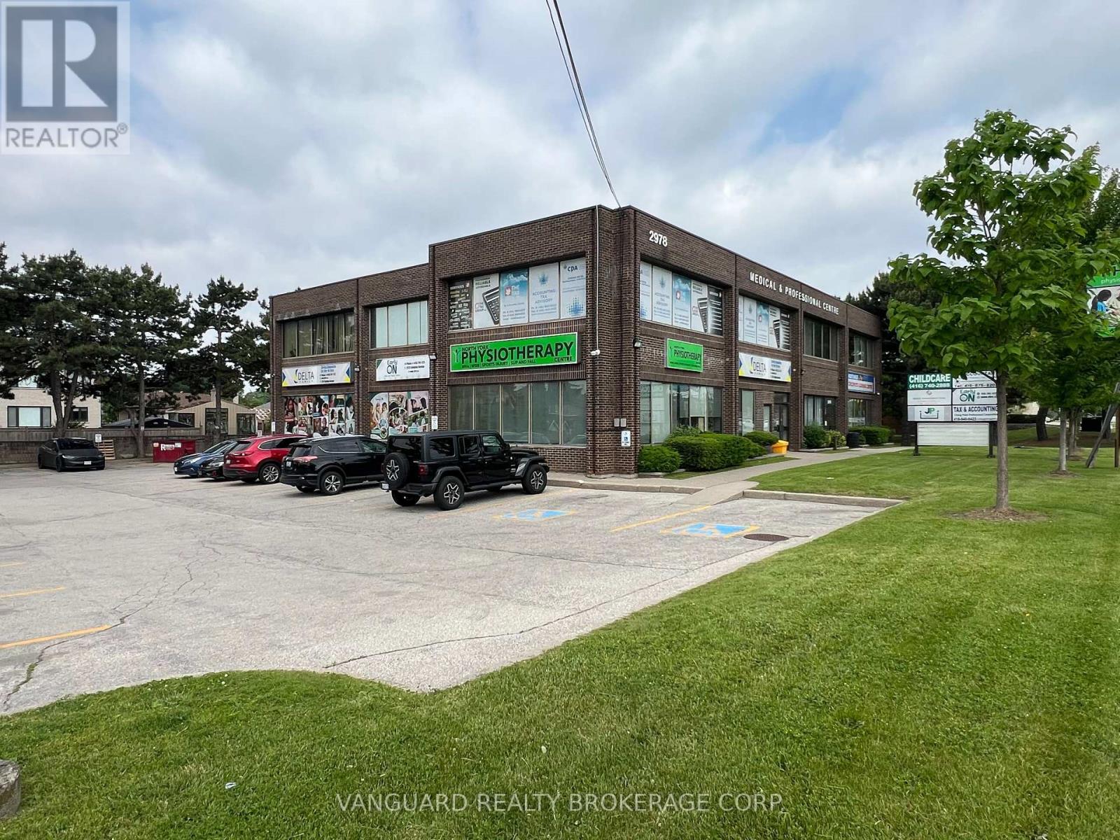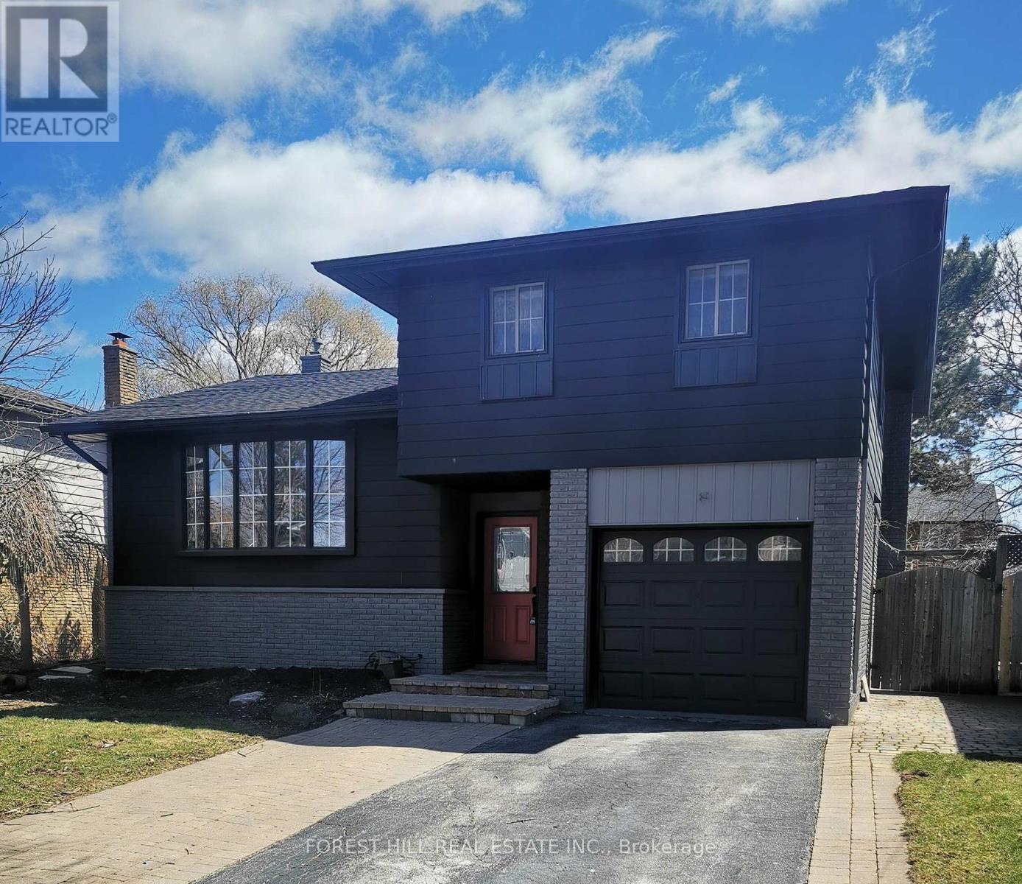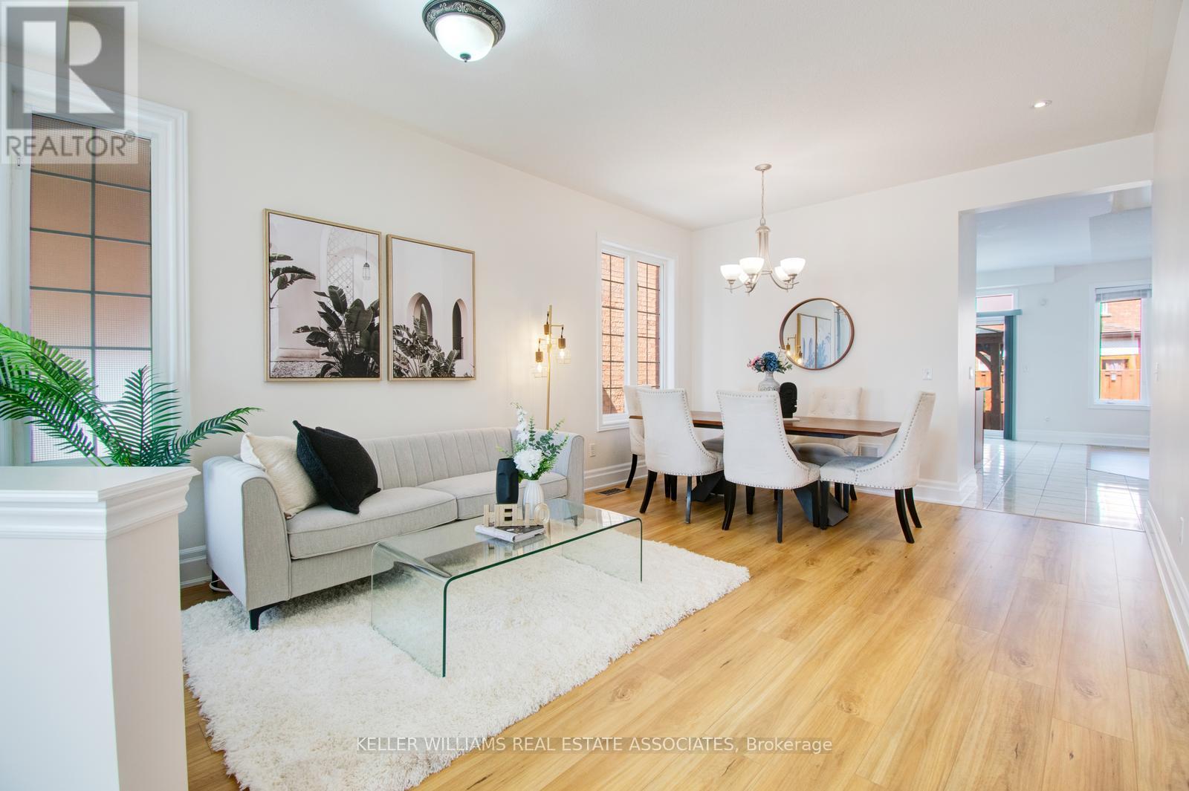1408 - 335 Wheat Boom Drive
Oakville (1010 - Jm Joshua Meadows), Ontario
Welcome To This Bright and Brand New 1 Bed + 1 Bath Unit W/ Parking and Locker In Oakville's Highly Sought-After Dundas &Trafalgar Neighbourhood. This Suite Boasts A Functional Layout With Modern Contemporary Designs Featuring Sleek Vinyl Flooring, LargeKitchen Island, Granite Countertops, Zebra Blinds and 9 Feet Ceiling. Open Concept Living And Dining Room Walks Out To Balcony WithUnobstructed Panoramic Views. Large Bedroom Features An Upgraded Closet Mirror Door Maximizes Style With Storage. In-Suite Laundry, 1Underground Parking, 1 Locker, High-Speed Internet Included With Maintenance Fee. Steps To Grocery Stores, Canadian Tire, Banks,Restaurants & More! Close To Highways, Public Transit, Hospital & Sheridan College. (id:55499)
RE/MAX Aboutowne Realty Corp.
102 - 2110 Cleaver Avenue
Burlington (Headon), Ontario
Sharp Renovated 2-bedroom main floor unit in a 2-Storey Stacked Condo Town Home. Absolutely Move-in Ready Condo with a stunning Garden Terrace. These popular well-managed homes are located in Burlington's Sought-After Headon Forest neighbourhood. Very Bright and Modern, Open Concept Design offering 898 s. f. Professionally Painted in Designer Tones and Carpet Free. The welcoming foyer is adjacent to the bright, recent eat-in kitchen offering numerous cabinets, generous counter space & a spacious dinette area. A comfy seating could be placed in front of the large windows in the sunroom for a perfect people watching set up. Steps from here is the Living-Dining Room well-suited for evenings relaxing at home and for family / friend gatherings in front of the cozy gas fireplace. The convenience of a direct step out to the large and private garden retreat to enjoy a BBQ and summer evenings in nature and quiet tranquility is a bonus. The Primary Bedroom is sizeable with a large closet and overlooks the gardens & terrace. Bedroom 2 is good-sized. This room can also be used as a handy home office or hobby room. Nicely tucked away you will find the4-piece bathroom and a laundry/utility closet. Renovations/Upgrades Include: Kitchen with beautiful white cabinetry - Ensuite bath: 2023 Stunning, low maintenance tile flooring & shower walls Pot lighting Vanity for storage. Newer laminate flooring in most rooms. Gas furnace & Air Conditioning Unit:2017. Electric Water Heater: 2017. The complex features great visitor parking. Close to Services: Shopping, Parks and Commuter Routes. Great Value and a Pleasure to View Schedule a viewing today. (id:55499)
Royal LePage Burloak Real Estate Services
289 Marigold Court
Milton (1039 - Mi Rural Milton), Ontario
Brand New, Never Lived In, This Stunning Detached Home With Scenic Pond Views Spans Over 2,700 Sq. Ft. Of Thoughtfully Designed Living Space. Located In One Of Miltons Newest Communities Close To The Escarpment. Mattamy's "The Mara" Model, A Rarely Offered Layout Featuring 4 Bedrooms, 3.5 Bathrooms, And Premium Finishes Throughout. Spacious 2-Car Garage. Step Inside To A Grand Foyer Open-Concept Layout With Light Hardwood Floors. The Formal Dining Area Flows Seamlessly Into A Bright Living Room With An Elegant Electric Fireplace & Shiplap Surround, All Overlooking A Chef-Inspired Kitchen With Quartz Countertops, Tile Backsplash, Custom Cabinetry & Walk-In Pantry. A Unique Mid-Floor Family Room Has Soaring 15 Ft Ceilings & Walkout To A Private Balcony With Views of the Pond & Rattle Snake Point. Upstairs, The Primary Suite Offers A Walk-In Closet & Spa-Like 4-Piece Ensuite. 3 Additional Bedrooms Include One With Its Own Ensuite, Along With A Convenient, Fully Finished Laundry Room. The Lower Level Has Direct Garage Access, A Functional Mudroom, Ample Under-Stair Storage, & Spacious 28 x 28 Unfinished Basement With Above-Grade Windows & Bathroom Rough-In A Blank Canvas For Your Dream Space. Close To Schools, Mattamy National Cycling Centre, Farms, Glen Eden, Hiking Trails & Downtown Milton Shops & Restaurants. Quick Drive To Hwy 401, Milton GO & Toronto Pearson International Airport. Don't Miss This Rare Opportunity! (id:55499)
Keller Williams Real Estate Associates
203 - 2978 Islington Avenue
Toronto (Humber Summit), Ontario
Nicely finished and divided second floor office space in a high traffic and desirable location. Well kept clean building. This office offers a large reception and waiting area as well as a 4 private offices and would suit a variety of different office uses. Easily accessible building with plenty of surface parking available. (id:55499)
Vanguard Realty Brokerage Corp.
606 - 5090 Pinedale Avenue
Burlington (Appleby), Ontario
This beautifully updated 2-bedroom, 2-bathroom condo offers nearly 1300 square feet of bright and spacious living. Featuring modern laminate flooring throughout and floor-to-ceiling windows in the bedrooms, kitchen, living, and dining rooms, this home is filled with natural light and showcases stunning south, southwest, and northwest views. The open-concept layout is perfect for both everyday living and entertaining. The kitchen is thoughtfully designed with quartz countertops, stainless steel appliances, and a stylish tile backsplash. The primary bedroom includes an oversized double closet and a 4-piece ensuite, offering a comfortable and private retreat. The in-suite laundry room also functions as a storage and utility space and comes equipped with a full-sized washer and dryer. This unit includes one underground parking space (#113) and one locker (A212) for added convenience. Residents enjoy access to an array of premium amenities, including an indoor pool and sauna, fully equipped gym, golf practice area, workshop, party room, library, and more. Ideally located close to shops, schools, Appleby GO Station, and the QEW, this turnkey condo is perfect for those seeking comfort, style, and convenience. (id:55499)
Keller Williams Edge Realty
2322 Wyandotte Drive
Oakville (1020 - Wo West), Ontario
Lovely family home on quiet street in desirable West Oakville. Great layout with living room with wood fireplace and walk out to beautiful private backyard with salt water pool, firepit and hot tub. Finished lower level with 3 pc bathroom and family room. Upper level features 3 bedroom and 4pc bathroom. Easy access to Go train and highway, walking distance to Bronte downtown with lots of cafes and shops and restaurants and lake. (id:55499)
Forest Hill Real Estate Inc.
24 Jemima Road
Brampton (Northwest Brampton), Ontario
Welcome to this immaculate sun-light filled, freshly painted, professionally cleaned home showcasing a stunning stone and stucco exterior in a sought-after neighborhood. Thoughtfully designed and meticulously maintained, this property offers an array of upgrades and exceptional features. Inside, discover a versatile main floor den, a bright living room, and a separate family room, all adorned with elegant laminate flooring and a matching oak staircase. The full-sized family kitchen is a chef's dream, featuring upgraded cabinets, a spacious pantry, quartz countertops, and a stylish backsplash-perfect for both everyday meals and entertaining. The second floor boasts a conveniently located laundry room and four generously sized bedrooms, including a master retreat complete with a huge walk-in closet and an upgraded glass shower in the ensuite bath. Large windows throughout the home bathe every room in natural light, creating a warm and inviting ambiance. This home also includes modern enhancements such as a water purifier system, HRV (Heat Recovery Ventilator), and a comprehensive water filtering system-ideal for ensuring comfort and healthier living. Additional highlights include direct access from the garage with garage door opener, and a fully fenced backyard, offering privacy and an inviting outdoor space for relaxation and gatherings. Perfectly combining style, functionality, and convenience, this home is a must-see for tho seeking a sophisticated living experience. (id:55499)
Homelife/miracle Realty Ltd
5 Sherbrooke Street
Brampton (Sandringham-Wellington), Ontario
Step into your dream home through an impressive double-door entry! This stunning 4-bedroom, 5-bath retreat masterfully blends modern luxury with timeless charm. Nestled in a peaceful neighborhood, this home welcomes you with a spacious living and dining area, a separate family room featuring a cozy fireplace, and an elegant, sun-drenched backyard oasis that delivers a true 'wow' factor perfect for entertaining. The gourmet kitchen boasts sleek appliances and flows seamlessly into the open-concept living space. With 9-foot ceilings, a beautifully finished basement, and a spa-inspired master suite, every corner of this gem exudes comfort and style. Dont miss your chanceyour forever home awaits! (id:55499)
Keller Williams Real Estate Associates
5735 Keldrew Avenue
Mississauga (Churchill Meadows), Ontario
Lovely bright and clean new renovated semi-detached in prestigious Churchill meadows. Nice brand. Nice tile foyer. Kitchen has family-size breakfast area, brand new stone counter top & backsplash, w/o to fully fenced backyard to enjoy, good quality hardwood floor through out.Brand new 2nd floor engineer hardwood floor and stairs. Good size master bedroom with 5Pc ensuite w/ new stone counter top & w/i closet. A finished bsmt with 3 pc bath, nice interlock. Drive way can easily park 2 cars. Close to shops Hwy 401/403/407. Al the schools and public recreation center and library nearby. Convenient Location. (id:55499)
Ipro Realty Ltd.
806 - 80 Absolute Avenue
Mississauga (City Centre), Ontario
Best deal in Mississauga...Dare to Compare! Expansive Corner Suite features 2 Bedroom 2 Full Baths and Bonus Den (3rd Bedroom option with Walkout to Balcony) Steps to Square One In The Heart Of Mississauga! Wrap Around Floor-to-Ceiling Windows, 4 Walkouts to huge 300 Sq Ft Balcony! 9' Ceilings, Approx 1030 SqFt, Modern Kitchen features Granite Counters, SSTL Appliances, Ceramic Backsplash, Centre Island. Large Primary Bedroom with 4PC Private Ensuite & His/Her Mirrored Closets. Open Concept Living/Dining Room with Walk-Out, Separate Den with door walk-out to balcony. Breathtaking Panoramic South West & North Views overlooking Recreational Facility from Wrap-around Balcony. Steps to Bus/Transit, New LRT, Community Center, Schools, Library, Grocery, Theatres, Park, Walking Trails, Restaurants. Hwy's, Go Train all Close by. **EXTRAS** INSIDE ACCESS to Rec Centre on Visitor Parking Level with Over 30,000 Sq. Ft. Amenities including heated indoor and outdoor pool, Fitness Centre, Full Gym, Games Room, Theatre, Saunas, Spa, Basketball, Squash courts, Guest Suites, Running Track & Much More!! **All UTILITIES INCLUSIVE!!! ONE LOCKER, ONE UNDERGROUND PARKING CLOSE TO DOOR INCLUDED in maint fees (Heat/Hydro/Water/Common Elements/Parking/Locker/A/C/Building Insurance) all included. Pleasure to Show & Sell! Freshly Painted & Ready to Move in! Flex/Immediate Closing. Dare to Compare Price!!! (id:55499)
Citygate Realty Inc.
4086 Golden Orchard Drive
Mississauga (Rathwood), Ontario
Discover Muskoka in the City. Minutes outside of Etobicoke, on the border of Mississauga's prestigious community of Rockwood. It backs onto serene Little Etobicoke Creek and the extensive trail system. The luxurious family-sized kitchen is bathed in sunlight, located between the family and dining rooms, with a walk-out to deck above the patio. The second floor has 4 generous bedrooms and two newly renovated baths (2023), perfect for growing families. The lowerlevel is ideal for indoor/outdoor living, with a cozy fireplace, 2 walkouts to ground level, a renovated 3-piece bath and separate entrance (Bonus space for second laundry on lower level).Upgraded Lighting Throughout. Freshly Painted in Neutral T/O (2024). Lovingly maintained by the original owner. This generous home is ready for its next family. Conveniently located near427, 403, YYZ. Nearby upscale amenities include Longos, Sheridan Nurseries, Markland WoodsGolf, parks and scenic trails along Little Etobicoke Creek. Roof 2021, Windows 2022, Eves 2019, All Bathrooms 2023 (id:55499)
Royal LePage Signature Realty
36 Breadner Drive
Toronto (Willowridge-Martingrove-Richview), Ontario
"Martin Grove Gardens" Honoured to be representing this well maintained original owner residence. You can just imagine the joy, love and laughter within these walls. Elevated main level with a spacious living/ dining room. Huge eat in kitchen accommodates the entire family with walk out the eastern exposure yard & Convenient Pantry. Primary Bedroom and two additional bedrooms on the upper level serviced by an updated four piece bath. Ground Floor: office has a 3 piece ensuite, storage cupboard and walk out to the back yard plus an additional Bedroom. Continue down to the sunfilled, massive recreation room with built in cabinets and a cedar closet. Stay cozy with the gas fireplace while playing games or watching movies. Laundry/Utility Room plus more storage on this level. Gleaming hardwood under the Broadloom waiting to be uncovered. Take advantage of the increased C MHC limit. Stroll to Lavington Plaza or the nearby shopping mall. Convenient to sought after schools. Easy Highway Access to 401 & 409 plus Pearson International. One Bus to Kipling Subway. Awaiting another family to enjoy for decades. (id:55499)
Royal LePage Real Estate Services Ltd.












