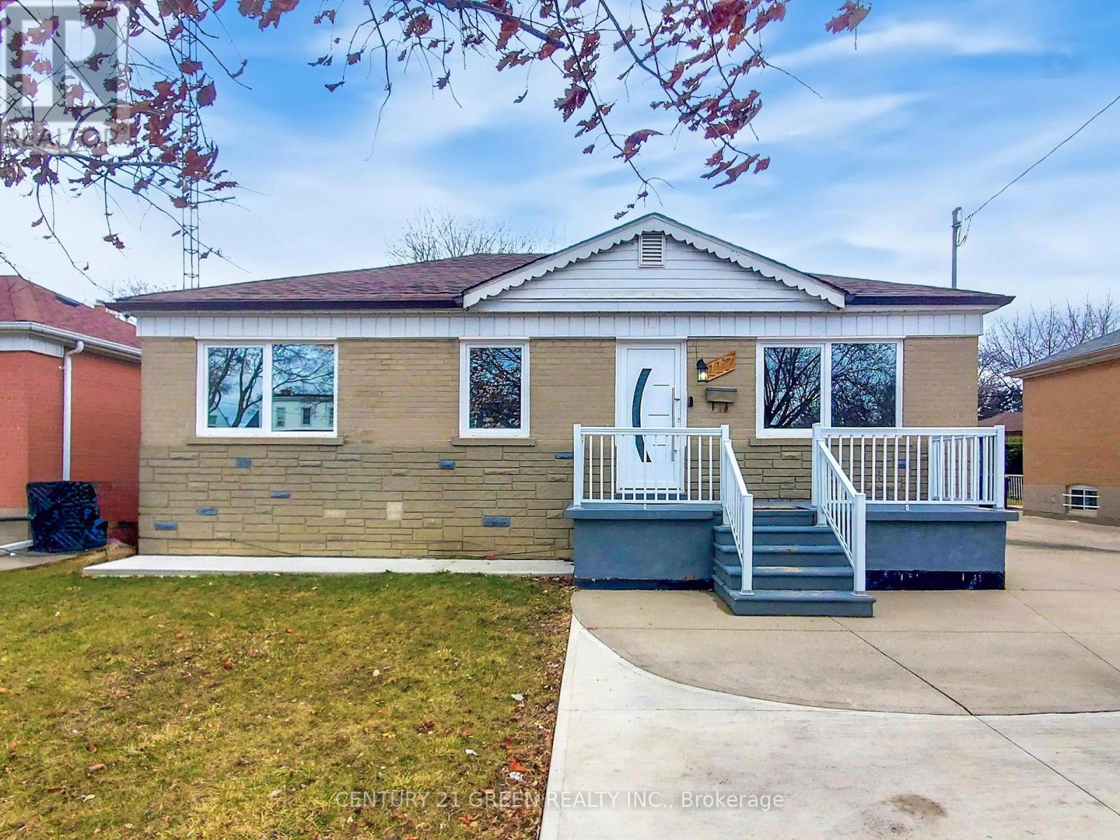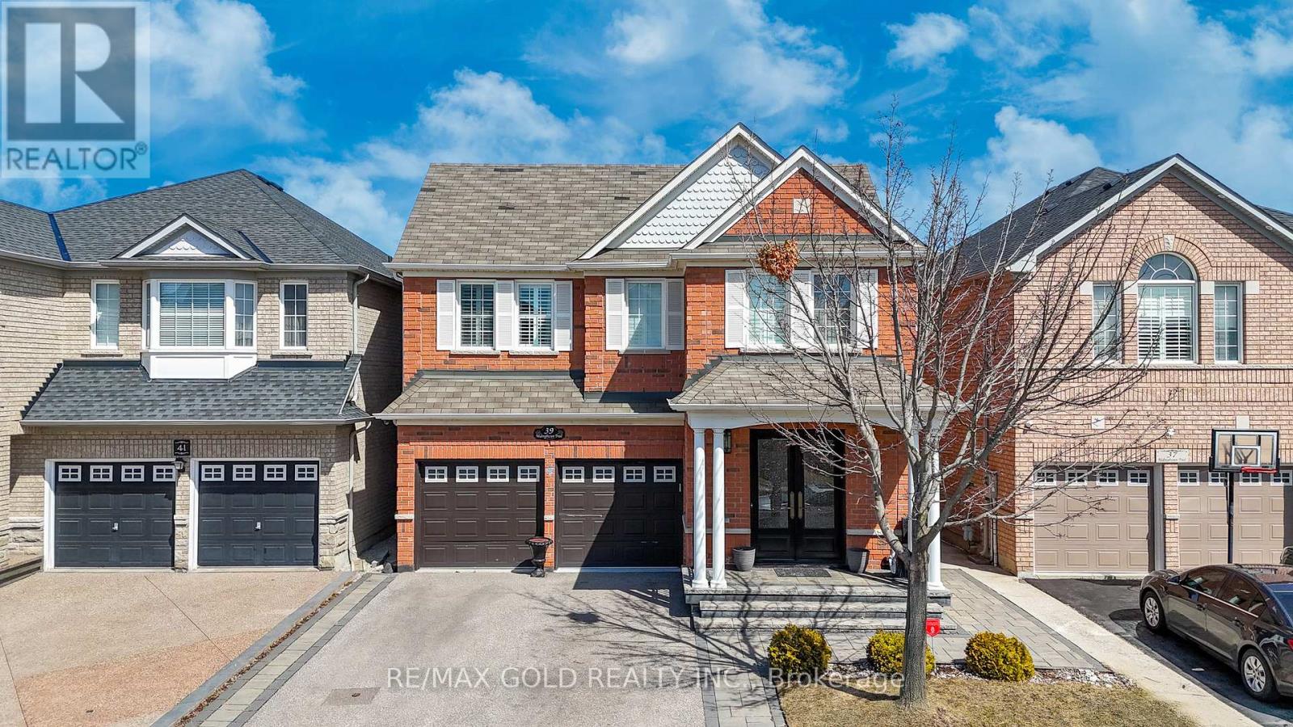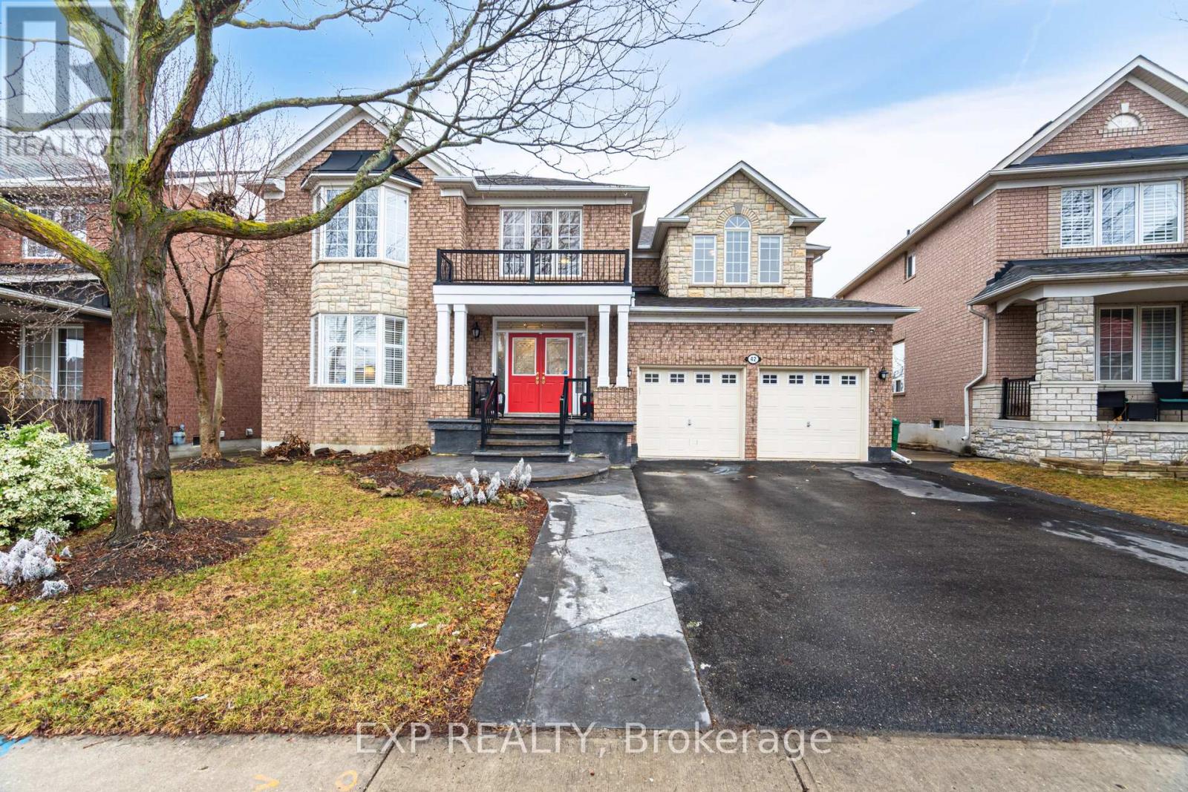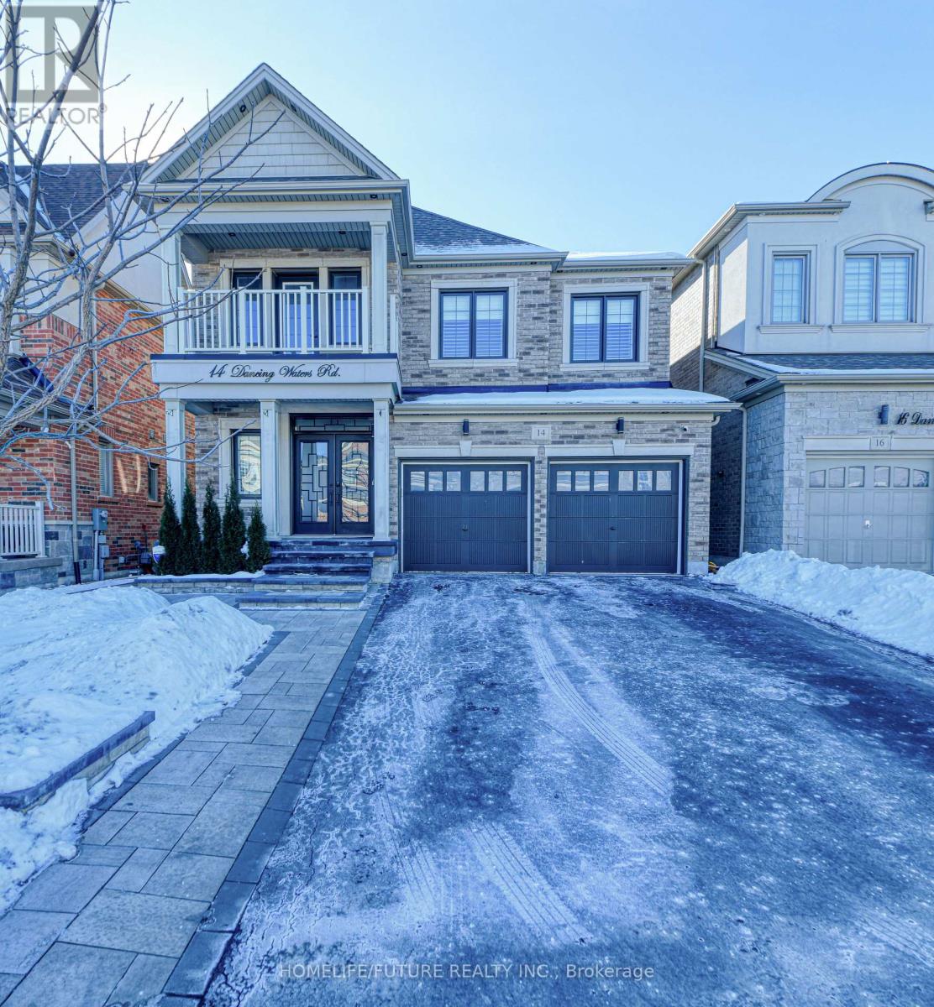35 Lampman Crescent
Brampton (Credit Valley), Ontario
*** CLICK ON MULTIMEDIA LINK FOR FULL VIDEO TOUR *** Welcome to 35 Lampman Cres, in the highly desirable Estates Of Credit Ridge of Credit Valley Brampton. This Executive Detached Home features 4 + 1 Bdrm, 4 Baths, 2 car garage & 4 car driveway. Built By Tiffany Park Homes in one Of Brampton's Most Prestigious Communities. Premium Parkside Lot! Extensively Upgraded 'Plum' Floor Plan, 3104 Sq Ft Above Grade. Impressive 2-Storey Entry Foyer, 12 X 24 Tile & Hardwood Floors Throughout. Formal Living/Dining W/Coffered Ceiling & Pot Lights. Main Floor Home Office W/French Doors & Waffle Ceiling. Timeless White Kitchen W/Upgraded Cabinetry, Granite Counters, Stone Backsplash, S/S Appls, Centre Island & Spacious Breakfast Area. Open Concept Family Room W/Built-Ins, Gas Fireplace & Pot Lights. Huge Bdrms On 2nd Floor, Each W/Ensuite Privilege & Walk-In/Large Closets. All Baths W/Granite Counters, New Lighting & Upgraded Details. Massive Primary Bedroom With Large Walk-In Closet & Separate Sitting Area, Could Be A 5th Bdrm. Stunning 5Pc Ensuite W/Soaker Tub, Frameless Glass Shower, Dual Vanities. Beautifully Landscaped Front And Rear Yard With Large Flagstone Patio, Neatly Manicured Gardens & Bbq Gas Line. Charming Curb Appeal With Covered Front Porch. Smooth Ceilings On Main, New Pot Lights, Upgraded Cabinetry In Laundry/Mud Room. (id:55499)
RE/MAX Professionals Inc.
6457 Western Skies Way
Mississauga (Meadowvale Village), Ontario
Beautifully upgraded and renovated luxury home on one of the best and sought after streets in Meadowvale Village. Di Blasio built 5+2 bedroom with 2 kitchens home on a private deep ravine lot, showcasing luxury and craftsmanship. Approx. 3,800 SF on main & 2nd level with an approx. additional 1,500 SF upgraded 2 bedroom basement finished with a full family size kitchen, large rec room and 3 piece bath. Ideal income producer or in-law suite. Approx. 5,300 SF of total living space on all 3 levels tastefully finished with crown molding, coffered ceilings, pot lights, custom crystal light fixtures and much more. 9 ceilings on main level. Main floor office. Formal living with 2-way gas fireplace and custom stone surround, elegant formal dining with coffered ceilings, and a family size eat-in chefs dream kitchen with custom cabinetry and built-in appliances, extra-large custom range hood, butler servery, walk-in pantry, and large centre island with seating & prep sink. The family room boasts cathedral ceilings, with custom wood cabinetry, ceiling high wall of windows, 2-way fireplace and opens into the eat-in kitchen. The large size primary bedroom offers a 5-pc ensuite with Jacuzzi, her walk-in and his closet, 2nd and 3rd bedroom have a 3 piece shared ensuite with glass shower, 4th bedroom has a balcony and the 5th bedroom has a 4 piece bath in the main hall. The Ravine back yard is perfect for entertaining, interlock patio and a deck. Professionally painted on all 3 levels. All new LED lighting. California shutters thru-out the main & 2nd floor. Irrigation sprinkler system. Interlock driveway, walk ways and double car garage with epoxy & GDO. Seller does not warrant the retrofit status of the basement. (id:55499)
Royal LePage Real Estate Services Ltd.
4 Dunray Court
Mississauga (Streetsville), Ontario
Location, Location, Location! Welcome to "Pleasantville", one of the most sought-after neighbourhoods in Streetsville. Immaculately maintained by the original owner, this charming detached 4-bedroom, home is a true gem that offers both space and versatility for all your needs! As you step into this bright and inviting home, you'll immediately notice the abundance of natural light pouring in from every angle. While the exterior may not reveal the full scope of this home's size, once inside, you'll be amazed at how much space it offers. On the 2nd floor, you'll find 3 spacious bedrooms and a well-appointed 4-piece bathroom. The main floor boasts a large living room, dining room, and an eat-in kitchen that easily accommodates a generous table perfect for family meals and entertaining. From here, step outside onto your private interlock patio, ideal for hosting gatherings or simply relaxing in peace.But wait, theres more! A huge bonus room with a powder room on the main floor provides endless possibilities. Whether you decide to transform it into a garage, use it as a kids' playroom, or keep it as the art studio it has been for years, this space adds incredible value to the home.The lower level offers a very large bedroom and an additional bathroom. Plus, theres no shortage of storage space with an extra-large crawl space, ensuring everything has its place. Don't miss out on this exceptional opportunity to live in one of Streetsville's most desirable neighbourhoods where the neighbours look out for your family! Walk to the many parks, including Meadow Green Park up the road with tennis courts, and jungle gym, abundant trails along the beautiful Credit River, and access to top-rated schools in the area. With easy commuting options and shopping just around the corner, everything you need is right at your doorstep! You dont find communities like this very often anymore. (id:55499)
Keller Williams Real Estate Associates
938 Glendale Court
Burlington (Freeman), Ontario
Welcome to this stunning detached 2-storey brick home nestled on a quiet, family-oriented court. From the moment you step inside, you will be captivated by the bright, spacious feel provided by the vaulted cathedral ceilings accentuated by not one, but two skylights. Soft coloured vinyl flooring (2024) throughout main floor pairs well with the gas fireplace to create a cozy living room space to kick your feet up after a long day. Walk out to your pergola shaded concrete patio (2023) as part of your backyard oasis and enjoy the serenity offered by the premium 147 ft lot depth; landscaped for entertaining the whole family. The modern, open-concept kitchen (2019) is a chef's delight, featuring elegant stone countertops, oversized breakfast bar, Espresso station & S/S appliances -- ideal for hosting all gatherings. This property offers the comfort of side by side 2-car driveway parking and a separate garage door entrance, adding extra functionality and convenience. The finished basement includes family room sized rec room and a private office workspace, ideal for those who work from home. Perfectly located near all amenities, top-rated schools, and with easy access to QEW, this home combines style, convenience, and an unbeatable move-in ready opportunity. (id:55499)
RE/MAX Realty Services Inc.
3677 Swanson Drive
Mississauga (Lisgar), Ontario
Welcome to 3677 Swanson Dr, a stunning family home on one of the best streets in Lisgar! Just a short walk to Osprey Marsh, you can enjoy breathtaking sunset views over the pond. This warm and inviting home offers over 3,000 sq. ft. of living space on the main and second floors, with a functional and family-friendly layout. The south-facing home is filled with natural light and features hardwood flooring throughout. The charming front porch is perfect for morning coffee while enjoying the beautifully landscaped yard. The extended driveway accommodates four cars with no sidewalk interruptions. Inside, a private entrance wall enhances privacy and energy flow. The main floor study offers a peaceful workspace with a view of the front yard and can easily be converted into a bedroom. The open-concept living and dining area is perfect for entertaining. A spacious laundry room on the main floor provides direct access to the garage. The modern kitchen features granite countertops, a stylish backsplash, stainless steel appliances, and ample cabinetry. Large windows at the back of the home bring in plenty of sunshine. Step outside to a beautifully interlocked backyard with a custom deck ideal for outdoor gatherings. Upstairs, you'll find four generously sized bedrooms and three bathrooms. The primary suite boasts a luxurious 5-piece ensuite and a private mini balcony, perfect for seasonal décor or relaxation. The finished basement offers a home theatre, an exercise room, and a spacious cold room for additional storage. Don't miss this incredible opportunity, your dream home awaits! Upgrades: 1. 1st and 2nd hardwood floor, 2. 1st ceramic floor, 3. basement laminate floor, 4. driveway, 5. interlocking backyard and deck, 6. west side windows in 2nd floor, 7. water meter and gas meter, 8. Wifi amplifier, 9. basement washroom, 10. front door etc. (id:55499)
RE/MAX Imperial Realty Inc.
117 Redwater Drive
Toronto (Rexdale-Kipling), Ontario
Newly Renovated Bungalow On A Large Lot Located in A High Demand Area**All Brick**Two Bedroom Bsmt Apartment**Pot Lights**New Flooring Main & Basement 2024**Upgrade cupboard and countertop 2022**Front windows & Door 2023** Freshly Painted**Driveway 2023**New Furnace 2022**Air Conditioning 2024**Hot Water Tank Owned**Close to Schools, Shopping, Place of worship, Restaurants. (id:55499)
Century 21 Green Realty Inc.
39 Midnightsun Trail
Brampton (Sandringham-Wellington), Ontario
*LEGAL BASEMENT* Welcome to this stunning and well-maintained 4-bedroom home, proudly owned by its original owner, with a legal 2-bedroom basement apartment, offering luxury upgrades and a fantastic rental opportunity. Featuring 9-ft smooth ceilings, pot lights, crown molding, and California shutters, this home boasts an upgraded kitchen with built-in oven and stove, quartz countertops, quartz backsplash, and upgraded tiles. The main floor offers separate living, dining, and family rooms, while the second floor features three full washrooms, including a private ensuite in the master bedroom, a second ensuite in another bedroom, and a Jack-and-Jill washroom shared by two bedrooms. The legal basement apartment, currently rented for $2,200/month, has a full kitchen and a separate entrance. Updates include a brand-new front door, custom outdoor railing, iron pickets, interlocked edging, granite flooring in the entryway, and fresh paint. Located in a prime area near schools, parks, public transit, and shopping plazas, this move-in-ready home is a must-see! (id:55499)
RE/MAX Gold Realty Inc.
42 Merlin Drive
Brampton (Vales Of Castlemore), Ontario
Discover an exceptional opportunity in prestigious Castlemore a stunning 5-bedroom home backing directly onto a serene pond, featuring over $50,000 in recent renovations and impressive 9-foot ceilings throughout. This remarkable property offers five spacious, light-filled bedrooms on the main level, while the versatile walk-out basement provides a complete 2-bedroom, 2-bathroom suite with private entrance, perfect for rental income or accommodating extended family. Set on a generous lot on a picturesque street, this luxurious residence combines elegant living spaces with income potential and tranquil water views in one of the area's most coveted neighbourhoods. (id:55499)
Exp Realty
14 Dancing Waters Road
Brampton (Brampton West), Ontario
Welcome To This Beautifully Updated Ravine Property, Offering A 5-Bedroom, 4-Bathroom Home With A Legal Basement Featuring Separate Entrance With 2 Bedrooms And 1 Full Bathroom, Located In The Highly Sought-After Bram West Neighborhood. This Stunning Residence Boasts Over 5,100 Square Feet Of Total Living Space, With More Than 3,265 Square Feet Above Grade. The Expansive, Open-Concept Floor Plan Is Complemented By Luxurious Finishes Throughout. The Second Floor Includes A Loft Area And Five Generously Sized Bedrooms, Each Equipped With Ample Closet Space. The Main Floor Is Adorned With Hardwood Flooring, While The Bedrooms Feature Premium Luxury Laminate. The Ground Level Includes A Versatile Den/Office Space And A Dual-Sided Fireplace With Elegant Spanish Porcelain Tiles. Step Outside To The Finished, Extra-Deep Wood Deck, Complete With A Pergola And BBQ Station Perfect For Hosting Joyful Gatherings. The Property Also Offers A Large Driveway With Space For Up To Four Cars, And There Is No Sidewalk, Providing Additional Privacy. Every Aspect Of The Home Has Been Meticulously Updated, Including The Kitchen, Bedrooms, And All Bathrooms. The Home Is Tastefully Decorated, Creating A Welcoming Atmosphere. The Master Suite Is A True Sanctuary, With A Spacious, Organized Walk-In Closet And A Spa-Like Ensuite Featuring Modern Fixtures And Finishes. With Soaring Ceilings, Large Windows, And Refined Details Throughout, This Home Strikes The Perfect Balance Between Style And Comfort, Ideal For Both Family Living And Entertaining. Its Premium Location Provides Easy Access To Schools, Shopping, Parks, And Major Highways. (id:55499)
Homelife/future Realty Inc.
22 Kawana Road
Brampton (Bram West), Ontario
This exceptional 4+2 bedroom, 6 washroom (4 full washrooms on the second floor) located at the border of Brampton and Mississauga in the prestigious Credit Manor Heights neighborhood offers an unparalleled living experience. Featuring a grand double-door entrance, this home welcomes you into an open-concept living and dining area, creating a spacious and inviting atmosphere ideal for family gatherings and entertaining. The large family room includes a cozy gas fireplace, adding both warmth and charm. The eat-in kitchen is a chef's dream, with luxurious quartz countertops and top-tier stainless steel appliances. Each of the four well-appointed bedrooms comes with its own ensuite bathroom and large closets, providing ample storage space. The home's elegant hardwood floors, pot lights, and crown molding enhance its sophisticated design. The exterior features stunning stone and brick finishes, including a grand double-door entry. The massive backyard is an entertainer's paradise, complete with a large, customized deck and a jacuzzi for ultimate relaxation. The fully finished basement, accessible via the garage, adds additional living space, including two spacious bedrooms, a full bathroom, a second kitchen, and a second laundry area, making it ideal for guests or multi-generational living. This home is conveniently located just a 2-minute drive from Eldorado Public School and St. Alphonsa Catholic Elementary School, with easy access to bus stops, grocery stores, banks, and the GO station. The home also offers quick access to Highway 407/401 and is only a 4-minute drive from Lionhead Golf Club, making it the perfect blend of luxury and convenience. The property also boasts a stamped driveway, a 200-amp electrical system, and no sidewalk, adding further appeal to this extraordinary home. (id:55499)
Upstate Realty Inc.
19 Alice Springs Crescent
Brampton (Credit Valley), Ontario
Stunning 4-bedroom detached home just a short walk from Mount Pleasant GO Station, schools, and various amenities! This exceptional property features a fully upgraded kitchen, separate family and living areas, and an incredible outdoor space perfect for relaxation and entertaining.Recently upgraded with a durable metal roof, the home also offers a beautifully finished basement. The spacious eat-in kitchen boasts fairly new stainless steel appliances and opens to a professionally landscaped backyard. The main floor features 9-foot ceilings, creating a bright and open atmosphere, along with an open-concept family room complete with a cozy gas fireplace. The luxurious primary suite includes a standing shower and a tub. Additional highlights include a newly installed furnace, upgraded front door, and recently replaced washer, dryer, and dishwasher. The fridge, gas stove, and microwave range hood are also fairly new, and the insulated garage door has been recently upgraded. Located in a highly sought-after, family-friendly community, this beautifully maintained home is a fantastic opportunity. Don't miss out -- schedule a viewing today! (id:55499)
Right At Home Realty
42 Tiller Trail
Brampton (Fletcher's Creek Village), Ontario
Bright, Beautiful, and Upgraded 3-Bedroom Semi-Detached Home in Brampton! Step into this immaculate, move-in-ready gem, perfect for first-time home buyers! Nestled in a highly sought-after, family-friendly neighborhood in Brampton, this stunning property offers the ideal blend of comfort, style, and convenience. The spacious, open-concept main floor is flooded with natural light, featuring a beautifully upgraded kitchen with modern stainless steel appliances (3-6 years old). The ground and second floors boast elegant hardwood flooring and smooth ceilings, exuding a contemporary charm throughout. Relax and unwind in the finished basement, providing extra living space for your family. The backyard is an outdoor oasis, complete with a charming gazebo (1 year old) perfect for hosting gatherings or enjoying quiet evenings. Notable upgrades include a custom washroom, washer and dryer (4 years old), updated windows (5 years), furnace and AC (both less than 10 years old), a roof replaced 8 years ago and California Shutters throughout. Over $200K has been invested in upgrades, ensuring quality and comfort for years to come. This home offers an unbeatable location, just a short distance from all amenities. A fantastic investment opportunity and a beautiful place to call home! (id:55499)
Right At Home Realty












