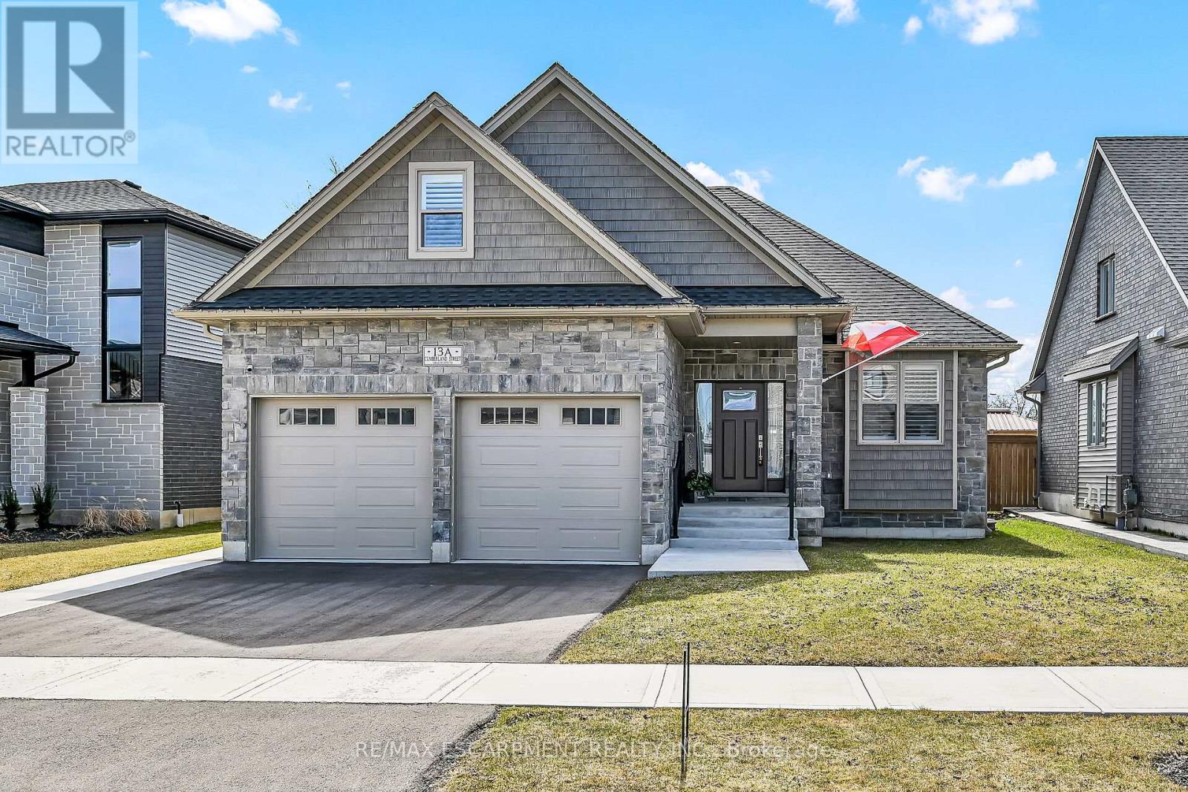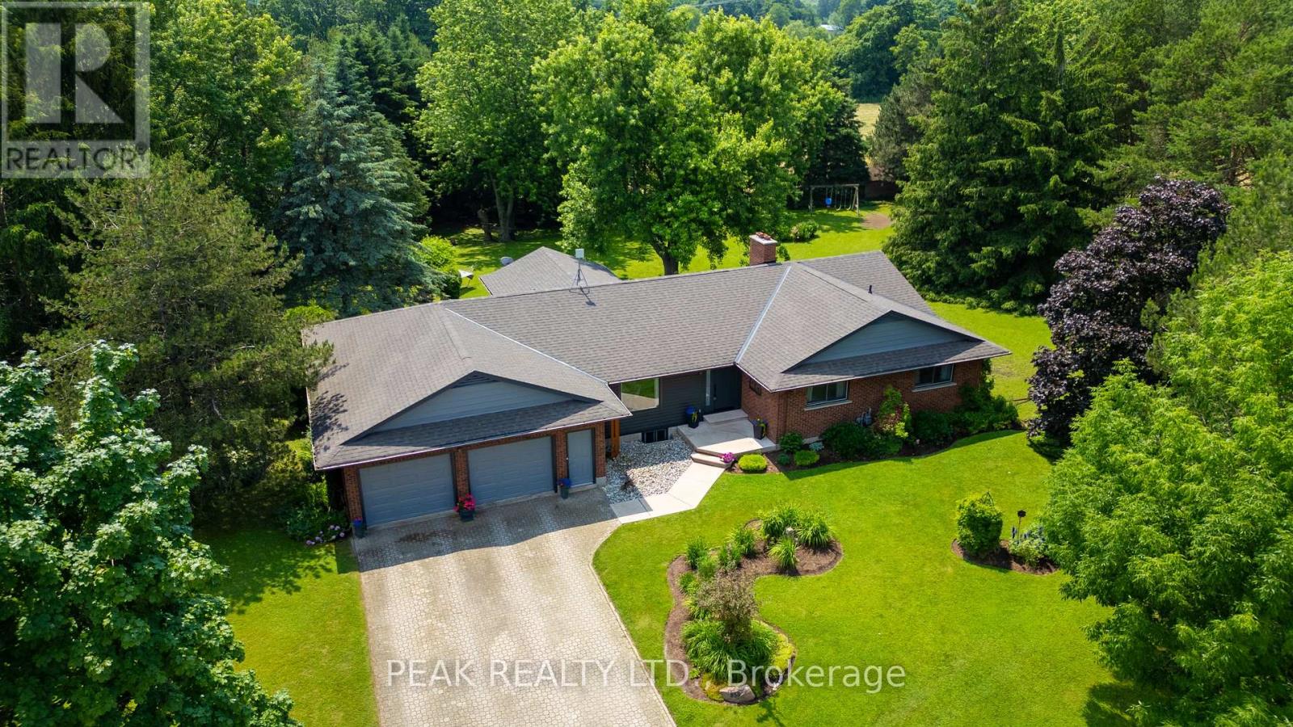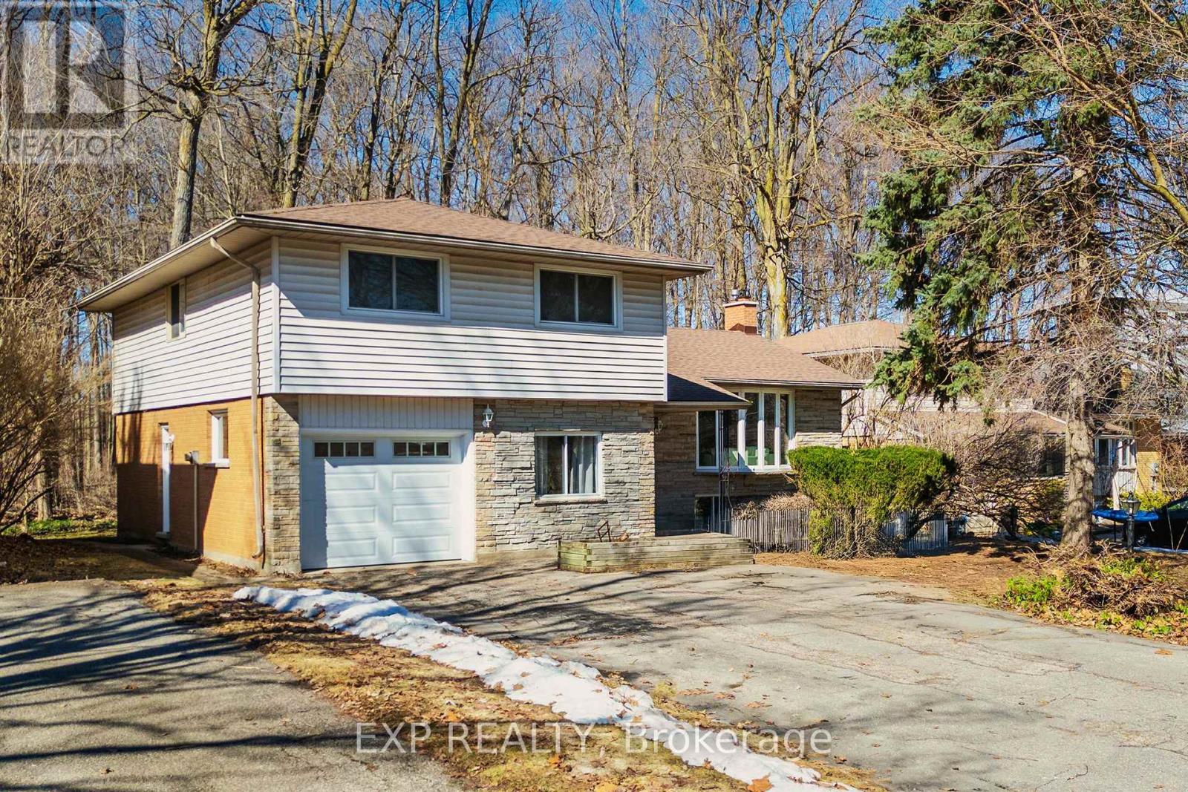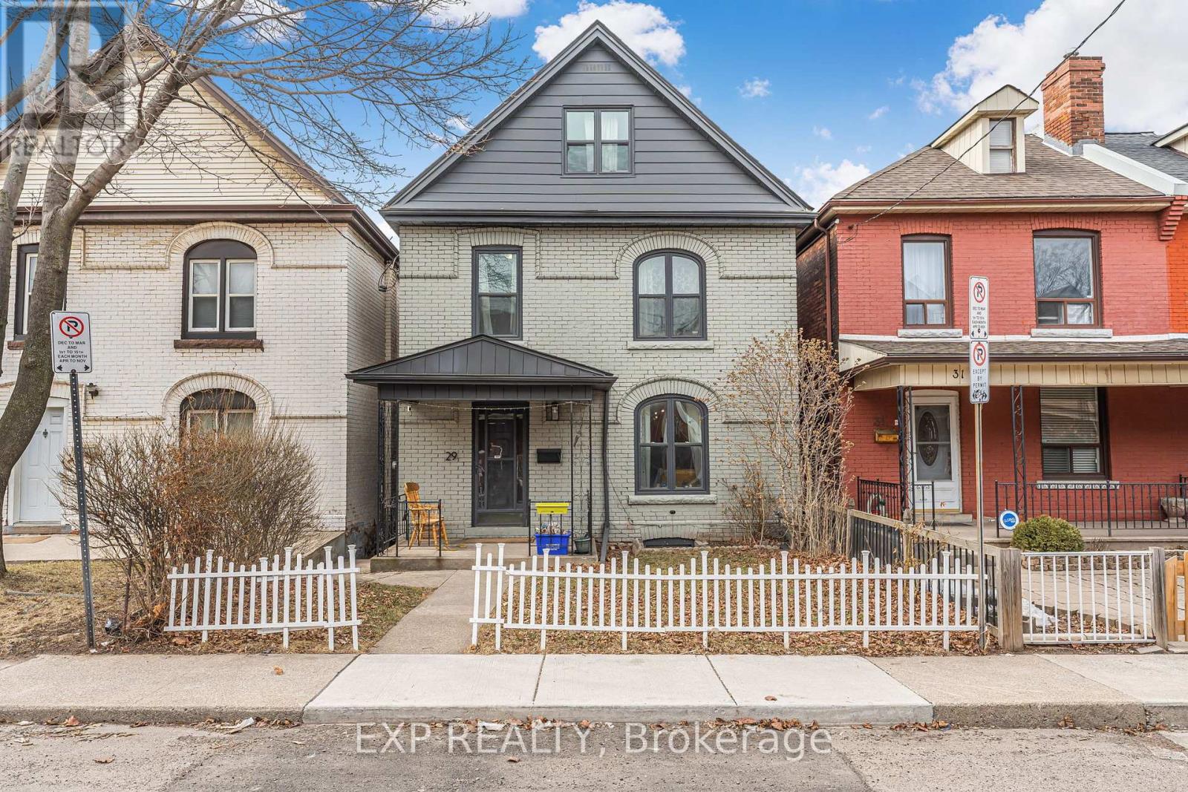132 Glenmorris Street
Cambridge, Ontario
Lovely 3 bedroom home is perfect for first time home buyers or downsizer wanting a main floor master. Tastefully decorated and ready to move in ready, this home and lots of upgrades in recent years including furnace (2021), shingles (2018) bathroom (2023) kitchen and windows. Partially finished basement has rooms to grow. Separate dining room with a coffee station and patio doors that lead to the newer private deck. Large fenced yard is perfect for kids and pets and has two entrances from the home. Spacious driveway can fit 3 tandem cars with a detached garage. Walking distance to new Gaslight district, downtown and beautiful Grand River. (id:55499)
Rockhaven Realty Inc.
1 Sons Street
Norwich (Springford), Ontario
STUNNING RENOVATED BUNGALOW ON 1/3 OF AN ACRE IN SPRINGFORD! Only 5 min to Tillsonburg and 15 minutes to Woodstock and 401. Welcome to 1 Sons St, a beautifully updated 4-bedroom, 3-bathroom carpet-free home, meticulously renovated from top to bottom. The bright and airy, open-concept main level features a stunning all-white eat-in kitchen with black hardware, stainless steel appliances, and a generous family room with large windows for abundant natural light. The primary suite boasts sliding barn doors leading to a modern ensuite with his-and-her sinks. A fully finished basement offers two additional rooms, perfect for extra bedrooms, a gym, or a home office, plus a dedicated laundry room with ample storage. The expansive backyard features a large deck, ideal for outdoor enjoyment. Conveniently located within 10 minutes to all of Tilsonburg's amenities such as shopping, restaurants and more! Don't miss this move-in-ready gem! (id:55499)
RE/MAX Twin City Realty Inc.
13a Cumberland Street
Brantford, Ontario
Looking for a newer bungalow with loft? This beauty has all the bells and whistles - even a separate entrance for a possible in-law or rental unit in the basement! Built in 2021 by quality reputable builder, the home offers almost 1600 square feet above grade plus finished basement, 2+2 bedrooms, 3 bathrooms, and high ceilings through out! Open concept main living area features modern white kitchen with stainless steel appliances (all LG under warranty), leathered quartz counter tops, work island/breakfast bar and pot lighting. Living room with cozy natural gas fireplace in a stone hearth, and dining area featuring a patio door walk out to back yard. Primary bedroom on the main offers a 4 pc ensuite bath with gorgeous soaker tub and glass walk in shower, plus his and hers oversized closets. Upstairs is a loft space perfect for a craft room/den/office or an extra bedroom. The fully finished lower level (finished by the builder) includes 2 more bedrooms, a full bath, family room and lots of storage, plus bonus staircase that leads into the two car garage. Lots of money spent here on extras including california shutters and zebra blinds (lifetime warranty), outdoor sprinkler system, security system, massive concrete patio across the back of the house with BBQ hook-up, quaint garden shed, fence, exterior lighting and more! Parking for two cars on the asphalt driveway, plus 2 spots in the garage. Exterior is stone, brick and vinyl, heated by natural gas furnace, plus central air - everything only 3 years old. Still under Tarion Warranty! No maintenance worries for years to come! (id:55499)
RE/MAX Escarpment Realty Inc.
113 Bankside Drive
Kitchener, Ontario
Welcome to 113 Bankside Drive, a charming solid brick FREEHOLD townhouse bungalow in the heart of Kitchener West! With OVER 2700 sq. ft. of total living space, this home blends comfort and modern convenience. Step inside to a spacious Foyer and Open-Concept main floor with Vaulted Ceilings that create an airy, inviting atmosphere. The premium Kitchen flows seamlessly into the living and dining area, perfect for entertaining. The Upper level offers two generously sized Bedrooms, including a Primary En-suite Bathroom for the Primary Bedroom. Lower level features a large living space, a spacious bedroom, a full Kitchen, and a 3-piece bathroom, making it a fantastic mortgage helper! The utility room provides ample storage space. This home comes with all appliances included and is located near shopping, trails, parks, schools, transit, and highways, offering both convenience and a stylish lifestyle. You won't want to miss this one, Book your private showing today! (id:55499)
Exp Realty
226 - 1119 Fennell Avenue E
Hamilton (Sherwood), Ontario
Second floor office space with elevator. Main floor anchor Tenants included Rexall Drug Store, Golden Grill Restaurant and TD Canada Trust. High traffic location. Public transportation available. Landlord expects escalations over the term of the lease. $300 per month payable to the Landlord for utilities. (id:55499)
M Commercial Realty Inc.
1119 Fennell Avenue E
Hamilton (Sherwood), Ontario
Second floor office space with no elevator. Main floor anchor Tenants included Rexall Drug Store, Golden Grill Restaurant and TD Canada Trust. High traffic location. Public transportation available. Landlord expects escalations over the term of the lease. $200 per month payable to the Landlord for utilities. (id:55499)
M Commercial Realty Inc.
21 Cedar Street N
Hamilton (Waterdown), Ontario
Welcome to 21 Cedar Street, where timeless charm meets modern upgrades in one of Waterdowns most desirable neighbourhoods. Situated on a private, expansive lot, this beautifully updated home offers 3,127 sq ft of bright, sun-filled living space. With east-west exposure, natural light pours in from morning to night. Surrounded by lush gardens, mature trees, and perennial landscaping, it feels like a secluded retreatyet its just steps to downtown, major retailers, schools, and highways. Inside, the homes cavernous layout flows effortlessly. The main floor features hardwood throughout, an open-concept living/dining room, upgraded lighting, and an inviting staircase with wood and iron accents. The kitchen blends modern comfort with rustic farmhouse style, offering granite countertops, stone backsplash, stainless steel appliances, and ample wood cabinetry. A cozy family room with fireplace, a renovated 2-pc powder room, and a laundry room with newer washer complete the level. Upstairs, the spacious primary bedroom includes a modern 3-pc ensuite with glass shower. Three additional large bedrooms share a renovated and expanded 4-pc bathroom with double vanity, tile shower, and oversized tile flooring. The fully finished lower level adds versatile living space, featuring a bedroom, wet bar, durable laminate flooring, and a large rec room ideal for relaxing, entertaining, or working from home. Outside, enjoy a fully fenced backyard with a patio for entertaining, lush green space for kids or pets, and a storage shed. Surrounded by charming character homes and professionally updated with new trim, paint, and fixtures throughout, this home offers exceptional curb appeal and a rare blend of space, style, and location. (id:55499)
Royal LePage Burloak Real Estate Services
858 Nafziger Road
Wilmot, Ontario
Discover country living with this charming three-bedroom, two-bathroom bungalow, nestled on a spacious 0.8-acre lot. This property offers the perfect blend of serene privacy and convenient accessibility, making it an ideal retreat for those looking to escape the hustle and bustle of city life. Enjoy nearly an acre of lush, verdant land, providing ample space for gardening, outdoor activities, or simply soaking in the natural beauty. The bungalow boasts a warm and welcoming living area designed for comfort and relaxation, with a sunken living room featuring a stunning natural field stone wood-burning fireplace and pine wood flooring, perfect for cozy evenings and entertaining guests. The dining room, with its bright window, invites natural light and provides a delightful space for family meals. The well-appointed kitchen flows seamlessly into the sunroom, offering a bright and cheerful space for culinary adventures and a tranquil setting for morning coffee or evening relaxation, with easy access to the expansive yard. The double car garage connects directly into the spacious mudroom/laundry area, adding convenience and practicality. Additionally, the mainly unfinished basement offers a large finished room and still blank canvas for you to customize and create additional living space, storage, or a recreational area to suit your needs. Experience country-like living with modern amenities, including natural gas to the property, ensuring comfort and efficiency year-round. (id:55499)
Peak Realty Ltd.
587 Spillsbury Drive
Peterborough (Otonabee), Ontario
Bright and Spacious 3 Bedroom(Main Floor Only) Raised Bungalow in Kawartha Heights. Oversized windows that lets in plenty of natural sunlight. Hardwood floors Through-out. Open Concept: Living Rm featuring fireplace. Large Dining Room. Large Kitchen w/ Stainless Steel Appliances. Spacious Primary Rm with ensuite entrance and updated soaker tub/shower. Huge backyard with bbq area, surrounded by fruit trees. Walking distance to college, shops and restaurants. (Photos from previous listing). Extras: S/S: Fridge, Stove, Dishwasher. Washer/Dryer. Existing Window Coverings. (id:55499)
RE/MAX Hallmark Realty Ltd.
476 Parkwood Court
Waterloo, Ontario
Nestled in the serene and desirable Parkwood Court, 476 Parkwood Ct in Waterloo offers a spacious and well-designed sidesplit home backing onto beautiful woods/Sugarbush Park for ultimate privacy. This charming property boasts multiple levels of living space, including a large living room, formal dining area, and an expansive kitchen with plenty of room for entertaining. Upstairs, you'll find a primary bedroom with ample space, plus three additional bedrooms and a 5-piece bath. The entrance level features a cozy family room, a 3-piece bath, and a bedroom, with access to the attached garage. The fully finished basement includes a recreation room, additional 3-piece bath, and plenty of storage space. Enjoy the peaceful surroundings and nature views from your backyard, while being conveniently located near local amenities. This home offers a unique combination of space, comfort, and a natural retreat right in your backyard! (id:55499)
Exp Realty
40 Walnut Lane
Brant (Paris), Ontario
Welcome to 40 Walnut Lane, a charming 3-bedroom, 2-bathroom home with 9' ceilings and original trim that exudes character. With over 2,000 sq ft of finished livable space, this home features solid surfaces and a large eat-in kitchen with a mudroom leading to a beautiful private fenced yard. The detached garage and additional 3-car driveway offer rare front road and rear road access for ample parking. Modern updates include replaced windows, 100 AMP breaker service, high-efficiency F/A gas furnace, and water softener. Conveniently located in Paris, you'll be minutes away from the Grand River and all amenities including parks, schools, trails, cafes, shopping, restaurants, and the Green Lane Sports Complex. Welcome to your new home at 40 Walnut Lane! (id:55499)
Modern Solution Realty Inc.
29 St Matthews Avenue
Hamilton (Beasley), Ontario
Welcome to 29 St. Matthews Ave, Hamiltona beautifully updated century home with turnkey income potential in the heart of Barton Village. Whether youre an investor seeking a cash-flowing rental or a homeowner looking to offset your mortgage, this property delivers! Main and upper floors are rented to students for $2,700/month, while the fully finished basement suite, with its separate entrance, kitchen, laundry, and 4-piece bath, adds $1,100/month, bringing total rental income to $3,800/month. Inside, you'll find a spacious, carpet-free layout with high ceilings and modern upgrades. This century home retains its charm, it has been fully updated, including new electrical wiring, a sump pump to prevent flooding, and all water pipes replaced, plus a new main water line (2022) eliminating lead concerns. New windows (2019) enhance efficiency, while updated switches and pot lights (2022) brighten the home. The main floor boasts a gourmet kitchen (2022) with quartz countertops, undermount lighting, a smart fridge, a 5-burner gas stove, and a large island with a built-in dishwasher. A separate dining/living area, sunroom overlooking the backyard, and a 2-piece bath complete this level. The second floor features three bright bedrooms, a full bath, and upper-level laundry, while the third floor offers a versatile loft-style primary suite, perfect as a home office, walk-in closet, or retreat. The fully finished basement, with its private kitchen (2022), 4-piece bath, rec room, and laundry, is ideal for an in-law suite or rental. Additional highlights include updated appliances (2022), a new HVAC system (2022), and private double-car rear parking in a fenced yard. Steps from cafes, restaurants, shopping, and Hamilton General Hospital, this home is a commuters dream with easy access to transit, GO stations, and highways. Whether you're looking for a high-yield investment or a home with rental income, this is a rare opportunity in one of Hamiltons fastest-growing neigbourhood. (id:55499)
Exp Realty












