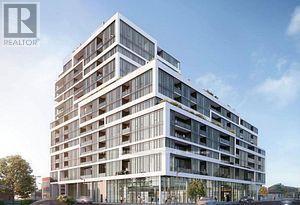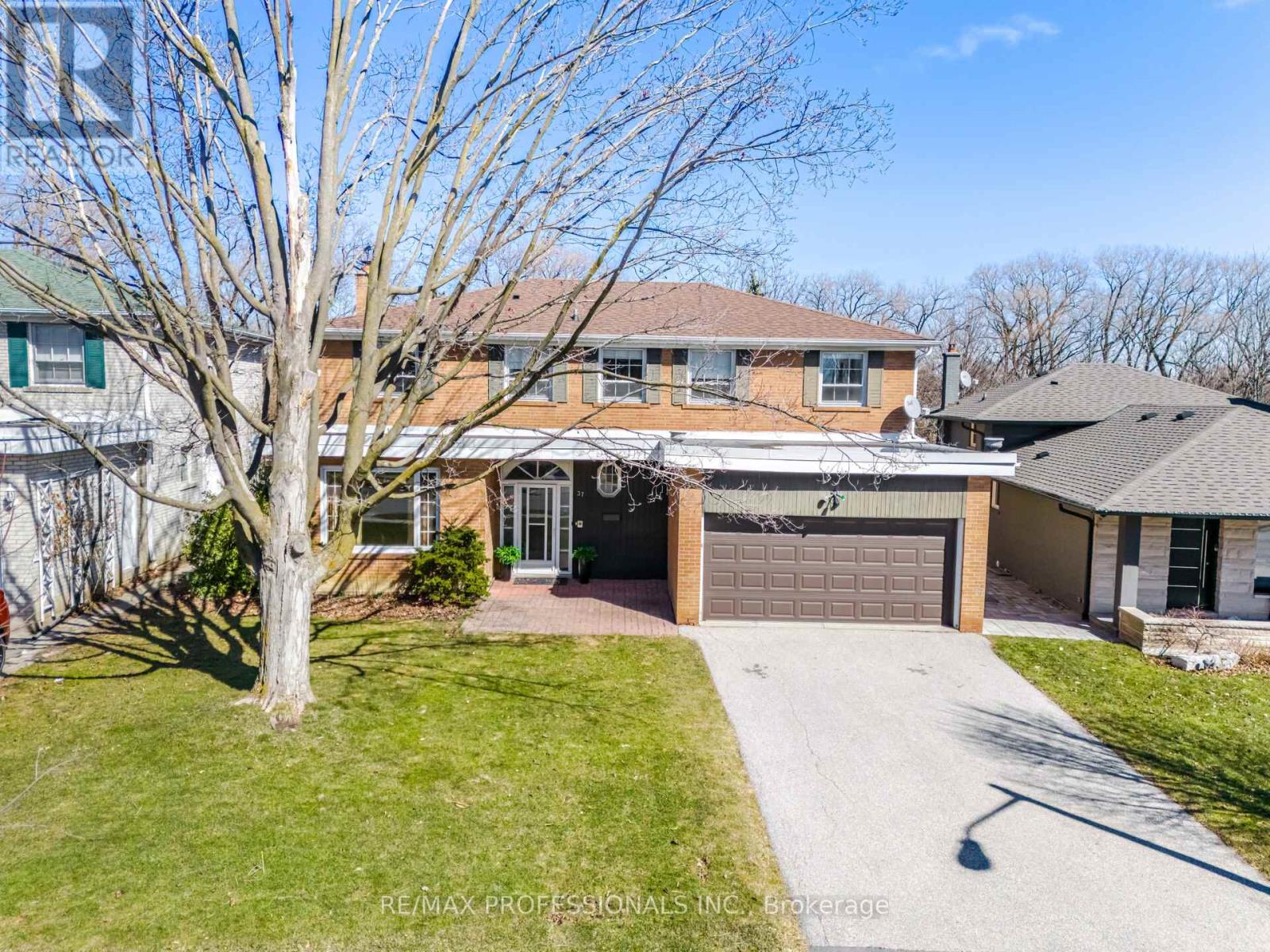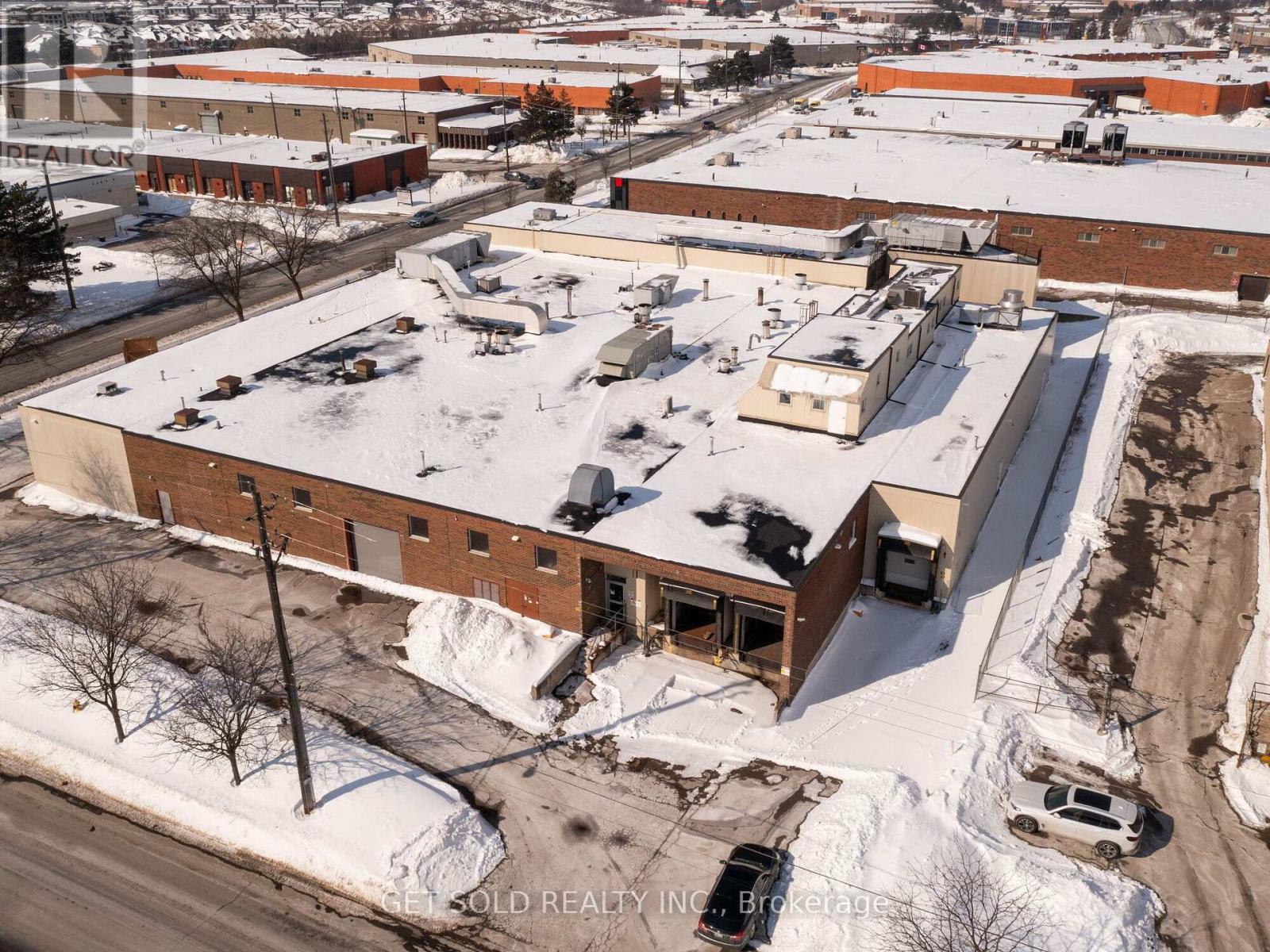811 - 1060 Sheppard Avenue W
Toronto (Downsview-Roding-Cfb), Ontario
Beautiful!! bright!!! and spacious!! 1,180 sq. ft. corner unit features 2 bedrooms and a Den (Den Can be used a third room), offering an unobstructed SOUTHEAST view. It boasts an excellent location, just steps from the subway. Residents can enjoy over 5,000 sq. ft. of fitness and recreational amenities. The open-concept, family-sized kitchen seamlessly connects to a 110 sq. ft. balcony. With easy access to the 572-acre Downsview Park, Yorkdale Mall, and the upcoming subway extension to York University, convenience is at its best. Additionally, the unit includes one parking space and one locker for extra storage. (id:55499)
Home Standards Brickstone Realty
1337 Erinmore Drive
Mississauga (Erindale), Ontario
Great News for First-Time Home Buyers, Young Families & Investors. This Well-Maintained Semi-Detached Bungalow Features 3 Good-sized Bedrooms on Main Floor, 4 Pieces Bathroom, Large Eat-In Kitchen with Granite Countertops & Ample Cabinet Space. Combined Dining/Living Room with Large Windows. Hardwood Floors Throughout Main Floor. Practical Layout. Separate Side Entrance To Finished Basement with Eat-In Kitchen, Living Area, 3 Bedrooms & 3 Pieces bathroom. Laundry Room Conveniently Located in Common Area for All Tenants Use. Large Fenced Backyard. Wide Driveway Can Fit 3 Cars. ***Upper level tenant rented for $3000/mth. Lower level tenant paying $2200/mth. Perfect opportunity for family looking for a starter home with basement rental income or for the savvy investors. Good income potential*** Top Ranking School Woodlands S. School (Gifted Program), 3 Mins to Erindale Go Station, 5 Mins to U.T.M. 2 Mins Walk to Bus Stop with Direct Bus Route to U.T.M. & Square One. Near T&T and Canadian Superstore, Canadian Tire, Home Depot. Mins to Hwy 403/QEW. Near Ron Lenyk Springfield Park with Access To The Outdoor Pool & Tennis Courts. Windows (2015), Roof (2024). THE CURRENT TENANT WILL VACANT THE UNIT ON MAY 10th As Indicated In The N11 Form Attached To The Listing. (id:55499)
Royal LePage Real Estate Services Ltd.
710 - 859 The Queensway
Toronto (Stonegate-Queensway), Ontario
Boutique luxury 859 West Condos, This Beautiful 1+1 Bedroom, 2 Bathroom Suite With Private Terrace. Large size den Can Be Used As A Formal Dining Space or Converted to 2nd Bdrm. Unobstructed Views Of The Toronto Skyline! 9ft Ceilings Floor To Ceiling Windows. High End Neutral Finishes Throughout. Located in the Heart of The Queensway. Steps To Grocery Stores, Coffee Shops, Theatre, Restaurants, TTC, Easy Access to HWY 427 and the QEW And Much More! ** Parking and Locker included (id:55499)
West-100 Metro View Realty Ltd.
Lower #2 - 164 Richard Clark Drive
Toronto (Downsview-Roding-Cfb), Ontario
This charming studio unit offers a blend of comfort and practicality in an unbeatable location. Perfect for professionals, particularly those working near the hospital, this subdivided basement unit provides privacy and functionality with its own separate space. The shared laundry facilities add convenience, while parking for one small vehicle ensures ease of access. Its prime location boasts exceptional walkability, with shopping centers and public transit just a short distance away, making it ideal for those who appreciate urban convenience. Don't miss the chance to call this cozy apartment your new home! **Please note that utilities are shared at 20% for single occupancy and 30% for double occupancy.** (id:55499)
RE/MAX Hallmark Realty Ltd.
37 Thicket Road
Toronto (Markland Wood), Ontario
Welcome To This Signature Home In A Prime And Coveted Location In Sought-After Markland Wood! Nestled On A Premium Lot Flanking Etobicoke Creek And An Immensely Private, Tree-Studded Greenspace... The Views Are Simply Breathtaking! Casually Elegant & Cloaked In A Neutral Palette, This Fine Home Offers A Brilliant Layout With 5+1 Bedrooms, 3.5 Baths, And A Walk-Out Basement With Pool & Patio Heaven Beyond. Attention Busy Parents...You Will Love The Main Floor Laundry & Mud Room With Separate Entrance. Entertain And Break Bread With Friends In The Formal Living & Dining Rooms With Adjacent Sun-Drenched Eat-In Kitchen And Main Floor Den/Office.The Second Floor Offers A Quietly Contemporary Primary Bedroom With 4-Pc Ensuite And His & Hers Closets. The Remaining 4 Bedrooms Are Very Generous In Size And Share The Main 4-Pc Bathroom. Built For A Growing Family, This Inspired Space Truly Captures The Leisure Lifestyle! Sell The Cottage & Enjoy All That This Home Has To Offer. Minutes To Downtown And A Short Walk To Markland Wood Golf Course, This Vibrant Community Is Abundant With Fine Area Schools & Amenities. Your Family Will Thrive Here! Invest Well...It's Time. (id:55499)
RE/MAX Professionals Inc.
Lower - 36 Neptune Court
Brampton (Westgate), Ontario
Lease this legally finished, pristine basement apartment, boasting 820 sq.ft area with a separate entrance for your privacy and convenience. Situated in the vibrant Westgate neighborhood, it's steps away from Hwy410, Trinity Commons and all essential amenities. Immerse yourself in the sheer elegance of this bright and airy open-concept layout featuring a gourmet kitchen, 2 huge bedrooms complete with full wall closets, along with 2 full washrooms all within a detached home. Revel in the modern laminate flooring that graces the entire space, creating a seamless flow throughout. Parking won't be an issue with 2 dedicated spots available on the driveway. Utilities are shared, with the tenant responsible for 40% of usage. This unit is move-in ready, awaiting a long-term, responsible tenant who values cleanliness and upkeep. Seize this opportunity to make this immaculate living space your own. (id:55499)
Homelife/miracle Realty Ltd
1328 Granrock Crescent
Mississauga (East Credit), Ontario
Discover Your Dream Home in the Heart of Heartland! This exquisite 4-bedroom, 4-bathroom end-unit townhouse offers the biggest "Oasis" model with 1916 Sq.ft.(as per builder) the perfect blend of space, privacy, and modern luxury, just like a semi-detached home! Boasting a sunny south exposure, natural light pours through additional side windows, creating an inviting atmosphere throughout. ENJOY: Open & Airy Layout: A grand 9-foot ceiling with freshly painted interiors throughout and an open-to-above foyer sets the stage for a spacious living and dining area, ideal for both entertaining and family gatherings. Stunning Kitchen: The upgraded kitchen is a chef's dream with brand-new quartz countertops, a large center island with a breakfast bar, stainless steel appliances, and a functional pantry. Perfect for cooking and hosting! Master Retreat: Relax in the spacious master bedroom with a luxurious 5-piece ensuite and a generous walk-in closet for all your storage needs.Convenience at Your Doorstep: Enjoy the ease of second-floor laundry, making daily chores a breeze. Bright Walk-Out Basement: The above-grade finished basement with separate entrance includes a 4th bedroom, with a 4-piece ensuite, ideal for a teen suite, in-law suite, or rental opportunity! Private Outdoor backyard: Step outside to your large backyard with mature trees, offering the perfect setting for outdoor entertaining, relaxation, and privacy. With a side entrance and access to the front yard, it's perfect for families or those who love to host. Direct Garage Access: The attached garage offers direct access to the home, enhancing convenience and security. Prime Location: Situated just minutes from major highways (401 & 403), Streetsville, GO Transit, public transit, schools, shopping, and more, everything you need is within reach! This home offers the ideal balance of modern comfort, privacy, and a location that can't be beat. Don't miss the opportunity to make it yours! (id:55499)
Right At Home Realty
74 Greene Drive
Brampton (Madoc), Ontario
Brand New, fully renovated 2 bedroom basement apartment, Fully Updated kitchen with Quartz countertops, new kitchen cabinets and full-sized appliances including a B/I dishwasher. The kitchen opens to the living room area creating an open homely atmosphere. Enjoy the beautifully designed and newly finished 3pc washroom with a glass walk in shower. The unit enjoys the use of a common laundry, shared foyer with access to the main front door entrance and access to the private units. Walking distance to the bus, Grocery and Shopping. Prime Location Near Major Intersections: Queen & Rutherford/Kennedy & Queen. Nearby Amenities: Brampton GO Station (2.5 km), Algoma University (2 km), Salt College (2.5 km), Bramalea City Centre (2.5 km)Grocery Stores: No Frills (800m), Food Basics (600m), Dollarama (600m)Schools & Daycare: Public School & Daycare (300m) (id:55499)
Homelife/champions Realty Inc.
650 Fenmar Drive
Toronto (Humber Summit), Ontario
This freestanding industrial building is BRC & HACCP certified with notable food-grade upgrades such as epoxy floors, drains, a QA Lab, and a small cooler. Ideally located with easy access to numerous amenities and transit options and conveniently close to Highways 407 & 400, situated on a corner lot with multiple access points. The building offers a clear height ranging from 16' to 22', with 3 truck-level doors equipped with levelers and 1 drive-in door. The roof is only 2 years old, and the asphalt is in excellent condition equipped with 32 parking stalls. The facility includes approximately 37,592 Total SF, 2,700 SF of wheelchair-accessible office space and approximately 33,179 SF warehouse area. The power supply is 800 amps. (id:55499)
Get Sold Realty Inc.
28 Pine Tree Crescent
Brampton (Brampton East), Ontario
One-of-a-Kind Executive Home Backing Onto Etobicoke Creek. Nestled in a sought-after neighbourhood, this stunning 4-bed, 4-bath executive home is a rare find. Thoughtfully renovated with high-end finishes, vaulted ceilings, and custom millwork, it offers both elegance and functionality. Step into a grand foyer with herringbone tile flooring, leading to a private den with double French doors. This sophisticated space boasts rich hardwood floors, dark wood crown moldings, a coffered ceiling, built-ins, and a sleek electric fireplace ideal for a home office or lounge. The chefs kitchen, fully renovated in 2023, is a masterpiece with hickory hardwood floors, white cabinetry with gold hardware, quartz countertops, and a large island. Premium appliances include a Sub-Zero fridge, Wolf wall ovens, and a six-burner Wolf stove. The pantry has pullout shelves, built-in cabinets, and a cozy nook with a gas fireplace. Floor-to-ceiling windows open to a walk-out patio. Step outside to a breathtaking backyard oasis backing onto Etobicoke Creek. Enjoy ultimate privacy with lush landscaping and mature trees. A stone patio with a built-in BBQ and seating area is perfect for entertaining, while the saltwater pool and hot tub offer a serene escape. The fully fenced yard also features a pool house with bar, and a putting green. Upstairs, the primary suite offers a dressing room, wall-to-wall closets, and a spa-like ensuite with a soaker tub, rain shower, and custom built-ins. Additional bedrooms feature built-in storage. The main bath has heated floors, a soaker tub, and elegant finishes. The finished basement is an entertainers dream, featuring a gas fireplace, a wet bar with quartz counters, a beverage fridge, and an island. A private gym with rubber flooring, mirrors, and a wine fridge adds to the appeal. The spa-like bath includes a steam shower and heated floors. This exceptional home wont last long! Book your private showing today! (id:55499)
Royal LePage Meadowtowne Realty
1 Maple Road
Tiny, Ontario
***Fantastic Investment Opportunity*** Incredible 12 Unit (per MPAC) Multiplex Only Steps To Balm Beach. Well - Maintained Solid BrickBuilding w/ Plenty Of Recent Updates. Generous 0.36ac Lot. Stable & Reliable Tenant Base Contains (4+2) 1 Bedroom Units (2+3) BachelorUnits (1) Vacant Unit Currently Under Remodelling. 12 3pc. Washrooms 11 Kitchens + (Plus One (1) Under Renovation) & Storage Rm. HeatPump (2020) Boiler (2022) Roof Shingles (2020) Panel (2020) & More. Located In The Highly Sought After Area Of Balm Beach Minutes ToTown. Plenty Of Pictures Available. Dont Miss This Unique Opportunity! (id:55499)
Exp Realty
A - 259 Barrie Road
Orillia, Ontario
Brand new 2,500 sq ft, stunning open-concept 4-bedroom, 2 1/2 bath unit is available for lease. This show home (Unit A in the fourplex) is perfect for a professional couple, family and/or entrepreneurs seeking modern comfort and convenience. The bright and open design spans two floors, offering ample space for both relaxation and entertaining. Step inside to discover elegant grey engineered hardwood floors throughout, creating a sleek and cohesive look. The spacious living areas are bathed in natural light, enhancing the home's inviting atmosphere. Stainless steel appliances and second floor laundry are provided in the unit.The backyard is a private oasis, with a deck set to be built in the spring, and will be perfect for summer gatherings. Plus, enjoy the comfort of air conditioning, scheduled for installation in June. Fully paved parking (summer 2025) space with 2 parking spots available for Unit A. Tenant(s) are responsible for all internet/phone, lawn care, maintenance and snow removal. Utility bills (hydro, gas and water) will be divided by unit sq footage. Located close to all amenities and with easy access to the highway, this home ensures you're never far from what you need. Don't miss the opportunity to make this exceptional property a place to call home! (id:55499)
Exp Realty












