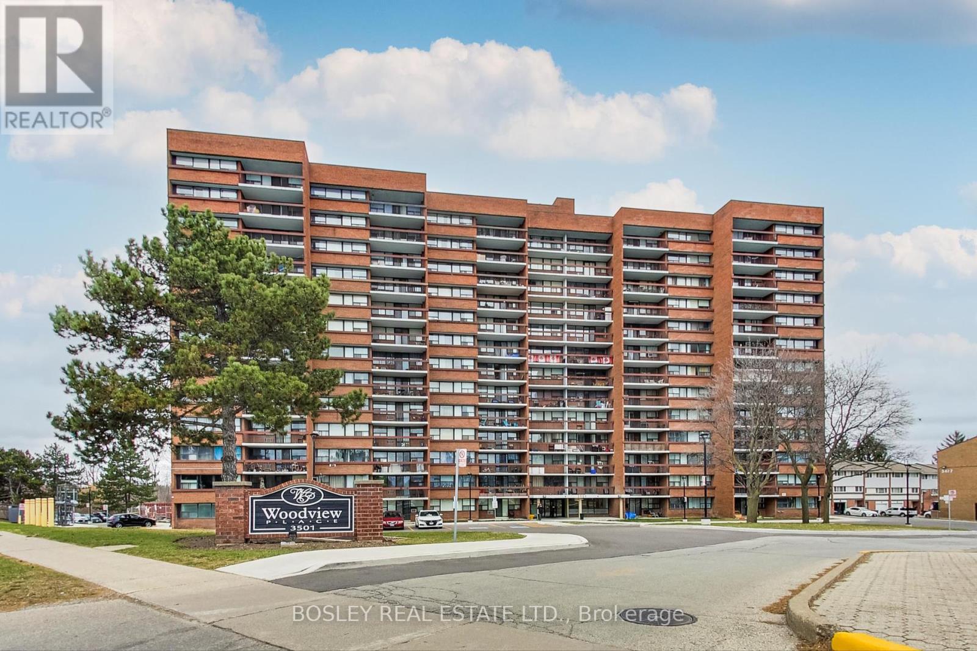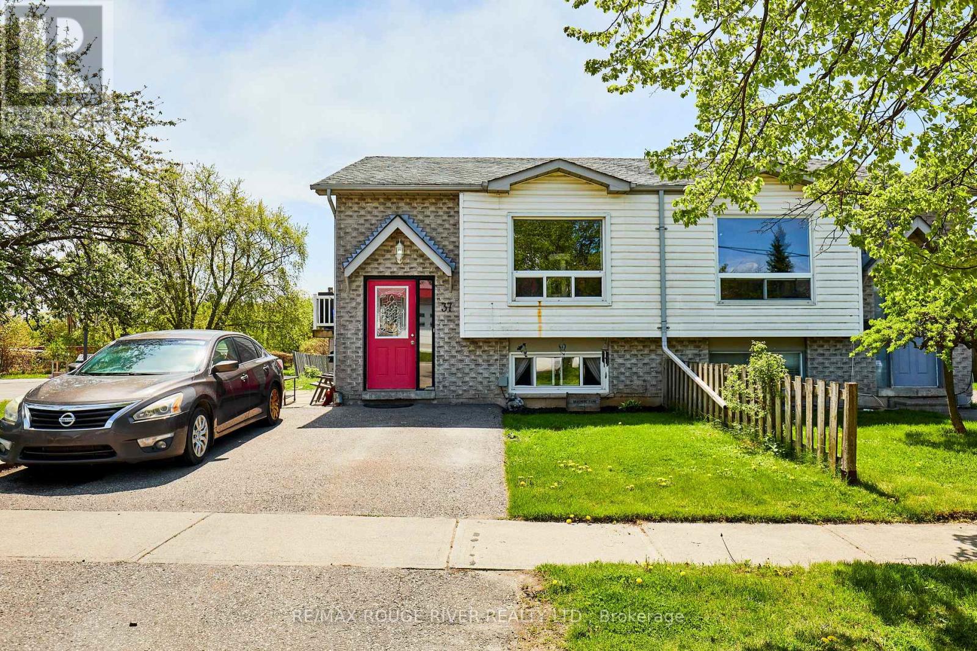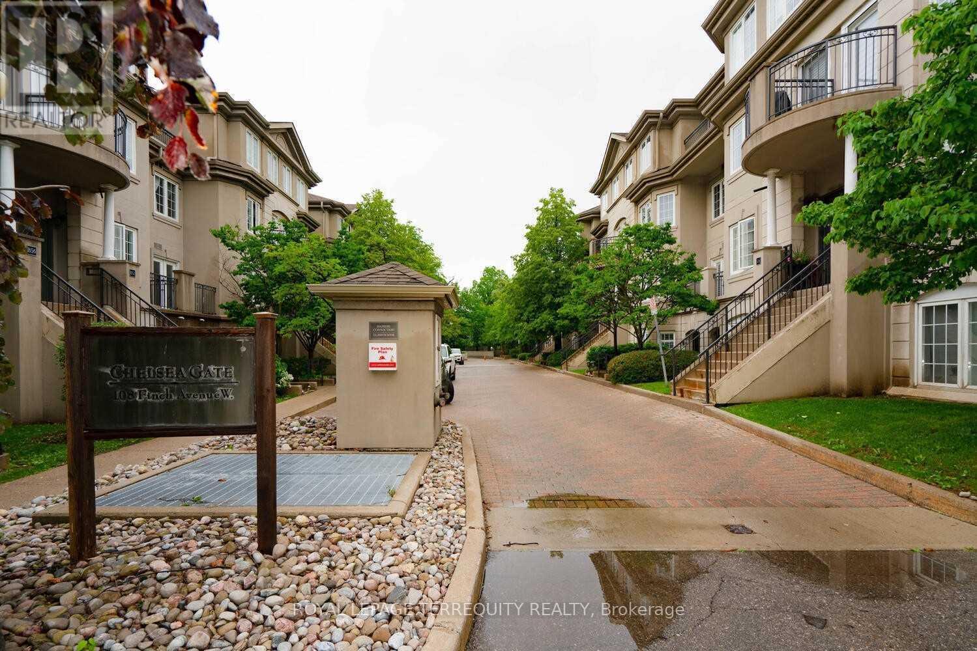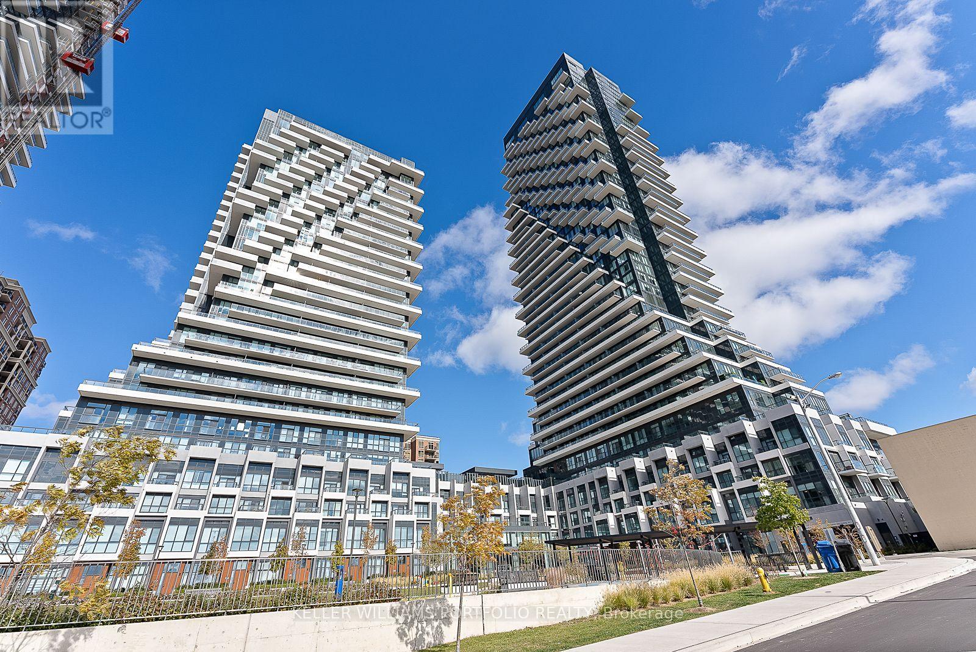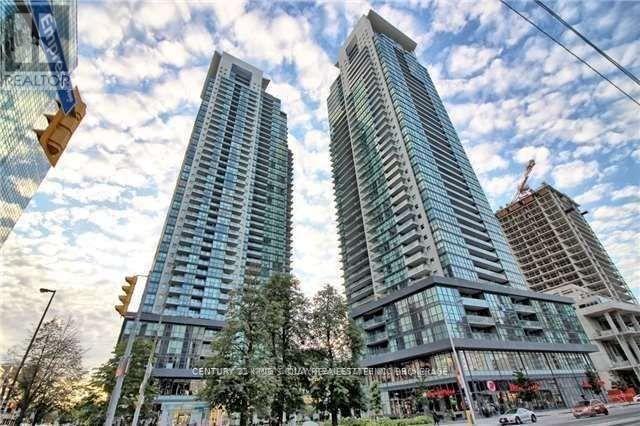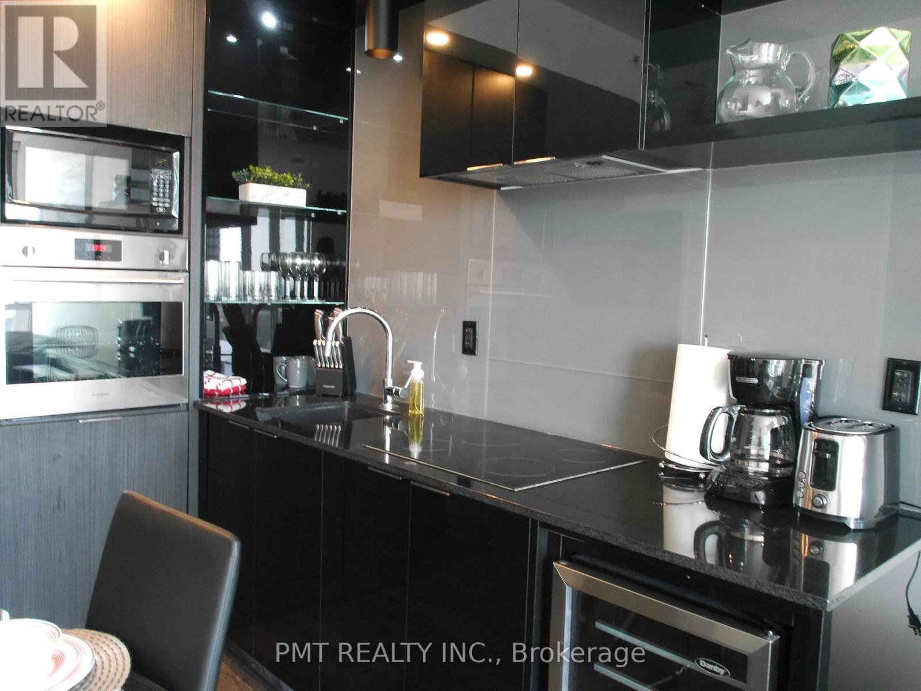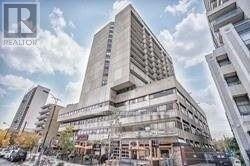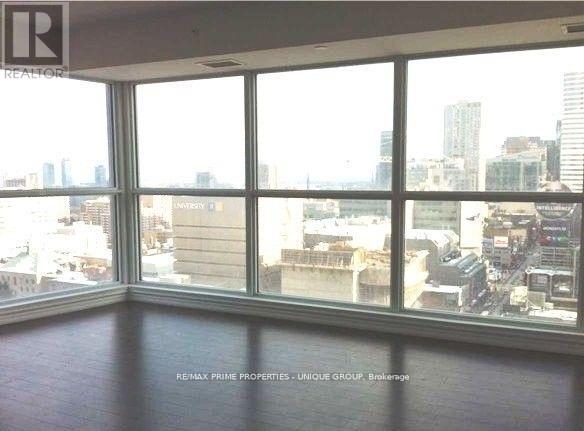503 - 3501 Glen Erin Drive
Mississauga (Erin Mills), Ontario
Welcome to this beautifully upgraded and meticulously maintained 2-bedroom, 1-bath condo offering a bright, spacious, modern living experience. Thoughtfully designed with an open-concept layout, the unit flows seamlessly from the living room to the dining area and kitchen, perfect for everyday living and entertaining. The gourmet kitchen is a standout feature, showcasing a large central island, stainless steel appliances, sleek cabinetry, and ample counter spaceideal for meal prep or gathering with friends and family. The sun-filled living area extends to a generous private balcony, perfect for outdoor dining or relaxing. The primary bedroom is a peaceful retreat with a large walk-in closet, while the second bedroom is ideal as a guest room, home office, or flex space. The home also features premium upgrades, including high-end flooring and contemporary lighting. Additional conveniences include an in-suite laundry and an A/C window unit for year-round comfort. Enjoy access to fantastic building amenities such as a fully equipped fitness center, party room, and visitor parking. Located just minutes from shopping, restaurants, public transit, and major highways, this turn-key condo combines comfort, convenience, and style in one highly desirable package. Dont miss this incredible opportunity! (id:55499)
Bosley Real Estate Ltd.
37 Wellington Avenue E
Oshawa (Farewell), Ontario
Solid & well-maintained legal duplex in desirable Farewell district. Excellent as an investment house, or move in with rental income from the totally separate accessory suite. Very functional layout: common front entry door to the foyer, then a few steps up or down to the unit doors. Laundry in the common area on the lower level, with coin-operated washing machine. Each apartment has 2 bedrooms, 4-pc bath and kitchen. Main floor kitchen includes premium appliances, built-in dishwasher and direct access to a sun deck. Good quality laminate in the principal rooms, bedrooms and hallways; ceramic tile floors in the kitchens and bathrooms. Huge rear yard, irregular shape but 243' deep on the east side with a large garden shed at the rear. Parking for 2 cars in front. Upper unit tenant is leaving; lower unit tenant is month-to month. (id:55499)
RE/MAX Rouge River Realty Ltd.
355 Dissette Street
Bradford West Gwillimbury (Bradford), Ontario
Great location with Bradford. Close to all amenities. Close to future Provincial Bradford Bypass Highway and Yonge Street interchange. Heavy Power. Extra acre of land for outside storage. Large cooler room. Large floor ventilated room. ***Tenant to be a vegetable produce processing facility. Existing machinery is available for Tenant's use. (id:55499)
Royal LePage Rcr Realty
3025 Moffat Road
Clarington, Ontario
2-story farm house on 50 acres. Mins from Newcastle town & 401&115/35. About 30 mins to Scarborough/Toronto. Countryside serenity meets urban convenience. Recent upgrade of $$$$$$! New kitchen, walkout to huge deck, new ceramic flooring/backsplash, new quartz countertop, new center island. All 5 bathrooms remodeled. New Dish Washer & fridge & stove & Washer/dryer tower. Spacious family and living room w/ hardwood flooring. New garage roofing. Light floods space through large windows & numerous pot lights. Fully finished basement W/new windows, new vinyl flooring, pool table. Newly upgraded electrical panel. 2 dug wells. 2 insulated warehouses/workshops, with separated hydro meter and sub panels, separate gate. 40'x44' and 24.6'x60' workshops. A 7.2'x9.8' Commercial-grade walk-in cooler (cooling system not included)in larger workshop. Both are water & electricity ready. Cement floor, large sliding doors for forklift/heavy equip. A 24.6' x 49.2' metal shed provides storage for farming equipment. Seller And Agent Do Not Warrant Retrofits Status Of Warehouses/workshop/Sheds, which are sold as is where is. (id:55499)
Homelife New World Realty Inc.
B19 - 108 Finch Avenue W
Toronto (Newtonbrook West), Ontario
Two Bedroom Townhouse In A Great Location. Large Master Bedroom With Walk In Closet. Semi-Ensuite And W/O Balcony. 2nd Floor Laundry Room. Direct Access To Parking Garage From The Unit. Lots Of Visitor Parking. Walk To Finch Subway Station, Go Transit, Community Centre, Parks, Schools & Yonge St. Shops & Restaurants. (id:55499)
Royal LePage Terrequity Realty
219 - 30 Inn On The Park Drive
Toronto (Banbury-Don Mills), Ontario
Spacious 1 Bedroom + Den condo at Auberge I (591sqft). Open concept living space w/ 9 ft ceilings. Floor to ceiling windows with window coverings. Contemporary kitchen, in suite laundry. Building amenities include: Gym, Swimming pool, Spa, Party Room, Yoga Studio, Spin Studio, and BBQ area. Beautiful location Surrounded By Four Parks and Conveniently Located Near Eglinton Crosstown LRT, Highways, Shops at Don Mills, Supermarkets and much more. (id:55499)
Keller Williams Portfolio Realty
2510 - 5162 Yonge Street S
Toronto (Willowdale West), Ontario
Gibson Square, a prestigious condo by menkes in the centre of North York Area, direct access to subway, step to park, labrary, city hall, government building, communities centre, shops and restaurants, upgrade unit with bright and spacious layout. Hight ceiling window offering breathtakin south view. low maintenance fee, to-tier with gym, indoor pool, 24 hours concierge one parking (P5-58) and one locker. Move-in condition. (id:55499)
Century 21 King's Quay Real Estate Inc.
212 Winnett Avenue
Toronto (Oakwood Village), Ontario
See yourself in a desirable, well-established Oakwood-Vaughan (Eglinton/Allen Rd area) bright 2-bedroom main floor in a detached house. This well-maintained unit features a separate entrance, clean laminate flooring, a private kitchen, clean-maintained appliances and access to a shared laundry facility. Enjoy approximately 700-1000 sq ft of living space, a dedicated parking spot, and access to a private backyard! The landlord lives in a separate basement unit. Located near great amenities like Cedarvale Park, schools, shops, restaurants, and walking distance to Eglinton West Subway Station. Tenant pays 70% of utilities. (id:55499)
Housesigma Inc.
1608 - 1 Pemberton Avenue
Toronto (Newtonbrook East), Ontario
Welcome To This Bright & Spacious 2+1 Bedroom, 2 Bathroom Corner Suite At Yonge & Finch With Direct Underground Access To Finch Subway Station! Approximately 1000 Sq.Ft., This Is One Of The Largest And Most Sought-After Layouts In The Building. The Functional Split-Bedroom Floor Plan Features A Generously Sized Enclosed Den With Floor-To-Ceiling Windows And A Door. Perfect As A 3rd Bedroom Or Private Home Office. Recently Renovated With Brand New Flooring, Fresh Paint, And Upgraded Lighting Fixtures Throughout. The Modern Kitchen Boasts Quartz Countertops, Stainless Steel Appliances, And A Rare Window Offering Natural Light. Move-In Ready! Enjoy The Convenience Of A Well-Managed Building With 24-Hour Gated Security. Maintenance Fees Cover All Utilities. Located In The Top-Ranked Earl Haig S.S. School Zone, And Steps To Restaurants, Shops, Transit & More. Includes 1 Parking & 1 Locker. Don't Miss This Incredible Opportunity! (id:55499)
Smart Sold Realty
4807 - 70 Temperance Street
Toronto (Bay Street Corridor), Ontario
Experience upscale downtown living at 70 Temperance Street in this stunning 48th-floor suite, featuring a sleek, open layout with high-end finishes and floor-to-ceiling windows that offer breathtaking views of the Financial District skyline. The modern wraparound kitchen includes a custom coffee station, perfect for morning routines or casual entertaining. Just steps from Queen Subway Station, the Eaton Centre, and University Avenue, this unbeatable location places the best of Toronto right at your doorstep. The spacious den adds versatility, easily functioning as a second bedroom or home office ideal for professionals or small families. Residents enjoy exceptional amenities, including a concierge, rooftop terrace, fully equipped gym, golf simulator, and rec lounge. This is city living at its finest dont miss your chance to call it home. (id:55499)
Pmt Realty Inc.
905 - 720 Spadina Avenue
Toronto (University), Ontario
First-time home buyer and investor. Well-managed co-ownership building. Good condition and good price. Roof top garden, outdoor pool, exercise room, sauna, weight room. South of Bloor on Spadina. Steps to UofT, supermarket, shops, and restaurants. Vacant possession. This is a co-op building. The unit is a bachelor unit. Parking is rental. TTC in front of building. (id:55499)
Trustwell Realty Inc.
1707 - 386 Yonge Street
Toronto (Bay Street Corridor), Ontario
"Aura" At College Park, Nice Southeast View Of The Lake & City, Approx.: 1068 Sq Ft .+ 50 Balcony .Large 3 Bedrooms, 2 Full Washrooms, Direct Access To Subway, Shopping Amenities, Steps To all Major Hospitals. Financial District, U Of T, Ryerson University, College Park Shops And Eaton Centre. Open Concept, Laminate Floors Throughout. (id:55499)
RE/MAX Prime Properties - Unique Group

