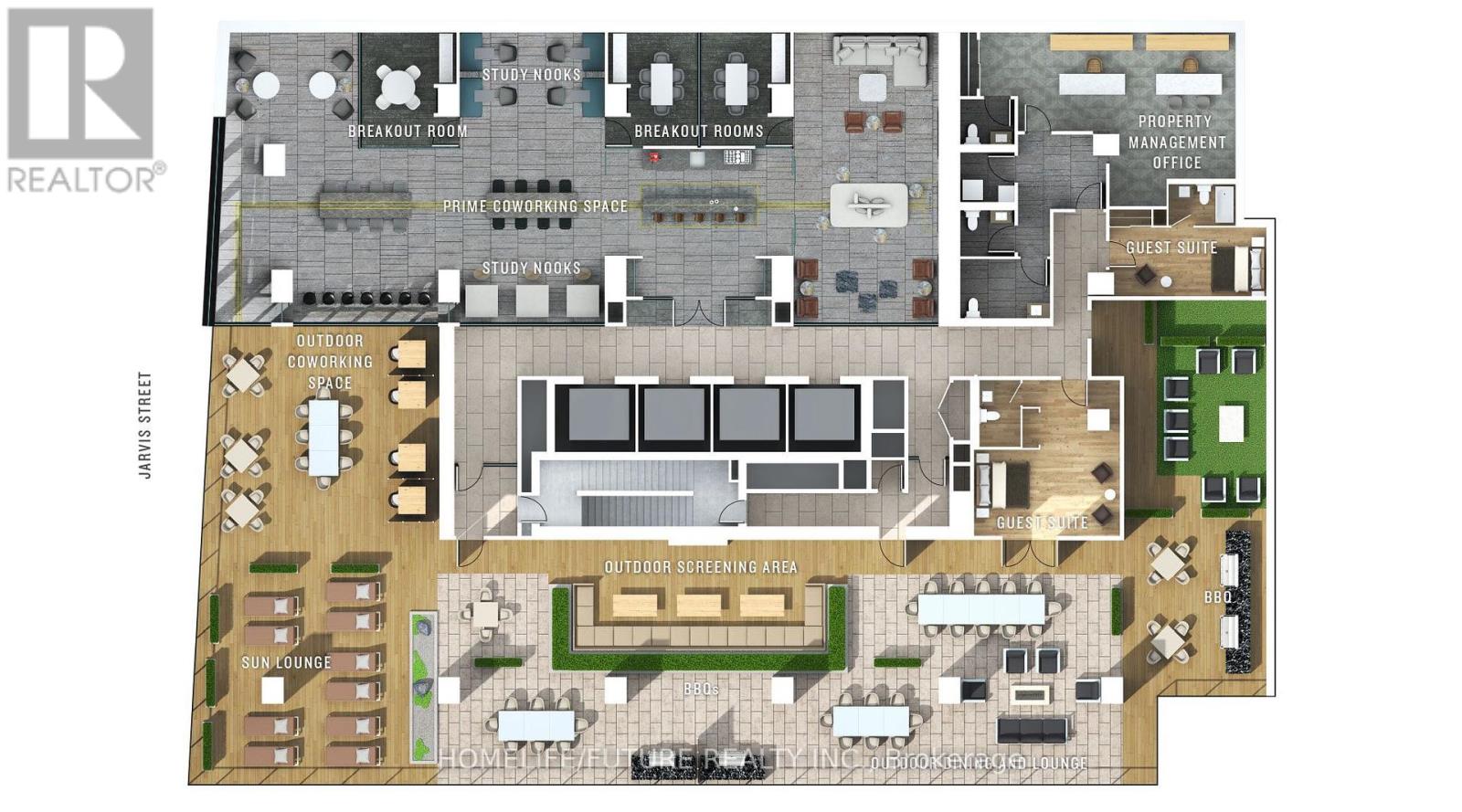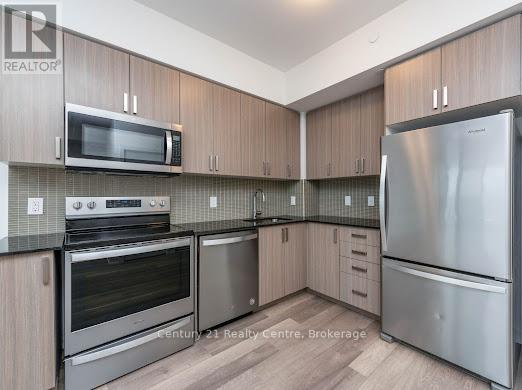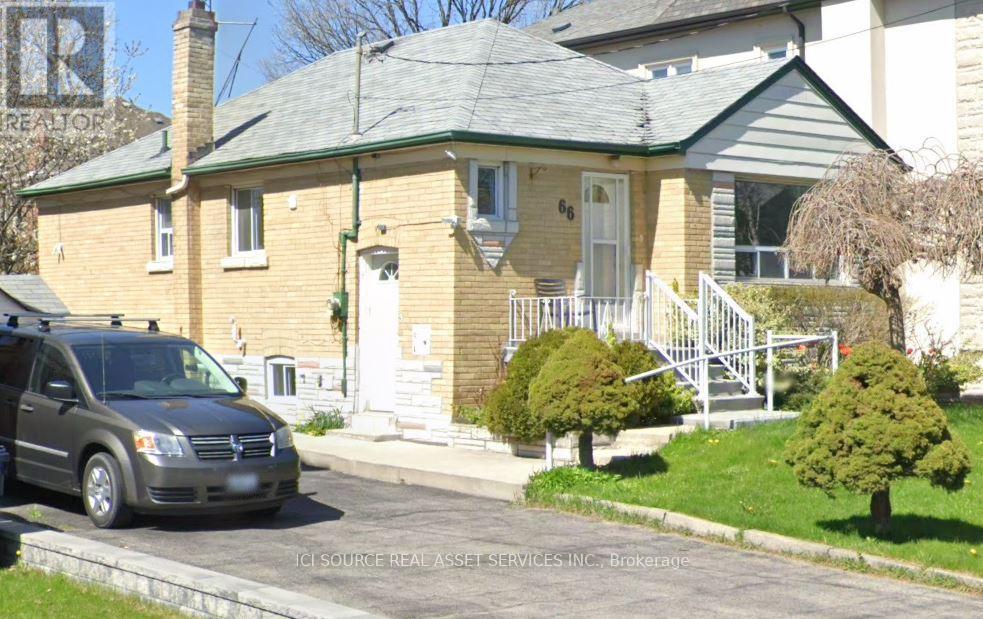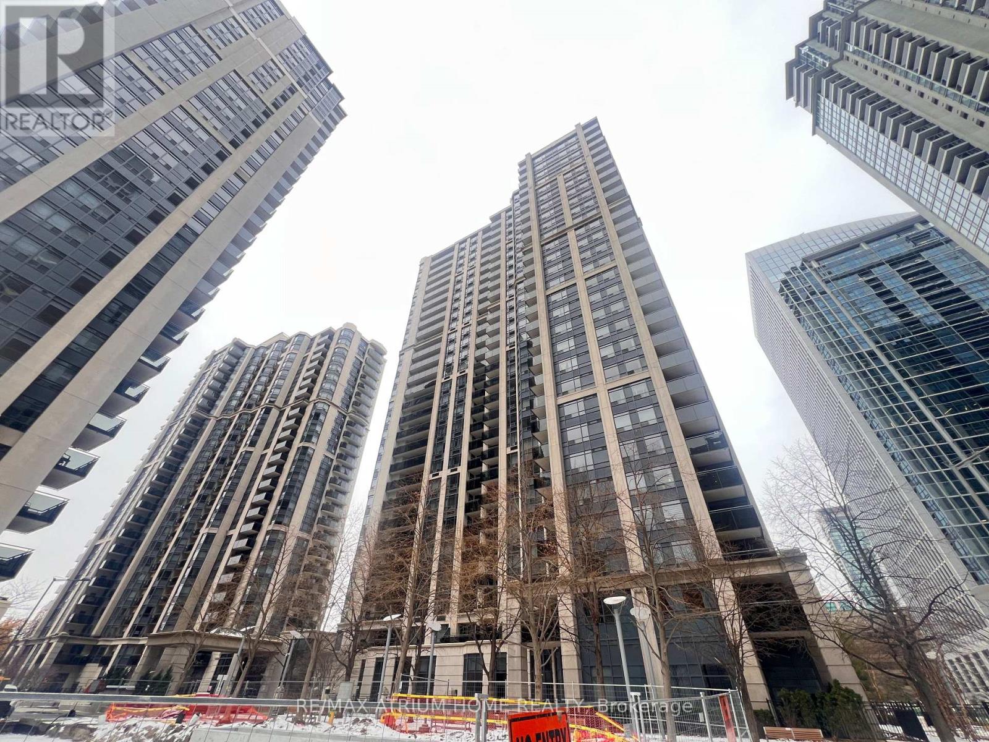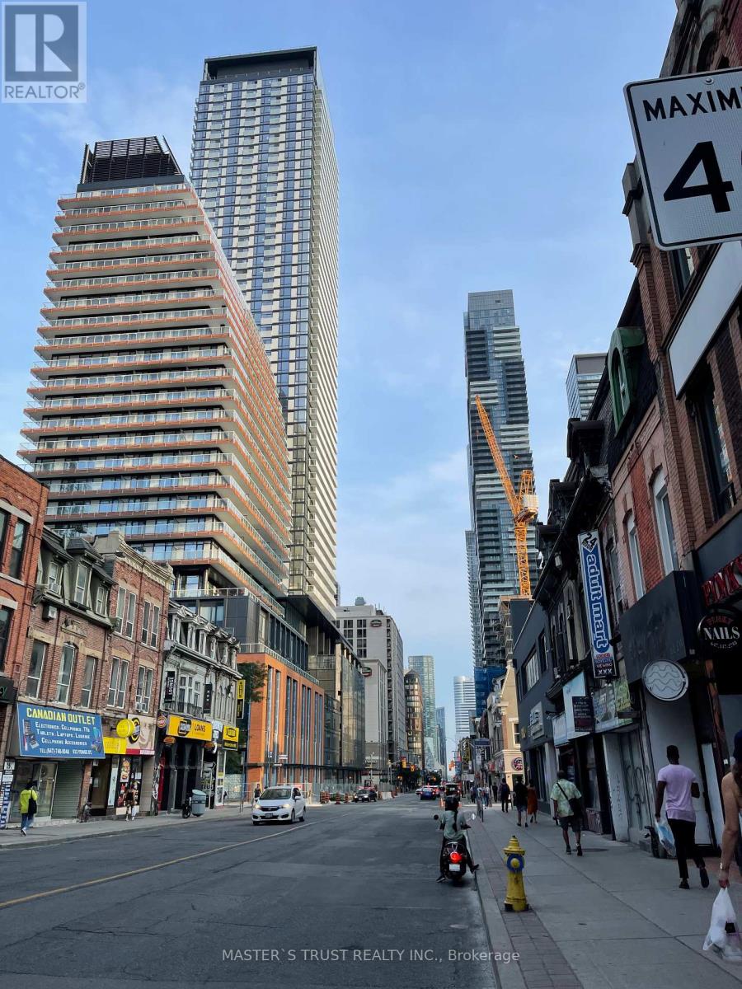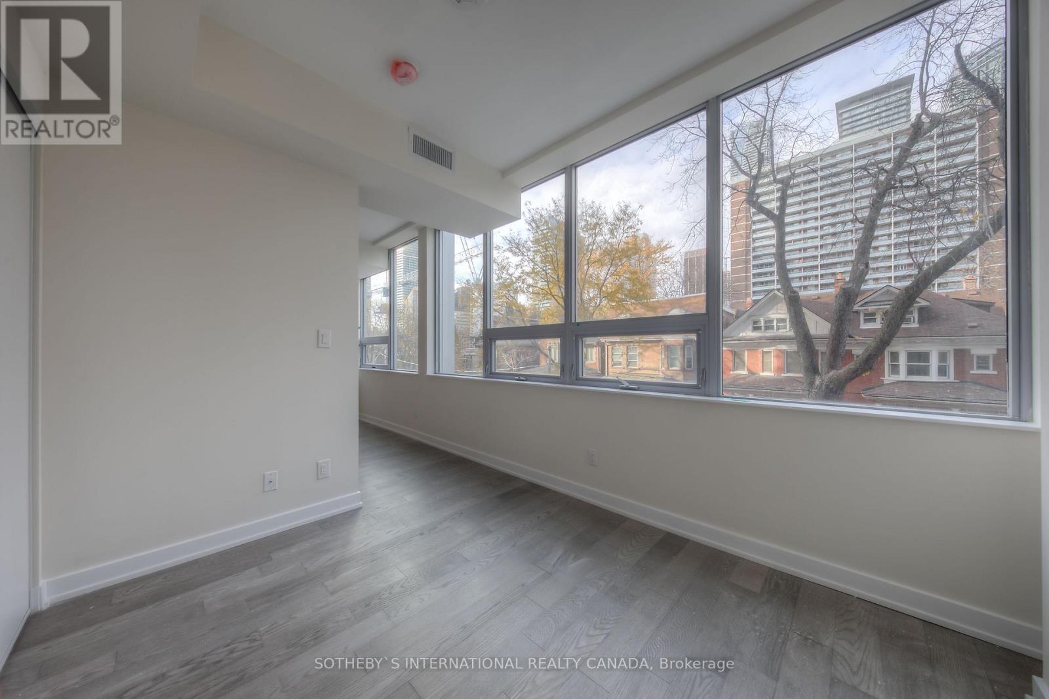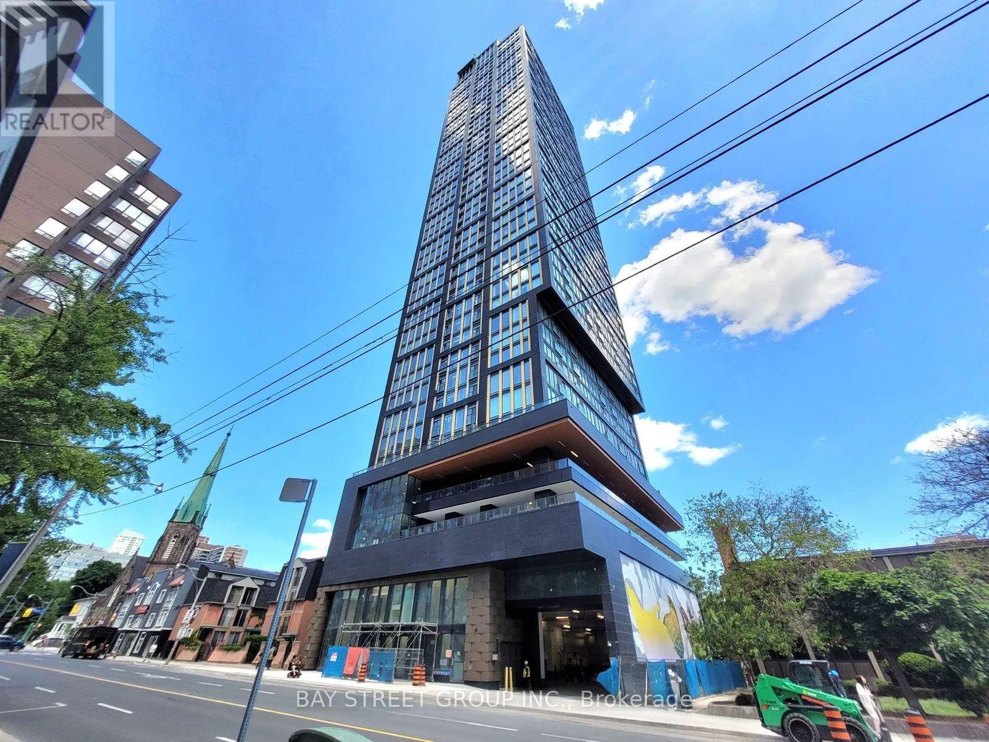1503 - 319 Jarvis Street
Toronto (Moss Park), Ontario
Welcome To Toronto! Presenting A Brand New Unit By Prime Condo, Where Luxury Meets Convenience In The Heart Of The City. 319 Jarvis St Situated With A View Of The CN Tower, Offers A Spacious Living Area With A Contemporary Kitchen And Modern Appliances. Surrounded By Many Local Amenities Which Are Steps Away Including Toronto Metropolitan University, Eaton Centre, Library, Financial District And More! Easy Access To Public Transit To Explore Your Favorite Parts Of The City. This Contemporary Condo Includes 24/7 Secured Concierge, A Variety Of Private Meeting Rooms, Study Pods, Open Concept Indoor And Outdoor Workspaces, And Impressive Gym Facilities. This Condo Has 1 Bedroom And 1 Bathroom Designed Into A Floor Plan Unit That Allows Lots Of Natural Sunlight. A Perfect Blend Of Convenience, Luxury, And Functionality. (id:55499)
Homelife/future Realty Inc.
4409 - 395 Bloor Street E
Toronto (North St. James Town), Ontario
Experience Luxury Living In The Heart Of The City With The Nearly-New Rosedale On Bloor Condos. Enjoy A Breathtaking, Unobstructed Eastern Views Of The Don Valley Parklands From This One-Bedroom Unit, Featuring Floor-To-Ceiling Windows That Fill The Space With Natural Light, Offering A Stunning Vista. Conveniently Located, It's Just A 1-Minute Walk To Sherbourne Subway Station And A Short Stroll To Yonge/Bloor And The University Of Toronto. Indulge In The Vibrant Lifestyle Steps Away In Yorkville, Home To High-End Boutiques, Renowned Restaurants, And Trendy Bars. This Is A Rare Opportunity To Embrace Upscale Urban Living. Tons Of Amenities In The Building, Including An Indoor Pool, Gym, 24 Hr Concierge, Party/Meeting Room, And More. Step Outside To Access The Subway, Shopping, Dining, Museums, Theatres, And More. (id:55499)
Psr
1402 - 1603 Eglington Avenue W
Toronto (Oakwood Village), Ontario
Stunning Views of Toronto Skyline & Steps to the new Eglinton Crosstown LRT. Modern Amenities for Your Convenience and Comfort. Just Steps to the Subway, Schools & Shopping. Building Amenities Include: 24Hr Concierge, Grand Party Room, Exercise, Guest Suites & Rooftop Deck! Amazing Value for A Newer Toronto Condo. Schedule Your Viewing Today! (id:55499)
Century 21 Realty Centre
Bsmt - 66 Madawaska Avenue
Toronto (Newtonbrook East), Ontario
#BSMT - Small 1 bedroom unit, suitable for one person only, no parking Close to Yonge Street and TTC. 5 mins walk to Cummer and Maxome bus stop. Side door entrance Shared washer/dryer Required: First and last month rent deposit by certified cheque, rental application, Credit Check, Employment Letter, and References *For Additional Property Details Click The Brochure Icon Below* (id:55499)
Ici Source Real Asset Services Inc.
Lower - 220 Millwood Road
Toronto (Mount Pleasant West), Ontario
Fully Renovated Lower Level Unit, Private Entrance, 1 Bedrm, 1 Bathrm, Open Concept Living/Kitchen, Ensuite Laundry, Walkup To Private Patio. Amazing Location In The Sought After Mount Pleasant West Area! Seconds To June Rowlands Park With Splash Pad & Tennis Courts. Walking Distance To Shops, Restaurants, & Davisville Transit Station - Quick Access Uptown Or Downtown. Unit Shows Beautifully - Floor Plans Available. ***EXTRAS*** Water & Hydro Included In Rent - Tenant Pays Cable, Telephone, Internet & Tenant Insurance (id:55499)
RE/MAX Professionals Inc.
2812 - 155 Beecroft Road
Toronto (Lansing-Westgate), Ontario
Conveniently located on Yonge Street and Sheppard Avenue in the right of North York area. Broadway II Condos by Menkes. This one bedroom plus den unit features a direct path from P1 underground parking level to the TTC Subway station (shared with Ultima Condo) Walks to Everything nearby. Toronto Public Library, Starbucks, The Keg, Dollarama, Cineplex, Pet Smart, Cafe Landwer, Mel Lastman Square. Great Concierge Service 24hrs. Also includes Indoor Swimming pool, Fitness Gym, Sauna, Plenty of Visitor Parking, Game Room and Party Room. A high floor will increase the value of your living space. One Parking Spot Included. **EXTRAS** Fridge,Stove,Dishwasher,Microwave,Washer/Dryer,Parking (id:55499)
RE/MAX Atrium Home Realty
Parking Level 6 #95 - 60 Princess Street
Toronto (Waterfront Communities), Ontario
One parking spot available for sale for OWNERS AT 60-70 Princess Street. (id:55499)
Central Home Realty Inc.
350 Brock Avenue
Toronto (Little Portugal), Ontario
TRIPLEX!! Excellent Investment Opportunity In A Prime Location In Little Portugal! This Semi-Detached Home Features Three Separate Apartments, Each With Private Entrances. Enjoy The Convenience Of Lane Parking And A Spacious Two-Car Garage With A Newer Door. The Property Also Boasts Two Laundry Rooms For Added Comfort. Just Steps Away From TTC, Dufferin Mall, And Local Schools, This Location Offers Exceptional Accessibility. With West-Facing Views, You Can Experience Breathtaking Sunsets Every Day. Currently All Units Are Vacant, Presenting A Fantastic Chance To Renovate And Create A Valuable Investment For The Future. Don't miss out on the chance to own a piece of Toronto's Little Portugal neighborhood schedule a viewing today and explore all the potential this property has to offer! (id:55499)
Right At Home Realty
4904 - 501 Yonge Street N
Toronto (Bay Street Corridor), Ontario
Best mid town location a large studio plus on a high floor north bloor and yonge view with a large Juliet balcony Walk to Wellesley/college and Yong e subway great facilities walking distance to most of toronto downtown university and college. Students are most welcome area location. (id:55499)
Master's Trust Realty Inc.
3702 - 7 Grenville Street W
Toronto (Bay Street Corridor), Ontario
Best Location In Core Downtown, Steps To TTC Subway , Perfect Investment- Property Tenanted, $2.3K/Month Till April 2025- Gleaming Wood Floor Throughout, 9' High Smooth Ceilings, Floor To Ceiling Windows Bring You Tons Of Natural Light , Modern Kitchen W/ Integrated Built-In Miele Appliances, Great Bachelor, Western Exposure To Huge Terrace, Infinity Pool And Lounge On The 66th Floor, Steps From U Of T, Ryerson, Hospitals, Public Transportation, Shopping, And 24Hr Grocery Store/Restaurants, Visitor Parking Discovery District As A Hub Of Innovation, Education & Healthcare Makes It A Prime Location For Real Estate Investment, Offering Both Residential Comfort and Growth Potential *** 66 Storey Tower The Skyline With Timeless Architecture & Incomparable Design; (id:55499)
Royal LePage Terrequity Realty
203 - 17 Dundonald Street
Toronto (Church-Yonge Corridor), Ontario
Unparalleled convenience with direct access to Wellesley Station from the lobby, no need to brave the cold winters! Nestled in an architecturally distinctive and heritage-significant boutique building, the unit features a smart layout with modern touches like sleek quartz countertops and built-in appliances. The spacious bedroom comfortably fits a king-size bed, while custom window coverings ensure privacy and style. Overlooking a charming streetscape, this home provides a perfect balance of city living and tranquility. Rogers High-Speed Ignite 1Gbps Unlimited Internet is included, keeping you connected effortlessly. Located steps away from UofT, TMU, Queen's Park, Hospital Row, and the luxury shopping of Bloor/Yonge's Mink Mile, as well as the Loblaws at Maple Leaf Gardens, this condo places you at the heart of it all. Perfect for those who value both comfort and prime location, this unit is ideal for professionals, students, or anyone looking to enjoy the best of downtown living. (id:55499)
Sotheby's International Realty Canada
4212 - 319 Jarvis Street
Toronto (Moss Park), Ontario
Discover a brand-new, centrally located gem near Toronto Metropolitan University & U of T, situated in a lively area bustling with amenities. The rental is ready for you to move in with your personal touches. Enjoy an unobstructed East Sky & Lake view and a range of amazing condo amenities designed to enhance your living experience, including a 24-hour concierge, a fully equipped gym, a party room, an outdoor pool, and more. Conveniently located just steps away from College Station, streetcars, TTC subways, numerous shops, restaurants, and banks. Plus, you're within walking distance of the Eaton Centre and nearby hospitals. Best for Professionals & Students!Discover a brand-new, centrally located gem near Toronto Metropolitan University & U of T, situated in a lively area bustling with amenities. The rental is ready for you to move in with your personal touches. Enjoy an unobstructed East Sky & Lake view and a range of amazing condo amenities designed to enhance your living experience, including a 24-hour concierge, a fully equipped gym, a party room, an outdoor pool, and more. Conveniently located just steps away from College Station, streetcars, TTC subways, numerous shops, restaurants, and banks. Plus, you're within walking distance of the Eaton Centre and nearby hospitals. Best for Professionals & Students! (id:55499)
Bay Street Group Inc.

