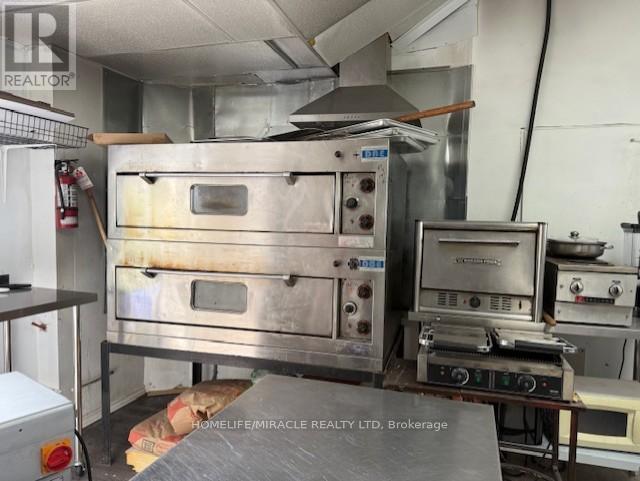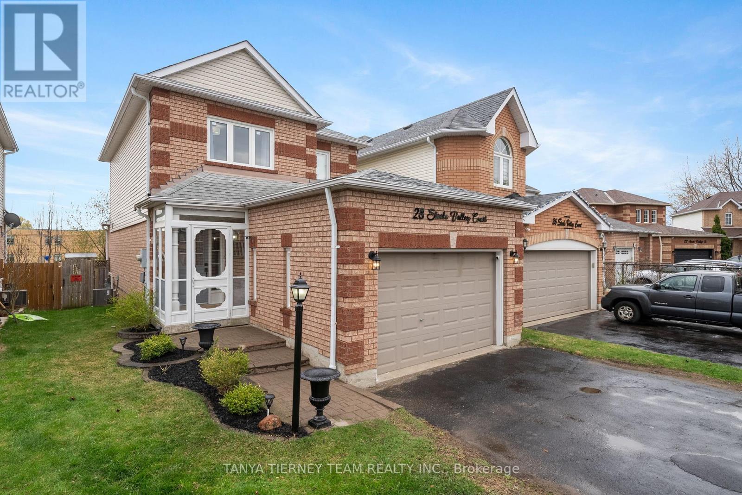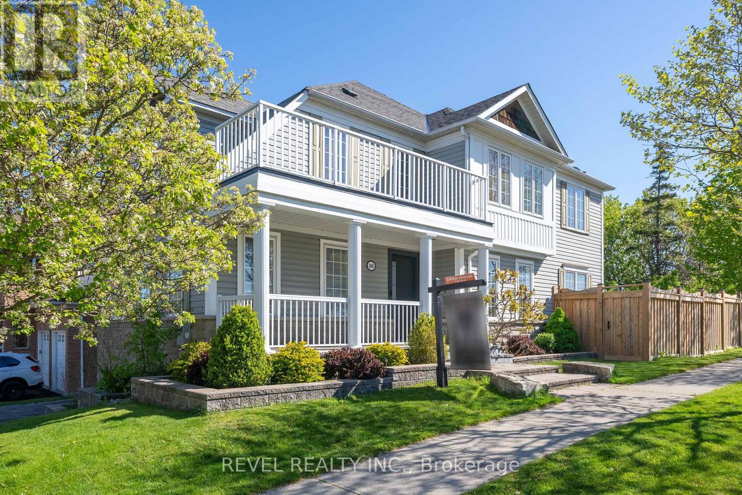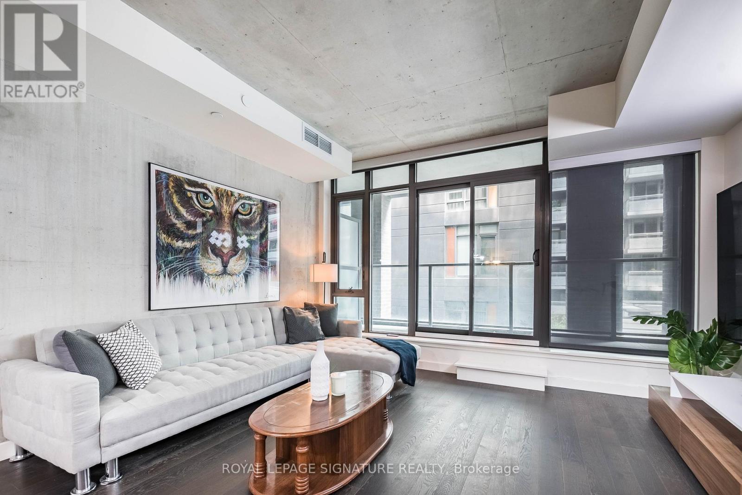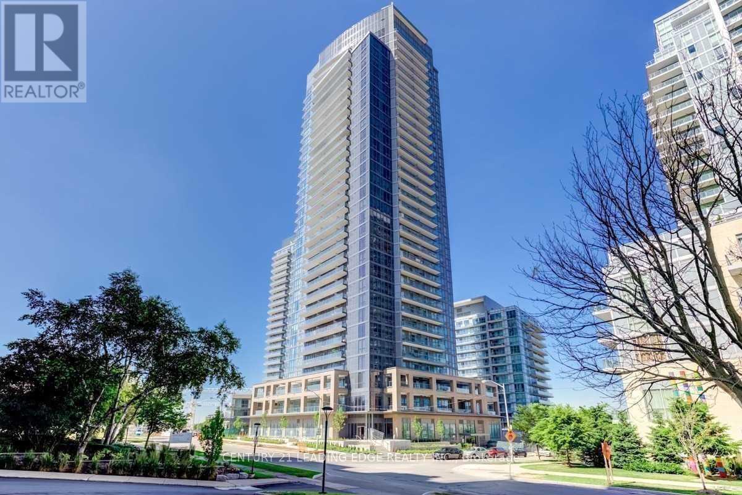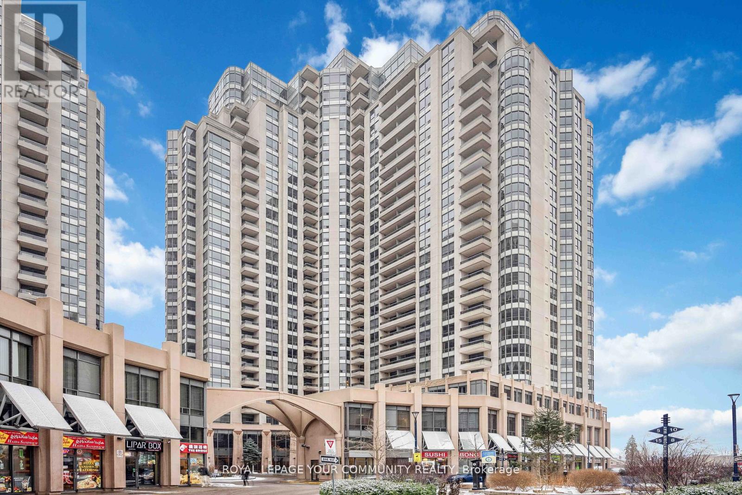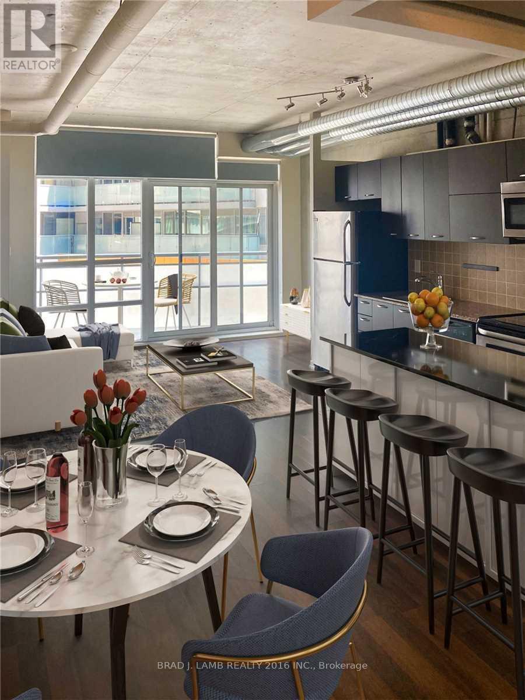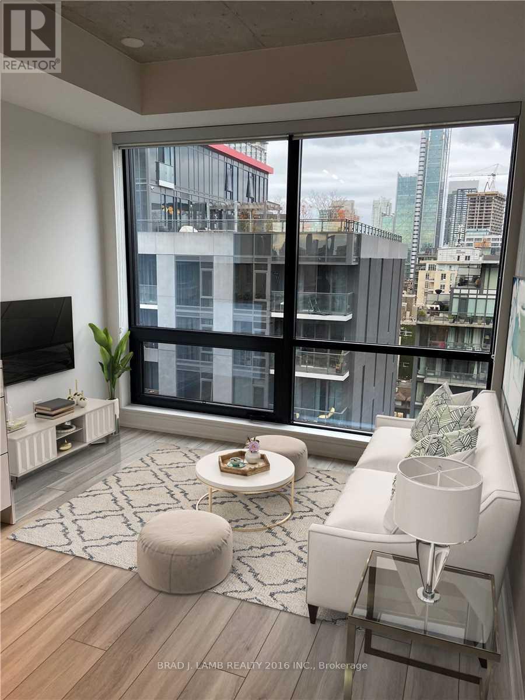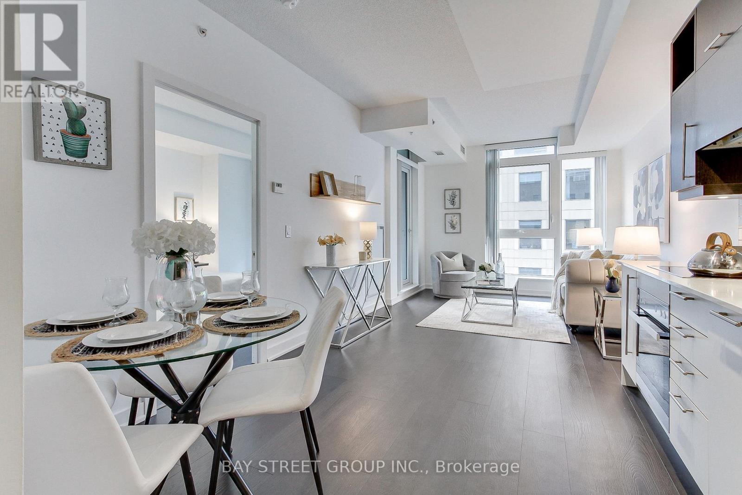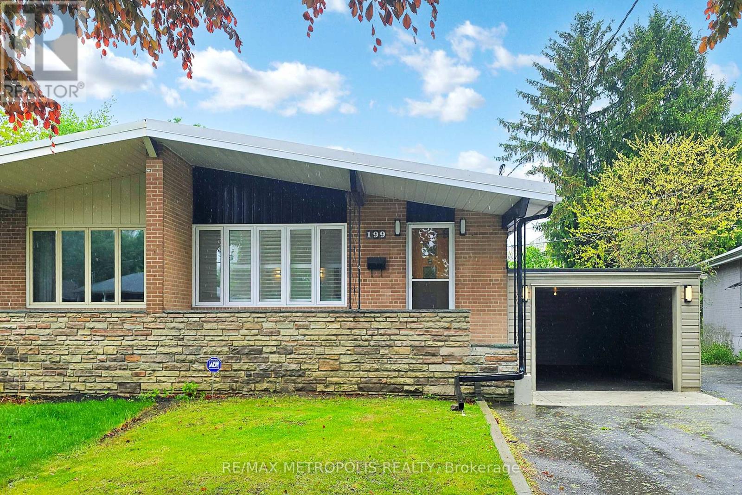1530 & 1532 Warden Avenue
Toronto (Kennedy Park), Ontario
Location! Location! Location! *** 2 Businesses (Grocery & PIZZA) in one Location.2 units combined with separate Entrances. 1800 sqft basement for extra storage with separate entrance from the back. Fantastic Opportunity To Be Your Own Boss in Growing business Indian And Pakistani Grocery Store with Pizza and Snacks. In A Well Known Location Just Minutes From 401 & Warden Ave. Owner Willing To Train For Smooth Transition. Current Rent Is $5,746 (Including TMI). Lease Till 2029+3 Years. Lots Of Potential To Grow. Price Includes Inventory. (id:55499)
Homelife/miracle Realty Ltd
28 Steele Valley Court
Whitby (Rolling Acres), Ontario
Look no further! This fabulous 3 bedroom, 3 bath family home offers a private backyard oasis with above ground pool, gardens & backing onto park/school. Inviting entry with enclosed porch leads you through to the family room with cozy corner gas fireplace with custom mantle. Spacious dining area with large window & backyard views. Stunning renovated kitchen complete with quartz counters, working centre island with breakfast bar & pendant lighting, pantry, stainless steel appliances, subway tile backsplash & sliding glass walk-out to the entertainers deck. Upstairs offers 3 generous bedrooms, the primary with walk-in closet. Room to grow in the fully finished basement with custom board/batten accent wall, stone pillars, pot lighting, 3pc bath & ample storage space. Situated steps to schools, parks, shops & more! Extensive list of updates include roof 2017 & freshly painted throughout in 2025. 2023 updates - furnace, central air conditioner, lower level windows including sliding glass door, upper/lower flooring, quartz counter, powder room vanity, kitchen reno, light fixtures, upgraded trim, new stairs including handrail & spindles. 2024 updates - gas fireplace, 2nd floor windows, duct cleaning, updated 4pc bath. Above ground chlorine pool professionally opened/closed every year, liner 2022, pump April 2025, heater 2019. ** This is a linked property.** (id:55499)
Tanya Tierney Team Realty Inc.
1040 Greenwood Avenue
Toronto (Danforth Village-East York), Ontario
A quiet pocket of East York, just steps from the community heartbeat of Dieppe Park, sits a detached home waiting for its next chapter. For builders, renovators, and investors with a sharp eye and steady hand, this property offers more than bricks and mortar it offers a rare chance to reshape a space in one of Toronto's most enduring neighborhoods. The lot lies within a coveted school catchment that includes RH McGregor Elementary School and Cosburn Middle School. The home itself is being sold as is. An area undergoing active redevelopment, where new custom homes are being built by experienced contractors and builders. (id:55499)
Real Estate Homeward
100 Ashbury Boulevard
Ajax (South East), Ontario
Spectacular Lakeside Living Backing onto Protected Greenbelt!!! 4+1 Bedrooms | 6 Bathrooms | Over 4,200 Sq Ft of Living Space. Welcome to an exceptional opportunity in Ajax sought-after Lakeside community, where tranquility and nature blend in perfect harmony. Located on a premium, oversized corner lot at the end of a quiet cul-de-sac, this stunning home offers over 3,000 sq ft above grade, plus a professionally finished basement. With rare privacy and direct access to nature, this property offers unmatched peace and just steps from the waterfront. From the moment you arrive, the widened natural stone entryway sets the tone: quality craftsmanship, thoughtful upgrades, and spacious design for elegant yet functional living. The main floor features rich hardwood flooring and abundant natural light. A grand formal dining room is perfect for special occasions, while the sun-filled living room and oversized family room offer space to relax and entertain. At the heart of the home is a chef-inspired kitchen with sleek cabinetry, granite countertops, and a large centre island, ideal for family meals and gatherings. Upstairs, all bedrooms include renovated bathrooms, combining comfort and convenience. The finished basement expands the living space with a massive recreation and entertainment area, built-in kitchenette, full gym, three-piece bath, and a fifth bedroom with ensuite, perfect for guests or multigenerational living. Step outside to a private backyard retreat with a spacious deck overlooking protected green space, custom stone patio, beautifully landscaped gardens, and an above-ground saltwater pool to enjoy the summer to the fullest. Direct access to the scenic Lakeside Trail brings the outdoors to your doorstep. Experience the ultimate in Lakeside living. Your dream home awaits. (id:55499)
Revel Realty Inc.
37 Rollscourt Drive
Toronto (St. Andrew-Windfields), Ontario
**Elegant Custom Residence on Quiet Rollscourt Drive**Discover ultimate privacy and tranquility in this beautiful, serene garden oasis, meticulously crafted with European flair and exceptional attention to detail. The home features soaring ceilings, a sprawling layout, and an exquisite design. Enjoy the convenience of a main floor library and laundry.The chef's kitchen is a highlight, boasting a stunning Downsview design with top-of-the-line appliances, including a SubZero refrigerator/freezer, two Wolf wall ovens, a Panasonic microwave, a Miele dishwasher, and a Wolf gas cooktop. A custom domed skylight adds a touch of elegance.The primary suite is a luxurious retreat, complete with a sitting area and a grand 7-piece bath. The home also includes updated bathrooms throughout.The lower level features a walkout with a recreation room, nanny quarters, and a mudroom. Step outside to your dream summer oasis, featuring professionally designed and landscaped gardens, a picturesque saltwater pool, and a stone terrace with glass railings.Additional amenities include a 3-car garage, 2Gb+E, 2 CAC, an electric car charger, a BBQ gas line, irrigation system (2021), newer pool equipment, all electrical light fixtures, window coverings, and a backup generator. The roof was updated in 2017.Conveniently located within walking distance to IBO schools and just steps from renowned schools, TTC, shops, and restaurants on Bayview. **EXTRAS** Steps To Ren.Schls, Ttc, Shops+Restaurants @ Bayview. 2 Gb+E, 2 Cac, Egd + Rem, Bbq Gas Line, Stone Terr W/Glass Rail. Irrigation 2021. Newer Pool Equip. All Elfs. All Wind.Covs. B/U Generator. (id:55499)
Prestige World Realty Inc.
318 - 111 Bathurst Street
Toronto (Waterfront Communities), Ontario
Location Location, 597 Square foot Loft Style Condo in A Fantastic Boutique Building. A Functional One Bedroom Layout Featuring Concrete Walls and 9 Foot Concrete Ceilings, Floor ToCeiling Wall To Wall Windows heading to the Balcony. Modern European Style Kitchen withMatching Island and Stainless Steel Appliances. The Perfect Spot for Summer in Toronto. TheHeart Of King Street And Queen Street West Featuring Restaurants, Cafes, Shops And Transit.Building Amenities Include: Concierge, Party Room And Roof Deck, Guest Suites. (id:55499)
Royal LePage Signature Realty
204 - 56 Forest Manor Road
Toronto (Henry Farm), Ontario
Spacious & Rare 1+1 Layout 662 Sq Ft with 10' Ceilings! Larger than most units in the building, this bright and airy condo features a functional 1 bedroom + enclosed den with sliding door perfect as a second bedroom or home office. Enjoy 2 full bathrooms, upgraded modern light fixtures throughout. Exceptional building amenities include 24-hour concierge, gym, indoor pool, and party/meeting rooms. Prime location steps to TTC subway, Fairview Mall, Tim Hortons, community centre, cinema, and top-rated schools. Easy access to DVP & Hwy 401. A must-see opportunity! (id:55499)
Century 21 Leading Edge Realty Inc.
2213 - 5 Northtown Way
Toronto (Willowdale East), Ontario
Luxury Living at Tridel's Triomphe Condos - 5 Northtown Way. Welcome to this bright and spacious 2-bedroom + den suite in the prestigious Triomphe Condos by Tridel. Situated on the exclusive 22nd floor, this unit boasts 9-foot ceilings unique to this level and the penthouse, enhancing the open and airy ambiance. Enjoy panoramic east, west, and south views through expansive windows that flood the space with natural light. The primary bedroom features a rare 5-piece ensuite, complete with double vanity, soaker tub, and separate shower, along with generous closet space. The open-concept living and dining area is perfect for both everyday living and entertaining. This unit includes an EV-ready parking spot, catering to modern sustainable living. Residents have access to an array of premium amenities, including: Indoor pool and spa, State-of-the-art fitness centre, Indoor golf simulator, Bowling alley, Outdoor tennis court, Party room, Rooftop garden. Benefit from direct underground access to Metro Supermarket, making errands effortless. Located just steps from the subway, restaurants, cafes, parks, and with easy access to Highway 401, this s a rare opportunity to own a well-appointed suite in one of North York's most connected and desirable communities. (id:55499)
Royal LePage Your Community Realty
303 - 38 Joe Shuster Way
Toronto (Niagara), Ontario
625 Square Feet, One Bedroom, 1.5 Bathroom With Stainless Steel Appliances, Wood Floors, Granite Countertops & Balcony. Just One Block Away From Queen Street West & Two Blocks From Lcbo, Metro, Goodlife, A Variety Of Bars & Restaurants, & More. King Streetcar Stops In Front, Queen Streetcar Is Two Blocks Away. (id:55499)
Brad J. Lamb Realty 2016 Inc.
1107 - 458 Richmond Street W
Toronto (Waterfront Communities), Ontario
Woodsworth Loft 1 bedroom w/ 9ft ceilings, floor to ceiling windows, gas cooking in modern kitchen, stainless steel appliances, quartz counters and located across the street from the YMCA and Waterworks Food Market, Ace Hotel on Camden and Park. The best of Queen Street, King Street West, and Chinatown all within a 5 min walk. (id:55499)
Brad J. Lamb Realty 2016 Inc.
517 - 199 Richmond Street
Toronto (Waterfront Communities), Ontario
Welcome To Studio on Richmond! Sun-Filled End Unit With An Open Concept Layout Surrounded With Large Windows. Den Is A Separate Room With Two Closets Ideal As Bedroom & Office! Modern Kitchen With Built-In Appliances And Plenty Of Storage Space. Spacious Bedroom With His/Her Closets and Ensuite Bathroom. Hotel-Grade Amenities Include Gym, Roof Top Garden With BBQ, Sauna, Guest Suite, and much more! Move-In Ready! (id:55499)
Bay Street Group Inc.
199 Sweeney Drive
Toronto (Victoria Village), Ontario
Looking for a warm, inviting space to raise your family? This 3-bedroom raised bungalow in friendly Victoria Village could be the one! With a bright and spacious living and dining area featuring skylights and high cathedral ceilings, there is plenty of room for everyone to relax and enjoy. The main floor features easy-to-maintain vinyl floors and stylish California shutters. Step out from either the main floor or basement onto a large three-level deck, perfect for barbecues, family get-togethers, or simply soaking in the peaceful ravine views. As an added bonus, the deck includes a private sauna, giving you your very own spa-like retreat right at home. You will love the convenient location with access to the DVP and 401, plus nearby shopping to meet all your daily needs. A great home in a welcoming neighborhood, ready for you to move in and make it your own! (id:55499)
RE/MAX Metropolis Realty

