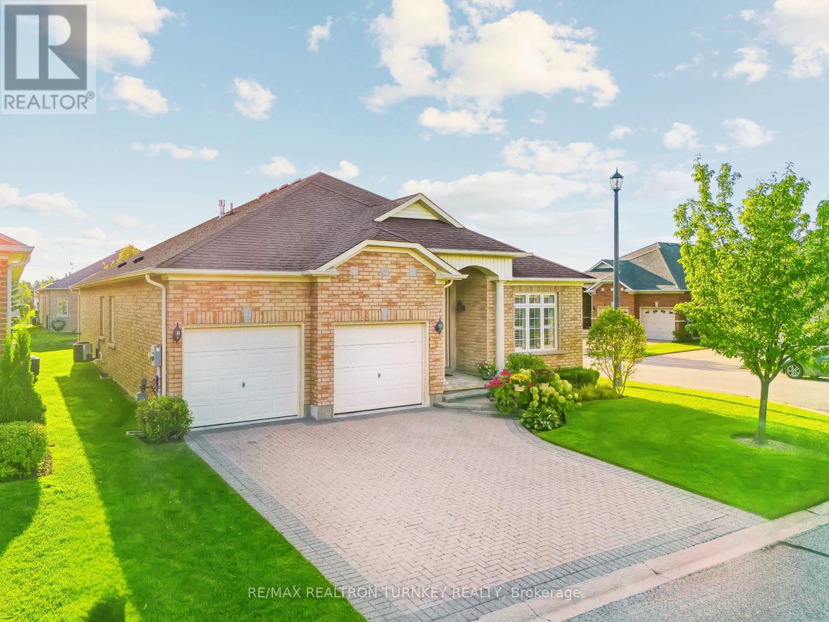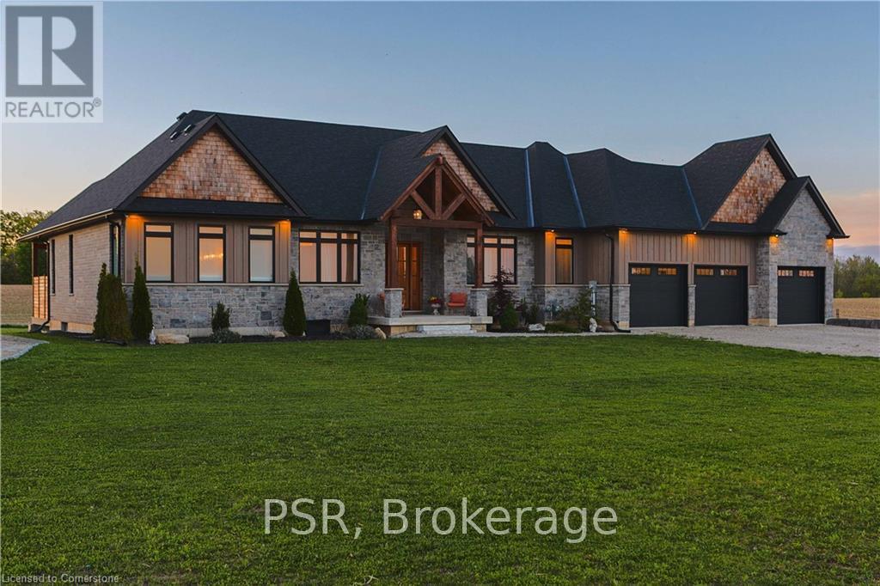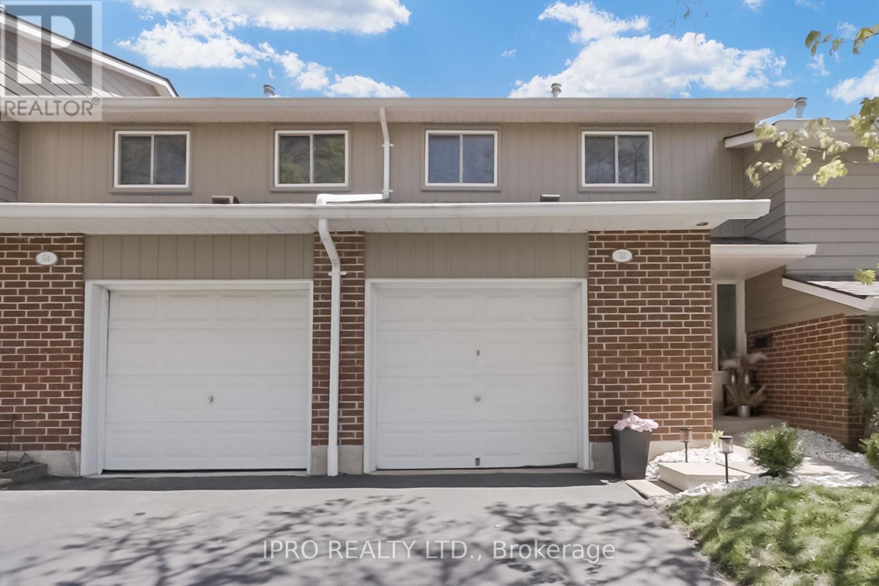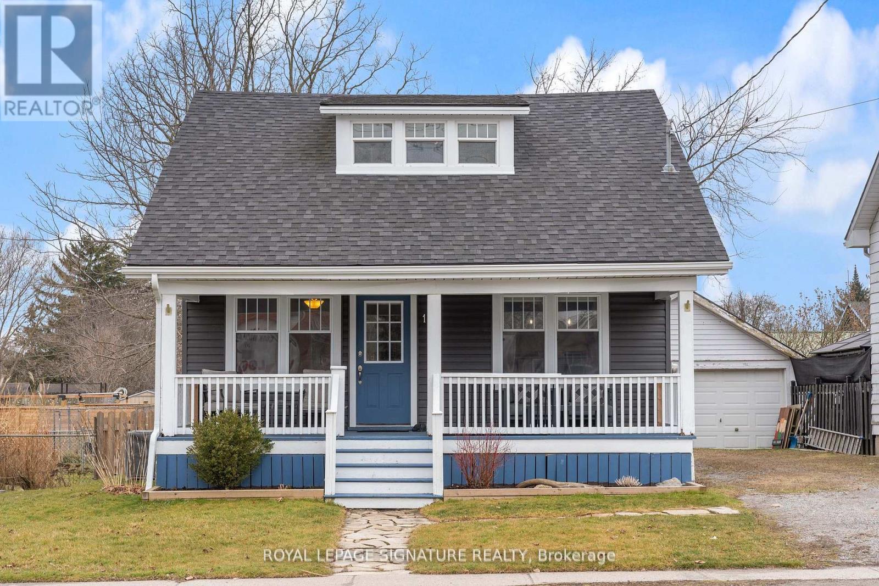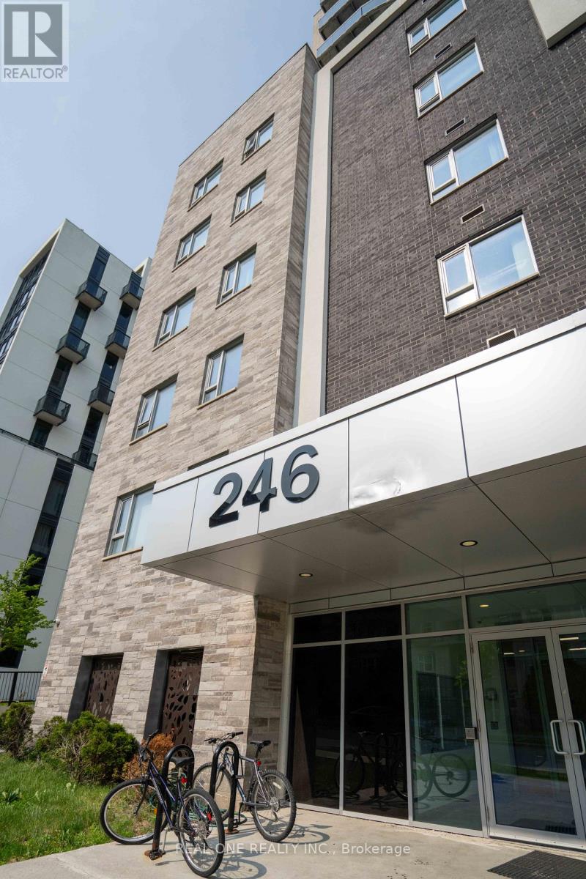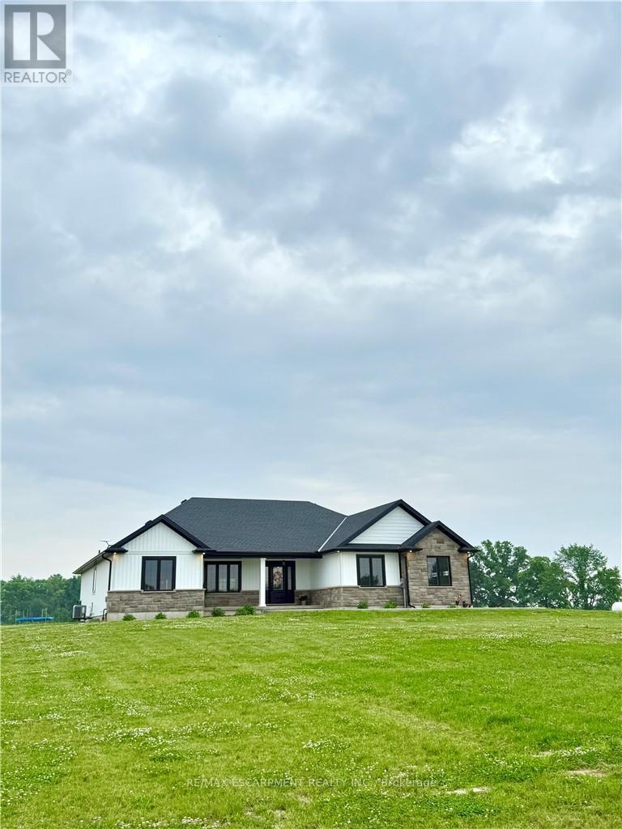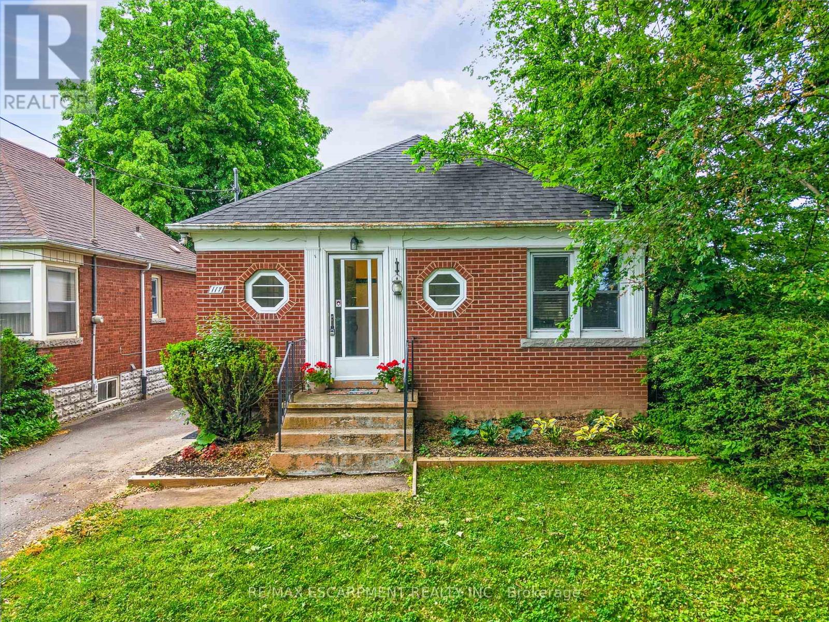14 Rodwell Court
Brampton (Fletcher's Creek South), Ontario
: Welcome to 14 Rodwell Court a beautifully maintained 4-bedroom detached home with a Legal Basement Apartment nestled on an oversized pie-shaped lot at the end of a quiet, family-friendly court in Brampton. This rare gem offers the perfect blend of privacy, space, and versatility for growing families or savvy investors. Step inside to discover a spacious and sun-filled main floor with an inviting layout ideal for both everyday living and entertaining. The well-appointed kitchen opens to a generous dining area and cozy family room, perfect for creating lasting memories. Upstairs, you'll find four bright and comfortable bedrooms, including a large primary suite with ample closet space. The true standout feature of this home is the newly finished basement, thoughtfully divided into two distinct areas. One side is perfect for recreation, a home gym, or a playroom, while the other features a separate entrance, ideal for a rental suite or in-law accommodations offering endless possibilities and potential income. Outside, enjoy the serenity of your expansive backyard one of the largest lots in the area, perfect for summer barbecues, gardening, or future expansion. With a double driveway, attached garage, and located on a peaceful court with minimal traffic, this home delivers both function and tranquility. Don't miss your chance to own this rare offering in one of Brampton's most sought-after pockets. Book your showing today and experience the charm of Rodwell Court living! (id:55499)
Union Capital Realty
2 Suggs Lane
Whitchurch-Stouffville (Ballantrae), Ontario
Discover the ultimate adult lifestyle community at Ballantrae Golf & Country Club in Whitchurch-Stouffville! This prestigious, gated enclave offers luxury, tranquility, and an active lifestyle with a stunning 18-hole championship golf course at its heart. Beyond golf, residents enjoy a state-of-the-art rec center with a saltwater pool, fitness facilities, tennis courts, billiards, a library, and a party room perfect for staying active and social. Embrace a harmonious blend of luxury, recreation & community spirit at Ballantrae. Your dream lifestyle starts here! The sought-after Phase 5 Doral Model (2,025 sq. ft.) is a beautifully designed 2 bed + den, 2 bath bungalow featuring an open-concept layout with soaring 11 vaulted ceilings, transom windows, and gleaming hardwood floors. The Great Room boasts a cozy gas fireplace and a walkout to a private, west-facing patio. The upgraded gourmet kitchen shines with a large center island, granite countertops, and a Butler's Pantry/Coffee Bar, seamlessly connecting to a second sitting room or formal dining area. The primary suite offers a tray ceiling, two walk-in closets, and a 5-piece ensuite with a glass walk-in shower! A versatile den/home office can serve as a third bedroom. The main floor laundry room includes a stacking washer/dryer & laundry sink. The spacious basement has rough-in plumbing for a 3rd washroom and ample storage. Parking is effortless with a double garage & interlock driveway (fits 4 cars!) Enjoy carefree living with lawn care, snow removal & an in-ground sprinkler system included! Minutes from Hwy 404, Aurora & Stouffville shopping, and scenic walking/biking trails. Maintenance Fee $778.18/month, Includes all Landscaping & Snow removal, Common elements, Rec Centre, Irrigation system & Rogers Ignite (cable and internet and NFL Package) - HUGE Savings!!! (id:55499)
RE/MAX Realtron Turnkey Realty
14 Wilson Street
New Tecumseth (Tottenham), Ontario
Welcome to this charming Century home, situated on a coveted street, that perfectly blends timeless character with modern convenience! Stepping inside, you will automatically appreciate all the upgrades and how well they compliment the beautiful original features that give this home its unique charm. Completely move in ready, you will find a new kitchen and appliances, new bathrooms, new light fixtures, windows throughout the main home, insulation, gas furnace, A/C, drywall, 200amp electrical panel, plumbing lines and a newer roof! All of this coupled with over 2100sqft of finished space, tons of cupboard/storage space, four bedrooms, two living areas and a bonus dining room, offering a very functional home for you and your family. Stepping outside, the wrap-around front porch is perfect for watching the world go by and the huge backyard is perfect for enjoying your time outside. The detached Garage and Garden shed add extra space for your toys and tools, and offer great additional storage space. Lastly, this home is situated on a street people strive to live on! Quiet, surrounded by nice, well kept homes, but within walking distance to downtown Tottenham. The time is now to check this special property out! UPGRADES: Roof w Transferable Warranty, Windows w Transferable Warranty, Gas Furnace, Heat Pump, A/C, Exterior Doors, Flooring, Painting, 200 amp Electrical, Drywall, Insulation in Walls & Attic, Bathrooms, Kitchen, Plumbing Lines, Light Fixtures, Flooring, Stove, Dishwasher, Micro, Washer/Dryer w Transferable Warranty. (id:55499)
RE/MAX Hallmark Chay Realty
2711 - 60 Frederick Street
Kitchener, Ontario
Welcome to Unit 2711 at 60 Frederick Street, a bright and modern 1-bedroom plus den condo in the heart of downtown Kitchener. This high-floor unit offers stunning city views from a large, covered balcony perfect for relaxing or enjoying your morning coffee. Inside, you'll find sleek laminate flooring throughout, stainless steel appliances, and in-suite laundry for your convenience. The open-concept layout is functional and stylish, with a versatile den that can be used as a home office, guest space, or extra storage. This unit comes with a storage locker. Steps from the ION LRT, major bus routes, and just minutes from Conestoga Colleges Downtown Campus. Wilfrid Laurier University and the University of Waterloo are also a short ride away. Grocery stores like T&T and Central Fresh Market are nearby, as well as great coffee shops, restaurants, and local boutiques. You're also close to Victoria Park, the Kitchener Market, and several gyms including GoodLife and Fit4Less.This is a great opportunity to live in a walkable, connected neighbourhood with all you need just outside your door. (id:55499)
RE/MAX Professionals Inc.
1640 Pillette Road
Windsor, Ontario
Charming East Windsor Home Your Perfect Opportunity! This well-maintained 1 and 3/4th-storey, 3-bedroom, 2-bath home offers comfort and convenience in a quiet East Windsor neighborhood. Set on a pleasant lot, the property features mature trees and a welcoming covered front porch. The main floor includes a bright living room with hardwood floors, a spacious kitchen, and a dining area perfect for family meals. You'll also find a versatile family room and a convenient third bedroom, ideal for guests or a home office. A powder room adds extra convenience on this level. Upstairs features two comfortable bedrooms along with an extra storage or walk-in closet space, and a practical 3-piece bathroom. The finished basement provides additional living space, enhanced by durable, waterproof Halles View Maple vinyl plank flooring. It features a second living area, dedicated laundry space, and room for a home office or storage. For added protection, a sump pump in the basement ensures peace of mind during wetter seasons. Enjoy the convenience of a deep driveway and a 1.5-car detached garage, with a private backyard perfect for relaxing or entertaining. A new roof (2024) adds extra peace of mind. Still accepting offers during this conditional period. (id:55499)
RE/MAX Noblecorp Real Estate
2 Statham Street
Strathroy-Caradoc (Se), Ontario
Step into prestige with this immaculate almost 2,200 sq. ft 2-storey home on a premium corner lot in exclusive South grove Meadows just minutes away from the rolling greens of Caradoc Sands Golf Club! From your charming front porch, enter a sunlit open-concept great room where a gas fireplace sets the scene for gatherings, flowing seamlessly into a chefs kitchen with gleaming countertops, premium appliances, and a spacious island. Slide open doors to your entertainers paradise: a 10x10 deck primed for sunset grilling and your gatherings. Retreat upstairs to a lavish primary suite with a good sized 4pc ensuite and walk-in closet, while the second and the third bedroom bathe in natural light. Outside, discover resort-style living with interlocked stone pathway, gated fencing, and a patio. With a 2-car garage, sump pump to help against any future flooding or mishap, and minutes to top schools, boutiques, and dining this is Strathroy's ultimate lifestyle package. Don't just own a house, own a legacy! (id:55499)
Royal Star Realty Inc.
30 Sixth Concession Road
Brant (Burford), Ontario
Now Offered at an Attractive New Price! Don't miss this rare opportunity to own the dream home you've been waiting for now available at an exceptional value. This stunning home offers over 3,000 sq. ft. of beautifully designed living space, nestled on a sprawling lot that backs onto peaceful farmland perfect for taking in breathtaking sunsets. Step inside to an abundance of natural light, elegant white oak flooring, and an open, inviting layout. The kitchen is a chef's dream, featuring exquisite quartz countertops, stylish light fixtures, stainless steel appliances, and a full butler's pantry complete with its own sink, fridge, and ample storage.The family room impresses with soaring cathedral ceilings, a gorgeous fireplace, and a custom mantle, creating the perfect space to gather and unwind. The luxurious primary suite offers a spacious ensuite closet and a spa-like 5-piece bathroom with a relaxing soaker tub. Three additional generously sized bedrooms, each with their own ensuite bathroom, complete the main level, along with a convenient main-floor laundry room. Downstairs, the basement features an additional room and is already drywalled with 9 ft ceilings and an insulated workshop ready for your personal finishing touches. Outside, the expansive backyard boasts a covered porch, ideal for entertaining or simply soaking in the tranquillity of country living. The home also includes an oversized three-car garage and an additional 500 sq. ft. workshop, providing ample space for storage, hobbies, or projects. This home truly has it allspace, style, and serenity. Now offered at a new, irresistible price this is your chance to make it yours! (id:55499)
Psr
53 - 16 Hadati Road
Guelph (Grange Road), Ontario
4 Reasons why you should call this place home! (1) A rare find! 4 bedrooms on the upper level, with space for a 5th in the basement. Main floor offers a powder rm for guests, in addition to the 4pc bath upstairs. (2) Affordable! LOW maintenance fees include water & grass cutting. (3) Space! Over 1400 total square feet of living space with numerous upgrades - fully renovated kitchen, roof (2020), driveway resealed (2025), etc. (4) Outdoor Living! In the rear, enjoy a private backyard w/ deck; Out front, the attached garage adds a convenience factor; and as an added bonus your littles can enjoy the Victoria Gardens community park, just a few steps from your front door! Accepting Offers Anytime! (id:55499)
Ipro Realty Ltd.
108 Nelson Street E
Norfolk (Port Dover), Ontario
Attention First-Time Homebuyers, Small Families, And Savvy Investors Discover This Fully Renovated 3-Bedroom Gem Nestled In The Heart Of Port Dover, Where Coastal Charm Meets Everyday Convenience! Perfectly Situated Within Walking Distance To Downtown Shops And Restaurants, The Sandy Shores Of The Beach, Scenic Silver Lake Park, Nature Trails, And Local Schools, This Thoughtfully Updated Home Offers The Lifestyle You've Been Searching For. Step Inside To A Spacious, Sun-Filled Living Room Ideal For Both Relaxation And Entertaining, And A Large Eat-In Kitchen Featuring Brand-New Stainless Steel Appliances ('24) And Abundant Counter Space For All Your Culinary Creations. Upstairs, You'll Find Three Comfortable Bedrooms Alongside A Beautifully Refreshed 4-Piece Bath Complete With Quartz Counters And A Brand-New Bath Fitter Tub And Shower Surround. Nearly Every Inch Of This Home Has Been Enhanced For Modern Living With Stylish New Light Fixtures Inside And Out, Sleek New Baseboards, New Flooring And Carpeting Throughout, Updated Ductwork, Upgraded Insulation, And Striking New Siding, Soffits, Fascia, Eavestroughs, And Guards. Enjoy Peace Of Mind With Newer Windows, A New A/C Unit, And Durable Shingles Installed In 2020. Outside, Escape To Your Fully Fenced Yard A Private Oasis Featuring A Newly Extended Deck, Lower Deck, And Lush Space For Outdoor Entertaining, To Complete Your Backyard Retreat. The Driveway Is A Mutual Drive, But Each Property Owner Has Their Own Designated Side For Parking; Historically, There Have Been No Parking Issues. The Garage Is Also Shared; However, It Is Divided By A Wall Inside. All Appliances Are Included For A Smooth, Stress-Free Move. With The Majority Of Upgrades Completed In 2023, Plus The Added Touch Of A Colourful New Govee Light On The Front Porch, This Turnkey Property Invites You To Settle In And Experience All That Port Dover's Vibrant Lakeside Community Has To Offer! (id:55499)
Royal LePage Signature Realty
902 - 246 Lester Street
Waterloo, Ontario
Sun-Filled Corner Unit in Prime University District Location! Welcome to Unit 902 a rare south-west facing corner unit with Floor-to-ceiling windows in all rooms offering abundant natural sunlight and stunning open views. This well-maintained 1+1 bedroom, 2-bathroom condo features a smart, open-concept layout with a versatile den that can easily be converted into a true second bedroom by adding a wall and door. Enjoy modern finishes throughout, including laminate flooring, quartz countertops, and a full set of stainless steel appliances in the contemporary kitchen. The spacious primary bedroom includes a private 3-piece ensuite, while the second full bathroom features a convenient corner shower. This unit also offers the added convenience of in-suite laundry, featuring a newer, high-end washer/dryer. The 9-foot ceilings and large windows amplify the light and space, making this condo feel airy and bright all day long. Building amenities include a study room with rooftop terrace, fitness centre, visitor parking, and a CCTV-monitored security system in common areas. Just steps from WLU and UW with easy access to restaurants, cafés, shopping, and public transit. The unit is owner-occupied and well-maintained, and one rare find parking spot is included. Perfect for students, professionals, or investors dont miss out on this sunny, spacious, and versatile unit in one of Waterloos most sought-after buildings! (id:55499)
Real One Realty Inc.
1294 Concession 1 Road S
Haldimand, Ontario
Stunning Custom-Built Home on 9.27 Acres. Welcome to this beautifully crafted 3-bedroom home, just under 2 years old, offering 1,848 sq ft of bright, open-concept living. Nestled on a quiet road and surrounded by peaceful farmland, this property offers both modern luxury and serene countryside living. Step into the spacious main living area, featuring vaulted ceilings and a seamless flow between the living room, dining room and kitchen. The gourmet kitchen is a chefs dream, showcasing quartz countertops and backsplash, a massive 10-foot island with seating for five, and an abundance of cabinetry and drawers. A walk-in pantry adds even more storage, while stainless steel appliances are included for your convenience. The primary bedroom offers a peaceful retreat with a walk-in closet, patio door access to the back deck, and a luxurious ensuite complete with a tiled shower, built-in bench, and rainfall showerhead. Two additional oversized bedrooms each feature double closets and share a stylish main bathroom with a freestanding tub, separate rainfall shower, and a modern vanity. Additional highlights include a main floor laundry/mudroom off the attached heated garage (approx. 21x22) the perfect place to store your outdoor gear or toys. (id:55499)
RE/MAX Escarpment Realty Inc.
117 Norwood Road
Hamilton (Westdale), Ontario
Incredible opportunity to own a charming bungalow in one of Hamiltons most walkable and sought-after neighbourhoods. This updated, double-brick home is just steps from Cootes Paradise Elementary, Westdale Secondary, and McMaster Universityideal for families who want the ease of walking their children from preschool through to university. Set in the heart of Westdale, the location offers unmatched convenience. You're within walking distance to the future Longwood LRT stop, grocery stores, restaurants, cafés, medical and dental offices, and major employers like McMaster Innovation Park and HHS Children's Hospital. The setting is truly special - this home backs directly onto Churchill Park, owned and maintained by the Royal Botanical Gardens. Enjoy peaceful park views from your living room and the privacy of having only one neighbour. Step out your back door into a network of beautiful trails, forests, and natural spaces, all just waiting to be explored. Inside, the home has been thoughtfully updated for comfort and ease. Original hardwood floors run throughout the main level, maintaining warmth and character. The renovated main bathroom (2011) features in-floor heating. The finished basement offers a separate entrance, additional bedroom and bathroom, storage, laundry, and durable luxury vinyl plank flooringperfect for guests, extended family, or rental potential. Practical upgrades include all plumbing and sewer line, backflow prevention, and an upgraded water service line. The basement is spray-foam insulated and the attic has blown-in insulation benefitting the homes energy efficiency throughout. The lower level is wired for 7.1 surround sound and HDMI to a media closet, and the home is fully wired for Ethernet. Bonus: architectural renderings for a second-storey addition or new build are included with the listing. A rare mix of nature, city convenience, and smart upgrades - this is Westdale living at its best. RSA. (id:55499)
RE/MAX Escarpment Realty Inc.


