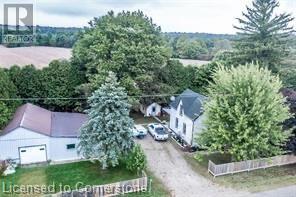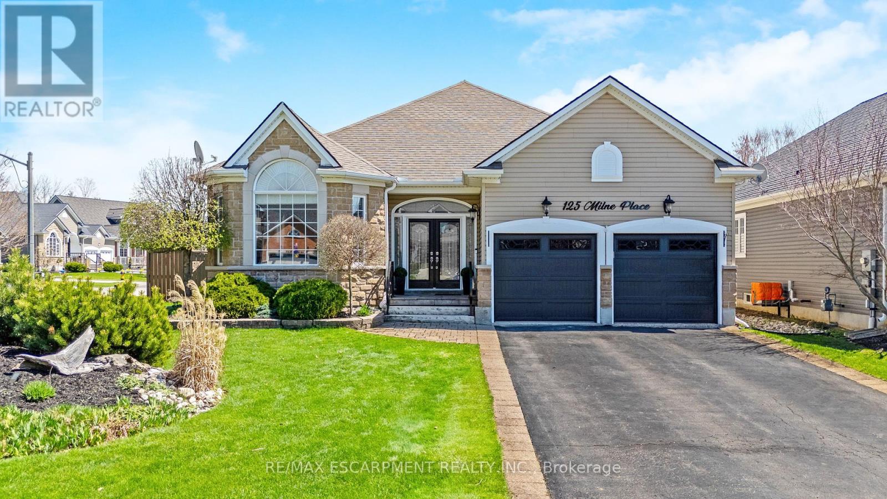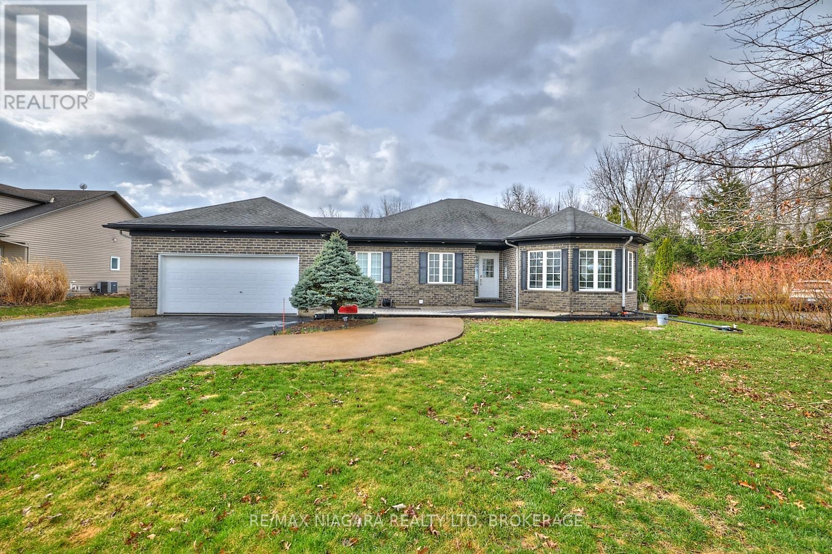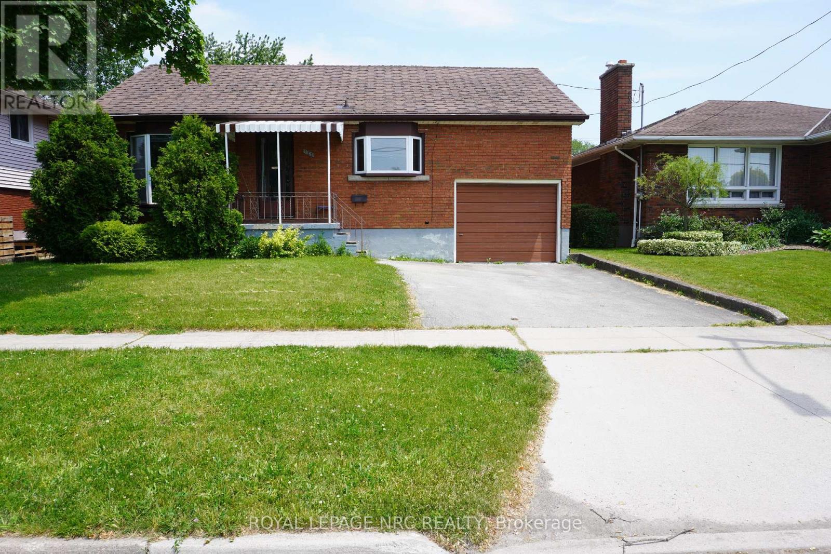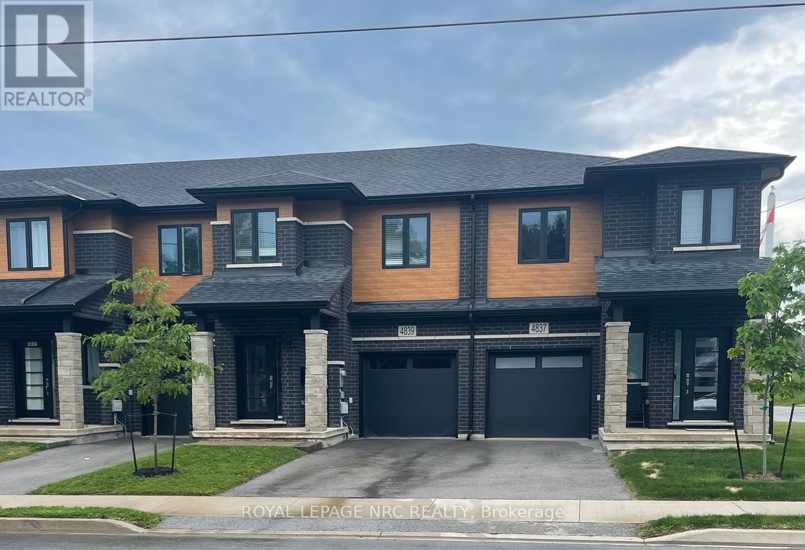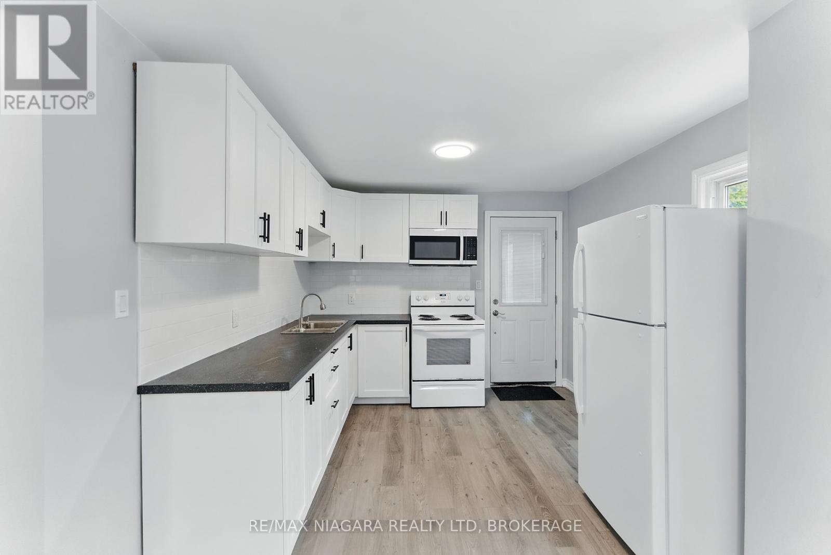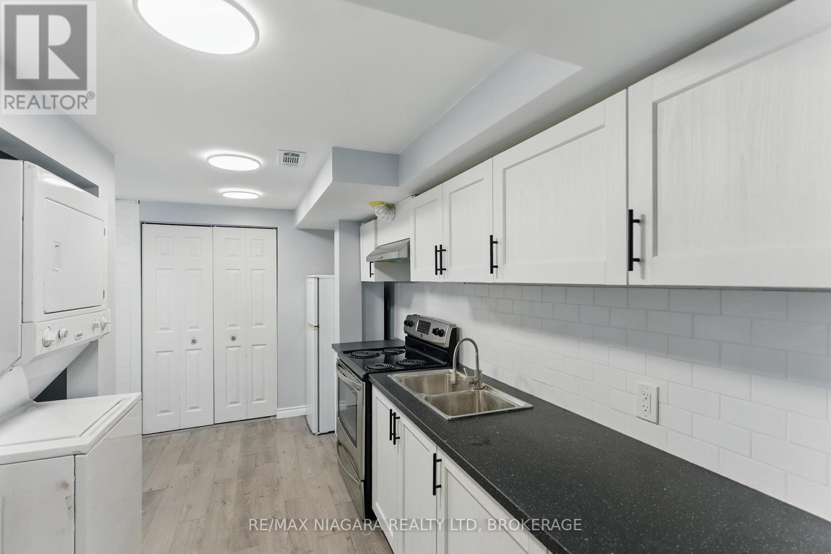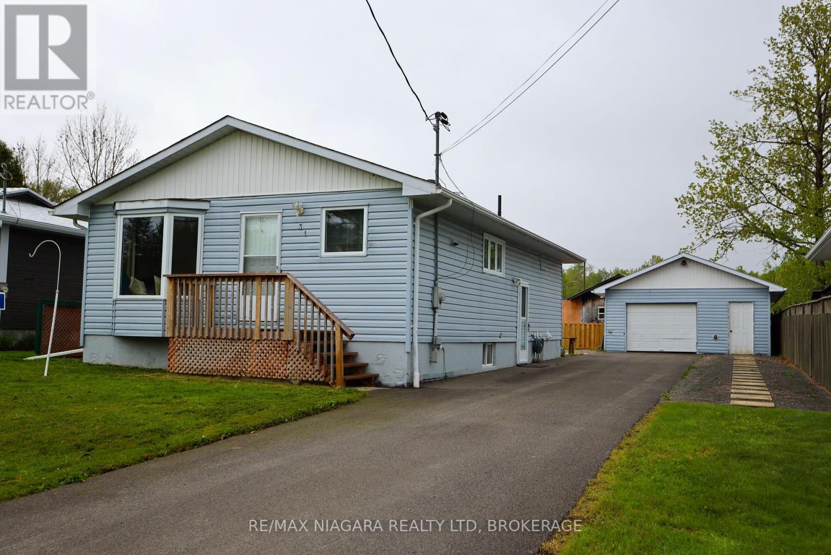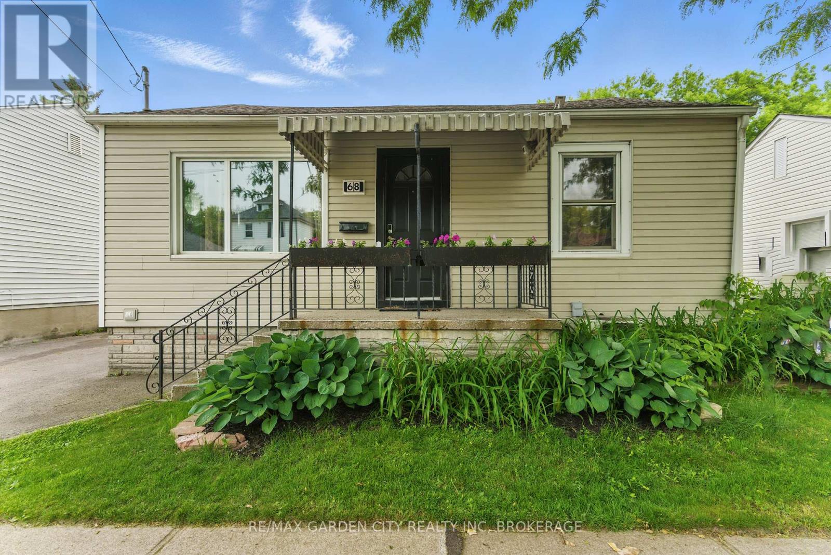3615 - 1000 Portage Parkway
Vaughan (Vaughan Corporate Centre), Ontario
Introducing Transit City 4, an exceptional residential tower situated in the heart of the vibrant Vaughan Metropolitan Centre. Offering direct access to the new subway station, this is an ideal location for commuters and professionals. Designed by the renowned architectural firm Diamond Schmitt, the building features a sleek, modern aesthetic. Each unit is equipped with spacious open-concept living areas, premium finishes, and high-end appliances. The tower is surrounded by the best shopping, dining, and entertainment options in Vaughan. Amenities, soon to be completed, will include a fitness haven with a full indoor running track, a large state-of-the-art cardio zone, yoga spaces, a half basketball court, a squash court, and more. The rooftop will offer a pool with a park view and luxurious cabanas. A stunning co-working space will be available for easy collaboration, and the lobby is elegantly furnished by Hermes. With 24-hour concierge service, this is a must-see. Book your tour today! (id:55499)
Homelife/romano Realty Ltd.
57902 Calton Line Line
Vienna, Ontario
Welcome to 57902 Calton Line, Vienna – a delightful country escape just minutes from the sandy shores of Port Burwell Beach, the serene Deer Creek Conservation Area, and everyday conveniences. This expansive home offers incredible flexibility, with the potential to convert a portion into an income-generating suite! Step inside and discover a spacious main floor, featuring a sun-drenched eat-in kitchen, a cozy family room, a separate living room, two generously sized bedrooms, a four-piece bath, and convenient laundry and storage areas. Upstairs, you’ll find three additional bedrooms, a bonus living space (or potential fourth bedroom), and a second four-piece bathroom—perfect for a growing family or multi-generational living. Beyond the home itself, the outdoor features truly shine! A massive 3-vehicle carport (21’x32’), a versatile workshop/garage (20’x32’), and an insulated shed/bunkie with hydro make this property ideal for hobbyists, entrepreneurs, or those in need of extra storage. The large yard, fully fenced and framed by mature trees, offers privacy, space to roam, and ample parking for all your guests. This property is packed with potential - whether you're looking for a sprawling family home, a rental opportunity, or the perfect countryside retreat, this one checks all the boxes. Recent updates include an upgraded water system (2023), 100AMP service with a separate 60 AMP panel for the shop. Furnace/AC approx. 8-9 years old, Doors and Windows approx 8-9 years old, Hot Water Tank and UV water treatment are both owned. (id:55499)
RE/MAX Erie Shores Realty Inc. Brokerage
125 Milne Place
Guelph/eramosa (Rockwood), Ontario
BUNGALOW, POOL, LANDSCAPED! 125 Milne Place is a beautifully maintained bungalow nestled on a quiet, tree-lined street in the heart of Rockwood. This home is perfect for those looking to simplify their lifestyle without sacrificing elegance or functionality. The spacious primary bedroom features a vaulted ceiling, a walk-out to the private back deck, and a luxurious 5-piece ensuite bath. A bright and airy second bedroom with a double closet offers flexibility for guests or a home office. The main living area boasts hardwood flooring and crown moulding throughout, with a sun-filled living and dining room perfect for hosting family gatherings or intimate dinners. The kitchen has granite countertops, a breakfast bar, a prep island, stainless steel appliances, and a gas cooktop, making meal preparation a joy. The kitchen opens to a stunning family room, featuring a vaulted ceiling, a gas fireplace, and expansive views of the backyard. Two sets of French doors lead from the family room to the back deck, creating a seamless indoor-outdoor flow and overlooking the beautifully landscaped yard. The main floor laundry room provides convenience with upper cabinets, a coat closet, broom closet, and direct access to the garage. The lower level expands your living space with a recreation area, an office nook, and a large flex space ideal for a home gym, hobby room, or games area. The basement also features a workshop, cold room, a dedicated wine cellar, and abundant storage. Step outside to your private backyard oasis, where an inground pool, a charming gazebo, and beautifully landscaped gardens create the perfect setting for outdoor relaxation and entertaining. Located just minutes from Rockwood Conservation Area, this home offers easy access to trails, parks, and local shops, while still being close to Guelph and major highways for added convenience. This is the perfect opportunity for those seeking a slower pace, and a lifestyle rich in comfort, community, and natural beauty. (id:55499)
RE/MAX Escarpment Realty Inc.
637 Carl Road
Welland (Cooks Mills), Ontario
Experience country living with city convenience on nearly 3 acres of beautifully landscaped property at 637 Carl Road. This spacious and thoughtfully updated bungalow offers *almost 3,000 sq. ft. of finished living space, including 3+2 bedrooms and 4 bathrooms. Featuring vaulted ceilings, skylights, new high-end appliances, a redesigned kitchen, and a luxurious primary suite with walk-out to a private firepit area, every detail has been crafted for comfort and style. The oversized drive-thru garage and expansive driveway offer parking for 20+ vehicles, while a screened-in porch, large deck, and concrete patio make outdoor living a breeze. Ideally located just minutes to the 406, QEW, Niagara Falls, and all major amenities including the future Niagara South Hospital. A rare and versatile opportunity awaits in this prime Niagara setting. (id:55499)
RE/MAX Niagara Realty Ltd
120 Golden Boulevard E
Welland (Lincoln/crowland), Ontario
Welcome to the ever so popular area of Welland East End. This all Brick Backsplit features 4 Bedrooms, 1 Bath, Attached 1 Car Garage with Inside Entry, Open Concept Eat-In Kitchen/Living Room and Dining Room or Sitting Room with sliding patio doors to a back covered deck. Your fully fenced in large back yard with 2 sheds is a great space for children or animals to play. The Lower Level features a good size Rec-Room, Workshop Room for the hobbyist, Laundry/Utility Room and a 4th Bedroom. The Large Attic space is great for additional storage or complete for extra play area for children. Updates Included: Some Windows & Appliances & Furnace/AC (2015). Close to all amenities, schools, Highway and more. Call for your viewing today this is a great opportunity to make this your new home! (id:55499)
Royal LePage NRC Realty
4839 Pettit Avenue
Niagara Falls (Morrison), Ontario
Former model home with plenty of upgrades throughout! Freehold 2 storey town home with modern contemporary exterior located at the Cannery District. A new master planned community connected to everything Niagara Falls has to offer and more. Enjoy a short walk to shopping, boutiques, restaurants or a scenic bike ride to Niagara-on-the-Lake, estate wineries, theatres, museums and attractions. Spacious and bright interior featuring 1600 sq. ft., 3 beds plus loft area, 2.5 baths, 9' ceilings on ground floor, man door from garage, hardwood flooring, satin nickel finish door levers, oak stairs and spindles and quality ceramic tile floors. Cambridge style 2-panel smooth doors with contemporary casing and baseboards. Upgraded cabinets, counter tops, pot lights, ensuite washroom, fridge, stove, built-in dishwasher, air conditioner, and 3 pc bath rough-in. **THIS HOME QUALIFIES FOR THE NEW GST REBATE $30,000.00 FOR FIRST TIME HOMEBUYERS**. Please call for more details. (id:55499)
Royal LePage NRC Realty
Main - 290 Scholfield Avenue S
Welland (Lincoln/crowland), Ontario
Welcome to this inviting main floor unit located in a peaceful residential neighborhood of Welland. This NEWLY RENOVATED two-bedroom, one-bathroom apartment offers comfortable living with modern conveniences. Situated in a friendly community, this property is close to local schools, parks, shopping centers, and public transportation, making daily errands and commutes straightforward. Don't miss the opportunity to make this charming main floor unit your new home. (id:55499)
RE/MAX Niagara Realty Ltd
Lower - 290 Scholfield Avenue S
Welland (Lincoln/crowland), Ontario
Discover comfort and convenience in this inviting lower-level unit located in a tranquil residential neighborhood of Welland. This NEWLY RENOVATED two-bedroom, one-bathroom apartment offers a cozy living space with modern amenities. Situated in a friendly community, this property is close to local schools, parks, shopping centers, and public transportation, making daily errands and commutes straightforward. (id:55499)
RE/MAX Niagara Realty Ltd
Upper - 290 Scholfield Avenue S
Welland (Lincoln/crowland), Ontario
Welcome to this bright and spacious upper-level unit located in a serene residential neighborhood of Welland. This NEWLY RENOVATED two-bedroom, one-bathroom apartment offers comfortable living with modern conveniences. This property is close to local schools, parks, shopping centers, and public transportation, making daily errands and commutes straightforward. Don't miss the opportunity to make this charming upper unit your new home. (id:55499)
RE/MAX Niagara Realty Ltd
31 Spruce Drive
Temagami, Ontario
Step into a home that welcomes you with warmth, ease, and comfort at every turn. Whether you're downsizing, retiring, or simply looking for a serene lifestyle surrounded by nature, this beautifully updated bungalow offers the perfect blend of style, space, and accessibility. From the moment you enter, you'll feel the inviting charm of an open-concept main floor, where the living, kitchen, and dining areas flow together seamlessly under soft natural light. A bay window frames the treed views, and warm laminate flooring adds a cozy touch. With two generously sized bedrooms upstairs and a third on the fully finished lower level, there's room for everyone or everything you love. Designed with care, this home features a built-in wheelchair lift, allowing effortless access to the main floor. Wide entryways and a wheelchair-accessible main bath provide peace of mind without sacrificing comfort or style. Downstairs, enjoy a spacious family room with a gas stove, a large utility space, and a second bathroom featuring a private hot tub your own quiet escape after a day of adventure. Outside, enjoy your 52-foot-wide lot surrounded by trees, a detached 1.5-car garage, and a long tandem driveway with space for guests. You're just minutes from community amenities, schools, and lake access, with endless opportunities for fishing, hiking, snowmobiling, and more. The local community is as warm as the home itself friendly neighbors, a vibrant rec center, and the freedom to explore. This isn't just a home its a fresh start. A space built for ease, enjoyment, and living fully at your own pace. Schedule your private tour today and discover the next chapter of your life in Northern Ontario comfort. (id:55499)
RE/MAX Niagara Realty Ltd
68 Carlton Street
St. Catharines (Downtown), Ontario
Welcome to 68 Carlton Street, a beautifully renovated (2021) bungalow offering modern finishes and built-in income potential! The main floor features an inviting open-concept living room with a sleek electric fireplace, perfect for cozy evenings. The stylish kitchen is equipped with quartz countertops, stainless steel appliances, and ample storage, with patio doors leading to a large covered deck ideal for outdoor entertaining and BBQs. The main floor bathroom boasts a spacious rain shower for a spa-like feel, while pot lights throughout add a bright and modern touch. Downstairs, the fully finished basement offers a spacious bedroom, kitchenette, and full bathroom. Currently rented for $1,275/month, the tenant is happy to stay, providing a steady stream of passive income to help offset your mortgage. Additionally, the main floor could also be rented, creating a fantastic opportunity for positive cash flow perfect for first-time buyers or investors looking to maximize returns! Outside, you'll find a large detached garage for extra storage and a private driveway with parking for four vehicles. Located in a prime St. Catharines neighborhood, this home is close to shopping, schools, highways, and all essential amenities. Live in one unit while renting the other, or rent both for a great investment opportunity! (id:55499)
RE/MAX Garden City Realty Inc
514 King Street
Niagara-On-The-Lake (Town), Ontario
Looking for something truly special? Welcome to 514 King Street, a rare opportunity in the heart of Old Town Niagara-on-the-Lake, one of Canadas most desirable communities. Perfectly located just far enough from the bustle, yet within walking distance to Lake Ontario, boutique shops, renowned restaurants, spas, breweries, and historic landmarks. Set on a fully fenced, treed lot backing onto the Heritage Trail, the property offers the feel of a private retreat, surrounded by lush perennial gardens. Inside, a bright eat-in kitchen with walkout, hardwood floors throughout, a main floor office, and four spacious bedrooms upstairs, including a primary with ensuite and walk-in closet. What sets this home apart is the main floor suite with its own kitchenette, ideal for multi-generational living, a guest retreat, or income potential. Alternatively, the space could be converted into a main-floor primary bedroom or even a double-car garage. Old Town offers more than a location; it's a lifestyle. Vineyard-lined landscapes, walkable streets, lakeside luxury, and small town charm. Homes like this are rare; schedule your private showing today before its gone! (id:55499)
RE/MAX Niagara Realty Ltd


