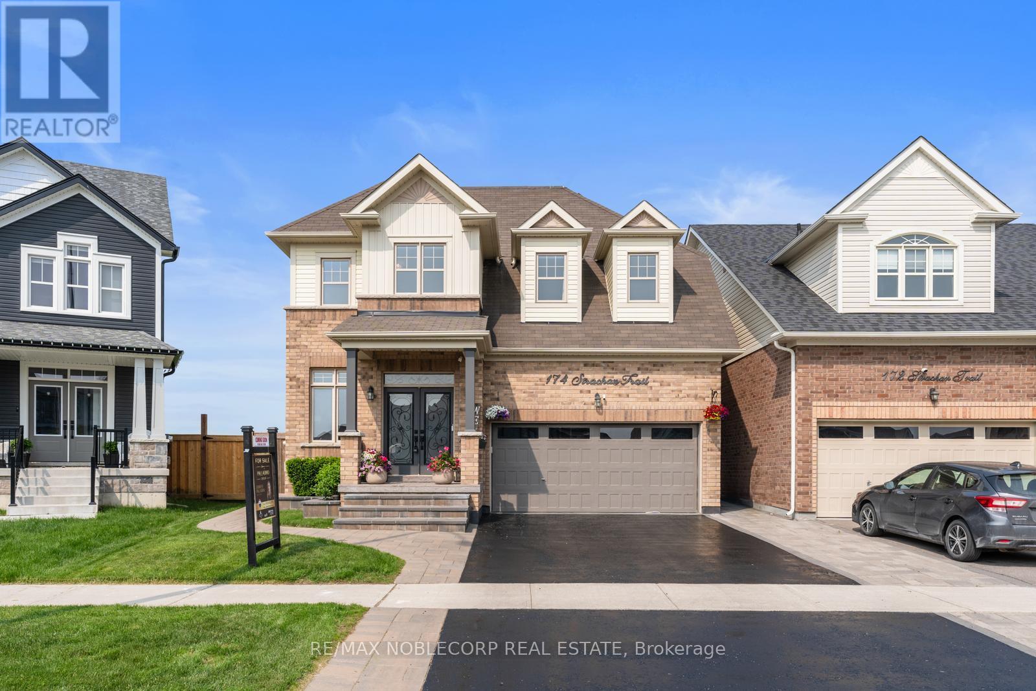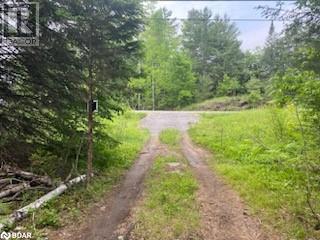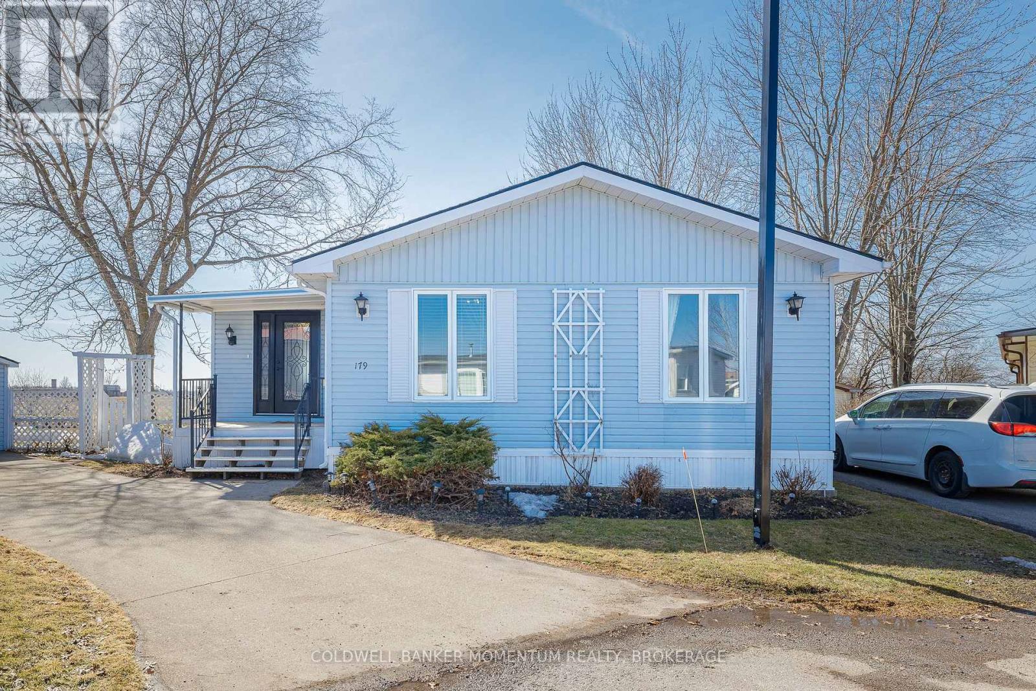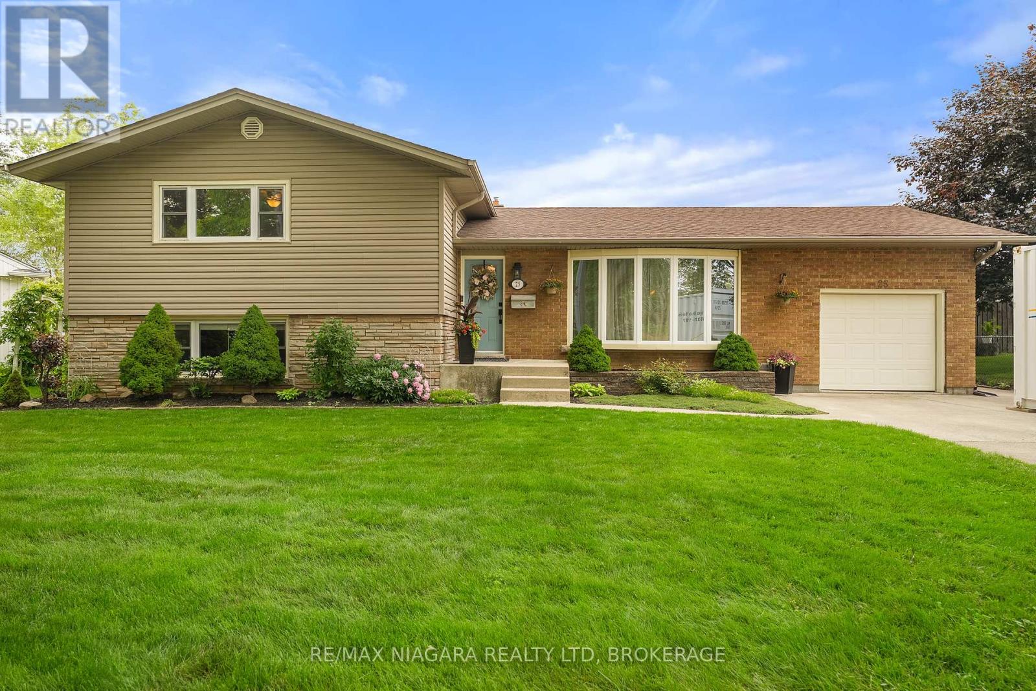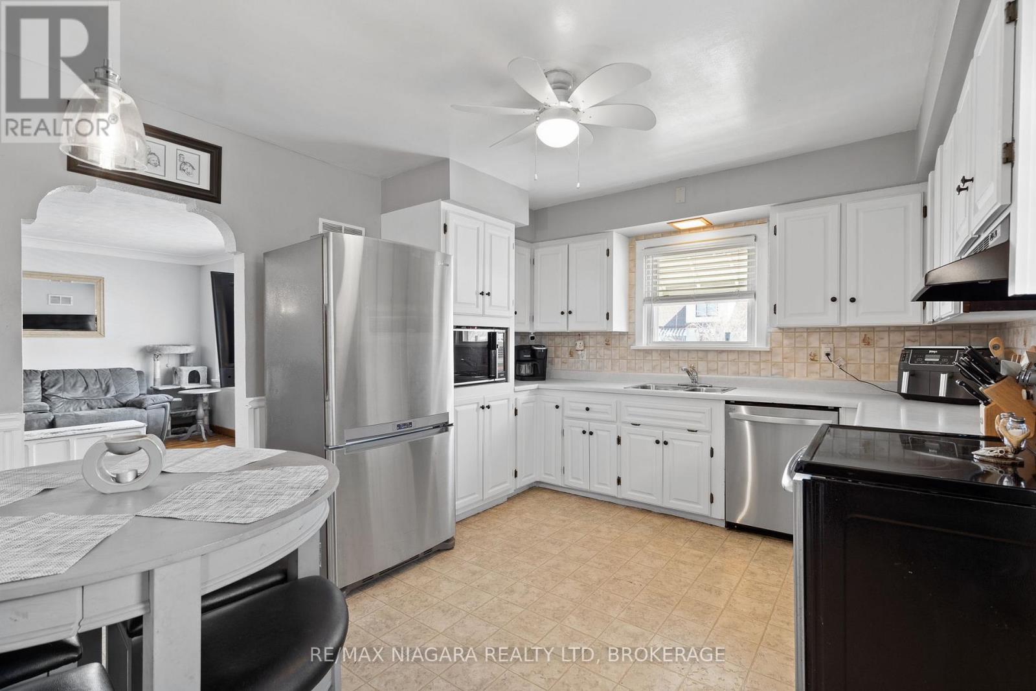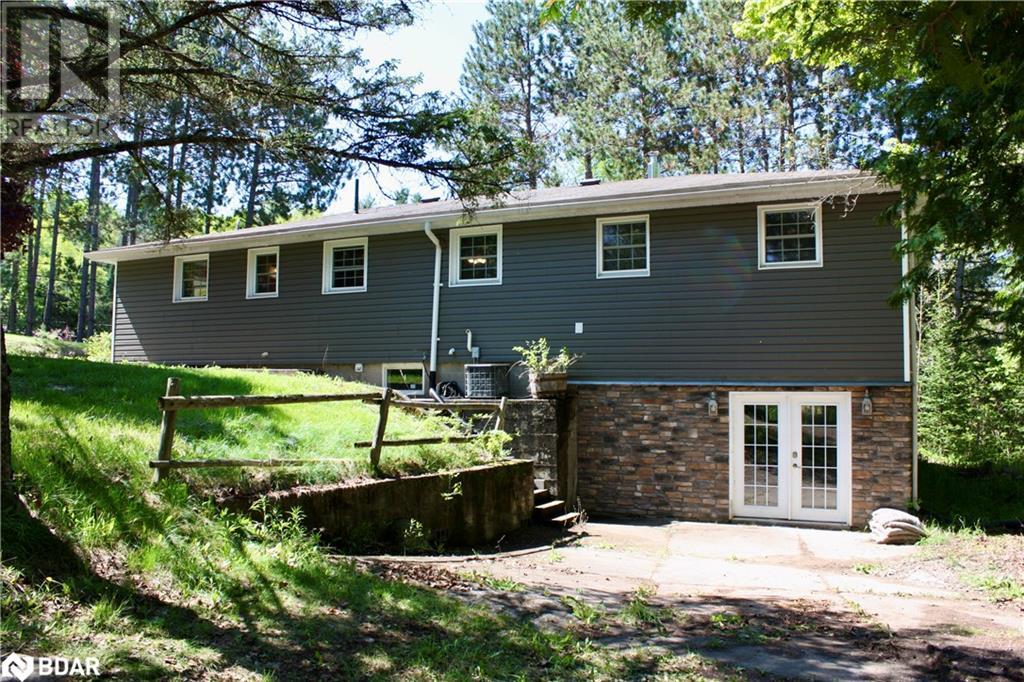61 Riverwalk Place
Midland, Ontario
Luxurious Modern Living: A Home with High-End Finishes and Backyard Oasis In today's fast-paced world, a home that combines modern design with high-end finishes and exceptional outdoor amenities is a true sanctuary. This 6-bedroom, 4-bathroom residence offers the perfect balance of comfort, style, and functionality. Nestled in a quiet neighborhood, this home is a true masterpiece, offering not only a spacious and elegant interior but also an exquisite backyard oasis, with an inground heated pool, a hot tub, and outdoor kitchen. One of the unique features of this home is the fully finished basement with rental potential, successful Air bnb,or space for extended family, this property is the epitome of luxury and convenience. Don't miss the opportunity to make this exceptional home your own, where comfort, style, and convenience come together in perfect harmony. (id:55499)
Keller Williams Experience Realty Brokerage
174 Strachan Trail
New Tecumseth (Beeton), Ontario
Get ready to fall in love with this completely upgraded 2650 sq ft home sitting on a pie-shaped lot & backing onto the tranquil Beeton Creek. From the moment you walk up to this home, you'll be taken back at the craftsmanship and pride of ownership. The custom landscaping wraps around the home, taking you to the private backyard oasis, where the sounds of the saltwater pool &waterfalls take you to a place of serenity. The custom-designed backyard cabana offers a place to change with a washroom so you don't have to walk inside with those wet bathing suits. This is luxury at its finest! Take a step inside the double glass doors to the entrance, where the custom wainscotting, oversized tiles greet you. As you walk through, you'll notice a private office, family room, dining room with an abundance of natural light, and pot lights throughout. The kitchen has been redesigned to include a larger island w/ a second prepping sink, bar fridge & pantry wall, undermount lighting, crown moulding, and custom backsplash. The custom mudroom with access to the garage is a showstopper. The mudroom includes Granite counters over the stainless steel Whirlpool Washer & Dryer, custom cabinetry, under mount sink, and a built-in bench w/ hooks. There are wood floors throughout, oak stairs with a new runner and oak spindles. The second floor boasts four generously sized bedrooms and bathrooms attached to everyone. The primary bedroom has a walk-in closet w/ custom organizer, the primary ensuite is newly renovated with a double sink, huge shower, and a tub. Not to mention the view from the primary room is picturesque with no backyard neighbours. Two bedrooms share the jack and jill bathroom, as the fourth bedroom has its own ensuite with walk-in closet. The basement feels like its own private retreat/ a living/games area, full gym w/ commercial floor mats, cold cellar with custom woodshelves, another washer and dryer and a full bathroom w/stand up shower. Family friendly and Move in ready! (id:55499)
RE/MAX Noblecorp Real Estate
Lot 30 Highway 62
Madoc, Ontario
Welcome to Lot 30 off Highway 62! This 5.1 Acre Lot has two parcels one off of Highway 62 and the other crosses over the Heritage trail and abuts the Moira River. Wildlife surrounds this peaceful setting with over 500 feet on the river. This is a perfect building lot with access to the Moira River and the Heritage Trail. Lots of great fun to be had here and a great building lot as well. A trail off Highway 62 just north of the bridge accesses the trail as well as the property. Driveway entrance installed. Lot has been Partially cleared. Come check this Property out!!! (id:55499)
Royal Heritage Realty Ltd.
239 Browning Trail
Barrie, Ontario
This beautifully updated two-storey home has been exceptionally well maintained and is move-in ready! From the moment you step into the spacious foyer, you'll appreciate the attention to detail throughout. The bright kitchen combines style and function with ample space, while the dining and living areas offer a warm, open setting for relaxing or entertaining. The main bathroom has been beautifully renovated and features a soaker tub and a separate glass-enclosed shower & and the fully finished basement features an updated 3-piece bathroom and new flooring, providing additional living space for the whole family. The pie-shaped, fully fenced backyard offers a spacious area for children and pets to play, while mature trees and well-planned landscaping enhance privacy. A garden shed provides convenient extra storage, and the expansive 500 sq ft patio is perfect for relaxing or entertaining. Recent updates include: New kitchen & vinyl flooring (2023), New carpet (2021), New shingles & skylight (2020) and a brand-new fence added in 2025. Conveniently located close to parks, schools, public transit, shopping, and all amenities!! This spotless home truly shows 10+. Just move in!! (id:55499)
Royal LePage First Contact Realty Brokerage
1563 Thompson Road
Fort Erie (Bowen), Ontario
LOOKING TO WORK FROM HOME? Check out this package deal! For sale is this 3 bed, 1 bath house with 1600 sq ft of living space, an 1800 sq ft shop / office space, along with the well known "The Glass Company" and "Kiwi Picture Framing" businesses, which have served Fort Erie and Niagara Region faithfully for many many years. Many materials and chattels included in the purchase of the businesses. Both have a great client base. This property is well located close to the QEW, minutes from the Border, and a short drive to all of Fort Erie's amenities. Positioned on a beautiful park-like property, there is enough space to live and work comfortably! (id:55499)
Coldwell Banker Advantage Real Estate Inc
135 Forest Ridge Court
Welland (West Welland), Ontario
Tucked away on a quiet cul-de-sac in one of Welland's most desirable neighbourhoods, this custom 2 storey home built by Karisma Homes offers over 4,200 square feet of total living space, combining comfort, style and functionality all just minutes from schools, parks and shopping. Step inside to soaring 25-foot ceilings, with beautiful hardwood floors and a bright, open-concept main floor. The kitchen is built to impress with granite counters, a butlers pantry and easy access to the tiered Trex patio through sliding glass doors perfect for entertaining or relaxing outdoors. With 6 total bedrooms and 4 bathrooms, theres plenty of space for a growing family or guests. The large primary suite features a walk-in closet and private 5 piece ensuite. Downstairs, the fully finished basement includes a home gym, kitchenette, and convenient walk-up access ideal for in-laws or extended stays. Outside, enjoy a fully fenced backyard, a double-car attached garage and a double-wide stamped concrete driveway for extra parking. This home checks all the boxes for comfort, function and location. Don't miss your chance to make it yours! (id:55499)
Coldwell Banker Advantage Real Estate Inc
717 Riverside Drive
Welland (Broadway), Ontario
Nestled across from the Welland River on just over 2 acres of lush green land is this charming 3+2 bedroom bungalow. Ideal for those who want to be surrounded by more nature, this property boasts a private pond, detached double garage, storage shed, and spacious back deck with hot tub and no rear neighbours. There is an abundance of parking with an attached double garage and long private drive, you're able to accommodate 10+ vehicles and have storage for all your outdoor tools and equipment. You can access the inside from the front, 2 sets of sliding doors at the back, direct entry from the garage and a separate entrance to the basement. On the main level, you have a sizeable living room at the front, formal dining room, generously sized kitchen that looks out to the backyard, 3 bedrooms and main floor laundry. The primary bedroom even has a walk-in closest and 3 piece ensuite bath! Downstairs you can relax in your bonus sitting room or expansive recreation area. The basement also features 2 well appointed bedrooms, full bathroom and tons of storage! (id:55499)
Revel Realty Inc.
179 - 3033 Townline Road
Fort Erie (Black Creek), Ontario
Are you looking to retire and have your own Zen Garden with privacy? Welcome to Unit 179 in the Retirement Community of Black Creek. This is a Land Leased Community. This Unit is Unique with a foyer to receive guests, a powder room, leading to 2 bedrooms, a main bathroom, then to an open concept Kitchen, Living room with gas fireplace and Dining room. The 4 Season Sunroom with electric fireplace and loads of windows offers your entrance to your deck with BBQ, Umbrella and steps down to your private Patio. This home is drywalled. A rare feature for a NorthLander. It has a new back deck, front porch, roof 2024 and so much more! Black Creek offers loads of activities in the Club House. Shuffleboard, Darts, Billiards and Pool, Hot Tub, Saunas, Tennis Courts and inside and outside Swimming Pools and a Sense of Belonging. If you are looking to and retire in style this is your new home! (id:55499)
Coldwell Banker Momentum Realty
25 Oakmount Drive
St. Catharines (Glendale/glenridge), Ontario
Welcome to this stunning updated side-split home nestled in the desirable Glendale neighbourhood. This well-appointed residence offers the perfect blend of comfort, functionality, and modern living across four thoughtfully designed levels. The main floor welcomes you with a bright and airy living room featuring gleaming hardwood floors throughout and impressive bay windows that flood the space with natural light. The heart of the home is the spacious eat-in kitchen, boasting ample cabinet storage, generous counter space and stainless steel appliances for all your culinary needs. Convenient sliding doors provide seamless access to the backyard and deck area, perfect for indoor-outdoor entertaining. The upper level houses three well-proportioned bedrooms and a beautifully renovated 4-piece bathroom. The primary suite is a true retreat, featuring a spacious walk-in closet that provides exceptional storage and organization options. The lower level presents incredible versatility with a large dedicated family room, updated 3-piece bathroom, and practical laundry room. With its separate entrance, this level offers excellent potential for those considering a secondary dwelling unit or in-law suite. Additional storage needs are met with the unfinished basement, providing ample space for seasonal items and household necessities. The generous backyard is an entertainer's dream, featuring a substantial deck with plenty of room for both patio dining and a comfortable conversation area. A handy storage shed completes the outdoor package. This beautiful move-in ready home has been well maintained and updated with care, and features a brand new furnace, hot water tank, and sump pump (2025). This exceptional property combines modern updates with practical living spaces, making it an ideal choice for families seeking comfort and convenience in one of the area's most coveted neighbourhoods. (id:55499)
RE/MAX Niagara Realty Ltd
52 - 3033 Townline Road
Fort Erie (Black Creek), Ontario
Welcome to Unit 52 Robin Rd in the Retirement Community of Black Creek in Stevensville. This Bungalow is located in the Land Leased Community. This Unit is 1319 sq ft and has lots of room to retire in. 2 bed, 1 large 5 pc bathroom, a formal living room off the eat in kitchen. Large family room that has slider doors to the heated(gas fireplace) sunroom/covered porch and access to the laundry room. The back deck is newer and leads to a spacious side yard for entertaining or your fur baby, with shed, pergola and more! Live in one of the most popular retirement communities in Niagara. With indoor and outdoor pools, indoor and out door shuffleboard. Darts. Billiard and pool room. Saunas and hot tub and so many activities to join in on. Welcome to your retirement. This home is priced to go! (id:55499)
Coldwell Banker Momentum Realty
201 Knoll Street
Port Colborne (Main Street), Ontario
Charming 3-Bedroom Home on a Corner Lot Perfect for Families! Welcome to this beautifully maintained 3-bedroom, 3-bathroom home, nestled on a spacious corner lot in a family-friendly neighbourhood. With thoughtful updates and plenty of space inside and out, this home is ready for you to move in and make it your own! The main level features a bright and airy living room with a large picture window that floods the space with natural light, a well-appointed kitchen with ample cabinetry for all your storage needs, and a newly renovated full bathroom complete with a luxurious soaker tub. Two generously sized bedrooms complete the main floor layout. Upstairs, you'll find a private primary suite offering a spacious bedroom, two walk-in closets, and a convenient 2-piece ensuite your perfect retreat at the end of the day. The fully finished basement offers even more living space with a cozy family room, an additional 2-piece bathroom, and tons of storage options for growing families or hobbyists. Step outside to enjoy a fully fenced backyard with plenty of room for kids and pets to play. The detached garage and workshop offer great potential for projects or additional storage. Located within walking distance to both Oakwood and St. John Bosco Schools, this home is ideal for young families looking for comfort, convenience, and room to grow. Don't miss your chance to own this fantastic home! (id:55499)
RE/MAX Niagara Realty Ltd
22 Robert Drive
Faraday, Ontario
Welcome to this bright, spacious 3+1 bedroom home. The home is modern, updated and awaiting a family or couple to begin their next chapter. The kitchen is sleek and designed for function and ease. The dining area is perfect for large family functions or friends over for dinner. As you move through this flowing home you will find a large master bedroom, 2 well sized bedrooms and a family friendly main bath. In the lower level there is an additional bedroom and 3 pc bath. An oversized family room is perfect for those cozy family night gatherings. A converted garage provides a recreation room with plenty of space to hang out, yep the pool table is included! With nearly 2 acres of land there is plenty of room for the family to play, grow gardens, or house your toys. There is a trail system just minutes from your front door. Conveniently located off Hwy 62S you can be in Bancroft in minutes or Belleville/Hwy 401 in as little as an hour. (id:55499)
Royal Heritage Realty Ltd.


