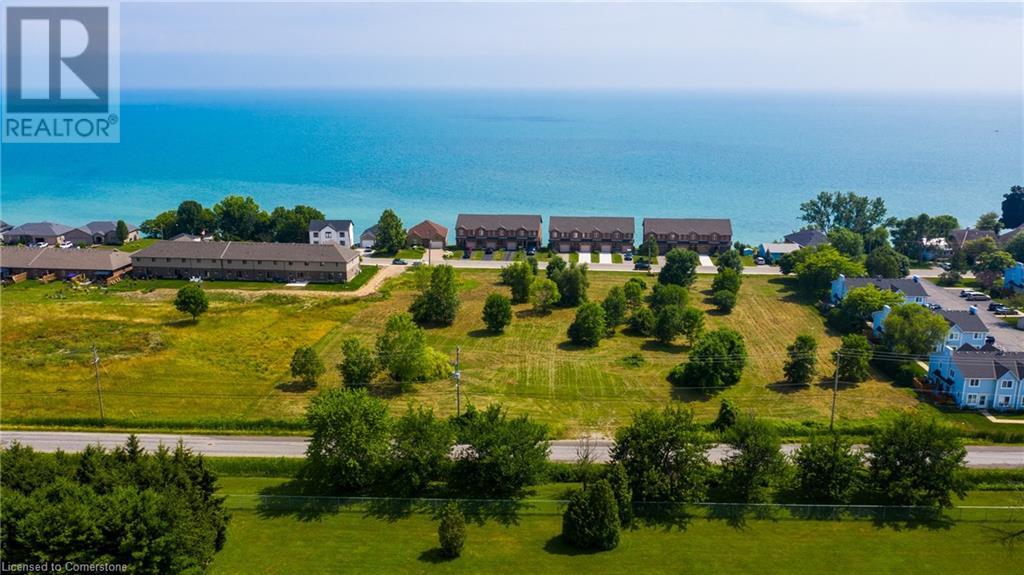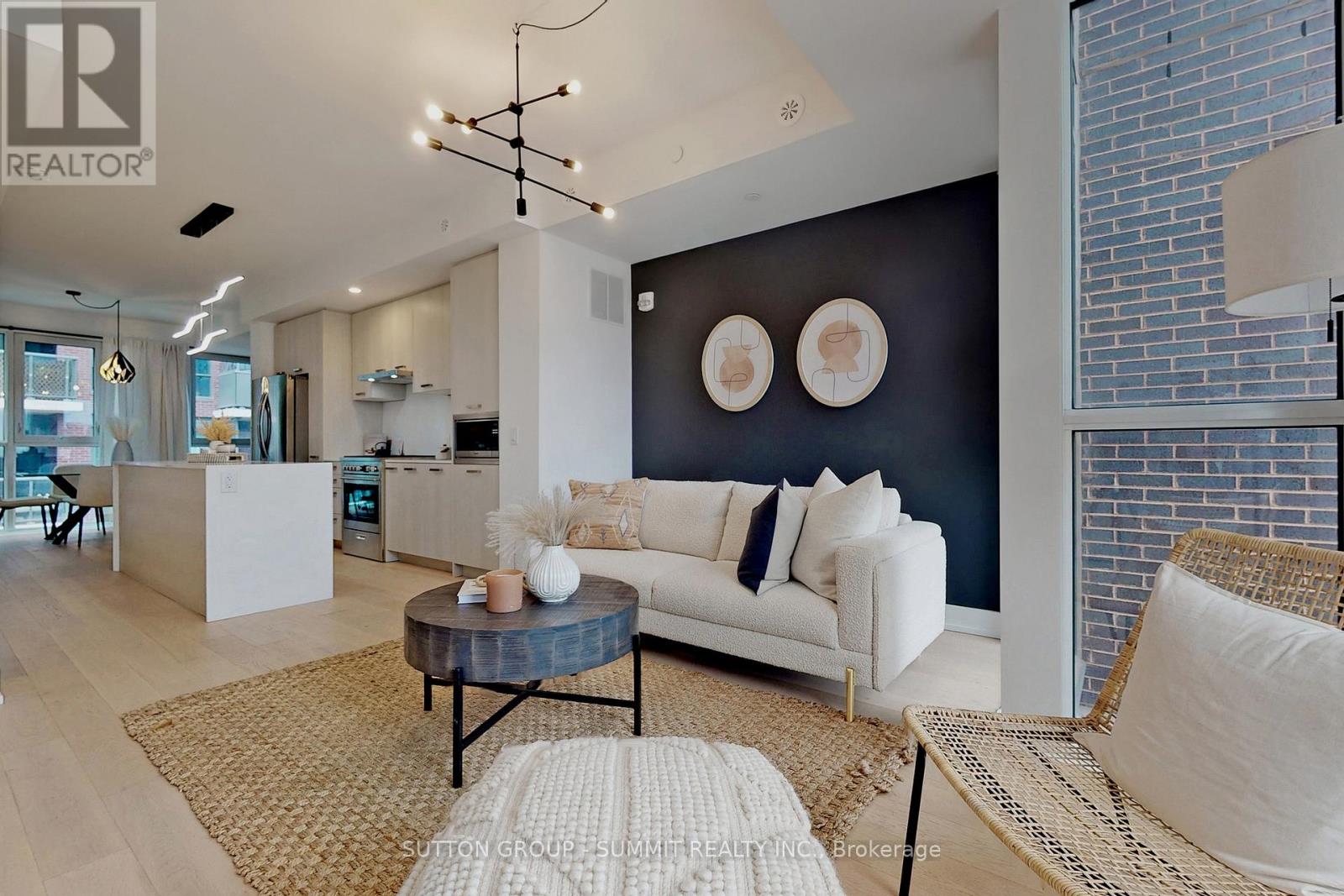171 Edward Jeffreys Avenue
Markham (Wismer), Ontario
Welcome Home! South facing detached house with fully sunshine. Finished basement, about 4000 sqft living space, Main floor- Big windows with California Shutter, well maintained backyard, $250K+ spent to fully renovated with many upgrades: new floor in main and 2nd flr, designer inspired bathrooms, huge laundry room, ample storage, fresh paint throughout, high end light fixtures, brand new kitchen appliances, brand new washer and dryer, new heat pump (2024), fully owned hot water tank, central vacuum, smart thermostat etc. GTA top school zone: Bur Oak Secondary School was ranked 2nd in Markham and 11th in Ontario in 2024, this home is just minutes from scenic parks, major supermarkets, the GO Train station, TTC/YRT transit, banks, plazas, daycares, community centres, Close to all HWYs. This is a rare opportunity to own a sun-filled, luxury residence in one of Markham's most desirable communities! Please visit and check it out yourself. (id:55499)
Right At Home Realty
38 New Lakeshore Road
Port Dover, Ontario
Rare Development Opportunity in Port Dover! This amazing 2.84 Acre lot zoning allows for the construction of up to 29 units. This sought after location is within the Town boundaries and borders both New Lakeshore Road and Brown Street and is close to the lake and marina and golf course with a short walk to the beach and downtown. Port Dover is booming! Don't miss out! Call Today! (id:55499)
RE/MAX Erie Shores Realty Inc. Brokerage
148 May Avenue
Richmond Hill (North Richvale), Ontario
Experience luxury living in this beautifully redesigned, high-end bungalow that effortlessly combines modern style and convenience, offering a brand-new feel. This house located in the family-friendly North Richvale neighborhood, this home boasts numerous upgrades backed by an engineering stamp and Richmond Hill city permits, ensuring quality and value. Fully open-concept main floor features 10" ceilings, new engineered hardwood with a new subfloor, and an electric fireplace which creating a warm, inviting atmosphere. At the heart of the home is the chef-inspired eat-in kitchen, equipped with premium built-in Fisher & Paykel appliances and a sleek matte granite countertop. Primary Bedroom with built in Organizer. The backyard offers 2,400 sqft of landscape lighting with a control unit, ideal for evening BBQs. Every detail has been professionally redesigned, including new doors and windows, a new central vacuum system, updated HVAC, a new roof, new stone exterior, an electric car charger in the garage, and many more! The lower level 2-bedroom apartment with a kitchen, full bath, and a separate entrance perfect for guests or potential rental income. Please find attached other property information for the list of upgrades completed in the house.Permit documents, architectural plans, and Electrical Safety Authority (ESA) certification are available upon request. Need 24 Hours for showing. (id:55499)
RE/MAX Hallmark Realty Ltd.
Bsmt - 1731 Arborwood Drive
Oshawa (Taunton), Ontario
Prime, L-O-C-A-T-I-O-N in North Oshawa, 2 Bedroom + 1 Bath Basement Unit is About 1000 Sq. Ft. Featuring Open Concept with New Stainless Steel Appliances, Central Island & Combined with Living Room. Plenty of Natural Sunlight! Modern Large Bathroom. Shared On-Site Laundry for Convenience. Short Walk to Dalpark Home Center. Direct Access to Public School, Park, Bank, Walmart and Cineplex. Enjoy Quiet Living. Near Durham College & Ontario Tech University. Great for Families with Kids. Easy Access from the Front. Students Also Are Welcome. (id:55499)
Century 21 Parkland Ltd.
11 Jeanette Street
Toronto (Cliffcrest), Ontario
Fantastic Opportunity in Cliffcrest Neighbourhood! Calling All Home Buyers & Investors! Amazing Rectangular, Pool Size, East Facing, 50' x 144.64' Lot! This Bungalow Features 3+2 Bedroom, 2 Bathroom, 2 Kitchens, Living Room with Bay Window & Gas Fireplace, Dining Room with Walkout to Large Deck, Spacious Kitchen and a Finished Basement with a Separate Entrance To An In-Law Suite with a Living Room, Kitchen, 2 Bedrooms and a 3 Piece Bathroom. Close to Public Transit, Go Train, Schools, Parks, Shopping, Places of Worship, Lake & The Bluffs Park & Beach. Walking Distance to Jeanette Park & R.H. King High School. (id:55499)
RE/MAX Professionals Inc.
253 Olive Avenue
Oshawa (Central), Ontario
Welcome to a lovely opportunity in a growing neighbourhood! This inviting 2+1 bedroom bungalow is ideal for first-time buyers, renovators, or investors. The open-concept living and dining area is filled with natural light and extends into a sunroom with a skylight. Perfect as a home office, creative corner, or cozy lounge. Walk out to a spacious backyard with a deck, great for entertaining or relaxing outdoors. The kitchen features stainless steel appliances and a breakfast bar, combining function and style. Freshly painted throughout, the home is move-in ready with room to make it your own. A separate side entrance leads to a finished basement with newer flooring (2024), an additional bedroom, powder room, and a comfortable living space, ideal for in-laws or guests. A rare detached 2-car garage (rebuilt in 2023) provides ample space for a workshop or storage, with laneway suite potential (subject to city approval), plus parking for up to 4 more vehicles. Just steps from transit, parks, an approved public art and placemaking hub, and minutes to Costco, the 401, schools, shopping, and the upcoming Ritson Road GO Station. A warm and welcoming home with endless potential! (id:55499)
Royal LePage Terrequity Realty
2512 - 2545 Simcoe Street N
Oshawa (Windfields), Ontario
Brand new 1 bed + den, 2 bath condo in luxurious UC Tower 2 by Tribute Homes. Never lived in!Features a spacious den perfect for a home office, 2 full washrooms and covered parking. Enjoy over 27,000 sq. ft. of top-tier amenities, including a gym, yoga studio, party room, guest suites, outdoor kitchen, BBQ patio, and meditation space. Close to RioCan Centre, Ontario Tech, Durham College, transit, and Hwys 407 & 401. Parking available for rent. (id:55499)
Royal LePage Associates Realty
1492 Hawktail Path
Pickering, Ontario
Stunning 4-Bedroom Mattamy Home on Premium Corner Lot! 1 year old and loaded with upgrades, this bright and spacious home features 4 bedrooms, 5 bathrooms, and a beautifully finished basement with separate entrance through the garage-complete with a second kitchen, bathroom, and bonus laundry room. Enjoy 9-foot ceilings and rich hardwood floors throughout. The executive kitchen is a chef's dream, featuring quartz counter tops,. stainless steel appliances, and premium upgrades including pot drawers, crown moulding, deep fridge upper cabinetry, and a deep fridge panel. The sun-filled living area offers an inviting gas fireplace perfect for cozy nights in. High basement ceilings add to the spacious feel, with garage access to a double car garage and pa private driveway. Located on a desirable corner lot, steps to parks and walking trails, and close to future schools, shopping and GO station. Enjoy free school bus service and quick access to the Hwy407 and 401, offering seamless west-end travel. (id:55499)
RE/MAX Hallmark First Group Realty Ltd.
402 - 560 Bloor Street E
Oshawa (Farewell), Ontario
Bright, Clean, quiet. Recently renovated, convenient, close to transit, shopping, 401. Open living room, dining room, oak cabinets in the kitchen. Building is well looked after. Tenants are responsible for heat, Hydro. Parking is available for $25.00 per month. Laundry on site (id:55499)
RE/MAX Rouge River Realty Ltd.
86 Knapton Avenue
Ajax (Central), Ontario
Opportunity knocks, Seize it!! Offers anytime! Welcome to this great home for a large or multi-generational family with a finished walk-out Basement. *Open Living/Dining room *Eat-in Kitchen with walk-out to private deck *Separate Family room w/fireplace *Huge Primary bedroom with upgraded Ensuite & Built-ins *3 good size secondary bedrooms *Upgraded main bath w/dbl vanity and large Shower *Laminate floors *No carpet anywhere *Wood staircase with wrought iron spindles *Skylights *Finished walk-out basement with 3 rooms and above grade windows *4pc bath in Basement *Main floor laundry room *Access to garage from home *Double car garage with large driveway *Landscaped yard with patio and green space *Close to Highways, GO train, schools and shopping. (id:55499)
RE/MAX Rouge River Realty Ltd.
82 Chapman Drive
Ajax (Central), Ontario
Welcome to this beautifully updated 4-bedroom detached home in a central, sought-after Ajax neighbourhood perfect for large or extended families! Featuring a legally registered 2-bedroom walkout basement apartment, this home offers incredible value and income potential. Enjoy a bright, spacious layout with no carpets throughout,two cozy fireplaces, and a modern kitchen complete with quartz countertops, backsplash, and stainless steel appliances. Walk out to a large deck overlooking professionally landscaped garden beds.Conveniently located close to top-rated schools,shopping, community centres, parks, highways, and public transit. A rare turn key opportunity in a prime location! (id:55499)
Century 21 Percy Fulton Ltd.
Th 7 - 1331 Queen Street E
Toronto (South Riverdale), Ontario
Not to be missed! Stunning Townhome in charming Leslieville, Toronto. Over 2100 sqft. of pure luxury living, single owner occupied, spacious indoor and outdoor areas perfect for family residence, dressed and designed for style and elegance. Professionally designed by Interior designer. Built in garage with direct entrance into the home, exceptional outdoor patio oasis, decorated for an urban entertainment experience like no other. Spacious hotel styled, high-end: great room with living, dinning and kitchen all upgraded; light fixtures, appliances, kitchen organizers, fireplace! Second and third floor resting private rooms and ensuites. 7-star spa luxury master bedroom suite, clean, crisp, bright, boudoir, with bistro style private terrace! Building amenities on 8th Floor Of Main Building: Includes Rooftop Lounge With Toronto Skyline, Indoor/Outdoor Gym, Pet Grooming/Wash Area, Indoor Library Lounge On Main Floor, Underground visitor Parking, Concierge Limited Hours.**** EXTRAS**** High Speed Internet Included for the first year, hardwood Floors, Scandinavian Modern Kitchen By Paris Kitchen W/ Many Upgrades: Extended Cabinets, Pot Drawers, Gas Range, Extended Kitchen Island, Quartz Countertops & Backsplash, Gas Line BBQ, Dining Room Overlooking Patio. Upgraded Light Fixtures and Closet Organizers. (id:55499)
Sutton Group - Summit Realty Inc.












