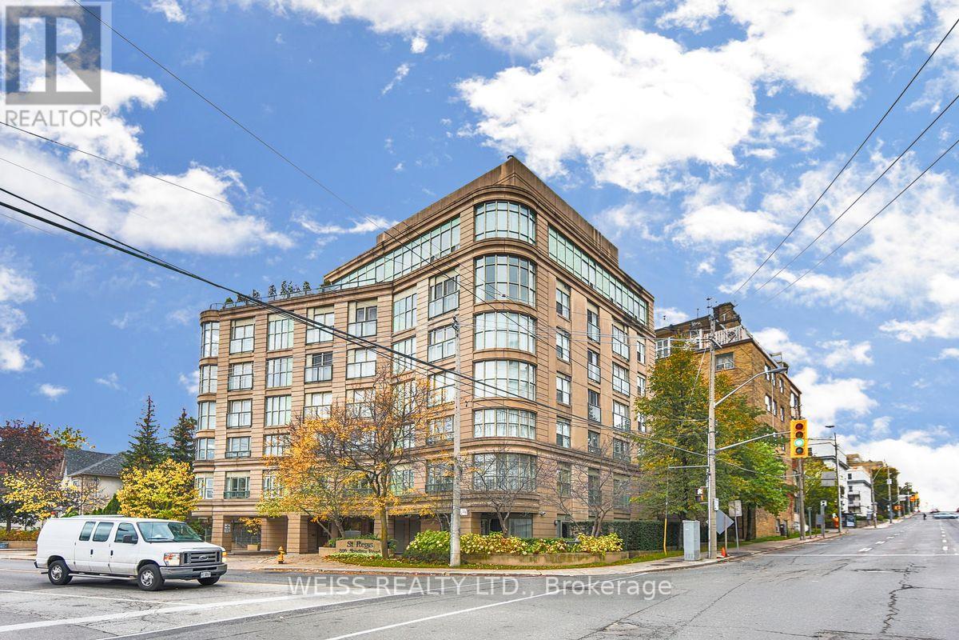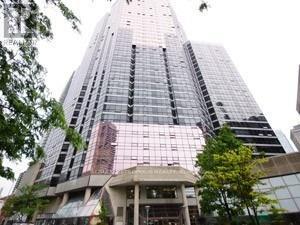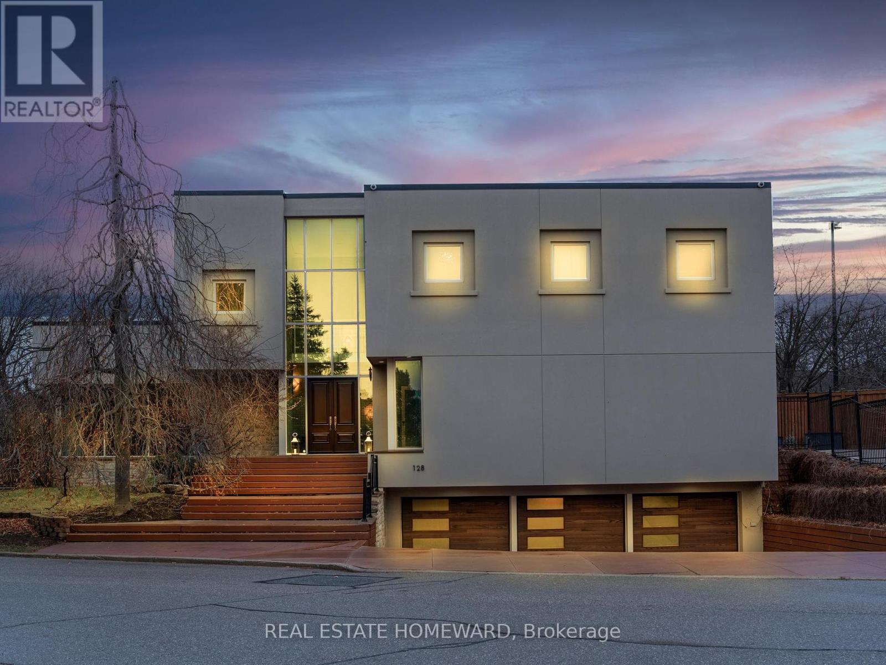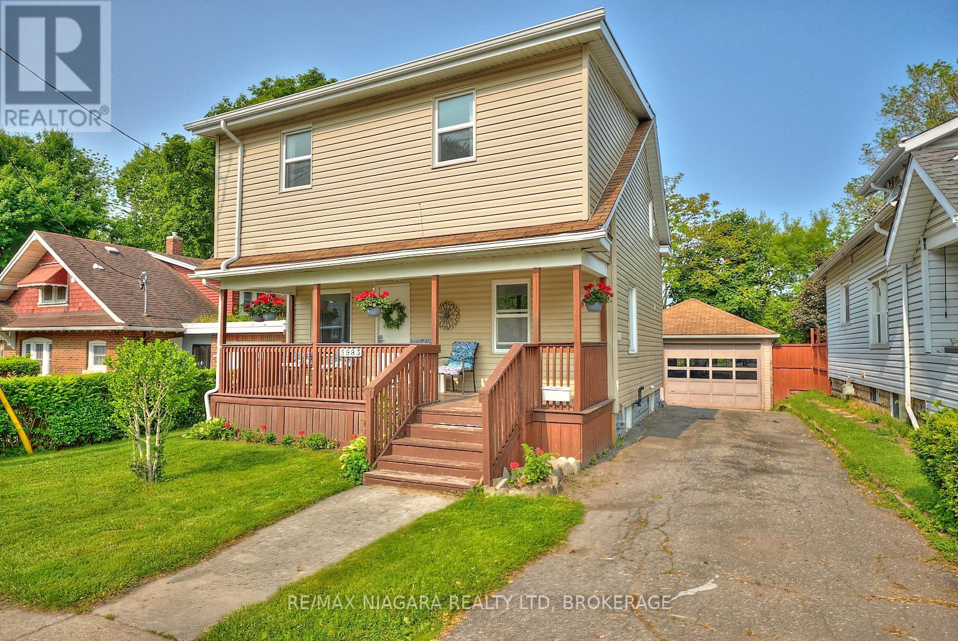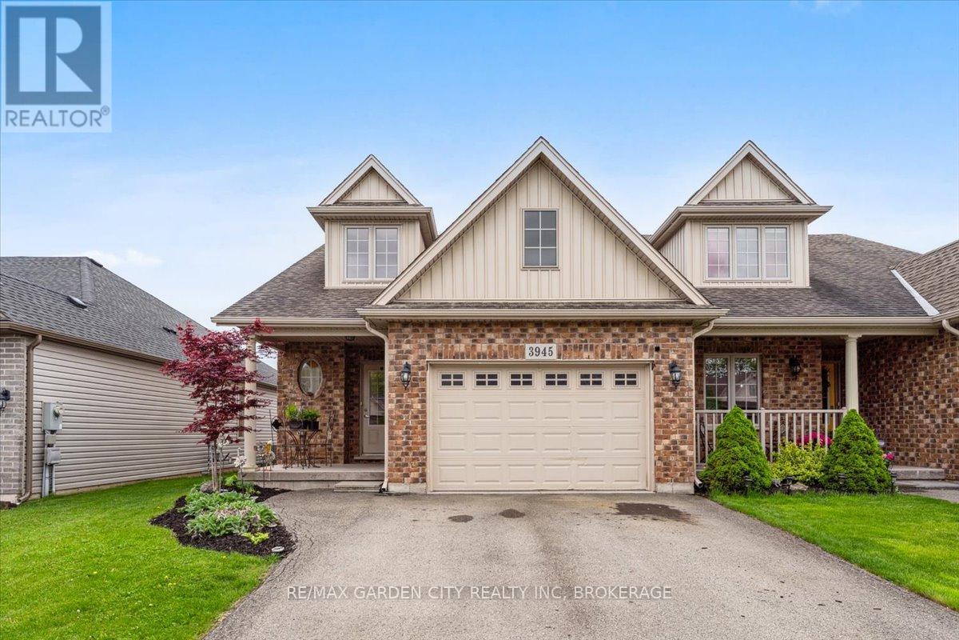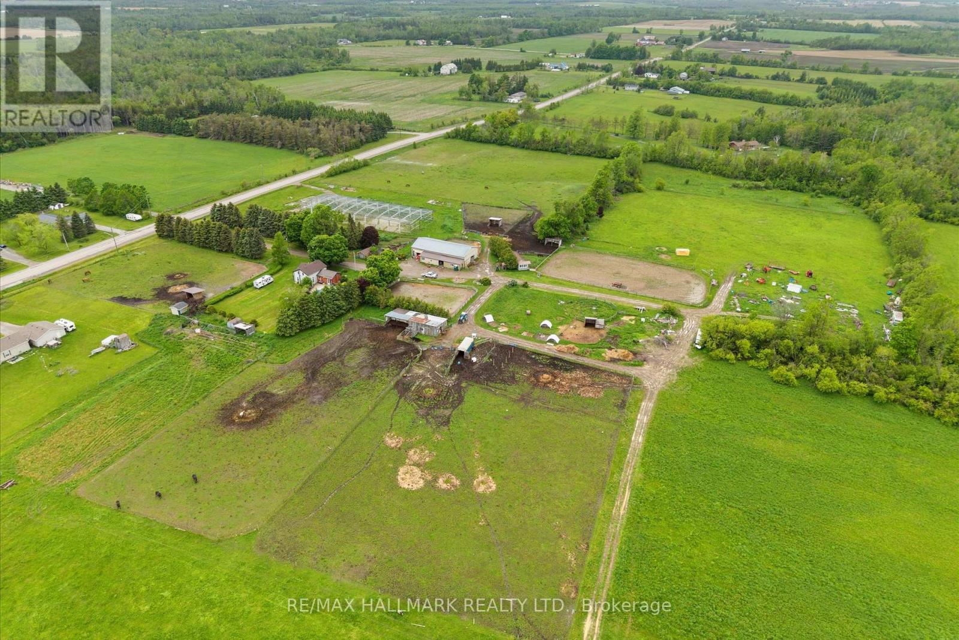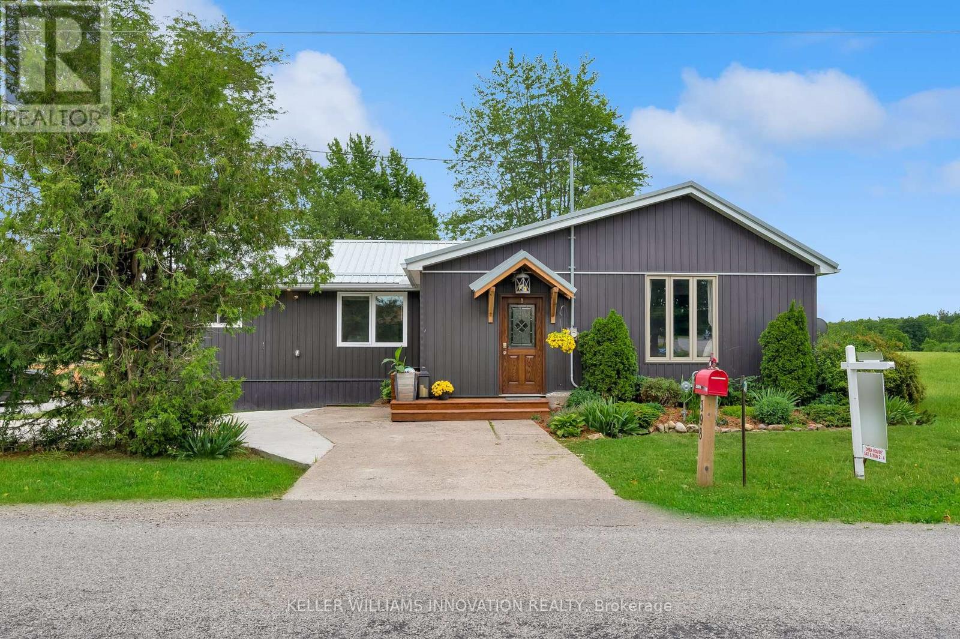404 - 800 Spadina Road
Toronto (Forest Hill South), Ontario
Welcome to Suite 404 of the St Regis Building! Beautiful and spacious, RARELY offered 2 bedroom, 2 full bathroom unit centrally located in the coveted Forest Hill Area. This unit has has many upgrades including hardwood floors, granite countertop and kitchen bar, 3 custom built in units, 2 are located in the main living room area and the 3rd is located in the second bedroom/office. This south facing unit offers a sunny, tree-lined view of Forest Hill and the Beautiful City. Juliette Balcony with South facing views! Primary Bedroom boasts a large walk in closet with custom organizer and a full and spacious ensuite bathroom. Second bathroom features full shower and bathtub. Also includes in suite laundry (washer/dryer combo). This Spacious Rooftop Deck and BBQ offer stunning city views and is great for entertaining! Maintenance fees include all utilities except for cable & Internet. Quiet boutique condo with only 24 units. Close to TTC, New LRT and Shopping. (id:55499)
Weiss Realty Ltd.
602 - 1001 Bay Street
Toronto (Bay Street Corridor), Ontario
Absolutely Stunning 1+ Solarium Condo Apartment In The Thick Of It All! Do Not Miss This Amazing Opportunity! Conveniently Located To Subway, Shops, Museums, & Hospital! (id:55499)
RE/MAX Metropolis Realty
128 Laurentide Drive
Toronto (Parkwoods-Donalda), Ontario
You deserve a home as unique as you are, unlock your dreams and step into this masterpiece of architectural art! This one-of-a-kind residence, built on 2 lots, is designed for those who value elegance, openness, and the perfect balance of modern comfort and timeless warmth. The main floor boasts five expansive living areas seamlessly connected, with no doors to divide the space yet offering an intimate sense of privacy. A stunning 14-foot cathedral ceiling, loft-inspired design elements, and open spaces create an atmosphere of grandeur. Four glass doors lead to different areas of the backyard, ensuring a harmonious indoor-outdoor flow. With six fireplaces scattered throughout, this home becomes the ultimate destination for both cozy family evenings and vibrant entertaining. The master suite is truly a dream come true, a retreat with two walk-outs to a private terrace, the size of a one-bedroom condo. This luxurious space is set apart from the rest of the second floor by a floating passage, offering tranquility and exclusivity. A diagonal skylight spans the entire second floor, flooding the home with natural light. The spa-like ensuite pampers you with a hidden sauna, while the extended skylight illuminates the walk-in closet and the hallway leading to the second-floor common area. Here, you'll find a cozy space perfect for a reading nook or a nightly gathering before bedtime. This area connects three generously sized bedrooms and invites you to pause, reflect, and take in the beauty of life. Floor-to-ceiling loft-sized windows stretch from ground to roof, framing breathtaking views of each morning's glory and filling the home with light and inspiration. Featured in The Globe and Mail on November 25, 2005, this house is celebrated as "Thoroughly modern but never cold." Its not just a home; its an experience , a space where you can live, dream, and create memories that last a lifetime. **EXTRAS** Property built on 2 lots , as per the plan of survey. (id:55499)
Real Estate Homeward
5983 Franklin Avenue
Niagara Falls (Dorchester), Ontario
Nice family home great location near Lundy's lane with a very large workshop/garage and no rear neighbours! Only 150 ft. from the tourist district ! with great public transit available just a few steps from the home. Open concept with large bright windows. Front porch is spacious and ideal for relaxing. Four good sized bedrooms well decorated and clean. Basement is partially finished with separate entrance and a fourth bedroom and 2 pc. bathroom and storage. Plus a huge garage with newer roof and separate hydro. It is a Hobby mechanics dream, or rent out space for extra income (Approximately 960 sq.ft. of Garage/Workshop space) Close to bus stop or just walk to shopping. Numerous updates including 2nd floor bathroom in 2023. Freshly painted 2025. Roof, windows, Vinyl siding 2014. (id:55499)
RE/MAX Niagara Realty Ltd
11 Gerrard Street
St. Catharines (Downtown), Ontario
This fully renovated character home blends vintage charm with modern edge in the heart of downtown. With 3 bedrooms, 2 bathrooms, and a partially finished basement, its got the space and style to match your city lifestyle. Inside, the welcoming foyer opens to a spacious living room and formal dining area, both featuring coffered ceilings and classic wainscoting that nod to the home's heritage. The kitchen, overlooking the backyard, brings warmth and function with butcher block countertops, stainless steel appliances, and sleek, updated finishes. A stylish main floor 2-piece bath adds convenience. Upstairs, you'll find three well-sized bedrooms and a beautifully updated 3-piece bath with a custom tiled walk-in shower. Outside, enjoy a private, low-maintenance yard with interlock patio. Located just steps from Montebello Park, artisan cafés, the farmers market, boutiques, and some of the city's best restaurants and nightlife this neighbourhood truly lives up to the hype. Major updates include: 50-year metal roof (2007), furnace and A/C (2021), and 100-amp electrical panel. Note: Garage and driveway are mutually shared. There are 2 private parking spots. (id:55499)
Bosley Real Estate Ltd.
3945 Village Creek Drive
Fort Erie (Stevensville), Ontario
Nestled in the charming community of Stevensville, just a few kilometers north of Lake Erie and a short drive from the iconic Niagara Falls, this stunning semi-detached bungaloft offers the perfect blend of modern elegance and cozy comfort. Step into an open-concept main floor where the kitchen seamlessly flows into the dining and living area, anchored by a warm gas fireplace ideal for entertaining or quiet evenings at home. Extend your living space to the private covered back patio, perfect for summer nights or cozy winter gatherings. The main floor also features a serene bedroom with a walk-through closet and ensuite bathroom, plus a spacious laundry room with storage and direct access to the attached 1-1/2 car garage. Upstairs, discover a versatile loft space that can be transformed into a luxurious bedroom oasis with a walk-in closet and 3-piece bathroom or a personalized office retreat. The fully finished lower level, bathed in natural light from bright windows, boasts a second living room with another gas fireplace, a bedroom, a 3-piece bathroom, and ample storage. With Stevensville's conservation area and quaint restaurants just moments away, this home is a rare find that wont last long! (id:55499)
RE/MAX Garden City Realty Inc
3500 Nigh Road
Fort Erie (Ridgeway), Ontario
Welcome to your own private retreat! Nestled on 2.7 acres of beautifully maintained land, this charming country estate offers the perfect blend of tranquility, space, and comfort. From the moment you enter through the gated front entrance, you're welcomed into a fully fenced sanctuary where children can roam freely, pets can play safely, and memories are waiting to be made. At the heart of this property is a sparkling swimming pool, ideal for summer afternoons with family and lively gatherings with friends. The expansive outdoor space offers endless opportunities to entertain from backyard BBQs under the stars to quiet mornings on the porch with coffee and birdsong. All of this just a short 5-minute drive from the welcoming small town of Ridgeway where you'll find everything you need shops, schools, local cafes, and essential amenities all with that warm, close-knit community feel. With its picturesque views, ample room to roam, and a sense of peace that only country living can provide, this home is more than a place its a feeling. Whether you're raising a family or hosting guests, this is a place where everyone feels at home. (id:55499)
Sotheby's International Realty
12262 Lakeshore Road
Wainfleet (Lakeshore), Ontario
You are going to fall in love from the moment you pull into the winding driveway of this custom-built one owner home in the heart of Long Beach. Enjoy all of the benefits of lake living PLUS the privacy of country living. This well-cared for bungalow sits on almost 2 acres of treed privacy with its own pond where the kids can fish in the summer after an amazing day building sand castles at the beach and endless days of skating in the winter! Wander inside to experience the inviting open-concept living area with its step down living room with vaulted ceilings and gas fireplace. Enjoy family dinners around your quartz island or relaxing outside on your rear deck and stamped concrete patio. Three bedrooms on the main floor plus one in the lower level ensures room for everyone even aging parents or 20 something kids who just don't want to leave! Do not worry...they can have their own family room, 3 pce bath and separate entrance. The main floor laundry and attached oversize double garage with secure interior access gives worry free living. Updates include roof(2024), Kitchen (2020), Furnace/C/A (2022), 200 amp breaker service, whole home water filtration including UV and 5 micron filtration system. Make your appointment today-you will not be disappointed! (id:55499)
RE/MAX Niagara Realty Ltd
Royal LePage NRC Realty
188 Valentia Road
Kawartha Lakes, Ontario
An incredible opportunity to own a renowned & versatile equestrian estate with unlimited potential for both business & personal use. Set on expansive grounds just mins from Lake Scugog's beaches and boat launch, this exceptional property has long been a destination for equestrian events, summer camps, petting zoos, & riding lessons making it a well-known and cherished part of the local community. Spanning over 40 acres, this remarkable estate features two fully equipped barns w/ 14 stalls, a TACRM system, two professionally designed riding rings, four lush green fields, six fenced paddocks, and numerous outbuildings to support a range of agricultural or recreational operations. A massive 70 x 200 indoor riding arena nearing completion adds even more value and year-round functionality for training, events, or boarding. Additional structures include a large garage workshop, a party/craft room ideal for hosting events, and versatile outbuildings that can support animal care, equipment storage, or expansion opportunities. Whether you envision a thriving equestrian center, potential for organic farming, agri-tourism venture, hobby farm, or retreat venue, this property is ready to bring your vision to life. The charming century home on site is full of character, offering a high-ceiling basement, an inviting in-ground swimming pool, and a comfortable layout perfect for families or staff accommodations. At the front of the property lies a 2.5-acre lot within the Hamlet designation offering the potential for severance or the construction of a new dwelling, subject to municipal approvals. Located just 18 minutes from Port Perry or Lindsay and approximately an hour from the 401, this is a rare and strategic investment ideal for entrepreneurs, equestrian professionals, or anyone seeking a rewarding lifestyle change in a stunning rural setting. Whether for profit or pleasure, this property delivers space, beauty, and opportunity in equal measure. A smart move for your future. (id:55499)
RE/MAX Hallmark Realty Ltd.
384 Thayer Avenue
Hamilton (Inch Park), Ontario
Welcome to 384 Thayer Ave in desirable Inch Park! Offering just the right amount of space and upgrades for many families' needs, along with an entertainer's backyard! The front of the home is picturesque with mature gardens and a front porch. Entering the home, the living room is a cozy gathering place with hardwood floors and built-in wood cabinetry surrounding a gas fireplace. The kitchen features a classic black and white colour palette, with upgraded black quartz countertops and white cabinets. A formal dining room with additional built-ins makes for a great family hosting room, with glass doors out to the upper backyard deck. The 4-pc bathroom completes the main floor. Upstairs, you'll find two spacious bedrooms. In the basement level, your hang-out space awaits! A large family room, guest bedroom, and convenient powder room give this level plenty of versatility. Outside, the realmagic awaits! The upper level of a huge two-tier deck provides a great BBQ/dining area directly off the dining room, as well as great access to the hot tub. The lower level features a unique covered living area! Currently set up with string lights, comfy outdoor furniture, and a TV, you can just imagine spending many evenings here! With additional room for a dining table, as well as a large grassy area and garden beds, it's truly got everything you could need to enjoy the summertime. And for the garage enthusiasts? This extra-long garage (with power!) can fit 2 vehicles, and there's still room for your storage in the back. There's so much this home has to offer, plus you benefit from the quiet community here with all the perks of quick access to downtown Hamilton, hospitals, and GO transit, just down the mountain access. (id:55499)
Keller Williams Edge Realty
46 Goddard Crescent
Seguin, Ontario
More than a cottage, more than a home, this all season property on Otter Lake is yours to own! Main dwelling is 3 yr new (2022) custom built 1050 sf bungalow with 3 bed, 1 bath, fully winterized residence. Gas fireplace in living room, heated floors in bathroom, and a chefs kitchen w/ top of line appliances complete with 9' island for the ultimate in entertaining. The dining room/sunroom has a walk-out to the back deck and there's a gas line connection for your BBQ already installed! 2nd dwelling (The Bunkie) is a 1 bed, 1 bath 340 sqft self-contained, fully winterized unit with kitchenette, 3 piece bath & screened-in porch. 170' of waterfront (Owned Shoreline) nestled in a very private bay of Big Otter, 20'x18' sun deck, 16x40' floating dock, floating raft and endless sunsets. 100 sf storage shed near the water for all your toys & tools. Surrounded by mature trees and spring fed Otter Lake, combined with all the modern necessities of life, there is something for everyone in your family to enjoy and create new memories to last a lifetime. (id:55499)
Century 21 Heritage Group Ltd.
398 Concession 5 Road
Haldimand, Ontario
A Country Homestead... Nestled on 2.9 acres in the peaceful town of Fisherville, this beautifully updated country home offers the perfect blend of rural serenity and practical living. Set against the backdrop of rolling farmers fields, this inviting bungalow has been thoughtfully renovated over the past few years to create a warm and functional family home. Step inside to discover a spacious layout featuring 3 bright bedrooms, 2 full bathrooms, and a den added as part of a permitted addition that also brought a stunning covered back porch to life. Overlooking horse pastures and open countryside, the porch is a peaceful haven for morning coffee or evening sunsets. Outdoors, this property is ready for small hobby farm living with horse pens, a chicken coop, an above-ground pool and hottub. The land offers privacy, space, and the freedom to enjoy a rural lifestyle just minutes from modern amenities. Recent upgrades include a new septic system, metal roof, furnace, sump pump, siding, and more making this home move-in ready. Whether you're a first-time buyer, looking to downsize, or dreaming of a small farmstead, this property offers flexibility and charm. Located just minutes to Selkirk Beach, parks, schools, golf courses, and local conveniences. Enjoy a short 10-minute drive to Hagersville or Cayuga, and easy access to Hamilton, Brantford, and Highway 403 making this country retreat perfectly positioned for both relaxation and commuting. This is more than a home, it's a homestead lifestyle. Book your showing and come experience it for yourself. (id:55499)
Keller Williams Innovation Realty

