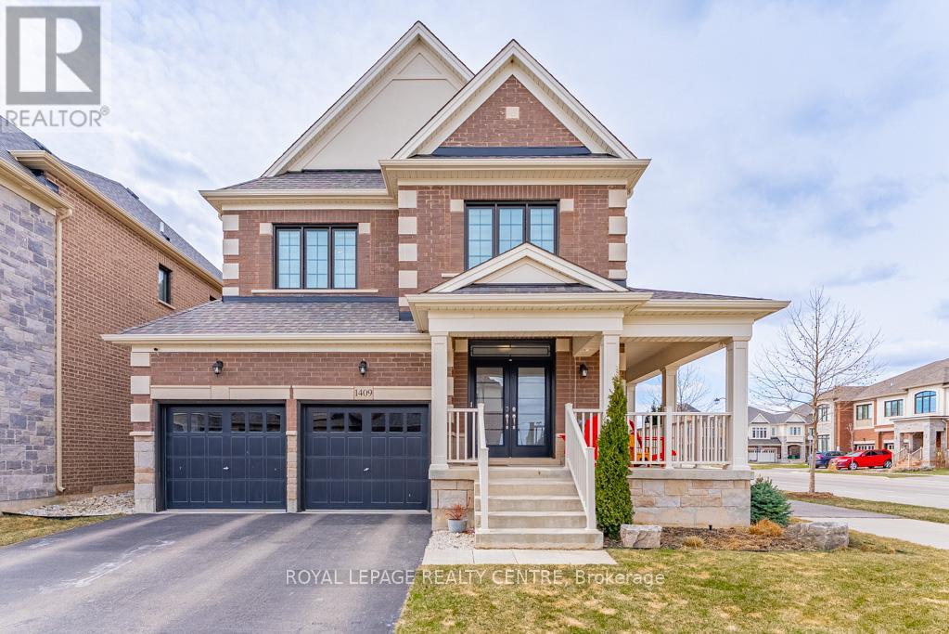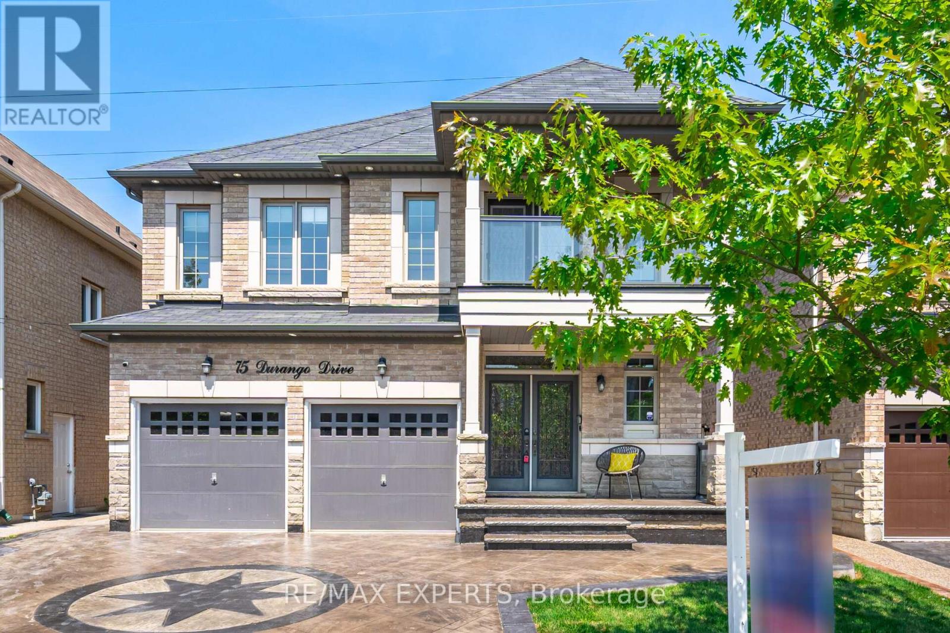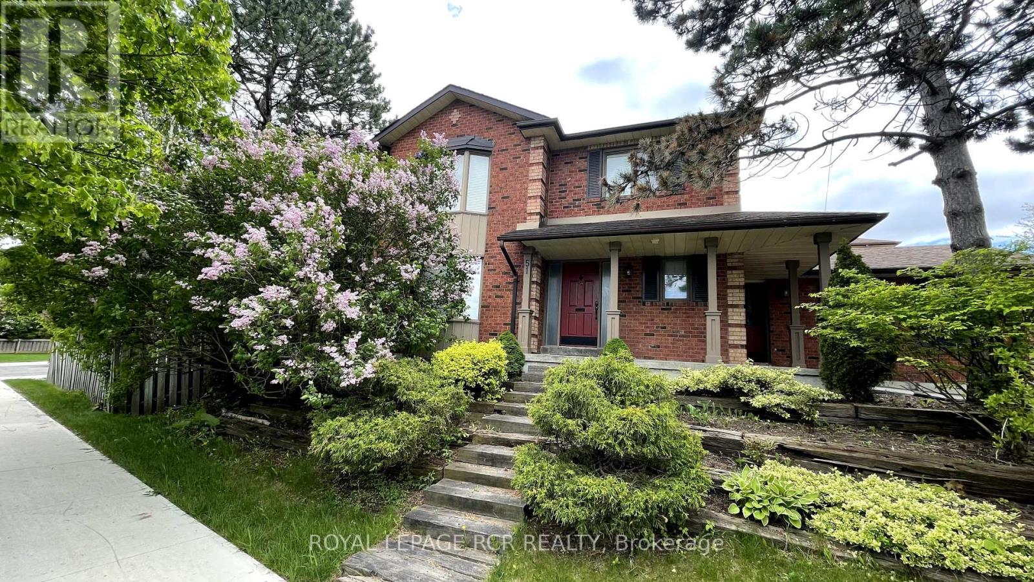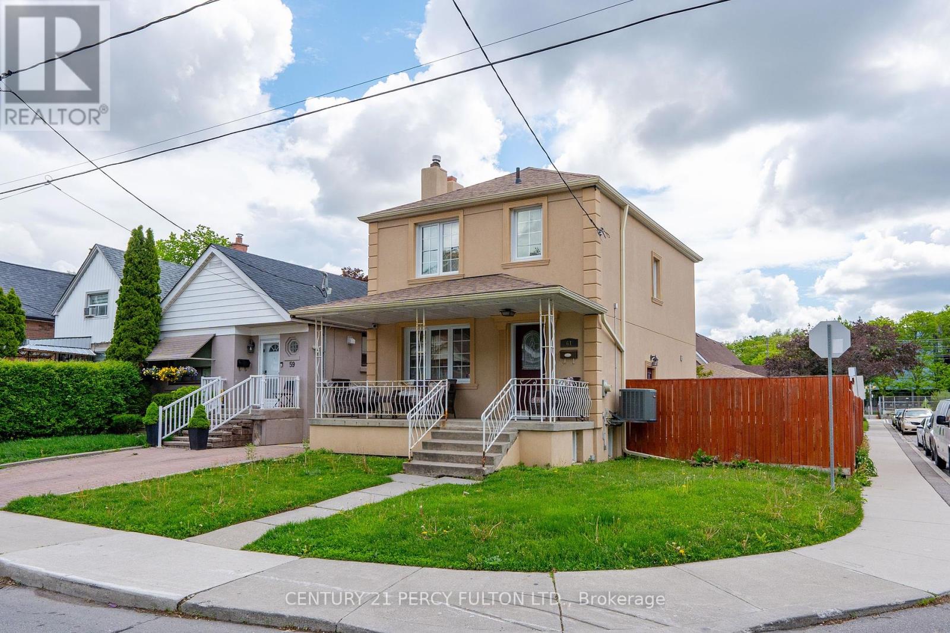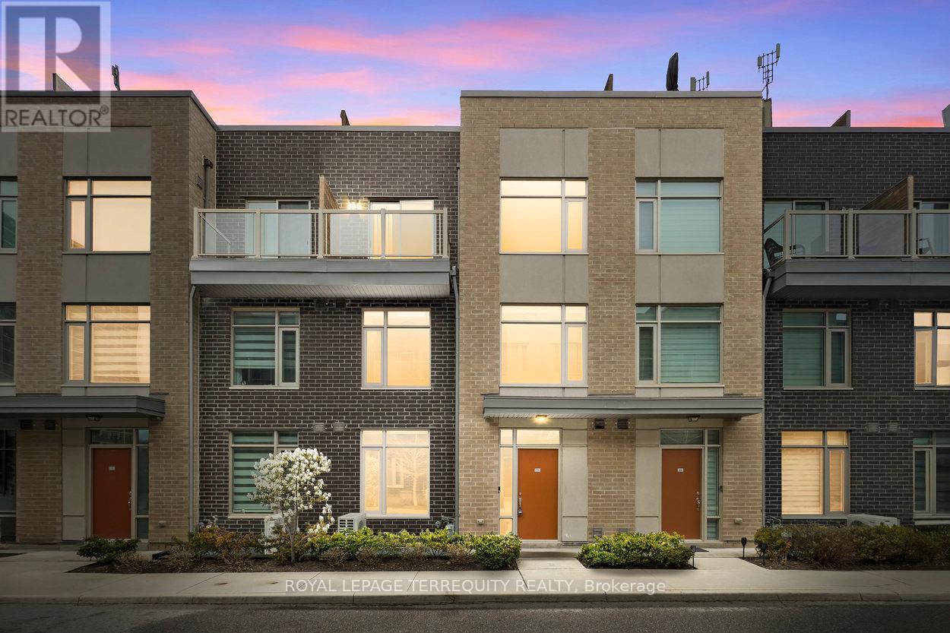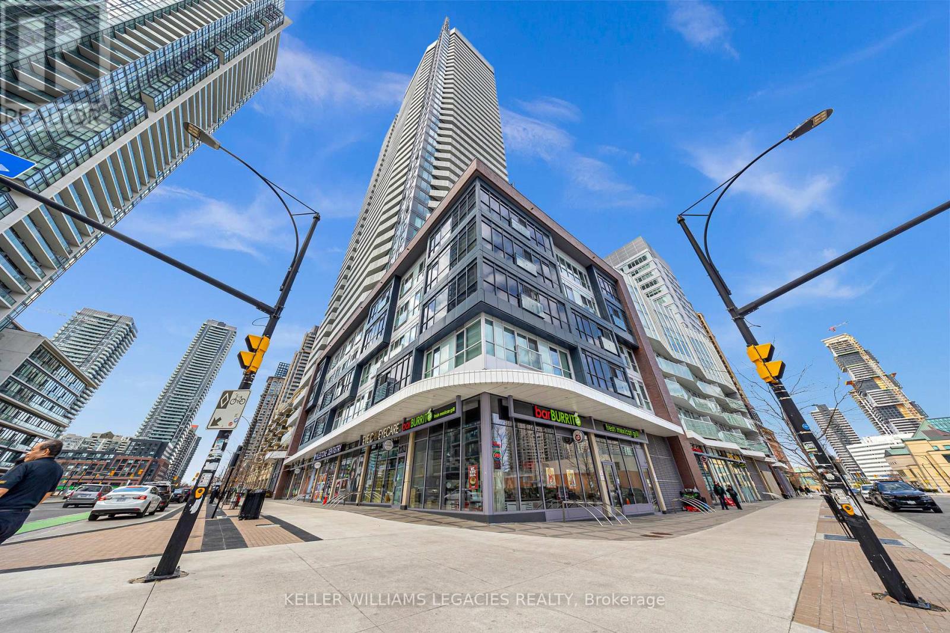317 - 3240 William Coltson Avenue
Oakville (Oa Rural Oakville), Ontario
Stunning Brand New 1 Bedroom + Den Condo never Lived In! Welcome to this beautifully upgraded, modern condo featuring a spacious and sun-filled open-concept layout. Enjoy laminate flooring throughout, ensuite laundry with washer and dryer, and 1 convenient parking space. Located in a highly sought-after area, this unit offers exceptional building amenities including a fitness center, media lounge, yoga and movement studio, rooftop terrace, indoor bicycle storage, and a pet wash station. Unbeatable location close to shopping plazas, public transit, Sheridan College, GO Station, and easy access to Highways 403 & 407. (id:55499)
Royal LePage Signature Realty
4009 River Mill Way
Mississauga (Rathwood), Ontario
Absolutely stunning home located in the sought after Rathwood community. Home backs on Garnetwood park which features walking trails, baseball and soccer fields, basketball and tennis courts, playground and dog park. This home features approximately 4691 sq. ft., as per MPAC, of living space with 13 + 2 rooms in total, 6+2 bedrooms, 6 washrooms! This home's amazing living room boasts almost 18' ceilings, a gas fireplace and a walkout to deck. The modern eat-in kitchen overlooking the backyard with it's own walk-out and large windows providing plenty of natural light. This home has a separate basement in-law suite, circular drive with pattern concrete. Double car garage with home access and parking for up to 8 or more cars! Two new skylights (2024), high quality finishing's throughout! Yards have been professionally landscaped featuring Armour stone, plus much more! One of only 2 homes on the street with a third floor. This quiet residential street offers quick access to grocery store, pharmacy, minutes to highways, shopping malls, and most everything else. This home is a must see. (id:55499)
Homelife Regional Realty Ltd.
1409 Argall Court
Milton (Fo Ford), Ontario
Built By Great Gulf, A Premium Builder Known For Elevating Neighborhood Standards, This Well-Appointed Corner Lot Home Exudes Elegance With Its Distinguished Stone And Brick Exterior. The Expansive Corner Lot's Curb Appeal Is Further Enhanced By Modern, Low-Maintenance Gardens. A Backyard Patterned Concrete Patio And Wrap-Around Fencing Complete The Polished Look. Step Through The Welcoming Double-Door Entry And Be Greeted By 9-Foot Ceilings And An Abundance Of Natural Light Streaming Through Oversized Windows, Enhancing The Airy, Open-Concept Layout. The Stunning Heart-Of-The-Home Kitchen Boasts Upgraded Wood Cabinetry With Premium Hardware, Custom Slide-Out Drawers, And Soft-Close Doors. An Oversized Island With Extra Storage, Quartz Countertops, Upscale Appliances, And Under-Cabinet Lighting Complete This Elegant Space. The Family Room, Featuring A Cozy Gas Fireplace, Provides The Perfect Space To Relax And Unwind. Upstairs, The Second Floor Primary Bedroom Offers A Luxurious Retreat With A Spacious 5-Piece Ensuite, Including A Double Sink Vanity With Quartz Countertops, A Frameless Glass Shower, And A Deep Soaker Tub. The Walk-In Closet Is Fitted With A Custom California Closet System For Optimal Organization. Additional Features And Upgrades That Enhance This Homes Appeal Include A True Two-Car Garage, Providing Ample Space To Easily Park Two Vehicles. Modern Zebra Blinds Are Installed Throughout, With Remote-Controlled Blackout Zebra Blinds In All Bedrooms. This Smart Home Offers Seamless Smartphone Control, Granting Access To Nest Security Operated Cameras, A Smart Thermostat, And A Front Door Lock. Effortlessly Adjust Lighting And Open Your Garage Door From Your Phone. A Beautifully Packaged Home With Exceptional Owner-Selected Upgrades And Premium Features. Basement Windows Have Been Enlarged To Meet Bylaw Requirements For In-Law Suite. Come For A Visit And Experience It For Yourself! (id:55499)
Royal LePage Realty Centre
112 - 165 Canon Jackson Drive
Toronto (Brookhaven-Amesbury), Ontario
Great Location, Brand New One Bedroom + Den Apartment, Never Lived In, Very Bright And Spacious Unit. Keelesdale Condos By Daniels Offers A Great Open Concept Layout with High Ceiling, Living/Dining Room 14 Ft Ceiling Hight, Neutral Colour Laminate Flooring, Stainless Steel Appliances, Built-in Dishwasher, Primary Bedroom With 10 Ft High Ceiling, Walk-in Closet, Good Size Den can be a home office or Entertainment area, Ensuite Stackable Laundry, Tankless Water Heater (Rental), Underground designated Parking, Walking Distance To Schools, Public Transit and LRT. Minutes To All Major highways, Yorkdale, Shopping, Grocery Stores, Restaurants, Entertainment Venues, Airport, Downtown Toronto and Much More! **Occupancy June 15, 2025 (id:55499)
Ipro Realty Ltd.
75 Durango Drive
Brampton (Credit Valley), Ontario
This beautifully upgraded home, just under 3200 sq ft features a modern staircase with wainscoting extending to the second floor, an elegant kitchen with crown moulding, granite countertops, large island, and stainless steel appliances. Pot lights throughout the exterior, main floor, and upper hallway provide a warm, modern ambiance. Enjoy 9-ft ceilings on the main level, upgraded light fixtures, and a carpet-free interior throughout. All bathrooms are finished with quartz countertops for a sleek, upscale touch. The exterior boasts a concrete porch and driveway with contemporary glass railings. Situated on a premium ravine lot with no rear neighbours and includes a large storage shed. Walking distance to parks and schools(including French Immersion) and close to major amenities. A must-see home combining luxury, location, and lifestyle! (id:55499)
RE/MAX Experts
514 - 165 Canon Jackson Drive W
Toronto (Beechborough-Greenbrook), Ontario
Beautiful 1+Den Condo with Sunset Views in Beechborough! Welcome to your stylish new home in the heart of Beechborough! This bright and functional 1-bedroom plus den condo offers 569 sq. ft. of well-designed living space, perfect for first-time buyers or young couples planning for the future. The spacious den is ideal for a home office or nursery, while large west-facing windows and a generous covered terrace provide stunning sunset views perfect for unwinding after a long day.Enjoy modern finishes throughout, including stainless steel appliances, in-unit laundry, and an open-concept layout that maximizes natural light. Situated in a family-friendly development with its own park at the end of a cul-de-sac , this condo offers unbeatable convenience: close to schools, grocery stores, public transit, it is also just minutes from Hwy 400 and 401 for easy commuting especially when the Eglinton LRT is complete. Don't miss this opportunity to own in one of Toronto's most accessible and growing neighborhoods! (id:55499)
Property.ca Inc.
51 Meadow Drive
Orangeville, Ontario
Well Maintained & Beautifully Updated Home In A Family-Friendly Neighbourhood. Spacious driveway w/ lots of parking, fenced yard, mature landscaping, & multi-level patio. Inside, admire neutral decor, gleaming hardwood floors & staircase. Convenient side entrance to laundry/mud room w/ 2 piece powder room. Bright kitchen features travertine floors and walk out to patio. Spacious enclosed dining area with big widow Massive storage & high ceilings in the garage. Primary bedroom offers a 5pc renovated bathroom with tons of closet space. Newer laundry machines, a gas line for dryer. Large finished basement with office,/den workshop, and extra storage. Convenient mud room entrance/ main floor laundry & separate entrance. (id:55499)
Royal LePage Rcr Realty
1014 - 2285 Lake Shore Boulevard W
Toronto (Mimico), Ontario
Welcome to Grand Harbour, an iconic waterfront residence offering a rare combination of elegance, comfort, and spectacular lakefront views. This beautifully appointed 1,376 sq. ft. suite features an elegant double-door entry leading to a bright, open-concept living space with unobstructed views of Lake Ontario from every room.The sun-filled living room and spacious dining area provide a perfect setting for both everyday living and entertaining. A walk-out to the balcony from the living room offers serene views of the marina, while the eat-in kitchen complete with granite countertops, stainless steel appliances, and a double stainless steel sink also opens onto the balcony for effortless indoor-outdoor flow.The generous primary bedroom retreat features a luxurious four-piece ensuite with a marble shower, a relaxing Jacuzzi whirlpool tub, and ample storage. The second bedroom includes a custom built-in wardrobe, thoughtfully designed for functionality and style.This suite includes one parking space and a locker for added convenienceThe Grand Harbour lifestyle is unmatched, with amenities such as a saltwater pool, squash courts, billiards room, saunas, guest suite, car wash, BBQ area, bike racks, and 24-hour concierge service. Maintenance fees include all utilities, cable TV, and internet, offering exceptional value.Ideally located just 20 minutes from downtown Toronto and the airport, and surrounded by acres of waterfront parks, scenic trails, and popular restaurants, Grand Harbour is more than a residence it is a lifestyle. With its world-class architecture and beautifully landscaped private gardens, this is truly a place you will be proud to call home.Included with the suite are a stainless steel fridge, stove, built-in dishwasher, washer and dryer, granite countertops, all existing light fixtures, window coverings, closet organizers, and a built-in wardrobe in the second bedroom. (id:55499)
Royal LePage Signature Realty
61 Cordella Avenue
Toronto (Rockcliffe-Smythe), Ontario
Welcome to 61 Cordella! *Impressively large corner lot! *Great value and potential *double wide driveway, 2 car garage *freshly painted *large living room and dining room with crown molding*upgraded kitchen *3 generously sized bedrooms *updated main bath *finished basement with separate entrance *in-law suite complete with kitchen, living/dining and bedroom *oversized backyard with large deck, so much room for gardening/entertaining! *Unbeatable location with convenient access to TTC(direct bus to subway), highway, schools, parks, Stockyards, and more! (id:55499)
Century 21 Percy Fulton Ltd.
306 - 360 Square One Drive
Mississauga (City Centre), Ontario
**Watch Virtual Tour** Excellent Opportunity to Own in the Iconic Limelight Towers, Right in the Heart of Mississaugas City Centre! This Bright & Spacious Corner Suite Features an Open-Concept Layout, Soaring 9ft Ceilings, and a Modern Kitchen with Granite Counters and Refaced Cabinets (2025). The Primary Bedroom Offers a 3-Piece Ensuite, Plus a Generously Sized Den. The Wrap-Around Balcony Allows the Unit to Be Flooded with Natural Light. Steps to Square One Mall, Celebration Square, Living Arts Centre, Sheridan College, Transit, GO Station, and Hwy 403/401. Extras: Smart Washer/Dryer Tower, Smart Oven, Smart Microwave/Range, Smart Lights, Smart Blinds, Fridge, Dishwasher, Smart Thermostat, Water Filtration System for Drinking Water. All Existing Light Fixtures & Window Coverings. One Parking & One Locker Included. Building Amenities: 24-Hr Concierge, State-of-the-Art Gym, Full Basketball Court, Party Room & More. Well-Managed Building in a Prime Location! (id:55499)
Exp Realty
53 - 35 Applewood Lane
Toronto (Etobicoke West Mall), Ontario
Introducing 35 Applewood Lane, Unit 53 in the heart of Etobicoke-a modern townhome perfectly positioned in an exceptional location with direct access off Hwy 427, ensuring an effortless commute. This expansive 1,590-square-foot townhouse is thoughtfully designed across three levels of amazing living space, featuring a 208-square-foot rooftop terrace ideal for relaxation or entertaining, along with an unfinished basement that could add valuable additional space. The master suite offers a luxurious retreat with two spacious walk-in closets, a well-appointed four-piece bathroom, and a private balcony. Additional accommodations include two generously sized bedrooms on the second floor with an accompanying four-piece bathroom, while a three-piece bathroom is conveniently roughed-in in the basement. Modern finishes are evident throughout the home, complemented by the convenience of second-floor laundry facilities. The property has stainless steel appliances- refrigerator, stove, built-in dishwasher, and built-in microwave, and an in-unit washer and dryer. For added ease, one dedicated heated underground parking space is provided. Ideally situated, this townhome is in close proximity to reputable schools, the popular Cloverdale and Sherway Gardens malls, and is only minutes from downtown and the airport, making it an excellent choice for both families and professionals. The entire townhouse has been freshly painted, and the carpets have been professionally cleaned. Do not miss your opportunity to own in this vibrant community! (id:55499)
Royal LePage Terrequity Realty
4109 - 4065 Confederation Parkway
Mississauga (City Centre), Ontario
Introducing a stunning opportunity by Daniels Corporation - welcome to *The Wesley Tower* in the heart of Mississauga's City Centre. This beautifully appointed 1-bedroom, 1-bathroom condo offers the perfect blend of contemporary style and urban convenience. Step inside to discover a thoughtfully designed living space with modern finishes throughout. Enjoy unbeatable connectivity with quick access to Hwy 403, QEW, and Hwy 401, making commuting a breeze. Just steps away, indulge in world-class shopping at Square One, catch live events at Celebration Square, or take advantage of the nearby Sheridan College, YMCA, Mississauga Library, and a wealth of public transit options including MiWay and GO Transit. Live where everything happens *The Wesley Tower* is not just a place to live, its a lifestyle. (id:55499)
Keller Williams Legacies Realty



