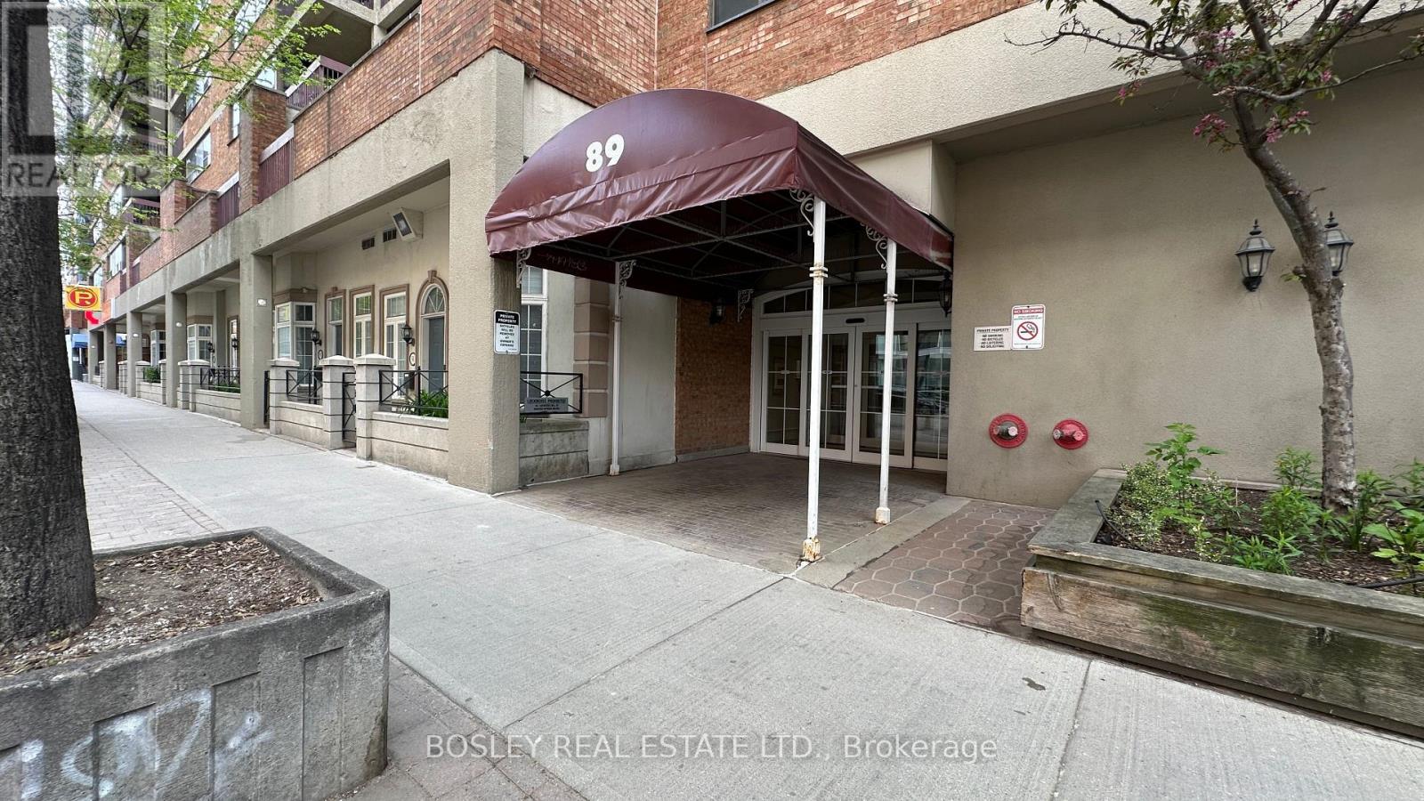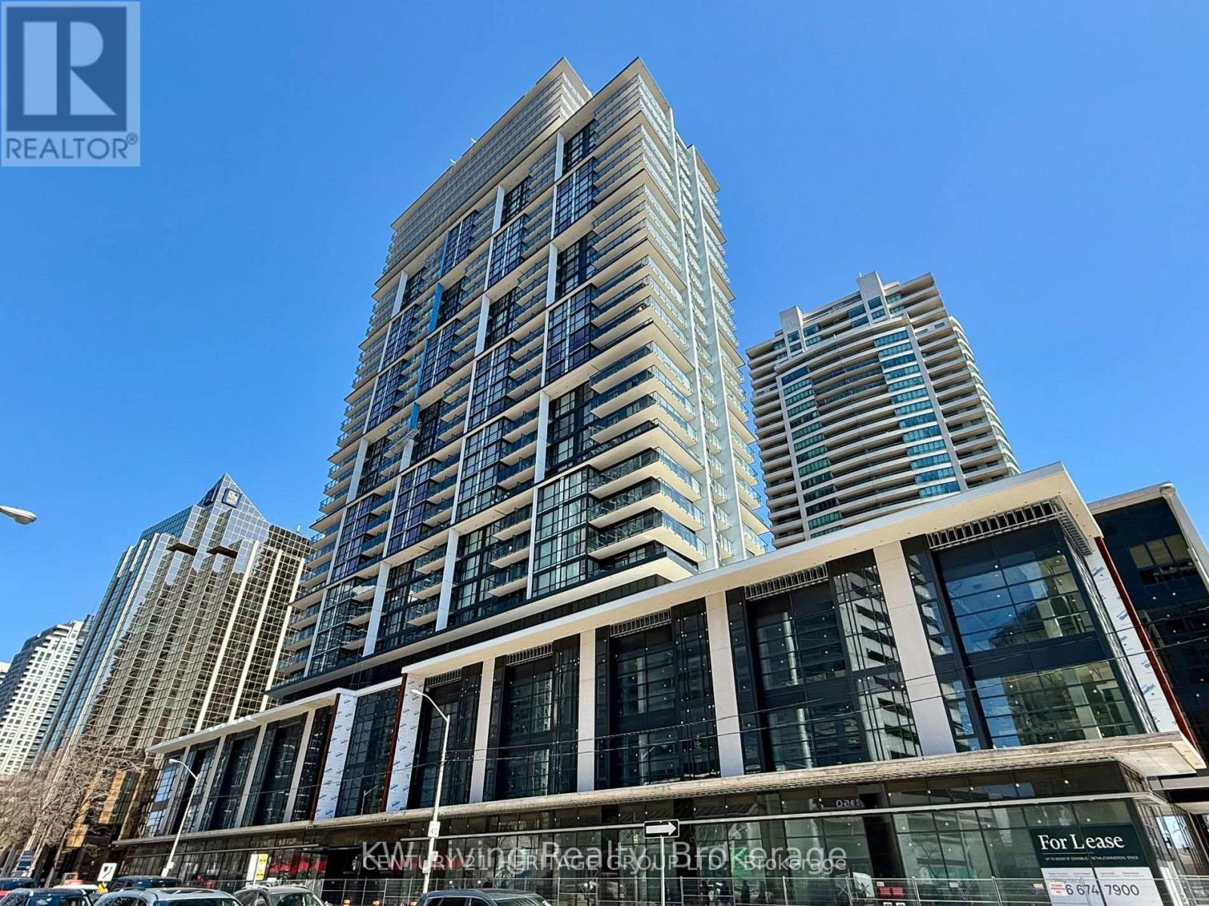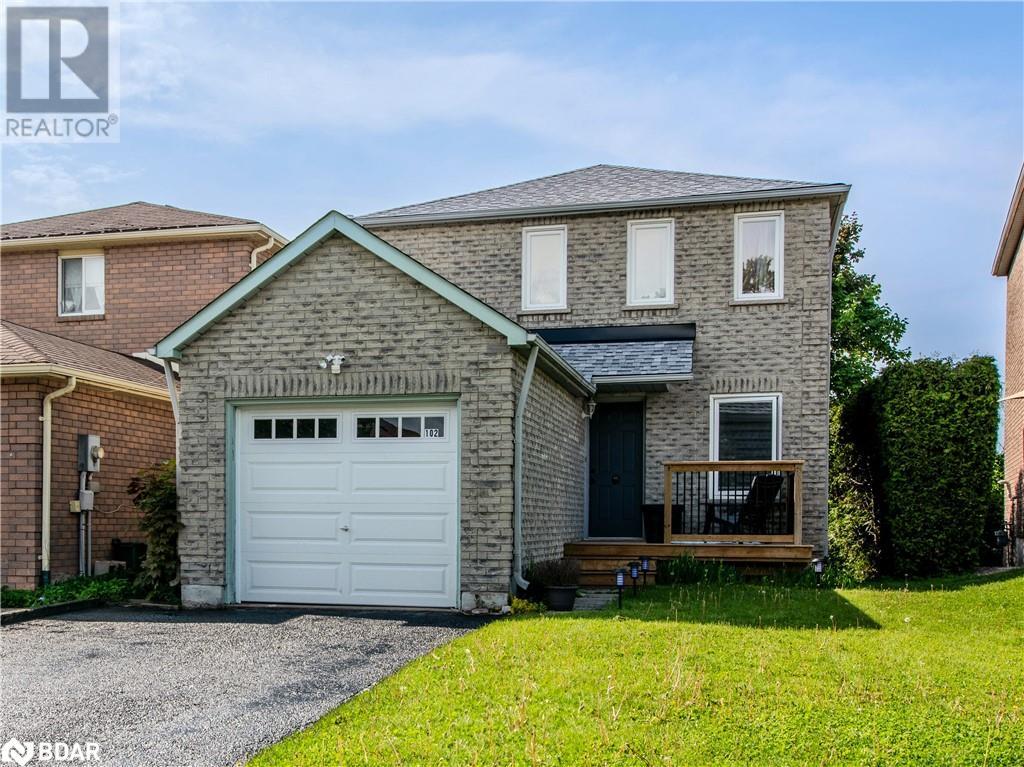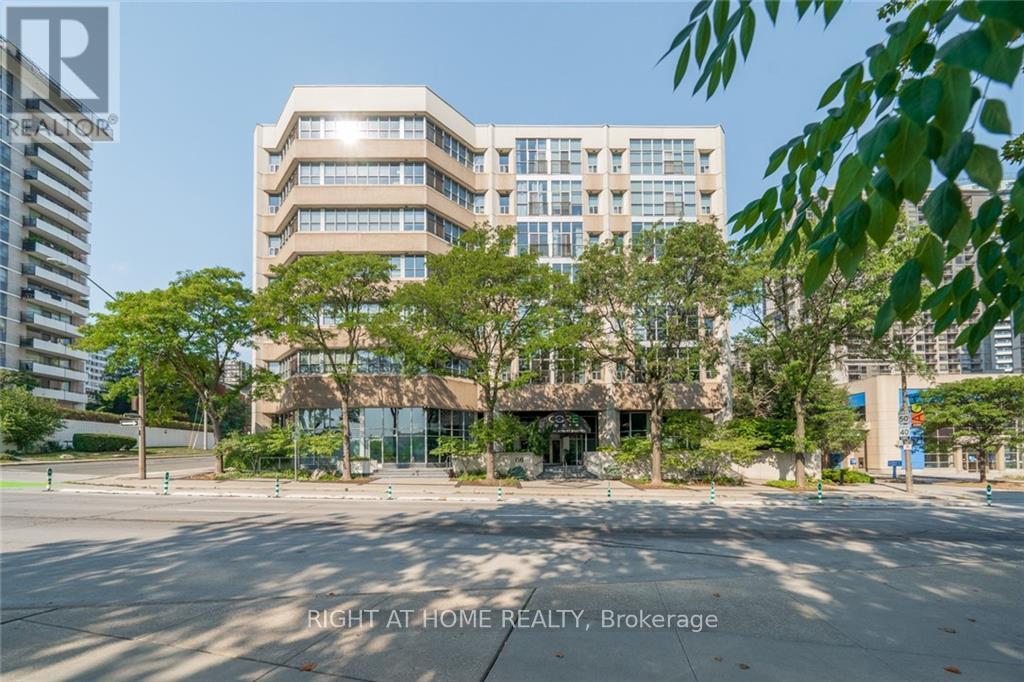720 - 89 Mccaul Street
Toronto (Kensington-Chinatown), Ontario
INVESTORS & CONTRACTORS PRIME OPPORTUNITY! Functional 2-Bedroom, 1-Bath Condo Suite Ideally Located Across From OCAD University And Butterfield Park. This Spacious Unit Features Two Generously Sized Bedrooms And A Private Balcony With Desirable East/South-Facing Views. The Kitchen Seamlessly Overlooks The Open-Concept Living And Dining Areas And Includes A Separate Pantry Room. Enjoy Low Maintenance Fees That Cover All Utilities Including Internet. Unbeatable Location Just Steps To St. Patrick Subway Station, The Art Gallery Of Ontario (AGO), Vibrant Queen West, The Entertainment District, Major Hospitals On University Avenue, And An Array Of Shops, Boutiques, And Restaurants. Rental Potential: Comparable Units Are Currently Leasing For $2,900/Month (As Of May 2025).Don't Miss Out On This Excellent Investment Or Renovation Opportunity In The Heart Of Downtown Toronto! (id:55499)
Bosley Real Estate Ltd.
3016 - 4955 Yonge Street
Toronto (Willowdale East), Ontario
Brand New 1-Bedroom High floor 570SF Unit ! Bright and Spacious. Conveniently located in the heart of North York. The Unit Features A Practical Open-concept Combined Living, Dining, And Kitchen Areas Layout With 9-foot Ceilings, Laminate Flooring Throughout, Floor-To-Ceiling Windows That Fills The Unit With Natural Westerly Light! Quartz Countertops ,Premium Stainless Steel Appliances. Views of Downtown Tower From Private South-Facing Balcony!! Steps to Sheppard& North York city Centre Subway Stations ; Stones throw To Sheppard Centre, Loblaws, Empress Walk, Restaurants, Cafes, and Entertainment. One Storage Locker In Included. Tenant Insurance a must and $250 Key Deposit (id:55499)
Century 21 Heritage Group Ltd.
2606 - 20 Tubman Avenue
Toronto (Regent Park), Ontario
Modern Living In The Heart Of Downtown East! Welcome To Unit 2606 At 20 Tubman Avenue A Bright, Well-Laid-Out 1-Bedroom Suite In The Popular Wyatt Condos. Located On A High Floor, This Unit Offers Beautiful Unobstructed Views, Floor-To-Ceiling Windows, And A Functional Open-Concept Layout. The Kitchen Features Sleek Cabinetry, Quartz Counters, Stainless Steel Appliances, And A Breakfast Bar For Casual Dining.Enjoy A Spacious Bedroom With Generous Closet Space, A Contemporary 4-Piece Bath, And A Walk-Out To A Private Balcony Perfect For Relaxing Or Entertaining. Building Amenities Include A Fully Equipped Fitness Centre, Rooftop Terrace, Party Room, Lounge, Kids' Play Area, And 24-Hour Concierge.Ideally Located Steps To TTC, Regent Park Athletic Grounds, Aquatic Centre, Grocery Stores, Cafés, And Just Minutes To The Downtown Core. (id:55499)
Bosley Real Estate Ltd.
33 Hopperton Drive
Toronto (St. Andrew-Windfields), Ontario
Discover endless possibilities in the prestigious St. Andrews neighbourhood! This gem, situated on a tranquil, tree-lined street, offers a fantastic opportunity to create your dream home. you can either renovate the existing structure to suit your personal style or build a brand-new residence that perfectly meets your needs. The home features a sun-drenched, south-facing backyard, complete with mature trees for added privacy. The spacious back-split layout includes four large bedrooms, providing ample space for your family. The open-concept living and dining area is perfect for entertaining, while the large windows allow for plenty of natural light. Additional highlights include a convenient 4-car driveway and a double garage. Don't miss out on this incredible chance to live in one of the most sought-after neighbourhoods! (id:55499)
Century 21 Atria Realty Inc.
10 1/2 Metcalfe Street
Thorold (Thorold Downtown), Ontario
Nestled in the vibrant heart of downtown Thorold, this beautifully maintained 2+2 bedroom, 2 full bath bungalow perfectly blends classic charm with modern upgrades. Bursting with character and comfort, the home has been thoughtfully updated with new windows that flood the space with natural light, and a fully renovated basement that expands the living potential even further. Step inside to a spacious foyer that leads into a functional galley-style kitchen, offering ample cabinetry and counter space. The kitchen flows seamlessly into the bright and airy dining and living areas ,an ideal setup for everyday living and effortless entertaining. Sunlight pours through the large windows, creating a warm and inviting atmosphere throughout. The cozy living room opens directly onto a charming covered porch and a fully fenced backyard your own private escape, perfect for morning coffee, evening relaxation, or hosting summer BBQs. The main floor also features two generous bedrooms, a stylish full bathroom, and the convenience of main-floor laundry.Downstairs, the fully finished and newly renovated basement adds tremendous value and versatility, featuring two additional bedrooms, a second full bathroom, and a spacious family room the perfect setup for hosting guests, accommodating in-laws, creating a home office, or giving the kids their own space.Located just steps away from Thorold's local shops, restaurants, parks, and schools, with easy access to transit and major highways, this home offers the ultimate in walkable small-town living with urban convenience. Whether you're a first-time buyer, downsizer, or savvy investor, 10 1/2 Metcalfe is a rare opportunity to own a move-in-ready home in one of Thorold's most sought-after pockets.Come see for yourself and fall in love with all the possibilities! (id:55499)
Boldt Realty Inc.
102 Ferguson Drive
Barrie, Ontario
Ideal First Home or Investment Opportunity! This well-maintained 3 bed, 3 bath home offers incredible value for first-time buyers and savvy investors alike. Proudly cared for by the original owner, with key updates already done—including shingles, furnace, A/C, windows, garage door, and front and rear decks. The elevated deck and lower patio overlook a private backyard, perfect for outdoor enjoyment. No sidewalks mean easy snow removal and parking for up to 6 cars. A cooperative long-term tenant is in place and willing to stay, offering built-in rental income potential. Located close to schools, public transit, shopping, Georgian College, RVH, and downtown, with quick access to Hwy 400 for commuters. A smart move no matter your goal! (id:55499)
Royal LePage First Contact Realty Brokerage
81 Bermondsey Way
Brampton (Bram West), Ontario
Location !! Location! Brand New Bright And Spacious Upgraded 4 Br And 3 Wr Townhouse Is Available For Lease In The Prestigious Community Of Bram West. Be The First To Live In This State-Of-The-Art Townhome Designed For Modern Living. Open Concept Layout Features A Dining Room, Great Room ,Upgraded Kitchen With Quartz Countertop, S/S Appliances & Breakfast Bar. Hardwood Floor Through-Out The Main Floor & Upstairs.2nd Floor Offers A Primary Br With A Walk-In Closet & 4 Piece Ensuite Bathroom.3 More Generous Size Bedrooms W 4 Piece Common Washroom. (id:55499)
Royal LePage Terra Realty
44 Arthur Avenue N
Hamilton (Gibson), Ontario
E;EGANT CLASSIC LARGE 4 BEDROOM HOME - SHOWS EXCEPTIONAL!! TWO AND A HALF STOREY HOME IN EXCELLENT LCOATION. LOCATED NEAR DOWNTOWN AND GO TRAIN STATION, AND BUS ROUTE. TWO FULL BATHS, SEPARATE SIDE ENTRANCE TO BASEMENT. SPACIOUS SECOND FLOOR WITH SECOND KITCHEN. ROOF REPLACED 2019. OWNED HOT WATER TANK MUST SEE THIS OUTSTANDING HOME!! SECOND STOREY FIRE ESCAPE. HARD WIRED SMOKE ALARMS. (id:55499)
Royal LePage State Realty
312 - 66 Bay Street S
Hamilton (Durand), Ontario
Welcome to 312-66 Bay St S, Hamilton located in the Core Lofts. This unit features 834 sq ft of interior space with its own private 600 sq ft terrace of extra outdoor living space. This unit features 1 bedroom plus a den, 4pc bath with in-suite laundry, 10 ft ceilings with exposed ductwork, polished concrete floors, brand new eat-in kitchen with quartz counters and stainless steel appliances. This well maintained building features a fitness room, party room, lobby with video monitoring, and a rooftop patio to enjoy stunning views of the city. Located in the heart of the Hamilton just steps to all amenities, shopping, great restaurants, theatre, library, art gallery, Go Station, bus routes, as well as, St. Joseph Hospital, McMaster University, and easy highway access. (id:55499)
Right At Home Realty
294288 8th Line
Amaranth, Ontario
100 Acre Farm In Amaranth. Bright span 50'X123' Built In 2019 And Currently Set Up For Livestock. Storage Shed 32'X64' With Hydro. Brick Bungalow Is 2,100 Square Feet On Main Floor With Open Living Areas, Good Quality Finishes And Attached Double Garage. There Is An Abundance Of Space In This Stunning Home. The Expansive Home Boasts An Open Layout With Vaulted Ceilings And Massive Windows, Beautiful Kitchen, Centre Island With Seating, Separate Wet Bar With Wine Fridge. The Cozy Living Room Has A Propane Fireplace And A Gorgeous View Of The Backyard & Beyond. 2 Main Floor Bedrooms Each With Their Own Luxurious Ensuite, Office/Den Or 3rd Bedroom Option With Beautiful Built-Ins. Full Mudroom/Laundry With 2 Pc Bath. Attached 2 Car Garage, Impeccable Lawns.It also has a Finished Basement. (id:55499)
RE/MAX Real Estate Centre Inc.
Bsmt - 329 Spillsbury Drive
Peterborough West (South), Ontario
Welcome to convenient living in this 2 Bedroom shared rental accommodation in an unbeatable Location In The West End in the Basement floor of a house with a Large Open Concept Floor Space, sitting area ,,Access through Garage and Inside Large Windows Allow For Lots Of Light. This Home Offers The Space You Need. Walking Distance To College, Steps To Transit And On Bus Route To Fleming & Seneca And Trent University. 15% of all the utilities. Suitable for student, newcomers and those looking for short rental accommodation. (id:55499)
Royal LePage Signature Realty
315 Birmingham Street E
Wellington North (Mount Forest), Ontario
Discover the comfort and charm of this well-maintained 3+2 bedroom, 2-bath brick bungalow, ideally located in the desirable community of Mount Forest - just minutes from downtown, schools, parks, and the hospital. Set on a generous lot, this home offers both curb appeal and functionality, featuring a fully replaced asphalt driveway (2023), seamless eavestroughs, and a welcoming front entry with an updated door (2019).Step into a bright and inviting main floor where natural light flows through updated windows (2017) and modern flooring (2019). The spacious living and dining areas lead to a timeless kitchen with solid wood cabinetry, a subway tile backsplash, and plenty of storage. Three well-sized bedrooms and a stylishly renovated 4-piece bath (2019) with a glass shower and contemporary tile complete the main level, along with the convenience of main floor laundry. The fully finished lower level extends your living space with two additional bedrooms - perfect for guests, a home office, or hobbies - a cozy rec room with gas stove, a second laundry area, and ample storage. Step outside to enjoy your private backyard retreat, complete with a 12' x 12' gazebo (with netting, curtains, and solar lighting), and a low-maintenance concrete patio for effortless outdoor living. Additional Highlights:200 AMP electrical panel - Ductless A/C and heat pump system - New garage man door (2019) with interior and exterior access - Water softener (approx. 5 years old)Move-in ready and thoughtfully updated, this bungalow offers the perfect blend of modern comfort, outdoor enjoyment, and small-town charm. (id:55499)
RE/MAX Icon Realty












