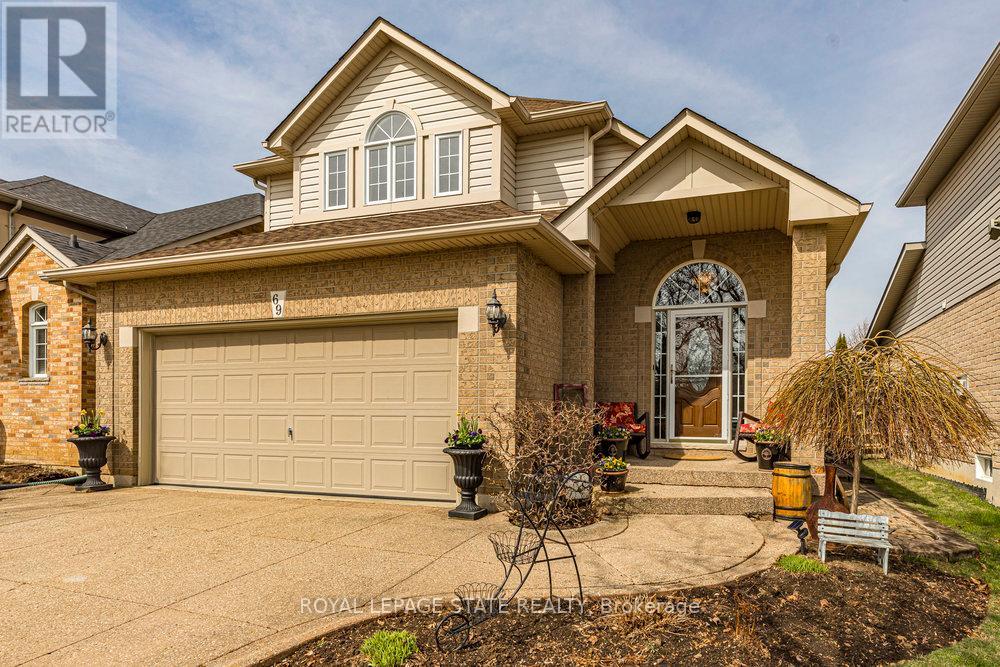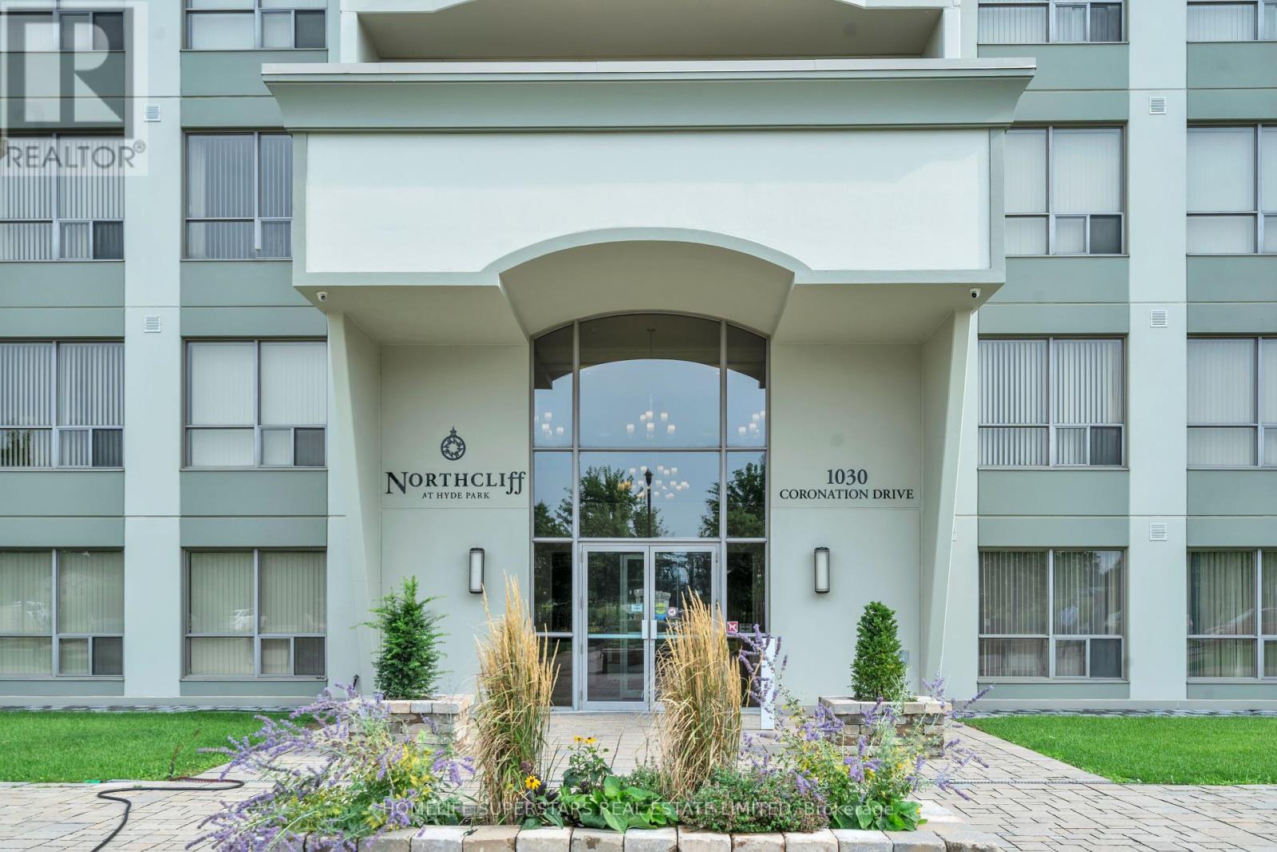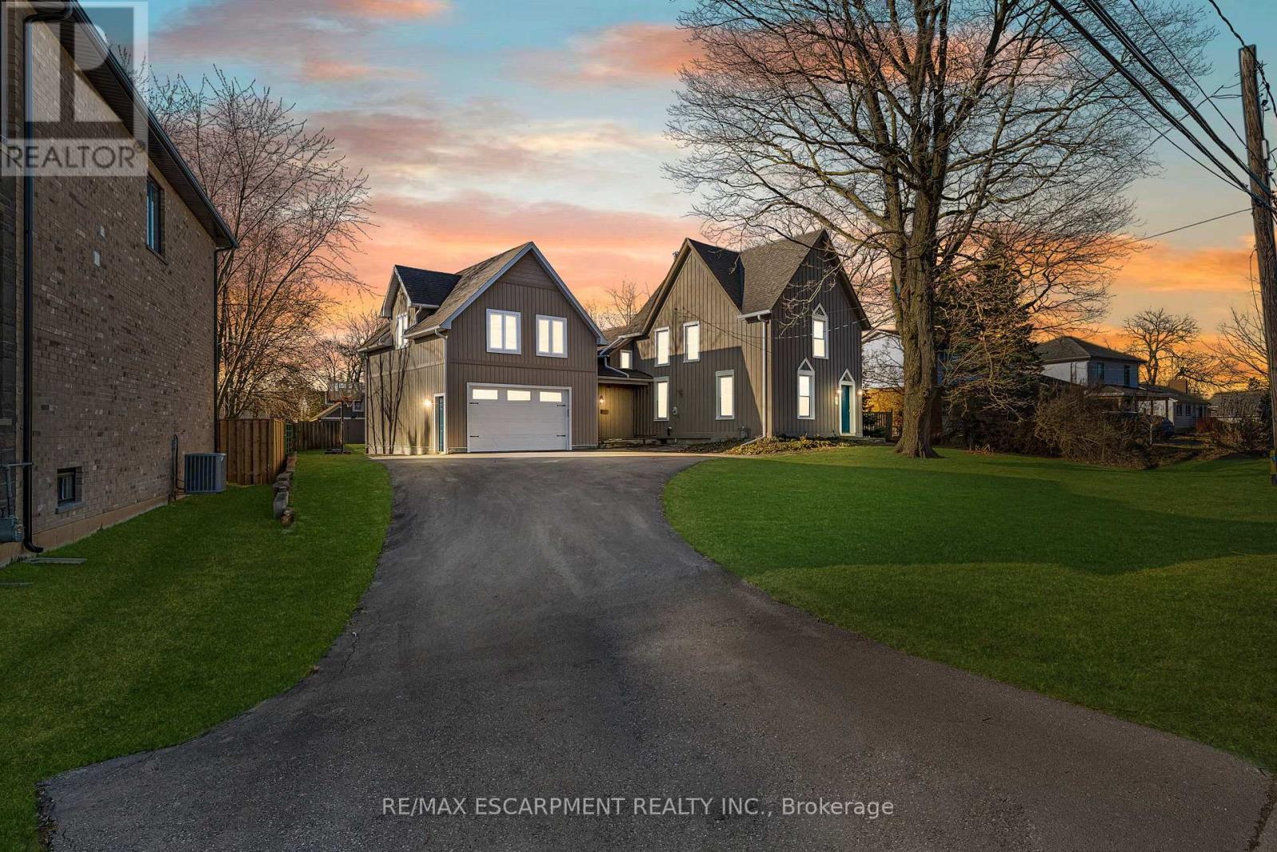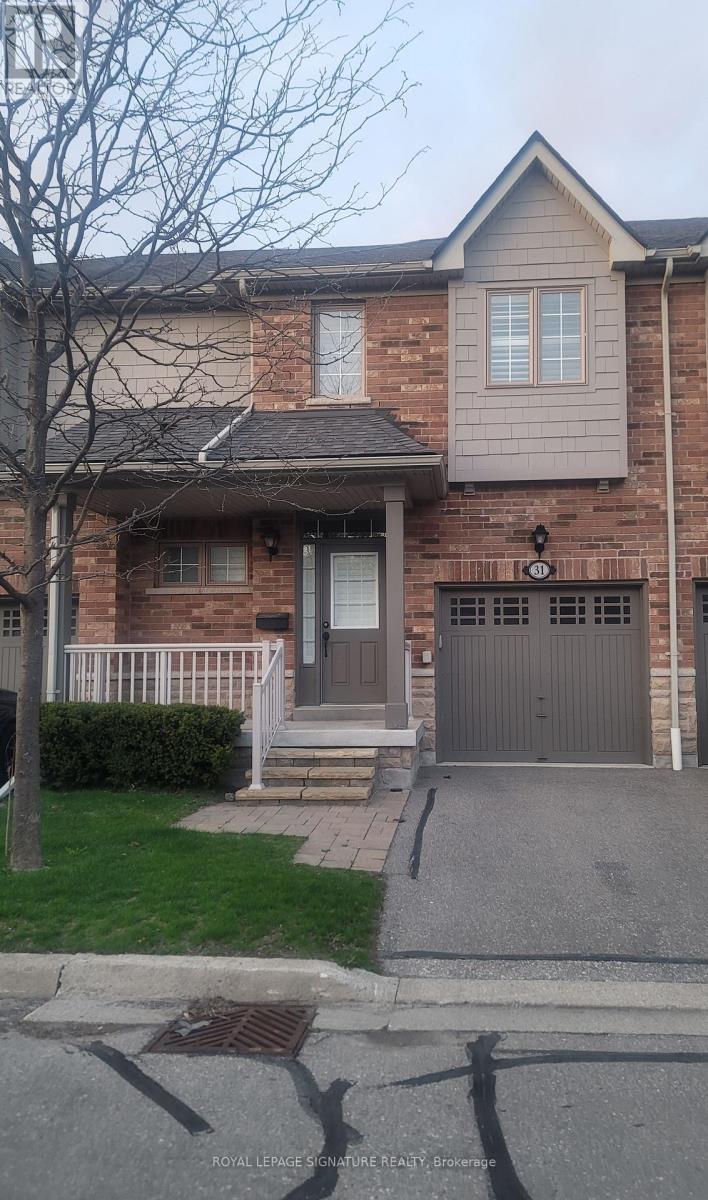69 Brookheath Lane
Hamilton (Mount Hope), Ontario
Welcome to 69 Brookheath Lane, an inviting 2-storey home with fantastic curb appeal, nestled on a premium 40' x 100' lot in a quiet yet convenient location near the border of Ancaster and West Mountain. Set in a friendly, family-oriented community, this beautifully maintained home offers the perfect blend of comfort, character, and accessibility. Step into the bright, vaulted foyer filled with natural light and architectural charm, including a graceful oak staircase. The spacious main floor features a warm family room with a gas fireplace, and an open-concept eat-in kitchen with stainless steel appliances and walk-out to a fully fenced backyard perfect for dining al fresco or letting kids and pets play safely. Upstairs, youll find three generously sized bedrooms with excellent closet space. The primary suite includes a well-kept 4-piece ensuite with a soaker tub and separate shower. Another full 4-piece bathroom serves the additional bedrooms, and the upper landing offers lovely views of the main level, enhancing the homes open and airy feel. The finished lower level, all recently finished, offers the large L shaped Rec Room w/ a cozy second gas fireplace adding extended flexible, living space for relaxing or entertaining. Also features dbl garage w/ inside entry, main floor laundry room & a 2 pc. main floor Powder room. Located just a short stroll to scenic Kopperfield Park, trails, schools, and transit, this home offers peaceful suburban living with all the conveniences of city life close by. Whether you're upsizing, downsizing, or planting roots, this charming home delivers space, style, and a setting youll love coming home to. (id:55499)
Royal LePage State Realty
210 Ashlar Road
Richmond Hill (Crosby), Ontario
Discover this rare opportunity to own a spacious corner-lot property in the heart of the family-friendly Crosby community. Ideally situated right next to Beverley Acres Public School (French Immersion) and within the highly sought-after Bayview Secondary School district, offering the prestigious International (IB) program.This charming home features a granite countertop, hardwood flooring and stainless steel appliances, along with a detached 2-car garage equipped with radiant heating and a separate side entrance -perfect for a workshop, man cave or storing your collector car in a temperature controlled environment.The expansive front and backyard offers beautifully maintained interlock and a stunning wood gazebo complete with built-in lighting, blinds, and speakers perfect for outdoor entertaining. The oversized driveway provides parking for up to 10 vehicles.A bright basement apartment with large windows presents excellent potential for rental income, an in-law suite or multigenerational living.Whether you're a first time homebuyer, investing, or downsizing this property offers comfort, flexibility, and long-term value just steps from top-rated schools, parks, transit, and everyday essentials. (id:55499)
Exp Realty
300 Crerar Drive
Hamilton (Crerar), Ontario
Beautiful 2 Story Solid Brick House,3 Bedrooms, 2.5 washroom in sough after quiet neighbor hood. Minutes walk to the Limeridge Mall, Parks, and steps to Highway. Separate dinning rooms. Spacious eat-in kitchen, open concept floor plan that features a foyer, living room, and a French door could open to a well maintained backyard that perfect for entertaining with a deck, BBQ and much more...Fully finished basement with a full washroom. (id:55499)
Homelife Landmark Realty Inc.
1003 - 1030 Coronation Drive
London North (North I), Ontario
This absolutely stunning large corner unit featuring two spacious light-filled bedrooms with additional living space as a Den spans 1360 sq ft with gorgeous unobstructed views. This unit offers an open concept design with high end upgrades throughout including beautiful hardwood floors, granite counters, modern fireplace and stainless steel appliances. Features include a spacious foyer, modern kitchen with large island, amazing great room with fireplace, and patio doors that lead to an expansive, private balcony perfect for enjoying your morning coffee or evening sunsets with truly beautiful views that set this unit apart from the rest. A bright and spacious primary bedroom complete with walk in closet and 3pc ensuite is sure to impress and has a walk-in closet.The second bedroom is just as nice. The unit comes with tandem two car parking spots and a rare storage unit that is also owned. Luxury is on your side. World class amenities in this building includes a exercise room, library, theatre and games/party room with outdoor space, and a guest suite for you to host your guests overnight. Very conveniently located close to Western University, University Hospital, shopping, top golf courses, parks, restaurants and some of the city's best schools. This is a premium unit in an impressive building that will not disappoint. (id:55499)
Homelife Superstars Real Estate Limited
124 Colver Street
West Lincoln (Smithville), Ontario
Welcome to this beautiful 2,703 square foot rustic farmhouse built in 1880. Situated on just over half an acre, this property offers one of the largest Smithville town lots on municipal services! An addition was constructed in 2015 to add a mudroom w/ heated floor, a 1.5 car heated garage & a bonus family room above the garage w/ a 3pc bathroom. This loft could function as an office or be converted into an in-law suite! The kitchen was renovated in a classic style w/ Martha Stewart cabinetry, quartz countertops, a kitchen island & pine board ceiling. Original wood plank flooring carries throughout the main home structure, w/ 12 baseboards & wood trim throughout. A grand dining room connects seamlessly to the living room & provides the perfect entertainment space. The main floor bathroom was renovated w/ a marble shower, vinyl flooring & quartz countertop. The primary bedroom boasts a vaulted ceiling w/ wood beams & ensuite privilege to a 4pc bathroom w/ an antique clawfoot tub/shower. The front staircase leads to 2 additional bedrooms & a storage closet w/ access to a large attic space for additional storage. This extra large rear yard includes two separate decks for enjoyment, as well as a hot tub & pergola covered in vines for a cool shaded area to sit in summer. The playground structure & 2 additional outbuildings provide ample storage for equipment & a workshop area w/ hydro. Updates include shingles (17), furnace/AC/HEPA filter (22), sump pump (22), eavestroughs/downspouts (23). (id:55499)
RE/MAX Escarpment Realty Inc.
18 - 32 Goodmark Place
Toronto (West Humber-Clairville), Ontario
Outstanding Opportunity to Start/Grow Your Business! This Renovated unit is available in sought after Etobicke Offers Easy access to HWY 400 and 407. Transit within walking distance. (id:55499)
Right At Home Realty
7575 Milburough Line
Milton (Campbellville), Ontario
A Private Slice of Paradise in Milton Perfect for Growing or Multi-Generational Families! Welcome to your own serene retreat just 17 km from Burlington. Tucked away on a beautifully landscaped 0.65-acre lot, this custom 3,200 sq. ft. home combines peaceful country living with the convenience of nearby city amenities ideal for families who value space, privacy, and versatility. Step inside to a chef-inspired kitchen designed to impress, featuring soaring vaulted ceilings, elegant quartz countertops, an expansive 8-foot island, soft-close cabinetry, and premium Jenn-Air appliances. The open-concept layout flows seamlessly into a sun-drenched dining area with a stunning wall of windows showcasing lush greenery, and a spacious living room with a cozy fireplace and vaulted ceilings perfect for entertaining or unwinding in comfort. The main level offers three generous bedrooms and two full bathrooms, including a luxurious primary suite with vaulted ceilings, three closets, and a beautifully updated spa-like ensuite. Upstairs, you'll find a private retreat-style second primary suite with its own 2-piece bath and flexible living or office space ideal for guests, teens, or working from home. The lower level features a large family room with a fireplace and a dedicated workshop a dream space for hobbyists or DIY enthusiasts. At the opposite end of the home, a separate entrance leads to a full in-law suite through a practical mudroom, providing exceptional flexibility for extended family or long-term guests. Enjoy peace of mind year-round with a backup generator that ensures continued comfort and security. This rare offering delivers the best of both worlds: tranquil living in a park-like setting, with all the essentials just minutes away. (id:55499)
RE/MAX Escarpment Realty Inc.
306 - 40 Panorama Court S
Toronto (Mount Olive-Silverstone-Jamestown), Ontario
Experience the perfect blend of comfort and convenience in this delightful, freshly painted 2-bedroom, 1-bath apartment situated in a vibrant neighbourhood. This well-maintained home features spacious bedrooms with ample natural light, a cozy living area, and a modern kitchen equipped with essential appliances. Located in the desirable area of Rexdale/Mt Olive-Silverstone, this apartment is adjacent to Humberview and Panorama Parks and is in close proximity to schools, grocery stores, and a community center. Enjoy plenty of green space around the building for leisurely walks. Public transport is easily accessible, making commuting a breeze. The lease includes one exclusive underground parking space. (id:55499)
RE/MAX Millennium Real Estate
38 - 4620 Guildwood Way
Mississauga (Hurontario), Ontario
1 Bedroom Ground Floor Condo Townhouse !!**Mavis & Eglinton**. Heart Of Mississauga!!! This Is The Location Your Looking For....Square One, Heartland Plaza, Highways, Schools, Strip Plazas, Public Transit, ..On And On!! Low Maintenance Lifestyle!! You Get Your Own Parking Spot And A Private Patio !! Walk Into Your Open Concept Cozy Unit, Featuring One Bedroom, Kitchen W/Mirrored Backsplash, Spacious 4Pc Bath, Convenient Ensuite Laundry (id:55499)
RE/MAX Gold Realty Inc.
31 - 1633 Northmount Avenue W
Mississauga (Lakeview), Ontario
Exquisite Northmount Village Presents Luxurious Townhouse! This Upscale & Private Complex Is Located Conveniently To Toronto/Mississauga Borders. Mins. To The Lake & Port Credit! Open Concept Spacious Design W/Gourmet Kitchen. Finished Lower Basement W/3Pc Bath Large Rec Room & 2 Bdrms. Front Porch Patio & Backyard. Snow/Grass is maintained by condo corporation. water is included. (id:55499)
Royal LePage Signature Realty
18 Slipneedle Street
Brampton (Gore Industrial North), Ontario
Very best Location To Live In A Beautiful Castlemore Neighbourhood, This Home Comes With 4 Bed2.5 Washrooms, Double Door Entry, With Access To All Amenities. Walking Distance To Indian plaza, No Frills, Parks, & Public Transit, Lease For Upper Level Only, Bsmt Apartment Already separately. 3 Prkg Spots. Monthly Lease Is $3500.00 + 60% Of Utilities, Key deposit also required. Tenant have provide Liability Insurance Prior To Occupancy, No Pets, Non Smoker. Denis not included on main floor. (id:55499)
RE/MAX Gold Realty Inc.
26 Killick Road
Brampton (Northwest Brampton), Ontario
Stunning Mattamy-Built Detached Home Featuring 4 Spacious Bedrooms & 3 Bathrooms in a Highly Desirable Family-Friendly Neighborhood. Freshly Painted in Contemporary Designer Neutrals. Thoughtfully Designed Layout with Separate Living & Dining Areas, Perfect for Entertaining. Oversized Family Room Boasts Hardwood Flooring, Creating a Warm & Inviting Atmosphere. The Upgraded Kitchen is a Chefs Delight Equipped with Stainless Steel Appliances, Stylish Backsplash, Breakfast Bar, and Ample Cabinet Space. California Shutters Throughout Add Elegance& Functionality. Elegant Oak Staircase Leads to a Well-Planned 2nd Floor Layout Private Primary Bedroom on One Side Featuring a 4-Pc Ensuite & Walk-In Closet, While Remaining Bedrooms are Situated on the Opposite Side for Enhanced Privacy. Convenient 2nd Floor Laundry Room Adds Everyday Practicality. Quartz Countertop in 2nd Floor Washroom Adds a Touch of Luxury. Nest Thermostat Included for Smart, Energy-Efficient Living. Located Close to Mt Pleasant GO Station, Schools, Parks, Public Library, Transit, and All Essential Amenities. This Beautifully Maintained Home is Move-In Ready A Must See! Basement is Rented Separately. Tenant to pay 70% of all utilities including Hot Water Tank. (id:55499)
Century 21 Green Realty Inc.












