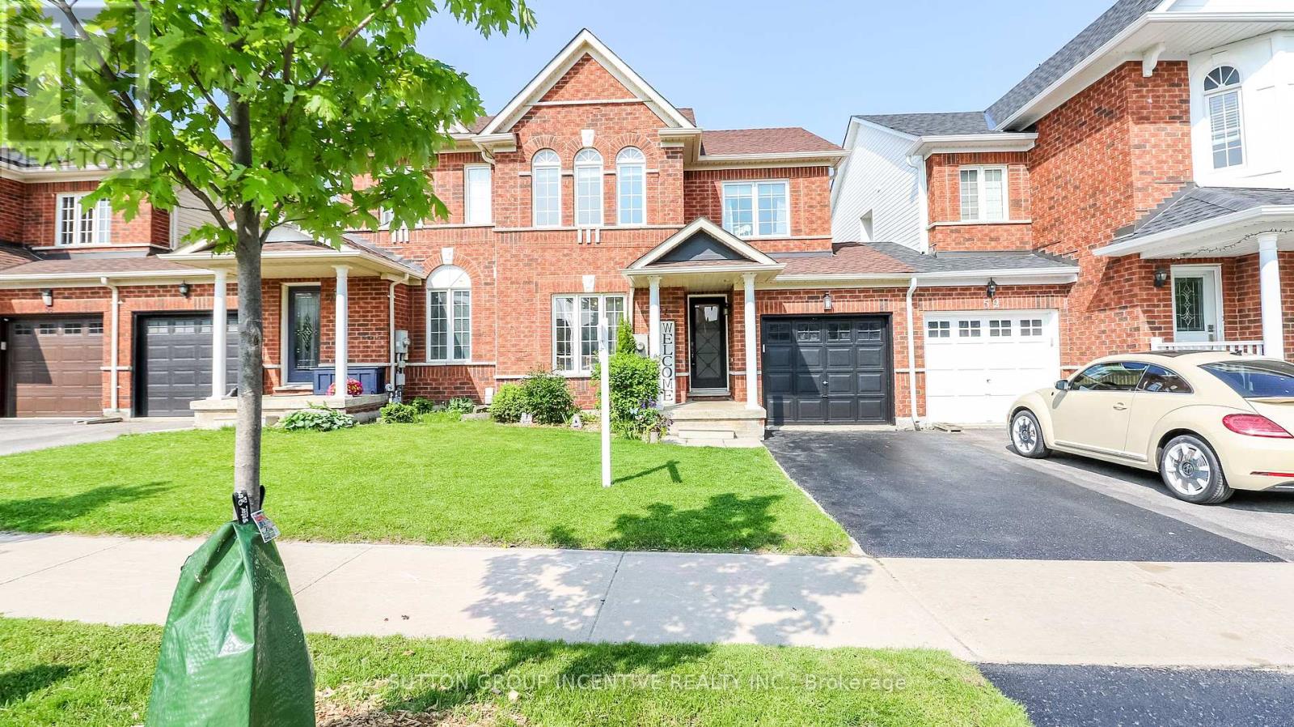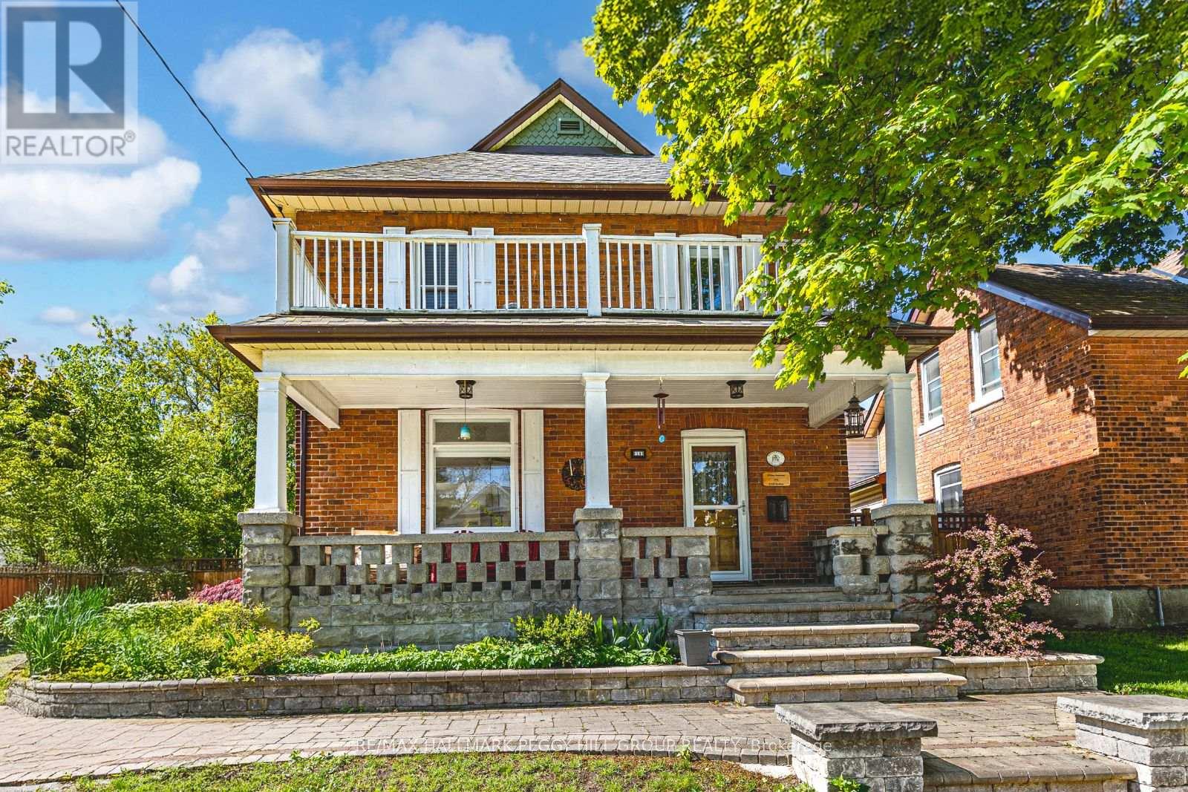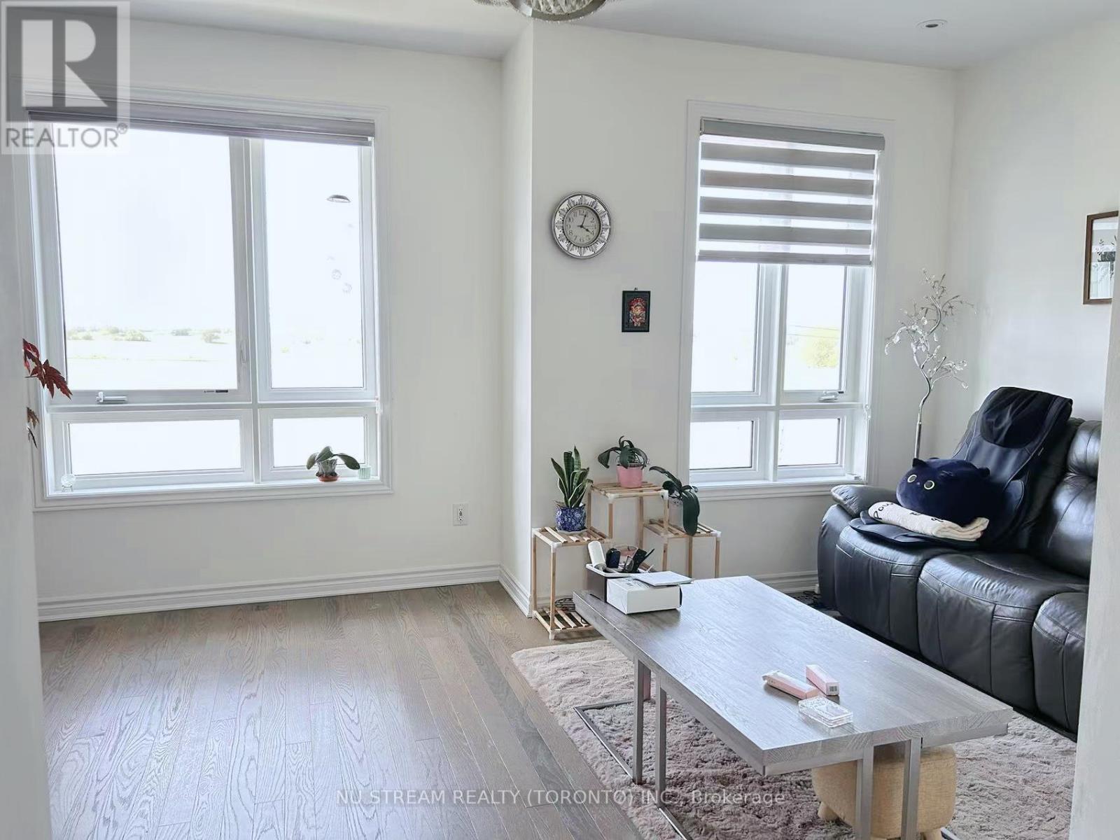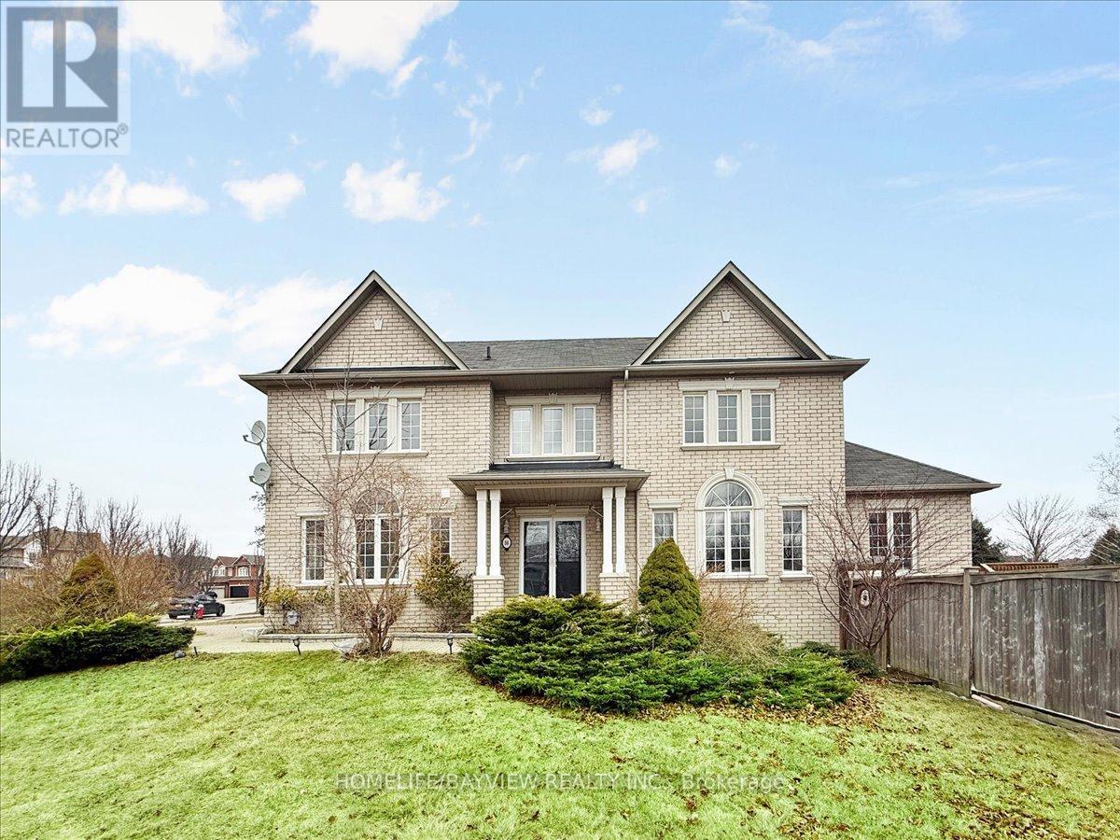6792 Gracefield Drive
Mississauga (Lisgar), Ontario
OPEN HOUSE- JUNE 7TH, 8TH- 2-4PM. WELCOME HOME! FIRST TIME OFFERED IN A HIGHLY COVETED POCKET OF LISGAR. METICULOUSLY MAINTAINED EUROPEAN HOME WITH FABULOUS CURB APPEAL! WALK INTO THE GRAND ENTRANCE THAT IS OPEN TO ABOVE! A VERY BRIGHT HOME AND WELL LAID OUT FLOOR PLAN WITH A FORMAL LIVING ROOM (PERFECT FOR ENTERTAINING), A SEPARATE DINING ROOM, AN UPDATED KITCHEN FEATURING A CENTRE ISLAND, STAINLESS APPLIANCES AND A WALKOUT TO YOUR PRIVATE YARD. O/LOOKS THE UPDATED FAMILY ROOM WITH A GAS FIREPLACE! 4 GENEROUS SIZE BEDROOMS ON THE 2ND LEVEL WITH 2 FULL BATHS! NEW MAIN BATH 2025. WANT MORE PRIVACY? THE FINISHED BASEMENT FEATURES A 5TH BEDROOM, 3 PCE BATH, AND A BAR. ROUGH/IN FOR A KITCHEN . TOO MANY UPGRADES TO LIST. IT'S A MUST SEE! (id:55499)
Royal LePage Realty Plus
42 Janice Drive
Barrie, Ontario
Discover the perfect blend of comfort, style, and versatility in this beautifully updated 3-bedroom, 2-bathroom home located on a large, deep fenced lot in a desirable, family-friendly neighborhood. Featuring an inviting open-concept layout, the main floor seamlessly combines the kitchen, dining, and living areas into a bright and spacious central hub ideal for everyday living and entertaining. The updated kitchen is both functional and stylish, complete with modern cabinetry, stone counters, quality appliances, plenty of storage/prep space and walk-out to your private deck. Large windows throughout the home allow natural light to flood in, creating a warm and welcoming atmosphere. The second floor offers three well-sized bedrooms, offering comfortable retreats with ample closet space and an updated four piece bathroom. The true bonus is the fully finished lower-level in-law suite, featuring a separate entrance, its own kitchen, a full three piece bathroom, and an open-concept studio-style layout, making it an ideal setup for multigenerational living or guests. This self-contained suite offers privacy, independence, and flexibility for extended family. Outside, enjoy the luxury of a large wood deck, a spacious deep lot with room to garden, play, entertain, perfect for outdoor enthusiasts or those dreaming of creating their ideal backyard oasis. Additional highlights include laminate flooring, laundry facilities, private driveway parking for 5 vehicles, and well-maintained mechanicals for peace of mind. Conveniently located close to schools, parks, shopping, and transit, this home offers everything you need in one smart, stylish package. Whether you're a growing family, an investor, or simply seeking a home with room to live and grow, this property delivers the ideal combination of modern updates, flexible living options, and outdoor space all ready for you to move in and make it your own. (id:55499)
RE/MAX Hallmark Chay Realty Brokerage
59 Cherry Ridge Boulevard
Pelham, Ontario
Welcome to the Palmer Model Home at Cherry Ridge Estates, an A+ neighborhood defining luxury and comfort. This brick bungalow immediately impresses with its beautiful exterior, including seasonal gardens, a stone driveway, and a fenced yard. Step inside to a bright, spacious front hall featuring double door entry, high ceilings, and transom windows that fill the space with natural light. The interior boasts meticulous attention to detail with plaster cove molding, upgraded baseboards, rich hardwood flooring, California shutters, and pot lights, creating an atmosphere that is both stylish and inviting. The heart of the home is the chef's dream kitchen, equipped with granite countertops, custom cabinetry, and KitchenAid stainless-steel appliances, plus a convenient walk-through butler's pantry. The open-concept design ensures a seamless flow. With three spacious bedrooms (one currently a den) and two pristine bathrooms with large glass showers, there's plenty of room for living and entertaining. Outside, the magnificent covered back deck is ideal for outdoor gatherings or quiet relaxation. Enjoy the tranquility of a private, treelined backyard with wrought iron fencing. A heated double garage and a spacious 73ft wide lot complete this exceptional offering. Don't miss your chance to own in this highly desirable neighborhood. (id:55499)
RE/MAX West Realty Inc.
54 Succession Crescent W
Barrie (Innis-Shore), Ontario
Welcome to this lovely 3-bedroom townhome nestled in the fabulous and family-friendly community of Innishore. This well-maintained property offers the perfect blend of comfort, style, and convenience ideal for first-time buyers, growing families, or investors! 3 spacious bedrooms with ample natural light, open-concept living and dining area. Functional kitchen with modern appliances, Private backyard, perfect for relaxing or entertaining attached garage with inside entry. Located on a quiet, desirable crescent. Enjoy all that Innishore has to offer close to top-rated schools, parks, beaches, shopping, GO Station, and Hwy 400 for easy commuting. Don't miss your chance to own this fantastic home in one of Barries most sought-after neighbourhoods! Some recent updates include, freshly painted, light fixtures, fridge/stove 2024, roof 2021, some windows & patio door replaced 2021, carpet 2022, driveway sealed 2025, EV charger 2024. ac unit 2021. (id:55499)
Sutton Group Incentive Realty Inc.
60 William Paddison Drive
Barrie (Georgian Drive), Ontario
Stylish, Fully Renovated Bungalow Available Now for Rent! Step into comfort and convenience with this beautifully renovated bungalow. This modern and spacious home is perfect for families, professionals, or anyone seeking a move-in-ready space with high-end upgrades throughout.Enjoy a bright, open-concept main floor featuring a stunning new kitchen complete with quartz countertops, sleek cabinetry, a matching backsplash, and premium stainless steel appliances. The space is ideal for both everyday living and entertaining.The home features all-new lighting fixtures with customizable color modes, brand-new zebra blinds, fresh paint, and new flooring that create a light, welcoming atmosphere.Upstairs includes three generously sized bedrooms and two fully updated bathrooms. The fully finished basement adds even more flexibility with two additional rooms great for a home office, gym, guest room, or play area.Outside, enjoy a new garage door with opener and a freshly landscaped backyard. Convenient location 5 Bedrooms | 2 Bathrooms Garage + Driveway Private backyard Move-in ready Available Now Don't miss this opportunity schedule your private showing today and make this exceptional rental your new home! (id:55499)
Royal LePage First Contact Realty
14 Cumberland Street
Barrie (Allandale Centre), Ontario
WHERE HISTORIC BEAUTY, MODERN COMFORT, & LOCATION COME TOGETHER! Welcome to this stunning heritage home in the heart of Allandale, offering a lifestyle full of charm and comfort, and conveniently located right beside Unity Christian High School. Spend your weekends strolling to Kempenfelt Bays waterfront and Centennial Beach, or exploring downtown Barries shops and dining just five minutes away. Commuting is effortless with quick access to the Allandale Waterfront GO Station and Hwy 400, while parks, restaurants, and everyday essentials are close by. The classic red brick exterior pairs beautifully with a large front porch featuring white railings and detailed stonework, creating a timeless and welcoming appearance. The private, fully-fenced backyard is perfect for relaxing or entertaining with a spacious deck and garden shed for extra storage, while the expansive paved driveway easily fits 6 vehicles. Inside, the bright and open main floor offers flexible living spaces with a large living and dining room, extra sitting room, welcoming foyer, and a kitchen featuring a generous granite island. A main floor full bathroom and laundry room add everyday functionality. Upstairs, discover 3 generous bedrooms, a versatile office space, a stunning 5-piece bathroom with a soaker tub and stand-up shower, and a second-floor balcony. The partially finished basement offers an additional family room and bonus bedroom for even more living space. Hardwood flooring runs through most of the home, complemented by high ceilings that enhance the open, airy feel. Enjoy peace of mind with modern upgrades including newer A/C, hot water tank, expanded main drain, updated kitchen windows and upstairs balcony door, and upgraded blown-in attic insulation, plus the bonus of extra attic space offering future potential. Quick closing available! Dont miss the chance to own a piece of Barries history while enjoying modern comfort and timeless character all in one incredible #HomeToStay! (id:55499)
RE/MAX Hallmark Peggy Hill Group Realty
32 Chicago Lane
Markham (Wismer), Ontario
Stunning 3-Bedrooms Town Home In Wismer Area; Direct Access To Garage; Top Schools Zone : San Lorenzo/St. Brother Andre Hs(Ap)/Bur Oak Ss/Donald Cousens Ps; Bright & Spacious; Warm & Cozy South Facing Living Room; Walkout Balcony From Kitchen; Master Bedroom W/ 3Pcs Ensuite & Walk-In Closet; Close To All Amenities: Walk To Two Big Plaza, Food Basic/Bank/Restaurant/Coffee Shop/Mount Joy Go Station; (id:55499)
Nu Stream Realty (Toronto) Inc.
2606 - 7171 Yonge Street
Markham (Thornhill), Ontario
Luxurious Modern Condo in World On Yonge Condos. Spacious 1+1 suite With Unobstructed Fabulous Views. Highly-demanded Location near Yonge and Steels. Open Concept Design and Carpet Free Suite. Streamline S/S Kitchen Appliances. Granite Counter Tops. 24 Hrs Concierge, Indoor Pool, Gym, Sauna, Media, Billiards, Party Room, and More! Direct/Access To Indoor Shopping Mall, Grocery Store, Food Court, Cafe, and more! Easy Access to Hwy 404, 407 and 401. (id:55499)
First Class Realty Inc.
3 - 401 Alden Road
Markham (Milliken Mills West), Ontario
Conveniently Located In A High-Traffic With Close Proximity To Major Highways 407, 404 And Public Transit. Many Amenities In Immediate Surrounding Area. (id:55499)
Homelife/bayview Realty Inc.
8 Highland Terrace
Bradford West Gwillimbury (Bradford), Ontario
Wow! When only the best will do! All the beauty of perfection has been captured here in this exceptionally elegant and beautiful 4 bedroom open concept home. Absolutely nothing to do but move in. 9 ft ceilings, Hardwood floors, Hand scraped Walnut Floors on Second level, Custom Oak Staircase with Wrought iron spindles, Rounded drywall corners throughout. Sculptured ceiling medallions. This home is sundrenched by the large windows throughout. Kitchen has Granite counter tops, Stainless steel appliances, Marble backsplash, upgraded sink, pendant lighting. Large breakfast area has walk-out to rear yard decking with Hot Tub and spectacular uninterrupted views of the quiet Veterans Park. Entrance to the garage from the basement. Thousands spent in recent upgrades. Fabulous interlocking Stonework, front driveway, sidewalks, rear garden, flower beds, vegetable gardens, decorative coping throughout front and rear yard. Front yard has elegant stone pillars. Rear Yard has Fire Pit, Garage has extra high ceiling, Ideal for mezzanine storage. Totally fenced rear yard with gates on each side.Elegantly poised and situated in a very desirable area of North West Bradford. Close to schools, park , shopping.Easy commute to the 400 Highway. Minutes to Newmarket. Must be seen! Don't wait! Wont Last! (id:55499)
Royal LePage Your Community Realty
98 Lena Drive
Richmond Hill (Rouge Woods), Ontario
Crafted with enduring quality and maintained in absolutely mint, top-condition, this exceptional 4-bedroom, 4-bathroom detached home sits on a spacious pie-shaped lot in the prestigious Rouge Woods community. A double-door entry and extra-long interlock double driveway enhance its impressive curb appeal, while inside, the open-concept layout offers both elegance and functionality. The main floor features a bright home office, formal living and dining areas, and a cozy family room with a fireplace leading to a private deckperfect for entertaining or quiet evenings. The chef-inspired kitchen is highlighted by granite countertops, quality cabinetry, pot lighting, a large breakfast area, and an added pantry for extra storage. Upstairs, the expansive primary suite includes a walk-in closet and a luxurious 4-piece ensuite with a jacuzzi tub and modern lighting. Three additional bedrooms are well-sized and filled with natural light. The recently finished basement offers two versatile rooms, ideal for guests, extended family, or future rental potential with separate entrance possibilities. Located in a high-demand family-friendly neighbourhood, this home is just minutes from top-ranked schools, scenic parks, Costco, Home Depot, shopping centres, and Hwy 404. Includes all existing light fixtures and window coverings. A rare opportunity to own a truly turn-key home in one of Richmond Hill's most sought-after areas. (id:55499)
Homelife/bayview Realty Inc.
1 - 10719 Bathurst Street
Richmond Hill (Mill Pond), Ontario
Tucked away in the highly sought-after Mill Pond area, this well-maintained end-unit offers a perfect blend of spacious living and an unbeatable location, steps from shopping, transportation, and all essential amenities. The lower level features a walk-out basement with a family room, highlighted by a gas fireplace, creating an ideal space for relaxation and entertaining. Sliding patio doors open to a private, ground-level terrace, perfect for enjoying outdoor moments, while additional storage and convenient garage access complete this level. The upper two levels combine style and functionality seamlessly, showcasing two full 4-piece bathrooms and two well-appointed powder rooms. The expansive eat-in kitchen serves as the heart of the home, with neutral tones, sparkling quartz countertops, and large windows that invite abundant natural light, creating a warm and inviting atmosphere. The adjoining breakfast nook offers a cozy spot for casual meals, while the formal dining room is designed for larger gatherings. An additional living room provides even more space for relaxation and family time. With three generously sized bedrooms, including a luxurious primary suite featuring an upgraded shower (2022), this home provides both comfort and convenience. Recent updates over the past few years include a new gas furnace (2018), central air conditioning (2018), and fresh paint. The exterior impresses with elegant stone and stucco finishes, while the Corporation expertly maintains the well-kept common areas. The oversized garage, measuring 19.4' x 19.4', provides ample vehicle space and additional storage. The spacious asphalt driveway comfortably accommodates two cars. For added convenience, the garage offers direct access to the home's main level, making it easy to move between the garage and living areas. This property presents a rare opportunity to own a welcoming home in a commuter and family-friendly community. (id:55499)
Keller Williams Experience Realty












