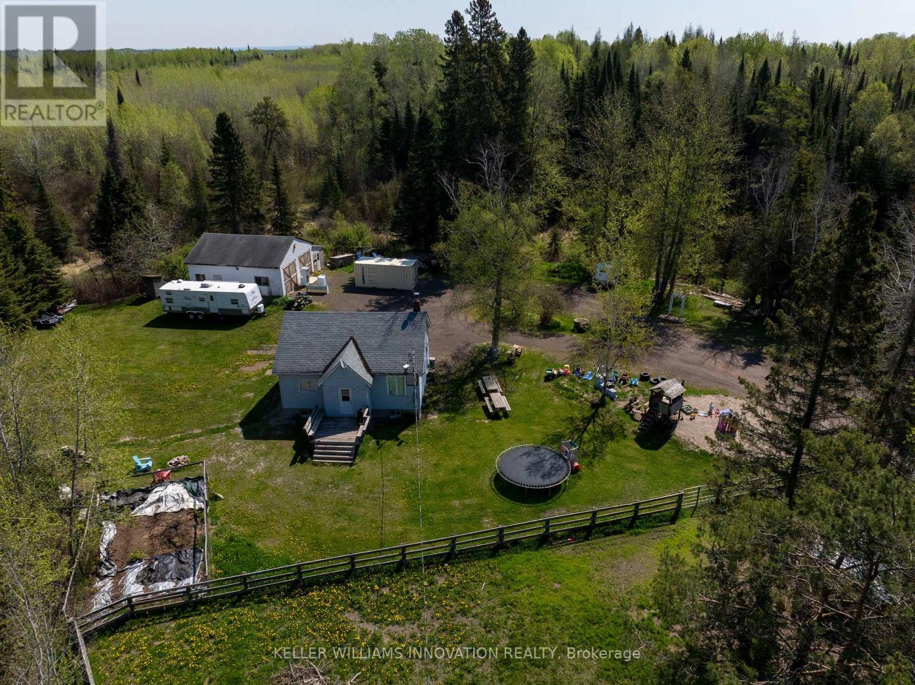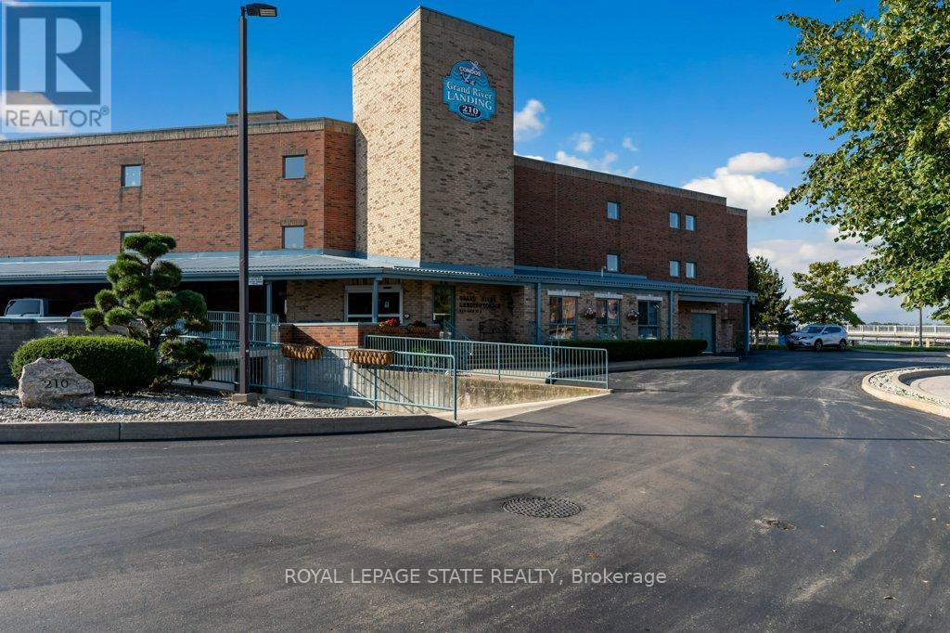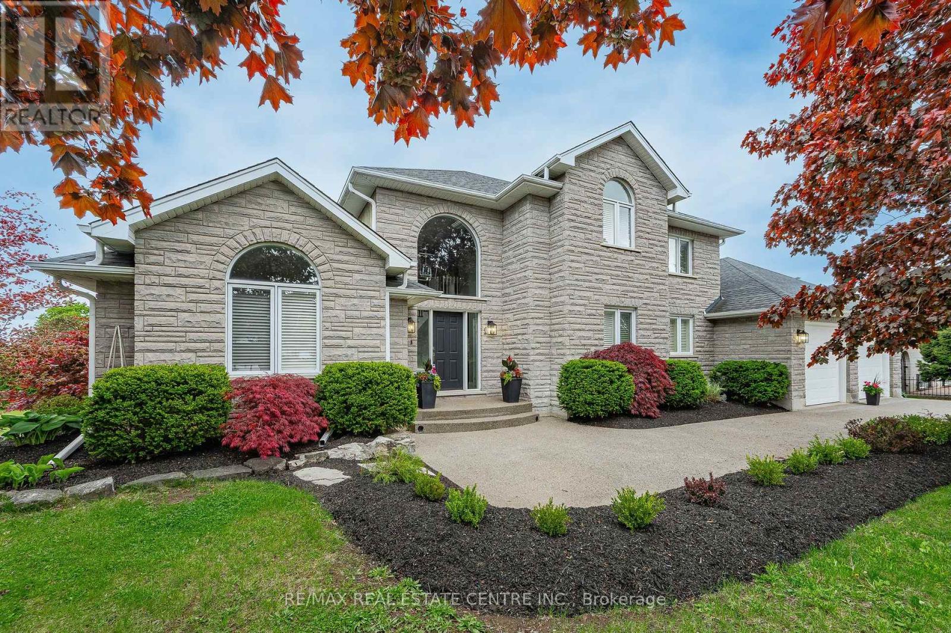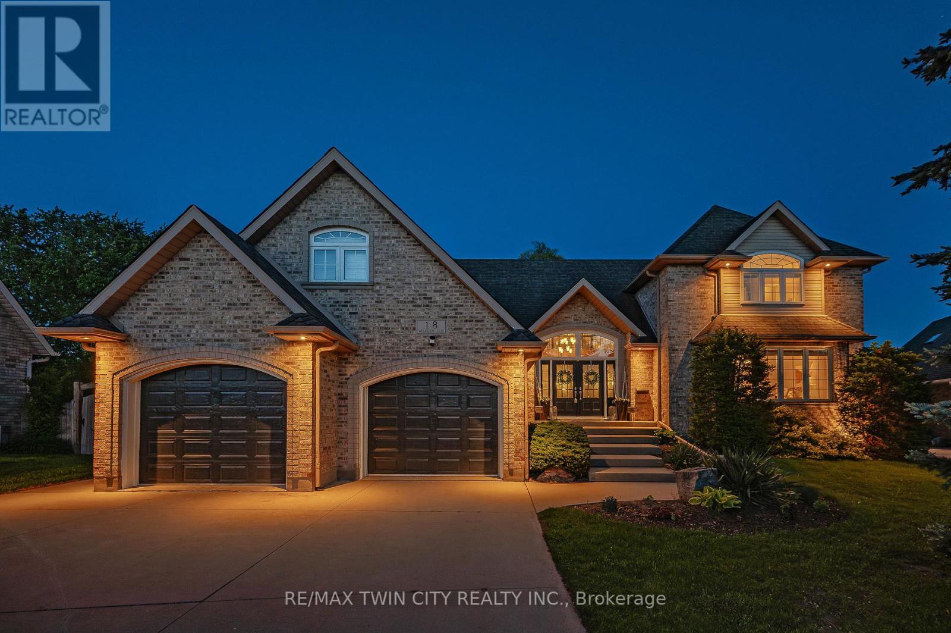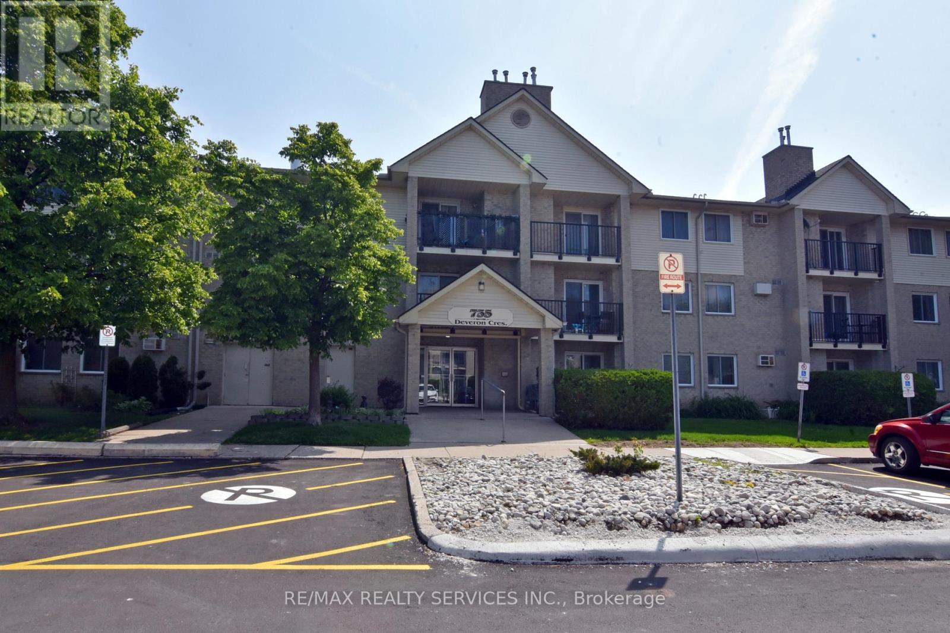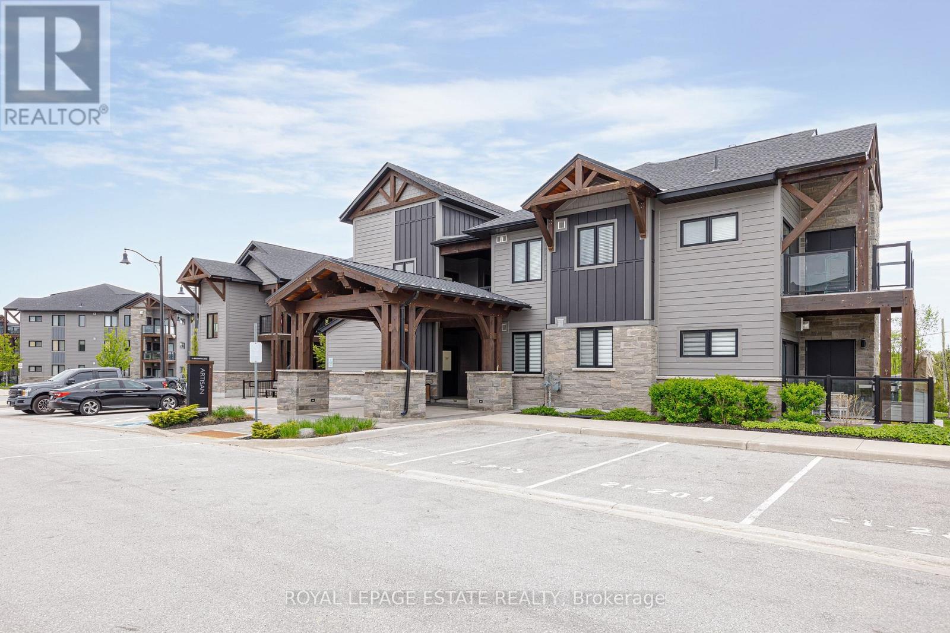611 Road 5 S
Shuniah, Ontario
A Storybook Equestrian Dream on 160 Acres..Welcome to a place where time slows and nature speaks..a pastoral paradise nestled on 160 acres of forest, meadow, and sky. Once an old logging route, this rare equestrian homestead now unfolds into a haven of riding trails, open fields, and the soft trickle of a creek that winds its way from Darcy Lake beneath a canopy of poplar trees. From the southeast corner, glimpse Lake Superior a quiet reminder that youre part of something vast and beautiful.Here, up to 23 horses have roamed freely among six fenced pens, with three generous run-in shelters and plenty of space to graze, explore, and breathe. Groomed trails invite peaceful rides or tranquil hikes year-round.The home itself is warm, rustic, and updated with an open-concept kitchen, pantry, exposed beams, and barn door accents that nod to its country roots. A 3-piece bath and finished lower level with an additional bedroom make it perfect for families, guests, or peaceful solitude.Outside, a charming chicken coop, large garden, childrens playhouse, and firepit complete the lifestyle. The school bus stops at the driveway, with McKenzie Public School just 20 minutes away and local community centres within 10.With 2,700 feet of road frontage and potential for multiple lot severances, this isnt just a home its a homestead opportunity. Just 6 km off the newly expanded Hwy 11/17 and minutes to Pearl Bays boat launch, youre close to adventure yet a world away from noise.Whether you dream of raising animals, living off the land, or simply breathing deeper with each season, this one-of-a-kind farm is ready to welcome you (id:55499)
Keller Williams Innovation Realty
100 Jansen Avenue
Kitchener, Ontario
STUNNING 4-BEDROOM BACKSPLIT WITH DETACHED 2-CAR GARAGE in Prime Kitchener Location! Welcome to this beautifully updated 4-bedroom, 2-bathroom backsplit ideally situated in a highly sought-after area of Kitchener. Just minutes from schools, parks, Chicopee Park, Fairview Park Mall, and Highway 8 access, this home offers both comfort and convenience. The main level boasts a bright, open-concept layout with expansive windows in the living room that flood the space with natural light. The spacious kitchen features modern updates, ample cabinetry, extensive counter space, stainless steel appliances, and a large island with built-in microwave perfect for entertaining. Adjacent to the kitchen, the dining area provides a seamless flow for family gatherings. Enjoy a luxurious 5-piece main bathroom complete with a marble-tiled shower/tub combo, double sinks, and generous under-vanity storage. Upstairs, you'll find the primary bedroom and a second well-sized bedroom, each with its own closet and large windows. The lower level includes two additional great-sized bedrooms, while the partially finished basement features a large rec room, laundry area, and a 3-piece bathroom. Outside, you'll find a detached 2-car garage and parking for up to 8 vehicles (4 in the front driveway and 4 in the back). This home combines style, space, and an unbeatable location dont miss your chance to make it yours! (id:55499)
RE/MAX Twin City Realty Inc.
139 Amycroft Drive
Lakeshore, Ontario
SUCH A PLEASURE TO INTRODUCE THISLOVINGLY MAINTAINED OVERSIZED ALLBRICK RAISED RANCH COMPLETELYFINISHED FROM TOP TO BOTTOM ANDWAITING FOR A NEW FAMILY TO ENJOY!BRIGHT AND SUNNY FAMILY ROOM WITHLARGE WINDOWS AND GLASS RAILINGS, 3-5BEDROOMS, 3 FULL BATHS, DINING ROOMAND HARDWOOD FLOORING THRU OUT. VERYLARGE COVERED PORCH OFF KITCHEN, LWRLVL HAS SEPARATE GRADE ENTRANCE WITH 2 BEDROOMS, 1 FULL BATHROOM, SUITE WITH KITCHEN, LARGE FAMILY ROOM WITH GAS FIREPLACE,FINISHED LAUNDRY ROOM AND LARGECANTINA/FRUIT CELLAR. ALREADY RENTED WITH $1400/MONTH. OTHER FEATURES INCLUDE CALIFORNIA SHUTTERS, 2 CAR GARAGE W/DOUBLE DRIVEWAY & PRIVATE FENCED BACKYARD WITH WROUGHTIRON GATES & CONCRETE PATIO. FABULOUSLOCATION STEPS FROM GREAT AMENITIESAND ALL SHOPPING, TOP-RATED SCHOOLS, PARKS, PRIDE OF OWNERSHIP,DON'T MISS OUT!! (id:55499)
Homelife Silvercity Realty Inc.
784 Arthur Parker Avenue
Woodstock (Woodstock - North), Ontario
Welcome to 784 Arthur Parker Avenue, a stunning 4-bedroom detached home in desirable Woodstock area. Step into a bright, impeccably clean interior with spacious bedrooms bathed in natural sunlight.The open-concept layout offers both functionality and comfort for family living. Enjoy a modern kitchen, ideal for entertaining or everyday meals. Beautifully maintained with a warm, welcoming atmosphere throughout. A perfect home in a quiet, family-friendly neighbourhood move-in ready! Fully Finished Basement with Separate Entrance available for additional rent. Close Proximity to all amenities! Available Immediately. (id:55499)
Search Realty
107 - 210 Main Street E
Haldimand (Dunnville), Ontario
Waterfront condo with over 1,400 sq ft of living space. 2 bedrooms plus den/office, two full baths and two balcony's. Exceptional open concept layout. Bright living room flows into the dining with large sliding doors to enclosed balcony overlooking the Upper and Lower Grand River. Updated kitchen, with peninsula seating for 4, loads of cabinet storage and counter space. Generous size guest bedroom with door to second balcony(open) and large master bedroom with sliding doors to second balcony plus walk in closet and 5pc ensuite bath, and bonus den/office space. This unit also offers en-suite laundry, 2 owned parking spaces, one underground and one above ground covered space, plus exclusive storage locker. Short stroll to the local Farmer's Market, restaurants, shops, and cafe's. Note: second bedroom and den/office have been virtually staged. (id:55499)
Royal LePage State Realty
355 Barton Street E
Hamilton (Bartonville), Ontario
In the vibrant heart of Barton Village, this mixed-use Victorian gem offers an unbeatable blend of historic charm and modern potential. The main floor houses a slick, stylish hair salon with soaring ceilings, intricate crown moldings, and original tin ceilings, a space that oozes character and flexibility. Whether you're a creative entrepreneur, investor, or small business owner, this space fits a range of uses and is fully turnkey. Downstairs, a clean, functional basement offers bonus storage or work area potential. Upstairs, you'll find a spacious, light-filled two-bedroom apartment spread over two levels perfect for a live-work setup or solid rental income. Set in the ever-evolving Barton Village BIA district, you're steps from some of Hamilton's coolest spots: boutique shops, cafes, bars, restaurants, and local markets, with the James North Art District and West Harbour GO just minutes away. Private on-site parking is the cherry on top. Whether you're looking for an investment in one of the city's most exciting emerging corridors or craving the flexibility of living and working in the same dynamic space, this one delivers. Zoned for opportunity, rich in character, and surrounded by Hamilton's cultural energy, this is where lifestyle and business meet. (id:55499)
Century 21 Heritage Group Ltd.
1 Brown Avenue
Cambridge, Ontario
PRESTIGIOUS CUSTOM-BUILT STONE HOME with a walkout basement, offering the perfect opportunity for an in-law suite or apartment. This stunning residence, available for sale for the first time, features a full natural stone exterior and is situated in one of Cambridges most sought after neighbourhoods. True pride of ownership shines throughout this meticulously maintained home, gleaming with perfection from top to bottom. Nestled on over 1/2 acre of professionally landscaped grounds, this 5-bedroom 4-bath home combines privacy, luxury, and unmatched craftsmanship inside and out. Designed for extended families or those seeking versatility, it features two separate side entrances (one interior from garage and one exterior), a walkout basement, and excellent potential for a full in-law suite or second living space. With over 3,000 sqft of finished living space, the layout balances functionality and elegance. Step outside to your private backyard oasis featuring a spectacular saltwater inground pool (new liner 2025), fully fenced with mature cedar hedges for privacy. Surrounded by interlock stone, a flagstone patio, and a composite deck with tempered glass railings, this space is perfect for entertaining and relaxing. Constructed by the original owner with a focus on premium construction, attention to detail, and above standard workmanship (5/8" drywall and double 5/8" subfloor to name a few).Oversized windows with California (wood) shutters that provides natural light and privacy. The kitchen boasts one of a kind high-end Italian cabinetry, stainless steel appliances, gas stove, and an R/O system (also connected to fridge water line), opening to a bright and spacious living area with a natural gas f/p. The partially finished walkout basement has a new 3-pc bath with heated floors, a rain shower and 2 partially finished rooms (drywall and painted). Extra wide double car garage with exposed aggregate driveway (6 car parking). COUNTRY IN THE CITY in a coveted location. (id:55499)
RE/MAX Real Estate Centre Inc.
18 Weberlyn Crescent
Woolwich, Ontario
A rare offering in one of Waterloo Region's most exclusive enclaves - welcome to 18 Weberlyn Cres! Tucked away on a quiet, upscale court in prestigious Conestogo, this stunning executive home sits on a breathtaking 0.61-AC private, pie-shaped lot, complete w/ inground pool, & offers 5,100+ SF of beautifully finished living space. Designed for refined living/effortless entertaining, this home is the perfect blend of luxury, privacy, & convenience. The versatile layout features 4+1 bdrms, 3 full baths, & is ideal for both families & professionals. The bright, open-concept main flr impresses w/ soaring ceilings, a dramatic foyer, & a great rm w/ gas FP & expansive windows overlooking the lush, resort-style yard. The formal dining rm, framed by views of the mature streetscape, flows into a gourmet kitchen w/ large island & breakfast bar, granite counters, premium appliances, ample cabinetry, a servery/bar area, & access to the deck & pool. A separate main flr wing offers direct yard access & includes a sun-filled lounge/sunrm, office, 3-pc bath (ideal for pool use), laundry rm, & mudrm. Upstairs, the luxurious primary suite boasts a WIC, private balcony overlooking the pool, & a 5-pc spa-like ensuite w/ shower & soaker tub. 3 addl bdrms & a 5-pc main bath completes the upper. The fully finished lower lvl includes a large rec rm, guest bdrm/den & exercise area. Outside, the home is beautifully landscaped & the expansive backyard is a true escapefeaturing an inground pool, oversized deck & patio, covered seating area, firepit, & 2 sheds (1 approx. 200 SF-ideal workshop). The generous yard size offers endless rm for kids to play, explore, & enjoy outdoor activities, making it perfect for families. Prime location: enjoy the peaceful charm of country living just mins to Waterloo, Kitchener, Guelph, & Cambridge. Close to schools, Grand River, trails, golf courses, RIM Park, St. Jacobs, Elmira, & local markets. This is more than a home -it's a lifestyle you won't want to miss! (id:55499)
RE/MAX Twin City Realty Inc.
115 - 735 Deveron Crescent
London South (South T), Ontario
Rarely offered large three-bedroom family condo unit in south London's premier location, is a fantastic opportunity for both first-time homebuyers and savvy investors alike. Located conveniently on the first floor, this unit provides easy access to all amenities, making it a prime choice for anyone seeking comfort and convenience. Inside, this fabulous unit features a fully renovated main washroom, offering a modern and fresh feel. The master bedroom is a standout with its spacious layout, walk-in closet, and a two-piece ensuite washroom for added privacy and luxury. The open-concept living and dining area is perfect for relaxing or entertaining, with a cozy fireplace that adds a welcoming touch to the space. Laminate flooring throughout the unit ensures easy maintenance while offering a sleek, contemporary look. Additionally, the large laundry room provides extra storage space, a valuable feature in this well-designed home. Whether you're a first-time buyer looking for a move-in-ready home or an investor searching for a high-potential property, this condo is ideal. Don't miss out on this rare opportunity! **EXTRAS** All window coverings, All Electrical Light Fixtures, Fridge, Stove, Dishwasher, Laundry Washer & Dryer (id:55499)
RE/MAX Realty Services Inc.
89 Toulon Avenue
Hamilton (Meadowlands), Ontario
Exceptional End-Unit Custom Townhouse, 3+1 Beds, 3.5 Baths, finished basement, loaded with upgrades. This meticulously maintained home is unlike any other in the community. Custom-built by an engineer with Starward Homes, it includes numerous thoughtful upgrades and premium features not found in comparable units, this home offers luxury, comfort, and practical living space for families and professionals alike. The main floor welcomes you with an elegant, open-concept design flooded with natural light. Throughout the home, you'll find quality finishes and craftsmanship, including crown molding, california knock-down ceilings, and a coffered ceiling detail for a touch of sophistication. This home features 2 gas fireplaces to cozy up to, built-in ceiling speaker system to enjoy in the living room, primary bedroom, ensuite bathroom, loft, and basement. Fully finished basement with wider windows, and a wet bar ideal for entertaining or guest accommodations. Enjoy all the benefits of low-maintenance condo living. Located in a sought-after, well-managed community close to amenities, parks, transit, and schools. (id:55499)
RE/MAX Escarpment Realty Inc.
202 - 21 Beckwith Lane
Blue Mountains, Ontario
Welcome To Mountain House, Nestled In The Heart Of Blue Mountain Where Luxury Meets Nature. This Bright And Spacious 2-Bedroom Corner Penthouse Unit Offers The Ultimate Four-Season Lifestyle With Panoramic Views And Exceptional Finishes. Step Inside To An Expansive Open-Concept Layout, Where The Living, Dining, And Kitchen Areas Are Drenched In Natural Light From Dual Exposures. Large Foyer With Ample Storage. The Gourmet Kitchen Is A Chefs Dream, Featuring Sleek Modern Cabinetry, Built-In Appliances, And A Stylish Breakfast Bar With Seating For Three. Cozy Up By The Gas Fireplace With Stone Surround In The Inviting Living Area Or Walk Out To Your Private, Covered Terrace With Glass Railings - Perfect For Morning Coffee Or Après-Ski Drinks. The Primary Bedroom Offers A Double Closet And A Luxurious 3-Piece Ensuite. Generously Sized Second Bedroom With Large Window & Double Closet. 2 Car Parking Included! Enjoy Access To Premier Amenities Including A Year-Round Heated Outdoor Pool, Sauna, Fitness Room, And The Exclusive Après Lodge With Outdoor Fireplace And Social Lounge. Located Just Minutes From Blue Mountain Village And Downtown Collingwood, And Next Door To The Renowned Scandinave Spa, This Location Is A Dream For Outdoor Enthusiasts. Explore Nearby Hiking And Biking Trails, Hit The Slopes, Or Take In Breathtaking Views Of Georgian Bay. Beaches, Golf, And World-Class Dining Including New Restaurants By Celebrity Chef Mark McEwan - Are All Within Easy Reach. Offered Furnished Or Unfurnished, With Flexible Seasonal Lease Options Available, This Is A Fantastic Opportunity For A Luxurious Mountain Retreat, A Retirement Haven, Or A Stylish Full-Time Residence. Rogers High Speed Internet Available. (id:55499)
Royal LePage Estate Realty
160 Charlie's Island
Hamilton Township, Ontario
Cute & Cozy 3 Season Cottage on Beautiful Rice Lake. Open concept floorplan features vaulted ceilings and views of the lake from every window. Enjoy Unobstructed Views from your Wrap Around Porch. Located on Charlie's Island which is a 1 Minute Boat Ride from Rice Lake Marina in Bewdley. This Cottage comes Fully Equipped with Everything You Need to Enjoy Your Summers on the Water. 90hp Pontoon Boat and All Furnishings are Included making this a Fantastic Turn Key Opportunity! There is Also a Bunkie for your Guests! Inclusions: Pontoon Boat with 90hp Outboard Motor, Dock, All Cottage Contents Including Furniture, Kitchen Ware, Light Fixtures & Window Coverings. (id:55499)
Royal Heritage Realty Ltd.

