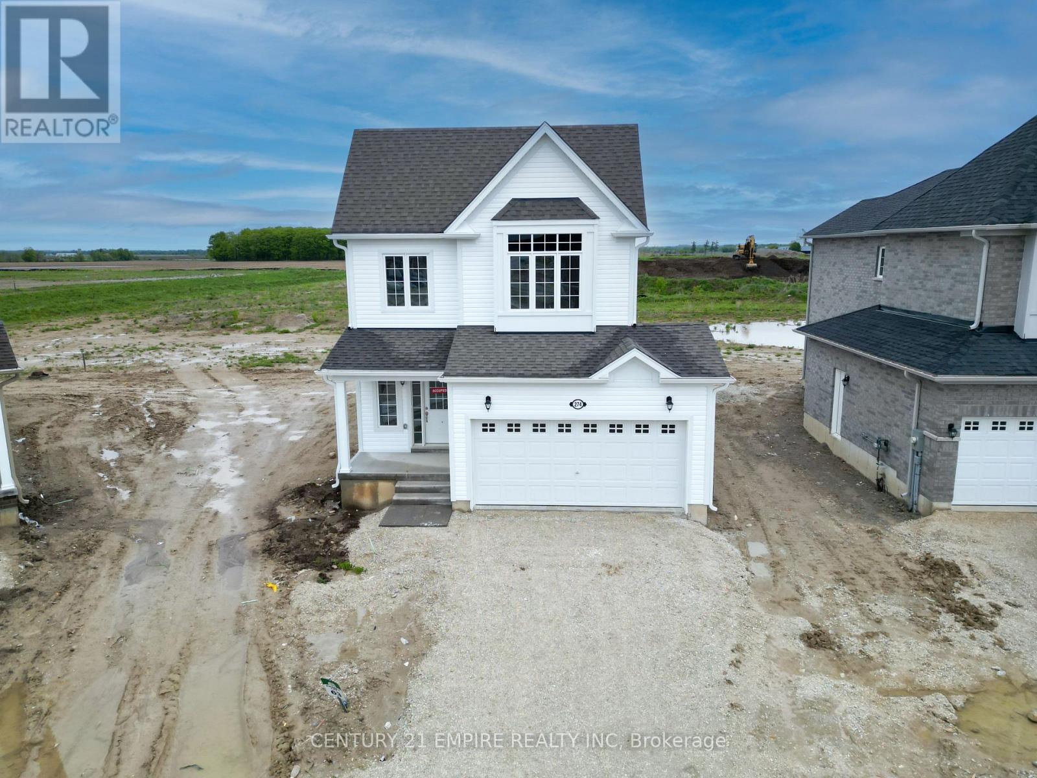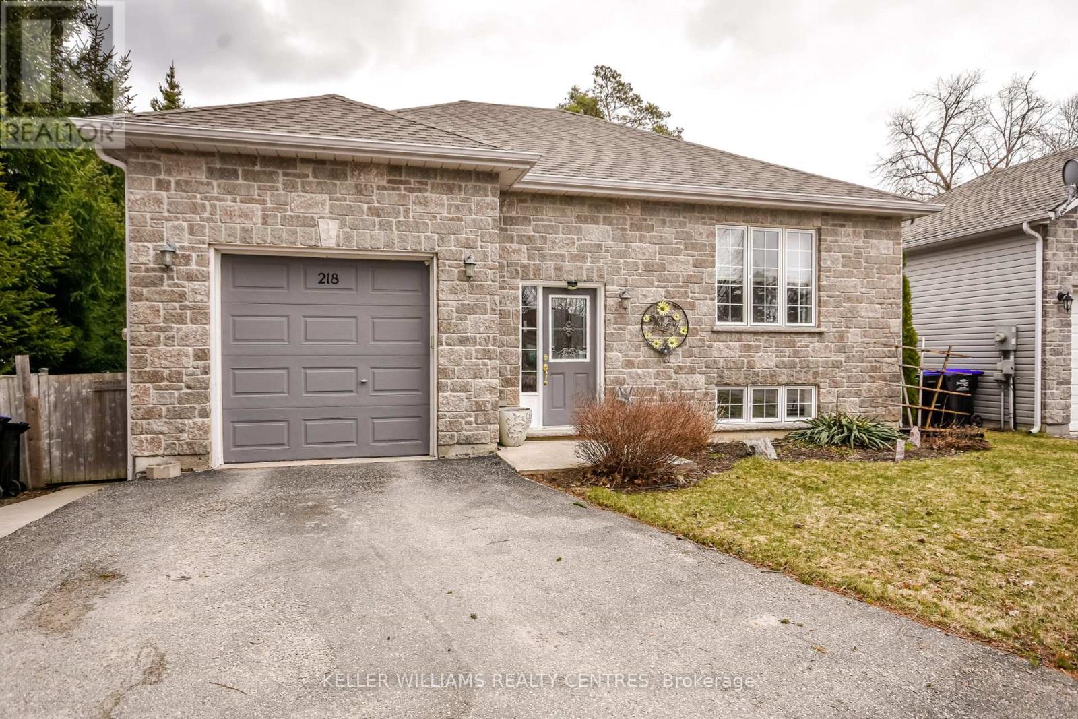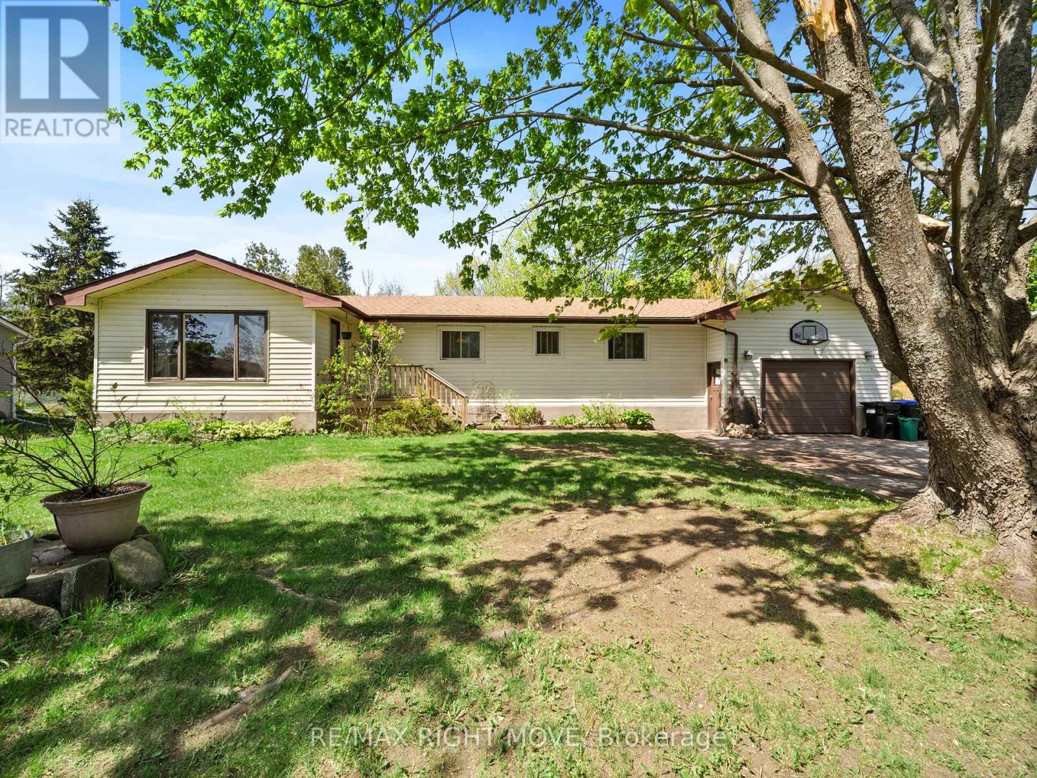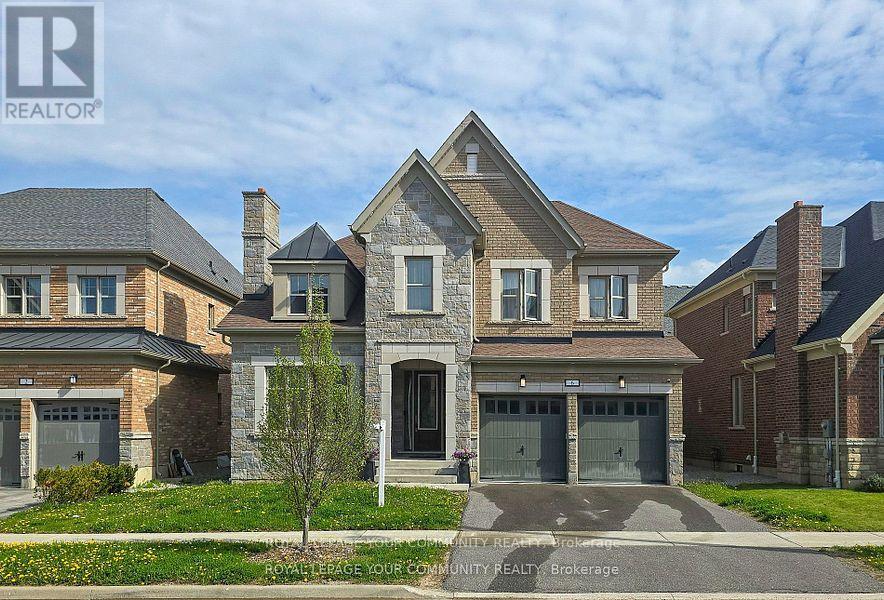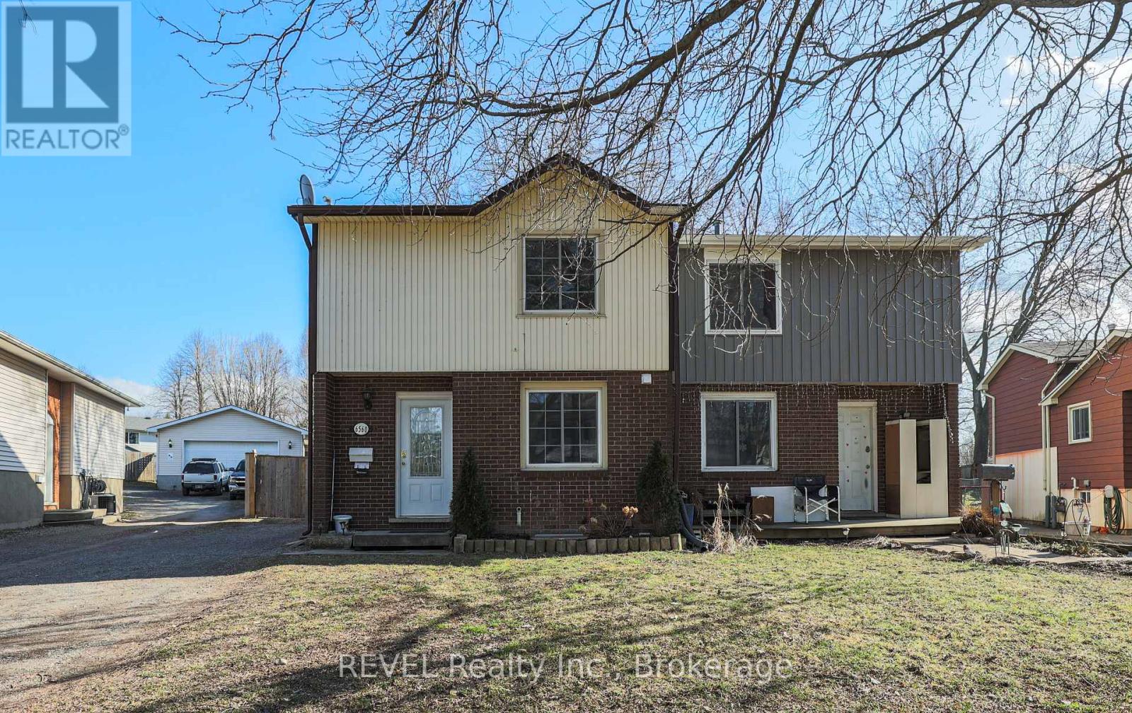274 Springfield Crescent
Clearview (Stayner), Ontario
An excellent opportunity to have an ownership of this brand new, never lived in detached house built on a premium lot by McPherson builder !!A total of 2033 square feet above grade of a perfect living space.The attached 2 car garage offers an entry to inside of the house.Main floor offers a very bright open concept layout with a separate great room and family room with a soaring 9-foot ceilings. Explore Wasaga Beach, Blue Mountain and hiking trails all year round. Family rooms offer cozy gas fireplace to relax.The generous size kitchen has a fine white cabinetry with pantry for ample storage and pullover drawers. Brand new kitchen appliances are to be delivered soon. Gas line for range is installed through builder.Walk out to the big backyard deck to enjoy your BBQ.Second floor offers a perfect Primary Bedroom with 5 pc Ensuite. It gives upgraded Freestanding Acrylic Tub, Double Sinks, Full Glass Enclosure with Frameless Glass Door.Additionally, two generous size bedrooms have an abundance of natural lights with their own closets.Second floor laundry offers an easy convenience.Lot will be completed soon for grading/sodding and pavement on the driveway.Don't miss out on the ownership of this fantastic Brand New Energy Star Home with upgraded under padding carpets laid on 2nd floor, upgraded insulation in the basement, Tankless Water Heater (Rental), Waterline for fridge, Sump Pump and much more.Tarrion warranty will be transferred to new owners. (id:55499)
Century 21 Empire Realty Inc
218 Lamont Court
Clearview (Stayner), Ontario
This versatile and beautifully maintained home features 3 bedrooms on the main floor plus 2 additional bedrooms in the fully equipped in-law suite, complete with its own kitchen and full bath. Enjoy an open-concept living space, a kitchen fully upgraded in 2018, and a large primary bedroom with a generous closet and upgraded en suite bath(2018). Two additional bedrooms and a full bathroom on the main level offer ideal family living or office space for the working professionals. Step outside to a fully fenced backyard with a two-tiered deck, perfect for entertaining, and a large shed for extra storage. Fantastic location close to all amenities, including daycare, and schools, this home offers comfort, space, and flexibility for multi-generational living. (id:55499)
Keller Williams Realty Centres
4462 Orkney Heights
Ramara (Atherley), Ontario
Spacious Family Bungalow right next to Lake Simcoe. Welcome to this impressive, family bungalow offering over 3,000 sq. ft. of total living space. Situated on just under a half-acre lot this home provides the perfect balance of comfort and convenience. Featuring 3 bedrooms, 2.5 bathrooms, and a fully finished basement with its own kitchen and 3-piece bath, this property is ideal for multi-generational living or even as a rental opportunity.The main floor showcases an open-concept living and dining room measuring 15x35'. The lower level has in law suite potential offering a private entrance, kitchen, and bath. This provides an excellent opportunity for guests or family members to have their own space, or even generate extra income. Inside, the home has been updated with recently replaced windows, upgraded flooring throughout. The oversized garage, measuring 16x31', is perfect for vehicles, a workshop, and additional storage. Outside, you'll find a 325 sq. ft. deck overlooking a large, beautifully landscaped yard, providing a tranquil and private setting. The property is located in a prime area with convenient access to Lake Simcoe, where you can enjoy swimming, boating, and beach days. Parks, sports fields, and recreational facilities are just a short walk away, and the home is only minutes from Orillia shopping, McRae Point Provincial Park, and Mara Provincial Park.This home offers the space, privacy, and outdoor amenities you've been looking for, all while being ideally located to enjoy the best of Lake Simcoe. Don't miss the chance to call this incredible property yours schedule a viewing today! (id:55499)
RE/MAX Right Move
6 Straw Cutter Gate
Vaughan (Patterson), Ontario
Stunning Home in Prestigious Upper Thornhill Estates. Welcome to this exceptional residence offering over 5,500 sq. ft. of luxurious, finished living space in one of Vaughan's most sought-after neighborhoods. This 4+1 bedroom, 6-bathroom home is a true showpiece, blending elegant design with thoughtful functionality and exquisite craftsmanship throughout. Step into a grand, open foyer that flows seamlessly into an inviting living room-an ideal setting for both relaxation and quiet conversation. Discover the joy of preparing meals in the beautiful custom chef's kitchen that is perfectly complemented by a sophisticated formal dining room, ideal for hosting family and friends. Unwind in the spacious family room, designed for cozy evenings and quality time. Step-up to the primary suite, complete with a custom built-in king-size bed, a bespoke walk-in closet, and a luxurious spa-inspired ensuite. Each additional bedroom offers generous space, built-in storage, and custom finishes for elevated everyday living. The professionally finished basement is an entertainer's dream or ideal for extended family living, featuring a second fully equipped custom kitchen, a large family room, stylish bar, additional bedroom, a home spa with sauna, bathroom, and ample storage. Additional highlights include extensive custom built-in, designer lighting, window coverings, a custom wood deck for outdoor entertaining, and high-end appliances throughout. This rare offering perfectly balances comfort, style, and versatility an exceptional place to call home. Don't miss your opportunity an book your private tour today! (id:55499)
Royal LePage Your Community Realty
1183 Andrade Lane
Innisfil (Alcona), Ontario
Welcome to this fully finished 2-storey detached home located in the heart of Alcona, just steps from stores, banks, restaurants, parks, and the beach. Enjoy the privacy of no neighbors behind and a fully fenced backyard with a deck. Step inside to discover a thoughtfully designed layout featuring a spacious living room, a fully equipped kitchen with extended cabinetry, and a dining. The grand entrance hallway boasts impressive 15-foot ceilings, creating a bright and welcoming atmosphere. Three large bedrooms on 2nd level with the 2 full bathrooms. The fully finished basement includes a spacious rec room, a fourth bedroom, a 3-piece bathroom, and a kitchenette making it an excellent space for extended family or potential rental income. With direct access from the garage, the basement can easily be converted into a separate unit. The laundry area can also be relocated to the basement for added flexibility. This is an exceptional opportunity for families seeking space, comfort, and versatility or for those looking for extra income potential. (id:55499)
Right At Home Realty
19120 Dufferin Street
King, Ontario
Great Country Charmer- Minutes from Newmarket- 2 storey(1830 sq ft) home in Quaint Village of Ansorveldt a Dutch Settlement in the Holland Marsh- 4 bedrooms, 2 baths-Large living room- kitchen,dining room and family room-open concept- Main floor laundry room-large deck-Large workshop-Backs to open fields. (id:55499)
Royal LePage Your Community Realty
Unit B - 405 Dorchester Street
Newmarket (Bristol-London), Ontario
Magnificent Family residence Legal Basement w/ natural light. Bright and spacious Unit Surrounded by the natural elegance of mature trees, this newly Finished (Never lived after)offers an expansive layout with 2 spacious bedrooms w/closets and Large windows,1 1/2 bathrooms, Connected Living/Dining Area, Brand new full-sized kitchen, Ensuite separate Laundry. Fully Sound Insulation ceilings, Freshly painted, Brand New Vinyl flooring thru-out, Benefits from the property's prime location, just moments away from public transit, GO station, Costco, Walmart, within minutes of parks, trails, golf courses, Highway 404, shopping, and an array of amenities. (id:55499)
Homelife/bayview Realty Inc.
6 Amstel Avenue
Richmond Hill (Jefferson), Ontario
Welcome to Amstel Ave built by Tribute Homes in the heart of Richmond Hill facing South with lots of sunlight in the highly desirable and serene Jefferson community. One original owner. This beautiful detached property includes over 3450 Sq. Ft (including finished basement) and boasting 5 bedrooms and 4 bathrooms in total with custom closet organizers. Upgraded to the max with well over $160,000 in upgrades, 9-foot ceilings on main and hardwood flooring throughout. Walk in and be greeted with an elegant circular staircase with wrought iron pickets, crown molding and pot lights. Direct access to Garage. Newly painted on main floor and kitchen with SS appliances, granite countertops, stylish backsplash and under cabinet lighting overlooking a backyard landscaped oasis with interlocking and dual garden enclosures and dual entrances to backyard. Step into the family room with a built-in entertainment centre and calming fireplace. Large spacious basement with a kitchenette, upgraded 3 piece washroom and 2 storage areas. New shingles (2025) and new furnace (2024) which includes 5 more years of included inspection, maintenance and replacement of filters. Enjoy an area surrounded by lush parks, serene ponds, conservation trails, and top-rated schools. This is an ideal home for families or couples seeking space, style, and access to every amenity. Any offers are welcome on June 18. Seller Has The Right To Accept Pre-Emptive Offers. (id:55499)
Main Street Realty Ltd.
6560 Harmony Avenue
Niagara Falls (West Wood), Ontario
Welcome to 6560 Harmony Avenue in Niagara Falls! This beautifully appointed semi-detached home is perfect for the savvy investor or first time home buyer looking for some extra income. There are three bedrooms and one bath in the main living space. In the basement, there is a another bedroom, a second kitchen and bathroom. Both living spaces have their own designated laundry space. Basement unit was being rented for $1600 per month and the main living space rented for $2250. The lovely backyard is perfect for peaceful nights and quiet mornings. Close to all that Niagara Falls has to offer, this home is move in ready for you. (id:55499)
Revel Realty Inc.
4372 Latina Crescent
Niagara Falls (Morrison), Ontario
Opportunity is knock, knock, knocking! This solidly built raised bungalow has only had one owner. Upon entering you will be impressed by the spacious foyer with closet, direct access to garage and sunroom. This well maintained home feels extra roomy with a classic layout. The main level features a kitchen with separate dining area, large living room, 3 bedrooms and a full bath. The lower level has excellent in law potential with a huge kitchen that can entertain tons of family on holidays. Off the kitchen you will find a family room complete with gas fireplace for those cosy winter nights. Another handy full bath and large laundry/storage area completes the lower level. You will love spending summers enjoying your morning coffee or evening glass of wine while relaxing in your bright and cheery sunroom. This home has been lovingly cared for and welcomes your finishing touches to make it your own. Located in a cul de sac just a few feet away from a park makes this an excellent location to raise a family. Other features include all brick, with great curb appeal, double car garage, concrete drive with plenty of parking. Great location close to shopping, restaurants, schools, parks, churches and the QEW. Flexible Closing. Call today to book your viewing! (id:55499)
RE/MAX Niagara Realty Ltd
538 Carlton Street
St. Catharines (Carlton/bunting), Ontario
Move in to this bright and airy 2 bedroom upper and 1 bedroom lower detached bungalow, with paved double driveway in the North End featuring: wood burning fireplace in living room, sliding patio doors from dining room to concrete patio and fenced-in back yard, superb large kitchen newly renovated in May 2025 boasting lots of kitchen cupboards and counter space, pantry and dinette area. (a pleasure for the cook in the family). Newly renovated May 2025 bathroom including tub and surround, vanity, flooring, mirror and light fixtures. Two generous bedrooms with ample closet space. Partially finished basement with recreation room and bedroom which is also accessible from the side entrance ideal for an in-law unit. Extra large storage area with work bench. Move in ready and available immediately. Please note, the Seller is a registered Real Estate Agent and has never lived in this house. (id:55499)
Century 21 Heritage House Ltd
231 Ridge Road
Aurora (Aurora Estates), Ontario
Picturesque privacy on 3.1 Acres at the end of an exclusive sought after court in demand 'southwest' aurora just 3 minutes to shopping, 7 minutes to hwy 404, 12 minutes to hwy 400! Easy driving distance to St. Andrew's College, St. Anne's College, Vilanova Secondary School, and Country Day School! Well cared for 3105 SF manor home featuring large principal room sizes and spectacular view over scenic lot! 'Massive" living room/family room combination with hardwood floors and stone wood burning fireplace! Separate formal dining! Big 'eat-in' ceramic kitchen with den area and family sized breakfast area with walkout to oversized composite deck overlooking ravine and pool-sized rear yard! Spacious primary bedroom with sitting area, vanity area, inviting 4pc ensuite bath, and his/hers walkin closets. Large secondary bedrooms too! 2nd floor laundry! Bright professionally finished walkout lower level with huge games room - rec room combination with wet bar and stone gas fireplace, sauna and 3pc bath too! Lower level 3rd car garage and separate rear detached garage for car enthusiasts or gardener! (id:55499)
The Lind Realty Team Inc.

