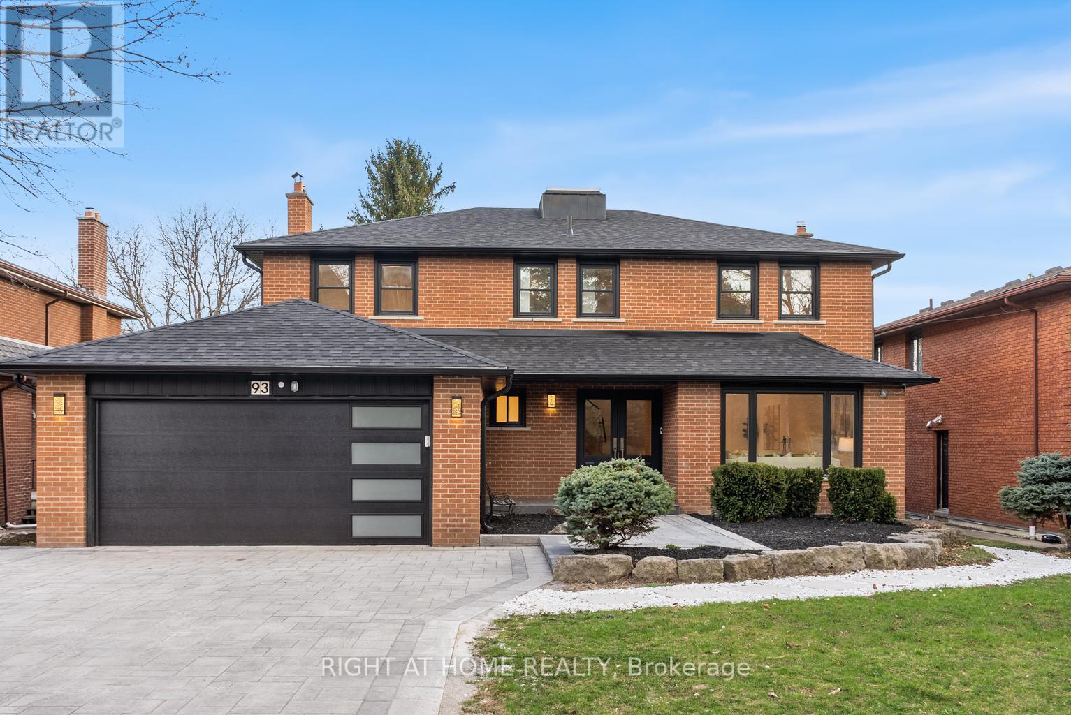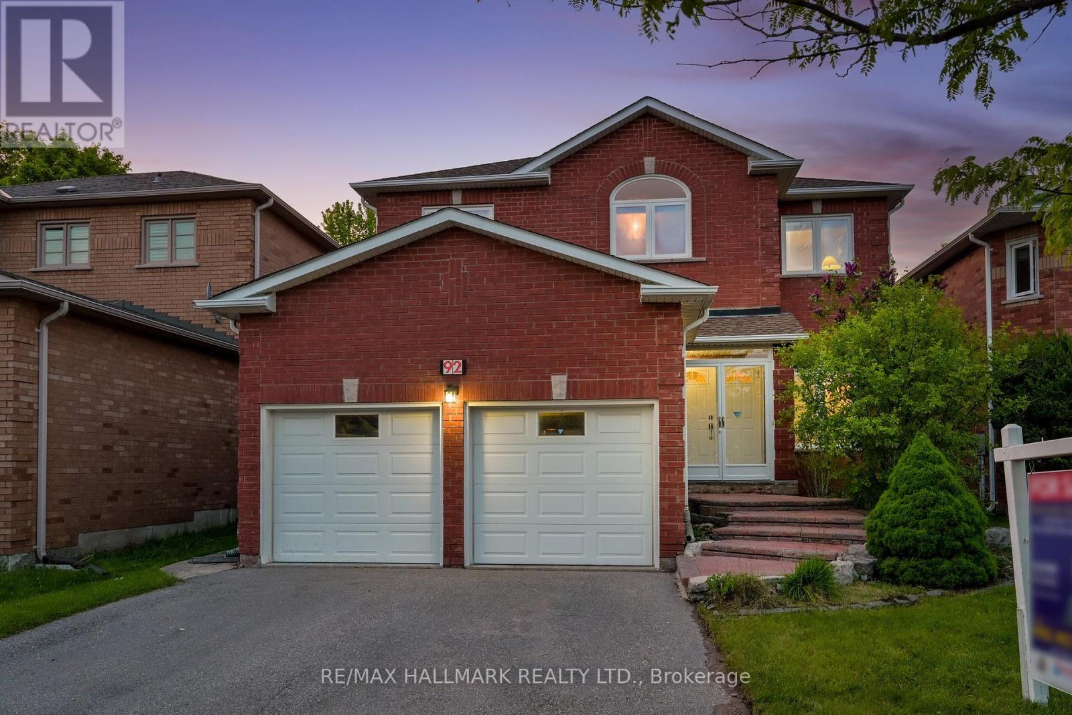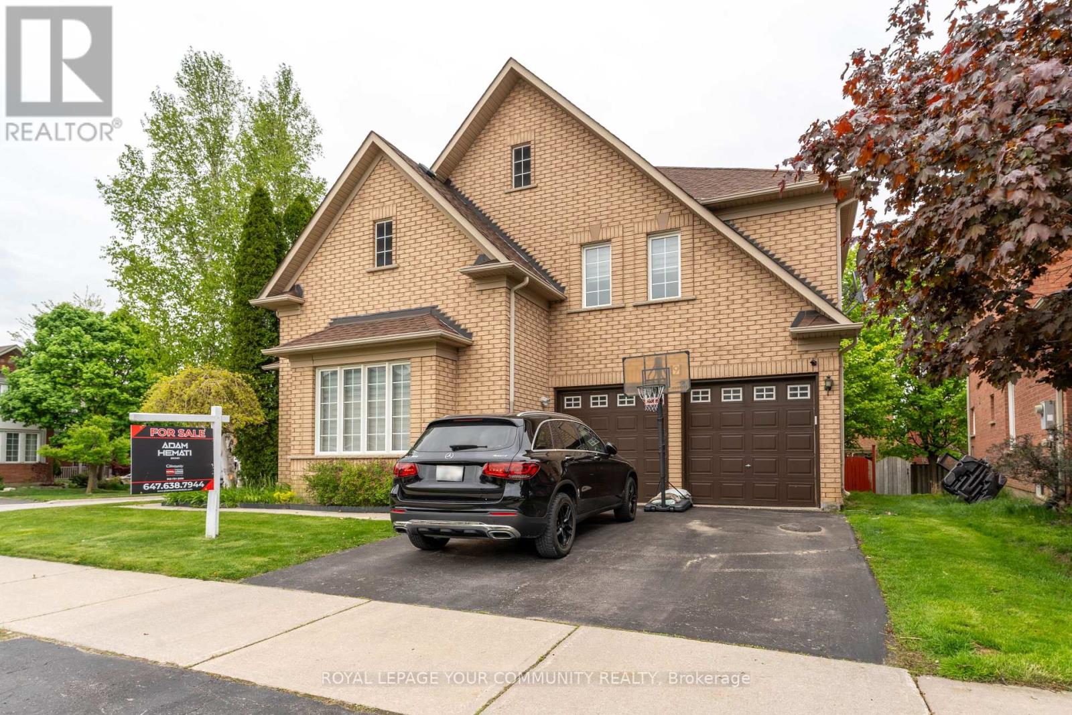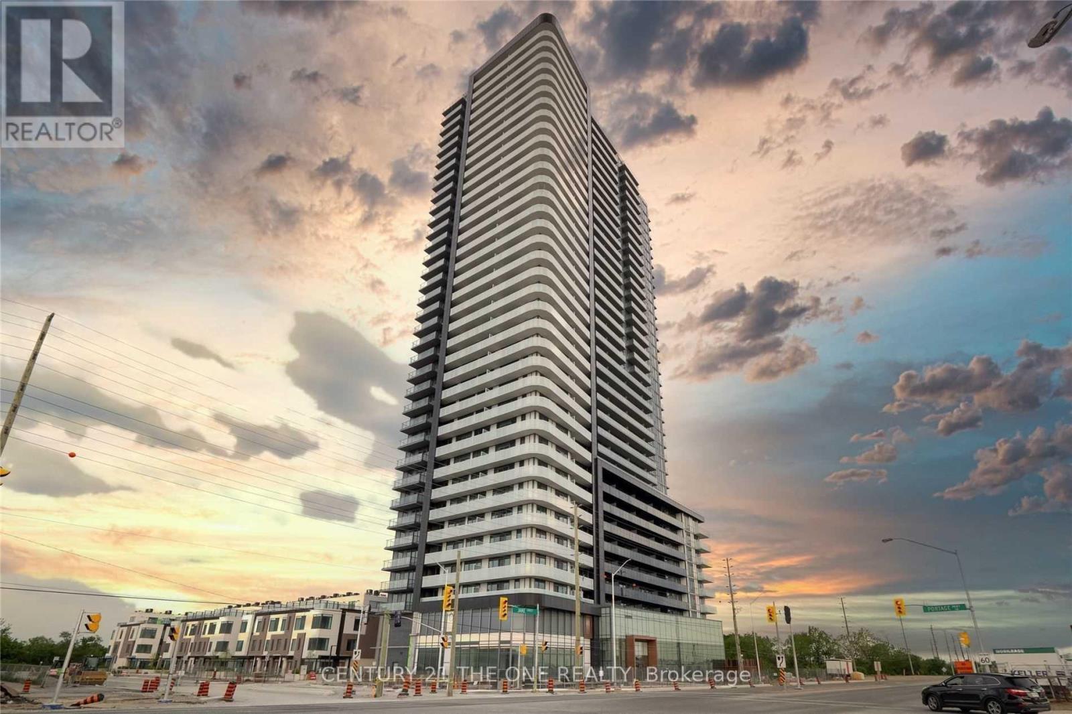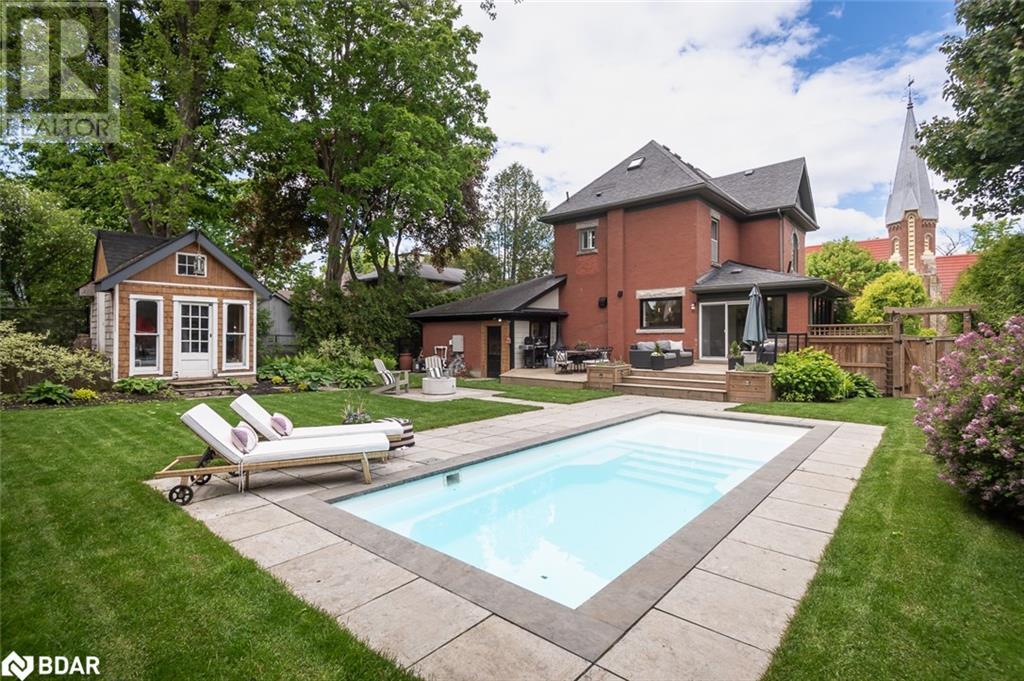613 William Berczy Boulevard
Markham (Berczy), Ontario
Very Bright & Immaculate Home In A Demand Location. Great Layout With Direct Access From Garage. Sun Filled Living Rm With Stunning Cathedral Ceiling. Gourmet Kitchen Overlooks Family Rm With Gas Fireplace & W/O To Fully Fenced Back Yard, Interlocks Driveway. Hardwood Flooring, Oak Stair And Window Coverings Through Out. Excellent Schools-Castlemore P.S,Pierre Elliott Trudeau H.S, Unionville H/S (Art Program), Hot Water Tank Owned. Roof(2020) (id:55499)
Rife Realty
93 Pemberton Road
Richmond Hill (North Richvale), Ontario
Luxury Custom Home For Lease On Extra Deep Lot In Prestigious Richmond HillWelcome to 93 Pemberton Rd. a beautifully renovated luxury home available for lease in one of Richmond Hills most sought-after neighbourhoods. This spacious 4+2 bedroom, 5-bathroom residence offers nearly 4,000 sq. ft. of elegant living space on a rare 61.5 x 200 ft lot.Enjoy upscale living with premium features throughout: engineered hardwood floors, custom solid wood interior doors, high-end kitchen cabinetry with quartz counters, top-of-the-line appliances, designer lighting, and pot lights on all levels. The bright, open-concept main floor boasts expansive living, dining, and family areasperfect for everyday living or entertaining guests.Upstairs, find four generously sized bedrooms including a luxurious primary suite with dual walk-in closets and a spa-inspired ensuite. All bathrooms have been fully upgraded with sleek vanities and premium finishes.The walkout basement features a private in-law suite with separate entranceideal for extended family, guests, or a private workspace. Outside, enjoy a professionally landscaped backyard with a brand-new two-tier deck, green space, and incredible privacy. Detached 2-car garage includes EV charger wiring and rear access.Located near top-ranked schools, parks, and highways, this home offers comfort, style, and convenienceready for immediate occupancy. ** This is a linked property.** (id:55499)
Right At Home Realty
1009 - 11 Oneida Crescent
Richmond Hill (Langstaff), Ontario
Top 7 Reasons Youll Love This Condo: 1) Spacious 2-Bedroom Layout Enjoy a well-designed floor plan featuring one of the largest units and balconies in the building. 2) Stunning Views Take in beautiful, unobstructed views from your private balcony. 3) Convenient Underground Parking Keep your vehicle secure and protected year-round. 4) Full-Service Concierge Benefit from added security and convenience with professional concierge service. 5) Prime Richmond Hill Location Steps from the Richmond Hill GO Station and close to Highways 7, 404, and 407. Enjoy nearby amenities including SilverCity Cinemas, Walmart, Canadian Tire, Home Depot, Hillcrest Mall, Langstaff Community Centre, the Wave Pool, top-rated restaurants, lush parks, and excellent schools. 6) High-Speed Internet Included Stay connected with high-speed internet, already included in the rent. 7) Optional Furniture Purchase The tenant has the option to purchase the existing furniture, making move-in easy and convenient. (id:55499)
Homelife/bayview Realty Inc.
93 Pemberton Road
Richmond Hill (North Richvale), Ontario
Stunning Custom Home On Extra Deep 61.5 x 200 Ft Lot In One Of The GTAs Most Desirable Neighbourhoods! Welcome To 93 Pemberton Rd., A Rare Opportunity To Own A a custom luxury Renovated 4+2 Bedroom, 5-Bathroom Luxury Home Offering Approx. 4,000 Sq. Ft. Of Elegant Living Space. Located In A Prestigious Richmond Hill Pocket Surrounded By Parks, Top Schools, And Minutes From Major Highways, This Home Blends Timeless Design With Modern Comfort.Every Inch Of This Home Has Been Upgraded With Premium Finishes: Engineered Hardwood Floors Throughout, Solid Wood Interior Doors, High-End Custom Kitchen Cabinetry, Quartz Counters, Top-Of-The-Line Appliances, Modern Light Fixtures, And Pot Lights Across All Levels. The Spacious Main Floor Features A Full-Size Family Room With A Beautiful Fireplace, Large Living & Dining Areas, And A Bright Open LayoutPerfect For Entertaining.Upstairs Offers 4 Generously Sized Bedrooms, Including A Luxurious Primary Suite Featuring His & Her Walk-In Closets And A Spa-Like Ensuite. All Bathrooms Have Been Fully Renovated With Modern Vanities And High-End Fixtures.The Fully Finished Walkout Basement Includes a suit Separate EntranceIdeal For In-Laws, Guests.Enjoy One Of The Largest Backyards In The Area True Outdoor Oasis! Professionally Landscaped With A Brand-New Two-Level Deck, Plenty Of Green Space, And Endless Potential For Entertaining, Gardening, Or A Future Pool. The Detached 2-Car Garage Features EV Charger Wiring, Dual Auto Doors, And Rear Access To Expand The Outdoor Space As Needed. (id:55499)
Right At Home Realty
92 Canyon Hill Avenue
Richmond Hill (Westbrook), Ontario
Spacious & Beautiful 5-Bedroom Detached Home in the Highly Sought-After Westbrook Community Walking Distance to Ontarios #1 Ranked St. Theresa of Lisieux CHS (Overall Rating 10), Close to Richmond Hill HS *9Ft Ceilings on Main Flr *Prof Finished Bsmt W/Kitchen, 3-pc Bath, Rec Room, Cozy Fireplace & Bar * Approx. 3,700 sf Total Living Space (2,501 sf Above Ground as per MPAC + 1,200 sf Finished Bsmt ) *Grand Double-Door Entrance, Smooth Ceilings W/Pot Lights and Hardwood Flr Throughout Main Flr *Elegant & Luxury Upgraded Kitchen W/Ivory Cabinets to the Ceiling, Granite Countertops, Gas Stove, and SS Appliances *A Double-Sided Fireplace Connects the Family Rm and Living Rm Upgraded Hardwood Staircase W/Wrought-Iron Spindles* A Huge Skylight Floods the Home W/Natural Light, Creating an Airy Ambiance and Showcasing the Architectural Grace of this Central Feature* 2nd Flr Offers 5 Generously Sized Bdrms, Upgraded Primary Bdrm WSpa-Like Ensuite Featuring Jacuzzi Tub, Glass Shower, and Built-In Closet Organizers *California Shutters and Much More. Unbeatable location: Walking Distance to Yonge St, VIVA Transit. Close to Community Center w/Swimming Pool, Gym, Trails. Minutes to Costco, Longo's, Restaurants, T&T Supermarket, Hillcrest Shopping Mall, Library, Hospital, HWY 404, 400 & 407... (id:55499)
RE/MAX Hallmark Realty Ltd.
27 Victory Drive
East Gwillimbury (Mt Albert), Ontario
Welcome to 27 Victory Drive, Mt. Albert. The most sought after street in town with massive 100ft wide x 127 ft deep lot with beautiful mature trees. This all brick 3 bedroom all one level bungalow is perfect for first-time buyers or retirees. Home features original hardwood floors, crown moulding, updated windows, shingles, A/C, and has been updated to forced air gas heat. Home features extra deep, wide, and high two-car garage with tons of storage, parking for four vehicles in the driveway, and an unfinished waterprooofed lower level with large windows with lots of natural light, awaiting your creativity. Sit in the fully fenced backyard under the huge maple tree and relax in the peace and quiet of the neighbourhood. Walking distance to schools, restaurants, and shops, and only 10 minutes from the 404 hwy. (id:55499)
Royal LePage Rcr Realty
9 Glenis Gate
Richmond Hill (Jefferson), Ontario
Located on a premium corner lot on a very quiet, family-friendly street, this beautifully maintained 4-bedroom, 3-bathroom home offers over 2,800 sq. ft. of elegant living space. The property features a double garage with a 4-car driveway and boasts 9-foot ceilings on the main level, rich hardwood flooring throughout, and classic oak staircase. The upgraded eat-in kitchen is equipped with stainless steel appliances, a gas stove, stone countertops, and a stylish backsplash (2021), all opening into a bright breakfast area with a walk-out to a spacious 16' x 20' deck perfect for outdoor entertaining. Additional features include fresh paint, modern light fixtures, a central vacuum system, and a luxurious Jacuzzi bathtub. A convenient second-floor laundry room adds practicality, while the roof was updated in 2016 for peace of mind. Ideally located within walking distance to three top-rated schools, this home offers exceptional comfort, style, and convenience for growing families. (id:55499)
Royal LePage Your Community Realty
Lph6 - 7895 Jane Street
Vaughan (Concord), Ontario
To "The Met" Enjoy Unobstructed Sw Views From Large Balcony. This 2Bdrm 2Bath Has 9Ft Ceilings And Plenty Of Natural Light. Open Concept Floorplan With Ss Appl. In Kitchen And Laminate Throughout. Master Ensuite O/L Sw Views And Has 3 Pc Ensuite. Laundry In Suite. 5 Min Walk To Vmc Subway & Bus Station Major Transit Hub. 9 Min To York U. 40 Min To Downtown Toronto. Easy Access Hwy 400 & 407, Ikea, Cinema, Restaurants, Vaughan Mills Shopping Mall Are Minutes Away. (id:55499)
Century 21 The One Realty
34 Cady Court
Aurora (Aurora Highlands), Ontario
Location, location, location! Situated at the end of a dead end court this home, property and area have it all. Featuring 4 large bedrooms and 3 bathrooms with over 3000 square feet above grade. A fantastic layout with a grand foyer and main floor office. Lovingly maintained and cared for inside and out. The expansive pie shaped lot is 139 feet deep on the North side and over 102 feet wide at the rear. With no rear neighbours to be seen making the pool sized backyard very private and serene. Imagine entertaining or relaxing with the backdrop of greenery and your very own magnolia tree. Located in desirable Aurora Highlands. Steps to William Kennedy park with a children's playground. A hub for this warm and welcoming community. Close to excellent schools. Walking distance to the shops and restaurants on Yonge St. Easy access to the 400, 404 and GO. This is your chance to live in this fantastic neighbourhood! (id:55499)
Royal LePage Rcr Realty
347 John West Way
Aurora (Bayview Wellington), Ontario
Don't miss this stunning, fully renovated end-unit condo townhome boasting a rare double car garage in a prime location! Enjoy the ultimate convenience of walking to stores, schools, dining, and entertainment. Explore the natural beauty of being steps away from the Aurora Arboretum's trail system. The home features a stylish open-concept eat-in kitchen with quartz counters, an island with a breakfast bar, a coffee bar, and extensive pantry space. Hardwood flooring flows through the family and living rooms. The primary bedroom offers a cozy electric fireplace, an organized walk-in closet, and a luxurious ensuite with an enlarged glass shower. The renovated main bath includes a relaxing jet tub. The finished basement provides a rec room, office space, and impressive 9'+ ceiling potential. The private outdoor space is unique with a hot tub under a gazebo, an interlock patio, and easy-care synthetic turf. Mature landscaping and beautiful perennial flower beds enhance this wonderful home. The double garage even has built-in shelving! Terrific location and close proximity to schools. This is a must see! (id:55499)
Century 21 Paramount Realty Inc.
61 Palisade Crescent
Richmond Hill (Rouge Woods), Ontario
Rarely offered beautiful Townwood Build bungalow located in highly sought after Top Ranked School District. Just a 3 minute walk to Silver Stream P.S. with gifted program and 10 minute walk to Bayview S.S with prestigious IB program. This home offers a spacious open-concept family room and kitchen, this home is perfect for both relaxing and entertaining. A formal dining area provides the ideal space for hosting family dinners or special occasions. Whether you're downsizing or looking for the perfect home for your growing family, this property offers the best of both worlds. Enjoy the convenience of nearby shopping, transit, parks, and quick access to major highways, making commuting a breeze. This is a rare opportunity to own a meticulously cared-for home in an unbeatable location don't miss out! Roof 2013, furnace 2015, a/c 2022 (id:55499)
Right At Home Realty
39 Henderson Street
Elora, Ontario
Welcome to a Victorian gem where timeless elegance meets modern refinement. This red-brick masterpiece in the heart of Elora is perfect for those who value heritage charm alongside practical luxury. Inside, the home welcomes you with soaring ceilings, a grand original staircase & beautifully restored woodwork that whispers of its storied past. Ornate cast-iron heat registers & pocket doors add character, while white oak wide-plank floors & a cozy gas fireplace bring warmth & sophistication. Sunlight pours through oversized windows, creating a bright & airy ambiance in each room.At the heart of this home is the chefs kitchen, with an oversized window framing views of your private backyard oasis. A secondary staircase to the second floor adds a nod to classic design & the breakfast bar offers the perfect spot for casual meals or gathering with friends. The adjacent dining room, complete with a second gas fireplace & heated floors. For added convenience, the main floor includes a laundry room, pantry, beverage bar, and a chic powder room. Step outside to discover your backyard sanctuary, centred around a heated saltwater pool. Whether youre lounging poolside, hosting friends around the fire pit, or relaxing in one of the multiple seating areas, this lush, private space offers endless opportunities for connection and relaxation. Ascend the original staircase to the second floor, where three spacious bedrooms share a beautifully renovated 3-piece bath, blending modern comfort with historic charm. An elegant home office, complete with a built-in bookshelf, offers a quiet, refined workspace. A dedicated staircase leads you to the serene third-floor retreat.This third-floor sanctuary offers an expansive space with a walk-in closet, a luxurious ensuite with a soaker tub and glass shower, and room for a reading nook, workout area, or additional lounge space. Bright yet intimate, this retreat is an inviting haven, balancing serenity with a cozy sense of warmth. (id:55499)
Real Broker Ontario Ltd.




