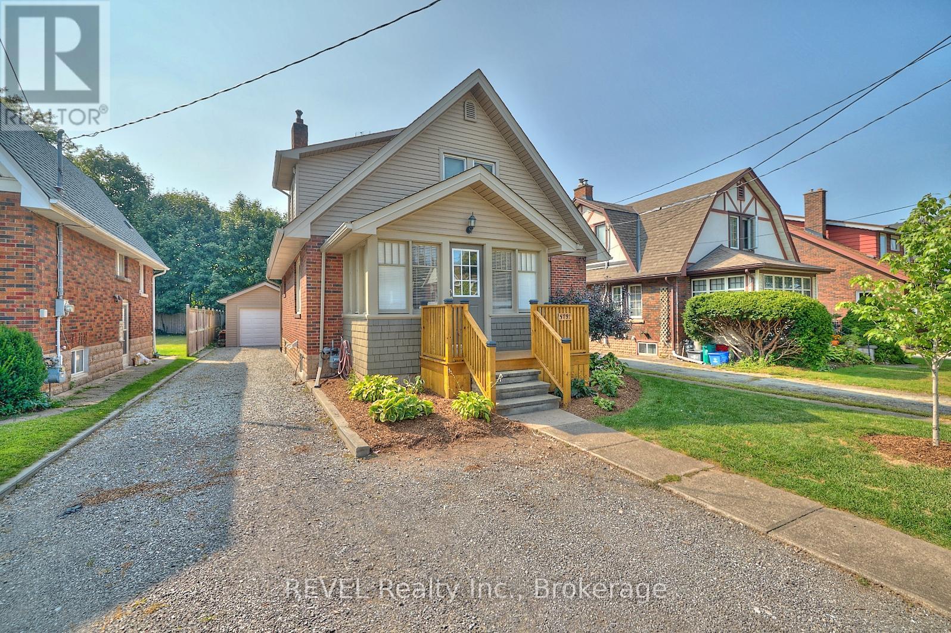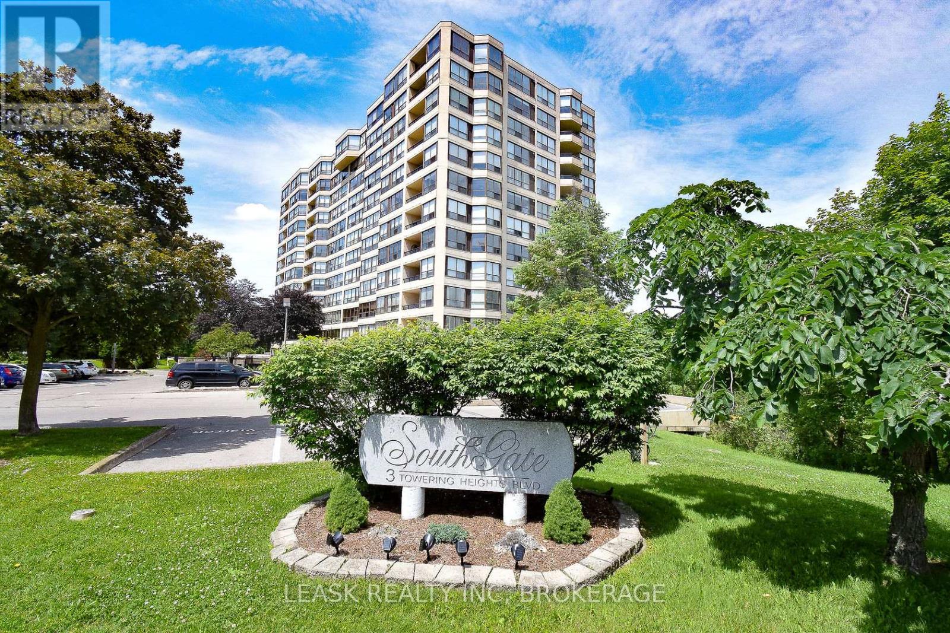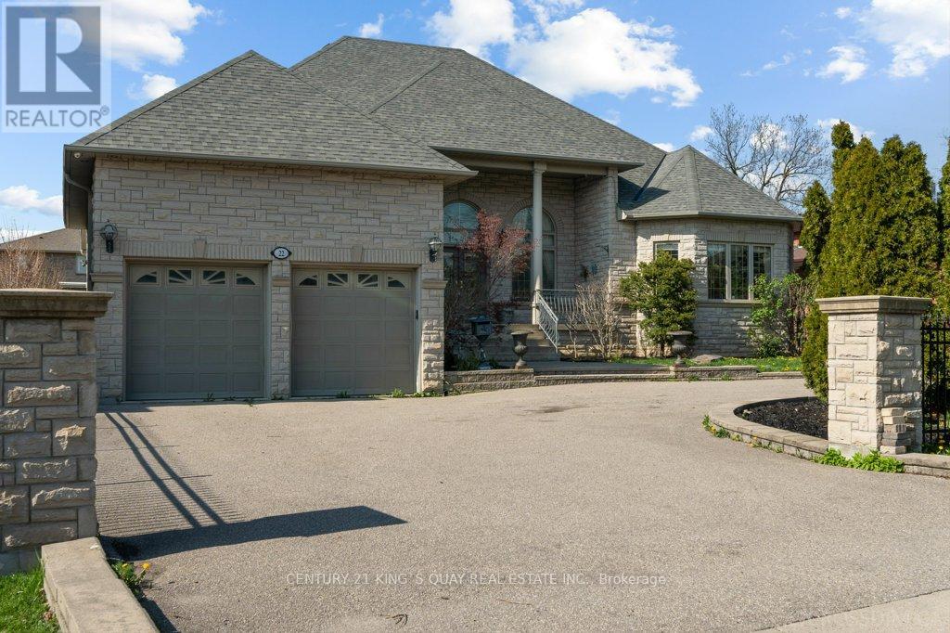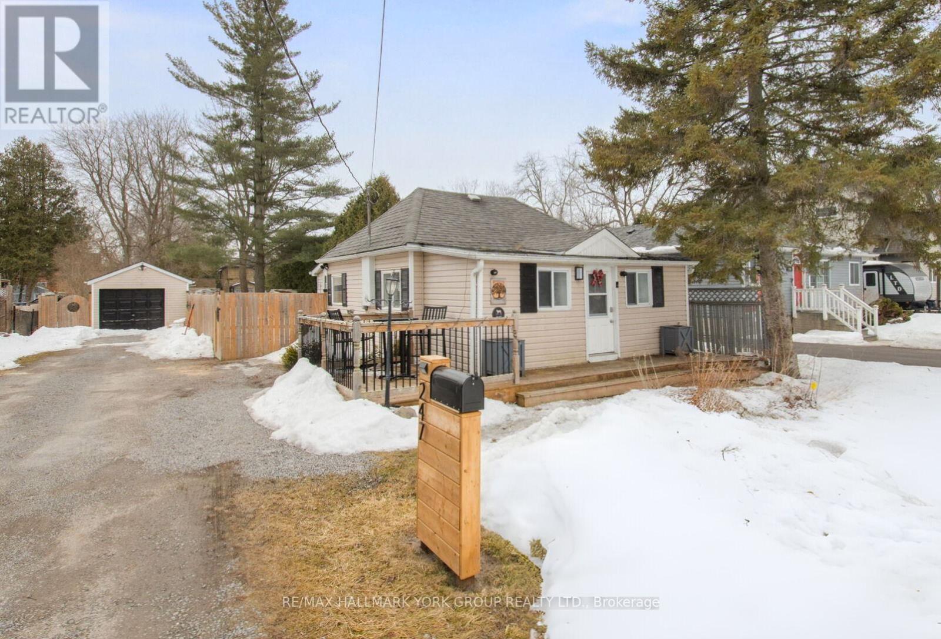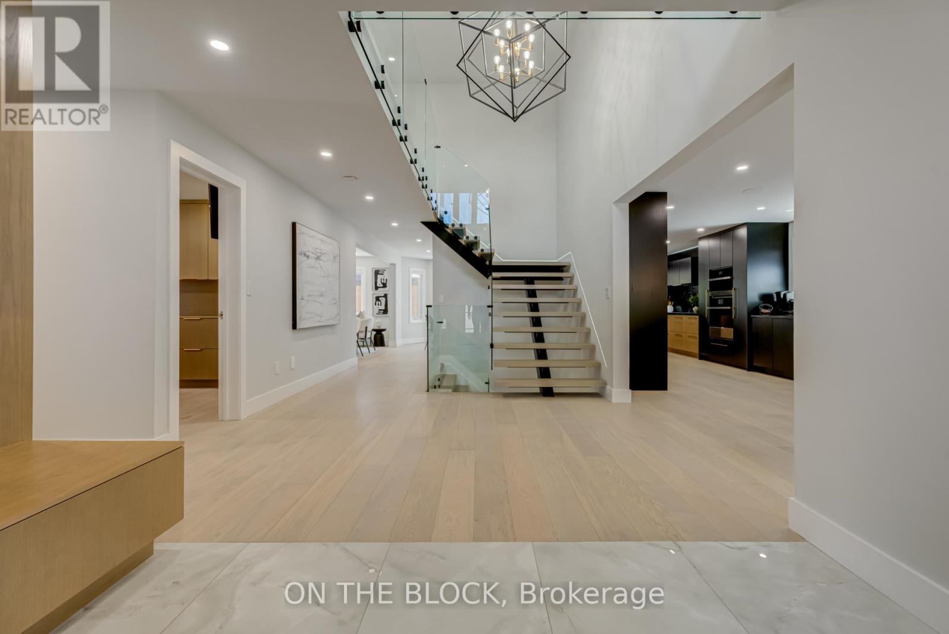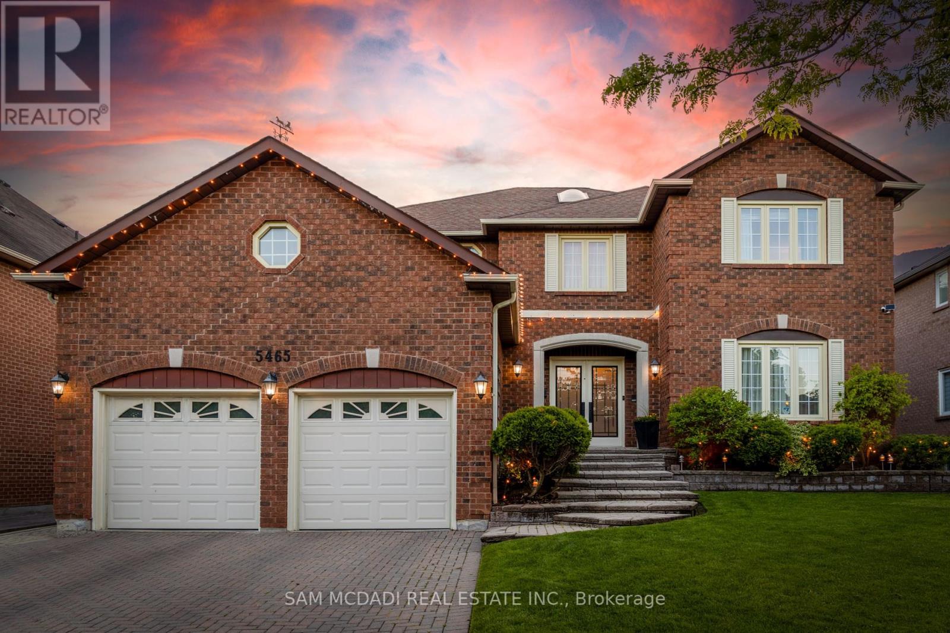5791 Dorchester Road
Niagara Falls (Hospital), Ontario
Located near the intersection of Dorchester and Lundy's Lane, this 1.5-story,1,200 sq.ft. home is bursting with potential and classic charm. With an enclosed front porch and an inviting flow from the living room through to the dining area and kitchen, this home is ideal for both relaxed family living and entertaining. The main floor boasts a spacious bedroom, while the upper level provides two additional bedrooms and a second full bathroom. One of the highlights of this home is the finished basement, with its own private entrance, additional kitchen, and bedroom, making it perfect for multi-generational living or as an in-law suite. The outdoor space is just as impressive, featuring a well-landscaped front yard and a private backyard retreat. Recent updates include a new roof, furnace, and hot water tank, all under 4 years old. With a detached garage and parking space for 4 vehicles, plus easy access to major roads and local amenities, this home offers convenience, comfort, and flexibility. Whether you're looking for a family home or investment opportunity, this property is not to be missed! (id:55499)
Revel Realty Inc.
44 Stoneridge Crescent
Niagara-On-The-Lake (St. Davids), Ontario
Welcome to this stunning 4-bedroom, 3-bathroom bungalow, offering an expansive 2,230 sq. ft. on the main level and an additional 1,927 sq. ft. of beautifully finished lower-level space. This home is designed for comfort and elegance, featuring vaulted ceilings and skylights that flood the main floor with natural light, creating an airy, open atmosphere throughout.The Great Room and Recreation Room are both enhanced by cozy fireplaces, making them perfect for entertaining or unwinding. All the windows are tinted and increase daytime privacy by making it harder for people outside to see in without compromising your view outward.The main floor boasts 2 generous bedrooms and 2 full baths, while the lower level provides 2 spacious bedrooms, both with ensuite privileges, offering versatility for family and guests. The gourmet kitchen is a chefs dream, and designed for functionality and style. The adjacent winterized Sunroom opens to a private, beautifully landscaped backyard, which is truly a work of art. Perfectly maintained and across the street from a wooded area, it provides a serene retreat. Additional features include a double car garage, ensuring ample parking and storage space. With an abundance of windows on both levels, including the lower level, this home is bathed in sunlight year-round, enhancing the warmth and charm of every room. One of the major upgrades are the heated floors in the basement which enhance comfort and energy efficiency This home is a true masterpiece of design, comfort, and natural beauty. (id:55499)
Engel & Volkers Oakville
303 - 3 Towering Heights Boulevard
St. Catharines (Glendale/glenridge), Ontario
A desirable, corner unit with breathtaking views. This unit provides a tranquil vantage point from the 3rd floor offering panoramic views that showcase the beauty of each season. Boasting a bright, open layout, this condo offers seamless flow through the living areas and kitchen, complete with a inviting breakfast bar, a versatile den/office space, plus access to a private balcony. A private bedroom wing provides a spacious primary suite with built-in wall unit, 4-piece en-suite and convenient walk-through closet. The second bedroom offers a flexible space, perfect for a guest room or den, with a convenient 3-piece bath just around the corner. Including in-suite laundry, plenty of closet space and 2 new fan coil units (2024) ensuring efficient heating and cooling. Amenities include indoor pool, exercise room, games room, library, party room, billiards, BBQ area, visitor parking and an on-site superintendent. South Gate is renowned for its vibrant sense of community and appeals to residents who value both privacy and the opportunity to enjoy an active social environment. Monthly condo fees include building insurance, basic cable TV, common elements, exterior maintenance, heat, hydro, parking, water. Please note the No Pet" policy. (id:55499)
Leask Realty Inc
341 Clinton Street
Toronto (Palmerston-Little Italy), Ontario
Welcome to 341 Clinton Street, a beautifully updated rowhouse in Torontos vibrant Palmerston-Little Italy neighborhood. This gem perfectly combines character, modern style, and urban convenience in one of the citys most sought-after communities.Step inside to a bright, open-concept main floorideal for entertaining. The sunlit living and dining areas flow seamlessly into a stylish kitchen, complete with custom cabinetry and sleek stainless steel appliances. Just beyond, a fully fenced backyard offers a private oasis for outdoor relaxation and gatherings.Thoughtful design continues with a main-floor 3-piece bathroom and a convenient laundry area. Upstairs, youll find three cozy bedrooms with updated laminate flooring, all sharing a well-appointed 3-piece bathroom.The fully finished basementwith a separate entranceadds incredible versatility. It includes a spacious recreation room, a second kitchen, a third 3-piece bathroom, additional laundry, and ample storage. Perfect for extended family, guests, or rental income potential.Located just steps from Torontos best cafes, restaurants, shops, and transit (subway and streetcar), this home is also close to the University of Toronto and beautiful local parks.Bonus: Rare for the areatwo private parking spots with rear lane access!This move-in-ready home is ideal for families, professionals, or investors looking to enjoy the energy and culture of Little Italy.Dont miss your chance to own a piece of this iconic neighborhoodwhere charm, community, and convenience come together. (id:55499)
RE/MAX Niagara Realty Ltd
14 Chippawa Court
Barrie, Ontario
Beautiful detached raised bungalow with basement apartment on a massive lot steps to Lake Simcoe and beach! Located On The North Shore Of Barrie minutes to downtown Barrie. This home has 3 Bed, 2 Bath and a beautiful walkout basement that can be rented for extra income. Spacious open concept renovated space. Walk out to the a wonderful Patio from the dining room. A massive beautiful Treed And Private Backyard perfect for families and kids! Located on a quiet tree lined court in a family friendly community surrounded by incredible amenities. Huge raised deck and large private backyard. (id:55499)
Sutton Group-Admiral Realty Inc.
22 Garden Avenue
Richmond Hill (South Richvale), Ontario
Location, Location, Location, Custom Built Bungalow Setting in The Heart of Richmond Hill, Close to Future Subway-Station. Mins to Current Go-Bus & Go-Train Station, Movie Theater, Shopping Center, Supermarket, Community Center, Golf/Ski/Tennis Club, Park and Langstaff Secondary School. Circular Drive, Crown Molding, Chandeliers, 14 Ft Ceiling in Main Floor, Dual Thermo, Dual Furnace, Dual Cac, Granite Countertop, Skylight, Very Solid Built & Well Maintained Property. (id:55499)
Century 21 King's Quay Real Estate Inc.
247 Shorecrest Road
Georgina (Keswick North), Ontario
Charming Lakeside Bungalow in Keswick! Step into 247 Shorecrest Rd, Georgina, where charm meets modern convenience in this beautifully renovated 2-bedroom, 1-bathroom bungalow on a 50 x 184 ft mature treed lot, just steps from Lake Simcoe. A spacious sunlit foyer with ample closet space welcomes you inside, leading to an open-concept living area with new premium vinyl plank flooring throughout, that flows effortlessly into the dining room with custom-built banquette seating, perfect for cozy meals and entertaining . The gorgeous kitchen is a chefs delight, featuring sleek black countertops, crisp white cabinetry with modern hardware, a stylish backsplash, high-arc matte black faucet, and stainless-steel appliances. A large new window overlooks the backyard, filling the space with natural light, while a back side door leads directly outside, ideal for BBQing and summer gatherings .The spa-like bathroom has been completely renovated, boasting a navy vanity with quartz countertops, a luxurious glass walk-in shower with a rainfall shower head, and elegant marble tile flooring. Every detail has been thoughtfully upgraded, including new plumbing, drywall, and improved insulation in the walls and attic for enhanced comfort and efficiency. The detached insulated garage with hydro and window A/C offers an excellent workspace, Man Cave, She Shed or additional storage! Outside, enjoy a fully fenced backyard oasis, complete with lush gardens, two garden sheds (one on a 15-ft concrete pad), and a spacious side deck... the perfect place to relax with your morning coffee. Just 10 houses from the beach & public boat launch, and conveniently close to schools, amenities, and public transit at the corner. This move-in-ready home is perfect for lake lovers, downsizers, first-time buyers, or anyone seeking a peaceful retreat with modern comforts. Don't miss out on this gem in a sought-after community! (id:55499)
RE/MAX Hallmark York Group Realty Ltd.
85 Russet Way
Vaughan (East Woodbridge), Ontario
Welcome to 4,892 sq. ft. of unparalleled luxury in East Woodbridge! This one-of-a-kind detached home has been meticulously upgraded with hundreds of thousands spent, blending elegance with modernity.From the striking curb appeal, interlock paving and a custom backyard gazebo to the breathtaking interior, no detail has been overlooked. A stunning mono-beam steel staircase with a 50-foot glass railing sets the tone, while an open-concept layout bathed in natural light showcases engineered hardwood floors and sleek finishes.The chefs kitchen boasts JennAir appliances and custom cabinetry, perfect for both casual dining and grand entertaining. Each spacious bedroom offers a serene retreat, complemented by five elegant bathrooms. The primary suite is a private sanctuary with high-end finishes and ample closet space.Smart home features include Lutron smart switches, Sonos ceiling speakers, Ring cameras, and Google Nest smoke detectors for ultimate convenience and security. A fully equipped second kitchen and sophisticated wet bar in the basement enhance the homes entertainment potential.Move-in ready, this home is a masterpiece of luxury, comfort, and modern living. Steps from a park and minutes to top schools, major amenities, and Chancellor Community Centre, this is the refined elegance you've been waiting for! (id:55499)
On The Block
14 Payne Avenue
Simcoe, Ontario
Beautiful brick bungalow in a great neighbourhood! Pull in to the double wide driveway leading to the attached 2 car garage. A manicured front yard leads to the front deck, the perfect spot to sit with your morning coffee. Step indoors to the main floor. The living room is bright with natural light from the patio doors leading to the front deck and features a gas fire place and enough space for the whole family to relax together. Off the living room is the dining area which leads to the eat-in kitchen with ample cupboard space. Down the hall are the first two comfortable bedrooms, a 4 piece bathroom and the primary bedroom with doors to the back deck. Downstairs enjoy a secondary retreat or the perfect set up for an in-law suite. The open concept space features a family room with gas fireplace and an eat-in kitchen. Also down here are two more sizable bedrooms, laundry/utility room and a cold room. A walkup leads to the attached garage. Outdoors is a lovely patio area with retractable awning. Enjoy relaxing, barbecuing and entertaining by the pond with waterfall feature. Next is a large deck with pergola overlooking the backyard. Space for gardening, pets to roam and kids to play back here! Just a short walk or drive to parks, shopping and more (id:55499)
Royal LePage Trius Realty Brokerage
9 - 115 Shoreview Place
Hamilton (Lakeshore), Ontario
Welcome to coastal-inspired living in beautiful Stoney Creek! Nestled in a quiet, upscale lakefront community, this stunning 4 bedroom 3 storey townhome offers the perfect blend of modern style and natural tranquility. Featuring 9-ft ceilings, sleek finishes, and an open-concept layout, this bright and airy home includes a private walk-out patio ideal for morning coffee or evening relaxation. The kitchen boasts stainless steel appliances, quartz countertops, and a spacious island open to Great Room with walk out to 2nd patio with view of lake, perfect for entertaining. Easy highway access and just steps to the waterfront trail and beach, this is lakeside living at its finest. Ideal for first-time buyers, downsizers, or investorsdont miss this opportunity! (id:55499)
Royal LePage Burloak Real Estate Services
5465 Shorecrest Crescent
Mississauga (East Credit), Ontario
Remarkable executive family home in the sought-after East Credit community meticulously situated on a private ravine lot backing onto the credit river, measuring 62.56 x 177.19 feet, and offering over 3,500 square feet above grade. The open to above grande foyer welcomes you into a bright and airy floor plan adorned with large principal rooms designed with a blend of faux hardwood and tile floors, large windows, led pot lights, and crown moulding throughout. Meticulously designed as the heart of the home, the upgraded kitchen with unobstructed views of the family room boasts a breakfast area, elegant quartz countertops, stainless steel appliances, and seamlessly opens up to the private backyard oasis with an oversize cedar deck, large in-ground salt water pool with new equipment and ample green space elevated with landscape lighting and an irrigation system. Step into your primary bedroom with his and her walk-in closets and a lovely 6pc ensuite with double vanities, a soaker tub, and a freestanding shower. Down the foyer lies a junior suite with an upgraded 3pc ensuite and 2 more spacious bedrooms that share a 4pc bathroom. The partially unspoiled basement provides ample room to create your dream space! Whether you are looking to add a movie theatre, spa, nanny or guest suite, the possibilities are endless. This home truly combines comfort, style, and functionality to create a perfect retreat! *Garage features a car lift for a total of 3 parking spots!* Superb location with close proximity to all amenities including schools, River Grove community centre, parks, shopping malls, grocery stores, and major highways! (id:55499)
Sam Mcdadi Real Estate Inc.
71 Paisley Avenue N
Hamilton (Westdale), Ontario
Near McMaster Univ. stunning design, high end material & superior workmanship to describe this completed remodeled home with big extension. Main: Inspiring darken front door opens to the spacious main level with crystal dazzling light fixtures. The sunken living room. Kitchen w granite counter top. Family room with stone fire place. Insulated wooden sun room w walls of windows and open to the fenced backyard with wooden gazebo, shed, stone path and perennial garden blooming Apr.-Nov. Top: A beautiful master retreat with two side stone fireplace, walk in closet, 5-piece Ensuite private and a big balcony. solar channel in the hallway, two other nice bedrooms, noise barrier walls between bedrooms, laundry room and full bath. Lower: Fully finished with extra tall ceilings and separate side entrance. A new kitchen with marble. Recreation room, full bath and second laundry. Updated items include: Energy star windows and appliances, hardwood flooring throughout,200 Amp wiring, LED lights, copper pluming, sewer pipe, stone patio, garage & driveway, tall wooden fence,... etc. RSA. (id:55499)
RE/MAX Escarpment Realty Inc.

