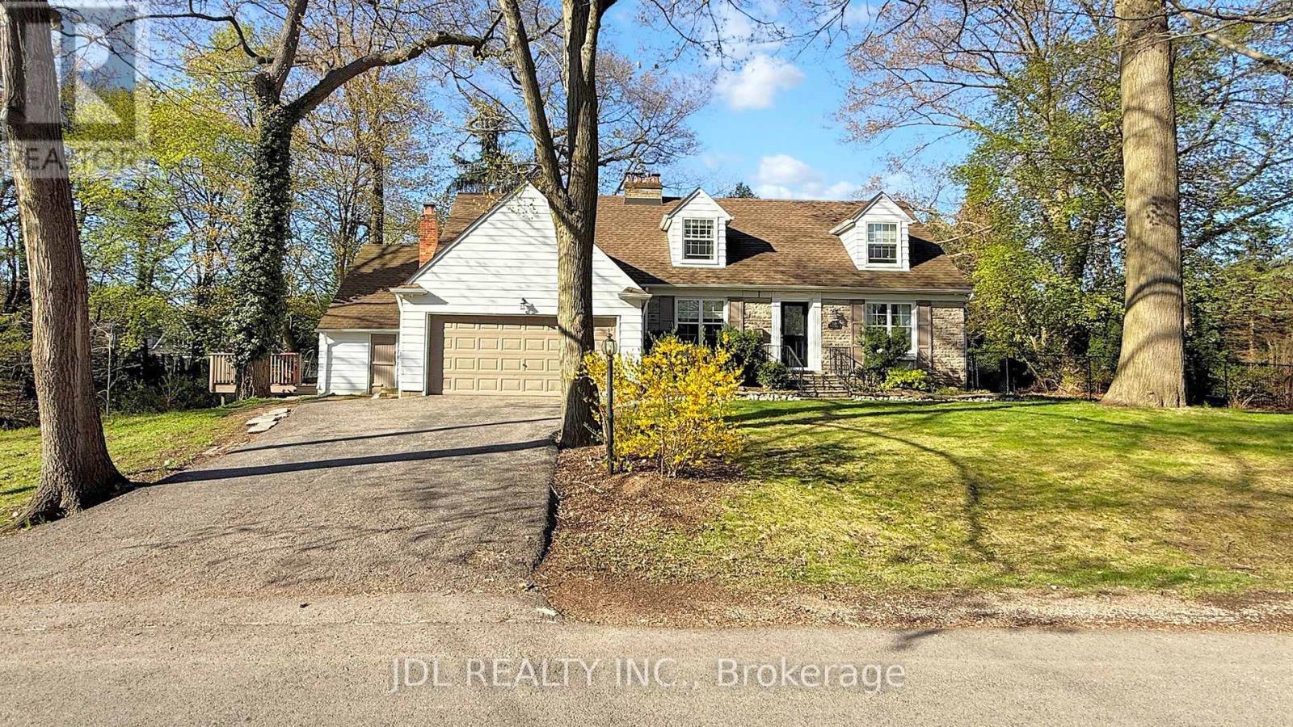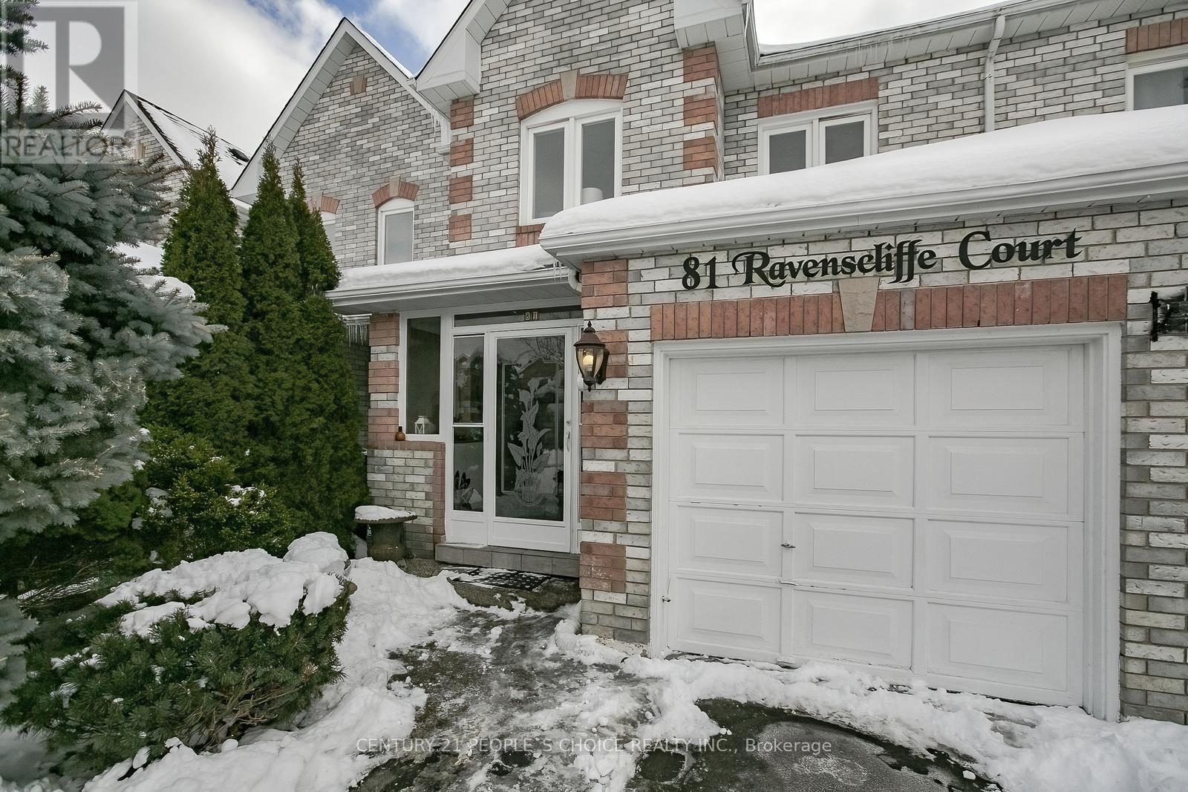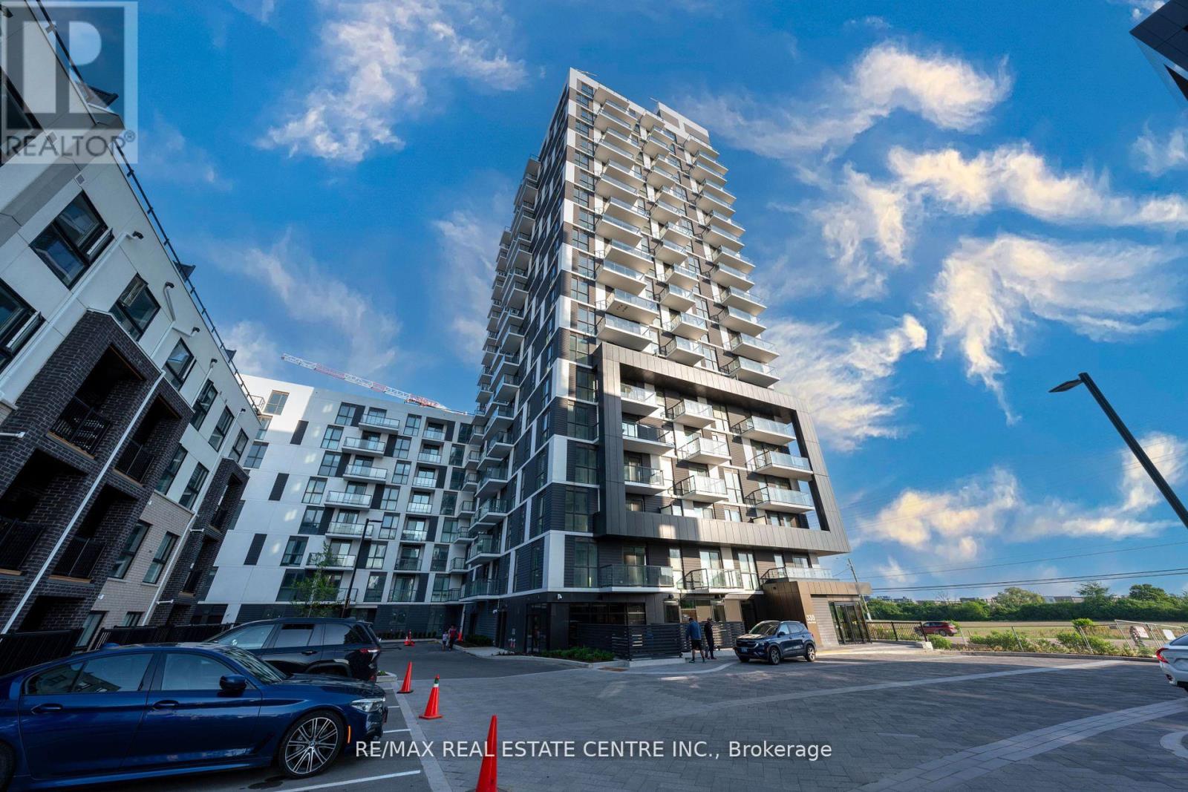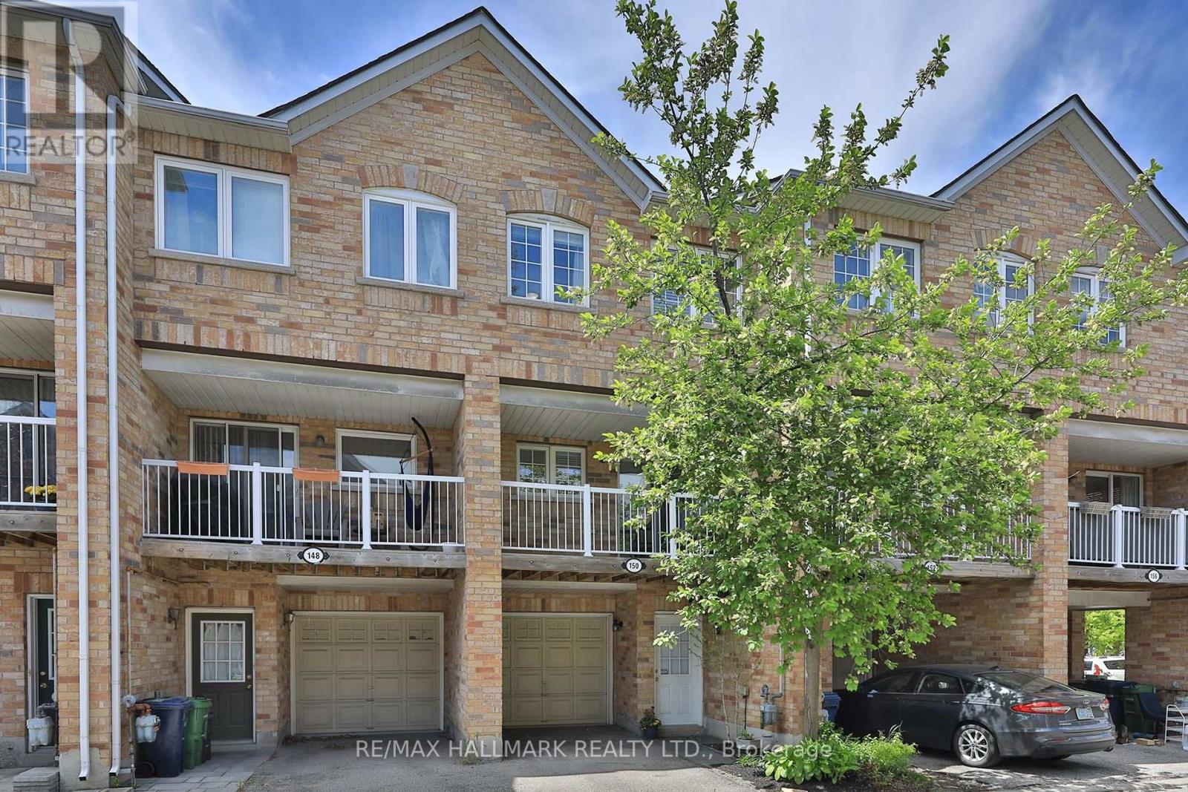217 - 60 George Butchart Drive
Toronto (Downsview-Roding-Cfb), Ontario
Welcome to boutique living right inside Downsview Park! This upgraded 1+Den, 2-Bath condo offers stunning park views, a spacious layout, and an oversized balcony ideal for first-time buyers or investors seeking lifestyle and value in one of Toronto's fastest-growing neighbourhoods. Enjoy a modern kitchen with stainless steel appliances, quartz counters, and a large island perfect for dining or entertaining. The bright, open-concept living area features floor-to-ceiling windows and walk-out to your private outdoor space. The primary bedroom is generously sized with a luxurious ensuite, while the versatile den is perfect for a home office or guest space. Bonus: a rare deep laundry room with extra storage. Live steps from trails, ponds, and year-round events at Downsview Park, with easy access to transit, Hwy 401, York University, and Yorkdale Mall .Enjoy top-tier amenities including: full gym, yoga studio, party room with indoor/outdoor space, BBQ area, pet wash, and 24-hr concierge. A rare blend of urban convenience and natural tranquility. Move-in ready. A must-see! (id:55499)
Century 21 Atria Realty Inc.
454 Grenke Place
Milton (Ha Harrison), Ontario
Bright and Corner Sw Exposure ,2318 above Grade sqft Det Home In Desirable Hawthorne Village On The Escarpment Neighborhood In Milton*Finished basement with a full washroom.Energy Star Cert*All Brick,A/C,Upgrade Oak Staircase, Upgrade Gourmet Chef Kit, Gas Cktp & B/I Oven& Mw,Brkfst Bar, Pantry. Upper Lvl Offers 4 Spacious Br W/Fam Rm(12X18)Vaulted Ceiling. Master 4Pc Ens W/Sep Shwr&Soaker Tub.Located Close To Hospital, Schools, Parks, Banks, Shopping, Daycare, Paths,Green Space.4Car Driveway. Upcoming Laurier Uni. In laws suite in basement (id:55499)
Century 21 People's Choice Realty Inc.
698 Old Weston Road W
Toronto (Keelesdale-Eglinton West), Ontario
This fabulous bungalow features numerous quality upgrades. The main floor boasts an open concept design with a modern kitchen equipped with several glass cabinets, stainless steel appliances, and a pantry that overlooks the dining and living areas. You'll find new hardwood floors, coffered ceilings, pot lights, and a large window that fills the space with natural light. The primary bedroom includes a double mirrored closet and pot lights, while the generous second bedroom, also with a mirrored closet, overlooks the backyard. The modern bathroom completes the main level. The finished basement has a separate entrance and includes a stylish galley kitchen with ceramic flooring and a ceramic backsplash. There's a spacious recreation room featuring a decorative fireplace and built-in cabinets. The large bedroom in the basement offers a double closet and a three-piece bathroom. Additional features include a separate laundry area and storage. Outside, you'll find a large oversized single garage. Conveniently located south of Rogers Road, this home is close to all amenities. (id:55499)
RE/MAX Ultimate Realty Inc.
81 Cormier Heights
Toronto (Mimico), Ontario
Sun-filled & spacious multi-level townhouse perfect for a larger family in quiet pocket of Islington Village. The community features an inside courtyard & its own child playground. The townhouse features open concept living room with beautiful built-ins, gas fireplace & walkout to a oversized terrace for those warm summer nights. Three large bedrooms with plenty of storage plus a private office ideal for working from home or which could also be a 4th bedroom if needed. Primary bedroom is located on its own floor giving the occupants total privacy & featuring a 5-piece on-suite bathroom, oversized closets with organizers & private balcony. Hardwood floors through out. Recently renovated custom kitchen with modern appliances & breakfast bar. Massive garage with plenty of storage & parking for two cars. Located in close proximity to shopping, restaurants, cafes, grocery stores, schools, parks, airport, highways & Mimico GO station for a quick commute to downtown core. Tenant pays for hot water tank rental, natural gas, hydro, sewage & garbage removal, water filters & water softener refills is needed. Water, landscaping & snow removal are included. (id:55499)
Right At Home Realty
330 Poplar Drive
Oakville (Mo Morrison), Ontario
Siding on a park and Nestled in one of the Most Sought-after Communities in Southeast Oakville, this Charming House Offers 3810 sq ft Finished Living Space on A Beautifully Landscaped 148 X 84 X 131 X 122 Lot Surrounded by Mature Trees. This Well-maintained house boasts a Classic Floor Plan with a Formal Family Room, Living Room, Dining Room and Den on the First Floor, 4 Spacious Bedroom, 2.5 Bathrooms, 4 Fireplaces and 2 Huge Decks, Perfect for Entertaining and Relaxing. Carpet Free. Walking Distance to Top Rated Schools, like SMLS and Linbrook, DT Oakville and Lake Ontario. Short Drive to Highway and Go Station. Updates Include Roof (2018), Furnace (2015) and A/C (2023). Extras: All Elf's, all appliance, Central Vacuum and Window coverings. (id:55499)
Jdl Realty Inc.
81 Ravenscliffe Court
Brampton (Northwood Park), Ontario
This beautiful freehold townhouse boasts excellent curb appeal and offers 3 bedrooms, 3 bathrooms, (2 full washrooms on 2nd floor) and a fully finished Look-out basement. Home offers enclosed big porch ,Side entrance to Garage and Entrance to backyard from Garage .The main floor features an open living and dining area that leads to a spacious backyard, as well as a delightful eat-in kitchen with a stylish backsplash, quartz-counter, S/S Appliances and cozy breakfast nook ,Hardwood floor throughout the main floor & Big powder room.The primary bedroom includes a 4-piece ensuite and a walk-in closet. Laminate flooring on second levels and look-out Beautiful basement with hardwood floor with above grade windows, Conveniently located near Beatty Fleming Public School, GO station, bus stops, grocery stores, and shopping plazas, with easy access to Highway 407.401,410. (id:55499)
Century 21 People's Choice Realty Inc.
1604 - 1410 Dupont Street
Toronto (Dovercourt-Wallace Emerson-Junction), Ontario
Pacious 2-Bedroom Unit at Fuse Condos - Prime Toronto Location. Welcome to this bright and modern 2-bedroom unit located in one of Toronto's vibrant newneighbourhoods at Fuse Condos. Enjoy the convenience of Food Basics and Shoppers Drug Martright at street level for all your daily needs.Ideally situated within walking distance to TTC bus stops and close to Lansdowne Station, thislocation offers easy access to transit and downtown Toronto.This pet-friendly building features fantastic onsite amenities, including a fully equipped gym,party room, lounge, theatre room, and a rooftop terrace.The unit boasts panoramic views of the lake and city skyline from both bedrooms, along with awrap-around balcony perfect for enjoying morning coffee or evening sunsets. (id:55499)
Exp Realty
909 - 335 Wheat Boom Drive
Oakville (Jm Joshua Meadows), Ontario
Situated In Prime Oakville Location, Easy Access To 403, 407 & GO bus station and Trafalgar GO station. Mins To Shopping, Grocery, Parks, Schools, Public Transit. 663sqft living area in this Brand New Never Lived In Suite with amazing unobstructed open views! 9' ceilings! Modern laminate wide-plank flooring throughout! Open Concept layout! Upgraded Kitchen with gorgeous quartz counters, S/S Appliances, Backsplash. Extra large walk-in closet in bedroom! Quartz counters in the bathroom with a tile surround tub. Bright Unit With Lots Of Natural Light! Ensuite Laundry & Private Balcony. State Of The Art Building With Premium Amenities and beautiful terrace on the same floor as the Unit, Keyless Unit Entry. (id:55499)
RE/MAX Real Estate Centre Inc.
1907 - 1461 Lawrence Avenue W
Toronto (Brookhaven-Amesbury), Ontario
Welcome to 7 on the Park. This unit offers 2 bedroom, 2 washroom and large balcony with beautiful view. It has one parking and locker. Close to all amenities like Bus/subway/highway/Walmart /Metro/Tim Horton and many more. Building Amenities- Fitness room in main floor, Party Room/Game Room, outdoor Cabanas with Fire-Pits & Bar, car wash & pet wash stations (id:55499)
Century 21 People's Choice Realty Inc.
150 Brickworks Lane
Toronto (Junction Area), Ontario
Your Own Private Driveway With A Small Garden? Nice! An Attached Garage With Direct House Access? Yes Please! A Three Level Spacious Townhouse ? Yup! Smothered In Sunlight With Wide-Open Stylish And Convenient Living On Three Levels. A Terrific Second Level Entertainment Friendly Living Room And Dining Room Space. A Newly Updated Chefs Kitchen With Terrific Storage, Counter Space And A Balcony Walk-Out For A Delicious BBQ Or To Just Enjoy Listening To The Cardinals Sing Amongst The Trees. A Main Floor 2pc Powder Room. Enjoy A Peaceful Sleep On The Third Level In The Large Primary Bedroom With A 3PC Ensuite. Terrific Closet Space. Two More Large Bedrooms On The Third Level With A 4pc Washroom. Who doesn't Love A Tub For the Kiddies. The Main Level Office/Den Provides An Ideal Space For Working From Home And Reading. Ahhh....So Peaceful. Oh And Don't Forget The Public Park Which Substitutes As Your Back Park. Beautiful. Everything Nearby Junction Area Neighbourhood. Just Move-In And Show Off This Baby to Family and Friends! Excellent Schools. Transit Paradise. Walkers Paradise. Bikers Paradise. Everything Nearby. StockYards Mall Across the Street. Transit. So Many Updates. Please See The Update List Attached. Spotless. No Grass To Cut! (id:55499)
RE/MAX Hallmark Realty Ltd.
638 - 2501 Saw Whet Boulevard
Oakville (Ga Glen Abbey), Ontario
Welcome to The Saw Whet one of Oakville's most exciting new developments, ideally located in the prestigious Glen Abbey community. This brand-new 1-bedroom + den suite combines contemporary elegance with modern convenience, featuring high-end finishes and smart home technology throughout. The open-concept layout is anchored by a sleek upgraded kitchen with quartz countertops, a stylish tiled backsplash, and a large centre island perfect for everyday living or entertaining. Enjoy breathtaking, unobstructed northwest views of Bronte Creek Provincial Park and surrounding green space that provide a stunning backdrop all year round. Residents of this boutique 6-storey building enjoy access to world-class amenities including a state-of-the-art fitness centre, serene yoga studio, co-working space, pet wash station, party lounge, and a beautifully landscaped rooftop terrace. Thoughtful extras like electric car rentals, the 1Valet smart app for amenity and guest management, and a 24-hour concierge enhance the lifestyle experience. This suite also includes underground parking for added security and peace of mind. Perfectly situated near top-rated schools, shopping, dining, trails, and transit - including easy access to the QEW/403 and Bronte GO Station. The Saw Whet offers the ultimate blend of nature, luxury, and connectivity. Don't miss this opportunity to rent in one of Oakville's most sought-after neighbourhoods. (id:55499)
Exp Realty
908 - 3650 Kaneff Crescent
Mississauga (Mississauga Valleys), Ontario
Welcome to this bright and spacious unit, perfectly suited for families and young professionals. Situated on the 9th floor, this carpet-free unit offers a family-sized eat-in kitchen with a lovely view. The updated kitchen includes quartz countertops and stainless-steel appliances. Both bathrooms have also been beautifully updated, and the unit has been freshly painted. The generously sized primary bedroom includes a walk-in closet and a full ensuite bathroom. Enjoy hosting gatherings in the formal dining room and unwind in the spacious living room. With over 1,300 sq. ft. of thoughtfully designed living space, this unit offers a well-planned layout that maximizes comfort. Located in a highly desirable area with easy access to Square One Shopping Centre, the Central Library, dining, parks, schools, and all major highways (403, 401, 407, and QEW). Its also a short drive to Toronto Pearson International Airport, and the LRT is coming soon to Hurontario Street. Dont miss the opportunity to make this inviting unit your own! (id:55499)
Royal LePage Meadowtowne Realty












