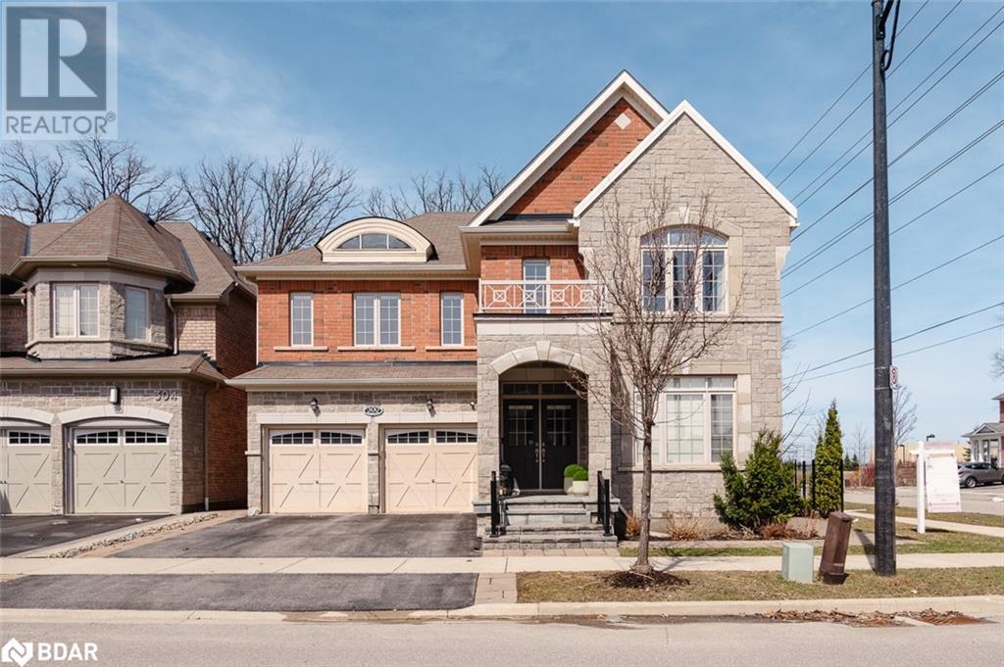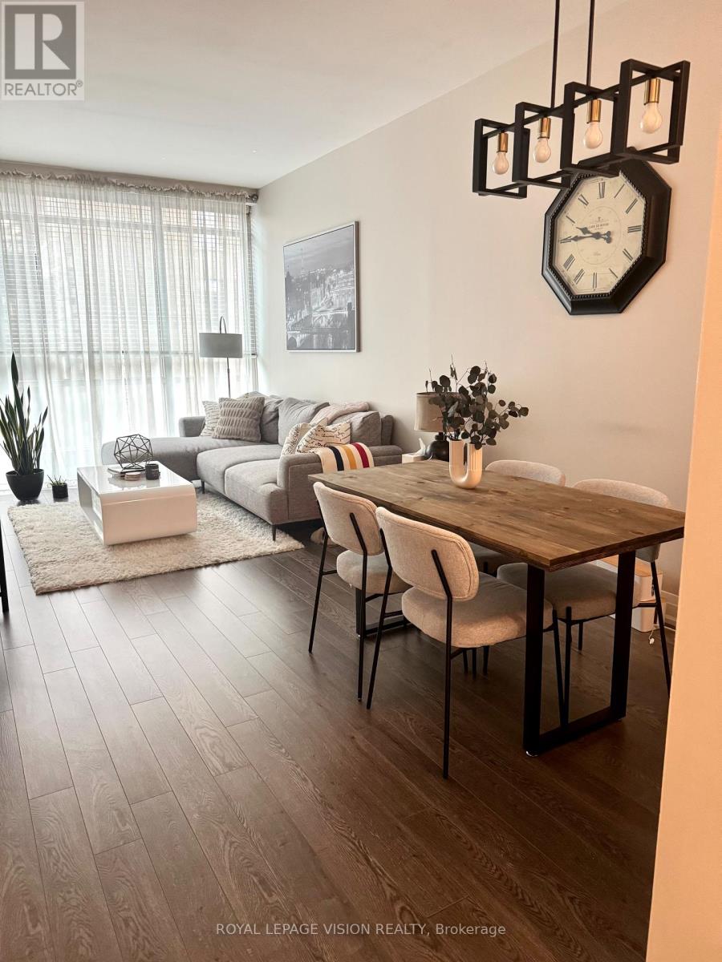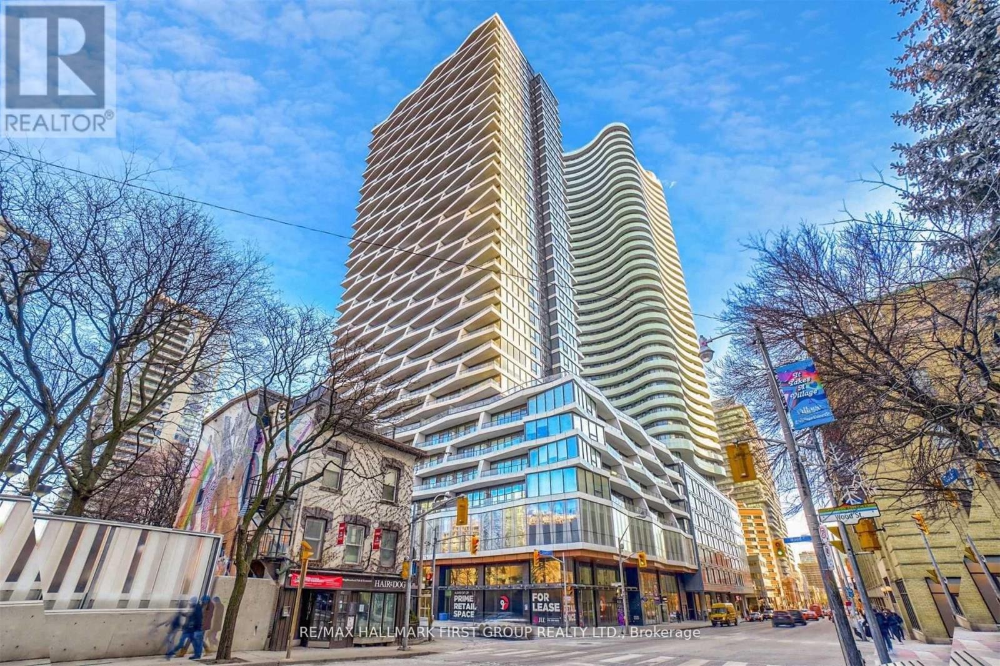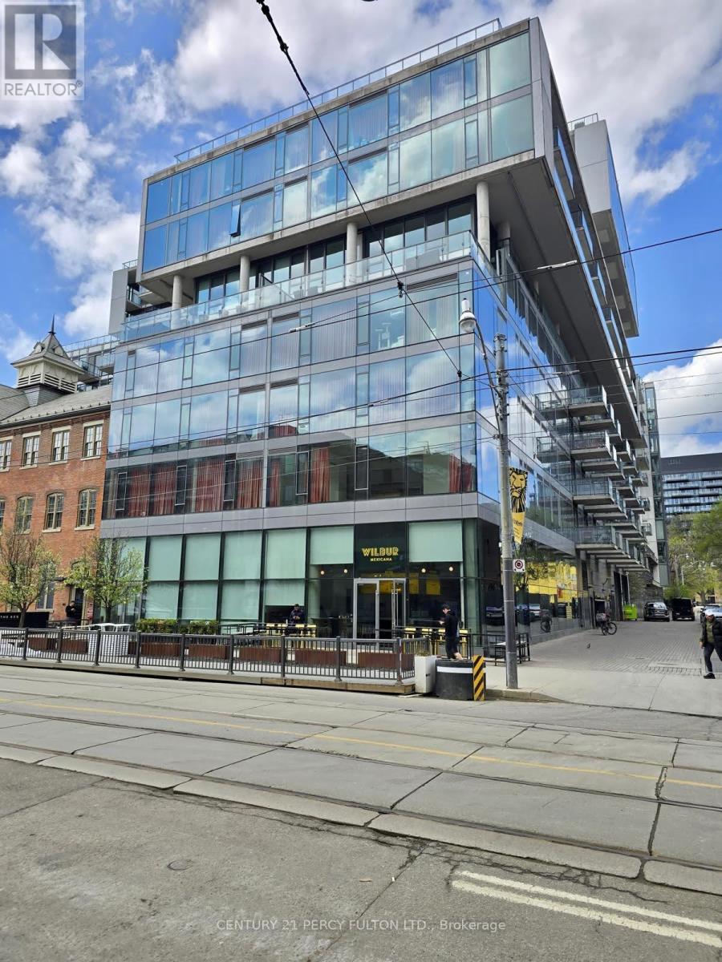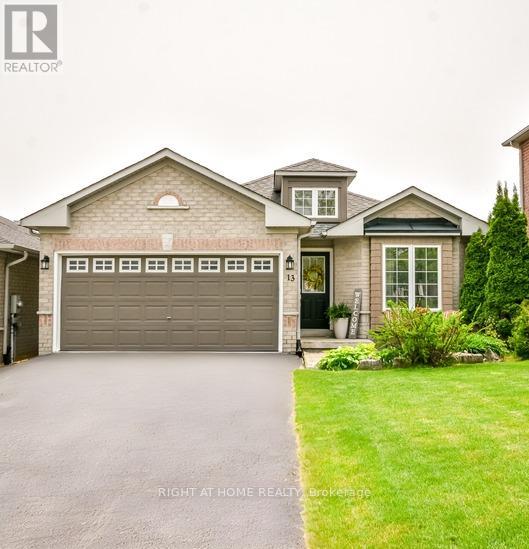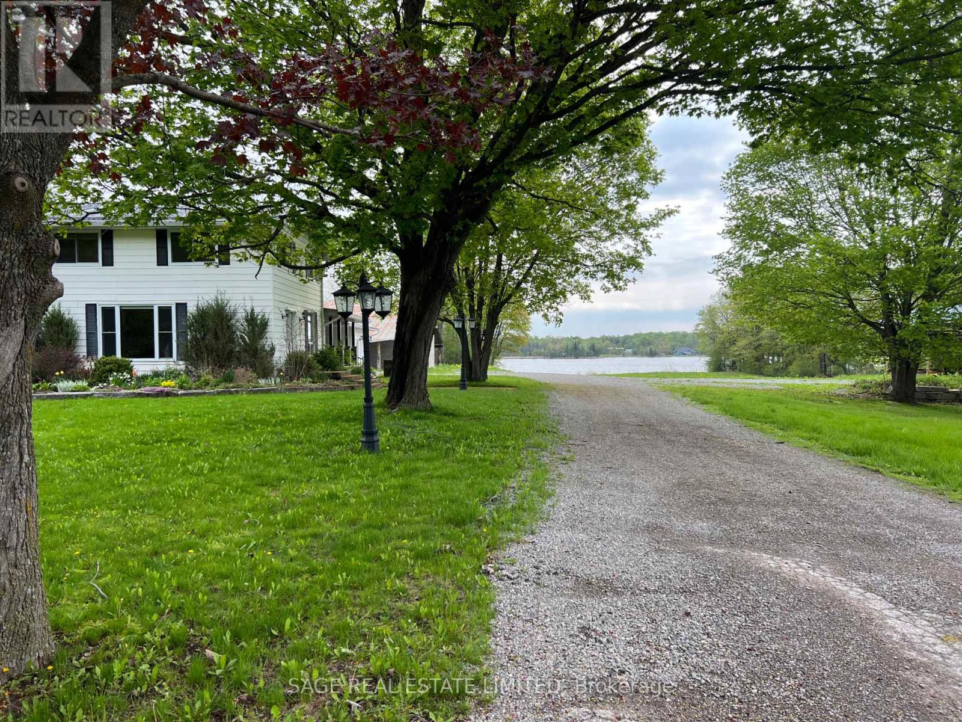300 Mcgibbon Drive
Milton, Ontario
Set on a quiet, tree-lined street and backing onto forest, 300 McGibbon Drive blends timeless design with modern versatility and multi-generational comfort.A classic layout begins with a private home office at the front of the house. From there, the formal dining room and adjoining living room create an ideal space for entertaining. The spacious family room features coffered ceilings, a gas fireplace, and large windows overlooking the serene backyard and forest.The white kitchen offers clean, timeless style with an adjoining servery, walk-in pantry, and direct ELEVATOR access. Bright and functional, its designed for everyday ease.Upstairs, all four bedrooms have direct access to a bathroom. The expansive primary suite includes two walk-in closets, a spacious ensuite with soaker tub and glass shower, and private elevator access. A junior primary at the front of the home features its own ensuite, while the remaining two bedrooms share a connected Jack-and-Jill bath.The finished basement offers a large rec room ideal for movie nights or a home gym as well as a fully legal, self-contained one-bedroom plus den apartment with its own laundry, kitchen, and walk-up yard access. Perfect for in-laws, adult children, or rental income.Outdoors, the low-maintenance yard is bordered by mature trees and thoughtfully landscaped for year-round ease.With an elevator connecting all levels, this home offers long-term comfort in one of Miltons most accessible neighbourhoods. (id:55499)
Real Broker Ontario Ltd.
1508 - 7 King Street E
Toronto (Church-Yonge Corridor), Ontario
Renovated & Spacious 2-Bedroom Condo In The Heart Of Financial / St. Lawrence Market District! Offering Approx. 750 Sq Ft Of Renovated, Functional Space With 9 1/2 Ft Ceilings And Floor To Ceiling Windows. New Flooring Flows Seamlessly Throughout, Complemented By Quartz Countertops And Stainless Steel Appliances. The Primary Bedroom Is Spacious, While Separated From The Second Bedroom By A Sliding Door. Second Bedroom Can Be Used As An Office Or Guest Room. Includes A Fully Renovated 3-Piece Bathroom And Convenient In-Suite Laundry. Situated In A Well-Maintained Building Just Steps Away From King Subway Station, The PATH, Eaton Centre, TMU, Dining And Entertainment! *All Utilities Included* With 100 Walk Score And 100 Transit Score - Whether You're New To Toronto Or A Lover Of Its Energy, This Suite Offers A Perfect Mix Of Sophistication, Comfort And Unbeatable Location. (id:55499)
Royal LePage Vision Realty
21 Pooles Road
Midhurst, Ontario
Midhurst community in the trees, 1705 sq ft bungalow with 1035 sq ft separate entrance walkout lower level, that’s 2740 sq ft total finished. 3+1= 4 bedrooms, 2 1/2 baths, glass & wood sunroom out back, mature treed beautiful useable 100 ft x 160 ft lot, with inlaw potential. Oversized double garage with windows outback, workbench, and gas heater makes it into a shop. Wrap around low maintenance deck off the kitchen to a second entrance at the family room out front. Eat-in kitchen with stainless steel appliances overlooks that deck and private side yard. Separate dining room next to living room with large stone double sided fireplace plus a gas fireplace downstairs in the finished walkout lower level with laundry, washroom, 4th bedroom & storage, rec room & access to the sunroom. Updates: chimney rebuilt, gutter guard, shingles 2021 (with 45 years remaining on the 50 year transferable warranty), furnace 2015, septic pumped 2024 & moved for sunroom. Original owners, pride of ownership. The Midhurst community has trails, Willow Creek, pharmacy, churches, community center, tennis and rink, all in the village. Golf & skiing nearby, Snow Valley minutes away. (id:55499)
Royal LePage First Contact Realty Brokerage
Royal LePage Locations North Brokerage
75 Barrie Road Unit# 221
Orillia, Ontario
Welcome to 75 Barrie Road, a new residential building, in a prime location just minutes away from downtown, the Rec Centre, and many other amenities. This bright and open one-bedroom unit boasts modern design and features, including a bonus closet with storage (or smaller flex space 8'6 x 4'6), plus stainless steel Whirlpool appliances. Enjoy the convenience of on site laundry services 24/7, high speed fibre internet, and a spacious lobby in a secure building with 24/7 surveillance, plus a full maintenance staff. Tenants are responsible for their individual hydro and water usage, and units are individually metered. $50 monthly fee for a parking spot. Barrier free units are also available. First and Last month rent is required. (id:55499)
Exp Realty Brokerage
3917 - 85 Wood Street
Toronto (Church-Yonge Corridor), Ontario
39th Floor | Clear Water Views | 590 Sq. Ft. + 98 Sq. Ft. Balcony Welcome to this sun-filled 2-bedroom, 1-bathroom condo at the prestigious Axis Condos, offering breathtaking south-facing views of the lake and city skyline. This bright and modern unit features floor-to-ceiling windows, brand-new flooring, a sleek kitchen with built-in appliances, backsplash, and under-cabinet lighting, plus a functional open-concept living and dining area. Enjoy access to top-tier amenities including a 24-hour concierge, massive 6,500 sq. ft. fitness centre, rooftop patio with BBQs, co-working spaces, media/party room, and more. Live steps from TMU, U of T, the subway, Eaton Centre, Loblaws, hospitals, and Torontos best restaurants and cafes. A perfect downtown lifestylemove-in ready! (id:55499)
RE/MAX Hallmark First Group Realty Ltd.
681 Manning Avenue
Toronto (Annex), Ontario
An exceptional chance to own a fully renovated, architecturally stunning 3-storey home in the coveted heart of the Annex. This thoughtfully redesigned residence offers an functional living and dining space that flows effortlessly into a chefs kitchen, ideal for entertaining. Upstairs, bright and generously sized bedrooms open onto an expansive deck with sweeping views of the city skyline and iconic CN Tower. The home boasts 4 bedrooms plus a finished basement living space with separate entrance. private laundry, mudroom, and walk-in closet, perfect as a guest suite, in-law space, or income-generating rental. With a total of 5 bedrooms, this home is designed for both flexibility and comfort. Additional features include a landscaped backyard, three outdoor decks, and a two-car garage. There's also potential for a laneway house (buyer to confirm), offering future development opportunities. Ideally located between two subway stations and within walking distance to top schools, parks, restaurants, and shops. this is a rare opportunity to own a turnkey property in one of Toronto's most desirable neighbourhoods. (id:55499)
Homelife Landmark Realty Inc.
213 - 560 King Street W
Toronto (Waterfront Communities), Ontario
This Exquisite 2 Bedroom Corner Unit With Generous 779 Sq Ft Of Space Features Wrap-Around Windows Providing All Rooms With Outstanding Natural Light and Brightness Year Round. A Unique Opportunity Not to be Missed! Live Close To Everything That Is Toronto! The Amazing Fashion House Building Is One Of Toronto's Trendiest & Most Sought After Addresses. Unobstructed Views To The Upcoming Landmark Building KING Toronto (By Star Architect Bjarke Ingles ) In The Heart Of The Lively Fashion & Entertainment District Just Minutes From Where The Toronto International Film Festival Takes Place. Walking Distance To Some Of Toronto's Top Restaurants & Bars In Addition To Both The Theatre and Financial Districts. This Unit Boasts Hardwood Flooring Throughout The Unique Split Bedroom Floor Plan And The Open Concept Layout Features An Updated Modern Chef Designed Kitchen With Built-In Oven, Cooktop. All High End Appliances, Open Stainless Steel Shelving & Large Island. The Sun-Filled Living Area Provides Comfort & Convenience Throughout While The Incredible South & East Views From The Floor To Ceiling Windows & 10 Foot Concrete Ceilings Make This The Perfect Place To Call Home. 2 Tasteful Bathrooms Ample In-Unit Storage Space Dedicated Washer/Dryer. Beautiful Lobby Area With The TTC Right At The Front Door. Top Class Amenities Include An Amazing Rooftop Pool With Deck/Garden Area As Well As A Party Room & Gym. Both The Parking Space & Storage Unit Are Owned While The Building Also Offers Additional Visitor Parking. (id:55499)
Century 21 Percy Fulton Ltd.
13 Couples Court
Barrie (East Bayfield), Ontario
LOCATION, LOCATION, LOCATION, found in Barrie's Sought-After Northwest, this beautifully renovated all-brick bungalow is ideally situated on a peaceful cul-de-sac with a convenient walking path leading to nearby schools, community centre, the sports dome with Barrie Golf & Country Club just a short walk or drive away. Take a quick stroll to Barrie's vibrant Golden Mile along Bayfield Street, where shops, malls, dining and amenities are right at your fingertips then drive down Bayfield to Barrie's Beautiful Waterfront w/Beaches, Marina & Boardwalk & lots of Restaurants & Patios to enjoy. Your new home is move-in ready and thoughtfully updated and offers a seamless blend of elegance and comfort. The designer kitchen (2023) features stainless steel appliances and flows into a spacious Great Room with a cathedral ceiling and cozy gas fireplace. Step outside to a fully fenced, landscaped yard and a private deck, perfect for outdoor entertaining or quiet relaxation. Recent updates include: Modern lighting (2023) Updated windows (2025) Roof (2018) Furnace (2016). The main level features a separate dining room, 2 generously sized bedrooms and a dedicated office which can easily be converted into another bedroom. The Main floor also offers 2 full bathrooms and a large pantry. The finished basement is a true extension of your living space, complete with another bedroom, a large rec room that offers a 2nd gas fireplace, games area, a fun games day bar setup plus a gym, another office area and a full bathroom. You'll find a spacious laundry/utility room with ample storage. Additional highlights include an inside entry to a 2-car garage & driveway parking for 4 more vehicles.Tastefully updated throughout with attention to detail. This is a rare opportunity to own a refined, turnkey home in one of Barrie's most desirable neighbourhoods. Schedule your private viewing today! (id:55499)
Right At Home Realty
510 County Road 36
Trent Lakes, Ontario
TRENT LAKES Plenty of potential here on Pigeon Lake. Large 4-bedroom home on roughly 3 acres with access to the Trent-Severn Waterway. A family home, needing your personal touch, that is quite livable as is with 2.5 baths, eat-in kitchen, and a walk-out to the expansive side porch with views to the lake. Living room with stone mantel and propane fireplace. Finished basement includes a billiard and family room with propane fireplace. Office space, attached single-car garage, plus massive mechanic's workshop along with 4-bay open drive shed. A fenced-in garden area with privacy, mature trees, perennial plantings, open vista to the water. Endless possibilities! Sit on your shoreline and dream!! Think blank canvas. Live, Work and play in the Kawarthas. Just minutes from Bobcaygeon and under two hours from the GTA. (id:55499)
Sage Real Estate Limited
97 Blackthorn Drive
Vaughan (Maple), Ontario
Located in a highly sought after neighborhood in Maple, nestled on a quiet street with mature trees. This 3 bedroom, 4 washroom home boasts 1840 sq ft above grade plus a finished basement. Just move in and make it your own. This home is warm and inviting with a deck off the Eat-in kitchen area perfect for entertaining with friends and family. The Kitchen is equipped with newer stainless steel/black Appliances, a large centre Island, with countertops and ceramic backsplash. Natural Stain Wood staircase leads to the second floor, where you'll find a Huge Primary Bedroom with Ensuite bathroom and a generous walk-in closet. The other 2 bedrooms are spacious, light and bright. Set in a family-friendly neighbourhood, this home places you near all the essentials Maple has to offer. Proximity to top-rated schools, Library, Recreation Centre, Canada Wonderland, Access to Major highways and amenities as well as the Cortellucci Vaughan Hospital. For outdoor enthusiasts, nearby parks and trails offer ample opportunities for recreation and leisure. Shopping is a breeze with Vaughan Mills and local plazas just a short drive away. Don't miss the opportunity to make this beautiful house your family's new home. (id:55499)
Royal LePage Premium One Realty
8 Bolger Drive
St. Catharines (Lakeport), Ontario
Welcome to 8 Bolger Dr! Excellent north end location! Pristine 3+1 bedroom two-storey house with single car garage. Double concrete driveway. Easy access to QEW. Near schools, park, and shopping. Book a showing today! (id:55499)
RE/MAX Garden City Explore Realty
313 - 872 Sheppard Avenue W
Toronto (Bathurst Manor), Ontario
Welcome To 872 Sheppard Ave. W In Beautiful Plaza Royale. Bright And Spacious With Two Bedrooms And Two Full Bathrooms, 850 Sqft + 50 Sqft Balcony, Lovely Laminate Floors, Beautiful Kitchen, Quartz Countertop And Stainless Steel Appliances With Breakfast Bar, Large Master Bedroom With 4Pc Ensuite, Open Dining Room Combined With Living Room Walk Out To Beautiful Balcony, Steps To Downsview Subway, Shops And Restaurants. (id:55499)
RE/MAX Niagara Realty Ltd

