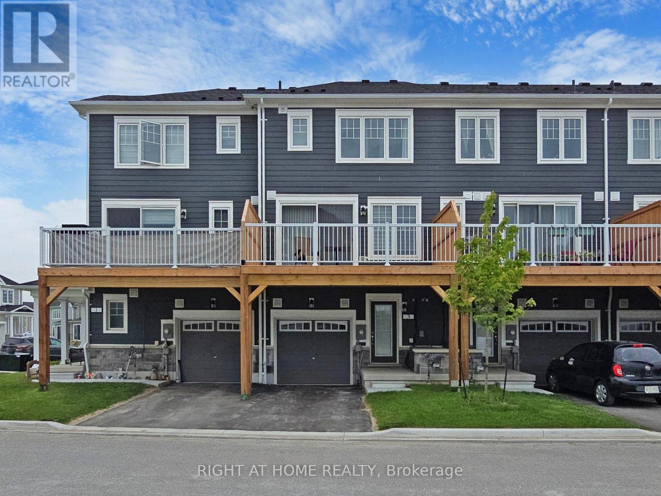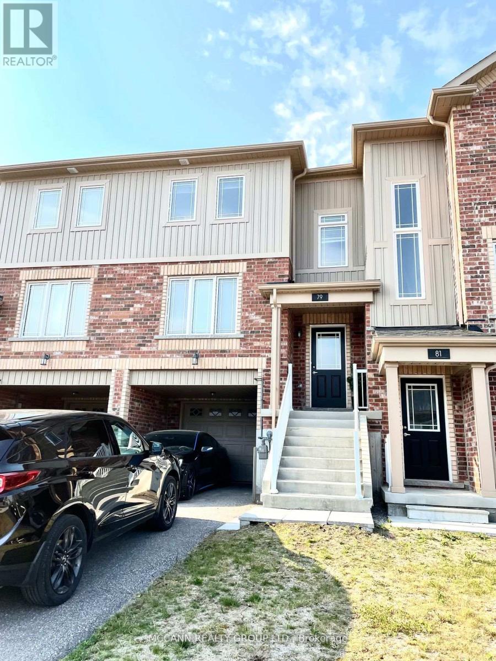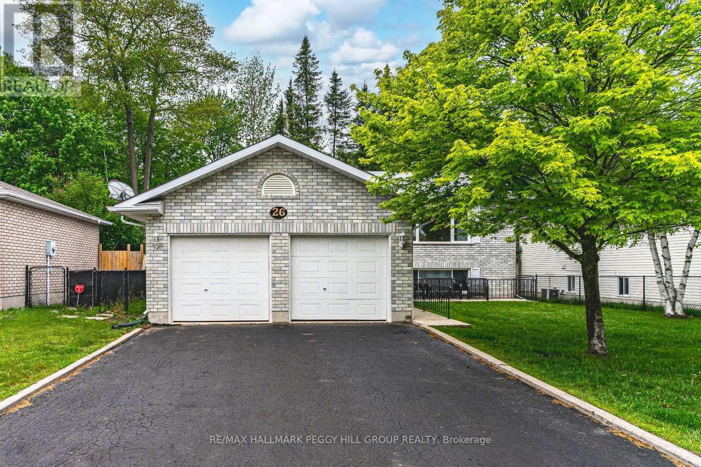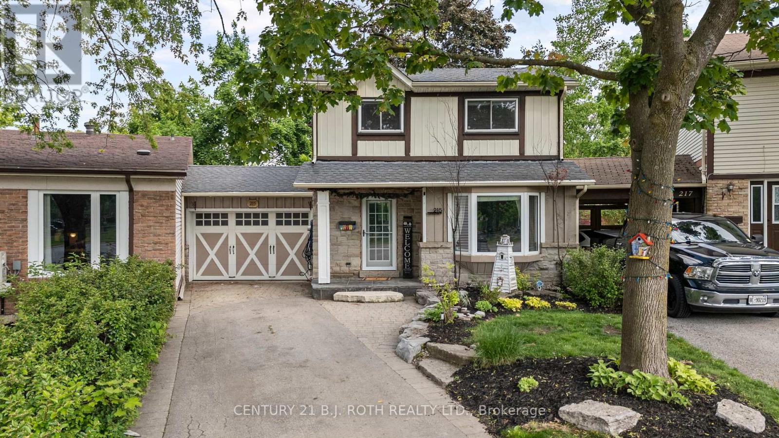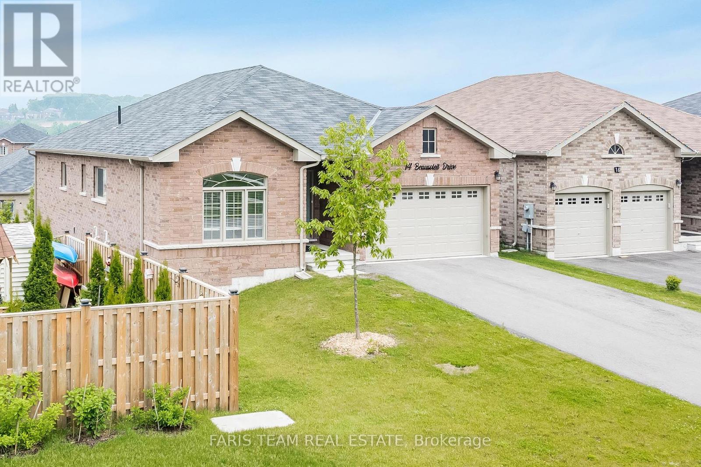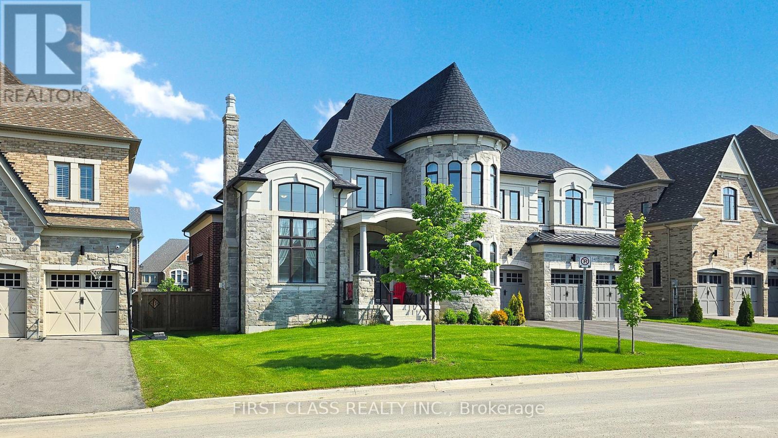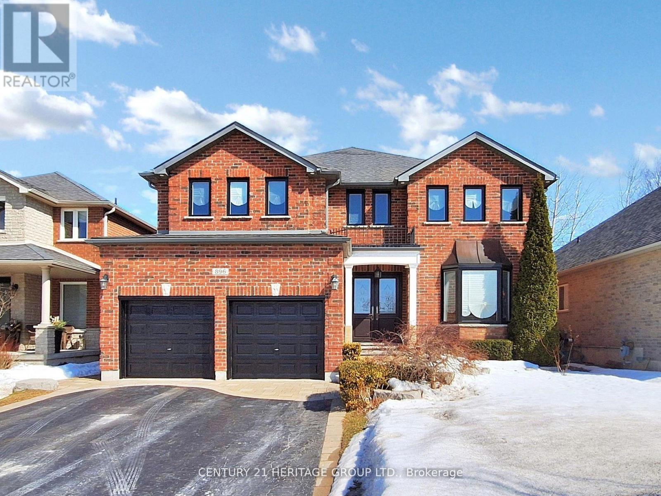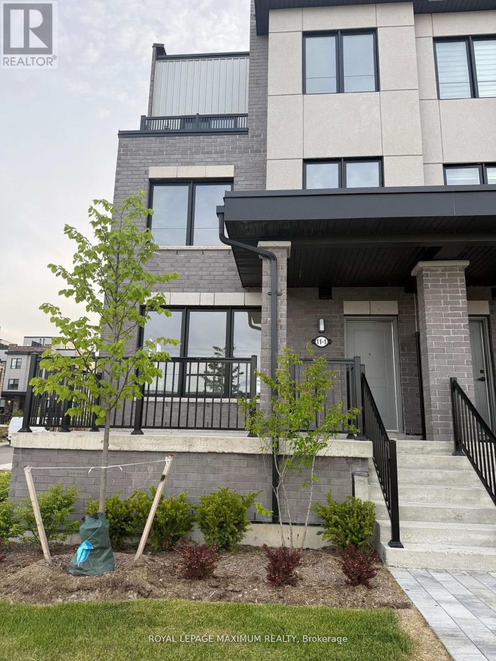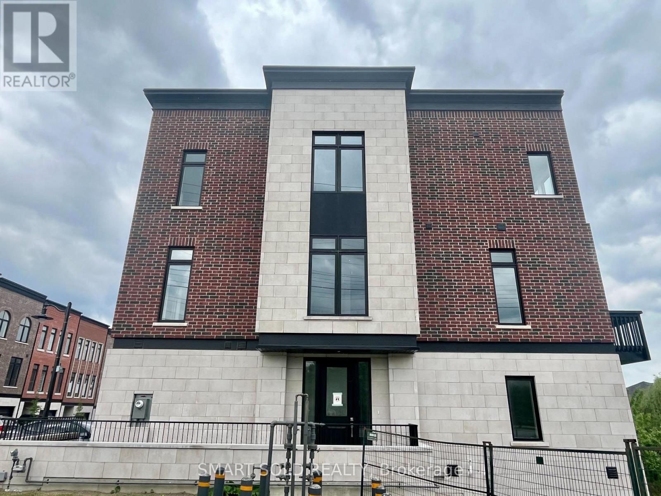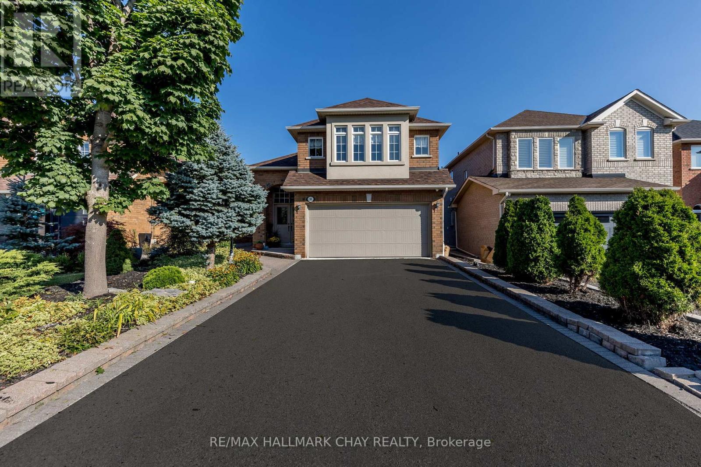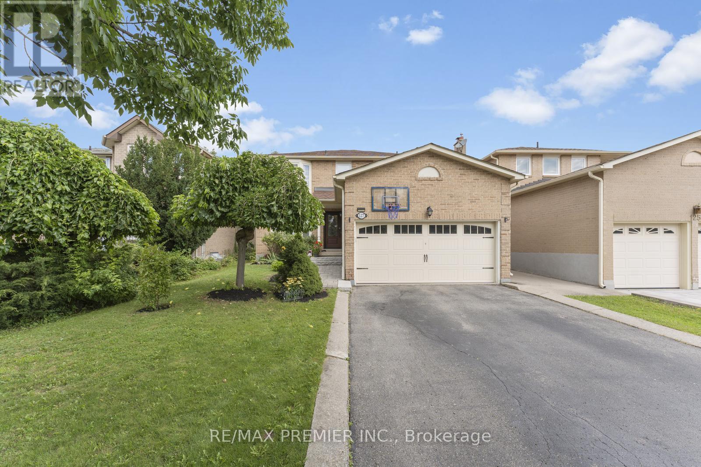3 Sama Way
Wasaga Beach, Ontario
Welcome to Georgian Sands an excellent opportunity to own in one of Ontario's top beach communities! Stunning Executive Townhome in East Wasaga Beach, offering nearly 1,800 sq. ft. of beautifully designed living space. This 3-bedroom, 4-bath home provides the perfect blend of modern luxury and everyday convenience, ideal for both families and professionals. The ground floor features a family room or office, that offers seamless access to the backyard and a powder room which enhances the ground levels functionality. Step up into a bright, open-concept second floor living area with soaring 9 ft. ceilings, expansive windows providing plenty of natural light, and sleek 8 ft. sliding doors leading to a spacious deck. Enjoy entertaining friends in your open-concept kitchen and dining area with new appliances and upgraded laminate flooring. The luxurious primary bedroom boasts a private 4-piece ensuite and a spacious walk-in closet. The two additional bedrooms are equally inviting, each featuring plush broadloom flooring and closets. There's a conveniently located laundry closet with UPGRADED Samsung washer and dryer. The ample linen storage completes the upper level. PREMIUM LOT, WITH VIEW OF THE GOLF COURSE IN FRONT, AND THE UPCOMING PARK IN THE BACKYARD. Located just minutes from Wasaga Beach's beautiful shores, parks, shopping, dining, and the brand-new Wasaga Stars Arena, this home is perfectly situated for lifestyle and convenience. Don't miss this opportunity to make Georgian Sands your next move! (id:55499)
Right At Home Realty
79 Franks Way
Barrie (Allandale), Ontario
This charming townhome offers 3 spacious bedrooms and is perfectly situated near the highly sought-after Allandale Waterfront and GO Station. Ideal for families and commuters alike, the home provides convenient access to top-rated schools, shopping, parks, and recreational amenities. Step into a modern kitchen featuring an island with a double sink, built-in dishwasher, and a pantry for added storage. The bright dining area walks out to a tranquil, wooded backyard boasting an impressive 167-foot deep premium lot, perfect for relaxing or entertaining. Upstairs, the primary suite includes a walk-in closet, accompanied by two other generously sized bedrooms. Additional features include a single-car garage and a private driveway that accommodates up to three vehicles. Located in a family-friendly neighbourhood with easy access to walking trails, schools, and everyday conveniences, this home offers a perfect blend of comfort, style, and location. (id:55499)
Mccann Realty Group Ltd.
26 Innisbrook Drive
Wasaga Beach, Ontario
OVER 2,100 SQ FT OF COMFORT, PRIVACY, & POSSIBILITY - YOUR WASAGA RETREAT AWAITS! Step into exceptional living with this spacious raised bungalow tucked away in a quiet, family-friendly neighbourhood surrounded by mature trees and green space, just minutes from parks, trails, and the sandy shoreline of Wasaga Beach. Ideally placed within 10 minutes to local shops and daily amenities, 20 minutes to Collingwoods Blue Mountain Village and Ski Resort, and only 40 minutes to vibrant downtown Barrie, this home offers unbeatable lifestyle and convenience. Enjoy ultimate privacy in a fully fenced backyard backing onto forested land with no rear neighbours, complete with a raised 10' x 14' deck with a gas BBQ hook-up (BBQ included), a lower deck, stone fire pit, garden shed, clothesline, and generous under-deck storage. Curb appeal shines with classic brick fronting and clean vinyl siding, a double-wide driveway, and an attached garage offering convenient interior access. Inside, a sun-filled living room showcases an oversized picture window and a rich hardwood staircase and flooring, while the bright eat-in kitchen features stainless steel appliances, updated fixtures, abundant cabinetry, and a seamless walkout to the rear deck. Two bright main-floor bedrooms include a peaceful primary suite with dual closets and views of surrounding nature, paired with a refreshed four-piece bath and a handy linen closet. The finished lower level boasts 8' ceilings, plush newer carpeting, an oversized rec room with a gas fireplace, two large bedrooms with egress windows, a stylish three-piece bath, and a full laundry room with upper cabinets, a laundry tub, and quality appliances. With refreshed paint throughout and loaded with extras including central air, a high-efficiency furnace, central vacuum, and an owned hot water tank, this move-in ready #HomeToStay offers over 2,100 sq ft of finished living space - an outstanding opportunity for families or savvy investors alike! (id:55499)
RE/MAX Hallmark Peggy Hill Group Realty
Bsmt - 24 Jessica Drive
Barrie (Painswick South), Ontario
Welcome to this bright and beautifully maintained 2-bedroom basement apartment with a private separate entrance from the backyard. This unit features two spacious bedrooms, a large open-concept living and dining area, and a modern kitchen that's perfect for comfortable everyday living. Enjoy the privacy and convenience of your own entrance, with plenty of room to relax or entertain. Located in a quiet and family-friendly neighbourhood, close to schools, parks, shopping, and transit options. Ideal for professionals or small families on this excellent lease opportunity! (id:55499)
RE/MAX Millennium Real Estate
215 Cundles Road W
Barrie (West Bayfield), Ontario
Charming, Move-In Ready Home in a Prime Location! Welcome to this cute and charming 3-bedroom home, perfectly suited for first-time buyers, young families, or those looking to downsize. Thoughtfully designed and well-maintained, this property offers the ideal blend of comfort, convenience, and character. Step inside to find a functional layout, featuring a kitchen with stainless steel appliances and three spacious bedrooms to comfortably accommodate your family's needs. The finished basement adds valuable living space, complete with a full bathroom, with the shower already roughed in and ready for your finishing touch. Out back, you'll fall in love with the large, private backyard, boasting plenty of room for outdoor entertaining, and a hot tub for relaxing evenings under the stars. Located just minutes from Barrie's "Golden Mile" shopping and restaurant district, an abundance of parks including Sunnidale Park and Lampman Lane Park, and multiple schools, everything you need is within easy reach. Commuters will also appreciate quick access to Highway 400, making travel a breeze. Additional highlights include a private driveway and an attached one-car garage. This is a turnkey opportunity in a family-friendly, convenient neighbourhood you'll be proud to call home! (id:55499)
Century 21 B.j. Roth Realty Ltd.
14 Beausoleil Drive
Penetanguishene, Ontario
Top 5 Reasons You Will Love This Home: 1) Built in 2021, this all-brick bungalow offers over 1,500 square feet of refined main level living, featuring hardwood and ceramic flooring, vaulted ceilings, custom window coverings, and a fresh coat of professional paint throughout 2) The thoughtful layout includes three spacious bedrooms and two full bathrooms, with a serene primary suite complete with a walk-in closet and a spa-inspired ensuite showcasing a soaker tub and separate shower 3) At the heart of the home is a sleek, modern kitchen with stainless-steel appliances, a generous island, and abundant counterspace, flowing effortlessly into the dining area with walkout access to the backyard, perfect for future deck plans and outdoor entertaining 4) The full, unfinished basement offers a walkout to the backyard and is roughed-in for a third bathroom, an ideal canvas for additional living space, an in-law suite, or a value-adding custom retreat 5) Ideally located near schools, parks, trails, and the marina, with easy access to downtown; enjoy everyday conveniences like natural gas heating, central air, hot water on demand, a fully fenced yard, paved driveway, and inside entry from the garage. 1,512 above grade sq.ft. plus an unfinished basement. Visit our website for more detailed information. (id:55499)
Faris Team Real Estate
Faris Team Real Estate Brokerage
140 Elmers Lane
King (King City), Ontario
Luxury and Spacious Home in a Prestigious Community in King City. Over 4500 Sqft W/4 Cars Garage, 5 Washrooms & 4 Bedrooms & 2 Fireplaces. 10 Ft Ceiling On Main and 9 Ft On 2nd Floor and Basement. Hardwood Floor Throughout. Large Custom Kitchen with Built-in High-end Appliances. Huge Center Island. A Walk-Out To A Large Loggia to Backyard. Close to King GO Train station, HWY 400, Country Day School, Seneca College, Villanova College, Parks, Trails and Shoppings. Must See! (id:55499)
First Class Realty Inc.
896 Booth Avenue
Innisfil (Alcona), Ontario
Stunning Fully Finished Open Concept Executive Home Near Lake Simcoe. Over 4,000 Sqft Of Total Living Space. 9' Ceilings, Hardwood Floors on both levels, 2 Gas Fireplaces, Pot Lights Throughout, Beautiful Gourmet Kitchen W/ Gas Stove, Stainless Steel Appliances, Glass Tile Backsplash, Large Pantry & Huge Eat-In Area W/ Island. Recently upgrades in 2023: All windows(36); roof, garage door and main entrance door; sliding door in the kitchen area; gazebo; & generator for water pump; The Lower Lvl Features Rec Rm & Games Area W/ Wet Bar & Additional 5th Bdrm Or Playroom, Home Theater System, Built-In Bar, Wine Cold Storage and Beer Fridge. (id:55499)
Century 21 Heritage Group Ltd.
1 - 11 Baynes Way N
Bradford West Gwillimbury (Bradford), Ontario
Over 2,000 sq. ft. of modern living in this stylish townhome by Cachet Homes. Features include an open-concept layout, granite kitchen countertops, stainless steel appliances, spacious bedrooms, and a private rooftop terrace. Steps to Bradford GO, schools, parks & shopping. Perfect for families or professionals! (id:55499)
Royal LePage Maximum Realty
2 Chestnut Court
Aurora, Ontario
Brand-New, Stylish Corner Lot Townhome In One Of Auroras Most Sought-After Communities. This Modern 3+1 Bedroom, 4-Bathroom Home Offers 2327 Sq.Ft. Of Thoughtfully Designed Living Space Across Three Bright And Spacious Levels. As A Corner Unit, It Enjoys More Natural Light Than Interior Homes. The Den Features Large Windows And A Door, Easily Convertible Into A 4th Bedroom Or Ideal For A Home Office. The Main Level Boasts 10-Ft Smooth Ceilings, Oversized Windows, And A Bright Open-Concept Layout That Seamlessly Connects The Living, Dining, And Kitchen Areas. The Upgraded Kitchen Showcases Sleek Cabinetry, Stone Countertops, And Modern Stainless-Steel Appliances Perfect For Both Daily Living And Entertaining. Upstairs, 9-Ft Ceilings With Generously Sized Bedrooms And Well-Appointed Bathrooms Throughout. The Expansive Rooftop Terrace Offers Endless Possibilities For Outdoor Enjoyment. Just A 2-Minute Drive To Hwy 404 And Conveniently Close To Shopping Plazas, GO Station, Walmart, T&T Supermarket, And More. Don't Miss This Opportunity. (id:55499)
Smart Sold Realty
14 Sequoia Road
Vaughan (Sonoma Heights), Ontario
Welcome to 14 Sequoia Rd, a stunning and spacious bungaloft nestled in the prestigious Sonoma Heights neighborhood of Vaughan. This beautifully maintained home offers a versatile layout, ideal for modern living with the added bonus of in-law suite potential in the fully finished basement. Boasting 3 generous bedrooms and 3 full bathrooms, this home provides ample space for families of all sizes. The main floor features a massive dining room, perfect for family gatherings and entertaining guests. The spacious primary bedroom offers a serene retreat with a large window overlooking the backyard, a walk-in closet, and a full ensuite bathroom for your convenience. The two secondary bedrooms are located in their own private area, complete with a shared ensuite bathroom.The loft area above is sun filled from windows and provides endless possibilities and is currently being used as a comfortable living room, but could easily be transformed into a home office, playroom, or additional bedroom depending on your needs.The fully finished basement is an absolute standout, offering a second kitchen thats incredibly well-maintained, a large laundry room, a walk-in cold cellar, and plenty of storage space. The basement also features a full bathroom, providing complete privacy and functionality for extended family or guests. Outside, youll find a beautifully landscaped yard with an interlock patio and a charming pergola, offering a tranquil outdoor space to relax or entertain. The double car garage provides ample parking and storage space. Located within walking distance to all amenities, schools, parks, and the charming town of Kleinburg, this home is just a stone's throw away from the renowned McMichael Canadian Art Collection. With everything you need right at your doorstep, this is an opportunity not to be missed. Don't wait make 14 Sequoia Rd your dream home today! (id:55499)
RE/MAX Hallmark Chay Realty
127 O'connor Crescent
Richmond Hill (North Richvale), Ontario
Welcome To 127 O'Connor Cres, High Demand Location! Over 3000 Square Feet Of Finished Living Space 4 + 1 Bedroom Home, Solid Wood Front Door, Hardwood Floors & Pot Lights Throughout, Modern Kitchen With Breakfast Area And Walk Out To Patio, Kitchen Offers Extended Cabinets, Quartz Counter, Backsplash & Valance Lighting, Oak Staircase In Open Welcoming Foyer, Combined Large Living And Dining Room Great For Entertaining, Separate Private Family Room With Stone Mantle Fireplace Featuring Double Door Walk Out To Yard, Primary Bedroom With 4 Piece Ensuite & Double Closet , 3 Large Bedrooms, Finished Basement With Separate Entrance, Large Recreation Room With Fireplace, 2nd Kitchen, 3pc Bath, Large Bedroom & The 2nd Laundry Room, Landscaped And Fenced Yard, Long Driveway No Sidewalk Accommodates 4 Cars And Double Garage. (Virtually Staged Photos) (id:55499)
RE/MAX Premier Inc.

