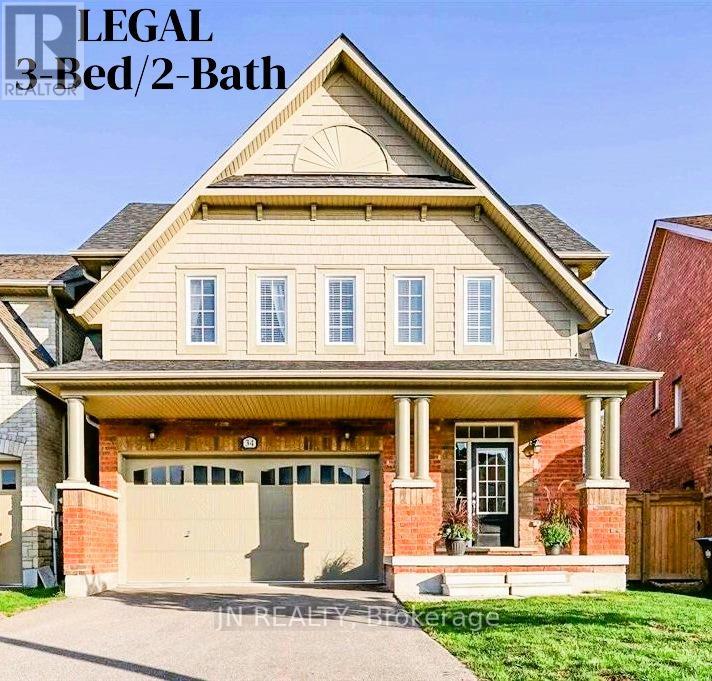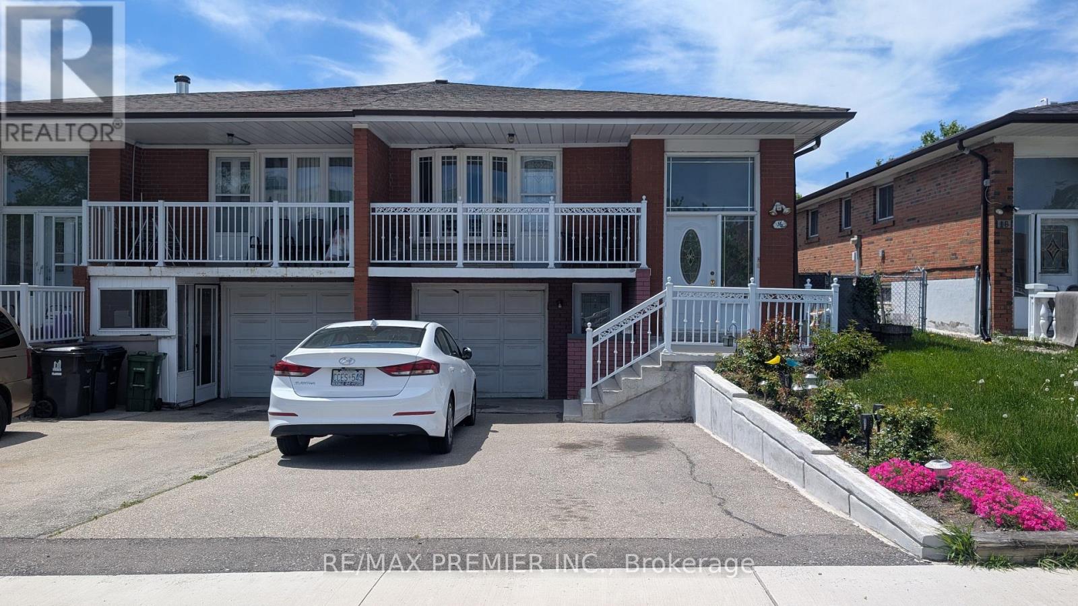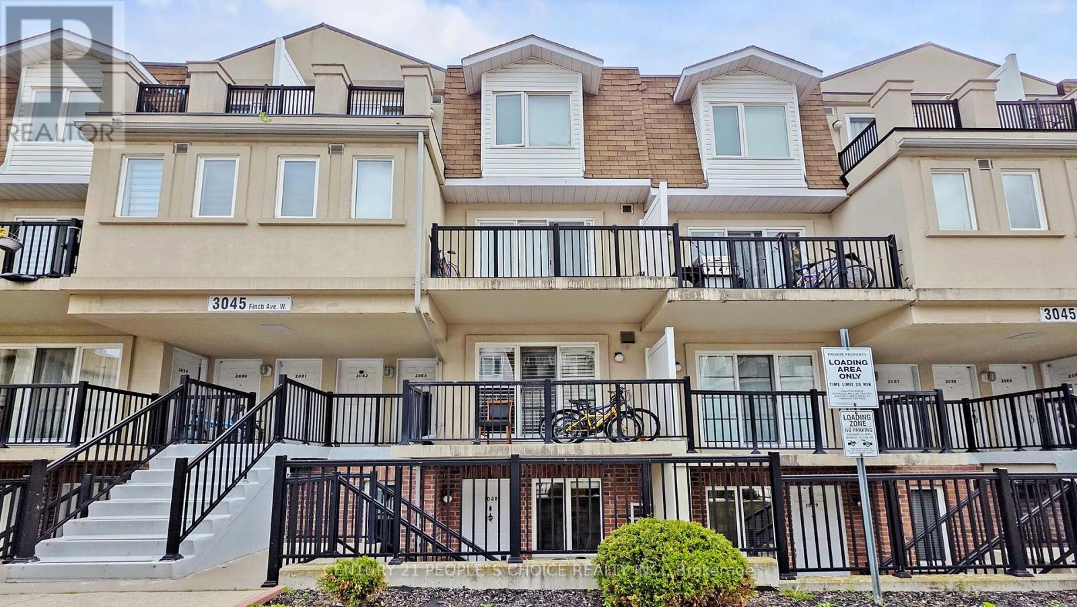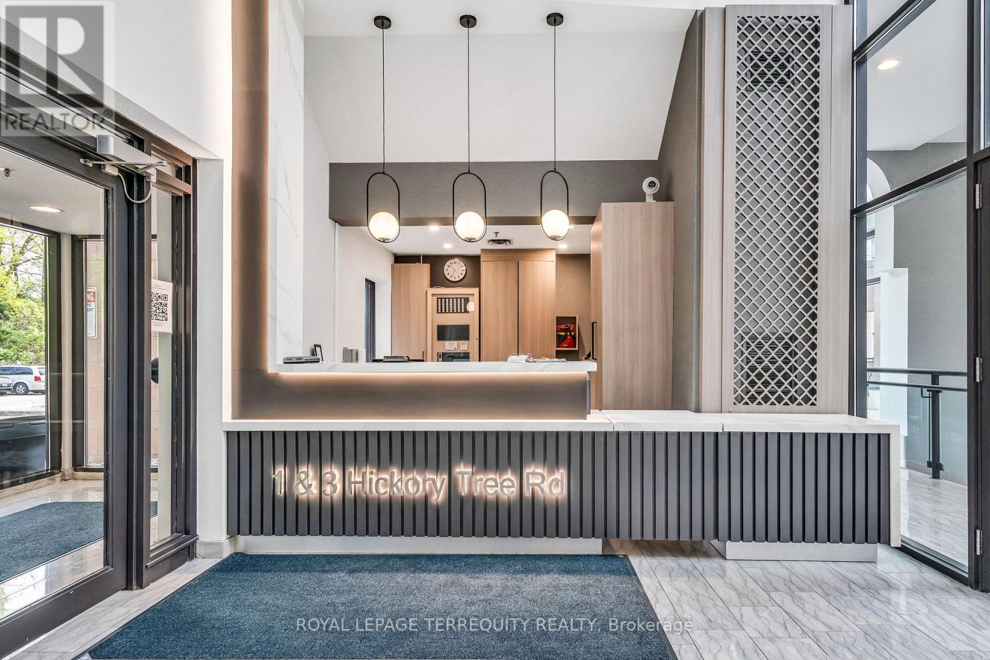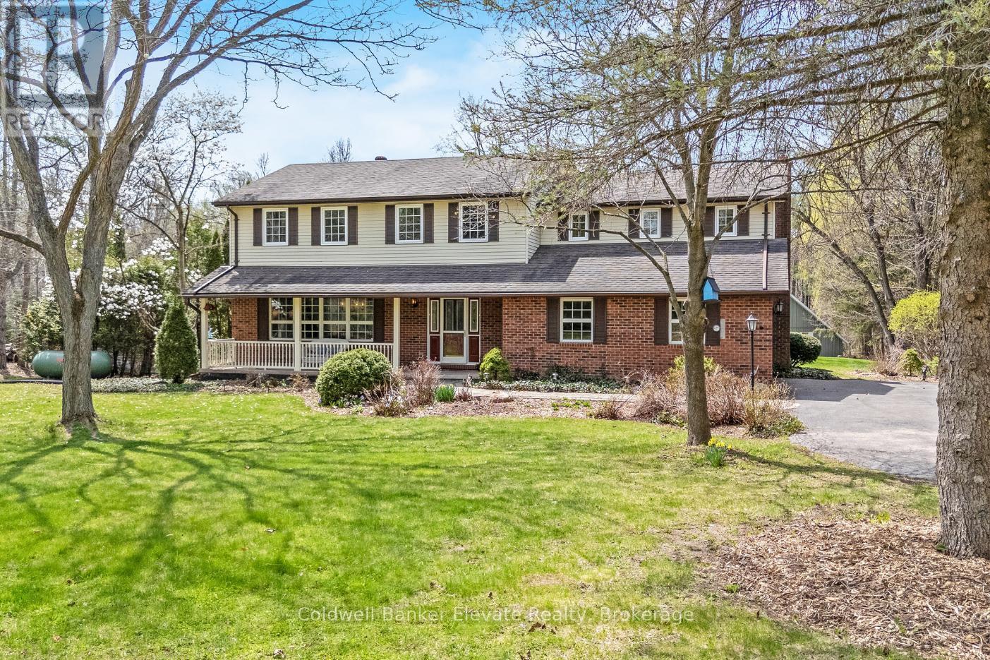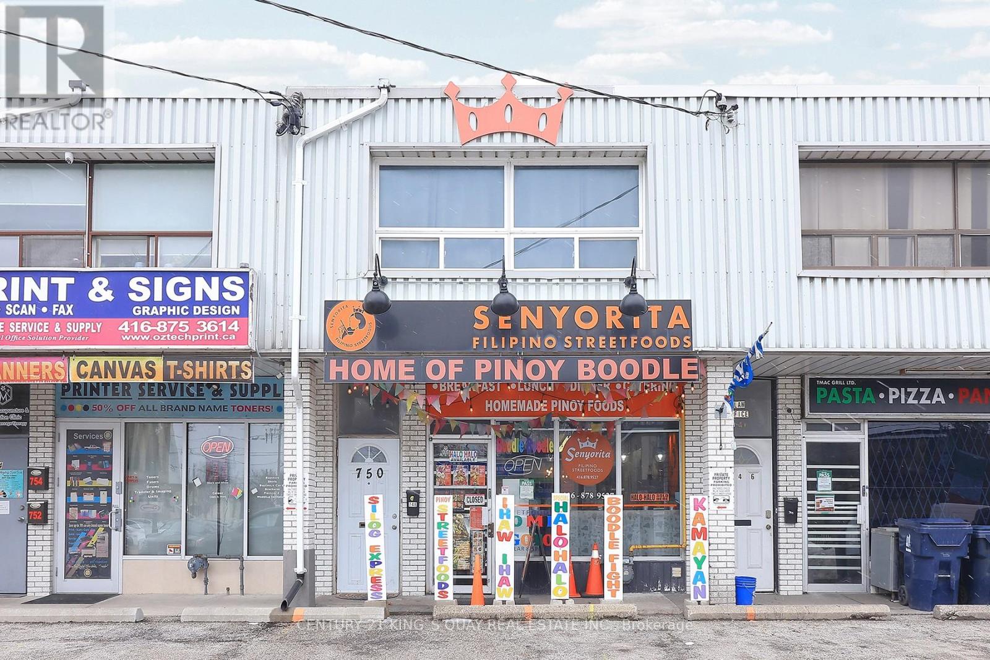80 Glenaden Avenue E
Toronto (Stonegate-Queensway), Ontario
Coveted "Prime Sunnylea". Thrilled to represent this classic Mid Century Modern bungalow that has not been to market since 1956. Situated on a private lot with the quietest of neighbours. Sundrenched living room with a wall of picture windows and a focal stone fireplace. Dining room walk out to a large deck overlooking the pool sized, park like backyard. Eat in Kitchen. Three generous bedrooms from their own wing - not your traditional bungalow layout. The primary boasts a 3 piece ensuite so very rare for the era. Great layout to create an internal access/mudroom to the garage on the ground level. Light and airy recreation room also features a gas insert fireplace. Expansive Games Room with convenient Kitchenette. Additional Bedroom has a separate walkup to the backyard - think Nanny or Teens suite. Park your summer "ride" in the double car garage. Oodles of Storage. An exceptional opportunity on a tranquil 60 X 127 foot lot. A leisurely stroll to the Kingsway Shops and restaurants, 2 Subway Stations, Humber River trails and Marina, The Old Mill and Sought After schools. Move in and personalize at your convenience or develop your dream home. An unbeatable locale for families seeking community and natural beauty. (id:55499)
Royal LePage Terrequity Realty
Bsmt - 34 Mcechearn Crescent
Caledon, Ontario
You found what you were looking for! Available for immediate lease. Step into the perfect blend of comfort and convenience in this modern basement apartment situated in an upscale Caledon community, with quick access to everything Brampton has to offer as well as a short 2-minutes to 410 highway. Recently built in 2023, this +1,000sf legal apartment is also thoughtfully designed, and features 3 spacious bedrooms each with over-sized escape windows for your safety. The principal bedroom also provides the privacy of a 3-piece ensuite bathroom. You will enjoy cooking in this gourmet kitchen with sleek finishes, stainless appliances, including a built-in dishwasher, quartz countertops and pleasant two-tone cabinetry. The private walk-up entrance provides easy access. Short 5-minute walk to Southfields Village Elementary School, and a short drive or transit ride to Mayfield S.S. Regional Arts School. Youll have hazel-free living in a fantastic location-Dont miss out, your ideal home awaits! Schedule a viewing today! (id:55499)
Jn Realty
Main Floor - 16 Petiole Road
Toronto (Glenfield-Jane Heights), Ontario
LOCATION LOCATION! Steps Away From Future Lrt With Direct Access To Humber College And Finch West Station (Ttc). An Ideal Location With Close Proximity To York University, Transit, Hwy 400, Grocery And Retail Shopping, Parks, Schools, Medical, & More! 2BDR 1 BATH Unit on the Ground level of a Raised Bungalow with no steps to climb. Laundry is in the unit Tenant is responsible for a portion of utilities (min 30%), or based on the number of occupants, and Tenant insurance. 1 Parking space provided on driveway, laundry is in the unit (shared with landlord). Available immediately, or for June 1st move in date. See it now. Priced to rent fast. Backyard available for tenant use, BBQ allowed. (id:55499)
RE/MAX Premier Inc.
1028 - 3045 Finch Avenue W
Toronto (Humbermede), Ontario
Welcome to this Beautiful 2+1 Bedroom Townhouse in a quiet neighbourhood of Harmony Village. This home features Freshly Painted, Open-concept Living, Dining Room & Kitchen, Lovely Kitchen w/ Stainless steel appliances, Quartz Countertop, Undermount Sink, Spacious Den, Primary Bedroom w/ Walk-in closet, both Bedrooms walk-out to Huge Terrace, and Located very close to Plazas, Supermarkets, Metrolinx, TTC, Parks, Schools, Malls, etc. (id:55499)
Century 21 People's Choice Realty Inc.
1405 - 3 Hickory Tree Road
Toronto (Weston), Ontario
Elegance on the Humber. Walk out from the back of the building to the Humber River Trails & Bicycle Path. This beautiful condo is part of an exceptionally maintained building offering top-tier amenities: an indoor pool, private tennis courts, gym, guest suites, and a resident library. Welcome your friends into a spectacular space! They won't stop talking about it. Relax in the ready-to-move-in condo with large windows overlooking the Humber Valley. The bedroom is spacious enough to accommodate a king-size bed, night tables, dressers and still allow you to move around comfortably. Walk to the Weston UP Express station and be downtown or at Pearson Airport in under 25 minutes. With new developments underway, forward buyers will appreciate the upcoming LRT connection, the proximity to the TTC, Hwy 401, and the area's exciting, planned transformation. First-Time Buyers: This is your chance to own in a neighbourhood with unbeatable transit access and green space at your doorstep. ALL UTILITIES INCLUDED - EVEN CABLE just move in and start building equity. Don't miss this smart way into the market! Book a Showing: you won't regret it. Status Cert Available. An additional parking spot is available through the management office. Pictures are of staged unit. (id:55499)
Royal LePage Terrequity Realty
12 Emerald Coast Trail
Brampton (Northwest Brampton), Ontario
Stunning 4-Bedroom Detached Home in Sought-After Mount Pleasant! Welcome to 12 Emerald Coast Trail, a beautifully upgraded home in a quiet, family-friendly neighbourhood in Northwest Brampton. Just 10 minutes to Mount Pleasant GO Station and steps to Walmart Supercentre, this home offers unbeatable convenience for Toronto commuters. Features include: 4 bright, spacious bedrooms, no carpet throughout, oak stairs with upgraded metal pickets, second-floor laundry, and a luxurious primary suite with a walk-in closet and large ensuite. The modern kitchen boasts granite countertops, stainless steel appliances, and a built-in over-the-range microwave. Elegant hardwood flooring throughout, interlocking front and back, and an extended driveway offering 3 total parking spaces (2 driveway + 1 garage). Located in one of Brampton's most vibrant communities, this home blends comfort, style, and location. Don't miss this incredible opportunity! (id:55499)
Save Max Achievers Realty
548 - 26 Gibbs Road
Toronto (Islington-City Centre West), Ontario
Welcome to Valhalla Town Square Park Terraces, a boutique-style, modern, and private residence in the heart of Etobicoke. This bright and spacious 888 sq ft corner unit offers 2 bedrooms, 2 full washrooms, and a versatile den perfect for a home office or extra storage. Enjoy high-end European-inspired finishes throughout, including wide plank laminate flooring, large windows that flood the space with natural light, and a southwest-facing balcony ideal for relaxing sunsets. The open-concept layout features a sleek, modern kitchen with a central islandperfect for cooking, dining, and entertaining.The primary bedroom offers a large walk-in closet and a private 3-piece ensuite. The second bedroom is generously sized with access to the second full bath. One parking spot is included for added convenience.Valhalla Town Square Park Terraces offers a wide range of premium amenities: a spectacular outdoor pool, rooftop terraces with BBQ stations, cozy fire pits, a fully equipped fitness center and yoga studio, a party room, a formal meeting room, sauna, library, a kids lounge, and a beautiful gym. Residents also enjoy the exclusive Valhalla Town Square shuttle with service to Sherway Gardens Mall and nearby TTC stations.Perfectly located with easy access to the 427, 401, and Gardiner Expressway, plus steps from grocery stores, restaurants, public transit, and morethis is modern Etobicoke living at its finest. (id:55499)
Royal LePage Signature Realty
12282 Eighth Line
Halton Hills (Rural Halton Hills), Ontario
Tucked away on 2.5 acres in the peaceful outskirts of Georgetown & charming Glen Williams, this custom-built family home offers ample space & a great location - minutes away from amenities, transit, & trails, plus the benefit of being on town water! Imagine waking up each morning to the gentle murmur of Silver Creek & the scent of fresh forest air drifting through your windows. This home is set well back from the road &, at its heart, boasts a massive great room drenched in natural light through skylights, large windows, & glass doors. Formal living & dining rooms offer space for hosting, while the central kitchen & sunny breakfast area are where everyday life unfolds. With 3 separate walkouts to the enchanting backyard, indoor/outdoor living is a breeze. Upstairs is a very generously sized primary suite with walk-in closet & 4pc ensuite, plus 2 more well-sized bedrooms, 4pc family bathroom, & 4th bedroom with its own 3pc ensuite. The 5th bedroom is currently used as a convenient laundry big enough to double as an office, craft room, or your dream dressing room! The basement provides another complete level of finished space with potential for multiple uses, from the ultimate entertainment space with games & rec rooms, to potential for additional bedrooms, or maybe a full in-law suite! There are even provisions for a 2nd staircase, further connecting the main & lower levels. Outside, the sprawling backyard is complete with an inviting inground pool, an enclosed gazebo for summer evenings, & a massive deck perfect for al fresco dining. Follow the sound of the creek to the property's edge & enjoy a forest bath amongst the trees. Adding incredible versatility is a detached workshop with loft above, insulated, powered, & ready for use. Whether you dream of an artist studio, a home-based business, or a rustic guest space, the potential is unmatched. This well-loved home is the complete package of country living, modern convenience, privacy, space, & future potential! (id:55499)
Coldwell Banker Elevate Realty
1489 Royal Rose Court
Mississauga (East Credit), Ontario
Welcome to 1489 Royal Rose Court, Mississauga! This beautifully renovated walk-out basement feels just like a main floor with large windows that flood the space with natural light. Freshly updated throughout, move in and enjoy! Featuring brand new laminate flooring, a modern full bathroom, and neutral grey paint. The spacious living area comes furnished with a coffee table and three accent chairs. The primary bedroom includes a double bed, a mattress, a dresser, and a closet. The second bedroom offers a closet and an additional wardrobe for extra storage. Enjoy cooking in the huge eat-in kitchen with a big window, brand new quartz countertops, microwave, stove, and double-door fridge. Independent ensuite laundry for your convenience. Tenant pays 30% of utilities. Prime location: walk to TTC & Mi Way transit, McDonald's, Adonis, Rexall, Pizza Pizza, 99 Cents Depot, Royal Bank, Rogers store, convenience store, schools, and more! Just minutes to Credit Valley Hospital and Hwy 403. (id:55499)
RE/MAX Real Estate Centre Inc.
748 Wilson Avenue
Toronto (Downsview-Roding-Cfb), Ontario
A fantastic opportunity to own a well-established and profitable Filipino street food restaurant in north York! Senyorita Filipino street foods is a beloved destination for authentic and flavourful Filipino cuisine, well-know for delicious boodle feasts, street food snacks and traditional Filipino desserts, with loyal customer base and excellent online reputation. Situated in a high-traffic area with great visibility and accessibility. Turnkey operation, with fully equipped kitchen, ready for seamless ownership transition. Don't miss this rare opportunity to take over a thriving restaurant with huge growth potential! (id:55499)
Century 21 King's Quay Real Estate Inc.
99 Jewel House Lane
Barrie (Innis-Shore), Ontario
Welcome to this stunning Grandview Homes-built residence, nestled in one of South Barrie's most desirable neighborhoods. Backed by a serene, private forested area, this exceptional home offers the perfect blend of luxury, privacy, and tranquility. Step inside to discover a chefs dream kitchen featuring quartz countertops, an oversized island, abundant cabinetry, stainless steel appliances, under-cabinet lighting, and pot lights throughout. The adjacent family room invites relaxation with a cozy gas fireplace and custom built-in shelving, while the open-concept living and dining areas set the stage for elegant entertaining. A convenient mudroom with inside entry to the garage offers practical everyday function perfect for busy families and seamless organization. Walk out from the kitchen to your backyard oasis spacious deck overlooking lush greenery, a relaxing hot tub, garden shed, and full fencing for total privacy. Hardwood flooring flows throughout the main level, upper hallway, and staircase, highlighted by rich wood railings. Upstairs, retreat to the luxurious primary suite, complete with a large walk-in closet and spa inspired ensuite boasting a glass-enclosed shower, stand-alone soaker tub, and double vanity. Three additional generously sized bedrooms with soft carpeting offer comfort for family or guests, while the second-floor laundry room adds everyday convenience. The expansive lower level is a blank canvas ready for your personal touch perfect for a home theatre, gym, or additional living space. Ideally located near top-rated schools, scenic parks, Wilkins Beach, nature trails, shopping, and with easy access to Highways 11 and 400, this home delivers unparalleled comfort, style, and convenience. (id:55499)
Century 21 B.j. Roth Realty Ltd.
53 Livia Herman Way
Barrie (East Bayfield), Ontario
Discover your next home in this meticulously maintained North Barrie gem, available for annual lease. Thoughtfully updated and beautifully landscaped, this residence features a gorgeous front garden that enhances its outstanding curb appeal. The main floor offers a dedicated office space, a cozy family room with a gas fireplace, a spacious living room, a formal dining room, a stylish kitchen equipped with stainless steel appliances and a gas stove, and a convenient two-piece powder room. You'll also find a mudroom with garage access. Upstairs, enjoy four spacious bedrooms, including a primary suite with a private en-suite bathroom, plus a luxurious five-piece main bathroom. The finished basement extends your living space with two additional bedrooms, a spacious rec room featuring a second gas fireplace, and a modern three-piece bathroom. Step outside to a fully fenced backyard with a 3-tier deckperfect for outdoor gatherings. Ideally located just steps from Cartwright Park, a community centre, and top-rated schools, and only minutes to Georgian Mall, the shopping and dining hubs along Bayfield Street, and convenient access to Highway 400this home is a rare rental opportunity in a highly sought-after, family-friendly neighbourhood. Utilities are in addition to rent.Book a viewing today! (id:55499)
RE/MAX Hallmark Chay Realty


