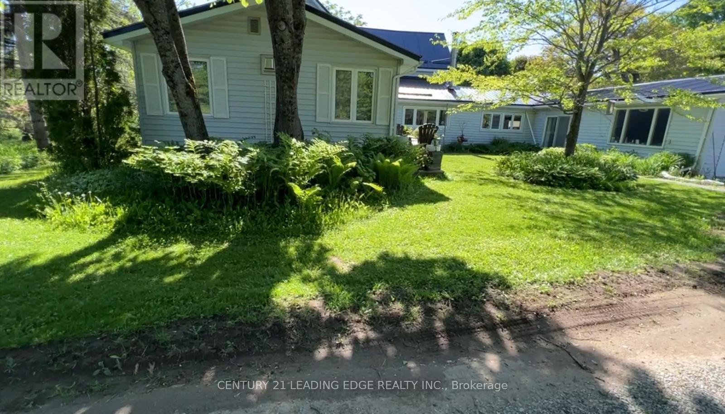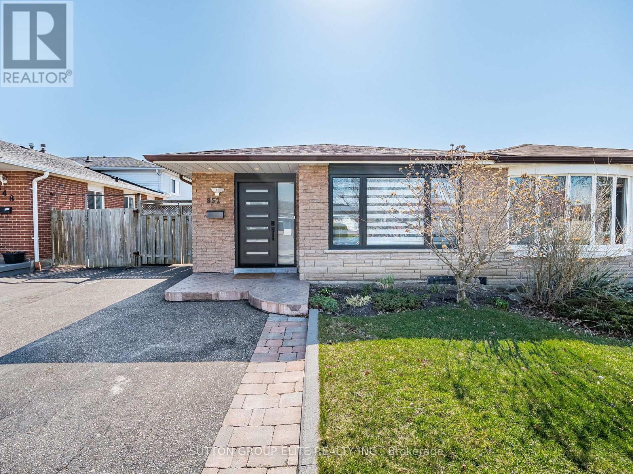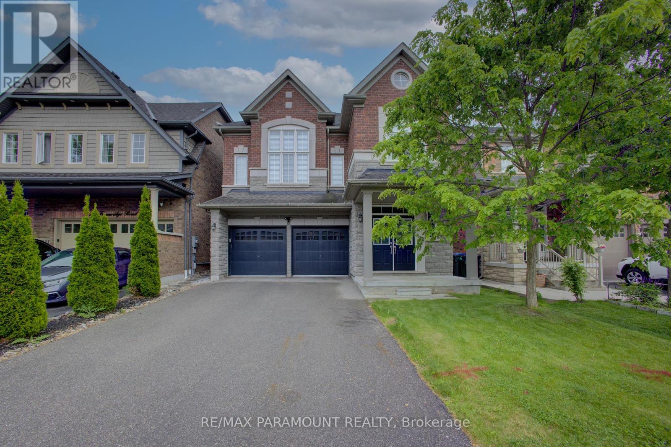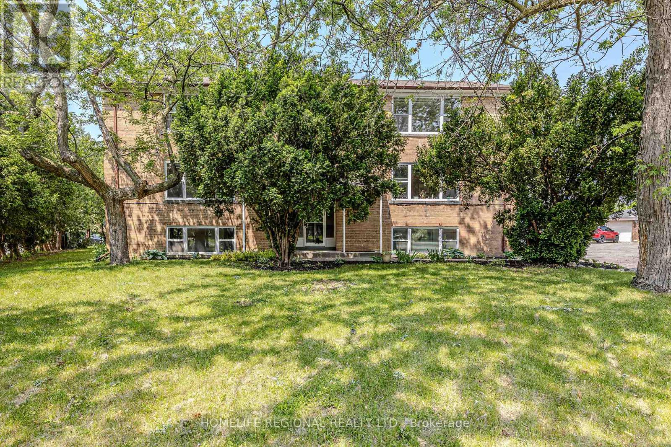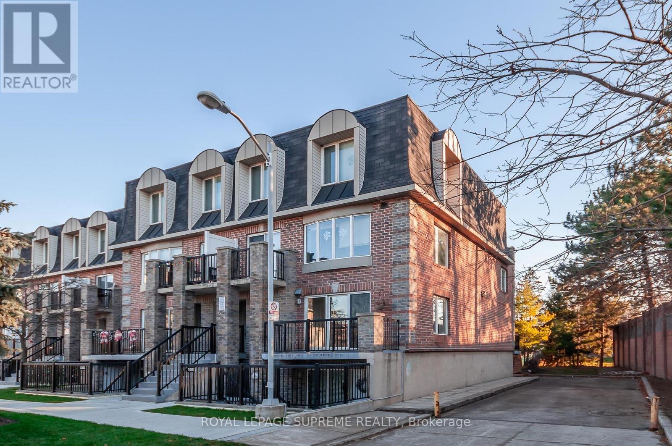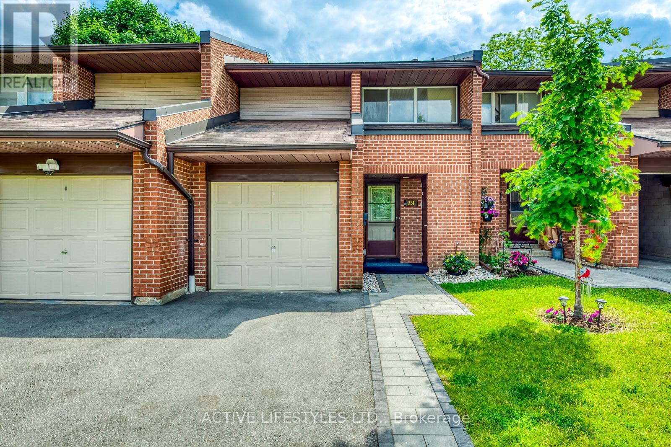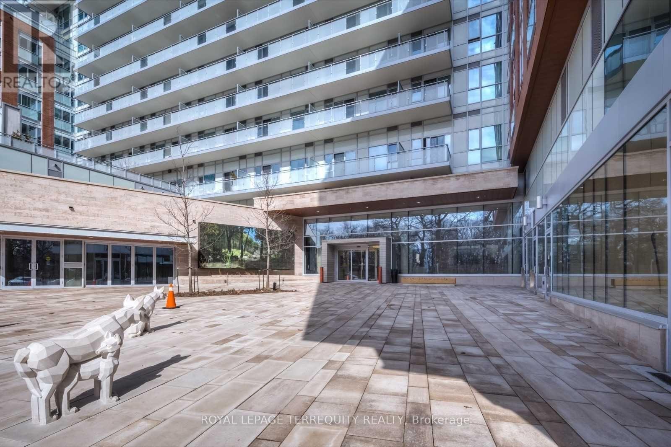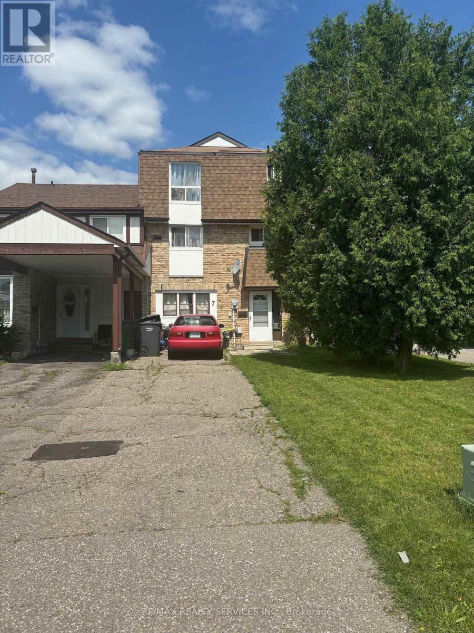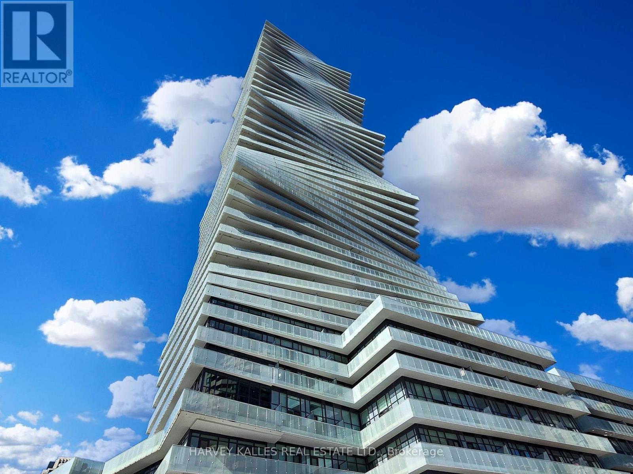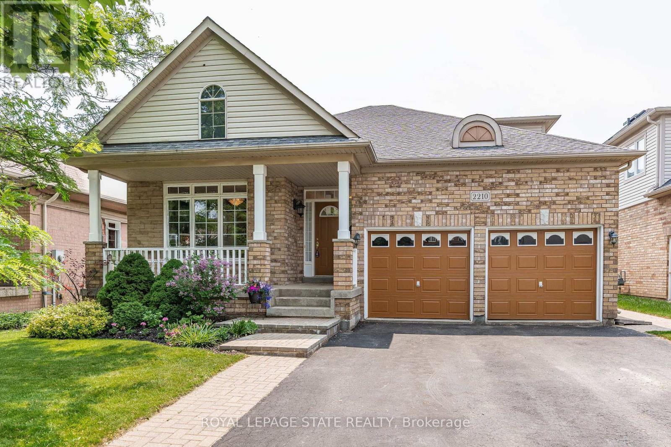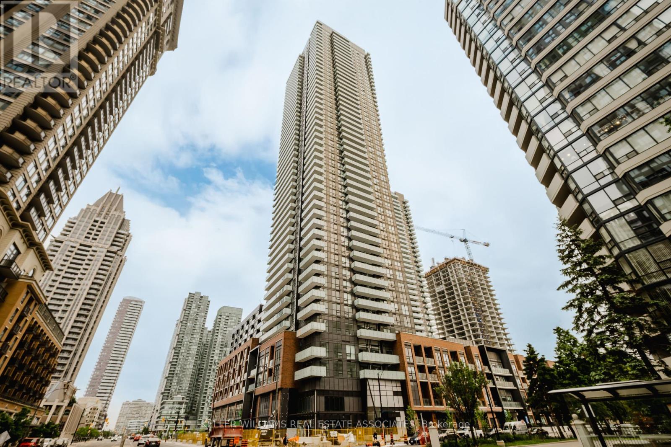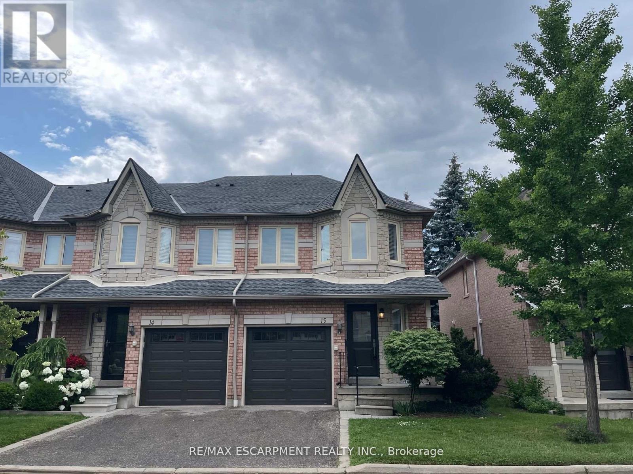4077 Monck Road
Kawartha Lakes (Somerville), Ontario
Attention Investors and Nature Enthusiasts! Discover a truly exceptional opportunity with 200 acres of pristine countryside featuring a charming Century home thoughtfully enhanced with two tasteful additions. This one-of-a-kind property offers an unparalleled blend of rustic charm and modern convenience, making it ideal for a variety of uses whether as a year-round residence, a weekend retreat, or a profitable investment venture. Home Features Warm and Inviting Kitchen: A delightful eat-in country kitchen option of wooded stove or Eclectic stove that embodies the heart of the home. Elegant Living Spaces: Formal living and dining rooms filled with natural light and Fire place, offering a perfect setting for entertaining. Recreation Ready: A bright and spacious family room complements a games room plus 2 bedrooms, complete with a premium pool table for endless enjoyment. Additional Property Highlights Attached Double Garage and Detached Garage: Convenient and spacious, ideal for vehicles or workshop use. Outbuildings: Includes a 20x24 shed and a 10x12 garden shed for added storage. Outdoor Potential: The foundation of a recently demolished barn offers an exciting opportunity to create a custom outdoor entertaining area. Expansive Trails: With 200 acres of mostly mature forest, the property features trails perfect for ATV rides, snowmobiling, hiking, or peaceful nature walks. Ideal for a Hobby Farm, seasonal retreats, or short-term vacation rentals. Property Highlights 42 Acres Cleared: Ready for farming, gardening, or hobby farming or Renting out. Don't Miss Out! Opportunities like this are rare. **EXTRAS** Disclaimer! (id:55499)
Century 21 Leading Edge Realty Inc.
852 Consort Crescent
Mississauga (Erindale), Ontario
Immaculate 3 level back split located on quiet crescent in demand location close to parks, public transit and grocery shopping, numerous schools nearby. Finished basement with bright 2 bedroom apartment/in law suite, separate entrance. Stunning extensive renovation done mostly in 2021. High quality materials and great workmanship throughout entire property. Gleaming hardwood floors throughout main and upper levels , modern doors, trims and baseboards, beautifully done main bathroom with impressive shower. Window replaced in 2020/2021, gorgeous front door, roof shingles done in 2020 as per owner. Top Ranking School Woodlands S. School (Enhance Learning Program), mins to Erindale Go Station, U.T.M. , a few mins walk to bus stop with direct bus route to U.T.M. & Square One. Near T&T and Canadian Superstore, Canadian Tire, Home Depot. Mins to Hwy 403/QEW. Near Ron Lenyk Springfield with outdoor pool & tennis courts. Great property for a family or an investor. (id:55499)
Sutton Group Elite Realty Inc.
69 Fawnridge Road
Caledon, Ontario
Lovely Family Home " Juniper Model " ,Many Upgrades Thru Out, Including: 9 Ft Ceilings, Upgraded Lights , Gas Stove, Extra Large Windows In Family Room, Newly Painted Walls, Central Vac, Electric Fireplace, 13 Ft Living Room Ceiling Height, Marble Backsplash, Stainless Steel Appliances In Kitchen, Walk Out To Deck, Wainscoting, 2nd Floor Private Laundry, Prime Bedroom Has Stand Up Shower, Double Sink, Insulated Unfinished Basement with 9ft Ceiling , Energy Star Home, Rough In Washroom, Custom Window Coverings/Binds, ** Brick And Stone Exterior **No Sidewalk In Front Of Home Can Fit 4 Cars On The Wide Long Driveway ,Double Car Garage,, Fully Fenced Yard. Home Is Immaculate Condition With Neutral Paint Colors. A Real Delight. (id:55499)
RE/MAX Paramount Realty
50 Cuffley Crescent N
Toronto (Downsview-Roding-Cfb), Ontario
Investor/Developer Opportunity-Rare 6-Unit Multiplex in Prime Location! Fantastic opportunity to own this well-maintained multiplex featuring six self-contained units on a quiet residential street. The property includes five spacious 2-bedroom units and one bachelor unit, with four units, 3 garages and 4 lockers are currently vacant, offering the perfect chance to set your own rents and maximize income potential. Sitting on a generous lot, this property features three vacant detached garage spaces and seven additional outdoor parking spaces. Located just minutes from York University, Humber River Hospital, and major highways including the 401, 400, and Black Creek Drive. Convenient access to TTC and all essential amenities.Two units are currently tenanted and must be assumed. Pre-Home Inspection Report and Floor Plans available upon request. Don't miss this exceptional income-generating opportunity in a sought-after location! (id:55499)
Homelife Regional Realty Ltd.
2183 - 95 George Appleton Way
Toronto (Downsview-Roding-Cfb), Ontario
Discover luxury and comfort in this 2-bedroom condo rental in the amazing North end of the City. It features a bright living area with an open concept design and walk out to the east facing balcony, a fully-equipped kitchen, and two bedrooms on opposite ends for maximum privacy. The two west facing bedrooms overlook quiet greenspace which is a perfect setting for your morning coffee or to unwind after a long day. The location is prime, with easy access to public transportation and being just steps away from the best restaurants, shops, and entertainment venues. (id:55499)
Royal LePage Supreme Realty
29 - 2301 Derry Road W
Mississauga (Meadowvale), Ontario
Nicely Renovated 3 Bedroom 3 Bath Townhome Conveniently Located Near Meadowvale Town Centre, Mississauga /Go Transit, 401/ 407/403. Community Centre, Theatre. Ground Floor Boasts a Custom Modern Updated Kitchen with Loads of Cupboard and Counterspace, Large Pot Drawers, Pantry, Stone Countertops & Backsplash + Stainless Steel Fridge, Stove, B/I DW, Microwave . Spacious Living Room, Dining Area +Reno'd 2 Piece Powder Room. 2nd Floor Features 3 Generous Size Bedrooms w Large Closets, Windows ,Pot Lights + Renovated 4 Piece Bath. Lower Level Finished in 2025 w Rec Room, Bedroom, 3 Piece Bath + Wet Bar. ******All Wiring Was Updated to Copper by Previous Owner****** (id:55499)
Active Lifestyles Ltd.
508 - 1830 Bloor Street W
Toronto (High Park North), Ontario
Beautiful 1+1 bedroom suite in one of Toronto's most coveted buildings, just steps from High Park! Move-in ready, freshly painted, and professionally cleaned, this bright southeast-facing suite offers breathtaking views of the city skyline, CN Tower, and world-famous High Park from your own private balcony. Perfectly located mere seconds from two subway stops and surrounded by all the essentials for vibrant urban living. Inside, you'll find a spacious, light-filled layout featuring a versatile den. Includes a locker for convenient extra storage. The buildings impressive amenities feature a two-level fitness center, sauna, dog wash station, community gardening plots, and a stunning landscaped terrace with BBQs overlooking High Park, Lake Ontario, and the Toronto skyline. Don't miss your chance to live in this unbeatable location with the city's best right at your doorstep! (id:55499)
Royal LePage Terrequity Realty
7 Fanshawe Drive
Brampton (Heart Lake West), Ontario
Brand New Broadloom Throughout. Garage Converted To Living Space. Walkout To Yard. Tenants Need 24 Hour Notice. Parking For 3 Cars. Great Location Close To Shopping, Schools, Parks And Public Transportation. (id:55499)
RE/MAX Realty Services Inc.
118 - 3883 Quartz Road
Mississauga (City Centre), Ontario
Brand New Luxurious sun filled Living. Two story Townhouse on The ground level of M2 Condos, walk-up street entry from Webb drive, ground level one parking, big ground level balcony, view to the city centre. Access to all M2 Condo amenities incl. Gym, Pool, Conference Room, Party Room. Tenant pays for all utilities. One parking and one locker. Walking distance to shopping, entertainment and public transport. Please check out virtual tour (id:55499)
Harvey Kalles Real Estate Ltd.
2210 Tiger Road
Burlington (Rose), Ontario
An exceptional, light-filled bungaloft in the heart of Millcroft. This beautifully maintained 3+1 bedroom, 4-bath home offers over 2,283 sq ft of above-grade living with a layout that flows effortlessly. Enjoy morning coffee on the charming front porch before stepping into a spacious foyer with interior garage access and double closet. A bright front bedroom with a walk-in closet is ideal for guests or a home office, with a 4pc bath just off the entry. The main level features hardwood floors and is flooded with natural light. A grand centre staircase anchors the home, while the show-stopping living room boasts soaring two-storey ceilings, expansive windows, a skylight, and a passthrough gas fireplace shared with the serene primary suite. This retreat offers a large walk-in closet & a luxurious 5pc ensuite with double vanity, walk-in shower, and jacuzzi tub. Laundry is privately tucked away off the primary. The kitchen is the heart of the homeconveniently tiled with ample counter space, maple cabinetry, stainless steel appliances, generous storage, & bar seating for four. It flows into the eat-in area and living room, perfect for entertaining or family life. A formal dining room with a statement chandelier adds a touch of elegance. Upstairs, find a flexible loft, currently used as an office, another full 4pc bath, & a spacious bedroom with a deep closet. The fully finished basement offers a large rec room with an electric fireplace, potential 4th bedroom or den, 3pc bath, bar area, and workshop/storage. The backyard is a private, low-maintenance retreat with a wood deck, pergola, manicured gardens, & in-ground chlorine pool. Spacious double-car garage with two surface parking spots. Updates include: Interlock refinished (2025), Furnace & AC (2024), Pool Pump (2020), Roof Shingles (2015). Move-in ready in Millcroftone of Burlingtons most desirable neighbourhoods, known for coveted schools such as Charles R. Beaudoin, parks, golf, shopping, and easy highway access. (id:55499)
Royal LePage State Realty
3211 - 430 Square One Drive
Mississauga (Creditview), Ontario
Modern Corner Unit with Stunning Views - Welcome to 430 Square One Dr, Unit 3211 a bright and beautiful 2 Bed + Den, 2 Bath corner suite in the heart of Parkside Village. Enjoy 922 sqft of stylish living space plus a 132 sqft balcony with panoramic NE views of the Mississauga skyline. This Sun model unit features floor-to-ceiling windows, flooding the space with natural light. Spacious bedrooms with large closets, a sleek modern design, and a Brand New Build in the sought-after Avia Condos. Extras include: 1 underground parking, 1 large locker. Top-tier amenities: 24hr concierge, Guest suites, Gym, Yoga studio, Games lounge, Theatre, Outdoor/Indoor kid's play areas, BBQ & Dining area, Chefs kitchen, Party room, Sun terrace and More! Everything you need, right where you want to be. *Note some photos contain virtual staging. (id:55499)
Keller Williams Real Estate Associates
15 - 455 Apache Court
Mississauga (Hurontario), Ontario
Amazing Opportunity to Rent! Excellent Location Corner Townhouse in Exclusive Enclave of Highland Park Golf Community. Spacious and Open Concept with Functional Flow! 3 Large Bedrooms with 2 Full Bathrooms on the Upper Level. Don't Miss The Great Opportunity to Rent Steps to Public Transportation, Shopping and Schools. Close to Square One Area - LRT Coming Soon! (id:55499)
RE/MAX Escarpment Realty Inc.

