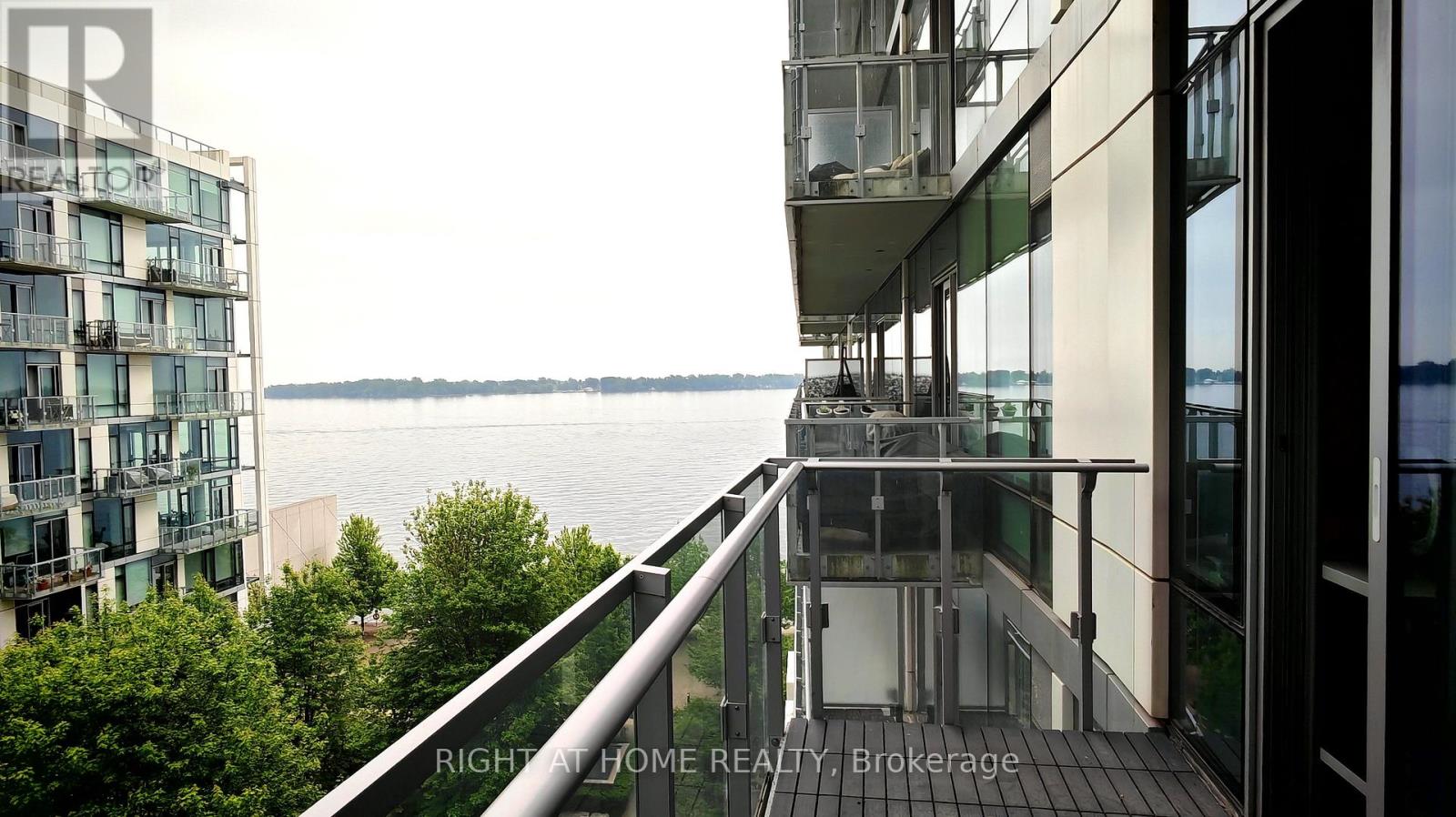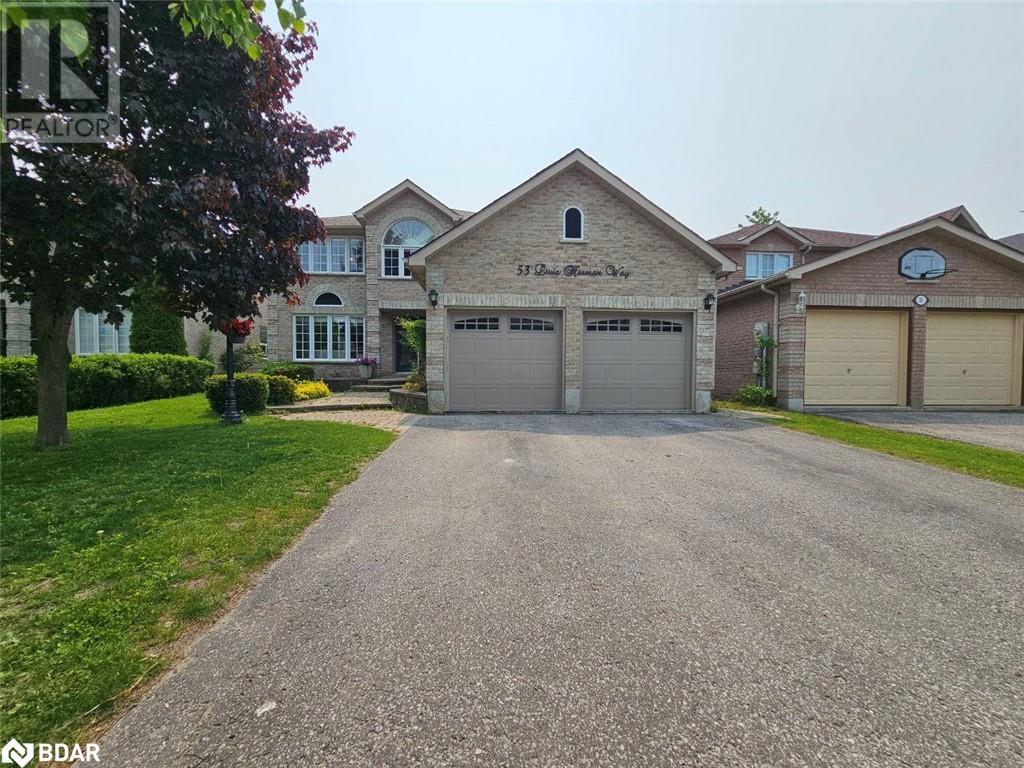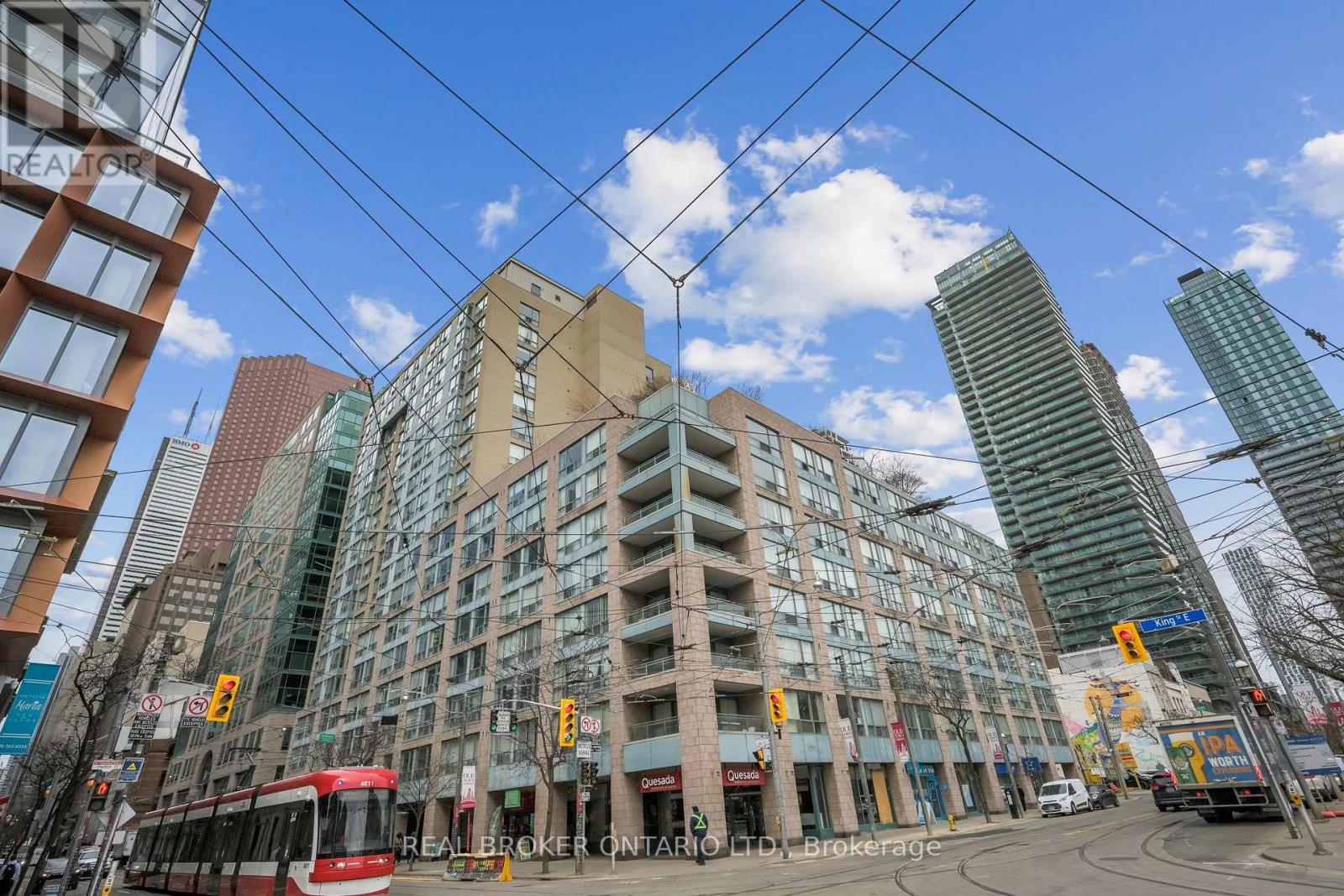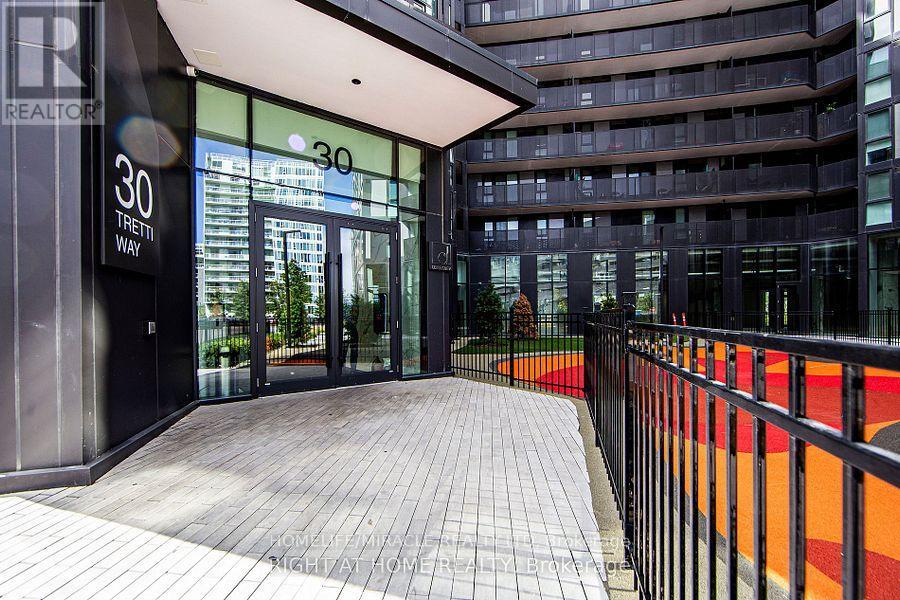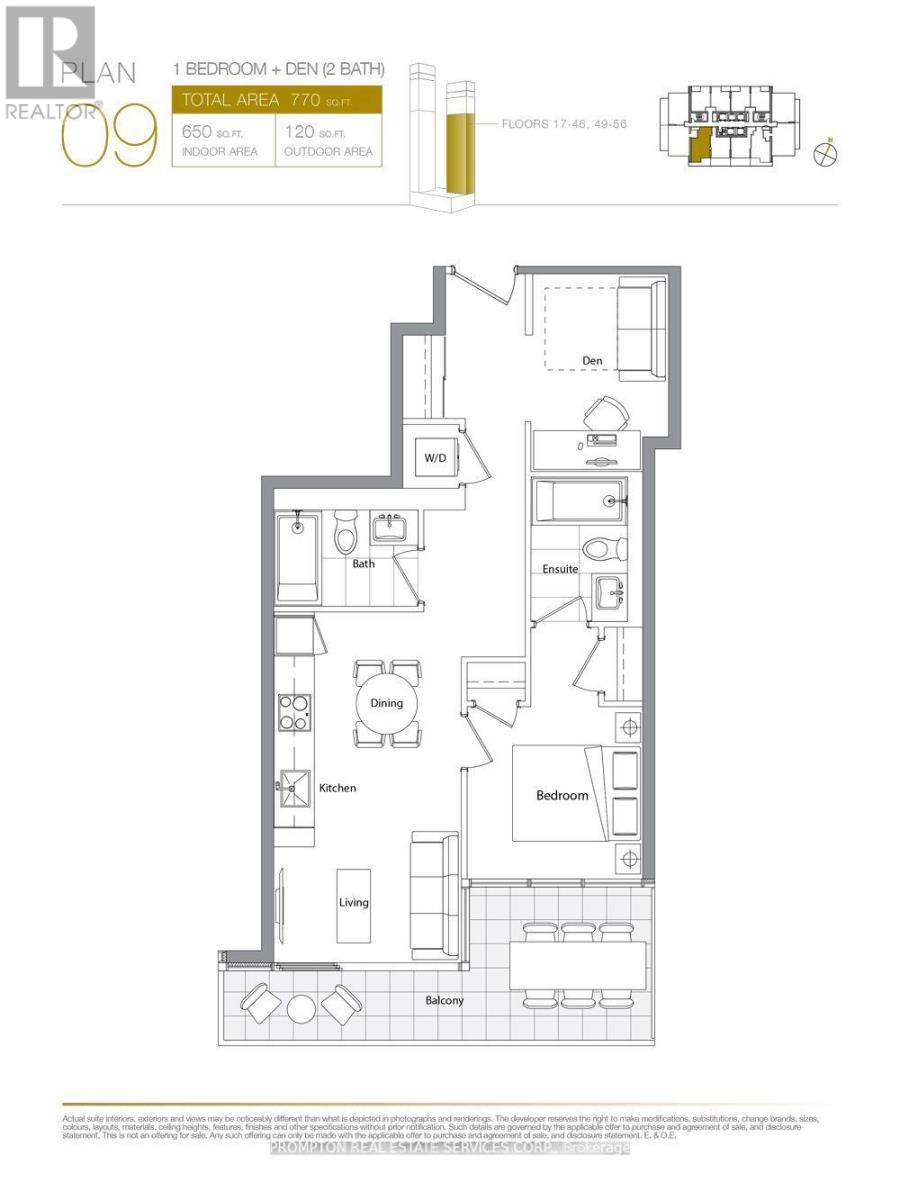5310 - 45 Charles Street E
Toronto (Church-Yonge Corridor), Ontario
Introducing a rare gem in Toronto's upscale Chaz Yorkville! One bedroom + den Top Floor Upper Penthouse unit with 11-foot ceilings! This luxurious unit features a den off the main foyer, an ensuite bathroom, and a Half Bath For Guests. Enjoy exclusive access to amenities like the Chaz Club, fitness center, sports lounge, and pet spa. Experience the pinnacle of urban living in the vibrant Bloor/Yonge neighbourhood! *EXTRAS** Fridge, Stainless Steel Stove, Cook-Top, Stainless Steel Hood Fan, Stainless Steel Microwave, Built-In Dishwasher, Washer And Dryer. (id:55499)
Century 21 Atria Realty Inc.
3215 - 138 Downes Street
Toronto (Waterfront Communities), Ontario
Rare-Find!! Corner 1 Bedroom Unit With Soaring 9ft High Ceilings! Features Huge 189Sqft Balcony! North & East Exposure! Modern Kitchen With Quartz Countertop & Built-In Appliances, Primary Bedroom Boasts Walk-In Closet! Fantastic Amenities Include Fitness Center With Aerobics Studio, Spinning Room & Basketball Court, Indoor Pool, Meeting Rooms, Party Room, Kids Party Room, Lego Room, 3 Separate Theatres, Indoor Hammock Lounge, Guest Suites, Outdoor Terrace With BBQ & Dining Areas, 93 Walk Score, 100 Transit Score & 94 Bike Score, Direct Access To PATH Network, Steps From Sugar Beach, Martin Goodman Trail & Union Station! (id:55499)
Kamali Group Realty
5206 - 70 Temperance Street
Toronto (Bay Street Corridor), Ontario
Do Not Miss Your Opportunity To Move Into This 2 Bedroom + 2 Full Bathrooms Real Bright & Spacious Corner Unit. 740 SqFt.+ Large Balcony. Great Functional Layout. Floor To Ceiling Windows With Sun-Filled. Unbeatable Comprehensive Building Amenities. Coveted Location In the Heart Of Toronto Financial District! Walk Distance To TTC Subway Station, City Hall, Eaton Centre, Restaurants & So Much More! A Must See! You Will Fall In Love With This Home! ***1 Parking & 1 Locker Included!*** (id:55499)
Hc Realty Group Inc.
517 - 92 King Street
Toronto (Church-Yonge Corridor), Ontario
Location, Location, Location !!! You can't ask for a better location than 92 King! Just steps to it all, this is the best place to live for true downtown living. Blocks from the St Lawrence Market, Financial District, Air Canada Centre, Union Station and so much more ! This furnished 1 Bedroom plus den comes with everything you need to get started and even INCLUDES ELECTRICITY! Tastefully decorated in a quiet building with stunning views of St James Cathedral. Amenities include hydro, heat, A/C and water. See attachments for full furniture listing. All electrical light fixtures, and blinds included with furnishings. Building has a rooftop garden, exercise room and concierge service. (id:55499)
RE/MAX Professionals Inc.
A - 12 Cecil Street
Toronto (Kensington-Chinatown), Ontario
One-of-a-Kind Modern Luxury Townhome in the Heart of the CityDiscover this exceptional 2,313 sq. ft. luxury townhome, located on a quiet street in the vibrant center of the city. This fully modern residence offers a rare combination of privacy, comfort, and city living.Enjoy stunning skyline views from the primary bedroom, complete with a walk-out balcony, spacious walk-in closet, and a luxurious 5-piece ensuite bathroom a truly a private retreat.Designed for seamless indoor-outdoor living, this home features integrated outdoor spaces and an open-concept layout that flows effortlessly from the chefs kitchen to the living and dining areas, and out to the terrac eperfect for entertaining. The kitchen is equipped with top-of-the-line stainless steel JennAir appliances.Additional highlights include:3 generously sized bedroomsBonus recreation room ideal for a home office, playroom, or gymHeated parking. Additional A/C unit in the primary bedroomUnbeatable location just minutes from College Street, public transit, top hospitals, and Queens Park. (id:55499)
RE/MAX Ultimate Realty Inc.
718 - 39 Queens Quay E
Toronto (Waterfront Communities), Ontario
Experience luxury living in Downtown Toronto at the iconic Pier 27 Waterfront Condos. This stunning residence features 10-ft ceilings and floor-to-ceiling windows, offering an abundance of natural light and breathtaking southeast lake views. Step out from the spacious living room onto a large private balcony and enjoy the beauty of waterfront living.Beautifully designed with a sun-filled layout, this condo offers both elegance and comfort. Located just steps from transit, the LCBO, shopping, and top restaurants, convenience is at your doorstep.Enjoy resort-style amenities including indoor and outdoor pools, a fully equipped health club, guest suites, a theatre room, and more. This is truly world-class waterfront living in the heart of the city. (id:55499)
Right At Home Realty
53 Livia Herman Way
Barrie, Ontario
Discover your next home in this meticulously maintained North Barrie gem, available for annual lease. Thoughtfully updated and beautifully landscaped, this residence features a gorgeous front garden that enhances its outstanding curb appeal. The main floor offers a dedicated office space, a cozy family room with a gas fireplace, a spacious living room, a formal dining room, a stylish kitchen equipped with stainless steel appliances and a gas stove, and a convenient two-piece powder room. You'll also find a mudroom with garage access. Upstairs, enjoy four spacious bedrooms, including a primary suite with a private en-suite bathroom, plus a luxurious five-piece main bathroom. The finished basement extends your living space with two additional bedrooms, a spacious rec room featuring a second gas fireplace, and a modern three-piece bathroom. Step outside to a fully fenced backyard with a 3-tier deckperfect for outdoor gatherings. Ideally located just steps from Cartwright Park, a community centre, and top-rated schools, and only minutes to Georgian Mall, the shopping and dining hubs along Bayfield Street, and convenient access to Highway 400this home is a rare rental opportunity in a highly sought-after, family-friendly neighbourhood. Utilities are in addition to rent.Book a viewing today! (id:55499)
RE/MAX Hallmark Chay Realty Brokerage
508 - 92 King Street E
Toronto (Church-Yonge Corridor), Ontario
Welcome to King Plaza! This rarely offered 2 Bedroom, 2 Bath + Den home has everything you're looking for. Perfectly situated on the quieter side of the building, you'll appreciate all of the perks of this vibrant location while enjoying the peace. The kitchen is updated with great storage & extra pantry space; the upgraded bathrooms both have deep soaking tubs; the primary bedroom is generously sized; the bright den has room for two work stations; all of this plus engineered hardwood floors throughout the unit. 24 Hour Concierge, parking and locker are included. This fantastic home is located mere steps from the St. Lawrence Market, the Financial District, St Michael's Hospital, Metro Toronto University, George Brown College, subway lines and streetcar. Enjoy your choice of great restaurants, bars, cafes, shopping outlets, theatres and cinemas. This is the perfect place to experience everything Toronto has to offer! (id:55499)
Real Broker Ontario Ltd.
2210 - 49 East Liberty Street
Toronto (Niagara), Ontario
Unobstructed City View 1 Bedroom In The Heart Of Liberty Village. Perfect Investment- Property Tenanted. Layout W/Modern Design,Open Concept Kitchen & Luxury Appliances. Large Balcony, High Ceiling, Laminate Floors. Walking To Parks, Restaurants, Grocery Stores, King St, Fort York/Bathurst & Entertainment District On Lakefront, Steps To Public Transit.*Virtual Staging Is Used.* (id:55499)
Homelife Landmark Realty Inc.
1506 - 101 Prudential Drive
Toronto (Dorset Park), Ontario
Here's your shot, a bright, newly renovated 1-bed condo in a prime Scarborough location with serious value. Big windows, a sunny layout and a walk-out balcony give the space great energy. The eat in kitchen has room for loads of storage. Low fees (yes, heat, hydro, and water included), low taxes, and parking too. Perfect for first-timers or investors looking for a solid long-term hold. Steps to transit, shops, parks, and minutes to the 401, STC, and U of T. (id:55499)
RE/MAX Hallmark Realty Ltd.
911 - 30 Tretti Way
Toronto (Clanton Park), Ontario
Gorgeous luxury 2 bed 2 bath suite with parking & locker with Transit score of 98/100 in Tretti condos at prime central location of Clanton park, North York. High Floor! Sleek kitchen with quartz countertops and stainless steel appliances. 2 full bathrooms and ensuite laundry. Clear/Unobstructed west views/sunsets! Low maintenance fees and amenities tailored to elevate your lifestyle eg. Convenient car share service to a fitness center, a co-working space, media and games room and an indoor/outdoor child play area, pet wash, every need is catered to. With wilson Subway Station at your doorstep and minutes from hwy 401, this centrally located residence effortlessly connects you to everywhere in the city. Indulge in the vibrant array of shops, Restaurants and entertainment options just minutes away, with the Yorkdale Shopping Centre across the street. (id:55499)
Homelife/miracle Realty Ltd
4109 - 1 Concord Cityplace Way
Toronto (Waterfront Communities), Ontario
Highly Recommend This Brand New 1+1 Bedroom w/2 Bathroom condo Built on The Concord Canada House. The CCH is the last 2 towers at Concord CityPlace, Prime Loctions, At the corner of Spadina & Blue Jays Way, Make you have a PERFECT Transit score and a Walk Score of 96/100! Walking distance to Union Station is perfect for commuting in and out of the downtown core by TTC subway and GO Transit. Steps to Ripleys Aquarium, Rogers Centre, Scotiabank Arena, Underground PATH Network and The Financial and Entertainment Districts.The Canoe Landing Centre is located directly across the street featuring a Toronto District and Catholic District elementary schools, child care and community centre. Immediately move-in available! (id:55499)
Prompton Real Estate Services Corp.






