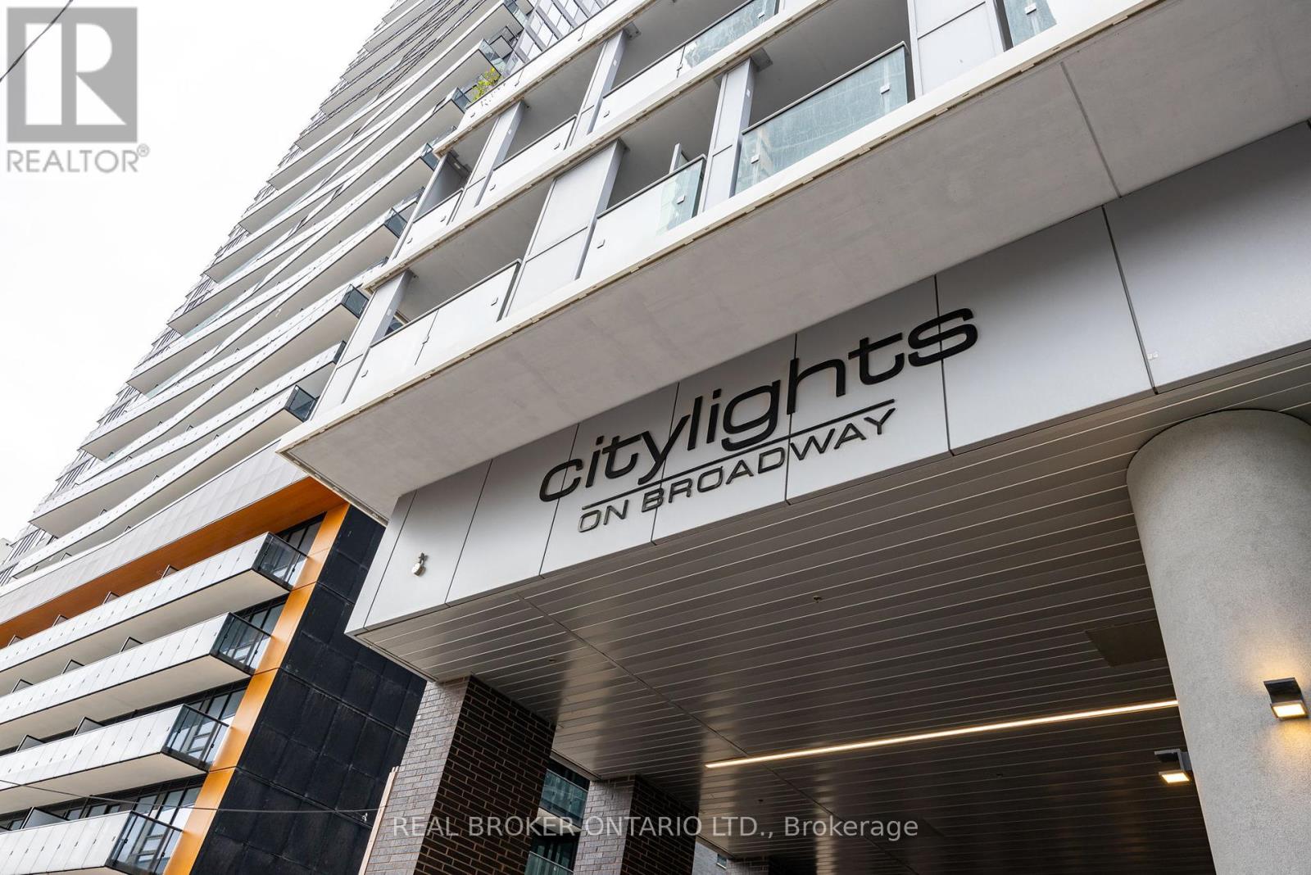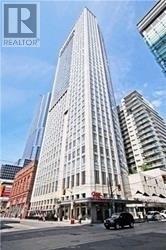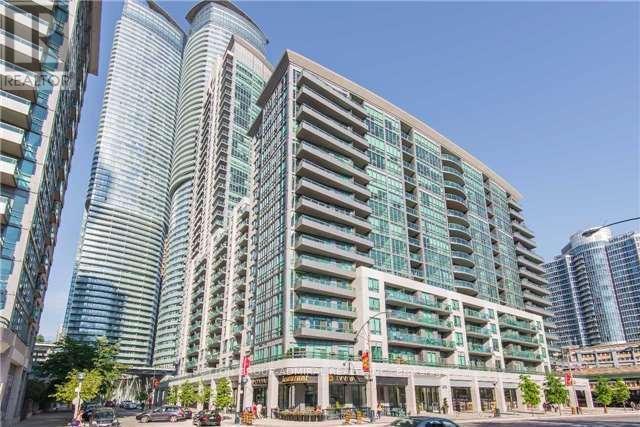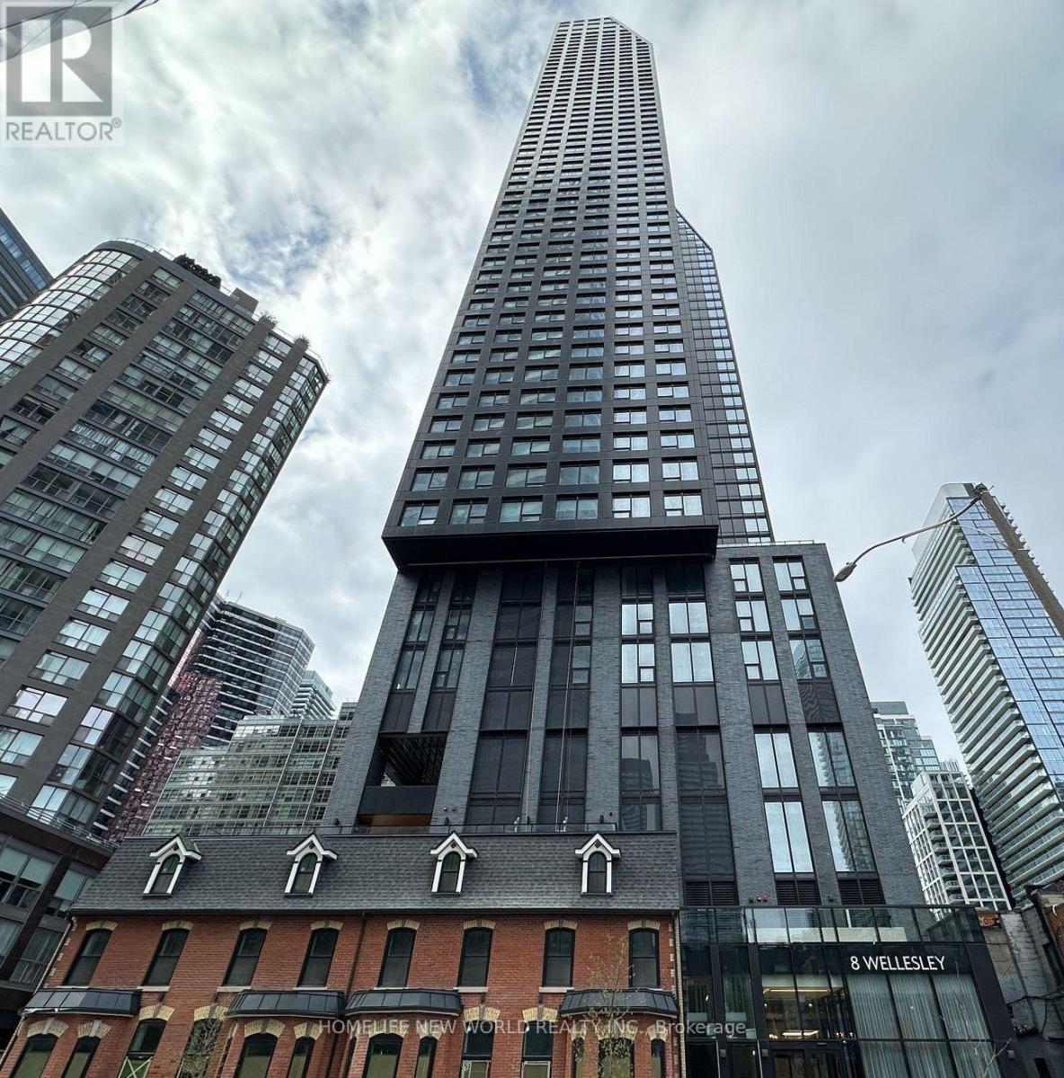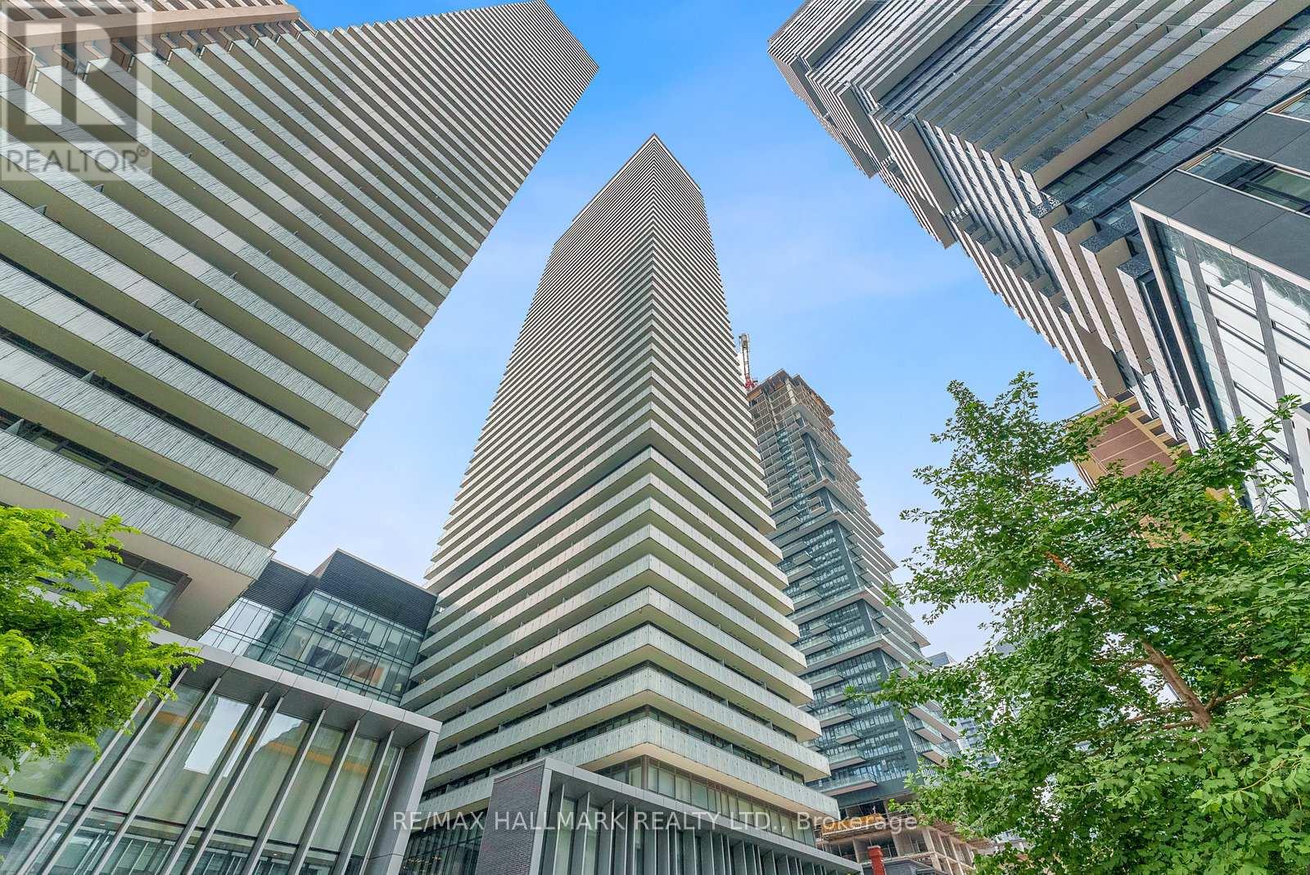307 - 1582 Bathurst Street
Toronto (Humewood-Cedarvale), Ontario
Experience the comfort of this spacious, newly renovated bachelor apartment located in a charming boutique building. Enjoy the convenience of the TTC right at your front door, making your daily commute a breeze. nestled in the heart of a vibrant neighborhood, you're just teps away from amazing shops, restaurants, and Forest Hill Village! The apartment is truly a must-see, offering a perfect blend of modern living and urban convenience. Don't miss out on this exceptional opportunity! (id:55499)
Harvey Kalles Real Estate Ltd.
4410 - 11 Wellesley Street
Toronto (Bay Street Corridor), Ontario
Prime Location Between Bay St And Yonge St On Wellesley St. Mins Of Walk To Wellesley Subway Station. Shops, Redcurrant, Super Market, Park, Uoft University, Ryson University And Ymca Are Nearby. No Block Views And Bright. Thank You. (id:55499)
Everland Realty Inc.
Lower - 27 Bank Street
Toronto (Little Portugal), Ontario
Charming, junior 1 bdrm lower level garden suite in Owner Occupied Victorian House. The Eat-in Kitchen is newly Renovated-New Counter/Cupboards/Backsplash. The 4-piece Bath is newly Renovated. There is New High Quality Broadloom In The Bedroom. The Kitchen and Living Area are Combined. Close to ttc, parks, sports facilities, fantastic shopping, restaurants, gallery hopping and across street from Mary McCormick Centre. Fully furnished short-term lease available. Linens (bed and bath) provided. Perfect for renovators, contract workers, or students. Mature tenants preferred. (id:55499)
Royal LePage Real Estate Services Ltd.
2108 - 99 Broadway Avenue
Toronto (Mount Pleasant West), Ontario
Modern 1 bedroom unit at CityLights on Broadway. This unit faces south and overlooks the pool. Good size balcony that spans across the suite. Spacious bedroom with closet and window. Brand new cooktop and backsplash in kitchen. Built in appliances in the kitchen and vanity in the bathroom. Extremely livable location with TTC subway station, shops, grocery stores and restaurants all within walking distance. Building features great amenities including an outdoor pool, gym, guest suites, concierge and more. **EXTRAS** 1 locker. (id:55499)
Real Broker Ontario Ltd.
1311 - 200 Victoria Street
Toronto (Church-Yonge Corridor), Ontario
Condo-Hotel suite in Pantages Hotel with all the bells and whistles in the heart of Toronto. Well laid out studio. Large window on, with eastern exposure, Bright and Lovely suite, Convenient location, Steps to Eaton Centre, Dundas Square, Massey Hall Theatre, Pantages Theatre, St. Michael Hospital, Walk to TMU, George Brown College, Close to U. of T, Steps to TTC/Subway, Close to church and all other amenities, 24hrs Hotel Front Desk, All utilities included, Tenant pays personal contents/third party liability insurance. No pets and Non-smoker. (id:55499)
RE/MAX Crossroads Realty Inc.
734 - 505 Richmond Street
Toronto (Waterfront Communities), Ontario
Welcome to Waterworks one of King West's most coveted boutique residences. This stylish one bedroom condo is perched on the 7h floor with a sunny south facing exposure and a charming Juliet balcony offering unobstructed skyline and park views. The functional layout is flooded with natural light and features hardwood floors, a custom kitchen island, and a built in closet organizer in the bedroom for added convenience. Take advantage of exceptional building amenities including a 24hrs concierge, fully equipped fitness center, rooftop terrace with BBQs, co-working lounge, and party room.The building is also connected to a state-of-the art YMCA opening this Summer, and the popular Waterworks Food Hall. Steps away from shopping, dinning, transit, supermarket, and parks as well as queens west, king west, the financial and hospital district. (id:55499)
Right At Home Realty
Main #2 - 124 Kenwood Avenue
Toronto (Humewood-Cedarvale), Ontario
Experience modern living in this brand-new, fully rebuilt one bedroom unit, just a 10-minute walk from St. Clair West Station. Bright and spacious, unit features 10Ft high ceilings, large windows, pot lights throughout, and a sleek designed kitchen with stainless steel appliances, gas burners, quartz countertops, and ample cabinetry. Enjoy the comfort of ensuite laundry. Ideally located steps from Wychwood Barns, St. Clair West, shops, parks, schools, and TTC access. Street parking is available by permit. (id:55499)
Forest Hill Real Estate Inc.
A50 - 19 Grand Trunk Crescent
Toronto (Waterfront Communities), Ontario
Parking Available For Purchase By Residents And Non Residents Of The Building. Purchase Price Excludes HST (id:55499)
Sutton Group-Admiral Realty Inc.
Locker A9 - 25 Lower Simcoe Street
Toronto (Waterfront Communities), Ontario
Locker Available For Sale From The Builder To Both Residents And Non-Residents Of The Building. Locker Located On Level P1 (id:55499)
Sutton Group-Admiral Realty Inc.
2009 - 33 Sheppard Avenue E
Toronto (Willowdale East), Ontario
Welcome Student! Location Location! Yonge/Sheppard Luxury Condo Studio Unit With Large Window And Beautiful View. Granite Counter Tops & Breakfast Bar, Hardwood Floor. Steps To Subway Station. Has 24 Hr Concierge, Indoor Pool And Fitness Centre! (id:55499)
Bay Street Group Inc.
3915 - 8 Wellesley Street W
Toronto (Bay Street Corridor), Ontario
Location, Location! Welcome To 8 Wellesley Condos In The Heart Of Downtown Toronto. South-Facing Higher Floor Bright & Spacious Studio Unit. Laminate Flooring And Smooth Ceiling Throughout. Modern Kitchen With B/I Appliances, Backsplash And Under Cabinet Lighting. Close To Subway Station, U Of T, Toronto Metropolitan University, Restaurants, Yorkville Shopping, Financial District.... (id:55499)
Homelife New World Realty Inc.
601 - 50 Charles Street E
Toronto (Church-Yonge Corridor), Ontario
Client RemarksLuxurious condominium nestled at the prestigious intersection of Yonge and Bloor! This high-end unit offers an unparalleled living experience in the heart of the city. Welcome to Casa 3, offering a perfectly laid out 1 bedroom plus a den unit in immaculate condition with plenty of storage and no wasted space. Den can easily be used as a second bedroom with a door and windows and an extra large balcony that spans the width of the condo. Featuring floor-to-ceiling windows, ample storage space, 9 ft ceilings and a sleek modern kitchen.Brokerage Remarks (id:55499)
RE/MAX Hallmark Realty Ltd.




