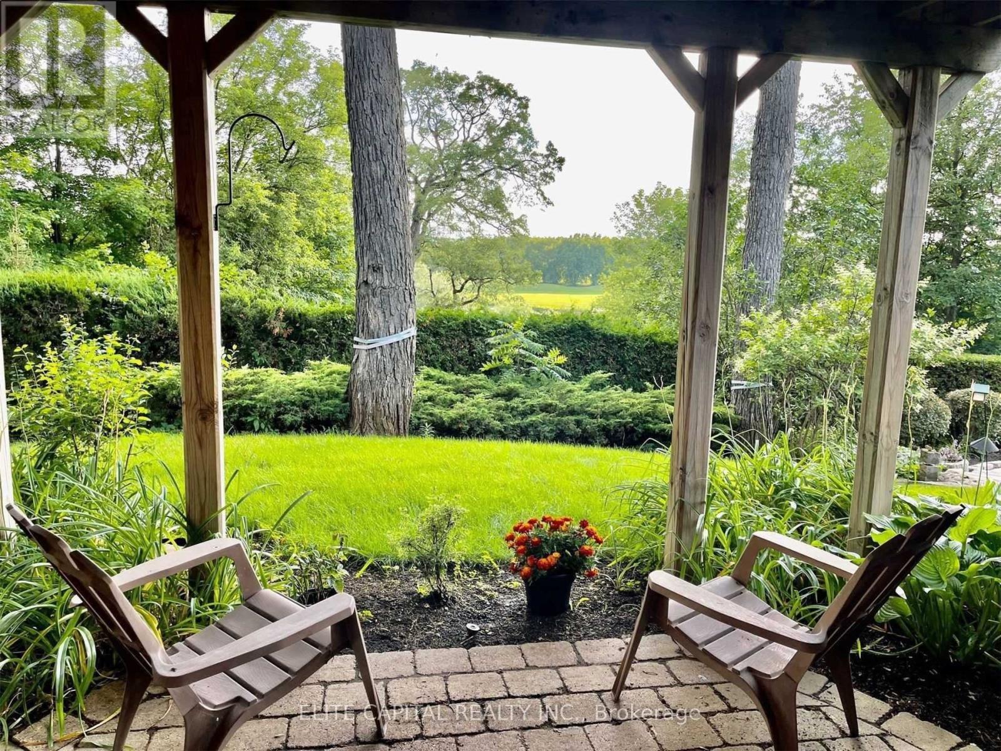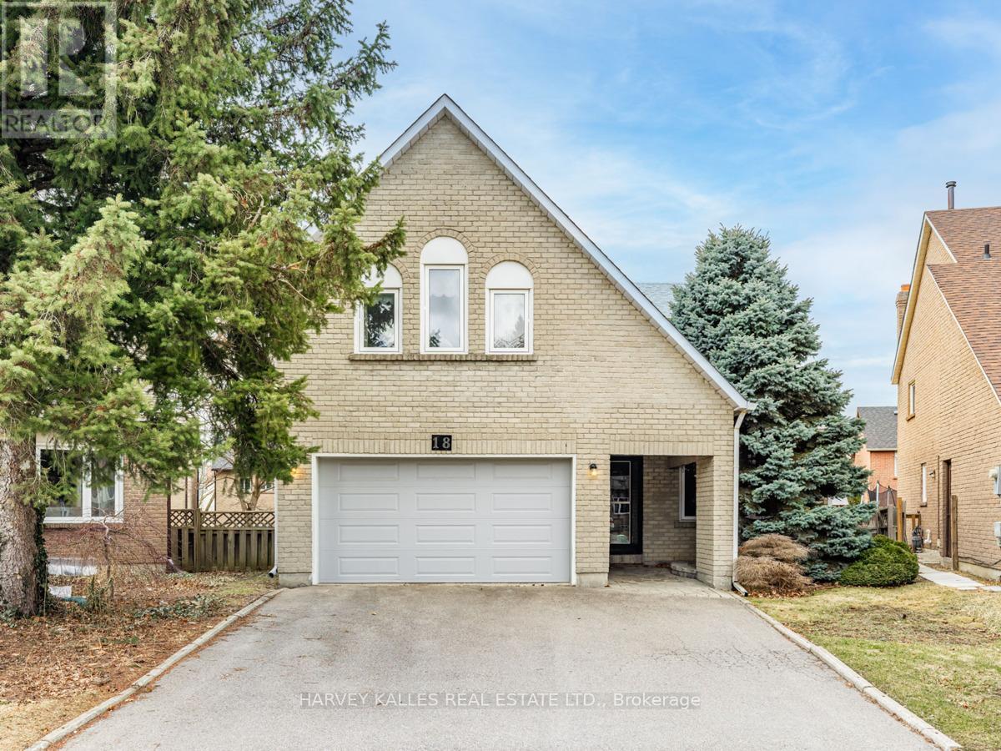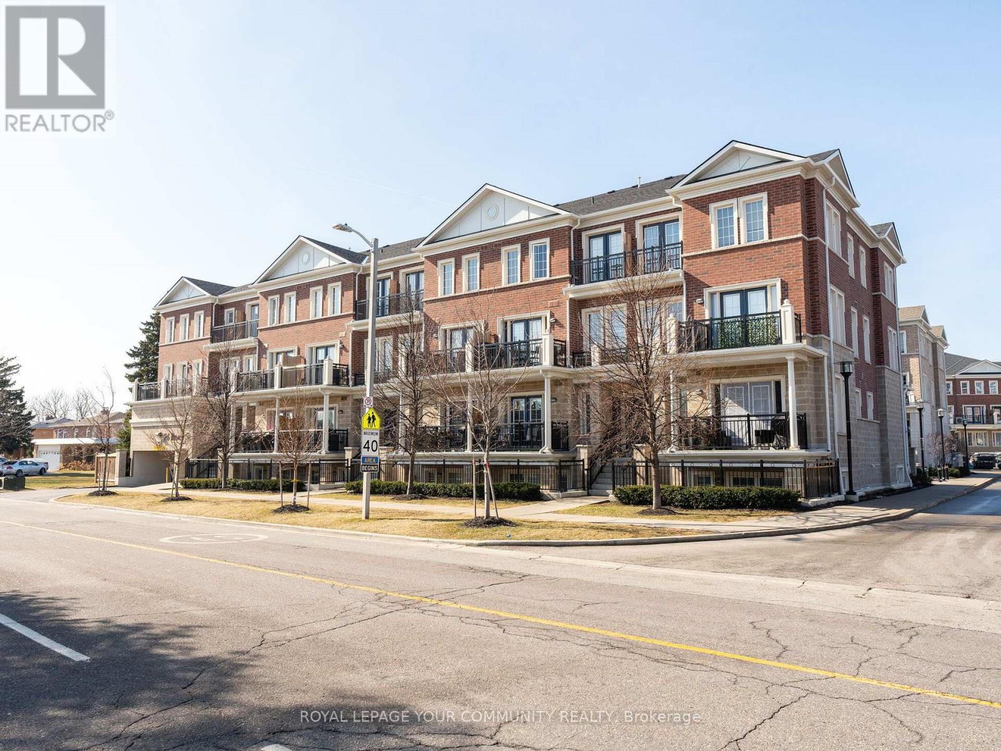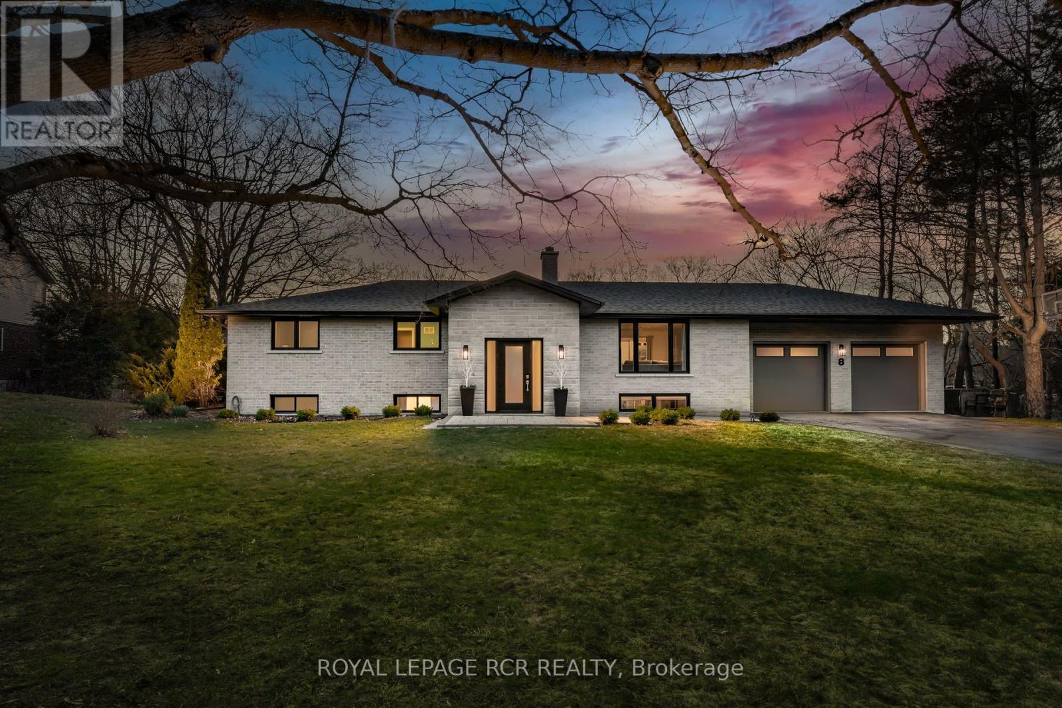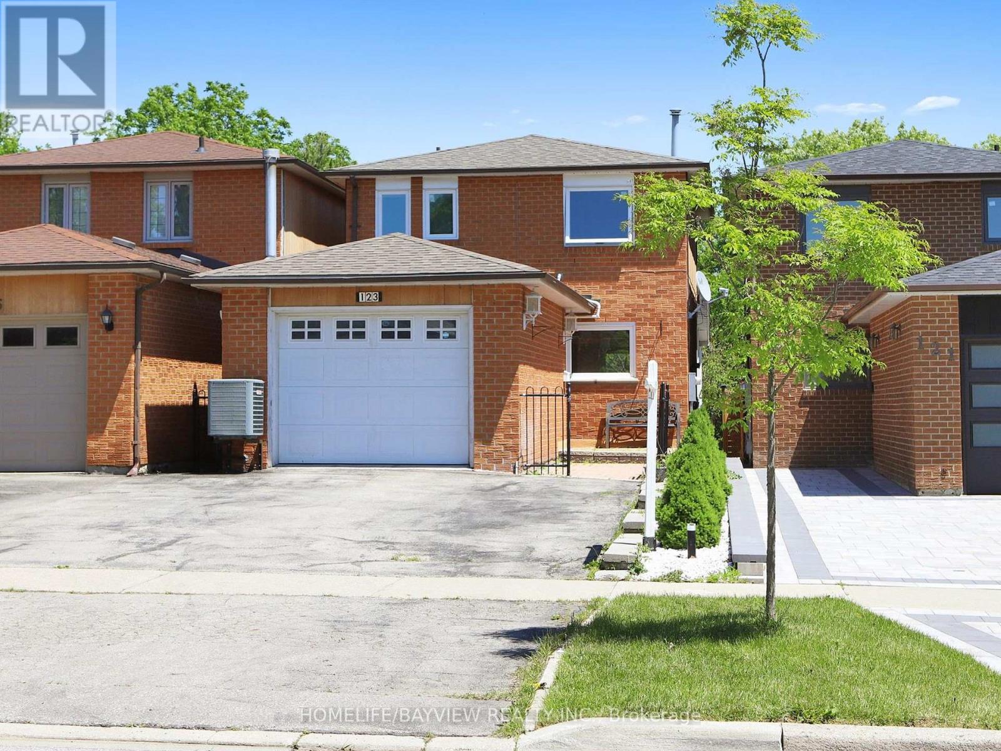201 - 64 Wells Street
Aurora (Aurora Village), Ontario
Welcome To 201-64 Wells Street, Where Timeless Architecture Meets Modern Living In One Of Auroras Most Beloved Heritage Buildings, The Wells Street Schoolhouse Lofts. Live In This Stylish Loft In The Heart Of Old Aurora & Walk To Parks, Trails & The Newly-Completed Town Square! Located Right In The Heart Of Old Aurora, This Unique 2 Bedroom, 1 Bathroom Condo Offers The Perfect Blend Of History, Charm, & Contemporary Style. Step Inside & You're Greeted By Soaring 12-Foot Ceilings, Sliding Wood Doors, Exposed Brick, & Oversized Heritage-Style Windows That Flood The Space With Natural Light & Give It A True Loft Feel. The Open-Concept Living & Kitchen Area Is Ideal For Entertaining, Featuring Sleek Cabinetry, Stainless Steel Appliances, & A Large Island With Bar Fridge. The Second Bedroom Is Also Perfect For A Home Office. Open Balcony With Gas Hookup For BBQ! Just Outside Your Door, Enjoy Views Of The Aurora Town Park, Steps To The New Aurora Town Square, Aurora Farmers' Market, Public Library, & Vibrant Community Events All Year Long. The GO Station Is Also Within Walking Distance - Perfect For Commuters! Rarely Offered With 2 Parking Spots, One With An EV Charger! (id:55499)
RE/MAX Hallmark York Group Realty Ltd.
Lower - 752 Madeline Heights
Newmarket (Stonehaven-Wyndham), Ontario
Walkout basement Unit In One Of The Most Prestige Neighbourhood In Newmarket, Walkout To A Beautiful Backyard And Over Look A Stunning Golf Course. The Unit Is Fully Renovated, Light Filled 2 Bedroom With Great Layout, Modern Kitchen And High Ceiling. (id:55499)
Elite Capital Realty Inc.
18 Finlayson Court W
Vaughan (Brownridge), Ontario
Rarely Offered Sought After Home On A Quiet Cul-De-Sac Of Only 8 Homes. In The High Demand Area Of Thornhill (Brownridge). Huge Pie Shaped Lot Almost 90' Across The Back. Live In As-Is or Blank Canvas Awaiting Your Finishing Designer Touch. Approximately 4,000 Square Feet Of Living Space. 4 + 1 Bedrooms, 4 Bathrooms, Newer Roof & Windows. Same Owner Over 40 Years. Pool Size Lot. Finished Basement. Main Floor Laundry Room, Direct Access to Double Garage. Soaring Ceilings In Living Room, Skylight. Close to Demand Bathurst / Clark / Steeles Area, Yet Nestled Away. Steps To Promenade Mall, Shopping, Restaurants, Community Centre, Places of Worship, Schools & TTC. (id:55499)
Harvey Kalles Real Estate Ltd.
Basement - 4 Mather Court
Vaughan (Lakeview Estates), Ontario
Welcome to the heart of lakeview estates. Exceptional 1 bedroom, 1 bathroom basement. A spacious open-concept basement, a host of recent upgrades, and an idyllic location in a family-friendly, quiet cul-de-sac. 1 Parking space on the driveway + 1/3 of Utilities. (id:55499)
Sutton Group-Admiral Realty Inc.
5 - 2nd Floor - 253 Jevlan Drive
Vaughan (East Woodbridge), Ontario
2 Large Rooms, Over 400 Sqft Each With A Bath, And A Smaller Office As Well. Kitchenette With Fridge And Sink. 1- 3pc And 1- 2pc Bath, Separate Entrance To The Upstairs Space. 2nd Floor Office Space Only. (id:55499)
Royal LePage Maximum Realty
65 Lookout Street
Essa (Angus), Ontario
Immaculately Renovated Townhome with Contemporary, High-Quality Updates. This Professionally Designed Living Space Features Premium Finishes Throughout. The Main Floor is adorned With High-Quality Laminate Flooring, and complemented by new carpeting on the Second Floor. The New Kitchen is Fully Updated, including Stainless Steel Appliances and Elegant Quartz Countertops. Brand New Custom Vanities are Also Included. The Main Floor Offers a Spacious, Open-Concept Layout, with Direct Access to the Garage and a Fully Fenced Backyard. The Second Floor includes Three Generously Sized Bedrooms. The Unfinished Lookout Basement provides Ample Potential for Customization, with Plenty of Room for Storage. An Extended Driveway accommodates up to 4 Vehicles, in addition To the Garage. No Sidewalk in Front of the Property. Ideally Located in the Sought-After 5th Line Area of Angus, Offering Easy Access for Commuters to Barrie, Alliston, and Borden. (id:55499)
Homelife/bayview Realty Inc.
7 Hilts Drive
Richmond Hill, Ontario
Newer 4 Bedroom Over 2500 Sq Ft Luxury Townhouse In A Fantastic Location Of Richmond Hill, Hardwood Throughout, Lots OfUpgrades, 9" Ceiling For 3 Levels, S/S Appliances, Quartz Counter. Huge Walk In Closet In Master, Tray Ceiling And Oversized Glass Shower. ElegantStaircase, Lots Of Storage! Richmond Green S.S, Close To All Amenities, Walk To Parks, Major Shopping Center Costco, Home Depot, SupermarketsEtc., Mins To Highway 404, Must See!!! (id:55499)
RE/MAX Realtron Mich Leung Realty Inc.
A19 - 26 Bruce Street
Vaughan (East Woodbridge), Ontario
Welcome to this modern condo-town in the sought-after heart of Woodbridge where convenience meets luxury! Whether you're a first-time buyer or an investor, this property is the perfect combination of comfort and location. Featuring 2 spacious bedrooms, 2 sleek bathrooms, and 2 parking spots. This home is designed to offer both style and practicality. Step into an open-concept living area with a bright, airy layout that's ideal for entertaining or relaxing. The kitchen has updated finishes, making it perfect for creating culinary masterpieces or hosting friends and family. Currently tenanted generating an above market rent of $2,900! Tenants willing to stay or leave. Positioned at the prime intersection of Highway 7 and Islington, you're minutes away from everything that makes Woodbridge one of the hottest neighborhoods in Vaughan. **EXTRAS** Brand newAC,2 parking spots, Stainless steel fridge, stove, dishwasher and range hood. White stacked washer & dryer. Existing light fixtures. BBQ Gas Hook Up on balcony. (id:55499)
Royal LePage Your Community Realty
8 Cook Drive
King (Pottageville), Ontario
Rare One Of A Kind Gem In Pottageville! 2021 New Bungalow 1/2 Acre Lot With A Finished Walk-Out Basement & Sep Entrance In The Sought After Neighbourhood Of King. This Designer Home Spares No Expense On Finishes & Details. Featuring Home Chefs Gourmet Kitchen W Extra Large Island Ss Appliances, Engineered Hardwood Floors, Carrara Marble Ensuite Bath, & Two Wood-Burning Fireplaces. The Finished Walk-Out Basement Is Perfect For Privacy, The Extended Family, Or Nanny/In-Law's Suite. Two Large Decks - About 700 Sqft With A 2022 Hot Tub. Enjoy The Privacy & Prestige Of King Country Living W All The Benefits Of Close Proximity To Schomberg, Nobleton, Aurora, Vaughan, Newmarket. This Is The Perfect Opportunity To Own This Excellent Property Minutes From Hwy 400, Hwy 9 & Hwy 27. Surrounded By The King And Aurora's Green Space, Finest Amenities & Private Schools: Country Day School & Villanova, St Andrew's College. The Perfect Opportunity To Live In This Fantastic Area. All New: Roof, Windows, Doors, ELF, Wide-Plank Eng Hardwood Floors, Baths, Kitchen & more. Surround yourself with green space, the finest amenities, top-notch private schools, including Country Day School, Villanova, & St. Andrew's College. (id:55499)
Royal LePage Rcr Realty
123 Kersey Crescent
Richmond Hill (North Richvale), Ontario
"Ravine Lot!" Welcome To This Charming Three-Bedroom, 2-Storey Detached House (NOT Link) In The Highly Sought-After Richmond Hill Neighborhood Of North Richvale. Nestled On A Ravine Lot, This Home Is Flooded With Natural Light.The Property Features A Finished Walk-Up Basement With A Large Open-Concept Kitchen, Perfect For Entertaining Or Additional Living Space. Enjoy The Beautiful Fenced Back-To-Ravine Garden On A Whopping 167.27 Ft Depth Lot.Additional Highlights Include Ample Parking Spaces, A Roof Updated In 2019, And Windows Replaced In 2018. Conveniently Located Close To Yonge Street, Prestigious Schools, Parks, Hillcrest Mall, And Transit, This Home Offers A Perfect Blend Of Nature And Convenience. (id:55499)
Homelife/bayview Realty Inc.
331 Seaview Heights
East Gwillimbury (Queensville), Ontario
Being sold under Power of Sale. Property is now vacant and easy to show. Exceptional, New 4-Bedroom Detached Residence Crafted By "Countrywide Homes" Featuring The "Indra Model." This Spacious 3200 Sq. Ft. Home Is Nestled On A 45-ft Lot With A Premium View That Overlooks A Tranquil Ravine. Boasting Over $100,000 In Upgrades, This Home Offers An Array Of Luxurious Features, Including 9-foot Ceilings, Premium White Oak Hardwood Flooring Throughout, Iron Railing, 12x24 Porcelain Tiles, Contemporary Fireplace, And A Grand Primary Suite Complete With A Walk-In Closet And A Spa-Inspired 5-Piece Bath Featuring A Freestanding Tub And A Glass Shower, As Well As A Separate Sitting Room That Can Double As A Gym. The Heart Of This Home Is The Family-Sized, Chef-Inspired Kitchen, Equipped With A Breakfast Island, Granite Countertops, VTB Possible. **EXTRAS** " No Reps or Warranties " *** Some Pictures Have Been Virtually Staged *** (id:55499)
Intercity Realty Inc.
21324 Mccowan Road
East Gwillimbury, Ontario
Dazzling Better Homes and Gardens multi-family home on two acres with 2 spring ponds and outdoor entertainment area. Too many features to list. Shows 10+. Additional features: self-contained in-law suite with an elevator, 5 bdrms, 4 washrooms, 17 rooms in total, three detached 840 sqft workshops-one with heat and hoist, two furnaces, two air cond., dream kitchen. 'Generac' generator, hot tub, firepit. Bring the in-laws, don't miss out. **EXTRAS** Main floor office 4.6x2.8, laundry 6.3x2.7, mud room 2.8x2.1, gym 5x3.9 with elevator, foyer 4.1x2.6. (id:55499)
Royal LePage Rcr Realty


