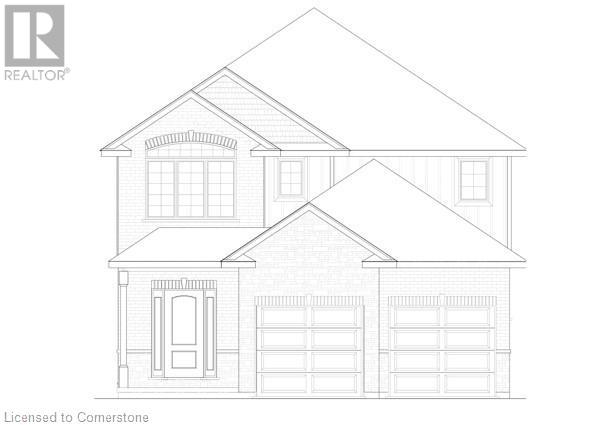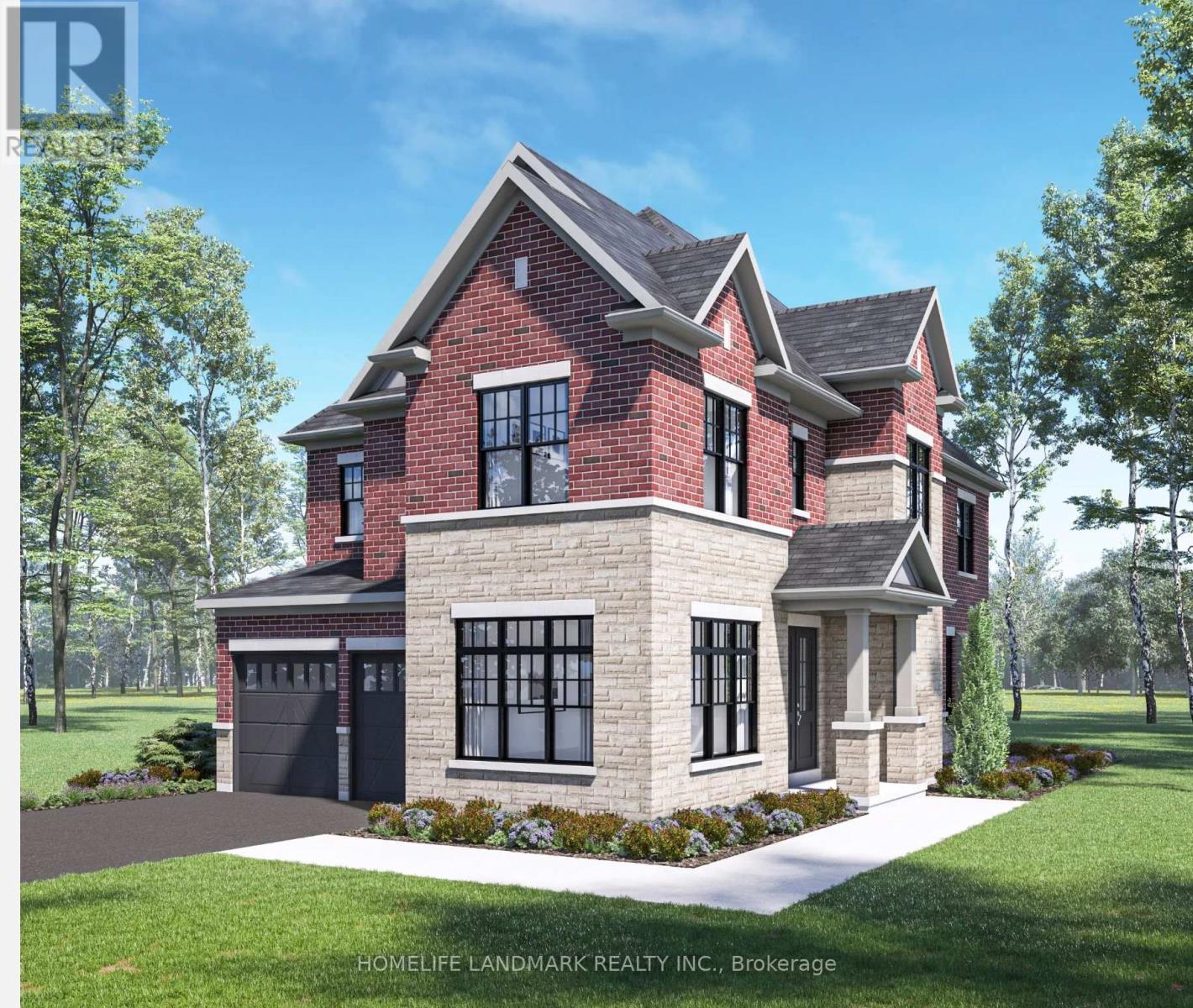452 Wettlaufer(Basement) Terrace
Milton (Scott), Ontario
Welcome To This Stunning, Legal Basement Located On A Quiet Street In The Heart Of Milton. Perfect For Individuals Or Small Families Seeking A Cozy Place To Call Home. Enjoy The Privacy And Comfort Of Two Well-Appointed Bedrooms. Natural Light Floods The Interior. This Home Features A Private Separate Entrance With Independent Laundry. **EXTRAS** Stainless steels Appliances For Tenant Use, Providing Everything You Need To Make This Your Home. Tenant Pays 30% Of The Utilities. (id:55499)
Sapphire Real Estate Inc.
223 Lafayette Street E
Jarvis, Ontario
TO BE BUILT This Model offers great curb appeal with its covered front porch along with a mix of stone, brick and vinyl shake exterior. Main floor offers open concept kitchen & great room, dining room, powder room and mudroom. Upstairs you'll find a large principle bedroom with walk in closet, two additional bedrooms and four piece bathroom. Garage finish drywall & painted with garage door opener. fully sodded lot. Personalize this one with the help of a designer. Book an appointment to see plans and find out more! (id:55499)
RE/MAX Erie Shores Realty Inc. Brokerage
192 Lafayette Street E
Jarvis, Ontario
Welcome to 192 Lafayette Street East in Jarvis! This beautiful 2 storey, 3 bed, 2 bath + main floor powder room, 1984 sq. ft. TO BE BUILT model is ready for you to pick out your finishes. The foyer leads you past the main floor mudroom/laundry room with 2 pc bath into the open concept kitchen, dining, and great room. The kitchen features quartz counter tops, soft close doors and drawers, backsplash and an island with breakfast bar. On the second floor you will find a spacious primary bedroom suite with walk-in closet and 5 pc en-suite with tile/glass shower and soaker tub. Two additional bedrooms and a main 4 piece bathroom. Covered deck, two car garage with door openers, hot and cold water in garage, gas lines for stove, dryer and barbeque. Book an appointment to review the plans. (id:55499)
RE/MAX Erie Shores Realty Inc. Brokerage
1661 Metro Road N
Georgina (Historic Lakeshore Communities), Ontario
Beautifully designed 9-hole golf course in Willow Beach and investment opportunity to turn into18-hole-golf course included in vacant land beside subject course Golf Course 51.1 ac with a pro shop, mini-putt, and driving range. + Adjoined Land 62.21ac The golf course consists of a free-standing building, first-floor pro shop, and residential In addition, 62 acres of additional parcel of land adjoining the golf course give an opportunity for investment or re-development next to Keswick, steps to Lake Simcoe. (id:55499)
RE/MAX Realtron Yc Realty
47 Dunbarton Court
Richmond Hill (Harding), Ontario
Client RemarksDon't Miss This Opportunity! Fully Renovated from Top to Bottom with over $70K, This Stunning 2-story Detached Home Located in the Prestigious Harding Area. Offering 3+2 spacious and bright bedrooms, 3+1 bathrooms, and a bright and fully equipped kitchen with a breakfast area that opens directly onto a deck leading to the backyard. The Main floor boasts a cozy family room with a fireplace, a Combined dining/Living area, and a Convenient laundry room. The beautifully Finished basement Features two additional Bedrooms and a full Bathroom. With Fresh Paint and updated Flooring throughout, this Home also provides 5 Parking spots (2 in the Garage and 3 in the Driveway ). Ideally suited within Walking Distance to Yonge Street, Shopping Centres, Hillcrest Mall, Schools, Restaurants, Transit, Parks, Etc. Don't Wait--This Home Has it All! **EXTRAS** Existing: SS Fridge, SS Gas Stove, SS Hood, SS DW, Washer & Dryer, BBQ with 2 Tanks, Snow Removal Machine and Lawn Mover, Four Raised Flower Garden for Planting Herbs in the Front Yard, All Light Fixtures and Window coverings. (id:55499)
Right At Home Realty
3 Emma Pearson Drive
Markham (Victoria Manor-Jennings Gate), Ontario
Welcome To This Gorgeous Detached House In Prestigious Victoria Manor-Jennings Gate Community. Assignment To Be Closed In April, 2025. Original Purchase Price: $2,557,990. $100,000+ $$$Upgrades, Two Sets Of Furnace. 10' Ceiling On Ground Floor. Hardwood Floor Throughout. Bright And Spacious Bedrooms, Functional Layout With Rare Found 4 En-Suites On 2nd Floor, Each Bedroom Has Ensuite Bathroom And Closets, Primary Bedroom Has 5 Pc Ensuite And Walk-In Closet. Large Bright Loft Room With 4 Pc Bath On 3rd Floor, Walk-Out To Covered Balcony. Functional Open Concept Layout Modern Kitchen With Central Island. Mins To Hwy 404, Golf Club Community Centre, Parks, Schools, Plaza And More Amenities. (id:55499)
Homelife Landmark Realty Inc.
114 Duffin Drive
Whitchurch-Stouffville (Stouffville), Ontario
Picture perfect family home in the heart of Stouffville. This beautiful semi-detached home features 3 bedrooms, 3 bathrooms plus a second floor open concept den and a spacious finished basement. Approximately 1740 sq. feet of living space. Single car garage and a long driveway to fit two cars. This all brick semi-detached home is in the centre of a family friendly neighbourhood. You can walk to the park, schools, community centre, Main Street and more. This is small town charm but with all the amenities - truly the country close to the city! (id:55499)
Orion Realty Corporation
Bsmt - 85 Barnes Drive
Ajax (Central), Ontario
Location, Location! Spacious, Modern Basement Apartment Centrally Located In Ajax Area. Open Concept Living/Dining, Bright, 1 Bedroom And 1 Washroom Unit. Walking Distance Schools, Parks, Restaurants, Shopping Centers. Right Next To Highway 401 Exit, Minutes Form Go Station, Close To Costco, Amazon, Walmart, Gfs And Many More. Future Tenant May have to go through Single key/Front Lobby Tenant Screening Procedure. (id:55499)
RE/MAX Metropolis Realty
43 Torrens Avenue
Toronto (Broadview North), Ontario
Experience modern living in this stunning detached 2-storey home on a rare 150-ft deep lot in prime East York, just steps from Broadview and top-rated schools. With the potential to build a garden suite, this property offers both space and versatility. The main floor boasts a bright, open concept living and dining area, a stylish kitchen with a breakfast bar, and a walkout to the backyard. Upstairs, you'll find three spacious bedrooms with ample closet space and natural light, along with a full bathroom. The finished basement enhances the home with a large rec room, a sleek modern bathroom, and a dedicated laundry room. Ideally located just steps from a TTC bus stop, minutes to Broadview Station, the vibrant Danforth, and the DVP. Enjoy nearby scenic nature trails, including Todmorden Mills Park, Don River Park, Rosedale Valley, and Evergreen Brick Works. A rare opportunity in a highly sought-after neighborhood, don't miss out! (id:55499)
Ipro Realty Ltd.
301 - 1864 Danforth Avenue
Toronto (Danforth), Ontario
This bright and inviting 1-bedroom apartment offers a comfortable living space in a highly sought-after neighborhood. The unit features a spacious kitchen with plenty of storage cabinets, a modern 3-piece bathroom, and large windows in both the living room and bedroom, allowing for an abundance of natural light. Conveniently located just steps away from TTC bus stops and a subway station, commuting is a breeze. Enjoy the vibrant surroundings with popular restaurants, cafes, and retail stores all within walking distance. Please note that utilities are extra, and the unit does not include parking and laundry (coin laundry near by). (id:55499)
Royal LePage Citizen Realty
42 Orley Avenue
Toronto (Woodbine-Lumsden), Ontario
Welcome to 42 Orley Ave! a beautifully designed 3-bedroom home in a highly sought-after East York neighbourhood. Offering 1,816 sq ft of above-ground space, this home features an open-concept main floor with a seamless flow from the modern kitchen to the family room, complete with a walkout to a spacious deck perfect for entertaining or relaxing. Each of the 3 generously sized bedrooms has its private ensuite bathroom, providing the ultimate comfort and privacy. The property also includes a basement apartment with roughed-in plumbing and wiring for a kitchen, plus a separate entrance ideal for rental income or an in-law suite. Located in a family-friendly area, this home is steps from parks, and the vibrant Danforth Avenue, known for its diverse dining and shopping options. With easy access to public transit, including nearby subway stations and major roads, commuting is a breeze. The property's structure is designed way above the minimum mandate of the building code minimizing the vibration and noise going from one level to another. Built-in speakers on the main floor and the security system and cameras around the house are nice additions to this incredible property. Don't miss out on this functional and versatile home in a fantastic neighbourhood! **EXTRAS** built-in speakers, large closets and windows all around, pot lights in the entire home, skylights, roughed-in kitchen plumbing in the basement, tankless water heater (id:55499)
Sixroofs Realty
254 Roywood Drive
Toronto (Parkwoods-Donalda), Ontario
* Welcome to 254 Roywood Drive! * Spacious and Sun-Filled Semi-Detached Bungalow Located In High Demand Parkwoods/Fenside Neighbourhood. * This Sizable Sun-Filled Bungalow Has 3 Bedrooms, 1 Bathroom on the Main Level, with Total Living Space of 2,300 Sq Ft. * Enjoy Bright Eat-in Kitchen With Open Concept Living & Dining Rooms Lots of Natural Light With Large Bay Window. * Super Convenient Location for Bus, Shopping, Close to Hwys 401 & 404/DVP! * Excellent Location for Commuters, Steps to Direct Bus to York Mills Subway Station! * Move Right In or Renovate To Your Own Taste. * Freshly Painted Throughout With Updated Lighting Fixtures. * Hardwood Floors on Main Level (Even Under Carpet in Living & Dining Rooms). * Basement Has Large Rec Room and 4th Bedroom/Office, Offering In-Law Suite Potential! * Lots Of Room To Customize & Renovate To Your Taste! * Large Private Backyard Is Ideal For Gardeners, Outdoor Entertaining & Family BBQs. * Parking For 3 Cars. *Families Will Appreciate Close Proximity to Great Schools Including Public, Catholic, Private & French Immersion. * With Convenience & Comfort, This House is Perfect For Families of All Ages & Sizes. * Property Offers Lots of Potential for First Time Buyers, Downsizers & Investors. Dont Miss Out! (id:55499)
Ecko Jay Realty Ltd.












