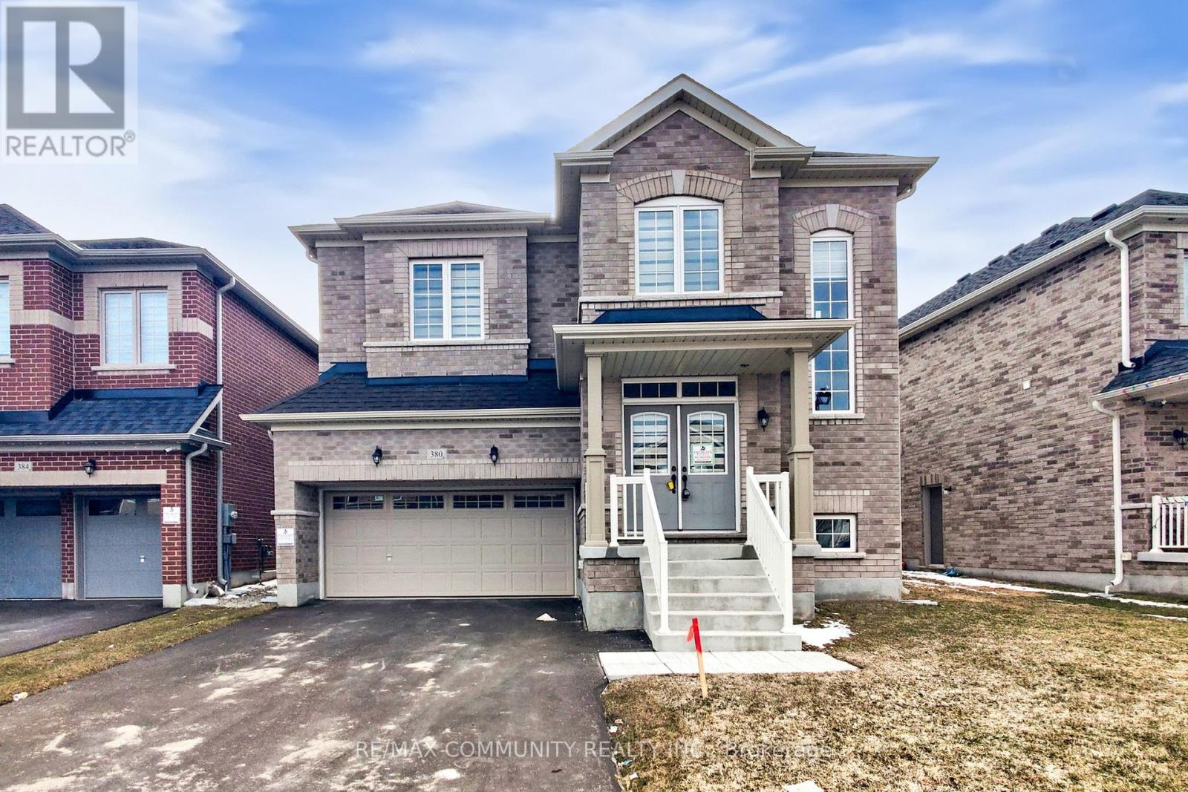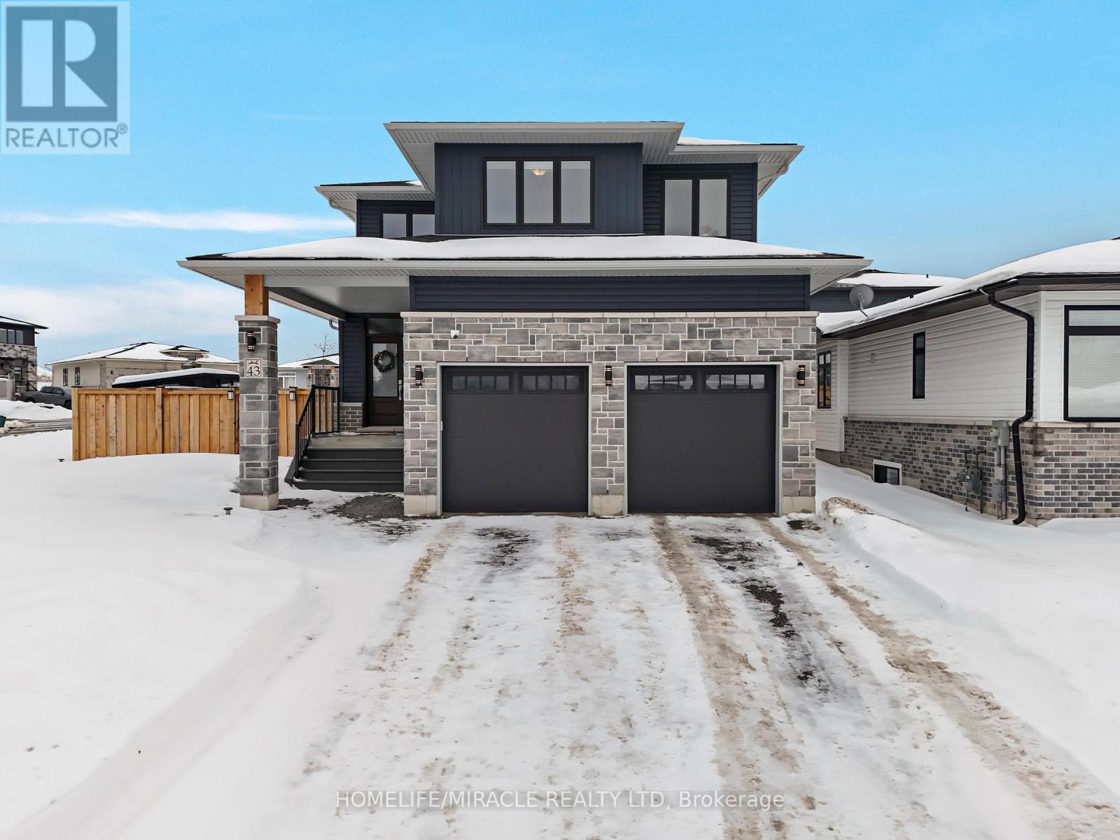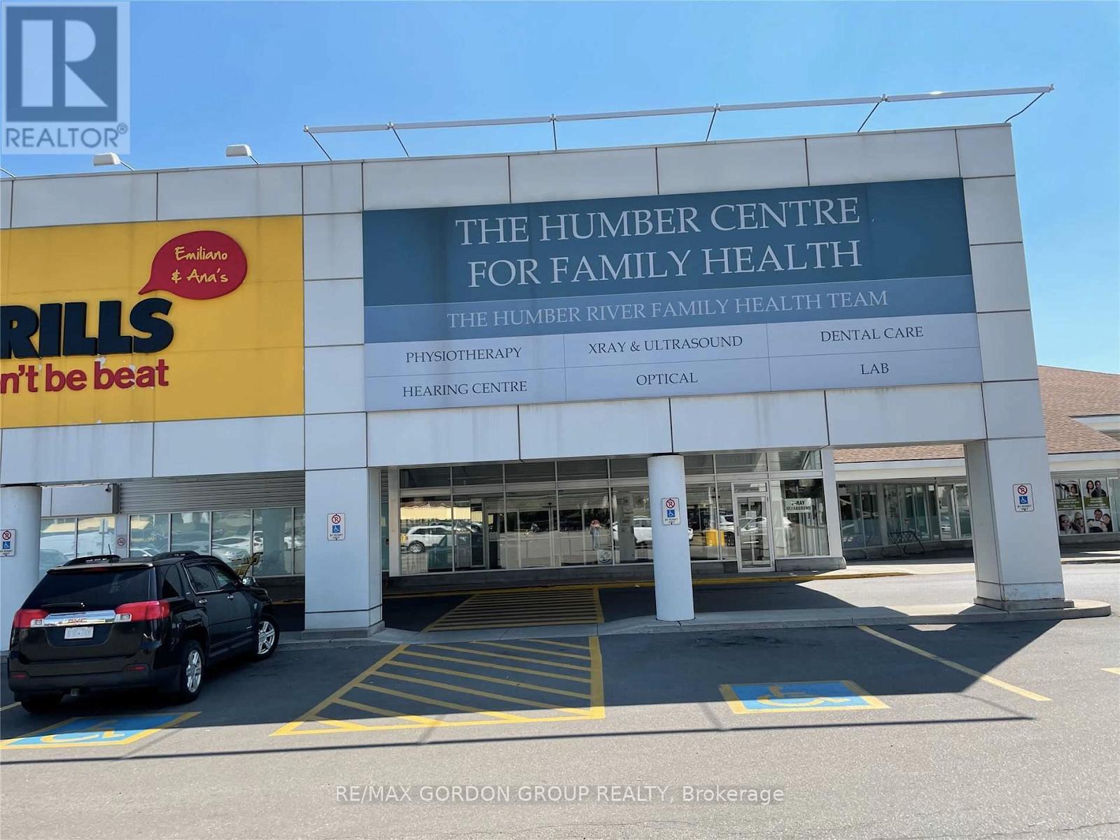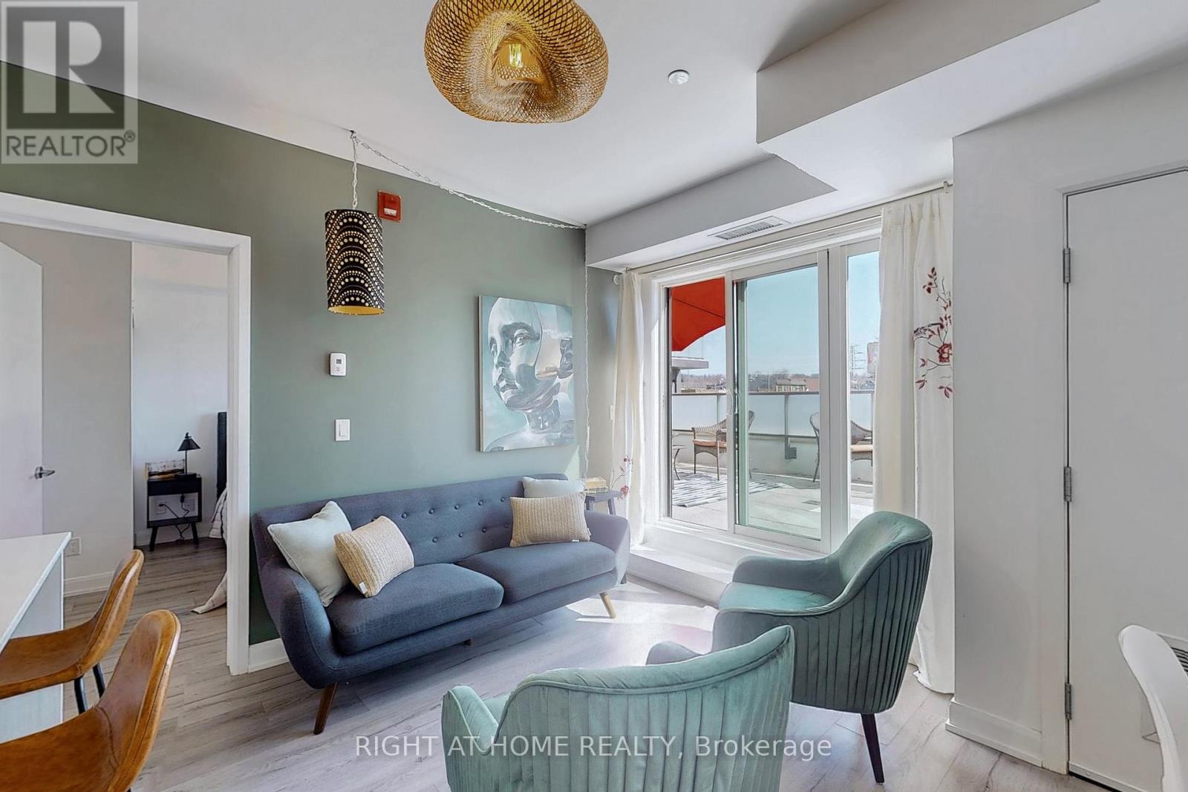380 Leanne Lane
Shelburne, Ontario
Grand Home on 50 X 110 Feet Lot, Luxurious 6 Bedroom & 5 Washroom Detached Home for Sale in Shelburne. Over $120,000 + Spent On Upgrades. Full Guest Suite On Main Floor With Full Washroom. 9'Ceiling On The Main. Sep Family Room With Fireplace. Master BR/ 5 Pc Ensuite. Home Features Hardwood Flooring on the main level And A Convenient Second-Level Boasts A Formal Combined Living/Dining Area, A Gourmet-Style Kitchen With A Breakfast Bar, In-Law Suite With Separate 4-Piece Bathroom And Numerous Other Upgrades. Enjoy Easy Access From The Garage And Separate Side Door Entrance To Basement. . Oversized Main Floor Windows Included Two-Storey Main Staircase Window. Wider Lot With 8' space Between Neighboring Property On One Side. Over $120,000 In Builder Upgrade. (id:55499)
RE/MAX Community Realty Inc.
32 Haldimand Trail
Haldimand (Dunnville), Ontario
Spectacular 5.22ac Waterfront Estate boasts over 220ft of armour stone laden frontage on Grand River tributary w/Lake Erie access - mins W of Dunnville. Spectacular custom blt bungalow offers over 5500sf of living space (both levels) ftrs crown moulded cath. ceilings, hardwood flooring & double sided brick FP fronting on World Class kitchen & Great room w/WO to 375sf composite deck, formal dining room, primary bedroom w/en-suite & balcony WO, twin front foyers, office & laundry wing incs 2pc bath + garage entry. Lower level ftrs heated floors & 3 panel door WO to stamped conc. patio incs family room w/FP, games room w/bar, 3 large bedrooms, 5pc bath, 2 utility rooms, wine cellar & cold room. Detached building ftrs 525sf 2-car bay & 2 stry guest unit, chicken coop, garden shed & river cabin. (id:55499)
RE/MAX Escarpment Realty Inc.
272 Fennel Street
Blandford-Blenheim (Plattsville), Ontario
Discover your dream family home in the heart of Plattsville! This inviting bungalow at 272 Fennel St offers close to 1240 sq. ft. of above grade comfortable living, perfect for creating lasting memories. Enjoy a warm, welcoming community with easy access to KW, Cambridge, and Woodstock. Inside, find 3 bedrooms with hardwoods and laminate flooring, and 2 full baths including a 4 pc on the main floor, and a full 3 pc in the basement. Buyers will love the open-concept living area featuring a spacious eat-in kitchen a walkout to a deck overlooking the mature fenced yard. The finished basement provides additional space for recreation and guests. There is a full laundry room and tons of storage space. Outside, a spacious yard with a garden shed and deck are ideal for family fun, entertaining and gardening if you wish, while the 1 1/2-car garage and double-wide driveway offer ample parking. Experience the perfect blend of comfort and community in this charming Plattsville home. Located within walking distance of the Public School, Park and the Arena/Community Centre (id:55499)
Peak Realty Ltd.
43 Prairie Run Road
Cramahe (Colborne), Ontario
Welcome To 43 Prairie Run, Beautiful Corner Unit in Colborne! Fidelity Homes-Built Property is a Stunning Find Boasting Over 2000 Sq Ft , Offering 3 Bedrooms & 3 Bathrooms, Front Elevation With Modern Stone Design With Upgraded Garage doors & Wider Porch/Stairs. The Open-Concept Design Seamlessly Blends Style & Functionality. The Modern Kitchen Is A Chef's Dream, Featuring A Sleek Tile Backsplash, Recessed Lighting, A Spacious Island Breakfast Bar with Elegant Pendant Lighting, Quality S/S Appliances and Ample Workspace. The Inviting Living Room, Complete with a Cozy Fireplace, Open Concept with Dining Which Leads Into W/O Patio with Newly Built Deck. The Primary Bedroom is a Serene Retreat, Boasting A Luxurious Ensuite With A Double Vanity, A Large Glass-Enclosed Shower And A Separate Soaking Tub. Two Additional Bedrooms with Jack And Jill. Conveniently Located Close to Town Amenities and With Quick Access to Highway 401. Recently Fully Fenced With Entrance to Back Yard on Both Side, Newly Built Deck in the Back Yard, 9x7 Shed , Natural Gas Line For BBQ, 5 Commercial Grade Security Camera Features Night Vision, Geofencing , Built In Alarm , Ethernet And Access Point Installed Upstairs For Hardwired Internet Connection Ideal For Remote Workers, Extended Large Basement Windows. (id:55499)
Homelife/miracle Realty Ltd
27 - 40 Zinfandel Drive
Hamilton (Winona), Ontario
Beautiful Townhouse in the sought after Foothills of Winona. 3 bed, 2.5 washrooms. Attached Garage with a driveway. Lot of natural Light. Loaded features and upgrades, 9' ceiling, bright open concept living/dining room, modern kitchen upgraded cabinets, a large island, equipped with new S/S appliances. Spacious primary bedroom, with his & hers closet and an ensuite. One additional bedroom and a full bathroom complete the bedroom level. Easy access to QEW and walking distance to shopping centre, restaurants, Costco, Metro, conservation park, schools and the future GO Station,Fifty Point Marina and Wine country. RSA. No Pets.No Smokers. (id:55499)
Right At Home Realty
123 Keppel Circle
Brampton (Northwest Brampton), Ontario
Spacious and thoughtfully designed three-storey townhome for lease in Northwest Brampton. Step into comfort, convenience, and elegance in this thoughtfully designed townhome with 3 bedrooms, 3 bathrooms, and 3 parking spots in a very desirable community. Numerous upgrades from the builder including extra storage space in the main floor, nine-foot ceilings on the main and second floor, porcelain tiles on main floor, laminate flooring on second floor, oakwood stairs, custom laundry closet, quartz kitchen counter tops, and high-quality kitchen and laundry appliances. Main floor features separate door to access the garage from inside along with spacious built-in closet for storage and sufficient space for home office or gym exercise area. Second floor features modern style kitchen overlooking the living room, large balcony for summertime hangouts, and two-piece bathroom. Large windows throughout the second and third floor illuminate the home with lots of natural light all year round. Plenty of storage cabinets in the kitchen along with stainless steel appliances. Property also features three carpet floor bedrooms, second balcony in the master bedroom, one three-piece bathroom, and one four-piece bathroom on the third floor. Designed to accommodate growing families as property is in close proximity to many nearby schools, medical centres, recreational facilities, community centres, large retailers, shopping plazas, public libraries, and Mt. Pleasant GO Station. Property would be ideal for small families looking for a spacious home, privacy, convenience, and in close proximity to Toronto and the GTA. Property is 1468 square feet as per MPAC reports. (id:55499)
Homelife/miracle Realty Ltd
302 - 383 Main Street E
Milton (1035 - Om Old Milton), Ontario
Location, Location, Location! Welcome to Greenlife a highly sought-after, eco-conscious condo community nestled in the vibrant heart of Downtown Milton. This modern 6-story building is designed with sustainability in mind, featuring innovative green technologies like solar panels and GeoThermal energy systems, allowing you to reduce your environmental footprint while enjoying the many conveniences of urban living in the charming Heart of Old Milton.Step into the beautifully laid out Pear Model a spacious 980 sq. ft. open-concept floorplan filled with natural light and designed for comfort. You'll love the 9-foot ceilings, private balcony, and generous living spaces, including a large white kitchen with a breakfast bar, separate dining and living areas, and a versatile den perfect for a home office or extra living space. The primary bedroom offers a peaceful retreat with a walk-in closet and access to a luxurious 5-piece main bathroom. Additional highlights include in-suite laundry, underground parking, a storage locker, and access to fantastic building amenities such as a fitness center, games room, and meeting rooms. Experience the perfect blend of sustainable living and downtown charm welcome to your new home at Greenlife! (id:55499)
Royal LePage Meadowtowne Realty
801 - 202 Burnhamthorpe Road E
Mississauga (City Centre), Ontario
Stunning 2 bedroom, 2 bath condo unit available in Keystone Condos building built by Kaneff. Located minutes to square one shopping centre. This luxurious unit comes with open concept living room, dining room and kitchen. Upgraded kitchen with quartz counter tops, stainless steel fridge, stove, dishwasher and microwave. Master bedroom with ensuite bath.This unit offers spectacular south views of the ravine from the balcony.. One underground parking and one locker included. Brand new zebra blinds. Great location. Close to Hwy 403, QEW, public transit and square one shopping mall. Building amenities include, 24/7 Concierge, gym, outdoor pool, guest suites, party room. Tenant to pay all utilities. (id:55499)
Homelife/miracle Realty Ltd
712 - 1 Elm Drive W
Mississauga (City Centre), Ontario
Live in the Heart of Mississauga - City One Condos! Welcome to City One Condos, where sleek design meets unmatched convenience in two striking glass and steel towers rising above Elm Drive and Hurontario Street. Ideally located just steps from Square One Shopping Centre, Living Arts Centre, Art Gallery of Mississauga, and Sheridan College's Hazel McCallion Campus, and with easy access to public transit and three major highways - this address puts everything within reach. Inside, this spacious one bedroom plus den suite delivers the perfect balance of style and function. Enjoy two full bathrooms, in-suite laundry, a private balcony, and underground parking - ideal for modern urban living. Step into the 18,000 square foot European-inspired amenity centre, where resort-style features await. Enjoy a 24 hour concierge, indoor pool and hot tub, aromatherapy steam room, dry cedar saunas, a cutting-edge fitness centre, party lounge, virtual golf pavilion, billiards room, and visitor parking. There's even an on-site convenience store for everyday essentials. Outside, the beautifully landscaped urban courtyard blends seamlessly with the surrounding streetscape, complete with a welcoming patio by the grand entrance. Tenant to pay hydro and maintain full tenant insurance coverage. Don't miss your chance to call one of Mississauga's most vibrant and connected communities home. (id:55499)
Royal LePage Real Estate Services Ltd.
1013 - 55 Speers Road
Oakville (1013 - Oo Old Oakville), Ontario
The Luxury Senses Tower in The Heart of Oakville! Spacious open concept condo Includes RARE 2 Side-By-Side Parking Spaces + 1 large corner Locker. This beautiful unit features an accent wall, open concept kitchen with granite countertops, custom blinds, 9 ceilings, towel warmer in bathroom, large foot to ceiling windows, S/S appliances, and a walk-Out To Balcony From Living & Primary Bdrm. Spacious terrace with custom flooring. Ideally Located in Trendy Kerr Village With Shops & Restaurants, Walking Distance To The Lake, Endless Parks, Waterfront Trails, Steps To Oakville Go Train, Mins To QEW. The Bldg Has First Class Amenities: 24 Hr Concierge, Rooftop Terrace W BBQ, Fully Equipped Gym, Party/Media Rooms, Indoor Pool, hottub, Sauna, Car Wash, Pet Wash, Guest Suites, EV charging Stations, Visitors Prkg. Background check required. (id:55499)
Century 21 Signature Service
111 A/1 - 245 Dixon Road
Toronto (Kingsview Village-The Westway), Ontario
***Best Price In Area***Very Busy plaza, just next to Nofrills***Prime Location At The Corner Of Dixon/Islington*** Ttc At The Door**Hi-Traffic**Hi-Density Area**Total office space is 1,354 sq.feet. Offered for sub-lease 460 sq.feet: 110 sq.feet room with floor to ceiling window. Shared reception and waiting area, washroom inside the office. Additional room available for rent in the same office for extra payment. Very Busy plaza, just next to NoFrills. Medical units with a big variety of specialists, pharmacy, family doctors and labs. Plenty of parking outside. Reception Service, TMI, Utilities, Internet Included In Lease Price. (id:55499)
RE/MAX Gordon Group Realty
202 - 385 Osler Street
Toronto (Weston-Pellam Park), Ontario
Welcome to Suite 202 at The Scoop where modern living meets mindful design in the heart of Torontos vibrant Junction neighbourhood.This rare split 2-bedroom, 2-bathroom layout offers the perfect blend of functionality and flow, ideal for first-time buyers, young professionals, downsizers or growing families. The standout feature? A spectacular 450 sq.ft. private terrace with a gas line for BBQ your own serene outdoor oasis in the city, perfect for entertaining or simply unwinding after a long day.Inside, youll find a chef-inspired kitchen with quartz countertops, a sleek island for casual dining, and a stylish ceramic backsplash that ties the whole space together. The open-concept living area is bright and welcoming, designed for both comfort and conversation.This unit checks all the boxes for sustainable-smart living, and with only 72 boutique suites in the building, youll enjoy an elevated sense of community and privacy. TTC is right at your doorstep, and you're just minutes from Bloor GO Station, Black Creek Drive, and an endless list of trendy cafes, shops, parks, and local gems waiting to be explored.Suite 202 isn't just a condo its a lifestyle upgrade. Bonus: Furniture available for sale separately. Adirondack not included or available for sale. Pls inquire with LA for details.Come experience this hidden gem in the Junction. Thoughtful design, unbeatable location, and a one-of-a-kind terrace - this is home! (id:55499)
Right At Home Realty












