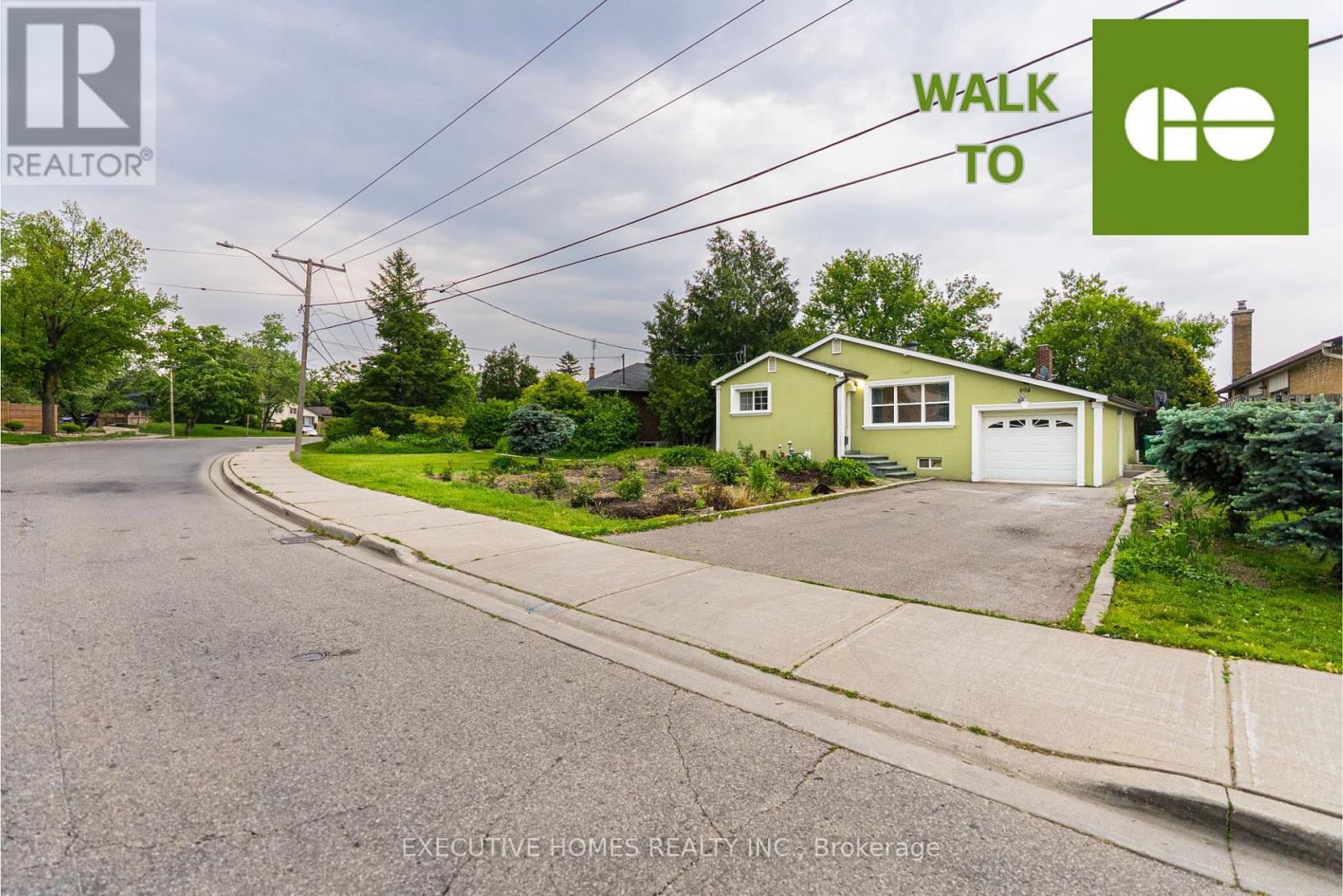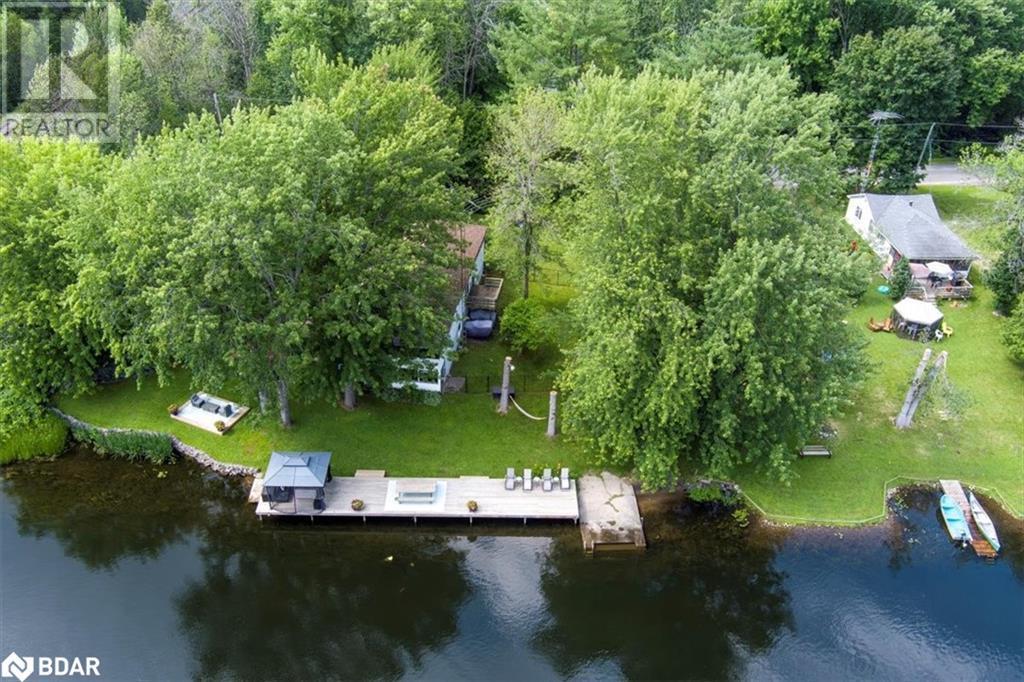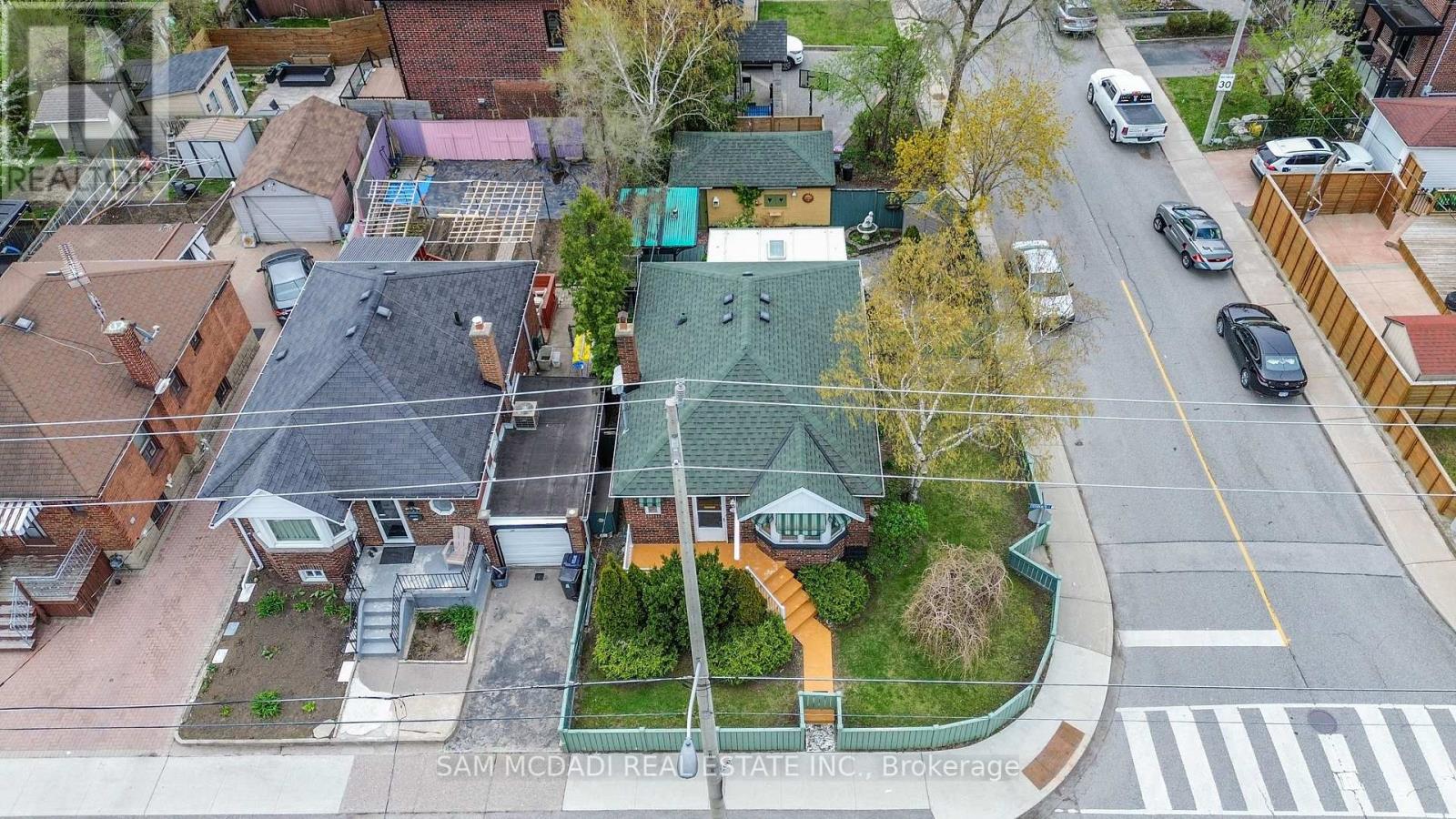67 Pleasant Boulevard
Toronto (Rosedale-Moore Park), Ontario
Welcome HOME to 67 Pleasant Blvd. Nestled in the heart of Deer Park, one of Toronto's most desirable neighbourhoods, this upgraded townhome offers outstanding value. It boasts premium finishes, 9-ft ceilings, hardwood flooring, 2 spacious bedrooms- each with its own ensuite baths, updated kitchen, high ceilings, open concept layout, LED lighting throughout, premium custom roller blinds, laundry room, and 2 outdoor spaces. The updated modern kitchen offers premium stainless steel appliances, lots of counter & cupboard space, granite countertops, and a large centre island with a breakfast bar - perfect for home cooks and entertainers alike. From the bright & spacious Living room, step out onto your private balcony, where you can sit & relax or BBQ. Two generously-sized bedrooms, each with its own ensuite bathroom, offering ultimate privacy and comfort. The primary bedroom features an oversized walk-in closet, private terrace, and a fully renovated bathroom with heated floors, heated towel rack, premium vanity & storage cabinetry, LED & pot lights, brand new sink, and a custom luxury spa shower with an in-ceiling rain showerhead. Enjoy the convenience of 2 owned side by side underground parking spaces (each with a bike bar) and an owned locker for additional storage. A stones throw to St. Clair Subway Station, David A. Balfour Park & trail, Farm Boy & Loblaws grocery stores, boutique shopping, fitness studios, cafes, pickleball courts, and a variety dining options. Catchment for the Top Schools in the City (see attached list of schools). Did we mention how wonderful the neighbours are? Please see attached floor plan and full list of improvements. 1290 SqFt as per MPAC + 115 SqFt Private outdoor space. Floor Plan, list of improvements, inclusions, and list of schools are attached. (id:55499)
Keller Williams Referred Urban Realty
2 Juliana Crescent
St. Catharines (Lakeport), Ontario
LOCATION! LOCATION!! Discover this immaculate 3 bedroom BUNGALOW perfectly situated & offering an exceptional living experience! Enjoy the convenience of being just moments away from the QEW & Tim Hortons, schools, shopping & restaurants --plus the historic and world renown Port Dalhousie for its rowing, piers, marina & shops, etc. This gem offers a good-sized kitchen, living & dining room & 3 comfortable bdrms. The living room features a bay window & gas fireplace. The 2nd bdrm (easily used as a TV or computer room) offers a practical separate toilet & sink area & patio doors providing easy access to a large raised deck with a few steps down to the patio area which includes a sheltered BBQ spot--ideal for relaxed outdoor living in the pool-sized lot !! This home boasts gleaming hardwood floors throughout the main floor. The lower level offers a large rec room, spacious bathroom and ample storage--(complete the unfinished area to your needs). The separate entrance lends itself to a potential self-contained unit, ideal for multi-generational living, or room for your family to grow!! Car enthusiasts & hobbyists will appreciate the detached 2 car garage & additional "garage" which winterized a sports car or perhaps an antique model!! The garden shed, also an extra, will provide loads of storage---as in the rest of this home. This charming, immaculate home provides lots of room to grow! Move in --- Unpack---& make it yours!!! (id:55499)
Royal LePage NRC Realty
1034 Hansler Road
Welland (N. Welland), Ontario
Built in 2022, this contemporary townhome offers a stylish design both inside and out. The modern curb appeal welcomes you into the beautifully finished 2,020 sq.ft. interior. The foyer leads to the open and bright living, and dining area with beautiful kitchen complete with sleek white cabinetry, an island and ample counter space for meal prep. The kitchen was built by Millbrook Cabinetry in Virgil which along with the quartz counters, create a space you'll be proud to call home. The main floor living space extends outdoors with sliding doors out to the patio and fenced yard. Upstairs there is a generous primary retreat, with a walk-in closet and 4-piece ensuite bathroom. Two more bedrooms share the main upper bathroom on this level as well. And a huge bonus, there is a 2nd floor laundry room on the upper level as well. This townhouse is nestled in the flourishing Merritt Meadows subdivision close to parks, grocery and Seaway shopping centre. ***Tenant responsible for utilities and to cover ground maintenance of the property. Home will be not be furnished. Applicants to be prepared with rental application, credit report with score, minimum three recent paystubs, employment letter with income coupled with reference from previous landlord and photo ids. Tenant to have tenant's insurance at all times. (id:55499)
Bosley Real Estate Ltd.
425 Parkhill Road W
Peterborough Central (North), Ontario
Welcome to this beautifully maintained 2+2 bedroom bungalow nestled in a quiet, family-friendly neighbourhood in Peterborough. Perfectly suited for multi-generational living or savvy investors, this home features a fully finished lower level with a private in-law suite offering excellent income potential or space for extended family.The main floor boasts a bright, open-concept layout with two spacious bedrooms, a full 3-piece bath, and a modern kitchen with updated cabinetry with quartz countertops and walk-out to a large deck overlooking a private, fenced backyard ideal for entertaining or relaxing.The fully finished basement offers two additional bedrooms, a second full bathroom, a separate entrance, and a cozy living area perfect as a self-contained in-law suite or rental unit. Additional features include ample parking, a detached garage and a shed and newer mechanicals. Conveniently located close to Peterborough General hospital, schools, shopping, transit, and major routes, this versatile home offers the perfect blend of comfort, function, and financial flexibility.Whether you're looking to live in one unit and rent the other, or accommodate family with privacy, this property is a rare find in Peterborough! (id:55499)
Pinnacle One Real Estate Inc.
3694 Queenston Drive
Mississauga (Erindale), Ontario
*Open House Sat/Sun 2-4pm**View Virtual Tour***Steps to GO Stn!!! ...Welcome to this 3+2 Br 3 Wr Bungalow on a 65.12ft x119.43ft. Huge Lot ! nestled in the highly sought-after Credit Woodlands neighbourhood w/Garage & a Rare 4 Car Driveway. Finished Basement Apt w Separate Entrance for Huge Rental Income, Main Flr boasts of a Formal & spacious living room highlighted by a large picture window, Modern Open Concept Dining Rm w Kitchen and walkout to private Patio, perfect for entertaining or relaxing outdoors. Entire Home has Stucco that can be painted to any color of your choice, Beautiful upgraded Tigerwood flooring thruout Main Floor,Newly Renovated Washroom, 2 Br 2 Wr Finished basement Apptt w separate entrance, ideal for an in-law suite or potential rental income, and the home is equipped with Upgraded 200-amp electrical service, Outdoors, enjoy a large fenced backyard and a generous frontyard, complemented by a 4-car driveway.This home is perfectly situated in a tranquil, family-friendly community with close access to Woodland Park, Deer Run Park, and the scenic trails of Riverwood Park & Conservancy along the Credit River. Residents also benefit from proximity to top-rated schools, shopping, dining,Transit, Highway and the Erindale GO Station. (id:55499)
Executive Homes Realty Inc.
147 Nathan Crescent
Barrie, Ontario
UPDATED, UPGRADED, & UNDENIABLY TURN-KEY! This South Barrie stunner is loaded with practical perks and big-ticket updates, tucked away on a quiet crescent just minutes from Park Place, the GO Station, and every shop, coffee spot, and convenience you could ask for! With standout curb appeal thanks to a manicured lawn and freshly updated front steps in 2022, this 2-storey link home is only connected at the garage and offers over 1,700 square feet of finished living space with a fresh, modern vibe throughout. The updated kitchen steals the spotlight with quartz countertops and a striking black granite sink (2022), complemented by a stylish backsplash and updated stainless steel appliances (2020.) The open-concept main floor is ideal for everyday living and entertaining, while the finished basement adds even more flexibility with a rec room and full bathroom. Retreat to the spacious primary bedroom, which delivers a walk-in closet and semi-ensuite access, and all three bathrooms include some updates like newer fixtures and a recently replaced toilet. The fenced backyard is ready for summer with a newer shed and deck completed in 2022. The garage includes inside entry and a door opener for added convenience. Major updates include an updated furnace, air conditioner, hot water tank, front, back, and garage doors, plus all new windows in 2022. Bonus features include an owned water softener, 100 amp service, central vacuum, Bell Fibe internet availability, and a no-contract security system. This #HomeToStay is ready to impress from the moment you arrive! (id:55499)
RE/MAX Hallmark Peggy Hill Group Realty Brokerage
1057 Severn River Road
Gravenhurst, Ontario
Your Waterfront Escape Awaits on the Severn River | Step into a place where modern comfort meets timeless cottage charm - welcome to your waterfront sanctuary in the heart of Severn Bridge. This fully upgraded home is more than just a retreat; its a lifestyle defined by peace, beauty, and effortless living. Thoughtfully renovated from top to bottom, the home exudes warmth and character with cozy living spaces, a beautifully appointed kitchen, and elegant finishes throughout. Wake up to tranquil river views from your spacious primary suite, complete with a huge walk-in closet, spa-inspired bath, and a walkout to the serene Muskoka room perfect for morning coffee or quiet evening reflection.Entertain effortlessly inside and out. The expansive dock and floating deck invite days of swimming, sunbathing, and unforgettable sunset gatherings. The gently sloped shoreline makes launching a kayak or paddle board a breeze, while the fire pit and horseshoe pit set the scene for laughter-filled nights under the stars.Pet lovers will appreciate the fenced-in area, offering a safe space for four-legged family members to roam. Inside, practical touches like second-floor laundry elevate everyday living, blending convenience with cottage-style comfort.Set in the charming village of Severn Bridge, you're perfectly positioned with boat access to both Lake Couchiching and Sparrow Lake. Whether you're seeking a weekend escape or a full-time home on the water, this property delivers the ideal balance of nature, luxury, and connection.Book your private showing today and discover why life on the Severn River is truly extraordinary. Septic inspected, upgraded and pumped June 2025, Roof/Attic has upgraded insulation June 2025, Roof venting upgraded June 2025 (id:55499)
Engel & Volkers Barrie Brokerage
4806 - 225 Commerce Street
Vaughan (Vaughan Corporate Centre), Ontario
Brand New unit in High Demand Festival Condo by Menkes, Functional 2BR with clear view of South west located in the fast improving area of Vaughan, floor to ceiling windows brighten this unit withnatural light, surrounded with a lot of amenities and city services nearby, Easy access to HWY400 and downtown Toronto in 45 minutes by accessing subway station near the buiding, five minutes to Yotk University, steps to shopping, dinning, entertainments and fitness centres.Upscale amenities in the building, One parking Included. Tenant will pay for all utilities (id:55499)
RE/MAX Hallmark Realty Ltd.
509 - 281 Woodbridge Avenue
Vaughan (West Woodbridge), Ontario
Welcome To This Stunning 2 Bedroom, 2 Bath, 2 Parking Residence. This Spacious 980 Sq. Ft. Condo + 170 Sq. Ft. Balcony Offers a Great Open Concept Floor Plan Featuring Floor-To-Ceiling Windows with Lots of Natural Light and Plenty of Outdoor Space For Entertaining. 9 Ft. Ceilings. Modern Kitchen with Granite Countertops overlooking Breakfast Area. Primary Bedroom Offers Walk-In Closet, 5 Pc Luxurious Ensuite. 2nd Bedroom with Double Closet and Closet Organizers. Take In the Views from The Balcony off the Living Room or Primary Bedroom. Gas BBQ Hook Up, Ensuite Laundry & More! **EXTRAS** Great Amenities Include - Concierge, Gym, Party Room and Guest Suites. The Unbeatable Market Lane Location Offers Steps to Shops, Grocery Store, Parks & Restaurants. Close to Transit & Major Highways. (id:55499)
RE/MAX West Realty Inc.
81 Crittenden Drive
Georgina (Keswick South), Ontario
Welcome to 81 Crittenden Drive Keswick! Nestled in the highly desirable Simcoe Landing Community, this beautifully updated home blends modern comfort with exceptional convenience - just minutes from Highway 404, Lake Simcoe, and top-rated schools. Step Inside to discover and inviting open concept main floor, complete with elegant crown molding, pot lights and a newly renovated powder room. The seamless flow from the upgraded kitchen to the cozy family room creates a perfect setting for everyday living and entertaining. Upstairs, Spacious bedrooms awaits including a completely renovated primary ensuite featuring a frameless shower, brand new vanity and custom shelving for ample storage space (2024) The fully finished basement (2024) provides versatile space for a recreation room, home gym & office - tailored to suit your lifestyle. Enjoy the convenience of a band-new, fully separate laundry room designed with both function and style in mind. Recent upgrades include: - updating flooring (2024) - New air conditioner (2024) - New water heater (rental-2025) - New dryer & smoke detectors (2025) Step outside to enjoy a large, private backyard - perfect for summer barbecues, family fun, or simply relaxing in the sun. All of this in a thriving, family, friendly neighborhood with easy access to transit, shopping, schools, and the natural beauty of lake Simcoe. *Don't miss your chance to make this move-in ready home your own- book a showing today! (id:55499)
Royal LePage Your Community Realty
10019 Keele Street
Vaughan (Maple), Ontario
Incredible opportunity to own a well-established 241 Pizza franchise in the heart of Vaughan! Located at 10019 Keele Street in the bustling Maple Lanes Plaza, this turnkey business benefits from excellent visibility, steady foot traffic, and a high-demand neighbourhood. Situated directly across from a busy community centre and school, and just minutes from CANADA'S WONDERLAND, Vaughan Mills Shopping Centre, and Cortellucci Vaughan HOSPITAL, the location is ideal for consistent sales and future growth. With monthly sales averaging $30,000++ and significant potential for 200% growth, this business is perfect for entrepreneurs or families looking to step into a profitable venture. Operated by just two employees, the store is efficient and low-maintenance. The current lease is very attractive at $3,200/month (including TMI), with water included and only electricity and gas paid separately. A long-term lease providing stability for years to come. As part of the well-recognized 241 Pizza brand, the buyer will benefit from full franchise training and support. The franchise is known for its value-driven menu, strong reputation, and loyal customer base. Don't miss your chance to take over this successful location in one of Vaughans fastest-growing communities. Perfect for hands-on operators or investors alike! (id:55499)
Exp Realty
319 Cosburn Avenue
Toronto (Danforth Village-East York), Ontario
Welcome to 319 Cosburn Ave., a charming 2+1 bedroom bungalow nestled in the heart of Danforth Village East York. This inviting home blends classic charm with modern comfort, offering two full washrooms, a bright open layout, and a fully finished basement perfect for an additional bedroom, home office, or recreation space. Step outside into your own private oasis and fully fenced, beautifully landscaped backyard ideal for entertaining, gardening, or relaxing in peace. With a detached one-car garage and a private driveway for an additional vehicle, parking is never an issue. Located in one of East York's most desirable neighbourhoods, this home offers the perfect balance of residential tranquility and urban convenience. You're just minutes to the Danforth's vibrant shops, cafes, and restaurants, as well as excellent schools, parks, and community centres. Commuting is a breeze with easy access to TTC, the DVP, and downtown Toronto. Perfect for first-time buyers, downsizers, or investors, 319 Cosburn Ave. is a rare gem offering lifestyle, location, and value in one of Toronto's most connected communities. (id:55499)
Sam Mcdadi Real Estate Inc.












