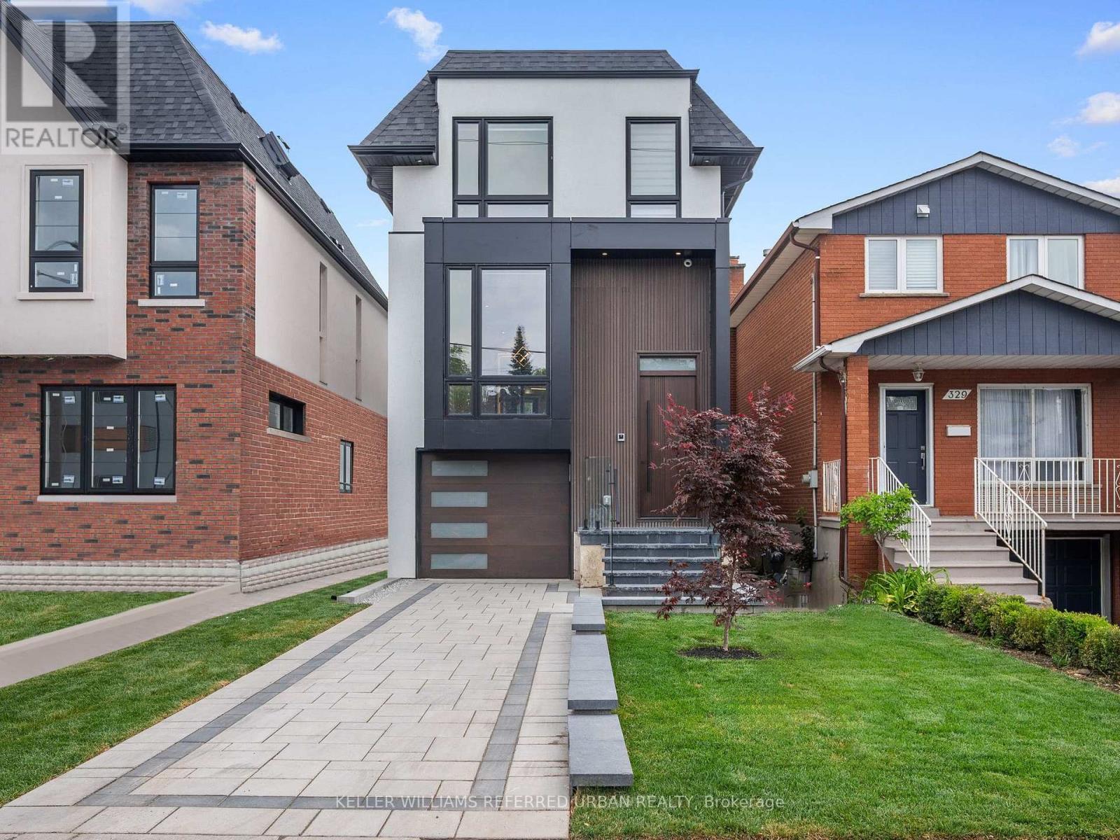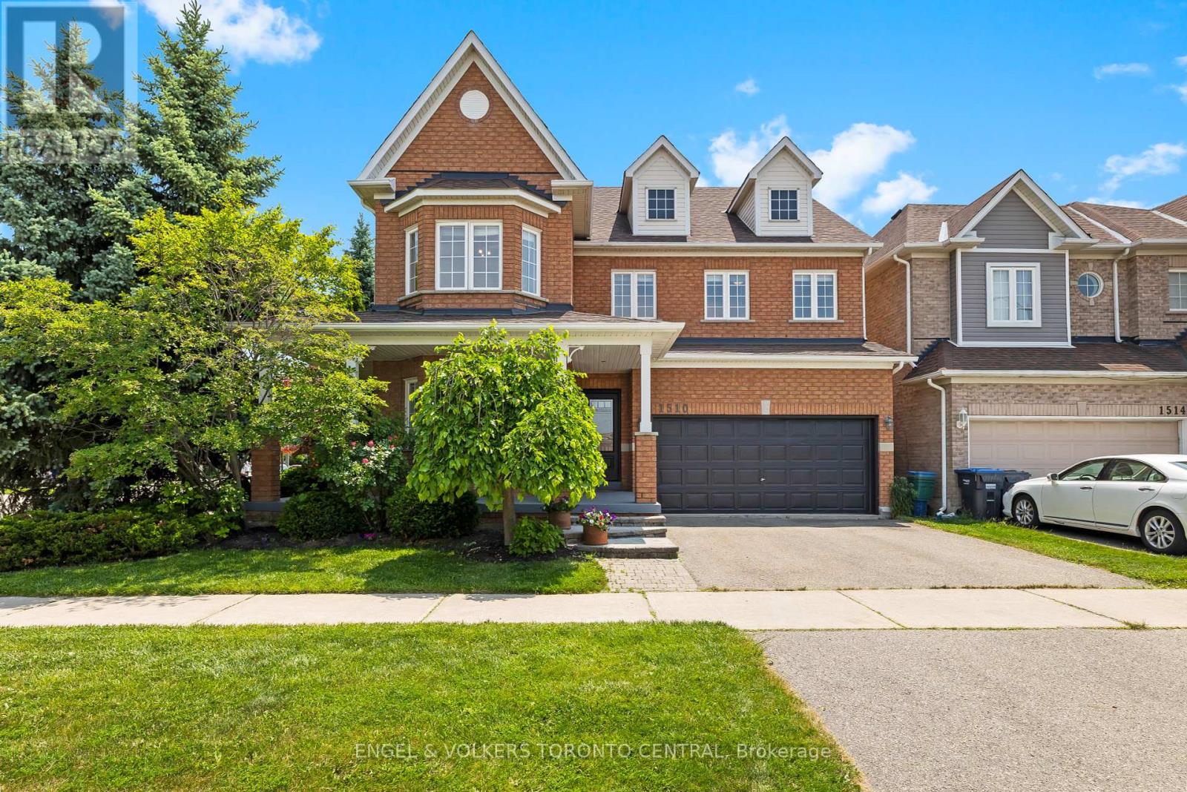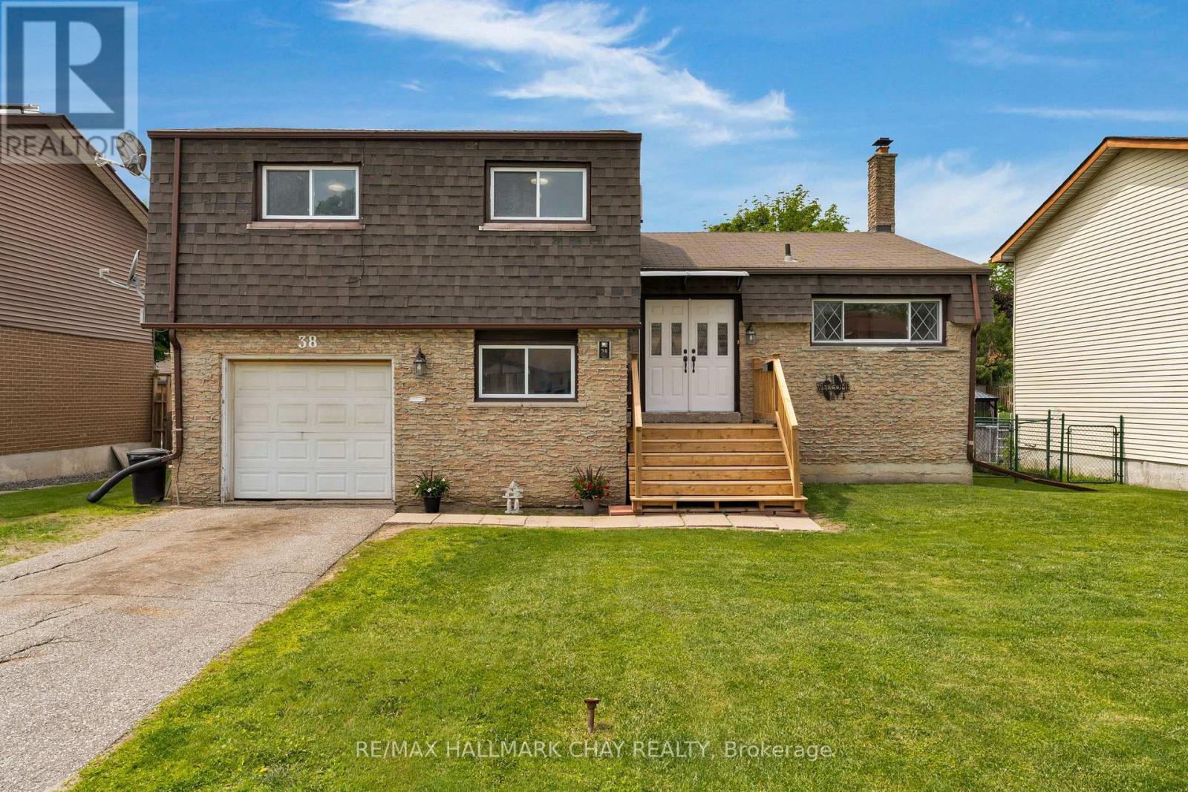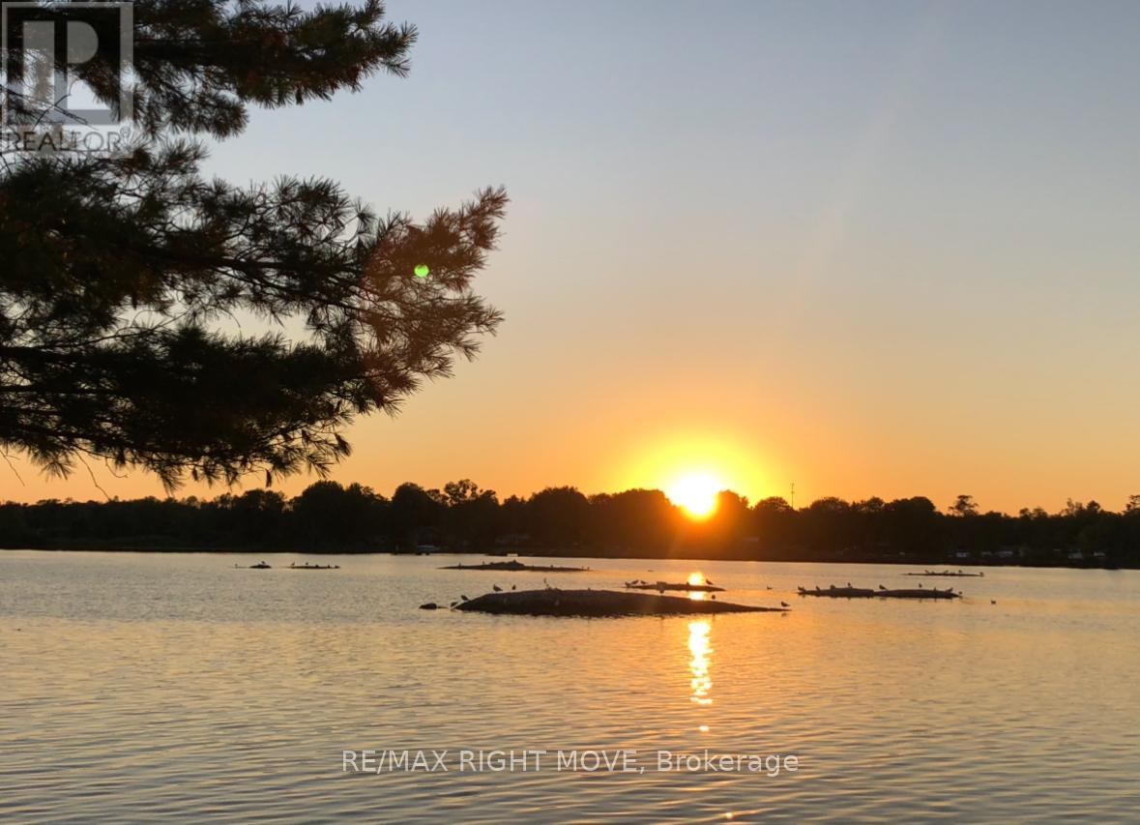327 Melrose Street
Toronto (Mimico), Ontario
Your Custom-Built Luxury Stunner Awaits! No Expense Has Been Spared! Mahogany Front/Garage Door. Jaw-Dropping Contemporary Finishes & Features Throughout: Open Concept Main-Floor Layout, Soaring High Ceilings (13 Ft Downstairs), Four (4) Fireplaces, Five (5) Washrooms (Each Bedroom Has Designated Ensuite) & Gourmet Kitchen W/ High End Bosch Appliances. Immaculate Attention To Detail! B/I Integrated Speaker & Smart Security System, Core Doors, Laundry Upstairs. Primary Bedroom Ft. Lavish 5Pce Ensuite W/ Frameless Shower, W/I Closet & Juliet Balcony. In-Floor Heating Downstairs, Wet Bar & W/O To Backyard For In-Law / Nanny Suite. Overside Deck W/ Gas Line For BBQ & New Fence Will Make For Incredible Gatherings This Summer. Your Friends & Family Will Be Blown Away By Your Incredible New Home In This Highly Sought-After Family-Friendly Lakeside Neighbourhood Just 10-15 Mins To Downtown/Airport. Walking Distance To Mimico Village W/ San Remo Bakery, Jimmy's Coffee & Mimico Go W/ Union Station Only 2 Stops Away! Don't Miss Out! (id:55499)
Keller Williams Referred Urban Realty
20 Tessler Crescent
Brampton (Brampton West), Ontario
A Must-See! Beautifully Maintained Freehold Semi-Detached Home in a Prime Location in West Brampton (No Maintenance Fees!). Welcome to this spacious 3+1 bedroom, 3.5 bathroom home nestled on a quiet, family-friendly street in a highly sought-after neighbourhood. Freshly painted throughout, this home offers an open-concept layout perfect for modern living. Enjoy a stylish kitchen featuring smart stainless steel appliances, a backsplash, and ample storage. The bright breakfast/dining area overlooks a large deck and a beautiful backyard ideal for relaxing or entertaining. The generous great room, enhanced with pot lights, is the perfect space for family gatherings. Upstairs, you'll find three well-sized bedrooms with laminate flooring and two full bathrooms, offering comfort and privacy for the whole family. The finished basement includes an additional bedroom or flex space, plus a 3-piece bath, perfect for guests or a home office. Located just minutes from schools, transit, shopping, highways, and all essential amenities, this home offers both convenience and charm. Pride of ownership is evident - don't miss this opportunity! (id:55499)
Royal LePage Signature Realty
1510 Samuelson Circle
Mississauga (Meadowvale Village), Ontario
Welcome to1510 Samuelson Circle located on a stunning corner lot in Levi Creek. This simply breathtaking 4+1 bed, 4 bath upgraded modern home features an oversized open concept kitchen combined with dining and living areas, open foyer, and a sun-filled backyard porch walkout that connects each room perfectly allowing seamless flow throughout the main floor. Gourmet, chef-inspired kitchen, paired with spectacular Southeast-facing windows, bathes the main floor in natural light throughout the day and cozy sunsets at night, making it an ideal space for both entertaining and daily living. Upstairs features a four bedroom layout with spa-inspired master bedroom private walk-in closet and serene 4-piece ensuite featuring heated flooring and a private jacuzzi overlooking side-yard. A peaceful place to relax and enjoy a good book. This mesmerizing home sits on a ~4800 sq.ft lot that features large mature trees & meticulously groomed plants and hedges, a wraparound front yard porch, and a private backyard with walk-out patio perfect for events and summer weekends with the kids. A few additional features include a custom finished basement with living and storage space, a powder/laundry room, separate laundry room with side-entrance and a two-car garage, among others. Local amenities include premier grocers, clinics, malls (Heartland Town Centre), and first-class schools including Levi Creek Public Elementary, St.Barbara Catholic Elementary, St. Marcellinus Secondary School & Mississauga Public Secondary School - all within a 10 minute radius. Public transit and HWY 401 & 407 accessibility just minutes away. A home of this quality is rarely available in this sought-after neighbourhood. Don't miss out on your forever home at 1510 Samuelson Circle! (id:55499)
Engel & Volkers Toronto Central
Engel & Volkers Oakville
309 Dalesford Road
Toronto (Stonegate-Queensway), Ontario
This Beautifully Reimagined 5-Split Detached On Dalesford Will Surprise & Delight. The Thoughtfully Redesigned Interior Boasts An Impressive 3,852 SqFt Total Footprint Spread Over 5 Split Levels. Both The Interior & Exterior Has Extensive Updates, Upgrades, And Integrations - From Mechanical Elements To Final Touches - Every Detail Has Been Considered. The Oversized Kitchen Is An At-Home Gourmet Chef's Dream, Feat. S/S Appliances Including An Additional Wall Oven, Wine Fridge, Quartz Countertops, An Abundance Of Cabinets, And More. BBQ Enthusiasts, Rejoice! An Outdoor BBQ & Dining Patio Is Just Beyond The Kitchen. Enjoy Your Morning Brew At The Front Arched Portico That's Shaded By A Stunning Crimson-Coloured Japanese Maple. The Principal Living & Dining Room Is Perfect For Movie Nights + Family Meals. The Expansive Rear Family Room Is Great For Winter Nights-In By The Wood-Burning Fireplace + Enjoy Summer-Time Sips + Outdoor Play Via The 210 SqFt Outdoor Lounge Deck W/ Integrated Speakers And Pot Lights + An Expansive Garden. The Basement Rec Room Is Ready For The Kids Or A Large Media Room. Opportunities For An Array Of Living Arrangements Is Made Possible By The Home's Expansive Interior + Its 4 Bedrooms Above-Grade + 2 Below. Well Suited For A Multi-Generational Family, Or A Larger Family With Kids, Or A Young Family Looking For Complementary A Nanny/In-Law Suite. The Basement Also Feat. A Large Laundry + Mudroom W/ Rough-In For A 2nd W/D. The Double Garage Can Host 2 Vehicles (1 Space Is Occupied By An Inclusive At-Home Weight Training Gym) + 4 On The Driveway. Connecting To The Rest Of The City & Beyond Is A Breeze With Easy Access To The Gardiner. Take Nature Strolls At Nearby Riverside + Lakeside Trails. Shop, Wine, Dine Along The Queensway Or Lakeshore. (id:55499)
Bosley Real Estate Ltd.
801 - 215 Sherway Gardens Road
Toronto (Islington-City Centre West), Ontario
Great opportunity to live at The One Sherway Condominiums! This bright and airy 1-bedroom + den unit is situated in Tower 3 and boasts an open-concept layout with floor-to-ceiling windows, hardwood flooring, and a generous, combined living and dining area. The large kitchen features stainless steel appliances, granite countertops, and a convenient breakfast bar! The versatile den can serve as a home office or a second bedroom. Beautiful South West views from balcony and bedroom. Ensuite laundry! 1-parking spot included! Recent renovations and upgrades include: painted walls, ceiling, trims, baseboards and doors. Installed new dimmable Led light fixtures in living room, kitchen and den. New laminate floors in primary bedroom. Upgraded bathroom caulking, grouting, new showerhead and rod. Upgraded kitchen plumbing under sink and sink drains. Deep cleaning (All appliances, cupboards, washer/dryer and flooring). This high demand condo building offers resort-style amenities: indoor pool, steam room, hot tub, fully equipped gym, billiards room, party room, guest suites, ample visitor parking, and 24-hour concierge! Ideal location includes steps to Sherway Gardens shopping mall, walk to hospital/medical centres, multiple TTC bus routes, short commute to GO train, downtown, airport, and all major highways! (id:55499)
Exp Realty
7 Doddington Drive
Toronto (Stonegate-Queensway), Ontario
This rare opportunity in the heart of Etobicoke! This well-kept home sits on a large premium lot in one of the best-friendly neighborhoods, offering a spacious layout ideal for investors or anyone looking to build their dream home. Featuring two kitchens, a beautiful sunroom, and a huge backyard with endless potential, no sidewalks, with a wide private driveway. Just a minute's drive to the Lake, High Park, Humber River Park, and only a 10-minute drive to the subway station. Close to QEW, and all the amenities. Existing GARDEN STUDIO, w/electric heating system, and plumbing ready. (id:55499)
RE/MAX Imperial Realty Inc.
20 Porter Drive
Orangeville, Ontario
Step Into This Expansive End Unit Townhouse With 2,051 SqFt Of Living Space + A Fully Finished Basement, This Home Has It All! This Show Stopper Is Fully Loaded With California Shutters Throughout, Main Level Featuring 9Ft Ceilings, A White Dreamy Kitchen To Cook All Of Your Favourite Meals, Granite Counter Tops & A Large Island. Family Room Overlooks And Walks Out To The Beautifully Landscaped Backyard, Perfect To Sit Back & Relax, With No Neighbours Behind, Peace & Tranquility Will Meet You There! Head Back Inside And See The Solid Oak Staircase Leads Up To The Spacious Upper Level With Upstairs Laundry! A Grand Sized Primary Bedroom W/ Coffered Ceiling, W/I Closet And 5Pc Ensuite With Separate Soaker Tub! Another 5Pc Main Bathroom And 2 Generous Sized Bedrooms With Large Closets Complete This Level! A Large Professionally Finished Lower Level Creates The Perfect Area For The Whole Family To Enjoy! There Is Also Ample Room For Storage! Dont Miss Out On This Great Home, Book Your Showing Today! This Home Includes All Appliances And Electric Light Fixtures! Another Added Bonus Of No Sidewalk Allows Easily For Two Cars To Park In The Driveway, Plus Garage. Backyard Is Fully Fenced. Beautiful Landscaping Out Front And Back! (id:55499)
RE/MAX Real Estate Centre Inc.
59 Vernon Street
Toronto (Junction Area), Ontario
Prime Junction/Bloor West Village Semi-Detached Three Bedroom Four Bathroom (Including One Three Piece Ensuite and Two Piece Main Floor Powder Room) with Two Car Parking. Functional Floor Plan with Hickory Hardwood Floors and Custom Kitchen boasting Quartz Countertops, Discreet Powder Room and Rear Mudroom. Walk To Subway, TTC, Schools, High Park, Grocery Stores, Restaurants, Coffee Shops and Fruit Markets. This Fully Updated Home is Nestled on a Quiet Tree-Lined Street with Easy Access to Bloor St West, Gardiner, Lake Shore Blvd, 427, and 401. Home Inspection, Virtual Walk Through and Floor Plans Available. (id:55499)
Sutton Group Realty Systems Inc.
72 Aylesbury Drive
Brampton (Northwest Brampton), Ontario
A Rare Find in Prestigious Mt. Pleasant Village! Backing onto a tranquil ravine, this stunning home offers a perfect blend of luxury and functionality. Boasting 5 bathrooms including 3 private ensuites this open-concept layout features 9-ft smooth ceilings and picturesque views that bring the outdoors in. The upgraded kitchen with a newly added pantry flows effortlessly to a spacious deck, ideal for hosting family and friends. Thoughtful storage solutions include custom closets in the primary and third bedrooms along with added linen space. A dedicated home office provides a quiet space to work, while the walk-out basement has been transformed into a sleek 1-bedroom apartment, perfect for extended family or rental income. This is a rare opportunity to own a stylish, move-in-ready home in one of Brampton's most desirable communities. (id:55499)
RE/MAX Gold Realty Inc.
38 Lankin Boulevard
Orillia, Ontario
Welcome to this charming home nestled in Orillia's sought-after Southeast side, leisurely stroll to Lake Simcoe in minutes, Moose beach (Couch) is a 15 minute walk!!! This inviting 4-bedroom, 2-bathroom 4 level sidesplit features a great layout and is move-in ready with fresh paint and brand-new carpet, while still offering plenty of opportunity to personalize over time. Enjoy thoughtful touches like inside entry from the garage, generously sized bedrooms, a cozy breakfast nook, and a spacious living and dining area that overlook the expansive 150-foot lot, perfect for entertaining or relaxing weekends at home. Located within walking distance to parks, kids water park, boat launch, not to mention great schools, shopping, a rec center, the hospital, downtown, and public transit, this home offers more than just a place to live, it is your gateway to a vibrant and connected community lifestyle. (id:55499)
RE/MAX Hallmark Chay Realty
7682 Oak Point Road
Ramara, Ontario
Spectacular Lake Couchiching sunsets from this lovely waterfront property is the RIGHT MOVE for those with construction knowledge/skills or the desire & vision to build your own home/cottage on the Trent Severn Waterway where endless water fun and a laid back lifestyle is your goal. Because Oak Point Road is situated on an island (with municipal road access), the traffic is generally limited to residents. It is incredibly picturesque and while Rogers cable is available, those gorgeous western sunsets will have you turning off the tv. Centennial Park located just down the road is available for outdoor fitness, dog park, kids playground as well as a beach. The quaint village of Washago at the northern end of Lake Couchiching and minutes to the property offers all the amenities you need including a grocery store, hardware, public boat launch, restaurants, liquor. Short drive to the Casino for world class entertainment. Great central location. Easy Highway 11 access only 1.5 hours from Toronto, 20 minutes to Orillia and under 20 minutes to Gravenhurst. (id:55499)
RE/MAX Right Move
202a - 8200 Birchmount Road
Markham (Unionville), Ontario
*Breathtaking Residence in one of the City's Most Prestigious addresses designed by World Class Team Architects* Grand Open Concept Living/Dining*This Magnificent Residence Has It ALL!*Fantastic Complex With State Of The Art Amenities*Fabulous Entertaining Space, High 9F Ceilings, Elegant Finishes, Gourmet Kitchen*Located In The Heart Of UNIONVILLE*CGI & IBM* (id:55499)
Right At Home Realty












