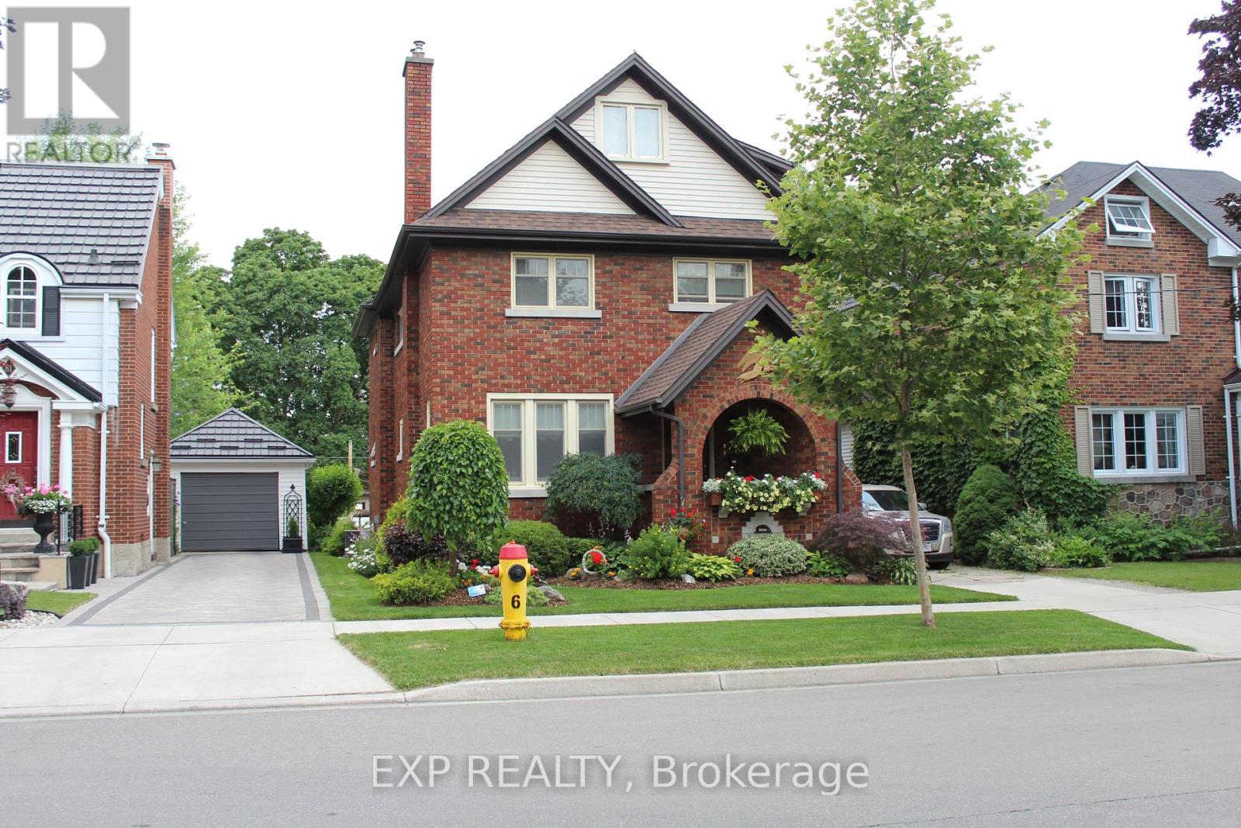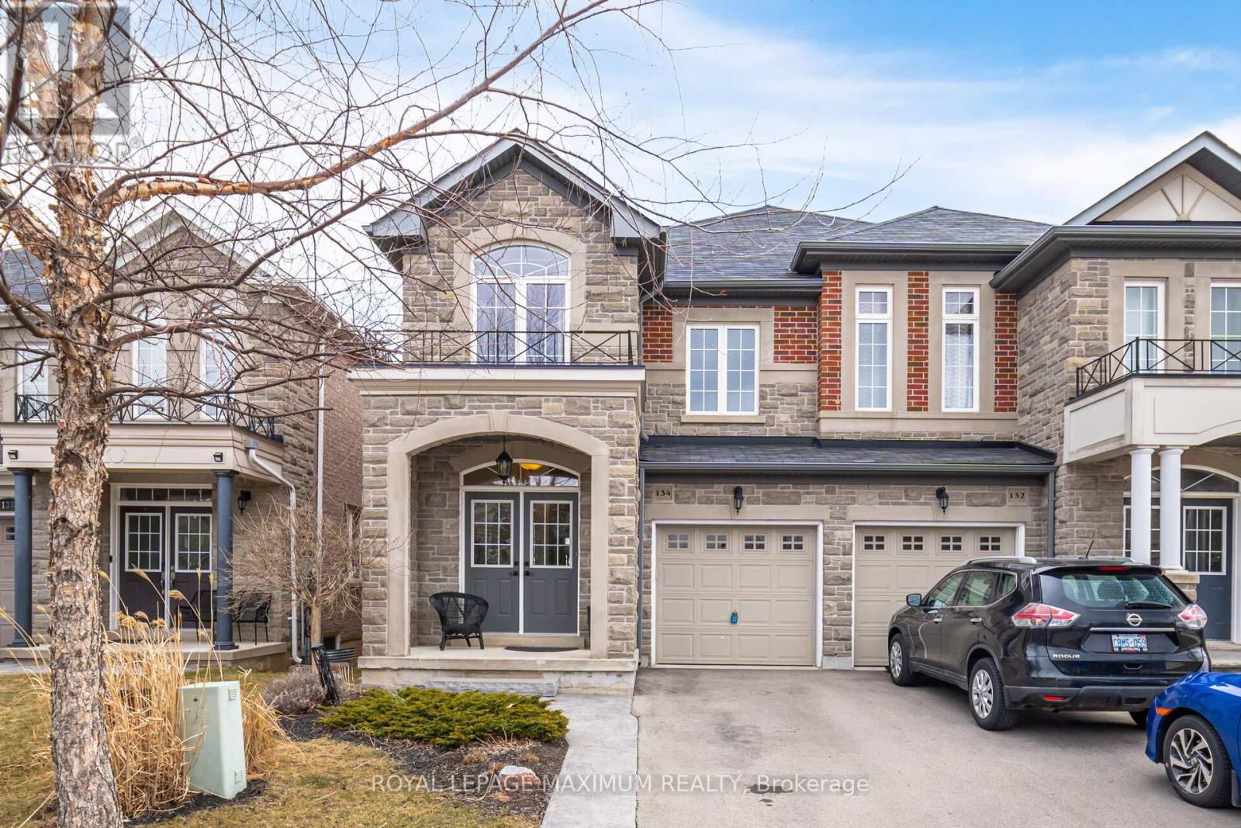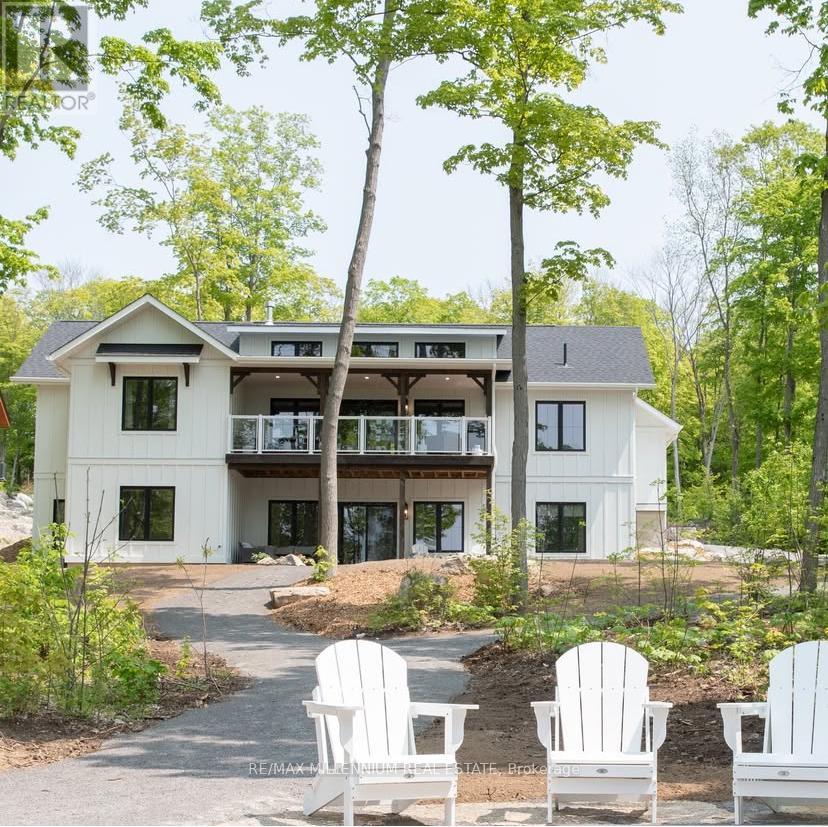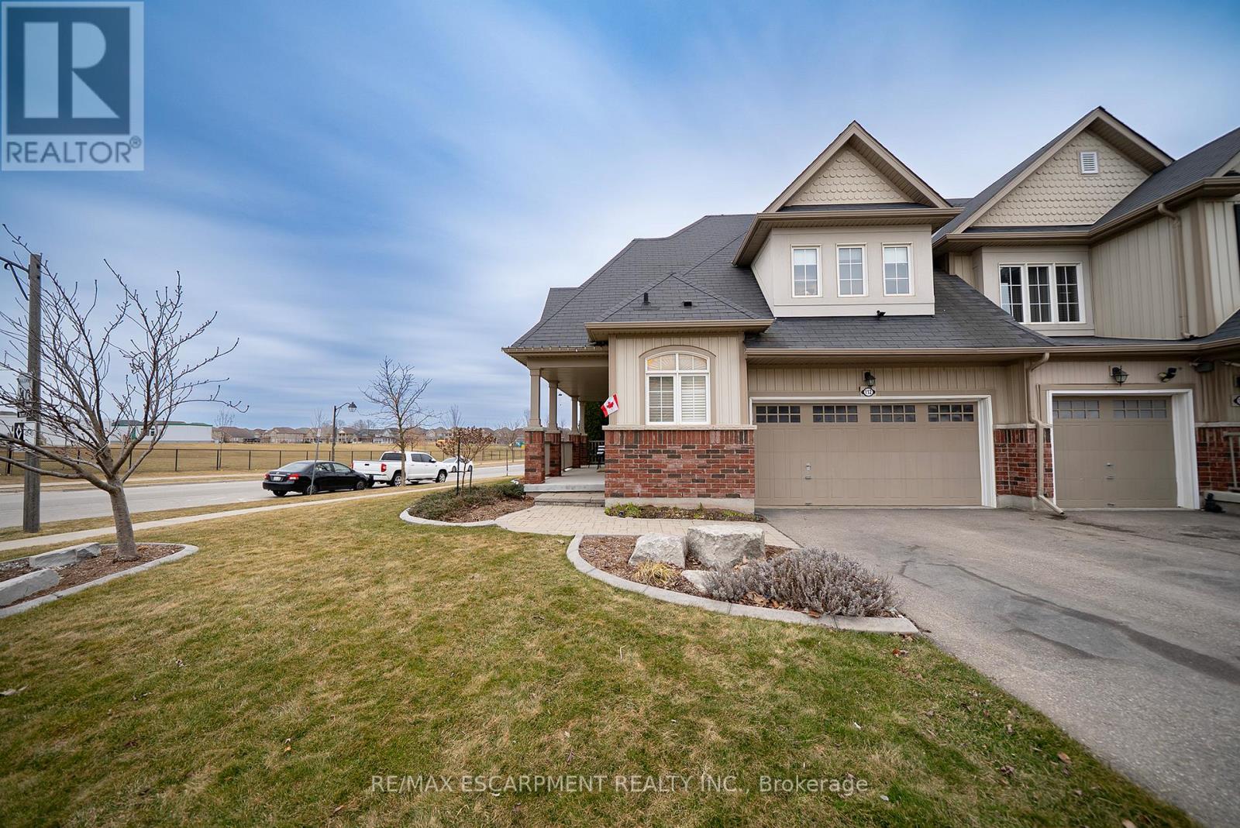77 Borden Avenue N
Kitchener, Ontario
Welcome to this spacious and traditional vintage legal duplex family home in the highly desirable, mature East Ward neighborhood near Kitchener Auditorium. Built with solid double-brick construction and featuring original cherry wood framing and 2 cozy gas fireplace, this well-maintained home is ideal for a large family or an investor looking for additional income opportunities. This home has been the heart of many cherished Thanksgiving and Christmas gatherings. The main floor, currently used as a bedroom, can also serve as an office space with beautiful views of the garden, making it perfect for a home-based business. The home offers exceptional rental potential, with the second and third floors, fully renovated in 2020, currently rented out, while the unfinished basement provides a lot of potential. The second floor even presents the opportunity to be converted into an in-law suite. Significant upgrades have been made, ensuring a move-in-ready experience for the next owners. The electrical panel has been updated, a water softener was installed in 2022, and a new furnace and air conditioner. Each floor is equipped with a heat pump, providing comfort year-round. This home boasts three balconies with breathtaking views of the surrounding neighborhood and a newly renovated patio (2024), perfect for outdoor entertainment. The spacious family room, filled with natural light from two skylights, offers a warm and inviting space for gatherings. The beautifully maintained landscape features mature trees, vibrant flowers, and annuals, while a shed provides additional storage or workshop. The family room includes bamboo hardwood flooring, adding to the charm and character of the space. Situated in a fantastic neighborhood which is good for the family, this home is within walking distance of schools, auditorium, community center, parks and conveniently close to transit, highways, and all essential amenities -- this is a rare opportunity you wont want to miss! (id:55499)
Exp Realty
87 Republic Avenue
Hamilton (Barnstown), Ontario
This is the one you have been looking for ... Welcome to this charming and spacious home nestled in one of Hamiltons most sought-after neighbourhoods on the Mountain. This meticulously maintained, renovated, freshly painted 4-bedroom, 2.5-bathroom property offers a perfect blend of classic character and modern updates, ideal for growing families, professionals, or anyone looking for convenient access to all the city has to offer, including the YMCA and library just across the street. The inviting main floor features an open-concept living and dining area and a separate family room with fireplace. The sparkling kitchen is a chefs dream, with quartz countertops, LG stainless steel appliances, and plenty of cabinet space. The second floor boasts four generously sized bedrooms with plenty of closet space, one a walk-in, offering a peaceful retreat for every family member. The partially finished basement with a second fireplace provides for a spacious rec area and the sprawling, unfinished part has storage racks to organize your prized possessions. A large private backyard which wraps around one side of the house offers a tranquil escape, perfect for summer BBQs, gardening, or simply enjoying the outdoors. The home also features a double-car garage with ample driveway space for 4-6 parking spots. Location! Location!! Location!!! Just minutes from major highways, shopping, schools, parks, and public transit, this home is ideally situated for easy access to all that Hamilton has to offer. (id:55499)
Royal LePage State Realty
317 Christopher Drive
Cambridge, Ontario
This charming 2 bedroom, 2 bath, raised bungalow in South Cambridge has a double car garage and would be perfect for empty nesters or first time home buyers, as it has room to grow into the future. The upper level has an open-concept layout with two bedrooms - the primary one having a walk-in closet. The partially finished basement has the space, if needed, to allow for 2 bedrooms with oversized windows, while still having the finished family room with a gas fireplace and a large utility room great for storage and laundry area. If needed this lower level could possibly have in-law potential. The low maintenance backyard is mostly fenced and backs onto the high schools track so there are no rear neighbours for added privacy during the summer or in the evenings. Great location, close to schools, shopping, and all amenities and located in a great family neighbourhood. (id:55499)
RE/MAX Twin City Realty Inc.
134 Hazelton Avenue
Hamilton (Sheldon), Ontario
Welcome to 134 Hazelton Ave, This wonderful home designed by Spallacci Homes is the Spirea model, original owners selling. This home features a stone front, double door entry, one car garage with two more driveway spaces, pattern concrete walkway and also pattern concrete patio 20ft x 15ft in the backyard, fenced lot backing onto greenery, no one behind. The orginal plan had 4 bedrooms upstairs but the owner had Spallacci homes remove two walls and make an open concept office area ( easily converted back to a 4-bedroom home upstairs ) no broadloom in the home, This home is over 2000sqft not including the basement plus another finished bedroom space 12ft x 8ft with huge window and modern barn door. Spacious open concept main floor featuring a gourmet kitchen to die for with extended cabinets ( upgrade ) and extended breakfast bar, This open concept design flows well for family gathering or parties, upstairs laundry, Gas hookup, fenced lot, Close to major Hwys, schools, places of worship and shops (id:55499)
Royal LePage Maximum Realty
24 Rory Drive
Smith-Ennismore-Lakefield, Ontario
Welcome to Alberata Estates, Luxury living on Beautiful Buckhorn Lake. This Exceptional 5-bedrooms, 3-bathrooms home , boast just under 3000 Sqft , offers breathtaking waterfront living with all the amenities you could dream of, designed to blend comfort, style, and functionality with direct water views , complementing the breathtaking natural surroundings. Offered as Turn Key Fully Furnished & Decorated by Professional Designer. Featuring an Open concept modern Kitchen , Quartz counters top, oversized island with all Samsung Appliances, exposed high ceiling wood beam ,engineered hardwood floor throughout , Beautiful Gaz fireplace and a direct walk out on the covered porch with BBQ .The primary bedroom features its own ensuite 4pcs. Fully Finished lower level with 2-bedrooms 1-bathroom and an exceptional family room with games and walk out to the lake , perfect for entertaining. Double Car garage and sits on 0.85 Acres lot. The outdoor propane fire pit is perfect for gatherings under the stars. Located on a quiet, dead-end street, this property offers peace and accessibility, Possibility of small VTB., Short term rental management available .Schedule your private showing today! (id:55499)
RE/MAX Millennium Real Estate
434 Concession 2 Road
Port Colborne (873 - Bethel), Ontario
Perfect multigenerational/in-law retreat in this all NEW custom executive 5 bedroom home completed by top rated builder w/ full tarion warranty and designer finishes. The home sits on a perfect size lot at 70 x 330' located just min away from everything - shops, restaurants, beach, highway, golfing, trails, wineries & more! You will be wowed immediately w/ the curb appeal & inside is even better. The main floor offers almost 1900 sq ft of luxury space w/ white oak eng hardwood thru/out & inc 3 beds, 2.5 baths, laundry, gourmet kitchen w/ quartz counters backsplash and waterfall edge on the 9.5' island, gas oven hook up, stunning fireplace & 10' patio doors that let in an abundance of light & lead to a huge deck, plus a grand view of the tranquil oversized b/y. Primary bedroom has o/s luxury ensuite w/ huge 6x8' curbless shower, upgraded designer 2 x 4' tiles, soaker tub heated floor & double vanity w/walk in closet & organizers. The lower level w/ 1750 sq feet of space offers the same high end finishes & designer touches w/ an add 2 beds, full bath, additional laundry, & oversized custom kitchen. The natural light pours in the abundant of huge windows in l/l. Icing on the cake is the separate access from the lower level to not only the outside but also the garage. The home includes 9' ceilings and solid doors, a bbq gas line, lifetime warranty on windows, 50 year shingles, spray foam and sub fl in l/l, extra insulation throughout, abundance of interior AND exterior potlights, driveway parking for 6, insulated & drywalled double garage w/ access to main and lower levels. This beautiful home not only checks all the boxes and more but has lots of room for all the extended family. Taxes TBD. (id:55499)
Exp Realty
112 Bisset Avenue
Brantford, Ontario
Welcome to 112 Bisset Avenue, an immaculate 2-storey freehold townhouse offering 1,682 sq ft of well-maintained living space in the family-friendly community of Empire South in West Brantford. This home features 2 spacious bedrooms, 2.5 bathrooms and an unfinished 1,000 sq. ft. basement. The fully landscaped property includes a two-car garage, covered front porch and a private fenced backyard with no rear neighbours. The carpet-free main floor features elegant flooring and California shutters throughout. A welcoming foyer features a convenient 2-piece powder room and inside access to the attached garage. The spacious open-concept great room features soaring vaulted ceilings and is overlooked by the second floor, creating a bright, airy feel. A walkout from the living room leads to the rear yard for seamless indoor-outdoor living. The modern kitchen offers quartz countertops, a built-in pantry, valence lighting, pots and pan drawers, and stainless steel appliances including a dishwasher and over-the-range microwave. The main floor also includes a private primary bedroom with dual closets and a 4-piece ensuite. Solid oak stairs lead to a bright upper level with a spacious family room overlooking the main floor, maintaining the open-concept design. A ceiling fan and large front-facing windows add light and comfort. This level also includes a generous secondary bedroom and a well-appointed 4-piece bathroom, perfect for family or guests. The lower level offers approximately 1,000 sq. ft. of unfinished space, complete with laundry facilities, ample storage, and a cold cellar. Step into the private, fully fenced backyardan ideal retreat with no rear neighbours and a garden shed (2022). The spacious 20' x 26' deck with pergola is perfect for barbecues, outdoor dining, or quiet relaxation. Just a few steps from excellent schools, walking & biking trails, public transit, and nearby shopping & dining. (id:55499)
RE/MAX Escarpment Realty Inc.
26 Harvest Gate
West Lincoln (057 - Smithville), Ontario
Welcome to your dream home-an exquisite Executive Bungalow nestled against a serene backdrop of lush green space. This meticulously designed 2-bedroom & den, 2-bathroom family home is move-in ready & features an array of premium upgrades. From the moment you arrive, the homes captivating curb appeal & beautifully landscaped gardens set the stage for an extraordinary living experience. A custom open-concept kitchen with timeless black and white waterfall design, large center island with an integrated sink, abundant cabinetry & high-end finishes. The dining room flows seamlessly into the expansive living area, bathed in natural light from the walk-out deck. The master suite offers breathtaking views of the pristine backyard. The home boasts exquisite hardwood floors throughout, with newly upgraded hardwood in the bedrooms (2024). Main floor carpet free. Enjoy the convenience of main floor laundry with direct access to the double garage. The lower level presents a blank canvas, ready to be tailored to your desires whether it's a home theater, personal gym, or additional living space. Venture outside to your private, fully-fenced backyard oasis, complete with spacious deck, perfect for unwinding in the tranquility of the surrounding greenspace. Located in the peaceful community of Smithville, this home offers an unparalleled blend of quiet suburban living with the convenience of nearby amenities, top-rated schools, picturesque parks, shopping, and quick access to major hwys. RSA (id:55499)
Royal LePage Macro Realty
245 Hillcrest Avenue
Hamilton (Kirkendall), Ontario
Welcome to this cozy century cottage in Kirkendall South! This coveted location is surrounded by a beautiful forest, a rare opportunity to live steps from the Chedoke, Bruce and Hamilton Brantford Rail Trail. Youll feel right at home in this park haven with four parks and nine recreation facilities all within a 20-minute walk as well as minutes to the Chedoke Golf Course! Sitting just South of Aberdeen this turn of the century rare bungalow has only had three owners, you will feel right at ease as you step inside this welcoming home. The solid wood hickory floors are running through the spacious light filled living room and the separate dining area as well as the kitchen. There are two comfortable bedrooms with ample closet space. Enjoy the updated kitchen with plenty of storage, wood cabinets and one lovely period cabinet with glass doors are all features of this home. You will also enjoy an enclosed three season porch overlooking the yard with a beautiful view of the magnificent gardens and forest, screens can be installed for a refreshing summer breeze. The laundry room and a four-piece bathroom complete this floor. The basement is unfinished and used for storage. Walking distance to McMaster University, all that Locke St has to offer and McMaster Innovation Park. The furnace was installed in 2020, the A/C was installed in 2023, the shingles 2010, and the wiring was done in 2005. Just move in and enjoy! (id:55499)
RE/MAX Escarpment Realty Inc.
71 Koch Drive
Guelph (Kortright West), Ontario
Location, Location, Location! Close to the University, Stone Road Mall, lots of shops, restaurants, transit and walking distance to Elementary Schools! This beautifully upgraded, 2-storey detached home is move-in ready with all the bells and whistles! This wonderful home is renovated top to bottom, backing to the ravine. Main level contains a large living room with hardwood floors, feature wall with electric fireplace and patio doors leading out to a large deck. Open concept kitchen with quartz counters and backsplash, SS appliances and central island. 3 spacious bedrooms and 3 pc bath occupy the second level of this perfect home. City approved finished basement with 3 pe bathroom and rec room. Parking is great with a single car garage and double private driveway that easily fits multiple cars! New patio door along with windows throughout the main and upper level. This home is ideal for families, Investors or Parents looking for housing for their university bound kids. (id:55499)
Homelife/miracle Realty Ltd
19 Mitchell Crescent
Mono, Ontario
Welcome to this exquisite estate home boasting approx 3,351 sq ft of luxury PLUS fully finished basement. The foyer sets the tone w/its inviting ambiance, leading you to the heart of the home. The gourmet kitch, w/quartz counters & a breakfast bar on the centre island, seamlessly flows into the breakfast area w/walk-out to the backyard. The great rm is perfect for evenings around the gas fp. For formal occasions, the elegant DR awaits, offering a sophisticated ambiance. The office/library at the front of the home offers versatility, serving as an ideal space for a living area. The primary suite serves as a tranquil retreat, flooded w/natural light streaming through its lrg windows. Indulge in the opulent 5-pce ensuite, boasting a separate soaker tub & a tiled w/i shower. His & her w/i closets provide plenty of storage options for your wardrobe essentials. Bdrm 2 boasts its own 3-pce ensuite with w/i closet, offering privacy & comfort. Step into your private backyard oasis, where luxury meets tranquility! This stunning retreat boasts a sprawling 28' x 16' deck, offering an expansive space for entertaining and relaxation. At its heart, a built-in hot tub invites you to unwind under the stars, surrounded by the soothing ambiance of nature. The meticulously landscaped stonework adds elegance and charm, seamlessly blending with the environment. As the sun sets, built-in LED lighting illuminates the space, creating a magical atmosphere. A cascading waterfall feature completes this serene escape, filling the air with the gentle sounds of flowing water. Whether hosting guests or seeking solitude, this outdoor paradise is truly one of a kind! ** This is a linked property.** (id:55499)
RE/MAX Millennium Real Estate
117 Orchestra Way
Ottawa, Ontario
Welcome to this stunning 6-bedroom, 4.5-bathroom home in the coveted Riverside South community, Located on a premium extended lot, With 9' ft Ceilings And Over 4000 sqft Of Living Space, and income potential. Comes with Several Upgrades such as Harwood, Potlights, Quartz Countertops, 240 Voltage upgrade for electric car. The fully finished basement apartment,complete with a separate entrance, includes a full kitchen, bedroom, and additional finished space that could serve as a second bedroom, making it a perfect rental unit or an in-law suite. Enjoy the Large outdoor space for relaxation and entertaining.Located near parks, top schools, shopping, and newly built Light Rail Station and transit. (id:55499)
Royal LePage Signature Realty












