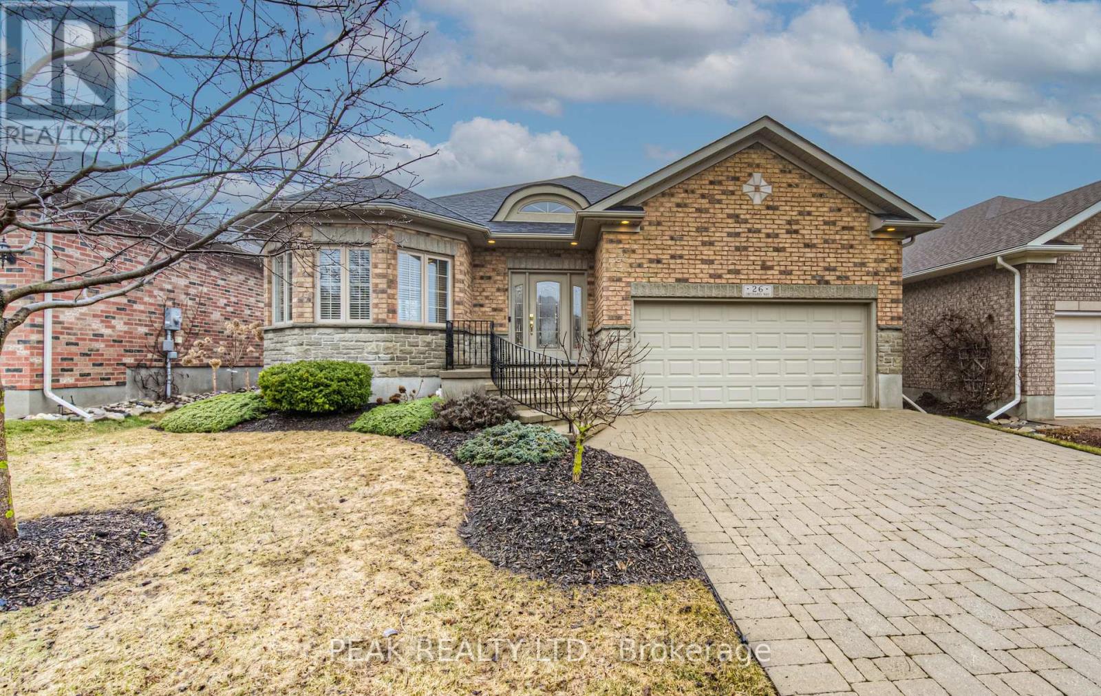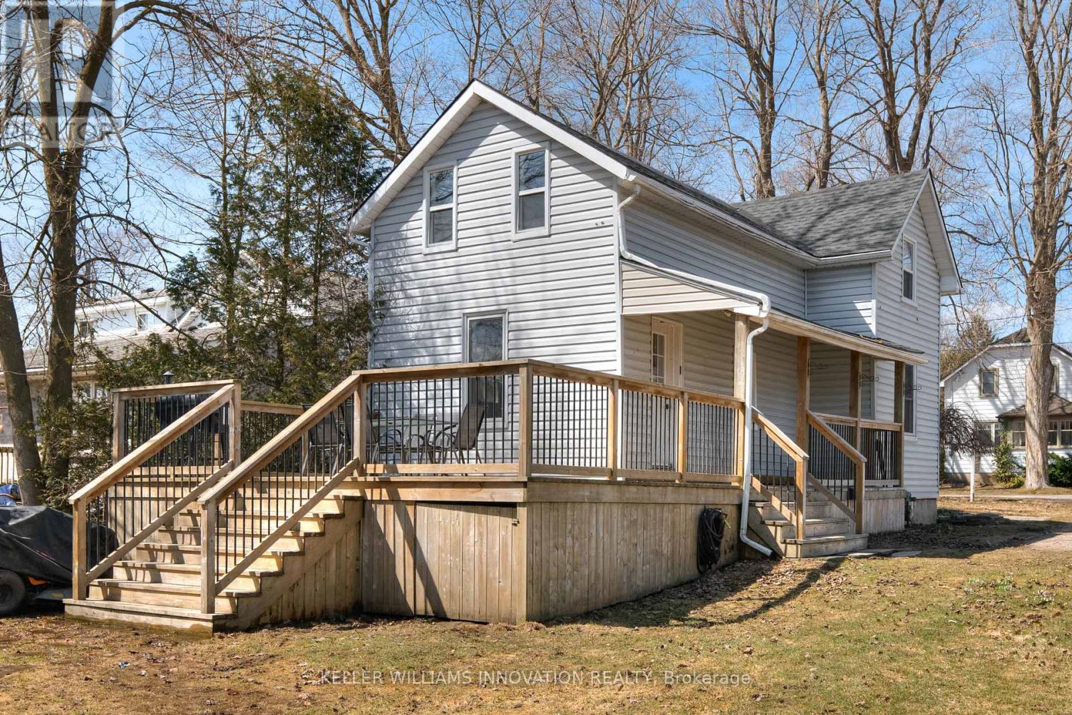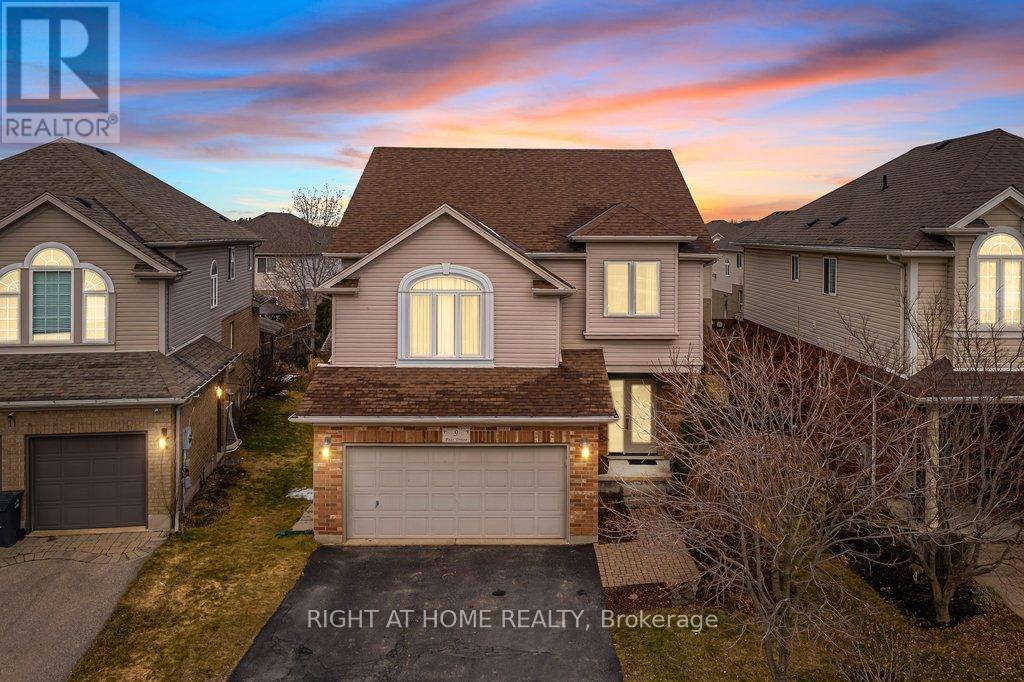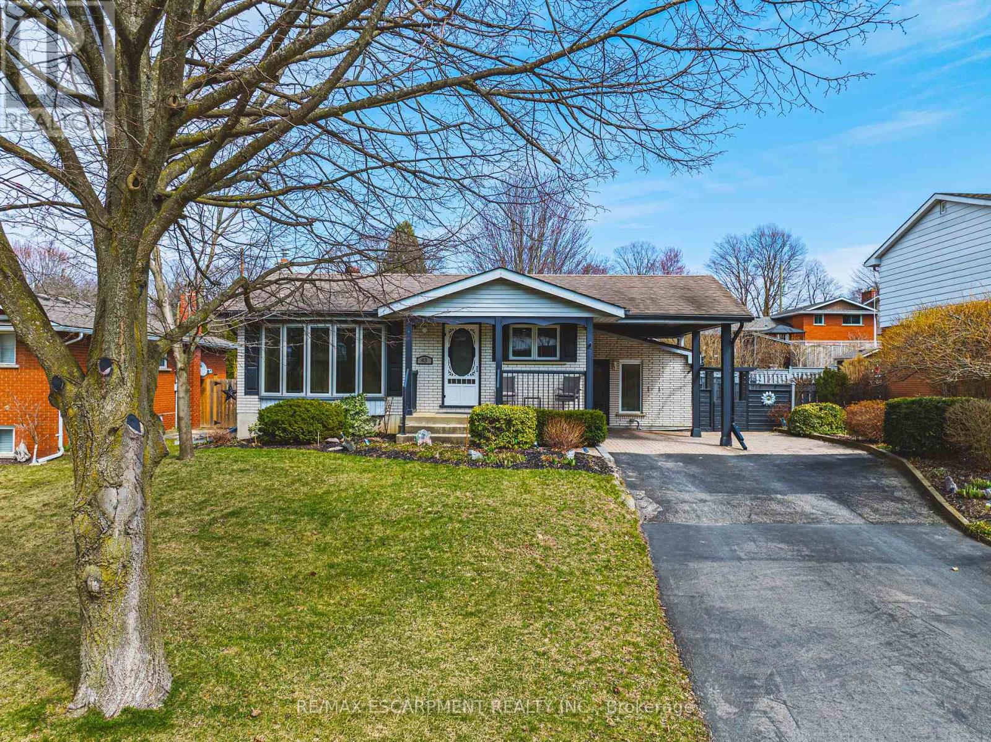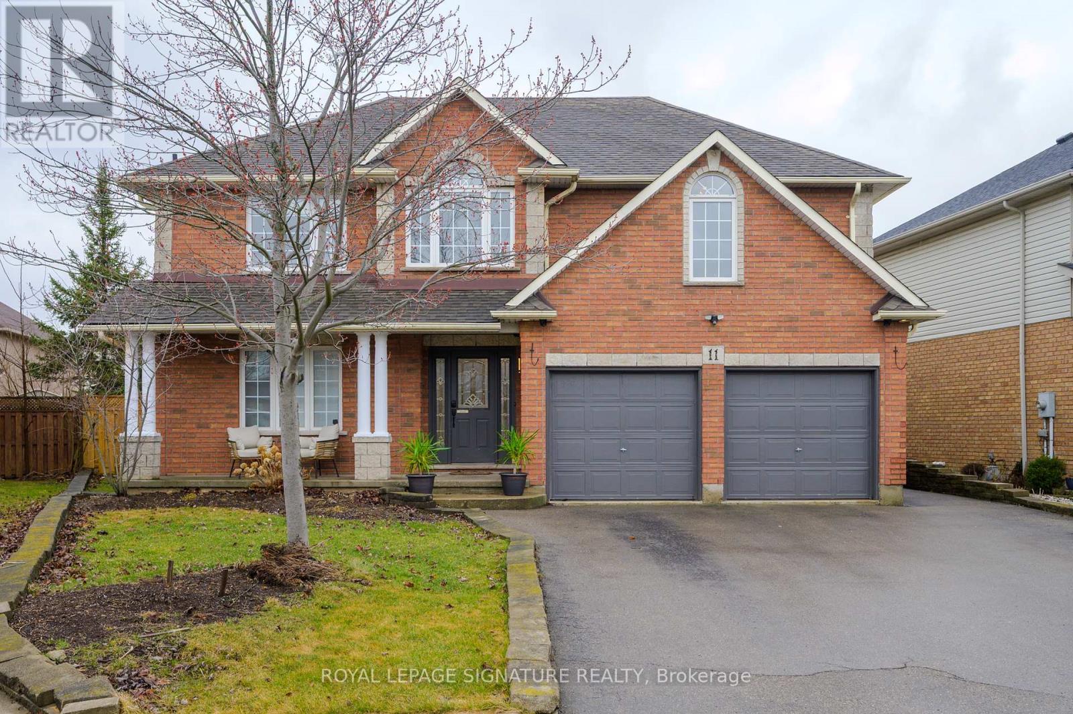64 Graham Avenue S
Hamilton (Delta), Ontario
Welcome to this charming 1.5 Storey home located in the desirable Delta neighbourhood. From the moment you arrive, you'll be captivated by the cozy and functional screened in porch, perfect spot to relax. Inside features 2+1 spacious bedrooms, and 2 full bathrooms. The updated kitchen boasts a natural stone backsplash, blending modern elegance with classic charm. Utilize a generous sized partially finished basement for entertaining, extra living and storage spaces. Step outside to a large fenced backyard complete with a deck perfect for entertaining. Updates include: new A/C (2022), new eavestroughs and downspouts, windows, backyard fence, modernized plumbing, all-new electrical system with a 100-amp breaker panel. Enjoy the best of both worlds - unique charm of a century home paired with modern conveniences and stylish updates. (id:55499)
RE/MAX Escarpment Realty Inc.
12 - 98 Shoreview Place
Hamilton (Stoney Creek), Ontario
This beautiful townhouse offers exceptional space and flexibility for entertaining, inside and out! The main level features stylish flooring throughout, with an open-concept kitchen and living room centered around a cozy fireplace. From the kitchen, step through sliding glass doors to a spacious patio/deck with gazebo. Upstairs, you'll find three bedrooms, including a primary suite with its own private ensuite featuring a separate shower and soaker tub. An additional updated full bathroom for family or guests. For added convenience, the washer and dryer are located on the bedroom level. The fully finished lower level is bright, carpet-free, and recently updated. It includes a kitchenette, 3-piece bathroom, and ample room for an office, guest space, or additional entertaining area. Outside, enjoy a low-maintenance backyard with a large deck and privacy fencing your own private retreat. Move-in ready and perfectly located near the lake with easy highway access and a brand new GO-Station, true commuters dream! (id:55499)
RE/MAX Escarpment Realty Inc.
86 Augusta Street
Hamilton (Corktown), Ontario
All eyes on Augusta! Experience modern city living at its finest in Corktown. This stunning 3 bedroom, 3-bathroom, 4-storey condo townhome offers an impressive 2,150 sq. ft. of thoughtfully designed space, blending urban convenience with a rare sense of privacy. The open-concept main floor is perfect for entertaining, featuring the living, dining, and impressive kitchen with Caesarstone countertops, stainless steel appliances, and modern light fixtures. Large windows and open-riser oak stairs fill the home with natural light, creating a bright, inviting atmosphere. The spacious master suite boasts a Juliet balcony, his-and-her closets, and a luxurious ensuite with soaker tub and glass shower. The second bedroom also features two closets and a private ensuite. The home includes bedroom-floor laundry, a rare private built-in garage and a versatile den on the 4th floor ideal as a home office or gym, offering panoramic city skyline views. A private balcony off the kitchen with a gas hookup offers picturesque views of the escarpment. Located in the heart of one of Canada's most livable neighbourhoods, you'll be steps from top-rated restaurants, bars, rooftop patios, and boutique wellness spots, with easy access to parks and the Bruce Trail. The Hamilton GO Station is just steps away, with St. Joe's Hospital, schools, churches, coffee shops, and daycare all a short walk from your door. Thoughtfully designed, perfectly located this is the home you've been waiting for! (id:55499)
Real Broker Ontario Ltd.
26 Orchard Way
Wilmot, Ontario
Welcome to 26 Orchard Way, a rare opportunity in the sought-after Stonecroft community. This exceptional home sits on one of the best lots, backing onto open green space with serene pond views and no rear neighbors. Step outside from the primary bedroom or great room and enjoy ultimate privacy from the covered deck, surrounded by lush gardens. The popular Dorchester model offers 2 bedrooms plus a den on the main floor, with numerous upgrades, including an updated kitchen with built-in appliances, interlock driveway, custom front steps and railing, and elegant crown molding. The lower level is perfect for entertaining at the bar or unwinding in the cozy rec room, with plenty of storage space beyond. Located in the heart of Stonecroft, you're just steps from the 18,000 sq. ft. recreation center featuring an indoor pool, fitness room, games/media rooms, library, party room, billiards, tennis courts, and scenic walking trails. Don't miss your chance to experience this stunning home in person - ask for the full list of upgrades and schedule your private showing today! (id:55499)
Peak Realty Ltd.
150 Havelock Avenue S
North Perth (Listowel), Ontario
Discover the perfect blend of nature and comfort in this delightful 2-bedroom, 2-bathroom home in Listowel, ideally situated on a spacious third-acre lot with no backyard neighbours. Nestled among mature trees and newly planted maples and cedars, this property offers a peaceful retreat just steps from a scenic walking trail. Step inside to find a warm and inviting living/dining area, perfect for cozy movie nights or gathering around the table for game night. The thoughtfully designed kitchen boasts large windows, white cabinetry, a modern backsplash, and stainless steel appliances, all accented by elegant wainscoting. An updated 3-piece bathroom and laundry on the main level add to the home's convenience. Upstairs, you'll find two spacious bedrooms and an open office area with a private balcony offering a peaceful spot to start your day. The primary suite boasts contemporary tones, pot lights, and its own 4-piece ensuite for added convenience. Outside, enjoy an expansive deck ideal for entertaining, or gather around the flagstone fire pit on cooler evenings. The insulated 12x8 shed with hydro makes for a fantastic workshop, creative space, or additional storage. Garden enthusiasts will love the attached fenced garden, ready for planting. With recent updates including a new roof and furnace (2020), updated plumbing, electrical, windows, and freshly painted in 2025, this home offers peace of mind for many years to come. Whether you're a first-time buyer or an investor, 150 Havelock Ave S offers a wonderful opportunity to own a charming, well-maintained home in the heart of Listowel. Don't miss out on this fantastic findschedule your viewing today! (id:55499)
Keller Williams Innovation Realty
13 Iron Bridge Court
Haldimand, Ontario
Located in a highly sought-after area of Caledonia, this spacious end-unit bungalow townhome offers 1,295 sq. ft. of beautifully designed main-level living. The bright and open layout with 9-foot ceiling features a custom kitchen with granite countertops, seamlessly flowing into a generous living area with oversized sliding doors leading to an upper-level deck overlooking a serene park like setting, and is complete with a gas BBQ hookup. The main floor primary bedroom is filled with natural light from 2 windows, complete with a walk-in closet and private 3 piece ensuite. Plus enjoy the convenience of main floor laundry. The lower level expands your living space with an additional 1,240 sq. ft., featuring a cozy gas fireplace, a large recreation room with ample natural light from its window and sliding doors, a second bedroom, a 4piece bathroom, and plenty of storage. Step outside to enjoy the walkout covered patio, a 195ft deep landscaped yard, custom water features, and newly installed composite decking - perfect for relaxing or entertaining. Additional highlights include a two-car garage and a driveway with parking for four more vehicles, California shutters throughout, and a built-in ceiling speaker system for premium sound. Plus, enjoy peace of mind with updated mechanicals, including a new furnace, air conditioner, and water heater, all replaced in 2020. Dont miss this exceptional home in a prime location! (id:55499)
RE/MAX Escarpment Realty Inc.
271 East 35th Street
Hamilton (Raleigh), Ontario
Beautifully Maintained 1 1/2-Storey Brick Home With Countless Modern Upgrades! Large Renovated Kitchen With Upgraded Appliances & Oversized Fridge/Freezer. Walk-Out from Dining Room to your private backyard Oasis - Above Ground Pool With Built-In Deck & Hot tub - Entertainer's Dream! Cozy Living Room with Pot Lights and Hardwood Floors. Main Floor Bedroom & Brand New 4 Piece Bath. 2 Large Bedrooms on Upper Level With Tons of Storage Space. Separate Entrance to Basement With Extra Large Recreation Room/Family Room, Fireplace, a Brand New 3 Piece Bath With Newly Upgraded Laundry Room & a Bonus Workshop Room. (id:55499)
Royal LePage Signature Realty
64 Barons Avenue N
Hamilton (Homeside), Ontario
Charming Brick Home in the heart of HOMESIDE This 1.5-story solid brick home in the sought-after Homeside neighbourhood offers 3 bedrooms and 1 beautifully renovated bathroom. This home combines open concept main floor living with classic character with modern touches. Step inside to discover an updated kitchen, featuring stylish finishes and a walkout to a spacious updated deck, perfect for entertaining or enjoying your morning coffee. The private, fully fenced backyard ( 2023) provides ample space for relaxation, gardening, or family gatherings. A single-wide driveway adds convenience, leading to your own backyard oasis. Situated close to power shopping centres, walking distance to schools, and transit, this home is in an unbeatable location with all amenities just minutes away. Whether you're a first-time buyer, downsizing, or looking for a charming place to call home, this property is a must-see! (id:55499)
Revel Realty Inc.
9 Peer Drive
Guelph (Kortright Hills), Ontario
Spectacular finishes and meticulous attention to detail characterize this exquisite three-bedroom family home, situated in the affluent subdivision of Kortright Hills, Guelph, Ontario. Welcome to 9 Peer Drive, this property offers a luxurious lifestyle and has been completely renovated throughout. The main floor boasts an appealing open-concept floor plan featuring Maple hardwood flooring. The newly renovated kitchen includes a large island, granite countertops, stainless steel appliances, designer cabinetry, and a ceramic backsplash. The cozy living room, equipped with a gas fireplace, provides an ideal spot for relaxation and is adjacent to a spacious dining room. One level up offers a magnificent Great room with an oversized window that floods the space with natural light, an additional gas fireplace, custom cabinetry, and vaulted ceilings. The top floor comprises three remarkable bedrooms. The primary bedroom is exceptionally spacious and features a newly renovated ensuite bathroom with heated floors a luxurious tub and walk-in shower. The two additional bedrooms provide ample closet space and feature fresh broadloom throughout. An additional three-piece bathroom with a walk-in shower and freshly renovated laundry room completes the upper level. Enjoy entertaining family and friends in the spacious lower level recreation room, which offers ample room for both fun and relaxation. An additional brand-new two-piece bathroom and ample storage completes the interior of the home.Walk out to your private backyard seating area via the newly installed sliding door, which leads to an upper deck and an interlock patio below. Recent renovations include the complete main floor, all four bathrooms, the upstairs family room, laundry room, and more. This home is conveniently situated in close proximity to all amenities, excellent schools, parks, major highways, and more. This exquisite residence demands to be viewed to be fully appreciated. Schedule your private showing today! (id:55499)
Right At Home Realty
43 Holden Avenue
Norfolk (Simcoe), Ontario
This charming 3 bedroom bungalow has much to offer and is located in a mature, highly desirable neighbourhood. Through the inviting front door you will find the completely remodeled kitchen (19) with gas cooktop, stainless steel fridge, oven, integrated dishwasher, pull-outs galore for additional storage, pot drawers, spacious pantry and island. The kitchen overlooks the living room, which is perfect for everyday living as well as entertaining. Take note of the wainscoting and pot lights (19). Crown moulding has also been added to the main floor. There are 3 generous bedrooms and 4 piece bath (updated 19) at the back of the home. Before heading down to the lower level, you will see the welcoming sunroom with gas fireplace. This room is currently set up as a family room and offers access to the front carport area as well as access to the beautiful backyard with lovely perennial gardens, relaxing patio area, storage shed and hot tub shed. The lower level of this home boasts a Rec Room with gas fireplace, space for workout or games area, office nook, large pantry for storage, 3 piece bath, second kitchen area and laundry room. Could be an ideal in-law set-up. There is also an additional utility room (under sunroom) which provides ample space for storage or a workshop. Great school district. Close to all local amenities. A truly lovely home. Room to park 3 vehicles. (id:55499)
RE/MAX Escarpment Realty Inc.
11 Eric Burke Court
Hamilton (Jerome), Ontario
Welcome to 11 Eric Burke Court situated on a 54 ft pie shaped lot and in a quiet cul-de-sac. Absolute turn key home with brand brand new hardwood flooring on main floor and staircase with wrought iron railings, and premium vinyl on second floor and basement. The kitchen has stunning granite countertops, a center island and stainless steel appliances. This home has the perfect layout truly made for someone who loves to entertain. All 4 bedrooms are extremely spacious and 3 of them have massive walk-in closets. The primary bedroom is the perfect little retreat and has a 5 piece ensuite. The basement has a separate entrance which walks out to the side of the home and comes equipped with a 2nd kitchen, 3 piece bathroom, bedroom, separate laundry, living/dining. If you're looking for extra rental income then you found the right home! Was previously rented for $1,850 per month! The basement could also be used as an in-law suite. Your Options For A Summertime Oasis Are Endless in this backyard with hot tub and new covered patio! The entire home was just freshly painted and all new light fixtures were installed. Close To All Amenities Including Parks, Schools Shopping, Restaurants, Highway Accesses And A Short Drive To Trails. This Home Is One You Won't Want To Miss! (id:55499)
Royal LePage Signature Realty
73 - 222 Fall Fair Way
Hamilton (Binbrook), Ontario
The Fairgrounds invites you to 73-222 fall fair way , this stunning Branthaven built home boasts 3 bedrooms , 2 bathrooms. Large kitchen with island and granite counter tops, stainless steel appliances and walk out to rear maintenance free backyard. Hardwood floor in open concept great room , featuring a dining area and family room. Second floor features the Primary bedroom with extra large walk in closet and two large accompanying bedrooms. laundry room and 4 piece bathroom. Roof replaced in 2020, central air replaced in 2022. Walking distance to near by parks, schools, groceries and local restaurants. (id:55499)
RE/MAX Escarpment Realty Inc.




