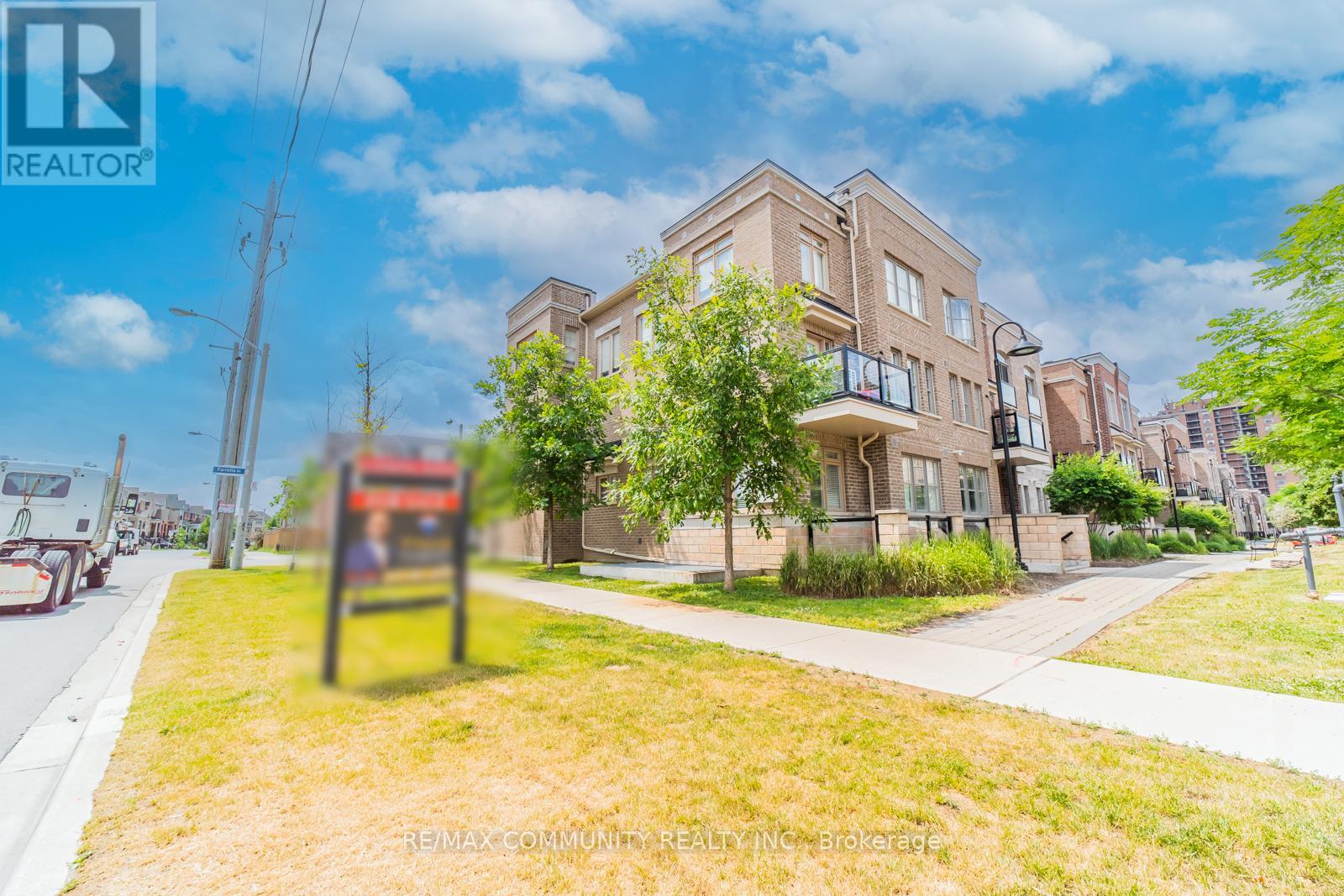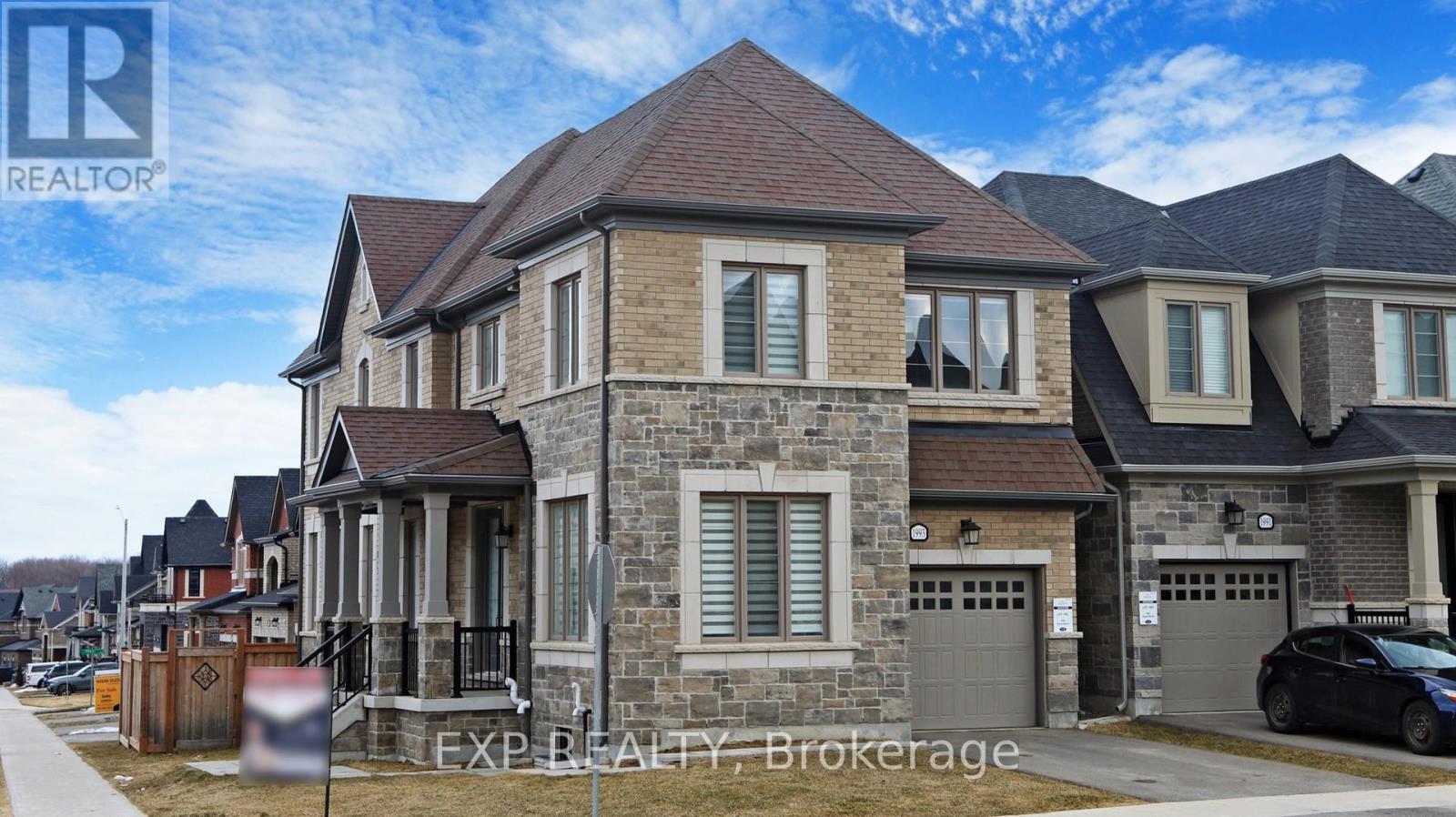Lower Level - 120 Mount Royal Circle
Brampton (Vales Of Castlemore North), Ontario
Welcome to this 1-year-old, built, wonderfully laid-out unit in the great community of Castlemore North. This Legal Basement offers 2 Bedrooms with 1 Bath with its own laundry in the unit. The open concept and modern finishes will definitely make your stay Enjoyable. The house is built with energy efficiency in mind, with pot lights throughout the main areas. Good Ceiling height and lots of storage are a few things to add to the features.Kitchen has double sink and Quartz countertop. Separate entrance from the side. One Parking spot. Close to all ammenities, public transport and schools. (id:55499)
Sutton Group Realty Systems Inc.
79 - 100 Parrotta Drive
Toronto (Humberlea-Pelmo Park), Ontario
A Must See! First Time Home Buyers/ Investors Opportunity! Stylish & Gorgeous Condo Townhouse With Modern Finishes Located In The Sought-After 'Brownstones @ Westown' Enclave Community. Just Steps Away From Joseph Bannon Park. Boasting 2 Bedrooms & 2 Bathrooms With Upgraded Laminate Flooring Throughout. Open Concept Living Room & Kitchen With Center Island Breakfast Bar Counter & Walkout To Open Balcony. Ensuite Laundry, One Parking & One Locker. Easy Access To All Amenities! Steps To Ttc! Minutes To 400/401/407! Shopping Centre, Hospital, Schools & York University Nearby Great Community. (id:55499)
RE/MAX Community Realty Inc.
79 Orchardcroft Drive
Oakville (1008 - Go Glenorchy), Ontario
Welcome to this beautifully maintained 4-bedroom, 3-washroom executive end-unit townhome that truly feels like a semi, located in a quiet and desirable pocket of The Preserve. Built by Mattamy and offering nearly 2,200 SqFt of well-designed living space, this sun-filled, south-facing home is perfect for those seeking comfort, space, and style. This home has been freshly painted throughout and shows like new. The main level features 9-ft smooth ceilings, hardwood floors, and elegant hardwood stairs, The spacious kitchen is a standout, featuring large upgraded cabinets, a built-in pantry, and ample counter space ideal for both everyday use and entertaining. Upstairs, you'll find bright and generous 4 bedrooms, a thoughtfully designed layout, and an upgraded laundry room for added convenience. As an end unit, enjoy additional windows and natural light throughout the home. Location Highlights: Walk to Oakville's Uptown Core featuring Walmart, Superstore, restaurants, banks, and a vibrant shopping district. You're also minutes to Oakville Trafalgar Hospital, excellent schools, parks, and walking trails with easy access to Hwy 403, 407, and public transit. This is a rare opportunity to own a stylish and spacious home in one of Oakville's most sought-after communities. (id:55499)
Royal LePage Signature Realty
121 - 128 Grovewood Common
Oakville (1008 - Go Glenorchy), Ontario
Welcome to 128 Grovewood Common, Unit 121, a charming 1 Bedroom + Den, 1-bathroom condominium with your very own 173 sqft private patio nestled in the heart of Oakville. This well-maintained ground-floor unit offers a bright, open-concept living space with modern finishes throughout. The contemporary kitchen features sleek countertops, stainless steel appliances, and ample cabinet space seamlessly flowing into the spacious living area. Enjoy the luxury of a semi-private outdoor patio terrace, an ideal spot to start your morning with coffee or relax in the evening. This unit comes complete with one underground parking spot and a storage locker, ensuring added ease and convenience. Residents can also take advantage of the building's amenities, including an exercise room, party room, and visitor parking. Located just steps from the Real Canadian Superstore, Starbucks, Longo's, Shoppers Drug Mart and much more. Public transportation is readily available, with bus stops connecting to Oakville's transit system. Don't miss out on this opportunity to own a piece of Oakville's vibrant community. (id:55499)
Forest Hill Real Estate Inc.
Ph10 - 41 Markbrook Lane
Toronto (Mount Olive-Silverstone-Jamestown), Ontario
Well kept and recently refreshed condo, with a huge bedroom and 2 bathrooms. This unit is full of light with floor to ceiling windows in the living area and another huge window in the bedroom. Freshly painted throughout (2024), new carpet in the bedroom (2024) and new glass for the standup shower (2025). This unit has a huge living area to be divided or left open to meet you needs. Top floor living means no one above you and incredible views. Close to the Humber River for hiking and nature lovers. Convenient first level underground parking next to the elevators. Many condo amenities make this a great retreat year-round; including an indoor pool, sauna, gym, squash courts, party room, barbecue area, on-site security and a private parkette for residents only. Some images have been digitally staged. (id:55499)
Keller Williams Co-Elevation Realty
Main - 451 Lansdowne Avenue
Toronto (Roncesvalles), Ontario
Welcome to 451 Lansdowne Avenue, a legal, beautifully renovated rental property nestled in one of Torontos most vibrant neighborhoods. This thoughtfully updated home offers the perfect blend of comfort, convenience, and urban charm. Inside, youll find spacious living areas filled with natural light, complemented by new flooring and tiles throughout the unit. The modern kitchen features brand-new appliances in a complete 5-piece setup, ideal for everyday living and entertaining. Enjoy the convenience of in-suite laundry and unwind on you private second-floor balcony, offering serene views of the backyard and laneway. Situated in an unbeatable location, this property is just a 7-minute walk to the TTC subway station and a 15-minute stroll to the GO Train, making commuting a breeze. Youll be within walking distance of parks, cafes, restaurants, grocery stores, and a variety of shopping options. Families will appreciate the proximity to schools, libraries, and recreational facilities, while city lovers will enjoy being just minutes from the lively Bloor Street West, Dundas West, and Little Portugal areas. This is urban living at its finestdont miss the opportunity to make this exceptional property your next home. **EXTRAS** Completely renovated Unit, all new appliances, fresh paint, be the first to live in this home! (id:55499)
Century 21 Atria Realty Inc.
1521 Rankin Way
Innisfil (Alcona), Ontario
Stunning All-Brick Raised Bungalow in Prime Alcona This beautiful 4-bedroom raised bungalow offers 2,104 sq. ft. of finished living space above grade on a premium pie-shaped lot (87' wide at the back, 183' deep). The fully fenced backyard is a private retreat with a 10 x 12 garden shed, pear tree, and grapevines.Inside, the main-level kitchen features quartz countertops, a center island, ceramic backsplash, and California shutters. The spacious principal rooms are filled with natural light, complemented by stained hardwood floors (except kitchen and bathrooms) and a skylight in the upper-level kitchen.The primary bedroom boasts a 5-piece ensuite, while the layout includes one large bedroom on the main level and three more upstairs. A walkout from the family room leads to a large patio, perfect for entertaining. Additional highlights include a double-car garage with storage, oak stairs, and a large main-floor laundry room with a window.Located in a sought-after neighborhood, close to schools, parks, and amenities, this well-maintained home is a must-see! (id:55499)
Exp Realty
1993 Boyes Street
Innisfil (Alcona), Ontario
Welcome to this stunning all-brick and stone detached home, perfectly situated on a premium corner lot in the serene town of Innisfil. This immaculate residence feels brand new and offers a spacious, open-concept design ideal for modern living.Boasting four generous bedrooms and three well-appointed bathrooms, this home stands out as one of a kind on the street, featuring an extra-large lot for added privacy and outdoor enjoyment. The main floor showcases elegant hardwood flooring, complemented by expansive windows that flood the space with natural light, creating a warm and inviting atmosphere.The gourmet kitchen is a chefs delight, complete with stainless steel appliances, sleek countertops, and a large center island, seamlessly connecting to the living and dining areasperfect for entertaining. A dedicated main-floor office offers a private and quiet workspace, which can also serve as a fifth bedroom for added flexibility.The unspoiled basement presents endless possibilities, with the potential to create a spacious two-bedroom, two-bathroom apartmenta fantastic investment opportunity or in-law suite.This is more than just a houseits a place to call home. Dont miss the chance to experience its beauty and charm firsthand! (id:55499)
Exp Realty
2 - 14888 Yonge Street
Aurora (Aurora Highlands), Ontario
Newly Painted Studio Apartment, Just Steps Away From the Bus Station and Shopping Plaza! One Outdoor Parking Spot. Enjoy Natural Light and A Cozy Space with Two Closets. You Will only need to pay for the Hydro with A Separate Meter! (id:55499)
Century 21 Heritage Group Ltd.
Unit 1 - 865 Simcoe Street S
Oshawa (Lakeview), Ontario
Look No Further And Come Home To A Recently Renovated Legal Duplex. This Is 2 Bedroom With A Large Living And Dining Space. Minutes To Transit And 401. Walk Out To Large Composite Deck. Comes With 2 Parking Spaces. (id:55499)
Right At Home Realty
60 Magnolia Avenue
Toronto (Kennedy Park), Ontario
Discover the perfect blend of convenience and potential with this delightful freehold property! Nestled just a short stroll from GO Transit and TTC, commuting anywhere in the city is a breeze. Enjoy the vibrant neighborhood, surrounded by everyday conveniences. This charming home offers a fantastic opportunity for investors, first-time buyers, or those looking to downsize without compromising on location. Featuring a separate entrance to a versatile basement with two bedrooms that can be converted into open space, this property is brimming with potential. Now is your chance to make it your own , with no maintenance fees to worry about. The spacious backyard is perfect for summer barbecues or a tranquil retreat. Long driveway providing ample parking space. While the home does need some updates, it offers the perfect opportunity to renovate or update to your taste. Whether you're looking for a great rental income potential or a cozy starter home, this gem is a must-see. Roof Appx 10yrs old. (id:55499)
Century 21 Leading Edge Realty Inc.
524 - 275 Village Green Square
Toronto (Agincourt South-Malvern West), Ontario
Luxury Building, Tridel Built 5yrs Condo With 675sft Floor Area, 1 Bedroom + Den With Sliding Door & Built-In Cabinet With Organizer + 1 Locker + 2 Full Bath + 1 Parking, Modern Kitchen W/Stone Countertop & Island Table W/Stone Countertop too, Laminate Floor Throughout, Mins Walk To Ttc Stop, Close To Hwy 401, Great Amenities: Party Room, Guest Room, Steam Room, Billiard, Fitness, Studio, Lots Of Visitors Parking. Internet Included In The Maintenance Fee. (id:55499)
Century 21 Innovative Realty Inc.












