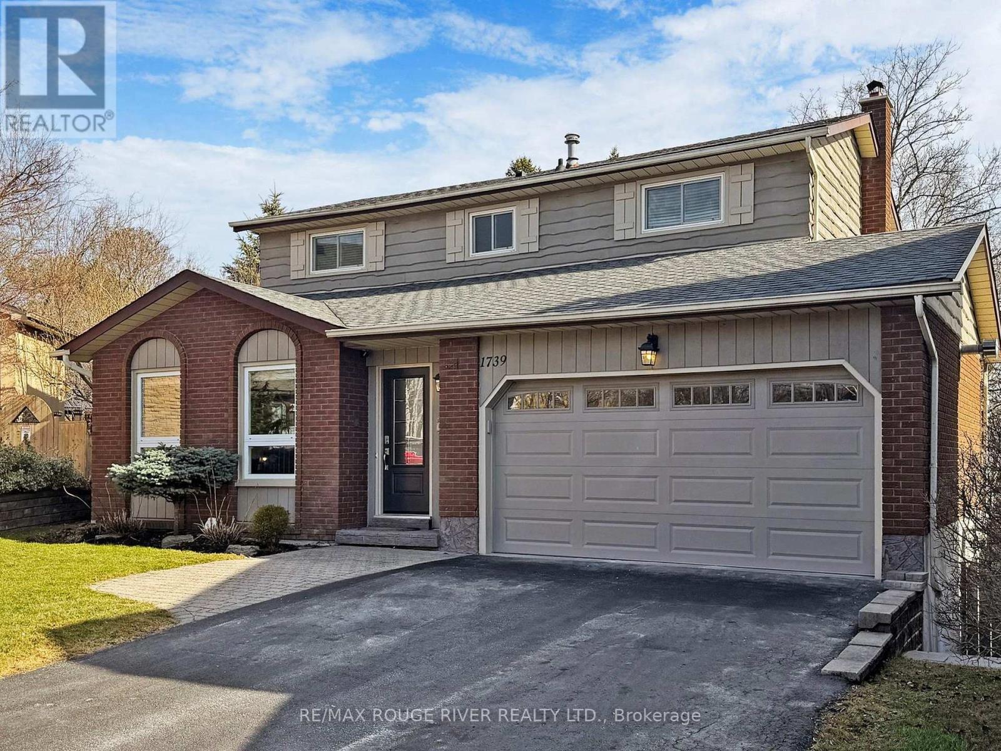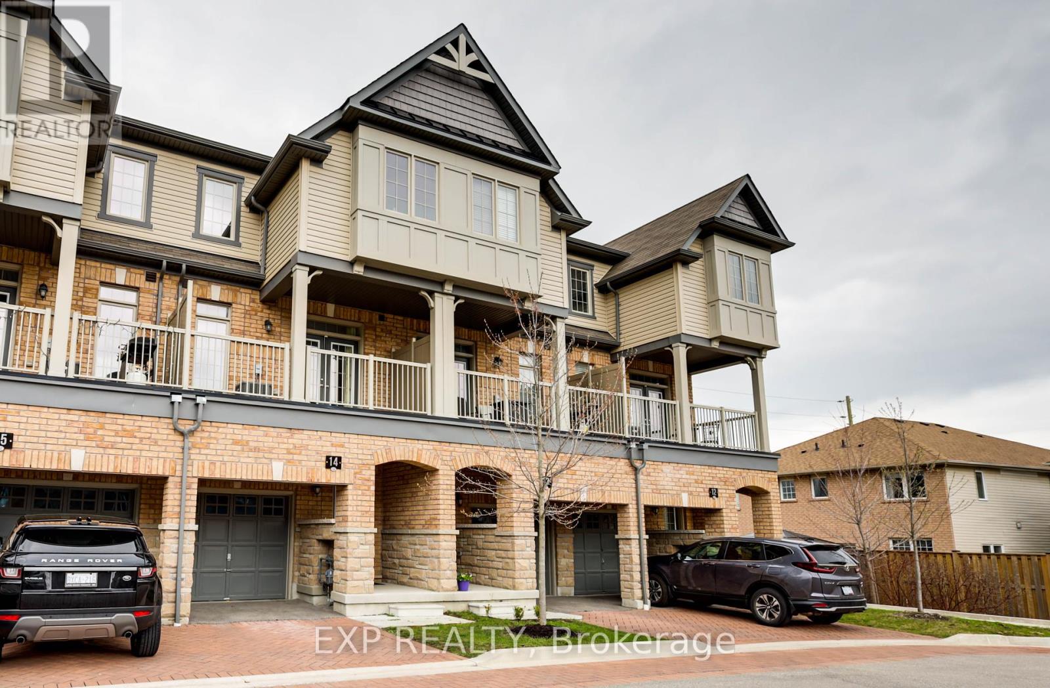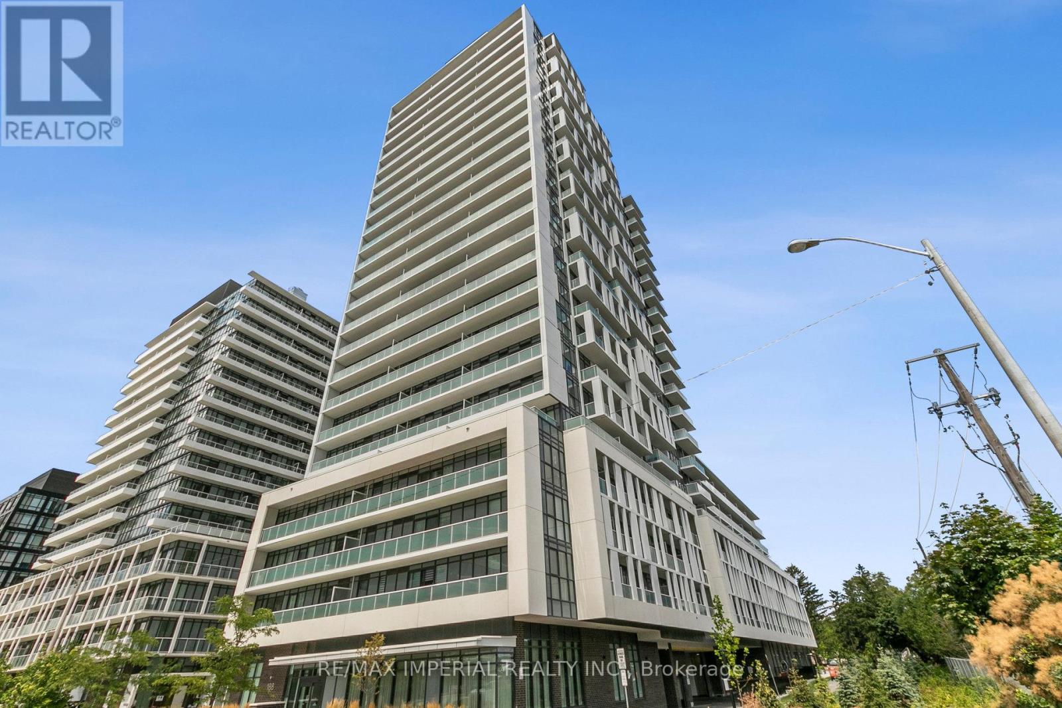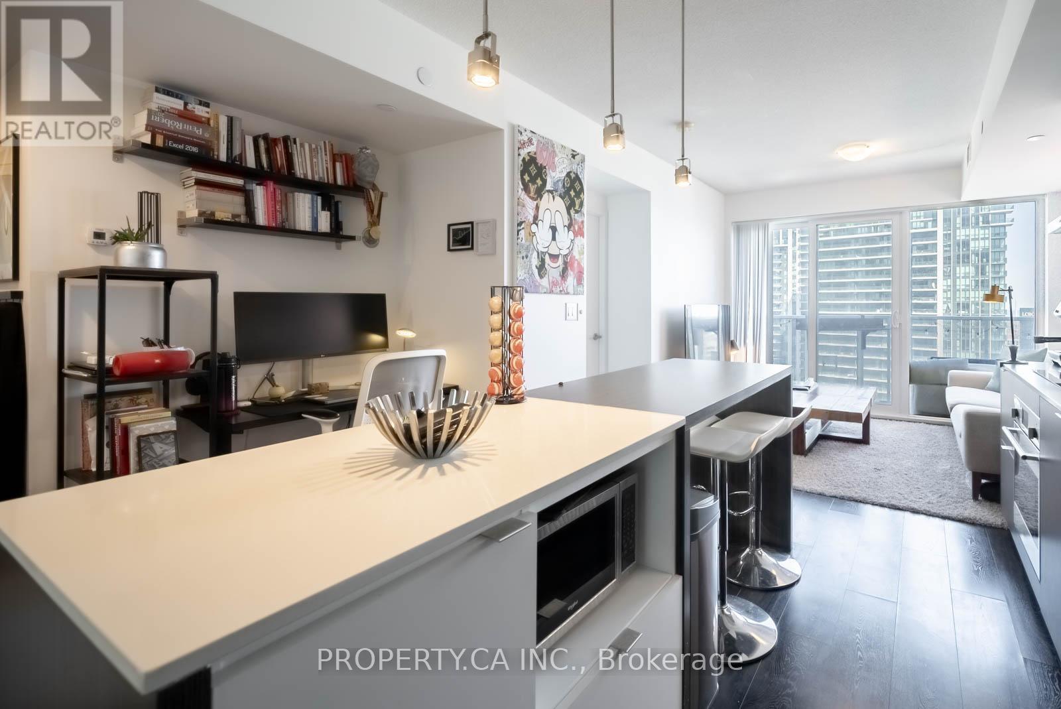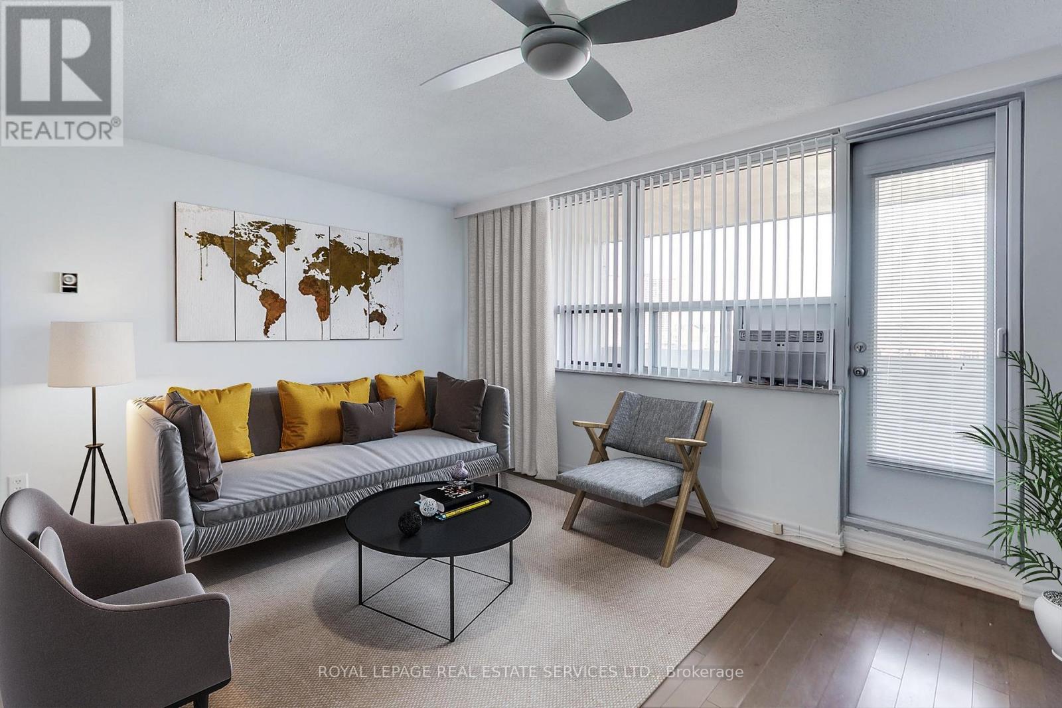303 - 650 Gordon Street
Whitby (Port Whitby), Ontario
Step into luxury with this spectacular open-concept 1+1 bedroom condo located in the sought after harbourside community in Whitby Shores. The sleek kitchen features quartz countertops, a stylish breakfast bar, and top-of-the-line stainless steel appliances, making it a chef's dream. Enjoy the bright and airy living and dining area, complete with laminate flooring, pot lights and an inviting electric fireplace that adds warmth and charm. Step outside to your private balcony, ideal for morning coffee or evening relaxation. The master bedroom features a spacious walk-in closet with custom organizers, making it easy to keep your wardrobe tidy. The den is a versatile space, perfect for a home office or accommodating guests. Plus, your just steps away from the lake, waterfront trails, and the Whitby Yacht Club, offering a wonderful lifestyle with outdoor activities at your doorstep! This condo combines contemporary design with comfort and convenience. Don't miss out on this incredible opportunity schedule your viewing today! (id:55499)
Century 21 Property Zone Realty Inc.
53 Renfield Crescent N
Whitby (Lynde Creek), Ontario
Welcome to the prestigious Lynde Creek community ,family-friendly living. Pride of ownership, bungalow -raised, move in ready. Steps from schools, shopping, 401,412,407 and Go station for commuters! 3+1 bdr,2 kitchens. Separate in-law suite w/private entrance. Great for second family, or income potential...Open concept basement with gas fire place. Fully fenced big private yard. Steel roof, new patio door, furnace and ac 2021,pot lights in basement (id:55499)
Right At Home Realty
1739 Ada Court
Pickering (Amberlea), Ontario
OPPORTUNITY Knocks! Nestled on a peaceful child friendly court in a desirable location, 1739 Ada Court offers a wonderful blend of comfort, functionality, and updates. This charming 2-story home features 4+1 bedrooms, 3 bathrooms, and a bright, open main floor, perfect for family living and entertaining. Freshly painted throughout Step inside to discover a welcoming living room that flows seamlessly into the dining area, creating an ideal space for gatherings. The updated kitchen boasts new quartz countertops and is designed for both style and efficiency. A few steps down, the spacious family room provides a cozy retreat with large windows overlooking the pie-shaped backyard. Upstairs, you'll find comfortable bedrooms, including a primary bedroom with a walk-in closet. The upper level also features an updated 4-piece bathroom. The finished basement expands the living space with a recreation room featuring a wet bar and an additional bedroom. The garage is heated and suited for any hobbyist. Enjoy the outdoors in this private backyard, accessible from the family room's walk-out deck and the walk-out basement. The home faces north, allowing the kitchen and family room to bask in the warmth of south-facing sunlight. Located close to schools, parks, and shopping plazas, this home offers convenience and a family-friendly Court location. Pride of Ownership. (id:55499)
RE/MAX Rouge River Realty Ltd.
14 - 285 Finch Avenue
Pickering (Rouge Park), Ontario
Welcome to the Dream Maker community in the highly sought after Altona forest area of Pickering. Nestled between Altona Forest and the Rouge National Urban Park! Fantastic, rare 3 bedroom 3 bathroom townhouse on a private cul-de-sac. Updated with granite counters, tile backsplash, stainless appliances and attached garage with extra parking space and a parkette right out front of the unit, plus a basement with large storage area! Minutes To 401/407 And Go Station, Steps To Altona Walking Trails, Top Rated Schools/Parks. (id:55499)
Exp Realty
56 - 1433 Coral Springs Path
Oshawa (Taunton), Ontario
Stunning 2-year-old townhome in a prime Oshawa location, just minutes from Ontario Tech University and Durham College. The perfect rental opportunity with this spacious 1680 sq ft townhouse from Total Towns by Sundance Homes, nestled in a family-friendly neighborhood. Conveniently located near all essential amenities, this home offers easy access to Parks, Schools, Public Transit, Highways, Shopping Centers, Restaurants, Recreation Centers, and Movie Theatres. Excellent Layout: Main floor features a dedicated Home Office & Rec Room, perfect for work-from-home setups or family entertainment. Upgraded Kitchen: Enjoy cooking in the modern kitchen with Granite Countertops. Parking: 1 Garage & 1 Driveway Parking for added convenience. This pristine townhome is designed for comfort and convenience, offering the ideal space for families, students, or professionals. (id:55499)
Royal Canadian Realty
1 Stockbridge Crescent
Ajax (Central West), Ontario
Fully Renovated Beautiful Detached 3 Bdrm house In Westney Heights. Great Neighborhood Close To Schools, Parks, Transit & Mins To 401 & 407. Corner lot with lots of green space. Newly Painted. LED heated mirrors, tri-color LED light and Pot lights, brand new kitchen. Wired security camera system and built-in security system, shed in the backyard, near all amenities, walk to Westney Heights Park, Smart centers, shops, school, local transit, etc. Access to 401/407/412 and much more, very convenient location. Washer-Dryer is at 2nd floor. Tons of upgrades. Please Refer A+++ Tenants!!! (Basement is not included in) (id:55499)
Homelife Superstars Real Estate Limited
1523 Glenbourne Drive
Oshawa (Pinecrest), Ontario
This beautiful townhome, nestled in the sought-after Pinecrest neighborhood of Oshawa, features 3+1 bedrooms and 4 bathrooms. Recently updated, it boasts fresh paint, new hardwood floors, and sleek LED pot lights throughout. The open-concept main floor showcases a modern kitchen with stainless steel appliances, stone countertops, and a breakfast bar, seamlessly flowing into the hardwood-floored living and dining areas. The spacious primary bedroom includes a walk-in closet and a luxurious ensuite with a soaking tub. The finished basement offers a cozy bedroom, a family room, and plenty of storage space. Outside, you'll find a fully fenced backyard with a garden shed and a deck, perfect for relaxing. Ideally located close to schools, parks, and shopping, this home is an ideal retreat for families seeking both comfort and convenience. **EXTRAS** None (id:55499)
Exp Realty
708 - 130 Neptune Drive
Toronto (Englemount-Lawrence), Ontario
Discover the epitome of comfort and convenience in expensive airy 2 bedrooms condo covering app 1100 sq ft. meticulously maintained ideal for working professionals or growing family open concept laminate flooring throughout spacious living area. Enclosed balcony offering unobstructed view on the highways providing a tranquil back drop for any time of the day. Large master bedroom with walk in closet. Laundry room washer & Dryer Kitchen appliance 2021, Dishwasher and stove 2021, blinds 2021. 10 Minutes Walk for Yorkdale mall, 7 Mins Walk for subway station baycrest Hospital 11 minutes Walk, 3 Minutes by car, Close to school, Tandem Parking. (id:55499)
Homelife Silvercity Realty Inc.
722 - 188 Fairview Mall Drive
Toronto (Don Valley Village), Ontario
24 hr Concierge Brand new Condo, Steps to Fairview Mall and Don Mills Station. Close to T&T Supermarket. Bright And Spacious Brand New One Bedroom Plus Den, 9 Feet Ceiling, Full Washrooms, Minutes To Seneca, Fairview Mall, Public Transit. Minutes from a noteworthy Mobility Hub: Don Mills Station. TTC Bus Rapid Transit, York Region Rapid Transit and the future Light Rail Transit. 404, 401 and the DVP are minutes from Verde. Low Maintenance Fee. Residents of this condo can enjoy amenities like a Business Centre (WiFi), Bike Storage, Billiards / Table Tennis Room, along with a Yoga Studio, Dining Room, Parking Garage, Rooftop Deck, Pet Spa, Meeting Room, Gym, Outdoor Patio, Indoor Child Play Area, Guest Suites and Party Room. **EXTRAS** 1 Locker Unit Included (id:55499)
RE/MAX Imperial Realty Inc.
4005 - 88 Harbour Street
Toronto (Waterfront Communities), Ontario
Welcome to the largest 1-bedroom floor plan in all of Harbour Plazafeaturing the only layout with direct bathroom access from the bedroom, a rare and highly functional upgrade. This bright, open-concept suite offers modern finishes, built-in appliances, and a private balcony with stunning city and lake views. Enjoy the ultimate convenience with indoor access to Longos, plus direct PATH connection, putting Union Station, Scotiabank Arena, the CN Tower, Rogers Centre, the Financial District, Harbourfront, and more right at your doorstep. Additional perks include a 24-hour concierge and an included Pure Fitness gym membership. (id:55499)
Property.ca Inc.
1412 - 40 Homewood Avenue
Toronto (Cabbagetown-South St. James Town), Ontario
Welcome to this tastefully renovated bright condo at 40 Homewood - a prime location for quality downtown living! You are minutes from TMU (formerly Ryerson University), U of T, The Eaton Centre, Loblaws' Flagship store on Carlton, TTC streetcars and the College Street subway. Enter into an open concept kitchen/dining/living with a walkout to a spacious balcony (6 ft x 15 ft) that embraces the East. Sit and sip your coffee as the sun rises and Lake Ontario sparkles. A view that goes on forever over treed residential neighbourhoods with condo buildings that light up at night. Your upgraded kitchen with an abundance of well-designed cupboards makes meal preparation a breeze. And there's a Breakfast Bar for 2 for the on-the-go meals or the quick coffee chat. The updated bathroom with a walk-in spacious shower in forest green tiles and a Rain Forest shower head will get you ready for your day. Sunny bedroom with California shutters to let the light in and shut it right out, as needed. You'll love the extra-large clothes closet with shelves and a large built-in bookcase with cupboards offers even more space for your TV, books, photos, decorations. Still not enough space? There's a large locker included! Very low maintenance fees with great amenities- indoor pool, sauna, gym, guest suites, bike storage, electrical charging station, visitor parking, library, meeting/party room, and all your utilities are included! Parking is available for a monthly rental fee of $100.Considered one of the best-managed buildings in downtown; and the concierge is always super pleasant and helpful. Make this one your Home on Homewood! The bedroom, living/dining room and balcony have been virtually staged. (id:55499)
Royal LePage Real Estate Services Ltd.
801 - 5 Parkway Forest Drive
Toronto (Henry Farm), Ontario
3+1 Bed | 2 Bath | Corner Unit at Don Mills & Sheppard. Welcome to a bright and spacious corner unit offering over 1000 sq. ft of thoughtfully designed living space with stunning unobstructed views. Overlooking the tennis courts and playground, this unit is more than a home-it's a lifestyle. Step inside to find a sun-soaked open-concept living and dining area, perfect for entertaining or winding down after a long day. The versatile den offers endless possibilities: create your dream home office, children's playroom, guest nook, or cozy sunroom retreat. The spacious kitchen features modern stainless steel appliances, ample counter space for your culinary creations, and a storage room with custom cabinetry and laundry- doubling perfectly as a pantry. Thoughtful storage continues in the large primary bedroom, complete with a walk-in closet and a private ensuite. Families, downsizers, and savvy investors will appreciate the three generous bedrooms, smart layout, and a tenant willing to stay if you're looking for a turn-key investment. Located in a well-maintained building with resort-style amenities including an outdoor pool, tennis courts, sauna, and playground , and the maintenance fees cover heat, hydro, water, cable, internet, building insurance and common elements - giving you peace of mind and exceptional value. Whether your taking your first step into homeownership, finding the perfect family-friendly space, or securing a smart investment, this unit is the one you've been waiting for. Steps from Fairview Mall, Don Mills Subway Station, schools, parks, and easy access to the 401/404. Come home to comfort, convenience, and community-right in the heart of Don Mills. (id:55499)
Bosley Real Estate Ltd.



