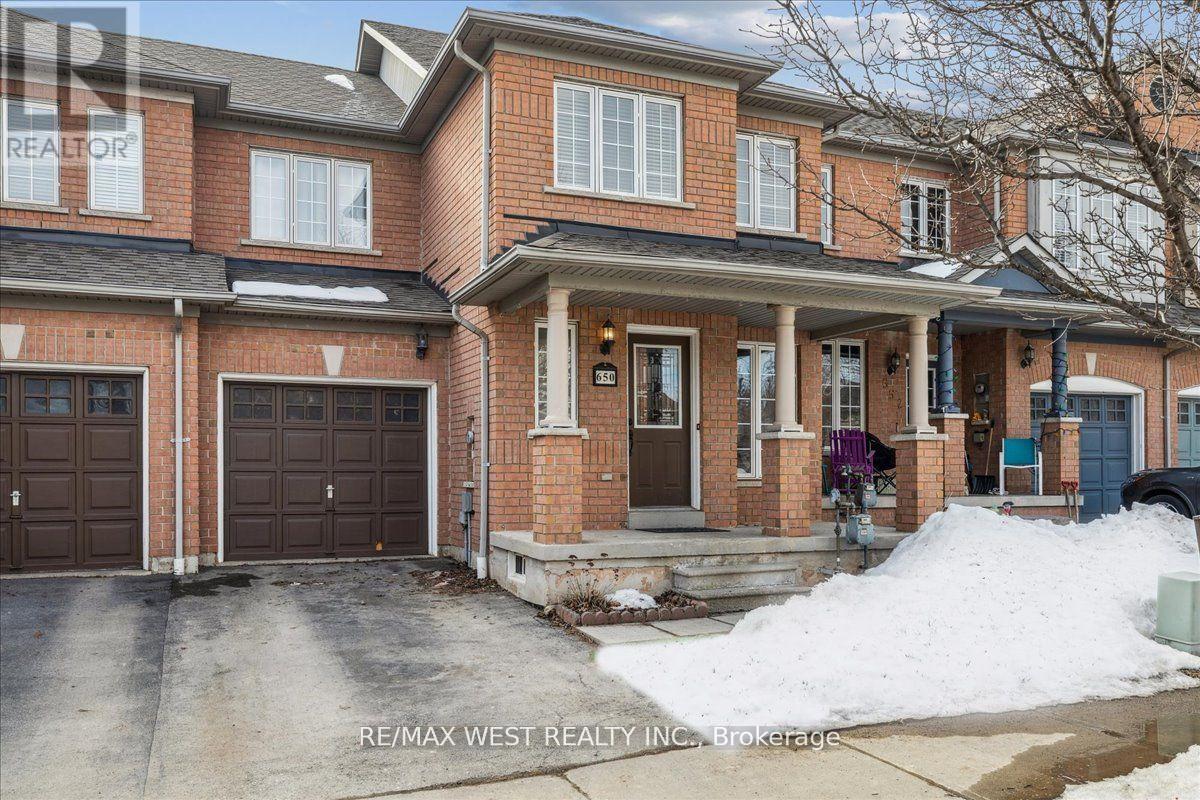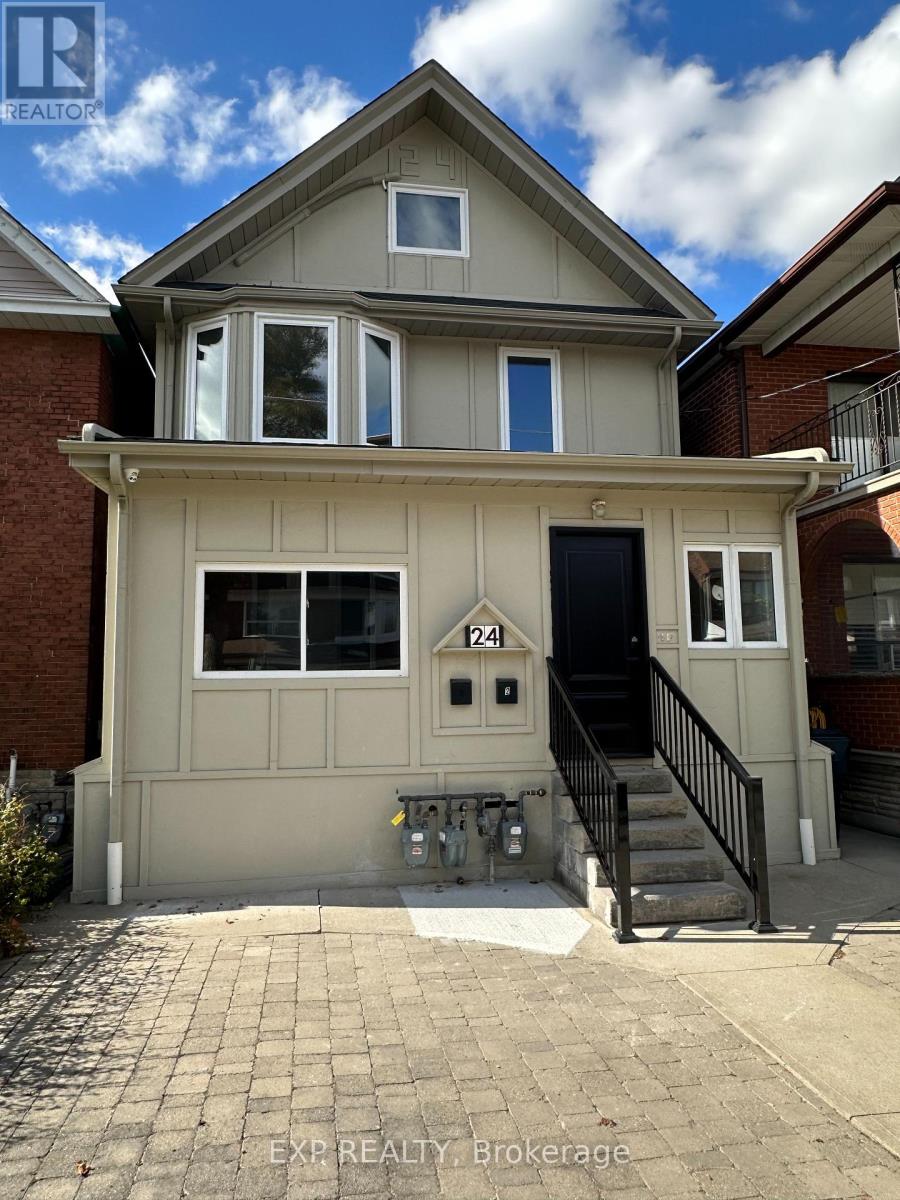650 Julia Avenue
Burlington (Appleby), Ontario
Welcome to this beautifully updated home located in family friendly Pinedale community. This warm and inviting home features a spacious Living room with cozy gas fireplace, a stunning renovated kitchen complete with ample cabinets, sleek granite countertops, stylish backsplash, large center island, and modern S/S appliances. An open concept Dining room overlooks the kitchen making this a dream space for cooking, family time and entertaining. Step into the huge primary bedroom that offers a peaceful retreat and features a large walk-in closet plus an ensuite bath with separate shower and oval tub. Two additional spacious bedrooms and a modern updated main bath provide plenty of room for family, guests, or a home office. Downstairs, the finished basement is perfect for relaxing and features a generous rec room with built-in wet bar, plus a convenient 2-piece bath. Outside, the fenced yard offers privacy and space for outdoor fun, gardening, or simply unwinding. Located in a great neighborhood with plenty of parks, recreation, nearby transit, schools, shopping, close proximity to HWYs 403/QEW/407 and short drive to Lake and Waterfront parks. (id:55499)
RE/MAX West Realty Inc.
2145 Sandringham Drive
Burlington (Mountainside), Ontario
Brant Hills Beauty! This stunning 3-bedroom backsplit sits on a premium 56 x 120 ft lot in one of Burlington's most sought-after neighborhoods. Bright, spacious, and full of charm, it features hardwood floors, generous-sized rooms, a family-sized eat-in kitchen, and multiple walk-outs. The finished basement with separate entrance offers in-law suite potential. Enjoy a private, fully fenced backyard surrounded by mature trees. Walk to great schools and parks, minutes to shopping, and quick access to HWY 407 & 401. Parking for 4, drive-through garage, and quality upgrades throughout. Special mortgage rates available for qualified buyers! (id:55499)
Century 21 Leading Edge Realty Inc.
19 Old Oak Drive
Toronto (Kingsway South), Ontario
Welcome to 19 Old Oak Dr - a beautiful modern 3 bedroom, 3 bathroom home with luxurious finishes, a modern open concept floor plan, and spectacular rooftop terrace. Stepping inside, the large foyer & den features 9' ceilings with a beautiful oak staircase, and double closet. The 2nd floor has an idyllic open concept layout with 10' ceilings - spacious kitchen with lots of counter space and modern stainless appliances, a huge living room with ultra w-i-d-e fireplace, and large dining room overlooking the back yard, and large laundry room with lots of counter space and front-load high efficiency machines. The 3rd floor again has 9' ceilings and 3 large bedrooms with large closets. The primary can easily accommodate king-sized furniture, and has a spacious walk-in closet and 4pc ensuite bathroom with soaker tub. The top floor has a walk-out to a massive and private roof top terrace with terrific views over the parks, Memorial Community Center, and more - this is a terrific neighborhood to live in. This modern home also means great energy efficiency to help minimize utility bills. (id:55499)
Royal LePage Terrequity Realty
1013 Strathy Avenue
Mississauga (Lakeview), Ontario
This brand new, custom-built home offers over 3000 sq. ft. of luxurious living space in the highly sought-after Lakeview area. This home is minutes from Lake Ontario and the Marina with so many walking trails and close to the massive waterfront redevelopment that is already taking place and minutes from Port Credit! The modern open-concept layout of the first floor gives it perfect functionality and incredible natural lighting all day long. Featuring engineered hardwood floors throughout, pot lights and upgraded lighting, built-in ceiling speakers, a large 75" fireplace with impressive accent wall in the family room with Juliette balcony, high-end and brand new Samsung stainless steel appliances and a large sleek centre island with quartz waterfall top. The second floor has four spacious bedrooms, three full bathrooms, and convenient second-floor laundry. The primary bedroom features a luxurious 5pc spa-like ensuite and walk-in closet with built-in organizers and shelving. Two skylights boost the amount of natural light in this home! The fully finished walk-out basement is perfect as an in-law suite with an additional bedroom, 3pc washroom, a kitchen rough-in, plus an additional laundry room and walk-out to the backyard. There is potential to easily convert this to a secondary dwelling for additional income! On top of it all, this brand new home includes a FULL Tarion Warranty for extra peace of mind!! (id:55499)
RE/MAX President Realty
29 Halldorson Trail
Brampton (Fletcher's Creek South), Ontario
Open house Saturday 1-5pm.This spacious home features three bedrooms on the main floor and a huge, legal two-bedroom basement apartment with a separate entrance .Legal Basement Apartment! Stunning all-brick bungalow on a premium corner lot. The basement also includes a second family room with a fireplace. Prime Location, Minutes to highways, transit hubs, parks, and top-rated schools. Recent Upgrades, New bathrooms, a modern kitchen with stainless steel appliances, and refreshed flooring. Convenient Living, Main-floor laundry plus a second separate laundry in the basement. Garage Access, Direct entry from the garage into the house. No Carpet, Upgraded flooring throughout for easy maintenance.A rare opportunity to own a spacious, move-in-ready home in a highly sought-after neighborhood. Do not miss out. (id:55499)
RE/MAX Real Estate Centre Inc.
3293 Havenwood Drive
Mississauga (Applewood), Ontario
Solid Bungalow on 60 Ft lot in desirable east Miss. This is the bungalow you've been waiting for. Functional accessible floorplan for seniors or ample space for growing family. Meticulously maintained by Orignial Owner. Home was customized by builder to add a double garage - rare, all other similar model have single car garage. Covered porch with access to garage add to the living space 3 seasons of the year. Super Clean and Bright! NO Carpets, gleaming hardwood, large principle rooms and perfect layout for family gatherings. Oversized patio doors leading to large backyard. Lower level has huge recreation room with gas fireplace and new vinyl flooring. 2nd large room has a wet bar that easily can be converted to kitchenette. Ample space for a large bedroom and den in lower level. Huge Cold Cellar for your preserves, wine or ample storage space. Step to Schools, Hwys, Shopping, easy and fast access to Toronto. 1 short bus ride to Kipling Station. Kitchen has a GAS HOOK up for stove and separate entrance. (id:55499)
Ipro Realty Ltd.
Upper - 3253 Ibbetson Crescent
Mississauga (Erindale), Ontario
Spacious 3 Bedroom Detached Home With 2 Bathrooms, And Separate Laundry Facilities. Large Main Floor With Kitchen, And Large Living And Dining Rooms. Parking Spots In Driveway To Be Negotiated. Across The Street From Woodlands School And Medical Centre. One Block From Bus Stop. Short Walk To Westdale Mall, Parks, River, ETC. Close To Erindale GO, Square One, Highways, ETC. Great Property For Family NOTE: Tenant To Pay 60% Of All Utilities (Approx. $400/Month). Note: Landlord Lives in Basement (id:55499)
Royal LePage Realty Centre
1611 - 830 Lawrence Avenue
Toronto (Yorkdale-Glen Park), Ontario
Beautiful Eurpean Style Treviso Condo, Great Layout with Bright 2 Bedrooms, Living Room, Kitchen With Granite Countertop, Ceramic Backspash And Stainless Steel Appliances in the Kitchen. 24 Hours Concierge, Amazing Location, close to To Lawrence West Subway and Canadian Tire In Lawrence Square Mall. Easy Access To 401 and Close To yorkdale Mall. 24 Hours Shopper Drug Mart Just Step Away. Picture shows in the listing is virtual stagged pictures. (id:55499)
Homelife/miracle Realty Ltd
Main - 24 St Clair Gardens
Toronto (Corso Italia-Davenport), Ontario
Right the Heart of the Vibrant and High Demand Corso Italia Neighbourhood! Welcome to this Completely Renovated (2022) Main Level 2 Bedroom Apt. w/High Ceilings & Exposed Steel Beams. Enjoy the Bright Open Concept Kitchen/Living space w/Walkout to Porch & Yard. Custom Kitchen Design w/Stainless Steel Appls, Quartz Counters, Soft Close Cabs & Your Own In-Suite Laundry (Stacked Washer/Dryer). New flooring thruout, Potlites, Barn Doors, Slick 3 piece Bath w/Glass Shower Stall & Exposed Brick! 2 Private Entrances. Parking in Garage off Laneway available at $150/mo. A Very Short Walk to Iconic Faves Tre Mari Bakery, Frank's Pizza House & Many Other Local Restos & Shops. Grab a Latte & take a Lovely Stroll through Earlscourt Park & Rec Centre, with Indoor/Outdoor pools, Gym, 2 Soccer Fields, or Sharpen Your Skating Skills at their Outdoor Hockey/Leisure Rinks in the Winter. Hop on the St Clair Streetcar to Spadina or Yonge Subway stations. Just move right in & enjoy everything Corso Italia has to offer! Available May 1st. (id:55499)
Exp Realty
5-6 - 2885 Argentia Road
Mississauga (Meadowvale Business Park), Ontario
Industrial Unit With Highway Exposure Directly Along Highway 401 Located In Meadowvale Business Park. 22 Feet Clear Height Located In Close Proximity to Highways 401 & 407. 4 Truck level Doors Allow for Efficiency With Easy Access for 53' Ft Trailers. Excellent Employee Parking and Professionally Owned & Managed. (id:55499)
Ipro Realty Ltd.
230 Eddystone Avenue
Toronto (Glenfield-Jane Heights), Ontario
Tremendous Opportunity for Mid-Sized Stand-Alone Industrial Space. Discover a remarkable opportunity to acquire a centrally located industrial property situated at the junction of Highway 401 and Highway 400. This versatile space boasts two truck-level doors and two convenient drive-in bays, ensuring seamless logistics for your operations. Key Features: Two Truck-Level Doors, Two Drive-In Bays, 800 AMP Power Capacity. Whether you're seeking a great long-term investment or a new home for your expanding business, this property offers immense potential. Don't miss out on this chance to establish or relocate your business strategically. (id:55499)
RE/MAX Hallmark Realty Ltd.
182 Durham Avenue
Barrie, Ontario
STYLISH SEMI WITH LUXURY UPGRADES IN A FAMILY-FRIENDLY COMMUNITY! Welcome to your brand-new home in the sought-after Ventura East master-planned community! This stunning Gordon semi-detached model offers 1,589 sq ft of meticulously designed living space, featuring three bedrooms and three bathrooms. Enjoy excellent curb appeal with a modern brick and vinyl exterior, a covered front porch, and an attached garage with convenient inside access to a combined laundry/mudroom equipped with cabinetry and a clothing rod for seamless organization. Step into a bright and spacious main floor showcasing premium builder upgrades, including high-quality wood composite and tile flooring. The well-appointed kitchen is a dream for any chef, boasting sleek white cabinetry, Caesarstone quartz countertop, a large island with breakfast bar seating for 5, a tiled backsplash, and a stainless steel undermount sink. The adjacent breakfast area opens directly to the backyard, creating the perfect indoor-outdoor flow. The open-concept great room is designed for both relaxation and entertaining, featuring smooth ceilings, dimmable 4 LED pot lights, and a striking 50 electric fireplace with a TV mount package above. Retreat upstairs to a serene primary bedroom complete with a walk-in closet and a spa-inspired ensuite showcasing a frameless glass shower with a built-in niche. Two additional bedrooms and a modern full bathroom complete the upper level. The unspoiled basement offers endless possibilities with upgraded 24 windows for natural light and a rough-in bathroom ready for future expansion. Additional highlights include central A/C, a bypass-style humidifier, and a rough-in for a central vac. Enjoy peace of mind knowing your home is backed by a 7-Year Tarion Warranty. Situated minutes from Highway 400, South Barrie GO Station, schools, shopping, Friday Harbour Resort, and recreational facilities, this home combines modern luxury with unparalleled convenience! (id:55499)
RE/MAX Hallmark Peggy Hill Group Realty












